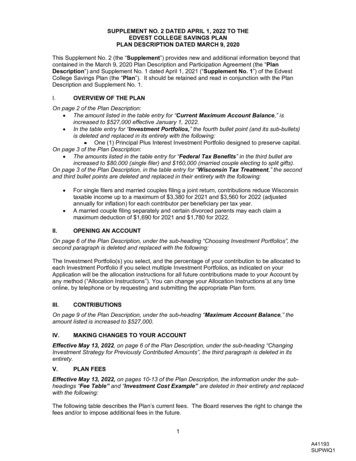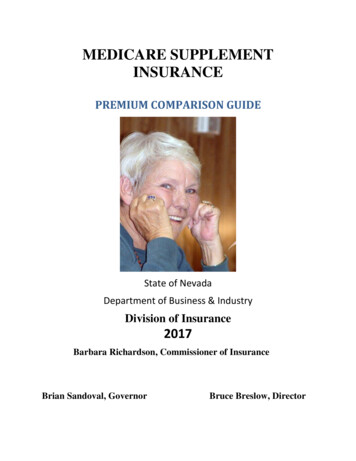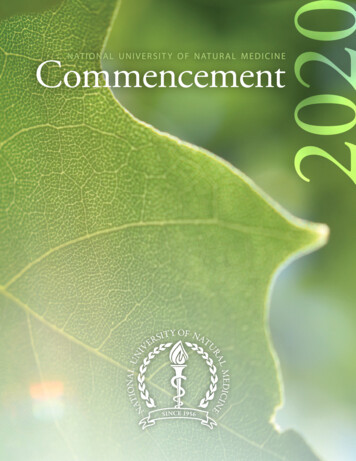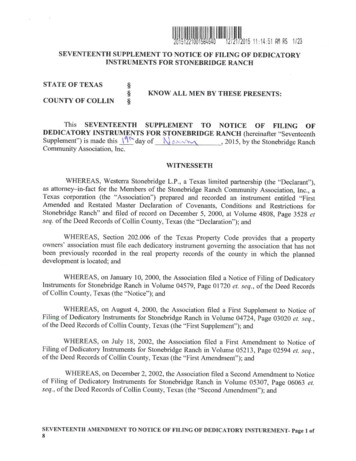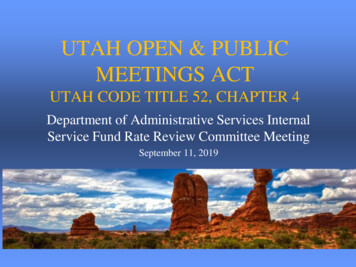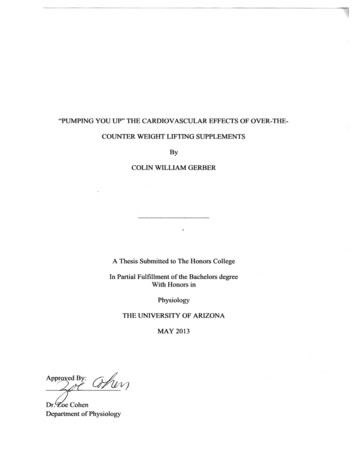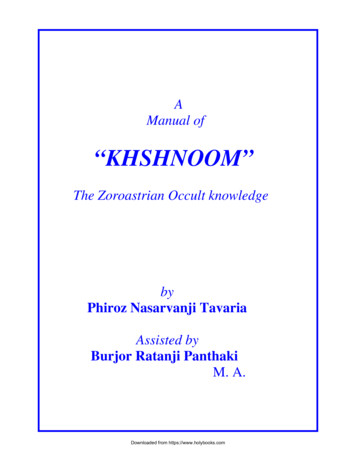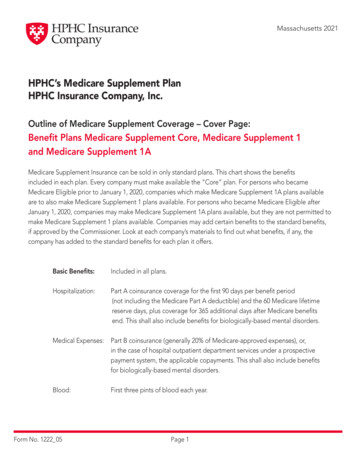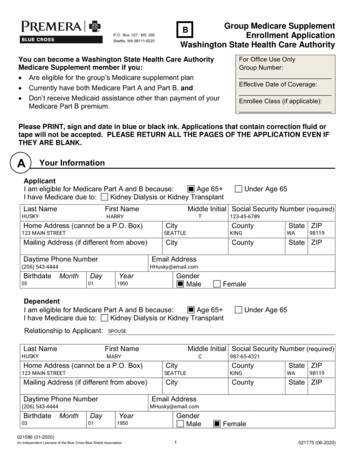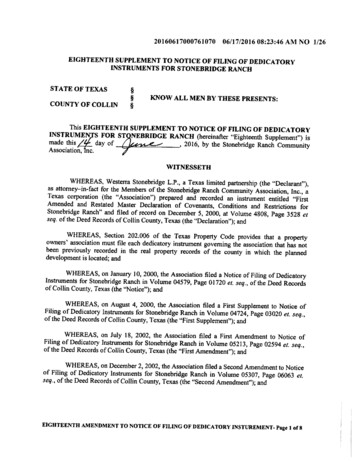
Transcription
2016061 7000761 07006/17/2016 08:23:46 AM NO 1/26EIGHTE ENTH SUPPLE MENT TO NOTICE OF FILING OF DEDICA TORYINSTRUMENTS FOR STONEB RIDGE RANCHSTATE OF TEXASCOUNTY OF COLLIN§§§KNOW ALL MEN BY THESE PRESENTS:This EIGHTE ENTH SUPPLE MENT TO NOTICE OF FILING OF DEDICA TORYINSTRU M?l.S FOR S RIDGE RANCH (hereinafter "Eighteenth Supplement") ismade thisday of.e, ,., 20!6, by the Stonebridge Ranch CommunityAssociation, nc.WITNES SETHWHEREAS, Westerra Stonebridge L.P., a Texas limited partnership (the "Declarant"),as attorney-in-fact for the Members of the Stonebridge Ranch Community Association, Inc., aTexas corporation (the "Association") prepared and recorded an instrument entitled "FirstAmended and Restated Master Declaration of Covenants, Conditions and Restrictions forStonebridge Ranch" and filed of record on December 5, 2000, at Volume 4808, Page 3528 etseq. of the Deed Records of Collin County, Texas (the "Declaration"); andWHEREAS, Section 202.006 of the Texas Property Code provides that a propertyowners' association must file each dedicatory instrument governing the association that has notbeen previously recorded in the real property records of the county in which the planneddevelopment is located; andWHEREAS, on January I 0, 2000, the Association filed a Notice of Filing of DedicatoryInstruments for Stonebridge Ranch in Volume 04579, Page 01720 et. seq., of the Deed Recordsof Collin County, Texas (the "Notice"); andWHEREAS, on August 4, 2000, the Association filed a First Supplement to Notice ofFiling of Dedicatory Instruments for Stonebridge Ranch in Volume 04724, Page 03020 et. seq.,of the Deed Records of Collin County, Texas (the "First Supplement"); andWHEREAS, on July 18, 2002, the Association filed a First Amendment to Notice ofFiling of Dedicatory Instruments for Stonebridge Ranch in Volume 05213, Page 02594 et. seq.,of the Deed Records of Collin County, Texas (the "First Amendment"); andWHEREAS, on December 2, 2002, the Association filed a Second Amendment to Noticeof Filing of Dedicatory Instruments for Stonebridge Ranch in Volume 05307, Page 06063 et.seq., of the Deed Records of Collin County, Texas (the "Second Amendment"); andEIGHTEE NTH AMENDMENT TO NOTICE OF FILING OF DEDICATORY INSTUREMENT- PageI or 8
WHEREAS, on July 24, 2003, the Association filed a Third Amendment to Notice ofFiling of Dedicatory Instruments for Stonebridge Ranch in Volume 05466, Page 006008 et. seq.,of the Deed Records of Collin County, Texas (the "Third Amendment"); andWHEREAS, on September 26, 2003, the Association filed a Fourth Amendment toNotice of Filing of Dedicatory Instruments for Stonebridge Ranch in Volume 5511, Page 007484et. seq., of the Deed Records of Collin County, Texas (the "Fourth Amendment"); andWHEREAS, on December 27, 2004, the Association filed a Fifth Amendment to Noticeof Filing of Dedicatory Instruments for Stonebridge Ranch under Instrument/Document No.2004-0183390, of the Deed Records of Collin County, Texas (the "Fifth Amendment"); andWHEREAS, on January 19, 2005, the Association filed a Sixth Amendment to Notice ofFiling of Dedicatory Instruments for Stonebridge Ranch under Instrument/Document No. 20050008203, in Volume 05837, Page 03071, of the Deed Records of Collin County, Texas (the"Sixth Amendment"); andWHEREAS, on March 4, 2005, the Association filed a Second Supplement to Notice ofFiling of Dedicatory Instruments for Stonebridge Ranch under Instrument/Document No. 20050027608, in Volume 5869, Page 05155 et seq., of the Deed Records of Collin County, Texas (the"Second Supplement"); andWHEREAS, on March 16, 2005, the Association filed a Seventh Amendment to Noticeof Filing of Dedicatory Instruments for Stonebridge Ranch under Instrument/Document No.2005-0033427, in Volume 05877, Page 03422, of the Deed Records of Collin County, Texas (the"Seventh Amendment"); andWHEREAS, on April 8, 2005, the Association filed a First Amendment to SecondSupplement to Notice of Filing of Dedicatory Instruments for Stonebridge Ranch underInstrument/Document No. 2005-0046134, in Volume 05893, Page 05049, of the Deed Recordsof Collin County, Texas (the "First Amendment to Second Supplement"); andWHEREAS, on April 8, 2005, the Association filed a Third Supplement to Notice ofFiling of Dedicatory Instruments for Stonebridge Ranch under Instrument/Document No. 20050046137, in Volume 05893, Page 05088 et seq., of the Deed Records of Collin County, Texas(the "Third Supplement"); andWHEREAS, on June 2, 2005, the Association filed a First Amendment to ThirdSupplement to Notice of Filing of Dedicatory Instruments for Stonebridge Ranch underInstrument/Document No. 2005-0072931, in Volume 05931, Page 05463, of the Deed Recordsof Collin County, Texas (the "First Amendment to Third Supplement"); andWHEREAS, on November 8, 2005, the Association filed a Fourth Supplement to Noticeof Filing of Dedicatory Instruments for Stonebridge Ranch under Instrument/Document No.2005-0158356, in Volume 6041, Page 02744 et seq., of the Deed Records of Collin County,Texas (the "Fourth Supplement"); andEIGHTEENTH AMENDMENT TO NOTICE OF FILING OF DEDJCATORY INSTUREMENT· Page 2 of 8
WHEREAS, on November 9, 2005, the Association filed an Eighth Amendment toNotice of Filing of Dedicatory Instruments for Stonebridge Ranch under Instrument/DocumentNo. 2005-0159332, in Volume 06042, Page 03661 et seq., of the Deed Records of CollinCounty, Texas (the "Eighth Amendment"); andWHEREAS, on December 29, 2005, the Association filed a First Amendment to FourthSupplement to Notice of Filing of Dedicatory Instruments for Stonebridge Ranch underInstrument/Document No. 2005-0182150, in Volume 06074, Page 06099 et seq., of the DeedRecords of Collin County, Texas (the "First Amendment to Fourth Supplement"); andWHEREAS, on December 30, 2005, the Association filed a Fifth Supplement to Noticeof Filing of Dedicatory Instruments for Stonebridge Ranch under Instrument/Document No.2005-0183358, in Volume 06075, Page 08052 et seq., of the Deed Records of Collin County,Texas (the "Fifth Supplement"); andWHEREAS, on January 5, 2006, the Association filed a Ninth Amendment to Notice ofFiling of Dedicatory Instruments for Stonebridge Ranch under Instrument/Document No. 2006000!793, in Volume 06078, Page 00813 et seq., of the Deed Records of Collin County, Texas(the "Ninth Amendment"); andWHEREAS, on September 14, 2006, the Association filed a Tenth Amendment to Noticeof Filing of Dedicatory Instruments for Stonebridge Ranch under Instrument/Document No.20060914001329460, of the Deed Records of Collin County, Texas (the "Tenth Amendment");andWHEREAS, on April 16, 2007, the Association filed a Sixth Supplement to Notice ofFiling of Dedicatory Instruments for Stonebridge Ranch under Instrument/Document No.20070416000505260, of the Deed Records of Collin County, Texas (the "Sixth Supplement");andWHEREAS, on April 24, 2007, the Association filed a Seventh Supplement to Notice ofFiling of Dedicatory Instruments for Stonebridge Ranch under Instrument/Document No.20070416000505260, of the Deed Records of Collin County, Texas (the "Seventh Supplement");andWHEREAS, on December 5, 2007, the Association filed an Eleventh Amendment toNotice of Filing of Dedicatory Instruments for Stonebridge Ranch under Instrument/DocumentNo. 20071205001622030, of the Deed Records of Collin County, Texas (the "EleventhAmendment"); andWHEREAS, on October 31, 2007, the Association filed an Eighth Supplement to Noticeof Filing of Dedicatory Instruments for Stonebridge Ranch under Instrument/Document No.20081031001281850, of the Deed Records of Collin County, Texas (the "Eighth Supplement");andEIGHTEENTH AMENDMENT TO NOTICE OF FILING OF DEDICATORY INSTUREMENT- Page3 of8
WHEREAS, on February 25, 2009, the Association filed a Twelfth Amendment to Noticeof Filing of Dedicatory Instruments for Stonebridge Ranch under Instrument/Document No.20090225000212710, of the Deed Records of Collin County, Texas (the "TwelfthAmendment"); andWHEREAS, on October 22, 2009, the Association filed a Ninth Supplement to Notice ofFiling of Dedicatory Instruments for Stonebridge Ranch under Instrument/Document No.20091022001300430, of the Deed Records of Collin County, Texas (the "Ninth Supplement");andWHEREAS, on March 29, 2010, the Association filed a Thirteenth Amendment to Noticeof Filing of Dedicatory Instruments for Stonebridge Ranch under Instrument/Document No.20100329000291520, of the Deed Records of Collin County, Texas (the "ThirteenthAmendment"); andWHEREAS, on March 29, 2010, the Association filed a Fourteenth Amendment toNotice of Filing of Dedicatory Instruments for Stonebridge Ranch under Instrument/DocumentNo. 20100329000291550, of the Deed Records of Collin County, Texas (the "FourteenthAmendment"); andWHEREAS, on April 5, 2010, the Association filed a Fifteenth Amendment to Notice ofFiling of Dedicatory Instruments for Stonebridge Ranch under Instrument/Document No.20100405000322650, of the Deed Records of Collin County, Texas (the "FifteenthAmendment");WHEREAS, on November 30, 2010, the Association filed a Sixteenth Amendment toNotice of Filing of Dedicatory Instruments for Stonebridge Ranch under Instrument/DocumentNo. 20101130001308720, of the Deed Records of Collin County, Texas (the "SixteenthAmendment");WHEREAS, on March 30, 2011, the Association filed a Tenth Supplement to Notice ofFiling of Dedicatory Instruments for Stonebridge Ranch under Instrument/Document No.20110330000330620, of the Deed Records of Collin County, Texas (the "Tenth Supplement");WHEREAS, on October II, 2011, the Association filed a Seventeenth Amendment toNotice of Filing of Dedicatory Instruments for Stonebridge Ranch under Instrument/DocumentNo. 20111011087890, of the Deed Records of Collin County, Texas (the "SeventeenthAmendment");WHEREAS, on December 16, 2011, the Association filed an Eleventh Supplement toNotice of Filing of Dedicatory Instruments for Stonebridge Ranch under Instrument/DocumentNo. 20111216001361510, of the Deed Records of Collin County, Texas (the "EleventhSupplement");WHEREAS, on December 16, 2011, the Association filed the Eighteenth Amendment toNotice of Filing of Dedicatory Instruments for Stonebridge Ranch under Instrument/DocumentEIGHTEENTH AMENDMENT TO NOTICE OF FILING OF DEDJCA TORY INSTUREMENT- Page 4 of 8
No. 20111216001361500, of the Deed Records of Collin County, Texas (the "EighteenthAmendment");WHEREAS, on May 15'h, 2012, the Association filed the Nineteenth Amendment toNotice of Filing of Dedicatory Instruments for Stonebridge Ranch under Instrument/DocumentNo. 20120515000568360 of the Deed Records of Collin County, Texas (the "NineteenthAmendment");WHEREAS, on December 6th, 2012, the Association filed the Twentieth Amendment toNotice of Filing of Dedicatory Instruments for Stonebridge Ranch under Instrument/DocumentNo. 2012120600!557240 of the Deed Records of Collin County, Texas (the 'TwentiethAmendment");WHEREAS, on November 30th, 20!2, the Association filed the Twenty First Amendmentto Notice of Filing of Dedicatory Instruments for Stonebridge Ranch underInstrument/Document No. 20121130001524910 of the Deed Records of Collin County, Texas(the "Twenty First Amendment");WHEREAS, on March 20,2013, the Association filed the Twenty Second Amendment toNotice of Filing of Dedicatory Instruments for Stonebridge Ranch under Instrument/DocumentNo. 20130320000374870 of the Deed Records of Collin County, Texas (the "Twenty SecondAmendment");WHEREAS, on March 20, 2013, the Association filed the Twenty Third Amendment toNotice of Filing of Dedicatory Instruments for Stonebridge Ranch under Instrument/DocumentNo. 20130320000374960 of the Deed Records of Collin County, Texas (the "Twenty ThirdAmendment");WHEREAS, on April4, 2013, the Association filed the Twelfth Supplement to Notice ofFiling of Dedicatory Instruments for Stonebridge Ranch under Instrument/Document No.20130404000456340 of the Deed Records of Collin County, Texas (the "Twelfth Supplement");WHEREAS, on June 12, 2013, the Association filed the Thirteenth Supplement to Noticeof Filing of Dedicatory Instruments for Stonebridge Ranch under Instrument/Document No.20130612000813620 of the Deed Records of Collin County, Texas (the "ThirteenthSupplement"); andWHEREAS, on December 23, 2013, the Association filed the Twenty FourthAmendment to Notice of Filing of Dedicatory Instruments for Stonebridge Ranch underInstrument/Document No. 2013123100 1696800 of the Deed Records of Collin County, Texas(the "Twenty Fourth Amendment"); andWHEREAS, on January 24, 2014, the Association filed the Fourteenth Supplement toNotice of Filing of Dedicatory Instruments for Stonebridge Ranch under Instrument/DocumentNo. 20140124000068430 of the Deed Records of Collin County, Texas (the "FourteenthSupplement"); andEIGHTEENTH AMENDMENT TO NOTICE OF FILING OF DEDICATORY INSTUREMENT· Page 5 of 8
WHEREAS, on April 3, 2014, the Association filed the Twenty Fifth Amendment toNotice of Filing of Dedicatory Instruments for Stonebridge Ranch under Instrument/DocumentNo. 20140403000320040 of the Deed Records of Collin County, Texas (the "Twenty FifthAmendment"); and·WHEREAS, on October 08, 2014, the Association filed the Twenty Sixth Amendment toNotice of Filing of Dedicatory Instruments for Stonebridge Ranch under Instrument/DocumentNo. 201410081101570 of the Deed Records of Collin County, Texas (the "Twenty SixthAmendment"); andWHEREAS, on October 16, 2014, the Association filed the Fifteenth Supplement toNotice of Filing of Dedicatory Instruments for Stonebridge Ranch under Instrument/DocumentNo. 20141016001130020 of the Deed Records of Collin County, Texas (the "FifteenthSupplement"); andWHEREAS, on April 17, 20I 5, Association filed the Twenty Seventh Amendment to theNotice of Filing of Dedicatory Instruments for Stonebridge Ranch under Instrument/DocumentNo. 20150417000433510 of the Deed Records of Collin County, Texas ("Twenty SeventhAmendment"); andWHEREAS, on August 7, 2015, the Association filed the Sixteenth Supplement to Noticeof Filing of Dedicatory Instruments for Stonebridge Ranch under Instrument/Document No.20150807000994790 of the Deed Records of Collin County, Texas (the "SixteenthSupplement"); andWHEREAS, on September 9, 2015, the Association filed the Twenty Eighth Amendmentto Notice of Filing of Dedicatory Instruments for Stonebridge Ranch under Instrument No.20150910001151030 of the Deed Records of Collin County, Texas (the "Twenty EighthAmendment"); andWHEREAS, on September 23, 2015, the Association filed the Twenty Ninth Amendmentto Notice of Filing of Dedicatory Instruments for Stonebridge Ranch under Instrument No.20150923001208900 of the Deed Records of Collin County, Texas (the "Twenty NinthAmendment"); andWHEREAS, on September 23, 2015, the Association filed the Thirtieth Amendment toNotice of Filing of Dedicatory Instruments for Stonebridge Ranch under Instrument No.20150923001207380 of the Deed Records of Collin County, Texas (the "ThirtiethAmendment"); andWHEREAS, on December 21, 2015, the Association filed the Seventeenth to Notice ofFiling of Dedicatory Instruments for Stonebridge Ranch under Instrument No.20151221001158640 of the Deed Records of Collin County, Texas (the "SeventeenthSupplement"); andEIGHTEENTH AMENDMENT TO NOTICE OF FILING OF DEDICATORY INSTUREMENT- Page 6 of 8
WHEREAS, the Association desires to supplement the Notice with the dedicatoryinstruments entitled "Aitamura Estates Subdivision Design Guidelines" attached hereto asExhibit "A", and incorporated herein by reference.NOW, THEREFORE, the dedicatory instrument attached hereto as Exhibit "A" is a trueand correct copy of the original and is hereby filed of record in the real property records ofCollin County, Texas, in accordance with the requirements of Section 202.006 of the TexasProperty Code.IN WITNESS WHEREOF, the Association has caused this Eighteenth Supplement to Notice tobe executed by its duly authorized agent as of the date first above written.STONEBRIDGE RANCH COMMUNITY ASSOCIATION,INC.a Texas non-profit corporationACKNOWLEDGEMENTSTATE OF TEXASCOUNTY OF COLLIN§§§THIS INSTRUMENT WAS ACKNOWLEDGED BEFORE ME ON THIS/My commission expires: DAY OF , e/ , 2016.fi' ,(. ?CJ2.0AFfER RECORDING, RETURN TO:Daniel E. PellarThe Pellar Law Firm, PLLC2591 Dallas Parkway, Suite 300Frisco, Texas 75034EIGHTEENTH AMENDMENT TO NOTICE OF FILING OF DEDICATORY INSTUREMENT, Page 7 of8
DEDICATORY INSTRUMENTSEXHIBIT A:Altamura Estates Subdivision Design Guidelines.EIGHTEENTH AMENDMENT TO NOTICE OF FlUNG OF DEDICATORY INSTUREMENT· Page 8 of8
ALTAMURA ESTATESSUBDIVISIO N DESIGN GUIDELINE SThese Subdivision Design Guidelines are designed specifically for the Altamura EstatesSubdivision and are promulgated in accordance with Section 8.5 of the Second Amended andRestated Master Declaration of Covenants, Conditions and Restrictions for Stonebridge Ranch,recorded on March 27, 2008, as Instrument Number 2008-0327000365660 in the Public RealEstate Records of Collin County, Texas, as it may be amended and supplemented from time totime (the "Master Declaration") and Section 11.4 of Article XI of the Village Declaration ofCovenants, Conditions and Restrictions for Altamura Estates ("Declaration") to be recorded in theReal Property Records of Collin County, Texas, and which is incorporated herein by reference forall purposes.The primary purpose of these Subdivision Design Guidelines is to supplement the current versionof the MASTER DESIGN GUIDELINES for STONEBRIDGE RANCH. Adherence to theseguidelines is intended to better assure owners of properties within the Altamura EstatesSubdivision that all individual improvements will conform to the same high standards of designexcellence. The guidelines seek to establish a design framework which the individual homebuilderor homeowner will use as a guide for site improvements, with latitude and flexibility (on the onehand) balanced against preserving the integrity ofSTONEBRI DGE RANCH (on the other hand).These Subdivision Design Guidelines will, hopefully, serve to guide, inform, aid and inspire to thesame extent as they serve to prohibit, restrict and require. While some features are mandated, itshould be understood that the Altamura Estates Architectural Review Committee ("Conunittee")with the approval from the Master Architectural Review Committee ("MARC") may makediscretionary judgments to reduce or waive any requirement when it can be demonstrated (to thereasonable satisfaction of the Conunittee with the approval from MARC) that appropriatemitigating measures have been taken. However, such discretionary approval(s) shall not representor constitute a binding precedent since no two or more tracts or circumstances are likely to bealike.ALTAMURA ESTATES ARCHITECTURAL GUIDELINES- Page I
Table of ContentsPageI.DEFINITIONS2.PRELIMINARY AND FINAL PLAN SUBMISSIONS43.BUILDING LINES. SETBACKS & LOT COVERAGE64.ARCHITECTURE75.EXIERJOR MATERIALS & GES/DRIVEWAYS/WALKWAYSII9.EXIERIOR LIGHTINGII10.SAIELLIIE DISHESIIII.REQUIRED LANDSCAPING1212.IRRIGATION1313.HOMEBUILDER CONSTRUCTION1314.AMENDMENTS AND/OR CHANGES13Exhibits:Exhibit AExhibit BExhibit CExhibit D3-Plat orPropertiesHouse Number Design/LocationMailbox DesignFence DesignALTAMURA ESTATES ARCHITECTURAL GUIDEUNES- Page 2
1.DEFINITIONSReferences herein to a "builder" or "developer" shall also include the Owner and the Owner'sarchitect or designer, as applicable, general contractor and all subcontractors. References hereinto "construction" shall also include any attempt to remodel, enlarge, add on, alter, repair, convertor otherwise improve (including demolition) any building(s) or other improvement(s) (includingfences, ornamental screening walls, etc.).Article I of the Declaration contains various specific and detailed concepts and definitions. Forthe reader's convenience, some of the concepts and definitions which fully appear within thedeclaration will also be used within these Guidelines and have been further defined as follows:"Air Conditioned Square Footage" ("ACSF") shall mean the total gross area of theproposed structure, measured from the outside of the exterior wall surface, exclusive of airconditioning duct space, garages, exterior storage and unfinished attic storage areas not designedto be converted into usable floor area."Applicant" shall mean the Owner or Owner's designed representative of a Lot."Committee" or "Altamura Estates Architectural Review Committee" shall mean theArchitectural Review Committee of Altarnura Estates, created under and pursuant to theDeclaration, which Committee shall serve as a recommending and liaison body serving the MasterArchitectural Review Committee in connection with the review, interpretation, enforcement andapplication of these Guidelines."Improvement" shall mean any physical change to raw land or to an existing structurewhich alters the physical appearance, characteristics or properties of the land or structure,including but not limited to adding or removing square footage area space to or from a structure,painting or repainting a structure, or in any way altering the size, shape or physical appearance ofany land or structure."Strucrure" shall mean and refer to: (I) any thing or device, other than trees, shrubbery(less than two feet high if in the form of a hedge) and landscaping (the placement of which uponany Lot shall not adversely affect the appearance of such Lot) including but not limited to anybuilding, garage, porch, deck, shed, greenhouse or bathhouse, cabana, coop or cage, covered oruncovered patio, swimming pool, play apparatus, fence, curbing, paving, wall or hedge more thantwo feet in height, signboard or other temporary or permanent Jiving quarters or any temporary orpermanent improvement to any Lot; (2) any excavation, fill, ditch, diversion dam or other thing ordevice which affects or alters the flow of any waters in any natural or artificial stream, wash ordrainage channel from, upon or across any Lot; and (3) any change in the grade of any Lot of morethan three inches (3") from that of the Subdivision Grading Plan.ALTAMURA ESTATES ARCHITECTURAL GUIDELINES- Page 3
"EHSDE" shall mean the "Erosion Hazard Setback and Drainage Easement" as shown onthe Plat.2.PRELIMINARY AND FINAL PLAN SUBM1SSIONSFirstly, submit to:Altamura Estates Architectural Review Committee6841 Virginia Parkway #I 03-406McKinney, Texas 75071and then to:Master Architectural Review Committee620 l Virginia ParkwayMcKinney, Texas 75071A.First Submission. Each and all sets of preliminary and final plans must show or containthereon, the respective names, addresses and telephone numbers of the Owner, builder andarchitect or designer, as applicable. Each of the MARC and the Committee is authorized andempowered to and shall consider, review and comment on preliminary plans submitted in triplicateon an informal basis to assist the applicant in complying with the Declaration and theseSubdivision Guidelines and to assist in the completion of feasibility studies undertaken by suchpersons or entities. At a minimum, the preliminary plans shall include:(I)Site Plan (drawn to a scale of not less than I" 20'-0" with north arrow);(2)Floor Plan (drawn to a scale of not less than 1/8" 1'0");(3)Front Elevation, including finish materials and roof pitch (drawn to a scale of notless than 1/8" I' 0").(4)Grading Plan (preliminary) (drawn to a scale of not less than l" 20'-0").(5)Roof Plan (drawn to a scale of not less than 1/8" 1'0").The MARC and the Committee shall have the right to prescribe reasonable limitations concerningthe time, effort and expense likely to be involved in handling such matters on an informal basis.If the preliminary plans and specifications are approved by MARC and the Committee, theapplicant will be so advised in writing. If found not to be in compliance with the MasterDeclaration, Declaration, Master Design Guidelines or these Subdivision Design Guidelines, theapplicant will be so advised in writing with a reasonable statement and explanation of items foundin noncompliance. If the Committee does not approve, disapprove or otherwise comment on suchplans and specifications within fourteen (14) business days after the actual date of the receivedAL TAMURA ESTATES ARCHITECTURAL GUIDELINES- Page 4
submission, the applicant may give the Committee written notice of such failure to respond, and ifthe Committee fails to respond within fourteen (14) business days after receipt of such notice,approval of the matters submitted shall be presumed. If the MARC does not approve, disapproveor otherwise comment on such plans and specifications within thirty (30) days after the actual dateof the received submission, the applicant may give the MARC written notice of such failure torespond, and if the Committee fails to respond within thirty (30) days after receipt of such notice,approval of the matters submitted shall be presumed.B.Second Submission. Final plans, specifications and surveys shall be submitted in triplicateto the MARC and the Committee for review within ninety (90) days after approval of thepreliminary plans. At a minimum, this submittal must include:(I)Site Plan (drawn to a scale of not less than I" 20'0") showing:(a)Dimensioned footprint of all proposed structures on the Lot;(b)Any site improvements such as screening walls, swimming pools andequipment, retaining walls, fencing, driveways, sidewalks, utility connections, mailbox location,AJC unit locations, etc.;(c)north arrow; and(d)Lot and Block.(2)number;Roof Plan (drawn to scale of not less than 1/8" I '0") with north arrow and plan(3)number;Floor Plans (drawn to scale of not less than I /8" I '0") with north arrow and plan(4)Elevations (drawn to a scale of not less than 1/8"material, and window details with manufacturer specifications;(5)Exterior finish material samples and color selections;(6)Plans to include exterior lighting design; and(7)8- I /2" x II" copy of front elevation and site plan. 1'0")with roof pitch andC.Third Submission. The following plans, specifications, surveys and other information, asapplicable, shall be submitted in triplicate to the MARC and the Committee for review withinninety (90) days after approval of the final plans submitted in connection with the SecondSubmission above. At a minimum, this submission must include:ALTAMURA ESTATES ARCHITECTURAL GUIDELINES- Page 5
{I)Grading plan (drawn to scale no less than I" 20') indicating the (I) direction andmanner in which water will be drained from the Lot (i.e., retaining walls, area drains, pipingsystems, site grading, etc.), (2) finished floor and finished pads elevations, (3) finished grades atall structures and property lines, (4) existing and finished grade contours at one foot (I') intervals;and (5) location, height (top and bottom of retaining wall elevations), and materials of existing andproposed retaining walls; and(2)Fence Plan showing location, height and material of proposed fencing;(3)The following plans, specifications, surveys and other information, as applicable,shall be submitted in triplicate to the MARC and the Committee for review prior to tbecommenceme nt of construction:(a)Landscape Plans (drawn at a scale of not less than I" 20'0"); and(b)Irrigation Plans (drawn at a scale of not less than I" 20'0).The Committee/M ARC is authorized to request a mockup of proposed construction materials. Atsuch time as the plans, specifications and surveys meet the approval of the MARC and theCommittee, one complete set of plans, specifications and surveys will be retained by the MARC,and a set will be retained by the Committee, and the other complete set will be marked "Approved"and made available for pick up by the applicant at a designated location. If found not to be incompliance with the applicable requirements, one set of such plans, specifications and surveysshall be marked "Disapproved," accompanied by a reasonable statement of items found not tocomply with the applicable requirements. Any modification or change to the approved set of plans,specifications and surveys must again be submitted to the MARC and the Committee for reviewand approval prior to construction. The MARC's and the Committee's approval or disapproval,as required herein, shall be in writing.The MARC may from time to time publish and promulgate architectural standards which shall befair and reasonable and shall carry forward the spirit and intention of these Guidelines. Suchpublications shall be incorporated as part of the Guidelines as if written herein.3.BUILDING LINES. SETBACKS & LOT COVERAGEA.Setbacks (N01e: In no instance will any design setback be less than that which is indicatedon the Plat. Refer to the Plat for special lot-by-lot conditions):(I)Front Yard Setback:(i)(2)Minimum Setback - 15'Rear Yard Setback: Minimum setback 10'.ALTAMURA ESTATES ARCHITECTURAL GUIDELINES- Page 6
(3)Side Yard Setback: 10', or as indicated on the Plat and per Stonebridge Ranch PD.(4)Garage Door Setback: Garages that are visible to a street- No less than 20' fromthe garage door to the front property line of the Lot.(5)Driveway:(i)Driveway pavement shall be set back a minimwn of I' -6" from the propertyline.(ii)In retaining wall situations on side lot lines, the driveway may abut anexisting retaining wall on the high side. The top of curb should not exceed the top of wall. Backside of curb should not be exposed.B.Lot Coverage: A maximum of 50% of an individual Lot may be covered by structure underroof.C.Minimum Square Footage: Minimwn of 5,000 square feet of contiguous, air conditionedliving space, inclusive of bonus room.D.Height Limitation: Thirty-five feet (35') measured per City ordinances.4.ARCHITECTUREAll residences must conform to the French Country, European, Italian Country Villa,English Country or style architecture with traditional detailing. All str
Instruments for Stonebridge Ranch in Volume 04579, Page 01720 et. seq., of the Deed Records of Collin County, Texas (the "Notice"); and WHEREAS, on August 4, 2000, the Association filed a First Supplement to Notice of Filing of Dedicatory Instruments for Stonebridge Ranch in Volume 04724, Page 03020 et. seq.,
