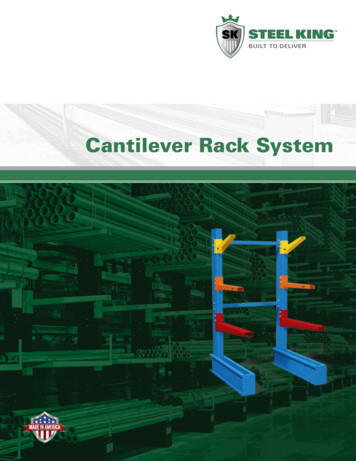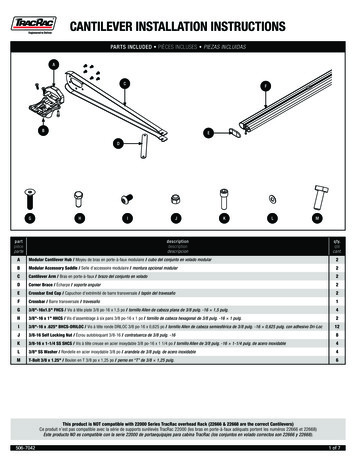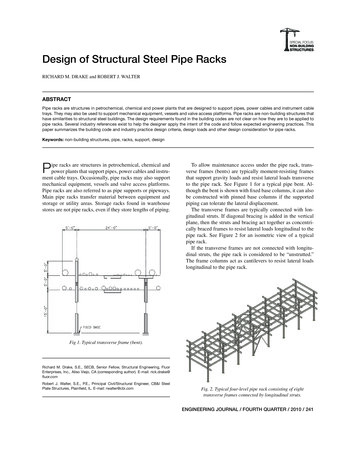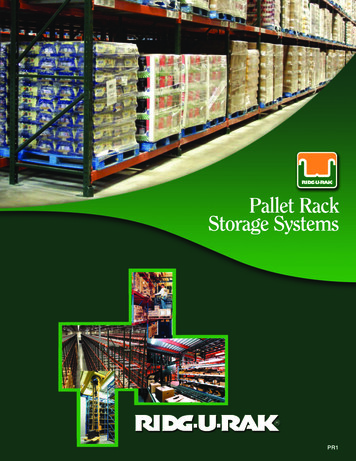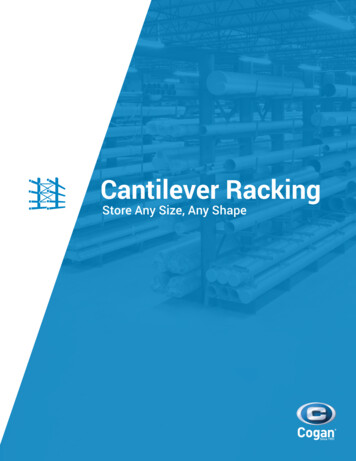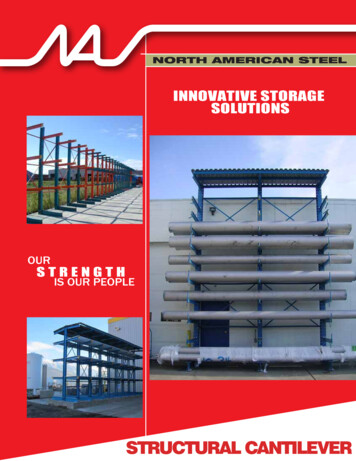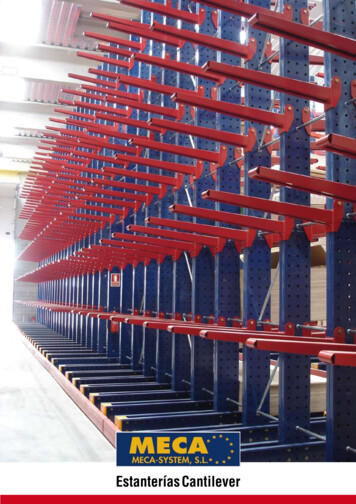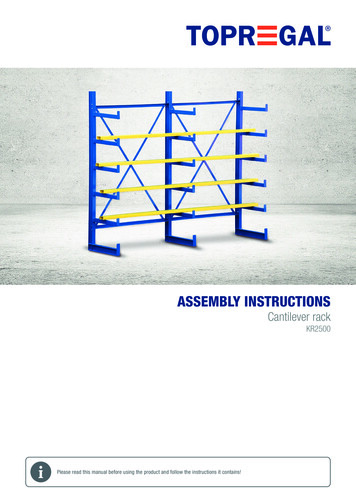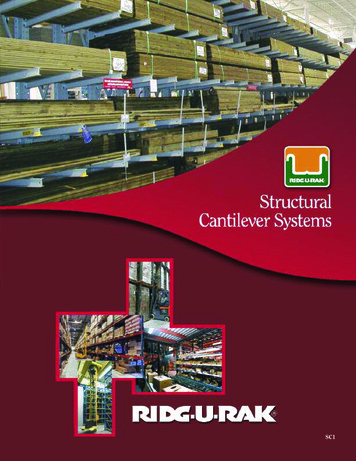
Transcription
SC1
Cantilever Storage RacksStructural steel cantilever storage systems aremulti-level, high density storage racks designed tohandle many different types and sizes of products withfreedom from column obstruction. Cantilever storageracks offer more flexibility for placing and removingproducts. Cantilever offers the best solution whenunobstructed access is required for longer dimensionalproducts, such as carpet, lumber, bar/plate stock andpipe. Cantilever racks can also be decked for use withodd–sized bundles, crates or bulk items like furniture. Strong and durable structural steel construction No aisle-side column – unrestricted access to yourproduct Arms are vertically adjustable on 4” centers toaccommodate various load heights Efficient use of vertical space Easily store materials of varying dimensions Columns punched on both sides for single or doublesided storage Decking options are available Available in painted or galvanized finish All connections are bolted A variety of component sizes and capacities areavailable to accommodate different loads Accessories include product retaining poles,protective end caps and sign holdersOptimize use of available Cube Space withCantilever Storage Racks32
Double SidedCantileverSingle SidedCantileverR3
Cantilever ComponentsCantilever racks have load carrying arms projecting from a single column bolted at one end only. Cantilever rackshave no aisle-side columns, therefore, optimizing space utilization and allowing immediate access to yourinventory.Bracing - Pre-punched and factory welded forbolting to bracing clips on the columns.Column - Wide flange(WF) sections withpunched holes in bothflanges. Columns can beused in both single anddouble sided applications.Arm - Vertically adjustable on 4”centers. Arm pitch 3/4” per foot.Accessories - Optionalsoft plastic protective caps,retaining poles or signholders are available.Base - Base length equals armlength or longer.Hardware - All necessaryhardware is included witheach component.54
Columns & Bases Column must have 6" clear above top arm All cantilever columns have holes punched on 4"vertical centers Cantilever column horizontal hole center-to-centerspacing is 2-3/4" Base section is always the same as the column section All bolt and anchor holes are 13/16" diameter All cantilever must be anchored to concrete Column height is dependent on desired storage needsand the lifting height capability of the equipment used Column spacing is determined based on product weight,size and rigidityColumn CapacitySingle-Sided Capacity*Arm Length (in.)ColumnPart**NominalCol. Depth(in.)Max Hgtto TopArm 0026,500* Column capacities shown are for single-sided application. The load on the base is not included in capacity ratings.Capacity for a double-sided configuration would be double the values in table.**For additional sizes and seismic ratings, contact Ridg-U-Rak.Base Length must equal arm length or longer.R5
Arms12"3/4" Arm vertical spacing is dependent on the load sizeand lift clearance required Arm lengths are dependent on the depth of theproduct stored Various sizes are available depending onrequired capacityColumn BracingLateral stability and spacing of the columns isaccomplished with factory welded Vertical x-BracePanels and Horizontal Brace members.Arm slope is 3/4" rise over 12"Arm Capacity RatingsArm Capacity (LBS)*ArmTypeArmHeightCAS-033"3,200 2,500 2,100 1,800 1,550 1,425 1,300 1,05024"30"36"42"48"52"54"60"CAS-044"5,225 4,200 3,500 3,000 2,625 2,425 2,350 2,100Vertical Bracing Requirements (VBR)CAS-055"6,600 5,300 4,400 3,750 3,300 3,050 2,925 2,650Vertical x-Brace Panels, as shown in figure below, arerequired in each end bay of any row, and in alternateinterior bays. Factory welded attached bracing clips willproperly position the bracing on the column.*Arm capacities in this table are based on uniformly distributed load.Consult with Ridg-U-Rak Engineering when loads are concentrated.See Bracing Pattern Chart for various column heights.To ascertain bracing required for in-between sizesselect next larger size.Horizontal Bracing Requirements (HBR)Horizontal single-angle bracing is configured as shownbelow or is indicated in Bracing Pattern figure.24606048(1) VBR(1) VBR(1) VBR(1) VBR (1) VBR(1) HBR (3) HBR (1) HBR (3) HBR (1) HBR (3) HBR (1) HBR (1) HBR VBR (x-Brace welded assy) HBR (single-angle)76Bracing Pattern
Engineering DesignRIDG-U-RAK’s Structural Steel Cantilever Systems aredesigned in accordance with current model codes andspecifications. All of our cantilever components meetASTM A992 specifications for high strength steel with aminimum yield of 50,000 psi.No aisle-side columns allows forunrestricted access to your productR7
RStorage RackSystemsTear DropPallet Rack100% Selective Pallet Racks Original Slotted Tear Drop StructuralHigh Density Storage Drive-In/Drive-Thru Push-Back Gravity Flow Very Narrow Aisle Pick Modules Horizontal PalletTransfer SystemHigh DensityPush-BackSpecialized Storage Stac-U-Rak Stacker SystemsExtendo-Max Roll-Out ShelvingCantileverWide SpanHigh DensityPick ModulesFor more information,Ridg-U-Rak is a founding member in good standingof RMI. The Storage Rack covered by this manual is infull compliance with the latest design specificationapproved by the members of the RACKMANUFACTURERS INSTITUTE. We believe that itis important to you that your supplier be committedto the principles of continuous improvement inboth product design/application, and in the highestprofessional and ethical standards of performanceas embodied in the mission and work conductedwithin RMI.please contact us:Toll Free: 866-479-7225Phone:814-725-8751Fax:814-725-5659REG. #5150www.ridgurak.comProud member of these organizations:RDIB/1M 2014 Ridg-U-RakAHA
RDIB/1M 2014 Ridg-U-Rak AHA For more information, please contact us: Toll Free: 866-479-7225 Phone: 814-725-8751 Fax: 814-725-5659
