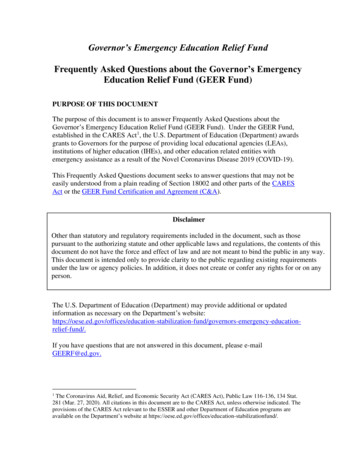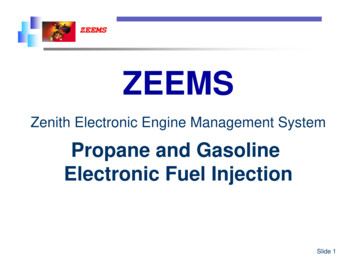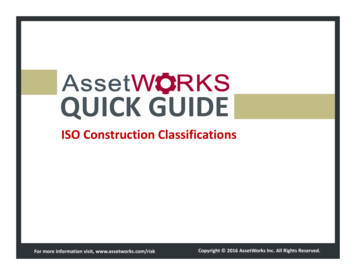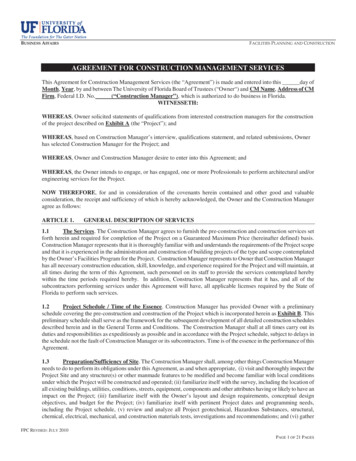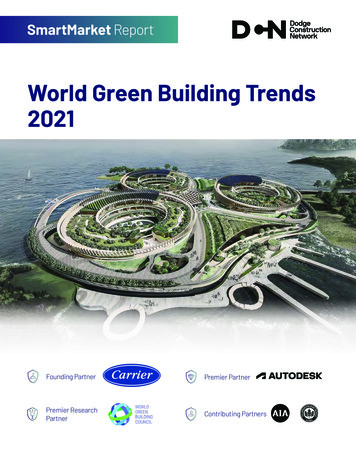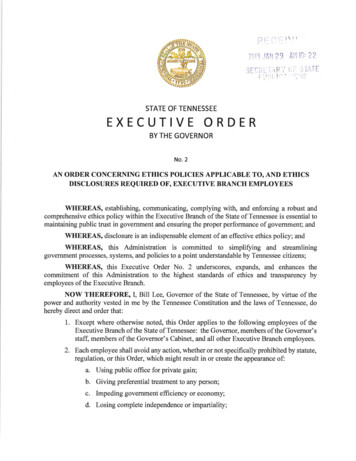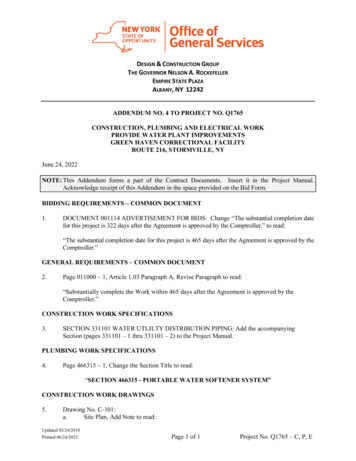
Transcription
DESIGN & CONSTRUCTION GROUPTHE GOVERNOR NELSON A. ROCKEFELLEREMPIRE STATE PLAZAALBANY, NY 12242ADDENDUM NO. 4 TO PROJECT NO. Q1765CONSTRUCTION, PLUMBING AND ELECTRICAL WORKPROVIDE WATER PLANT IMPROVEMENTSGREEN HAVEN CORRECTIONAL FACILITYROUTE 216, STORMVILLE, NYJune 24, 2022NOTE: This Addendum forms a part of the Contract Documents. Insert it in the Project Manual.Acknowledge receipt of this Addendum in the space provided on the Bid Form.BIDDING REQUIREMENTS – COMMON DOCUMENT1.DOCUMENT 001114 ADVERTISEMENT FOR BIDS: Change “The substantial completion datefor this project is 322 days after the Agreement is approved by the Comptroller.” to read:“The substantial completion date for this project is 465 days after the Agreement is approved by theComptroller.”GENERAL REQUIREMENTS – COMMON DOCUMENT2.Page 011000 – 1, Article 1.03 Paragraph A, Revise Paragraph to read:“Substantially complete the Work within 465 days after the Agreement is approved by theComptroller.”CONSTRUCTION WORK SPECIFICATIONS3.SECTION 331101 WATER UTLILTY DISTRIBUTION PIPING: Add the accompanyingSection (pages 331101 – 1 thru 331101 – 2) to the Project Manual.PLUMBING WORK SPECIFICATIONS4.Page 466315 – 1, Change the Section Title to read:“SECTION 466315 - PORTABLE WATER SOFTENER SYSTEM”CONSTRUCTION WORK DRAWINGS5.Drawing No. C-101:a.Site Plan, Add Note to read:Updated 05/24/2018Printed 06/24/2022Page 1 of 1Project No. Q1765 – C, P, E
June 24, 2022ADDENDUM NO. 4 TO PROJECT NO. Q1765“All disturbed area within the excavation of the neutralization tank replacement to bebackfilled to grade with select granular material.”6.Drawing No. C-102:a.Sanitary Sewer Trench and Pipe Bedding Detail, Change General Fill to:b.“Select Granular Material”Sanitary Sewer Trench and Pipe Bedding Detail, Change Topsoil, Seed, and Mulch to:“Select Granular Material”c.14,000 Gallon Neutralization Tank Section, Add Note to read:“See Specification Section 331101-Water Utility Distribution Piping For Ductile IronPipe and Fitting Properties.”PLUMBING WORK DRAWINGS7.Drawing No. P-102:a.Microfiltration Module Elevation Detail, Revise note to read:“Remove and replace (76) Existing Microfiltration Modules including all fittings, hoses,and clamps.”8.Drawing No. P-104:a.Piping Section B-B’, Revise note to read:“2” Flow Meter Model FP2011-RT by Omega or equal.”9.Drawing No. P-106:a.Water Softener Skid Elevation, 6-inch DIP Water Softener Skid Outlet Piping, Delete:“6-inch OSY Gate Valve.”APPENDIX – CONSTRUCTION10.REFERENCE DRAWINGS: Add the attached Documents (Project Number 43458 - ProvideWater Treatment Plant, Building No. 91 - Sheet Nos. A-201, A-301, S-101, S-102) to the ProjectManual, for Reference only.11.GEOTECHNICAL ENGINEERING REPORT: Add the attached Document prepared by CloughHarbor and Associates, LLP, dated September 8, 2008 (pages 1 – 24) to the Project Manual.END OF ADDENDUMErik T. Deyoe, P.E.Director, Division of DesignDesign & ConstructionUpdated 05/24/2018Printed 06/24/2022Page 2 of 2Project No. Q1765 – C, P, E
SECTION 331101WATER UTILITY DISTRIBUTION PIPINGPART 1 GENERAL1.01RELATED WORK SPECIFIED ELSEWHEREA.1.02Earthwork: Section 310000.SUBMITTALSA.Product Data: Manufacturer’s specifications including dimensions and coatings.B.Quality Control Submittals: Statement of compliance with ANSI/AWWASpecifications.PART 2 PRODUCTS2.012.02ACCEPTABLE MANUFACTURERSA.U.S. Pipe1101 East Pearl StreetBurlington, New Jersey 08016(609)387-6122B.American Pipe1614-0 Union Valley Road, Suite 304West Milford, New Jersey 07480(973)853-4288C.EBAA Iron Sales, Inc.P.O. Box 857Eastland, TX 76448(800) 433-1716www.ebaa.comDUCTILE IRON PIPEA.Centrifugally cast, in accordance with ANSI/AWWA C151/A21.51.1.Working Pressure: 100 psi.2.Thickness Class: Under 6 inch - 51; 6 inch and larger - 50.4.Laying Lengths: 18 or 20 feet.B.Coating and Lining:1.Outside Coating: Bituminous enamel, minimum thickness 1 mil.2.Inside Lining: Cement mortar; ANSI/AWWA C104/A21.4.Updated 03/08/2010Printed 06/15/2022331101 - 1Project No. Q1765-C
2.03FITTINGSA.Compact Ductile Iron Fittings (3 Inch – 64 Inches): ANSI/AWWAC153/A21.53.B.Joints: Match pipe furnished.C.Coating and Lining:1.Outside Coating: Bituminous enamel, minimum thickness 1 mil.2.Inside Lining: Cement mortar; ANSI/AWWA C104/A21.4.PART 3 EXECUTION3.01INSPECTIONA.3.02Inspect pipe and fittings prior to installation to preclude installation of defectivematerials.INSTALLATIONA.General: Unless otherwise shown, or specified, install the Work of this Sectionin accordance with ANSI/AWWA Standard C600 and the manufacturer’s printedinstructions.B.Push-on Joints: Make joints with a rubber ring and sterile lubricant. Thematerials used shall be free of water, oil, tar, grease or other foreign substances.C.Mechanical Joints: Conform strictly to the manufacturer’s instructions withparticular reference to gland alignment and the tightening of the bolts.D.Cutting: Cut pipe at right angles to the axis with sharp tools. Prepare ends forproper connections. Do not lay cut pipe within three lengths of a bend or the endof a line without written approval.E.Protecting Pipe:1.Keep pipe clean from all sediment, debris, packing material and otherforeign material.END OF SECTIONUpdated 03/08/2010Printed 06/15/2022331101 - 2Project No. Q1765-C
TABLE OF CONTENTSSECTIONPAGE1.0INTRODUCTION . 12.0PROJECT AND SITE DESCRIPTION. 13.0SUBSURFACE INVESTIGATION . 24.0SUBSURFACE CONDITIONS . 34.1Regional Geology .34.2Subsurface Stratigraphy.34.3Groundwater .45.0CONCLUSIONS AND RECOMMENDATIONS . 55.1Foundations.55.1.1Water Treatment Plant Addition. 55.1.2Water Storage Tank . 65.2Floor Slabs .65.3Lateral Loads .75.4Seismic Site Classification and Design Parameters.85.5Selected Fill .85.6Site Preparation.95.7Control of Water .96.0EXCAVATIONS . 97.0OBSERVATION DURING CONSTRUCTION . 108.0CLOSURE . 10TABLESTABLE 1:Gradation Requirements for Selected Fill .8APPENDICESAPPENDIX A: FIGURESAPPENDIX B: SUBSURFACE LOGSAPPENDIX C: SITE PHOTOGRAPHSClough Harbour & Associates LLP- ii -Green Haven Correctional FacilityStormville, New York
1.0INTRODUCTIONThis report summarizes the results of the geotechnical investigation performed by Clough Harbour& Associates LLP (CHA) for the proposed improvements to the water treatment facilities at theGreen Haven Correctional Facility located in the Village of Stormville, Dutchess County, NewYork. The project site is shown on the Project Location Map, Figure 1, included in Appendix A.The primary objective of this investigation was to evaluate the subsurface conditions and providegeotechnical recommendations for the design and construction of the proposed improvements to thewater treatment facilities. Recommendations for the project include allowable bearing pressure,lateral earth pressure design parameters, backfill materials, site preparation, and control of water.2.0PROJECT AND SITE DESCRIPTIONNew York State Office of General Services (OGS) is proposing to construct an addition to theexisting water softener building (Building No. 91) to house a new water treatment plant and a100,000 gallon above-ground water storage tank at the Green Haven Correctional Facility. Theaddition to Building No. 91 will encompass an approximate footprint measuring 3,000 square feetand consist of a one-story, slab on-grade structure with a 10.0 feet deep clearwell within the additionfootprint.The topography of the project site consists of generally flat, mowed-grass fields, maintained byfacility personnel. Mature deciduous trees are sparsely situated about the areas surrounding the site,and a line of trees and shrubs runs along the east border of the site. Existing farm facility and watertreatment structures with associated parking lots and driveways are situated to the west of theproposed addition and tank footprints. Coombe Way runs southeast from the existing structures toRoute 216. The main correctional facility is located south of Route 216 approximately 0.3 miles eastof the Coombe Way intersection.Clough Harbour & Associates LLP-1-Green Haven Correctional FacilityStormville, New York
3.0SUBSURFACE INVESTIGATIONThe subsurface investigation consisted of two (2) borings identified as B-1 and B-2 advanced withinthe footprints of the proposed building addition and 100,000 gallon tank. Boring B-1 was advancedto a depth of 9.0 ft. and B-2 was advanced to a depth of 22.5 ft. below the ground surface.The borings were located in the field by CHA. CHA retained Underground Surveying, LLC tolocate the private underground utilities at the project site on June 6, 2008 to ensure that the boringlocations were clear of all on site utilities before drilling. CHA located the boring locations bymeasuring distances from existing site features. The elevations indicated on the subsurface logswere estimated based on an existing topographic drawing of the project site, obtained from OGS.The boring locations and elevations should be considered accurate only to the degree implied by themethod used to determine them. The approximate locations of the borings are shown on the BoringLocation Plan, Figure 2, included in Appendix A.The subsurface investigation was performed on June 6, 2008. New England Boring Contractors ofGlastonbury, CT was retained by CHA to advance the borings. The field investigation was observedby a CHA geotechnical engineer who ensured proper drilling and sampling methods were utilized,inspected and classified soil samples, and prepared field logs documenting the subsurfaceconditions. Borings were advanced with a truck-mounted drill rig using 4.25 inch diameter hollowstem augers (HSA).Split spoon sampling and standard penetration testing were generally conducted continuouslythrough to auger refusal at the top of bedrock. The split spoon samples were advanced with a 140 ( )pound hammer free-falling 30 ( ) inches, in general accordance with American Society for Testingand Materials (ASTM) Guideline D 1586. Blow counts are recorded on the subsurface logs andindicate the penetration resistance for a six (6) inch advancement of the split spoon. Initially, thespoon is driven six (6) inches to seat the sampler in undisturbed material. The number of blowsrequired to drive the sampler the next 12 inches is taken as the standard penetration test resistance(SPT) or N value. This value is indicative of the soil’s in-place compactness or consistency. TheClough Harbour & Associates LLP-2-Green Haven Correctional FacilityStormville, New York
final six (6) inch increment that the spoon is driven is not included in the determination of N.Sampler refusal is defined as a resistance of greater than 50 blows per six (6) inches of penetration.An NX size core barrel was used to collect five (5) foot bedrock samples. The Rock QualityDesignation (RQD) values were then determined in the field for the bedrock core samples. RQD isdefined as the sum of the length of core pieces 4 inches and longer, divided by the length of the corerun, expressed as a percentage. The RQD values provide an indication of the relative degree ofjointing or fracturing of the bedrock.4.0SUBSURFACE CONDITIONS4.1Regional GeologyAccording to the Surficial Geologic Map of New York, Lower Hudson Sheet (Donald H. Cadwell,1989), the surficial soils at the project site are mapped as kame deposits or outwash generallycomprised of fine to course gravel and sand.According to the Bedrock Geologic Map of New York, Lower Hudson Sheet (Donald W. Fisher,Yngvar W. Isachsen, & Lawrence V. Rickard, 1970), the bedrock underlying the project site ismapped as the Wappinger Group, consisting of Fishkill limestone and dolostone.4.2Subsurface StratigraphyThe subsurface conditions encountered within the footprints of the proposed structures are describedon the subsurface logs, included in Appendix B. The subsurface conditions encountered cangenerally be described as follows, in order of increasing depth:Topsoil: A 2.0 ft. thick layer of topsoil was encountered at the ground surface in boring B-2.Fill: A brown to orange deposit of fill was encountered at the ground surface in boring B-1extending to an approximate depth of 2.0 feet below the ground surface. The primary component ofClough Harbour & Associates LLP-3-Green Haven Correctional FacilityStormville, New York
the fill is fine to coarse sand. This deposit also contains little silt and trace fine gravel. The fill wasvisually classified as moist. Based on the SPT resistance value (N value) of 15 blows per foot (bpf),the granular fill soil is considered medium compact in relative density.Sand: A brown to gray deposit of fine to coarse sand was encountered beneath the topsoil layer inboring B-2 extending to a depth of 10.0 feet below the ground surface. The sand contained varyingamounts of silt and fine to coarse gravel. This deposit was visually classified as moist. Based onSPT resistance values ranging from 10 to 56 bpf, the sand ranged from loose to very compact inrelative density.Weathered Bedrock: Brown to gray weathered bedrock was encountered beneath the fill and sandlayers in both borings, and extended to the top of bedrock at depths of 4.0 feet to 12.5 feet below theground surface. The weathered bedrock contained varying amounts of silt, fine to coarse sand, andgravel. This deposit was visually classified as moist to wet. The SPT resistance values were greaterthan 50 bpf indicating that the weathered bedrock is very compact in relative density.Bedrock: Gray Limestone and Sandstone was encountered below the weathered bedrock in bothborings. The bedrock was hard, slightly to moderately weathered, close to very closely fractured,and had RQD values ranging from 0% to 50% denoting poor to very poor rock quality.4.3GroundwaterGroundwater was encountered at a depth of 11.0 feet below ground surface in boring B-2. Theboreholes were only open a short time; therefore, groundwater observations recorded during drillingoperations may not represent static conditions.Seasonal factors such as temperature andprecipitation also affect groundwater levels; therefore, water levels may differ from those shown onthe boring logs and described in this report.Clough Harbour & Associates LLP-4-Green Haven Correctional FacilityStormville, New York
5.0CONCLUSIONS AND RECOMMENDATIONS5.1FoundationsThe proposed structures can be adequately supported on shallow spread footings bearing on the insitu subsurface materials. Shallow spread footings founded on the sand or weathered bedrock shouldbe designed using a net-allowable bearing pressure of 3,000 pounds per square foot (psf). Werecommend that all footings be founded a minimum of four (4.0) feet below final grade.Additionally, isolated footings should be no less than 3.0 feet in least dimension and continuousfootings should be a minimum of 1.5 feet wide. Foundation subgrade soils should be protected fromfreezing during construction operations.A detailed settlement analysis was beyond the scope of this study; however, based on theinformation obtained during the subsurface investigation and the recommendations detailed in thesubsequent sections, we anticipate that total settlement of the proposed footings will be less than oneinch, with differential settlements across new foundations no greater than 0.5 inches.5.1.1Water Treatment Plant AdditionBased on the boring performed within the footprint of the proposed addition to the water treatmentplant, bedrock is anticipated at or within four feet of the existing ground surface. As a result of thebedrock’s proximity to the existing ground surface, some amount of bedrock removal will benecessary in order to establish the proposed bearing grades of the various below-grade features ofthe proposed construction. The proposed clearwell will likely require the excavation/removal of aminimum of eight feet of bedrock. Based on the competency of the bedrock encountered in theboring and the anticipated area to be excavated, pneumatic spades or similar equipment isrecommended for bedrock removal.Spread footings for the proposed addition should be founded on a consistent bearing material acrossthe footprint in order to limit the potential for differential settlement; either entirely on bedrock orClough Harbour & Associates LLP-5-Green Haven Correctional FacilityStormville, New York
soil. If necessary, bedrock removal should extend an additional one foot below the proposedfoundation bearing grade and selected fill should be placed on the exposed bedrock surface toreestablish the foundation bearing grade. Refer to Section 5.5 for gradation specifications andcompaction procedures for selected fill.In addition to assuring a consistent bearing material, spread footings for the proposed additionshould be founded at a depth equal to that of the existing adjacent foundations. Proposed footingsnot immediately adjacent to the existing water treatment plant can step-up in accordance withgenerally accepted foundation engineering practices.5.1.2Water Storage TankThe boring advanced within the footprint of the proposed 100,000 gallon water storage tankindicates that spread footings to support the new structure will bear on the in situ deposit of fine tocoarse sand. It is not anticipated that bedrock will be encountered during excavations to facilitatewater storage tank foundation construction.5.2Floor SlabsFloor slabs may be supported on the existing natural sand soils, or on properly compacted selectedfill. The following features are recommended as part of the floor slab construction: The subgrade soil beneath all floor slabs should be proof rolled using a smooth drum rollerwith a static weight of at least 10 tons. The roller should operate in its vibratory mode andcomplete at least six passes at a speed not exceeding three feet per second. Areas that tendto “pump” or “weave” under the passing roller should be undercut by at least 12 inches andreestablished with structural fill. If the vibratory roller tends to “bring up” moisture, thesubgrade should be proof-rolled with the roller operating in the static mode. Any deleterious material found below the floor slab area should be removed and replacedClough Harbour & Associates LLP-6-Green Haven Correctional FacilityStormville, New York
with compacted structural fill as described in Section 5.5. A subgrade modulus of 150 pounds per cubic inch should be used for design of concretefloor slabs on the existing site soils or compacted structural fill. A minimum of six inches of Item B-12 be placed beneath the slab to enhance support andprovide a working base above the soil subgrade. The actual thickness of the stone layershould be based on design requirements. The stone should be underlain by a six ounce persquare yard or heavier, non-woven filter fabric with an apparent opening size (AOS) equal toor smaller than the U.S. Standard sieve size of 70 such as a Mirafi 160N.5.3Lateral LoadsWalls that retain earth and are restrained against lateral movement, such as the walls of the proposedclearwell, should be designed to resist “at rest” earth pressures. Selected fill shall be used to backfillthe proposed laterally loaded clearwell walls. At a minimum, selected fill shall extend behind thenew clearwell a distance equal to half the wall height. Gradation and compaction requirements forselected fill are detailed in Section 5.5. The laterally loaded clearwell walls can be designed usingthe following material properties and design data: Unit Weight, Selected Fill: Angle of Internal Friction, Selected Fill: Coefficient of At-Rest Earth Pressure (K0):0.44 Friction Factor, Formed Concrete Against Native Rock Material:0.60125 pounds per cubic foot (pcf)34oDrain tile with crushed stone should be placed along the exterior walls of the clearwell adjacent toits base. The crushed stone shall consist of Item B-12 placed with a minimum width of 12 inches.All drain tiles should be connected to a storm sewer, daylighted at a lower elevation, or lead to asump equipped with duplex pumps.Clough Harbour & Associates LLP-7-Green Haven Correctional FacilityStormville, New York
5.4Seismic Site Classification and Design ParametersBased on the information available from the subsurface investigation and in accordance with Section1615 of the New York State Building Code, the soil seismic site class for the proposed addition isdefined as D. In addition, the following seismic design coefficients were determined for the site: Mapped Spectral Response Acceleration for Short Periods (SS)0.281g Mapped Spectral Response Acceleration for 1.0-Second Period (S1)0.067g Site Coefficient Fa1.60 Site coefficient Fv2.40Appropriate seismic use group and occupancy factors should be assigned in accordance with theNew York State Building Code for the seismic design of the proposed structures.5.5Selected FillIn accordance with OGS Specification Section 02300, selected fill should be used for backfillingexcavations, around structures and when raising grades. Material suitable for use as selected fillshould consist of sound, durable, non-plastic sand and gravel free of stumps, roots, organic, frozenor other deleterious material. Selected fill should conform to the gradation presented on thefollowing table:Table 1: Gradation Requirements for Selected FillSieve SizePercent Passing byWeight4 inch100No. 400 to 70No. 2000 to 15The on-site soils may not meet the requirements for selected fill.Clough Harbour & Associates LLP-8-Green Haven Correctional FacilityStormville, New York
Selected fill shall be placed in loose lifts not exceeding eight (8) inches in thickness and compactedto within 95 percent of the material’s maximum dry density as determined by modified Proctor(ASTM D 1557).5.6Site PreparationThe areas within the footprint of proposed construction should be stripped of any vegetation, topsoiland deleterious materials. Subsequent to stripping the project site, the contractor shall establish theproposed grades in accordance with the recommendations detailed in this document. The exposedgrades should be cleared of any remaining loose rock and soils prior to construction. The site shouldthen be brought to grade where necessary using the materials and procedures detailed elsewhere inthis report. Selected fill should meet the gradation requirements and be compacted as indicated inSection 5.5.5.7Control of WaterThe project specifications should require that the contractor maintain dry and stable conditions at alltimes during construction operations. Suitable methods for the control of water at this site includethe use of sumps, diversion and drainage ditches and other similar methods. Pumps should be ofsufficient capacity to control the groundwater and operated in a manner which will limit thewithdrawal of fines. It is recommended that pumps be installed in sumps lined with filter fabric andcrushed stone. The crushed stone shall be comprised of Item B-12 placed on a product such asMirafi 160N or an approved equal.Surface runoff should be diverted away from excavations during construction.Clough Harbour & Associates LLP-9-Green Haven Correctional FacilityStormville, New York
6.0EXCAVATIONSAll excavations should be performed in accordance with the Occupational Safety and HealthAdministration (OSHA) standards, and applicable state and local codes. In areas where sufficientsloping of excavation cuts is not possible, the excavation should be shored, sheeted and braced. Thedesign of temporary excavation support systems shall be by a registered Professional Engineer in theState of New York.7.0OBSERVATION DURING CONSTRUCTIONThe final bearing surface for all structures shall be carefully inspected by a qualified geotechnicalengineer to ascertain that the subgrade has been properly prepared. The materials used as fill shallbe tested by a qualified soils laboratory to verify they meet the specified gradations, and todetermine their optimum moisture content and maximum dry density for compaction. In-placedensity tests should be performed to verify that compaction methods and equipment achieve therequired densities.8.0CLOSUREThe geotechnical recommendations presented in this report are based, in part, on project andsubsurface information available at the time this report was prepared, and in accordance withgenerally accepted soil and foundation engineering practices. No other warranty, expressed orimplied, is made. Some variation of the subsurface conditions may occur at locations not exploredduring the subsurface investigation, and may not become evident until construction. Depending onthe nature and extent of the variations, it may be necessary to reevaluate the recommendationspresented in this report.Clough Harbour & Associates LLP- 10 -Green Haven Correctional FacilityStormville, New York
APPENDIX AFIGURESClough Harbour & Associates, LLPGreen Haven Correctional FacilityStormville, New York
Figure 1Project Location MapScale 1" 2000'CHA File No:18663.3000.1502Green Haven Correctional Facility, Stormville, NYWater Treatment Plant – OGS Project No. 43458Poughquag USGS Quad
APPENDIX BSUBSURFACE LOGSClough Harbour & Associates, LLPGreen Haven Correctional FacilityStormville, New York
LOCATION:CLIENT:06/09/2008Stormville, NYDRILL FLUID:Water @ 4'New York State Office of General ServicesCONTRACTOR:DRILLER:18663.1000.1502TIMENew England Boring ContractorsK. GolubSTART DATE and TIME:K. ArmstrongINSPECTOR:6/8/2008 10:15:00 AMGRAPHICSDEPTH(Feet)Blows Per 6"on Split SpoonSampler"N" Valueor RQD%SAMPLEFINISH DATE and TIME: 6/8/2008 11:45:00 AMSURFACEELEV:356.00 (ft; Estimated) CHECKED BY:SAMP./CORENUMBERSAMP. ADV. (ft)LEN. CORE (ft)RECOVERY(ft)DATEDRILLING METHOD:6-8-08 11:45 AMREADINGTYPEDuring Drilling4" SSAWATER CASING HOLEDEPTH BOTTOM BOTTOM(ft)(ft)(ft)NONE20.73-6-7-6DESCRIPTION AND CLASSIFICATIONRemarks onCharacter ofDrilling, WaterReturn, etc.132f.m.c. SAND, little silt, little f.c. gravel,brown/tan/gray/orange, very compact, moist(COMPLETELY WEATHERED BEDROCK)354The soil in S-2 isstratified, and appears tobe decomposed rock.S-2 1.8 1.5 5-50-22-100/0.3 72SUBSURFACE LOG GREEN HAVEN CORRECTIONAL FACILITY.GPJ UPDATEDCHA.GDT 12/16/084LIMESTONE, gray/tan, hard, slightlyweathered, closely fractured, poor RQD352Auger refusal at 4'.R-1 cored at a rate ofapproximately 5 minutesper foot.R-153.36350834850%Boring terminated inLimestone at 9'.End of Boring at 9 ft1049W. Harrisf.m.c. SAND, little silt, trace f. gravel,brown/orange/tan, medium compact, moist(FILL)S-1of 1WATER LEVELOBSERVATIONSELEVATION(Feet)PROJECT NUMBER:Green Haven Correctional FacilityWater Treatment Plant - OGS Project No. 43458SUBSURFACE LOGHOLE NUMBER B-1Page 1346WATERLEVELSAND/ORWELL DATA
LOCATION:CLIENT:06/09/2008Stormville, NYDRILL FLUID:Water @ 12.5'New York State Office of General ServicesCONTRACTOR:DRILLER:18663.1000.1502START DATE and TIME:K. ArmstrongINSPECTOR:6/8/2008 12:30:00 PMGRAPHICSDEPTH(Feet)Blows Per 6"on Split SpoonSampler"N" Valueor RQD%SAMPLEFINISH DATE and TIME: 6/8/2008 3:45:00 PMSURFACEELEV:359.50 (ft; Estimated) CHECKED BY:SAMP./CORENUMBERSAMP. ADV. (ft)LEN. CORE (ft)RECOVERY(ft)DATETIMEREADINGTYPE6-8-084:00 PMEstimatedNew England Boring ContractorsK. GolubDRILLING METHOD:4" SSAWATER CASING HOLEDEPTH BOTTOM BOTTOM(ft)(ft)(ft)111121.23-6-9-10DESCRIPTION AND CLASSIFICATIONRemarks onCharacter ofDrilling, WaterReturn, etc.153582S-221.619-11-12-12f.m.c. SAND, little silt, trace f.c. gravel, brown,medium compact, moist (SM)233564SUBSURFACE LOG GREEN HAVEN CORRECTIONAL FACILITY.GPJ UPDATEDCHA.GDT 12/16/08S-321.54-4-6-7f.m.c. SAND, Some Silt, trace f.c. gravel,brown, loose, moist (SM)103546S-421.114-17-19-21f.m.c. SAND, little f.c. gravel, trace silt,brown/gray/tan, compact, moist (SP)363528S-521.814-26-30-28f.m.c. SAND, little f.c. gravel, trace silt,brown/orange/gray/tan, very compact, moist(SP)56350S-6 0.3 0.2100/0.3RS-7 0.2 0.1100/0.2R1011.2W. Harrisf.m.c. SAND, little silt, trace f. gravel, traceroots, brown/orange, medium compact, moist(SM)S-1of 2WATER LEVELOBSERVATIONSELEVATION(Feet)PROJECT NUMBER:Green Haven Correctional FacilityWater Treatment Plant - OGS Project No. 43458SUBSURFACE
a. Water Softener Skid Elevation, 6-inch DIP Water Softener Skid Outlet Piping, Delete: "6-inch OSY Gate Valve." APPENDIX - CONSTRUCTION 10. REFERENCE DRAWINGS: Add the attached Documents (Project Number 43458 - Provide Water Treatment Plant, Building No. 91 - Sheet Nos. A-201, A-301, S-101, S-102) to the Project Manual, for Reference .





