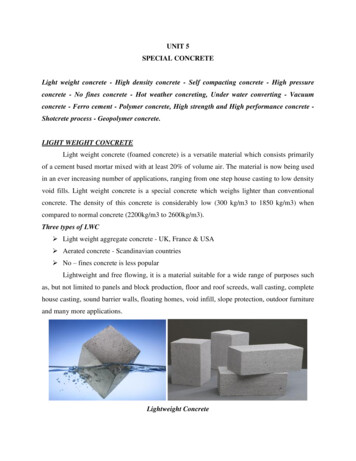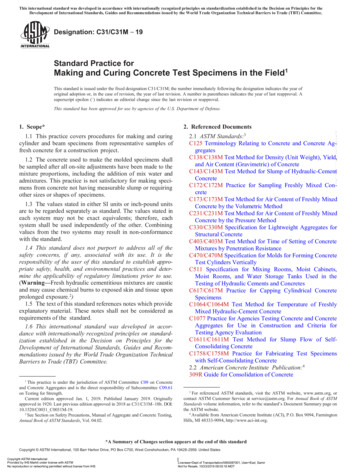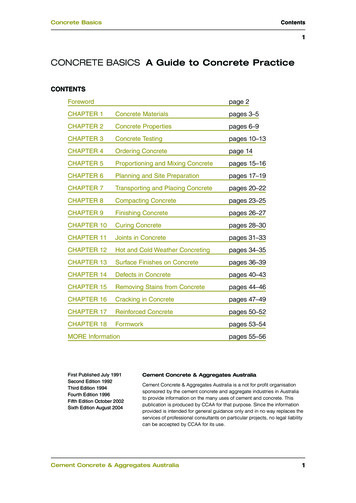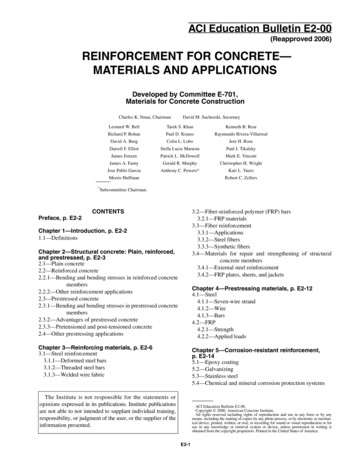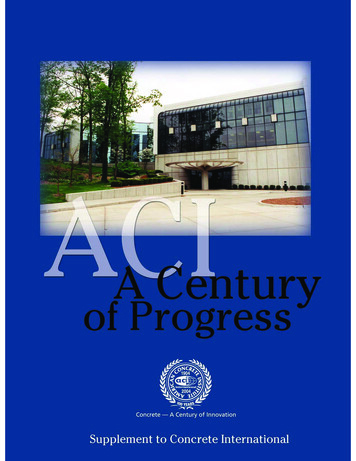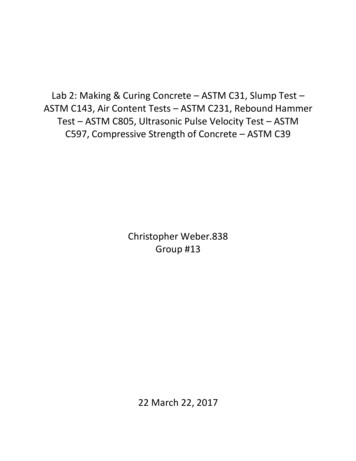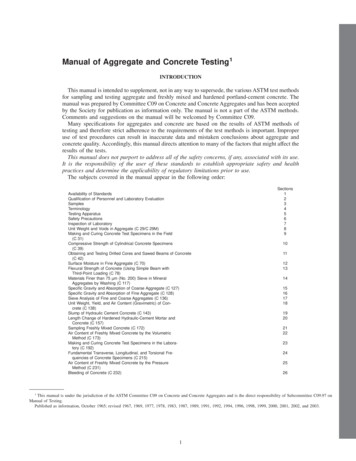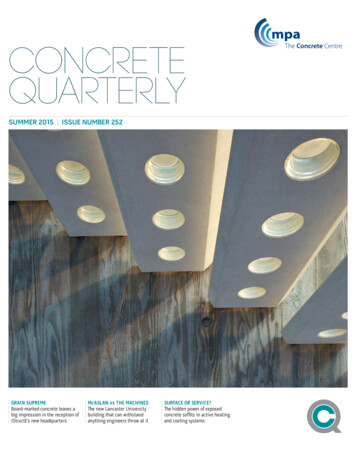
Transcription
CONCRETEQUARTERLYSUMMER 2015 ISSUE NUMBER 252GRAIN SUPREMEBoard-marked concrete leaves abig impression in the reception ofIStructE’s new headquartersMcASLAN vs THE MACHINESThe new Lancaster Universitybuilding that can withstandanything engineers throw at itSURFACE OR SERVICE?The hidden power of exposedconcrete soffits in active heatingand cooling systems
NEWS AND EVENTSAwards shortlists run thick with concretePhoto: Sutherland Hussey HarrisConcrete buildings have made animpressive showing on recent awardsshortlists, with Steven Holl’s ReidBuilding in Glasgow (above) one ofthe frontrunners to win Scotland’stop architecture prize, and concreteframes featuring in four of the sixfinalists for the Building Awards’Sustainability Project of the Year.The Reid Building (CQ 248) – aseries of fluid in-situ concrete spaceslinked by three vast light wells – isone of 24 projects shortlisted for theannual RIAS Awards. It is joined onthe list by Sutherland Hussey Harris’Edinburgh Sculpture Workshop, a 3m project marked by a distinctive20m-high triangular concrete tower(left), currently hosting a sound-artwork called Concrete Antenna.Meanwhile, this year’s BuildingAwards, which took place on22 April in London, recognised theenvironmental benefits of concreteframe construction in its prestigioussustainable building prize. The winnerwas Bennetts Associates’ Five PancrasSquare at King’s Cross, London, whichmakes extensive use of concrete toprovide thermal mass. Also on theshortlist were Haworth Tompkins’Everyman Theatre in Liverpool(CQ 248), Allies and Morrison’s AshCourt in Cambridge, and DugganMorris’ Ortus building in south London.Find out more about the Reid Buildingand Everyman Theatre in the CQ archiveat www.concretecentre.com/cqCONCRETEQUARTERLYSUMMER 2015 ISSUE NUMBER 252GRAIN SUPREMEBoard-marked concrete leaves abig impression in the reception ofIStructE’s new headquarters2 CQ SUMMER 2015McASLAN vs THE MACHINESThe new Lancaster Universitybuilding than can withstandanything engineers throw at itSURFACE OR SERVICE?The use of concrete soffitsin active heating and coolingsystems is on the risePhoto: Dennis GilbertAs CQ went to press, Adam Knight ofHugh Broughton Architects and BruceMartin of Expedition Engineering wereset to reveal the secrets of this issue’scover star at May’s Concrete Eleganceevent. The IStructE HQ in London is atrue collaboration between architectand engineer, and the structuralexperts who visit the building willdoubtless pause at its showpiececoncrete staircase, both to admireits light elegance and to wonder howexactly the open treads are supported.The event also hears about anotherinspired collaboration – the DLRLexicon library in County Dublin (right,CQ 251). Louise Cotter of architect CarrCotter & Naessens and engineer KarelMurphy of Horganlynch will explainhow the beautiful exposed interiorssimultaneously deliver environmentaland structural goals.The next Concrete Elegance is on8 September. For more details, go towww.concretecentre.com/events.Read about the DLR Lexicon in CQ 251at www.concretecentre.com/cqPhoto: James O Davies, English HeritagePhoto: Iwan BaanTHERE’S NO ‘I’ IN CONCRETE ELEGANCE Hanging Gardens ofBasingstoke listedEnglish Heritage has awardedgrade II-listed status to a numberof iconic post-war concreteoffices, including Arup Associates’Mountbatten House in Hampshire.The development, built between1974 and 1976, is famed for itsbrutalist style and tiered roof gardensOn the cover:The IStructEheadquarters innorth London byHugh BroughtonArchitects. Photo:James Brittain– lending it the nickname “TheHanging Gardens of Basingstoke”.In total, 14 offices built between1954 and 1984 gained listings,including other concrete landmarkssuch as MEA House by Ryder & Yatesin Newcastle; Bank House in Leeds byBuilding Design Partnership; SpaceHouse in London by Richard Seifert;and St James’s House in Birminghamby John Madin.The Concrete Centre is part of the Mineral Products Association,the trade association for the aggregates, asphalt, cement, concrete,dimension stone, lime, mortar and silica sand industries.www.mineralproducts.org
THIS IS CONCRETEA material of many facesAT 432 PARKAVENUE, THEETERNALHUMANQUEST TODEFY GRAVITYMEETS DOWNTO-EARTHCOMMERCIALIMPERATIVEThis issue of Concrete Quarterly seems to me to be packedwith apparent contradictions. It struck me again and againhow concrete is used by building designers inside and outin many different ways and for very different reasons, oftenwithin the same building. Concrete’s sheer versatility –reassuringly robust but infinitely mouldable, as comfortableperforming structural gymnastics as providing surfaceglamour – leads to some surprising juxtapositions.The IStructE HQ’s 6m-high wall is simultaneously aconspicuous structural element and a startlingly beautifulsurface finish, while at Lancaster University’s EngineeringBuilding the robustness of a concrete structure designedto withstand fire, explosion (and students) belies thepainstaking care that ensured the formwork marks were leftin exactly the right place. Aesthetics are also in the spotlightin this issue’s Focus section, with a peek at the upmarketfinishes of the Victoria Beckham flagship store. But again,this is alongside a piece on the techie world of buildingservices and the role of concrete in active cooling systems.At 432 Park Avenue, meanwhile, the eternal human questto defy gravity meets down-to-earth commercial imperative,with a rigid concrete structure used to scale new heightswhile maximising value for its developers. And such extremeverticality contrasts with our Structures piece on greenroofs, where a growing number of horizontal surfaces arebeing turned into secret gardens on the London skyline.The reason behind these contrasts is perhaps bestsummed up by Rab Bennetts in our Lasting Impression slot,when he describes the best concrete architecture as a blendof “art and craft and science”. It is, and it’s all the richer for it.Guy ThompsonHead of architecture, housing and sustainability, The Concrete CentreCONTENTSINSPIRATION4 READY FOR ANYTHINGJohn McAslan’s new building at LancasterUniversity uses concrete both to secure anOutstanding BREEAM rating and to inspireengineering students8 MANHATTAN SLIMLINEWSP’s 432 Park Avenue is the third tallestbuilding in the US – and thanks to itsinnovative concrete frame, it’s also one ofthe slimmest10 FORMS OF MEMORYConcrete brings symbolic power to a newgeneration of First World War memorials11 PRAY FOR GRAINThe dramatic board-marked feature wall atIStructE’s new headquarters was worth all thesleepless nightsFOCUS12 WHAT LIES BENEATHHow exposed soffits can play an active role inheating and cooling buildings15 THE LOWDOWN: POSH CONCRETEHigh-spec concrete finishes have become theheight of fashion from Mayfair to MiamiSTRUCTURES16 THE GROWTH OF GREEN ROOFSAcross our cities, roofs are going wild. Wetake a closer look at this increasingly popularapproach to biodiversityRETRO CONCRETE19 LASTING IMPRESSIONRab Bennetts raises a glass to the builders,and we look back on Ponti and Nervi’smuscular Milanese tower, the Pirelli buildingTIME FOR EXTREME MEASURESWhen people talk about resilience to climate change, it can sound like weneed a kind of magical construction method, writes Andrew Minson onthe This is Concrete blog. “Buildings will have to cope with hotter summersand colder winters, floods and droughts.” The fear is that many will chooseto ignore the issue until it’s too late – at The Concrete Centre’s Ecobuildseminar on climate change and thermal comfort in March, speakers reportedthat many building owners remain unconvinced of the risk posed byoverheating, for example. Such attitudes must change, argues Minson, or theconsequences could be “potentially devastating” for many UK citizens.One solution is building with greater thermal mass, which absorbs excessheat in the summer and also store warmth for the winter – proof thatdesigning for both hot and cold weather need not be contradictory. “The realproblem is not devising resilient building methods,” says Minson. “It’s findingthe resolve to act now.”Join the debate at www.thisisconcrete.co.ukDON’T MISS AN ISSUEConcrete Quarterly is now available as afree digital edition. Subscribe atwww.concretecentre.com/cq with youremail address and we’ll send you adownload link every quarter.
INSPIRATION LANCASTER UNIVERSITYREADY FORANYTHINGThe robust concrete frame of John McAslan’sEngineering Building at Lancaster University willhelp it to withstand fire, explosions, vibration,noise – and the future too. By Tony WhiteheadThe engineering departments of universitiescan present designers with some very distinctiveuser requirements – and the new facility atLancaster’s famously modernist campus wascertainly no exception.For a start, designer McAslan and Partners hadto come up with a building that was virtually fireproof: “You are accommodating activities such aswelding, soldering, and people working on petrolengines,” explains project architect Paul Hughes.“There are also chemical engineering labs, and a3D-printing facility which requires the storage ofpotentially explosive plastic and metal powders.”The building also had to be able to contain andcompartmentalise noise and vibration to a highdegree. “Obviously you don’t want clanking from theheavy engineering department to disturb people inoffices and teaching rooms,” says Hughes. “Thereis also an issue with the transmission of vibrationfrom machinery. As well as being undesirable initself, vibration is a particular concern when youhave people in other parts of the building usinghigh-power microscopes.”Given requirements like these, it is perhaps easyto see why the natural solidity and fire-resistance ofan in-situ concrete frame with concrete floor slabswas chosen as the basis for such a building. ButHughes says concrete was an apposite choice inothers ways too. “As it houses a centre of technicalexcellence, we wanted to celebrate the engineeringaspects of the building itself. So some of theservices are exposed and the accommodation isset out on a rigorous and rational exposed concretegrid which helps to define the atrium spacebetween the two wings of the building.”Finally, says Hughes, the use of concretecontributes significantly to the environmentalperformance of the building, which has achievedthe highest BREEAM rating of Outstanding. “Likemuch of the frame, the concrete soffits are exposed,and this enables the thermal mass of the concreteto absorb heat during the day. This can either bestored to reduce heating requirements in winter, or4 CQ SUMMER 2015released overnight to enable the concrete to helpkeep the building cool again the following day” (seebox, overleaf).In plan, the 4,700m2 building comprises twolong rectangular wings. The southern wing housesfour storeys, the northern wing three, and theseare set parallel to each other with a highly glazedatrium between. The 60m-long wings are “slipped”,meaning that, at each end, one wing extends some15m beyond the other (see plan, overleaf). At theeastern end of the building this “slipped” spacehas been used to create a new square-like publicrealm defined by a frame of glass-reinforcedconcrete (GRC). At the western end, the space isused as a service yard.Set out on pad foundations with a ground-bearingslab, the frame comprises 400mm2 columnsspanned by post-tensioned floor slabs. Most of theoffice space is housed in the south wing where theslabs span 10.5m and are 350mm thick. The labsand workshops are housed in the north wing, wherethe floors have a 12m clear span and are a littlethicker – 400mm – to permit the slightly longerspans and also to cope with the heavier loadsassociated with machinery.“Post-tensioning allowed us to reduce the depthof the slabs while retaining their ability to span andgive us column-free space below,” says Hughes. “Anumber of advantages flow from that, includingincreased ceiling height, reduced weight andreduced concrete usage overall.”All the columns are situated on the perimetersof the two wings, but while those on the externalwalls are buried within brick piers, those on theatrium side are very visible – as are 600mm-highPOST-TENSIONING ALLOWED USTO REDUCE THE DEPTH OF THESLABS WHILE RETAINING THEIRABILITY TO SPAN AND GIVE USCOLUMN-FREE SPACE BELOW
Photos: Nick GuttridgePhoto: Alice Clancy
INSPIRATION LANCASTER UNIVERSITYupstand beams that define the boundary betweeneach storey, and which were cast monolithicallywith the floor slabs.“Having these visible upstand beams allows thedifferent slab thickness of the north and southwings to appear the same when viewed from theatrium,” says Hughes. “The extra 200-250mm alsoaccommodates the raised floors which containmost of the electrical and heating services.”The slab edges also appear to be visible on theexterior elevations, but as Hughes explains, thisis an illusion. “If the beam extended all the wayto the exterior there would obviously be a risk ofcold-bridging – so what you see from the outsideis actually GRC cladding with insulation between itand the slab proper behind.“Aiming as we were for BREEAM Outstanding, wehave been careful with the building envelope. It isvery highly insulated and achieves U-values as lowas 0.1W/m2K.”Inside, the “engineered” look created by theexposed concrete is boosted by some exposedservices including some of the heating andventilation pipework and the pipes which supplygas to the laboratories. But this wasn’t just anaesthetic consideration. From an environmentalpoint of view it is important that the buildingenjoys a long and useful life, points out Hughes,Precision for engineers: perfecting the mix and formworkWhile substantial buildings with significant amountsof high-quality visual concrete are becomingincreasingly common in UK cities, projects likeLancaster University’s new Engineering Building arerelatively unusual in more rural areas – a fact thatcreated special challenges for Chesterfield-basedconcrete contractor Hampsey.“Lancaster may be a city in name, but it has asmall population and the area is basically rural,”says managing director Greg Hampsey. “The localconcrete plants are not the most modern and notparticularly geared up for larger, more specialist jobs.This means that if you are constructing concrete toa very specific colour and finish, you have to be verycareful – both with the mix and how it is poured.”Hampsey worked closely with concrete consultantDavid Bennett, and also with two local suppliers toachieve a consistent, workable concrete that woulddeliver on the architect’s aesthetic requirements.“Workability was key,” says Hampsey. “For example,the upstand beams visible from the atrium had to becast monolithically with the slab. The spec requiredany blowholes to be below a certain size so it wasnecessary to poker (vibrate) the beam. Do this toomuch though, and the concern is that the concretewill run out into the slab. Too little and you risk voids,honeycombing, or unacceptable blowholes.”Similarly, the columns required a crisp, clean finish– so the formwork was constructed without arrisesto allow true right-angle corners with precise edgesto be created. “Working without arrises means thereis a greater risk of spalling at the corners,” explains6 CQ SUMMER 2015Hampsey, “so we left the concrete for 48 hoursminimum before striking to allow the corners tocompletely harden.” He adds that the 50% GGBS mixslowed curing times so that the concrete was left tocure for even longer in winter – up to 72 hours.When constructing the formwork, Hampsey alsohad to take into account the long, relatively narrowproportions of the building. “The architect requireda specific pattern running the 60m length of thebuilding, so there are places where the perspectivemeans that any deviation from the line on the soffitswould be very visible and very obvious.”The solution was to add a an extra layer of “nonstructural” 8ft x 4ft plywood boards, aligned withstring lines and placed on top of the floor slab“structural” table formwork. The technique alsoallowed the architect’s detailing of formwork panelsaround columns to be handled with relative ease.Naturally the formwork was also central to thefinished appearance of the concrete and a numberof options were considered before paper-facedboards from Pourform, which give a matt tone to theconcrete, were selected for the extra layer of boards.The use of bonded post-tensioned slabs also meantthat the design work was frozen at an early stage.“We worked with our regular PT engineer, StructuralSystems, and once they knew what they needed toabout other trades – the services and fixings thatwere to attach to the slab – they then worked toaccommodate these in the design and positioning ofthe tendons. For the most part these ran both waysacross the slabs about 1.4m apart.”
123457611109128IN PLAN (SECOND FLOOR)ABOVE LEFTA GRC frame defines a publicsquare-like space in front ofthe main entranceBOX, LEFTFormwork was created withoutarrises to create precise rightangled edges on the columnsand beamsBOX, RIGHTExposed soffits play acentral role in the naturalventilation system14710Embedded systems / Undergraduate drop-inElectronic engineering labGas labCore25811Engineering research labFull-height atriumClean roomISS comms room36912Engineering project labMain entranceEngineering research labOpen-plan officeVentilation: harnessing the sea breezeVentilation is always the key tomaximising the temperaturemoderating effect of concrete’sthermal mass, and at Lancaster thisis controlled by a number of energyefficient design initiatives.Office, teaching and workshopareas are for the most part naturallyventilated, via secure, manuallyoperated doors backing onto theperforated aluminium panels thatform part of the building‘s exteriorcladding. Some of these, however, areautomatically controlled by a buildingmanagement system.Meanwhile, low-velocity “shunt” fansare employed in high-density areas,pushing and pulling air into the atrium,“so adaptability is key. The good thing aboutexposed services is that it makes it relatively easyto reconfigure the building to meet future needs.”The industrial feel is tempered by the use oftimber panelling on staircases, some of theatrium’s ceiling panels, and on the bridges whichconnect one wing to another on the upper levels.The softer timber surfaces also help to moderatesound, and large glazed panels work to containnoise while permitting views into the variouslaboratories and workshops. “It was importantthat the activities that happen here can be seen,which provides a heat sink in winter. Inthis way air can be encouraged to flowgradually over the exposed concretecolumns and soffits, to remove ordistribute heat as required.Ingenious use has also been madeof the building’s coastal situation.Because one wing of the building ishigher than the other, this creates astepped section at the atrium whichhas been put to work to aid ventilation.Architect Paul Hughes explains: “Theprevailing south-west wind blows inoff Morecambe Bay over the higher,southern wing of the building. Thislowers air pressure immediately abovethe building and promotes naturalstack ventilation in the summer.”allowing people to take an interest in the workof others and to share ideas,” says Hughes. “Forthe same reasons the atrium also functions asexhibition space.”It is all a far cry from the days when engineeringtended to take place in garage-like bunkers orhangars. This is a light, open and welcomingbuilding, and with its limited palette of materials– concrete, pale brick and grey aluminium –its aesthetic has been neatly edited to fit inperfectly with the 1960s-built Lancastercampus. As a work of engineering though, itis a world away from those technically flawedtimes – a building of efficient subtlety whichshould inspire its occupants for generationsto come.PROJECT TEAMArchitect John McAslan & PartnersContractor Eric Wright ConstructionConcrete contractor HampseyStructural engineer Structural SystemsGRC contractor GB ArchitecturalConcrete consultant David Bennett Associates
Photo: CIM Group and Mackllowe ProperiesINSPIRATION 432 PARK AVENUEMANHATTAN SLIMLINEInnovations in concrete frames haveprompted a new wave of super-slendertowers to rise over New York. AndyPearson reports on the tallest yet432 Park Avenue is tall, very tall. In fact, at 425m,it is the third tallest building in the US and thetallest residential building, not just in New Yorkbut in the whole of the western hemisphere.Surprisingly, however, it is not the 96-storeybuilding’s height that is its most remarkable feature– what distinguishes 432 Park Avenue from mostof Manhattan’s skyscrapers is its slenderness. Atower is considered slender by New York’s buildingcodes when its ratio of height to its narrowest sideis greater than 7:1. But this building is part of a newgeneration of super-slim towers currently risingover Manhattan, and has a footprint of just 28.5min each direction, giving it a height-to-width ratio of15:1, more than double the code definition.Concrete is key to 432 Park Avenue, providing8 CQ SUMMER 2015both structural strength and weight. “On slenderand tall buildings, the weight of the structure isvery important,” says Silvian Marcus, director ofbuilding structures at WSP Group, the structuralengineer behind this and several other ofManhattan’s super-slender towers. “You will neversee a slender building with a steel structure – it willvibrate like a tuning fork because it doesn’t haveenough weight.”Crucially, concrete also allows the designersto maximise the floor area of the apartmentsand, ultimately, give developers CIM Group andMacklowe Properties the greatest return on theirinvestment in this prime site. Addressing theunique structural challenges of slender towerswithout sacrificing sellable space is a key issue –particularly managing the building’s response tothe high winds circulating so far from the ground.All tall buildings sway in the wind, but the heightand slenderness of 432 Park Avenue increasedthe risk of excessive movement in the upperfloors during relatively common wind events.The oscillation itself is not the problem – it’sthe change in speed that occupants will sense,just as passengers in a car feel its accelerationand deceleration. This is even less acceptablefor a residential building than for a commercialone, Marcus points out. “With an office, you canevacuate if there’s a hurricane, but people have tofeel safe in their homes regardless of the weather.It’s impossible to stop the building moving butyou can control the movement so the majority ofpeople will not feel it.”To make the tower’s structure stiff enough, WSPcame up with an innovative structural solutionbased on two square concrete tubes placed ontheir ends, one inside the other. The smaller,inner tube is the building’s 9m x 9m concretecore while the outer tube is formed by the tower’sperimeter beam-and-column concrete frame. Thetwo tubes are connected on every 12th floor toenable the entire structure to work as one. Thesestiffening beams are too big to be accommodatedon the residential floors so they are in the plant
Images: DBox for CIM Group and Mackllowe ProperiesYOU WILL NEVER SEE A SLENDERBUILDING WITH A STEELSTRUCTURE – IT WILL VIBRATELIKE A TUNING FORK BECAUSE ITDOESN’T HAVE ENOUGH WEIGHTOPPOSITE432 Park Avenue is 425m talland 28.5m wide, giving it aheight-to-width ratio of 15:1TOPEvery floor has six 3m x 3mwindows on each elevation,maximising views for thetower’s well-heeled residentsABOVEA CGI showing the finishedtower’s exposed concreteexterior. Insulation isplaced on the interior faceof the concrete, within theoccupied spacerooms instead. “At each mechanical floor wehave connections between the backbone and theoutside tube,” explains Marcus. The double-storeyplant rooms play another key role to improvethe building’s aerodynamics – they are unglazed,allowing wind to pass through the buildingat regular intervals over its height, a solutiondeveloped through wind-tunnel testing.The concrete perimeter structure is fully exposedin response to the architect’s wish to be true tothe material. It also enabled the developer to saveon the cost of cladding. But, most important of all,it saved space. Adding a facade and its supportswould have increased the depth of the wallsby 250mm on each elevation. Using fair-facedconcrete instead enabled the engineers to pushthe structure to the perimeter of the building tomaximise the area within.The perimeter frame is very stiff, even after thebuilding’s architect, Rafael Viñoly, punched six,3m x 3m windows through it on each floor andon each elevation to give residents those allimportant views out. The frame structure alsoenabled the 250mm-thick concrete floor slabsspanning the 9.1m between the exterior and thetower’s core to be constructed free from structuralbeams to give its occupants complete flexibility inhow they configure their apartments.With its 760mm-thick reinforced-concrete walls,the core is what Marcus refers to as “the building’sbackbone”. Here, once again, the structural designhas been developed to minimise the cross-sectionalarea and achieve the greatest possible floor area.Conventional floor-to-ceiling height for residentialtowers in New York is 12ft (3.7m), but at 432 ParkAvenue it is 15ft 6in (4.7m). While the additionalmetre does add to the prestige of the apartments,more importantly it enabled the designers to adda second return to the core’s access stairs to keepthe core compact. “Adding a double loop to the stairgave us 250 square feet of additional space perfloor,” explains Marcus – a significant gain whenmultiplied over the tower’s 89 floors.Getting the concrete mix right was critical forthe structure. The concrete needed to have a veryhigh compressive strength of 16,100 pounds persquare inch (111MPa); it also had to be white incolour to meet the demands of the architect. WSPconsidered using fly ash as a part-replacementfor cement in the mixture but this addition wouldhave coloured the concrete grey. In the end, theteam replaced approximately half of the cementwith metakaolin, a treated form of the clay mineralkaolinite, which increased the compressivestrength of the concrete while lightening its colour.“We worked for almost a year to find the right mix,”says Marcus.The building’s concrete structure was cast in-situ,the height of the building necessitating that theconcrete be pumped upwards from the street. “Ifwe’d have placed the concrete in a bucket and liftedit to the upper floors it would have set by the timewe came to place it,” Marcus points out, laughing.With the structure complete, the engineers addedmore weight to the top of the building – 1,300tonnes, in fact – to further limit the building’sacceleration. This was in the form of two tunedmass dampers, located in the uppermost plantroom on the 84th floor. Supported on diagonalsprings, the concrete dampers work because theirmass moves more slowly than the building sways,dampening its acceleration by 15%. “People wantto feel they are living in a solid home, not in a boat,”says Marcus. “Slender structures have such a smallplan area, we had to mobilise everything possibleto achieve that.”Tall Buildings, a guide published by The ConcreteCentre and the Fédération internationale du béton, isavailable from www.concretecentre.com/bookshopPROJECT TEAMArchitect Rafael Viñoly ArchitectsStructural engineer WSP GroupContractor Lend LeaseConcrete contractor Rogers & Sons
Photos: Tim van der Velde; Aitor OrtizINSPIRATION WW1 MEMORIALSFORMS OF MEMORYNew projects at WW1 cemeteries areusing the symbolic power of concreteto express the meaning of the conflict100 years on. By Nick JonesBuilding materials have always played animportant role in the way that the First WorldWar is remembered, from the red Accringtonbrick of Edwin Lutyens’ Thiepval Memorial Archto the endless rows of identical Portland stoneheadstones that stretch silently across thenorthern French and Belgian countryside.To mark the centenary of the war, severalcemeteries have commissioned new projects tohelp preserve the conflict in the collective memoryof future generations. But now their architectsare turning to concrete to give expression to thehuman tragedy that unfolded on Flanders Fields.At Tyne Cot cemetery near Passendale, thelargest burial ground for Commonwealth forcesanywhere in the world, Belgian practice GovaertVanhoutte has built a new reception and visitorcentre. At first glance, it appears almost as asort of anti-architecture: the simplest rectilinear10 CQ SUMMER 2015volume of precast concrete, lying deliberately lowin the flat landscape and clearly subordinate toHerbert Baker’s 1927 cemetery. This is reinforced bythe tone of the concrete: “The grey is an abstractand neutral colour, and gives a sober effect,” saysarchitect Damiaan Vanhoutte.However, there is an underlying power to thedesign. For all its modesty, the centre is preciselypositioned on an important axis between thecemetery and Passendale church, giving it anauthority in the almost-featureless landscape. Theeye is also drawn to an in-situ concrete wall thatflanks the pavilion, its rough-hewn board marksevoking the make-shift wall of a trench.There is more abstract symbolism going on too:“There is a kind of repetition to the board marks,which is a reference to the number of soldiers,” saysVanhoutte. “It is a connection between architectureand the multiplicity of graves.” The pavilion itselfalso has a metaphorical dimension, he adds, in theway that it hangs suspended above the slopingsite at one end: “It is the balance between life anddeath, war and peace.”A similar, albeit more dramatic, gesture is madeat Philippe Prost’s International Memorial at NotreTOP LEFTThe concrete wall flankingthe Tyne Cot visitor centre ismeant to evoke a trenchBOTTOM LEFTThe centre is designed to besubordinate to Herbert Baker’scemetery, but still carries anauthority in
in Newcastle; Bank House in Leeds by Building Design Partnership; Space House in London by Richard Seifert; and St James's House in Birmingham by John Madin. Awards shortlists run thick with concrete. Photo: Dennis Gilbert Photo: Sutherland Hussey Harris. Photo: Iwan Baan Photo: James O Davies, English Heritage. As CQ went to press, Adam .
