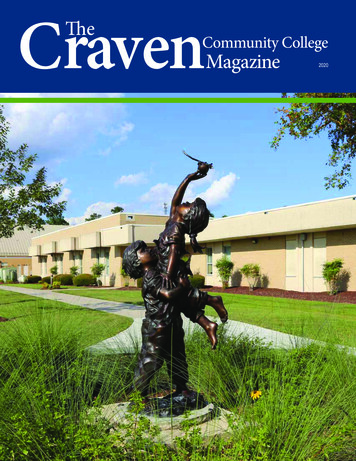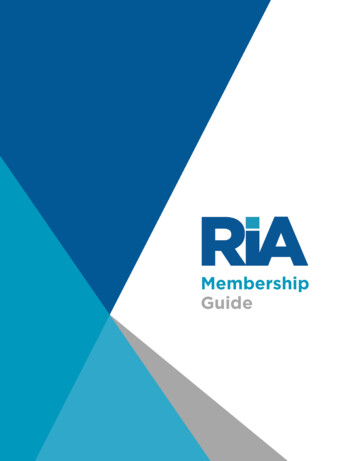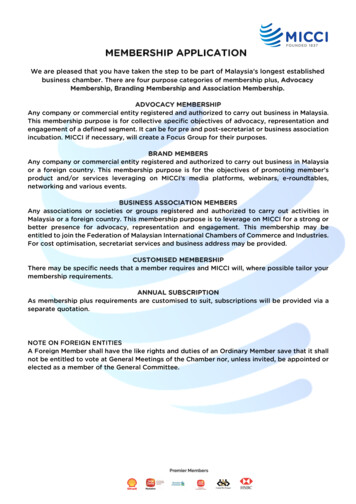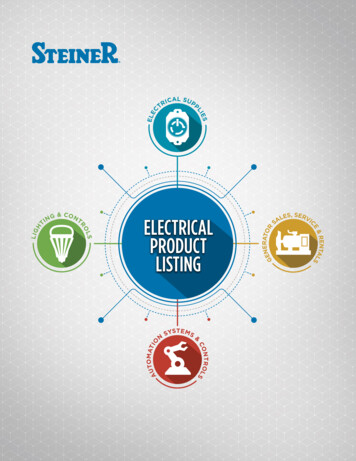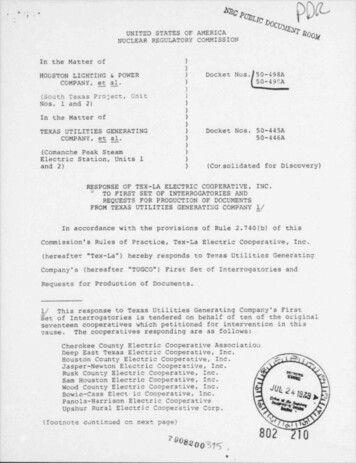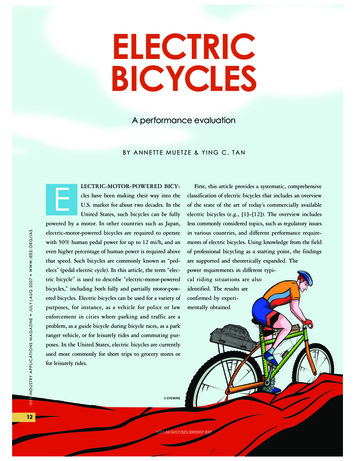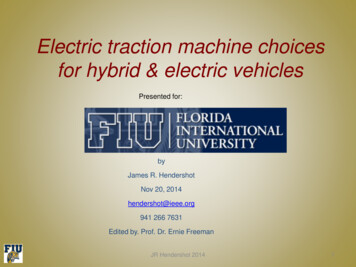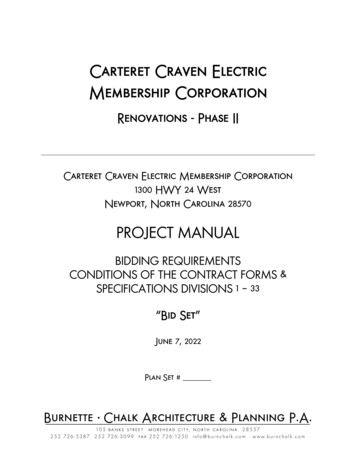
Transcription
Carteret Craven ElectricMembership CorporationRenovations - Phase IIIICarteret Craven Electric Membership Corporation1300 HWY 24 WestNewport, North Carolina 28570PROJECT MANUALBIDDING REQUIREMENTSCONDITIONS OF THE CONTRACT FORMS &SPECIFICATIONS DIVISIONS 1 – 33“Bid Set”Set”June 7, 2022Plan Set #Burnette Chalk Architecture & Planning P.A.10 5 b a n k s s t r e e t m o r e h e a d c i t y, n o r t h c a r o l i n a 2 8 5 5 72 5 2 7 2 6 - 5 3 8 7 2 5 2 7 2 6 - 3 0 9 9 f a x 2 5 2 7 2 6 - 12 5 0 i n f o @ b u r n c h a l k . c o m w w w . b u r n c h a l k . c o m
NOTICE TO BIDDERSSealed proposals will be received by Carteret Craven Electric Membership Corporation in theConference Room of Burnette Chalk Architecture at 105 Banks Street, Morehead City. Proposals willbe opened in a private opening with the owner.Sealed Proposals Delivery LocationSend to:Burnette Chalk Architecture & Planning, P.A.105 Banks StreetMorehead City, NC 28557Deadline for DeliveryProposals will be received up to 3:00 PM on Thursday, July 14, 2022Renovations - Phase IICarteret Craven Electric Membership CorporationProject scope includes the furnishing of labor, material and equipment entering into the construction ofrenovation Phase II, including the enlargement of restroom facilities, adding new showers, and theconversion of existing spaces for a new commercial grade, limited service kitchen including kitchenequipment and grease trap, as well as under slab utilities and piping, for the Carteret Craven ElectricHeadquarters Complex Buildings.Bids will be received for Contract Type – Single prime. All proposals shall be lump sum.Mandatory Pre-Bid MeetingAn open mandatory pre-bid meeting will be held for all interested bidders at 10:00 AM EST onWednesday, June 14, 2022 on site in the Conference Room of the Carteret Craven Electric MembershipCorporation, 1300 HWY 24 West, Newport, NC 28570. The meeting will address project specific questions,issues, bidding procedures and bid forms. Any prospective bidder not attending will not be permitted tosubmit a bid on this project.Plans and SpecificationsComplete plans, specifications and contract documents may be obtained from:Burnette Chalk Architecture at 105 Banks Street, Morehead City NC 285571. Plans will be available for inspection in the office of Burnette Chalk Architecture and Planning, P.A.,105 Banks Street, Morehead City, NC 28557.2. Printed sets may be obtained from Burnette Chalk Architecture & Planning, by those qualified andwho will make a bid, upon deposit of One hundred dollars ( 100.00) in cash or certified check. TheCCEMC Renovations – Phase IIPage 1 of 2
full plan deposit, less the cost of Plan Shipment, will be returned to contractors submitting bidsprovided all documents are returned in good condition within ten (10) days after the bid date. Plandeposits will be returned to contractors not submitting bids provided all documents are returned ingood condition at least ten (10) days prior to the bid date.3. A digital copy of the Construction Documents in PDF format may be downloaded without charge byrequesting a link to our website at www.burnchalk.com.All contractors are hereby notified that they must have proper license as required under the state lawsgoverning their respective trades.General contractors are notified that Chapter 87, Article 1, General Statutes of North Carolina, will beobserved in receiving and awarding general contracts. General contractors submitting bids on thisproject must have license classification for Unlimited Construction.Each proposal shall be accompanied by a cash deposit or a certified check drawn on some bank or trustcompany, insured by the Federal Deposit Insurance Corporation, of an amount equal to not less thanfive percent (5%) of the proposal, or in lieu thereof a bidder may offer a bid bond of five percent (5%) ofthe bid executed by a surety company licensed under the laws of North Carolina to execute the contractin accordance with the bid bond. Said deposit shall be retained by the owner as liquidated damages inevent of failure of the successful bidder to execute the contract within ten days after the award or to givesatisfactory surety as required by law.A performance bond and a payment bond will be required for one hundred percent (100%) of thecontract price.Payment will be made based on ninety percent (90%) of monthly estimates and final payment madeupon completion and acceptance of work.No valid bid may be withdrawn after the scheduled closing time for the receipt of bids for a period of 30days.The owner reserves the right to reject any or all bids and to waive informalities.DesignerBurnette Chalk Architecture and Planning, P.A.105 Banks StreetMorehead City, NC 28557CCEMC Renovations – Phase IIOwnerCarteret Craven Electric Membership Corporation1300 HWY 24 WestNewport, NC 28570Page 2 of 2
TABLE OF CONTENTSCarteret Craven Electric Membership CorporationRenovations - Phase IIDIVISION 0 - BIDDING & CONTRACT REQUIREMENTS00 000100 0001a00 000200 000400 000500 000600 001300 001500 001600 001700 001800 001900 0020Cover PageProject Directory and Professional Seals’Notice to BiddersTable of ContentsGeneral Conditions of the Contract for Construction(AIA Document A201-2017)Supplementary Conditions of the ContractForm of ProposalForm of Bid BondConstruction Contract (AIA Document A101-2017)Form of Performance BondForm of Payment BondSheet for Attaching Power of AttorneySheet for Attaching Insurance CertificatesDIVISION 1 - GENERAL REQUIREMENTS01 100001 200001 220001 250001 300001 400001 521301 550001 600001 650001 700001 780001 7830Summary of WorkPrice & Payment ProceduresUnit PricesSubstitution ProceduresAdministrative RequirementsQuality RequirementsField Offices and ShedsVehicular Access and ParkingProduct RequirementsField EngineeringExecution and Closeout RequirementsCloseout SubmittalsProject CloseoutDIVISION 2 - EXISTING CONDITIONS02 4119Selective DemolitionDIVISION 3 - CONCRETE03 051603 3000Underslab Vapor BarrierCast-In-Place ConcreteDIVISION 4 - MASONRYThis Section Not UsedCCEMC Renovations – Phase IITABLE OF CONTENTS1 of 4
DIVISION 5 - METALS05 400005 5000Metal Stud SystemMiscellaneous MetalDIVISION 6 - WOOD, PLASTICS, AND COMPOSITES06 100006 4000Rough CarpentryArchitectural WoodworkDIVISION 7 - THERMAL AND MOISTURE PROTECTION07 210007 9200Sound InsulationJoint SealantsDIVISION 8 - OPENINGS08 121308 141608 7100Hollow Metal FramesFlush Wood DoorsDoor HardwareDIVISION 9 - FINISHES09 290009 300009 500009 651309 6519.2309 911209 9123Gypsum BoardTilingAcoustical CeilingResilient BaseResilient Flooring (LVT)Mechanical PaintingPaintingDIVISION 10 - SPECIALTIES10 140010 211410 2800Interior SignageToilet CompartmentsToilet AccessoriesDIVISION 11 - EQUIPMENT11 4000Food Service EquipmentDIVISION 12 - FURNISHINGSThis Section Not UsedDIVISION 13 - SPECIAL CONSTRUCTIONThis Section Not UsedCCEMC Renovations – Phase IITABLE OF CONTENTS2 of 4
DIVISION 14 - CONVEYING EQUIPMENTThis Section Not UsedDIVISION 21 - FIRE SUPPRESSIONThis Section Not UsedDIVISION 22 - PLUMBING22 055322 071922 0719.1122 100622 111622 112322 131622 300022 4000Identification for Plumbing Piping and EquipmentPlumbing Piping InsulationUnder-Lavatory Pipe and Supply Covers – PlumberexPlumbing Piping SpecialtiesDomestic Water PipingNatural Gas PipingSanitary Waste and Vent PipingPlumbing EquipmentPlumbing FixturesDIVISION 23 - HEATING, VENTILATING, AND AIR-CONDITIONING (HVAC)23 052923 055323 059323 071323 071923 310023 342323 370023 381323 8126.13Hangers and Supports for HVAC Piping and EquipmentIdentification for HVAC Piping and EquipmentTesting, Adjusting, and Balancing for HVACDuct InsulationHVAC Piping InsulationHVAC Ducts and CasingsHVAC Power VentilatorsAir Outlets and InletsCommercial-Kitchen HoodsSmall-Capacity Split-System Air ConditionersDIVISION 26 - ELECTRICAL26 050526 051926 052626 052926 0533.1326 0533.1626 055326 058326 220026 241626 272626 281326 2816.16Selective Demolition for ElectricalLow-Voltage Electrical Power Conductors and CablesGrounding and Bonding for Electrical SystemsHangers and Supports for Electrical SystemsConduit for Electrical SystemsBoxes for Electrical SystemsIdentification for Electrical SystemsWiring ConnectionsLow-Voltage TransformersPanelboardsWiring DevicesFusesEnclosed SwitchesCCEMC Renovations – Phase IITABLE OF CONTENTS3 of 4
DIVISION 28 - ELECTRONIC SAFETY AND SECURITYThis Section Not UsedDIVISION 31 – EARTHWORK31 231631 2323ExcavationFillDIVISION 32 - EXTERIOR IMPROVEMENTS32 9219SeedingDIVISION 33 - UTILITIES33 321333 3600Step Sewer PackageGrease InterceptorsEND OF TABLE OF CONTENTSCCEMC Renovations – Phase IITABLE OF CONTENTS4 of 4
Document A201 – 2017 General Conditions of the Contract for Constructionfor the following PROJECT:(Name and location or address)Carteret Craven Electric Membership CorporationRenovations - Phase II1300 HWY 24 West, Newport, NC 28570THE OWNER:(Name, legal status and address)Carteret Craven Electric Membership Corporation1300 HWY 24 WestNewport, NC 28570THE ARCHITECT:(Name, legal status and address)Burnette Chalk Architecture & Planning, PA 105 Banks StreetMorehead City, NC 28557TABLE OF ARTICLES1GENERAL RS6CONSTRUCTION BY OWNER OR BY SEPARATE CONTRACTORS7CHANGES IN THE WORK8TIME9PAYMENTS AND COMPLETION10PROTECTION OF PERSONS AND PROPERTY11INSURANCE AND BONDS12UNCOVERING AND CORRECTION OF WORK13MISCELLANEOUS PROVISIONSADDITIONS AND DELETIONS:The author of this document hasadded information needed for itscompletion. The author may alsohave revised the text of the originalAIA standard form. An Additions andDeletions Report that notes addedinformation as well as revisions to thestandard form text is available fromthe author and should be reviewed. Avertical line in the left margin of thisdocument indicates where the authorhas added necessary informationand where the author has added to ordeleted from the original AIA text.This document has important legalconsequences. Consultation with anattorney is encouraged with respectto its completion or modification.For guidance in modifying thisdocument to include supplementaryconditions, see AIA DocumentA503 , Guide for SupplementaryConditions.ELECTRONIC COPYING of any portionof this AIA Document to anotherelectronic file is prohibited andconstitutes a violation of copyright lawsas set forth in the footer of thisdocument.AIA Document A201 – 2017. Copyright 1911, 1915, 1918, 1925, 1937, 1951, 1958, 1961, 1963, 1966, 1970, 1976, 1987, 1997, 2007 and 2017 by TheAmerican Institute of Architects. All rights reserved. The “American Institute of Architects,” “AIA,” the AIA Logo, "A201," and “AIA Contract Documents” areregistered trademarks and may not be used without permission. This draft was produced by AIA software at 11:09:37 ET on 05/13/2022 under OrderNo.2114269533 which expires on 12/18/2022, is not for resale, is licensed for one-time use only, and may only be used in accordance with the AIA ContractDocuments Terms of Service. To report copyright violations, e-mail copyright@aia.org.User Notes:(1731610437)1
14TERMINATION OR SUSPENSION OF THE CONTRACT15CLAIMS AND DISPUTESAIA Document A201 – 2017. Copyright 1911, 1915, 1918, 1925, 1937, 1951, 1958, 1961, 1963, 1966, 1970, 1976, 1987, 1997, 2007 and 2017 by TheAmerican Institute of Architects. All rights reserved. The “American Institute of Architects,” “AIA,” the AIA Logo, "A201," and “AIA Contract Documents” areregistered trademarks and may not be used without permission. This draft was produced by AIA software at 11:09:37 ET on 05/13/2022 under OrderNo.2114269533 which expires on 12/18/2022, is not for resale, is licensed for one-time use only, and may only be used in accordance with the AIA ContractDocuments Terms of Service. To report copyright violations, e-mail copyright@aia.org.User Notes:(1731610437)2
INDEX(Topics and numbers in bold are Section headings.)Acceptance of Nonconforming Work9.6.6, 9.9.3, 12.3Acceptance of Work9.6.6, 9.8.2, 9.9.3, 9.10.1, 9.10.3, 12.3Access to Work3.16, 6.2.1, 12.1Accident Prevention10Acts and Omissions3.2, 3.3.2, 3.12.8, 3.18, 4.2.3, 8.3.1, 9.5.1, 10.2.5,10.2.8, 13.3.2, 14.1, 15.1.2, 15.2Addenda1.1.1Additional Costs, Claims for3.7.4, 3.7.5, 10.3.2, 15.1.5Additional Inspections and Testing9.4.2, 9.8.3, 12.2.1, 13.4Additional Time, Claims for3.2.4, 3.7.4, 3.7.5, 3.10.2, 8.3.2, 15.1.6Administration of the Contract3.1.3, 4.2, 9.4, 9.5Advertisement or Invitation to Bid1.1.1Aesthetic Effect4.2.13Allowances3.8Applications for Payment4.2.5, 7.3.9, 9.2, 9.3, 9.4, 9.5.1, 9.5.4, 9.6.3, 9.7, 9.10Approvals2.1.1, 2.3.1, 2.5, 3.1.3, 3.10.2, 3.12.8, 3.12.9,3.12.10.1, 4.2.7, 9.3.2, 13.4.1Arbitration8.3.1, 15.3.2, 15.4ARCHITECT4Architect, Definition of4.1.1Architect, Extent of Authority2.5, 3.12.7, 4.1.2, 4.2, 5.2, 6.3, 7.1.2, 7.3.4, 7.4, 9.2,9.3.1, 9.4, 9.5, 9.6.3, 9.8, 9.10.1, 9.10.3, 12.1, 12.2.1,13.4.1, 13.4.2, 14.2.2, 14.2.4, 15.1.4, 15.2.1Architect, Limitations of Authority and Responsibility2.1.1, 3.12.4, 3.12.8, 3.12.10, 4.1.2, 4.2.1, 4.2.2, 4.2.3,4.2.6, 4.2.7, 4.2.10, 4.2.12, 4.2.13, 5.2.1, 7.4, 9.4.2,9.5.4, 9.6.4, 15.1.4, 15.2Architect’s Additional Services and Expenses2.5, 12.2.1, 13.4.2, 13.4.3, 14.2.4Architect’s Administration of the Contract3.1.3, 3.7.4, 15.2, 9.4.1, 9.5Architect’s Approvals2.5, 3.1.3, 3.5, 3.10.2, 4.2.7Architect’s Authority to Reject Work3.5, 4.2.6, 12.1.2, 12.2.1Architect’s Copyright1.1.7, 1.5Architect’s Decisions3.7.4, 4.2.6, 4.2.7, 4.2.11, 4.2.12, 4.2.13, 4.2.14, 6.3,7.3.4, 7.3.9, 8.1.3, 8.3.1, 9.2, 9.4.1, 9.5, 9.8.4, 9.9.1,13.4.2, 15.2Architect’s Inspections3.7.4, 4.2.2, 4.2.9, 9.4.2, 9.8.3, 9.9.2, 9.10.1, 13.4Architect’s Instructions3.2.4, 3.3.1, 4.2.6, 4.2.7, 13.4.2Architect’s Interpretations4.2.11, 4.2.12Architect’s Project Representative4.2.10Architect’s Relationship with Contractor1.1.2, 1.5, 2.3.3, 3.1.3, 3.2.2, 3.2.3, 3.2.4, 3.3.1, 3.4.2,3.5, 3.7.4, 3.7.5, 3.9.2, 3.9.3, 3.10, 3.11, 3.12, 3.16,3.18, 4.1.2, 4.2, 5.2, 6.2.2, 7, 8.3.1, 9.2, 9.3, 9.4, 9.5,9.7, 9.8, 9.9, 10.2.6, 10.3, 11.3, 12, 13.3.2, 13.4, 15.2Architect’s Relationship with Subcontractors1.1.2, 4.2.3, 4.2.4, 4.2.6, 9.6.3, 9.6.4, 11.3Architect’s Representations9.4.2, 9.5.1, 9.10.1Architect’s Site Visits3.7.4, 4.2.2, 4.2.9, 9.4.2, 9.5.1, 9.9.2, 9.10.1, 13.4Asbestos10.3.1Attorneys’ Fees3.18.1, 9.6.8, 9.10.2, 10.3.3Award of Separate Contracts6.1.1, 6.1.2Award of Subcontracts and Other Contracts forPortions of the Work5.2Basic Definitions1.1Bidding Requirements1.1.1Binding Dispute Resolution8.3.1, 9.7, 11.5, 13.1, 15.1.2, 15.1.3, 15.2.1, 15.2.5,15.2.6.1, 15.3.1, 15.3.2, 15.3.3, 15.4.1Bonds, Lien7.3.4.4, 9.6.8, 9.10.2, 9.10.3Bonds, Performance, and Payment7.3.4.4, 9.6.7, 9.10.3, 11.1.2, 11.1.3, 11.5Building Information Models Use and Reliance1.8Building Permit3.7.1Capitalization1.3Certificate of Substantial Completion9.8.3, 9.8.4, 9.8.5AIA Document A201 – 2017. Copyright 1911, 1915, 1918, 1925, 1937, 1951, 1958, 1961, 1963, 1966, 1970, 1976, 1987, 1997, 2007 and 2017 by TheAmerican Institute of Architects. All rights reserved. The “American Institute of Architects,” “AIA,” the AIA Logo, "A201," and “AIA Contract Documents” areregistered trademarks and may not be used without permission. This draft was produced by AIA software at 11:09:37 ET on 05/13/2022 under OrderNo.2114269533 which expires on 12/18/2022, is not for resale, is licensed for one-time use only, and may only be used in accordance with the AIA ContractDocuments Terms of Service. To report copyright violations, e-mail copyright@aia.org.User Notes:(1731610437)3
Certificates for Payment4.2.1, 4.2.5, 4.2.9, 9.3.3, 9.4, 9.5, 9.6.1, 9.6.6, 9.7,9.10.1, 9.10.3, 14.1.1.3, 14.2.4, 15.1.4Certificates of Inspection, Testing or Approval13.4.4Certificates of Insurance9.10.2Change Orders1.1.1, 3.4.2, 3.7.4, 3.8.2.3, 3.11, 3.12.8, 4.2.8, 5.2.3,7.1.2, 7.1.3, 7.2, 7.3.2, 7.3.7, 7.3.9, 7.3.10, 8.3.1,9.3.1.1, 9.10.3, 10.3.2, 11.2, 11.5, 12.1.2Change Orders, Definition of7.2.1CHANGES IN THE WORK2.2.2, 3.11, 4.2.8, 7, 7.2.1, 7.3.1, 7.4, 8.3.1, 9.3.1.1,11.5Claims, Definition of15.1.1Claims, Notice of1.6.2, 15.1.3CLAIMS AND DISPUTES3.2.4, 6.1.1, 6.3, 7.3.9, 9.3.3, 9.10.4, 10.3.3, 15, 15.4Claims and Timely Assertion of Claims15.4.1Claims for Additional Cost3.2.4, 3.3.1, 3.7.4, 7.3.9, 9.5.2, 10.2.5, 10.3.2, 15.1.5Claims for Additional Time3.2.4, 3.3.1, 3.7.4, 6.1.1, 8.3.2, 9.5.2, 10.3.2, 15.1.6Concealed or Unknown Conditions, Claims for3.7.4Claims for Damages3.2.4, 3.18, 8.3.3, 9.5.1, 9.6.7, 10.2.5, 10.3.3, 11.3,11.3.2, 14.2.4, 15.1.7Claims Subject to Arbitration15.4.1Cleaning Up3.15, 6.3Commencement of the Work, Conditions Relating to2.2.1, 3.2.2, 3.4.1, 3.7.1, 3.10.1, 3.12.6, 5.2.1, 5.2.3,6.2.2, 8.1.2, 8.2.2, 8.3.1, 11.1, 11.2, 15.1.5Commencement of the Work, Definition of8.1.2Communications3.9.1, 4.2.4Completion, Conditions Relating to3.4.1, 3.11, 3.15, 4.2.2, 4.2.9, 8.2, 9.4.2, 9.8, 9.9.1,9.10, 12.2, 14.1.2, 15.1.2COMPLETION, PAYMENTS AND9Completion, Substantial3.10.1, 4.2.9, 8.1.1, 8.1.3, 8.2.3, 9.4.2, 9.8, 9.9.1,9.10.3, 12.2, 15.1.2Compliance with Laws2.3.2, 3.2.3, 3.6, 3.7, 3.12.10, 3.13, 9.6.4, 10.2.2, 13.1,13.3, 13.4.1, 13.4.2, 13.5, 14.1.1, 14.2.1.3, 15.2.8,15.4.2, 15.4.3Concealed or Unknown Conditions3.7.4, 4.2.8, 8.3.1, 10.3Conditions of the Contract1.1.1, 6.1.1, 6.1.4Consent, Written3.4.2, 3.14.2, 4.1.2, 9.8.5, 9.9.1, 9.10.2, 9.10.3, 13.2,15.4.4.2Consolidation or Joinder15.4.4CONSTRUCTION BY OWNER OR BYSEPARATE CONTRACTORS1.1.4, 6Construction Change Directive, Definition of7.3.1Construction Change Directives1.1.1, 3.4.2, 3.11, 3.12.8, 4.2.8, 7.1.1, 7.1.2, 7.1.3, 7.3,9.3.1.1Construction Schedules, Contractor’s3.10, 3.11, 3.12.1, 3.12.2, 6.1.3, 15.1.6.2Contingent Assignment of Subcontracts5.4, 14.2.2.2Continuing Contract Performance15.1.4Contract, Definition of1.1.2CONTRACT, TERMINATION ORSUSPENSION OF THE5.4.1.1, 5.4.2, 11.5, 14Contract Administration3.1.3, 4, 9.4, 9.5Contract Award and Execution, Conditions Relatingto3.7.1, 3.10, 5.2, 6.1Contract Documents, Copies Furnished and Use of1.5.2, 2.3.6, 5.3Contract Documents, Definition of1.1.1Contract Sum2.2.2, 2.2.4, 3.7.4, 3.7.5, 3.8, 3.10.2, 5.2.3, 7.3, 7.4,9.1, 9.2, 9.4.2, 9.5.1.4, 9.6.7, 9.7, 10.3.2, 11.5, 12.1.2,12.3, 14.2.4, 14.3.2, 15.1.4.2, 15.1.5, 15.2.5Contract Sum, Definition of9.1Contract Time1.1.4, 2.2.1, 2.2.2, 3.7.4, 3.7.5, 3.10.2, 5.2.3, 6.1.5,7.2.1.3, 7.3.1, 7.3.5, 7.3.6, 7, 7, 7.3.10, 7.4, 8.1.1,8.2.1, 8.2.3, 8.3.1, 9.5.1, 9.7, 10.3.2, 12.1.1, 12.1.2,14.3.2, 15.1.4.2, 15.1.6.1, 15.2.5Contract Time, Definition of8.1.1CONTRACTOR3Contractor, Definition of3.1, 6.1.2Contractor’s Construction and SubmittalSchedules3.10, 3.12.1, 3.12.2, 4.2.3, 6.1.3, 15.1.6.2AIA Document A201 – 2017. Copyright 1911, 1915, 1918, 1925, 1937, 1951, 1958, 1961, 1963, 1966, 1970, 1976, 1987, 1997, 2007 and 2017 by TheAmerican Institute of Architects. All rights reserved. The “American Institute of Architects,” “AIA,” the AIA Logo, "A201," and “AIA Contract Documents” areregistered trademarks and may not be used without permission. This draft was produced by AIA software at 11:09:37 ET on 05/13/2022 under OrderNo.2114269533 which expires on 12/18/2022, is not for resale, is licensed for one-time use only, and may only be used in accordance with the AIA ContractDocuments Terms of Service. To report copyright violations, e-mail copyright@aia.org.User Notes:(1731610437)4
Contractor’s Employees2.2.4, 3.3.2, 3.4.3, 3.8.1, 3.9, 3.18.2, 4.2.3, 4.2.6, 10.2,10.3, 11.3, 14.1, 14.2.1.1Contractor’s Liability Insurance11.1Contractor’s Relationship with Separate Contractorsand Owner’s Forces3.12.5, 3.14.2, 4.2.4, 6, 11.3, 12.2.4Contractor’s Relationship with Subcontractors1.2.2, 2.2.4, 3.3.2, 3.18.1, 3.18.2, 4.2.4, 5, 9.6.2, 9.6.7,9.10.2, 11.2, 11.3, 11.4Contractor’s Relationship with the Architect1.1.2, 1.5, 2.3.3, 3.1.3, 3.2.2, 3.2.3, 3.2.4, 3.3.1, 3.4.2,3.5.1, 3.7.4, 3.10, 3.11, 3.12, 3.16, 3.18, 4.2, 5.2, 6.2.2,7, 8.3.1, 9.2, 9.3, 9.4, 9.5, 9.7, 9.8, 9.9, 10.2.6, 10.3,11.3, 12, 13.4, 15.1.3, 15.2.1Contractor’s Representations3.2.1, 3.2.2, 3.5, 3.12.6, 6.2.2, 8.2.1, 9.3.3, 9.8.2Contractor’s Responsibility for Those Performing theWork3.3.2, 3.18, 5.3, 6.1.3, 6.2, 9.5.1, 10.2.8Contractor’s Review of Contract Documents3.2Contractor’s Right to Stop the Work2.2.2, 9.7Contractor’s Right to Terminate the Contract14.1Contractor’s Submittals3.10, 3.11, 3.12, 4.2.7, 5.2.1, 5.2.3, 9.2, 9.3, 9.8.2,9.8.3, 9.9.1, 9.10.2, 9.10.3Contractor’s Superintendent3.9, 10.2.6Contractor’s Supervision and ConstructionProcedures1.2.2, 3.3, 3.4, 3.12.10, 4.2.2, 4.2.7, 6.1.3, 6.2.4, 7.1.3,7.3.4, 7.3.6, 8.2, 10, 12, 14, 15.1.4Coordination and Correlation1.2, 3.2.1, 3.3.1, 3.10, 3.12.6, 6.1.3, 6.2.1Copies Furnished of Drawings and Specifications1.5, 2.3.6, 3.11Copyrights1.5, 3.17Correction of Work2.5, 3.7.3, 9.4.2, 9.8.2, 9.8.3, 9.9.1, 12.1.2, 12.2, 12.3,15.1.3.1, 15.1.3.2, 15.2.1Correlation and Intent of the Contract Documents1.2Cost, Definition of7.3.4Costs2.5, 3.2.4, 3.7.3, 3.8.2, 3.15.2, 5.4.2, 6.1.1, 6.2.3,7.3.3.3, 7.3.4, 7.3.8, 7.3.9, 9.10.2, 10.3.2, 10.3.6, 11.2,12.1.2, 12.2.1, 12.2.4, 13.4, 14Cutting and Patching3.14, 6.2.5Damage to Construction of Owner or SeparateContractors3.14.2, 6.2.4, 10.2.1.2, 10.2.5, 10.4, 12.2.4Damage to the Work3.14.2, 9.9.1, 10.2.1.2, 10.2.5, 10.4, 12.2.4Damages, Claims for3.2.4, 3.18, 6.1.1, 8.3.3, 9.5.1, 9.6.7, 10.3.3, 11.3.2,11.3, 14.2.4, 15.1.7Damages for Delay6.2.3, 8.3.3, 9.5.1.6, 9.7, 10.3.2, 14.3.2Date of Commencement of the Work, Definition of8.1.2Date of Substantial Completion, Definition of8.1.3Day, Definition of8.1.4Decisions of the Architect3.7.4, 4.2.6, 4.2.7, 4.2.11, 4.2.12, 4.2.13, 6.3, 7.3.4,7.3.9, 8.1.3, 8.3.1, 9.2, 9.4, 9.5.1, 9.8.4, 9.9.1, 13.4.2,14.2.2, 14.2.4, 15.1, 15.2Decisions to Withhold Certification9.4.1, 9.5, 9.7, 14.1.1.3Defective or Nonconforming Work, Acceptance,Rejection and Correction of2.5, 3.5, 4.2.6, 6.2.3, 9.5.1, 9.5.3, 9.6.6, 9.8.2, 9.9.3,9.10.4, 12.2.1Definitions1.1, 2.1.1, 3.1.1, 3.5, 3.12.1, 3.12.2, 3.12.3, 4.1.1, 5.1,6.1.2, 7.2.1, 7.3.1, 8.1, 9.1, 9.8.1, 15.1.1Delays and Extensions of Time3.2, 3.7.4, 5.2.3, 7.2.1, 7.3.1, 7.4, 8.3, 9.5.1, 9.7,10.3.2, 10.4, 14.3.2, 15.1.6, 15.2.5Digital Data Use and Transmission1.7Disputes6.3, 7.3.9, 15.1, 15.2Documents and Samples at the Site3.11Drawings, Definition of1.1.5Drawings and Specifications, Use and Ownership of3.11Effective Date of Insurance8.2.2Emergencies10.4, 14.1.1.2, 15.1.5Employees, Contractor’s3.3.2, 3.4.3, 3.8.1, 3.9, 3.18.2, 4.2.3, 4.2.6, 10.2,10.3.3, 11.3, 14.1, 14.2.1.1Equipment, Labor, or Materials1.1.3, 1.1.6, 3.4, 3.5, 3.8.2, 3.8.3, 3.12, 3.13, 3.15.1,4.2.6, 4.2.7, 5.2.1, 6.2.1, 7.3.4, 9.3.2, 9.3.3, 9.5.1.3,9.10.2, 10.2.1, 10.2.4, 14.2.1.1, 14.2.1.2Execution and Progress of the Work1.1.3, 1.2.1, 1.2.2, 2.3.4, 2.3.6, 3.1, 3.3.1, 3.4.1, 3.7.1,3.10.1, 3.12, 3.14, 4.2, 6.2.2, 7.1.3, 7.3.6, 8.2, 9.5.1,9.9.1, 10.2, 10.3, 12.1, 12.2, 14.2, 14.3.1, 15.1.4AIA Document A201 – 2017. Copyright 1911, 1915, 1918, 1925, 1937, 1951, 1958, 1961, 1963, 1966, 1970, 1976, 1987, 1997, 2007 and 2017 by TheAmerican Institute of Architects. All rights reserved. The “American Institute of Architects,” “AIA,” the AIA Logo, "A201," and “AIA Contract Documents” areregistered trademarks and may not be used without permission. This draft was produced by AIA software at 11:09:37 ET on 05/13/2022 under OrderNo.2114269533 which expires on 12/18/2022, is not for resale, is licensed for one-time use only, and may only be used in accordance with the AIA ContractDocuments Terms of Service. To report copyright violations, e-mail copyright@aia.org.User Notes:(1731610437)5
Extensions of Time3.2.4, 3.7.4, 5.2.3, 7.2.1, 7.3, 7.4, 9.5.1, 9.7, 10.3.2,10.4, 14.3, 15.1.6, 15.2.5Failure of Payment9.5.1.3, 9.7, 9.10.2, 13.5, 14.1.1.3, 14.2.1.2Faulty Work(See Defective or Nonconforming Work)Final Completion and Final Payment4.2.1, 4.2.9, 9.8.2, 9.10, 12.3, 14.2.4, 14.4.3Financial Arrangements, Owner’s2.2.1, 13.2.2, 14.1.1.4GENERAL PROVISIONS1Governing Law13.1Guarantees (See Warranty)Hazardous Materials and Substances10.2.4, 10.3Identification of Subcontractors and Suppliers5.2.1Indemnification3.17, 3.18, 9.6.8, 9.10.2, 10.3.3, 11.3Information and Services Required of the Owner2.1.2, 2.2, 2.3, 3.2.2, 3.12.10.1, 6.1.3, 6.1.4, 6.2.5,9.6.1, 9.9.2, 9.10.3, 10.3.3, 11.2, 13.4.1, 13.4.2,14.1.1.4, 14.1.4, 15.1.4Initial Decision15.2Initial Decision Maker, Definition of1.1.8Initial Decision Maker, Decisions14.2.4, 15.1.4.2, 15.2.1, 15.2.2, 15.2.3, 15.2.4, 15.2.5Initial Decision Maker, Extent of Authority14.2.4, 15.1.4.2, 15.2.1, 15.2.2, 15.2.3, 15.2.4, 15.2.5Injury or Damage to Person or Property10.2.8, 10.4Inspections3.1.3, 3.3.3, 3.7.1, 4.2.2, 4.2.6, 4.2.9, 9.4.2, 9.8.3,9.9.2, 9.10.1, 12.2.1, 13.4Instructions to Bidders1.1.1Instructions to the Contractor3.2.4, 3.3.1, 3.8.1, 5.2.1, 7, 8.2.2, 12, 13.4.2Instruments of Service, Definition of1.1.7Insurance6.1.1, 7.3.4, 8.2.2, 9.3.2, 9.8.4, 9.9.1, 9.10.2, 10.2.5, 11Insurance, Notice of Cancellation or Expiration11.1.4, 11.2.3Insurance, Contractor’s Liability11.1Insurance, Effective Date of8.2.2, 14.4.2Insurance, Owner’s Liability11.2Insurance, Property10.2.5, 11.2, 11.4, 11.5Insurance, Stored Materials9.3.2INSURANCE AND BONDS11Insurance Companies, Consent to Partial Occupancy9.9.1Insured loss, Adjustment and Settlement of11.5Intent of the Contract Documents1.2.1, 4.2.7, 4.2.12, 4.2.13Interest13.5Interpretation1.1.8, 1.2.3, 1.4, 4.1.1, 5.1, 6.1.2, 15.1.1Interpretations, Written4.2.11, 4.2.12Judgment on Final Award15.4.2Labor and Materials, Equipment1.1.3, 1.1.6, 3.4, 3.5, 3.8.2, 3.8.3, 3.12, 3.13, 3.15.1,5.2.1, 6.2.1, 7.3.4, 9.3.2, 9.3.3, 9.5.1.3, 9.10.2, 10.2.1,10.2.4, 14.2.1.1, 14.2.1.2Labor Disputes8.3.1Laws and Regulations1.5, 2.3.2, 3.2.3, 3.2.4, 3.6, 3.7, 3.12.10, 3.13, 9.6.4,9.9.1, 10.2.2, 13.1, 13.3.1, 13.4.2, 13.5, 14, 15.2.8,15.4Liens2.1.2, 9.3.1, 9.3.3, 9.6.8, 9.10.2, 9.10.4, 15.2.8Limitations, Statutes of12.2.5, 15.1.2, 15.4.1.1Limitations of Liability3.2.2, 3.5, 3.12.10, 3.12.10.1, 3.17, 3.18.1, 4.2.6,4.2.7, 6.2.2, 9.4.2, 9.6.4, 9.6.7, 9.6.8, 10.2.5, 10.3.3,11.3, 12.2.5, 13.3.1Limitations of Time2.1.2, 2.2, 2.5, 3.2.2, 3.10, 3.11, 3.12.5, 3.15.1, 4.2.7,5.2, 5.3, 5.4.1, 6.2.4, 7.3, 7.4, 8.2, 9.2, 9.3.1, 9.3.3,9.4.1, 9.5, 9.6, 9.7, 9.8, 9.9, 9.10, 12.2, 13.4, 14, 15,15.1.2, 15.1.3, 15.1.5Materials, Hazardous10.2.4, 10.3Materials, Labor, Equipment and1.1.3, 1.1.6, 3.4.1, 3.5, 3.8.2, 3.8.3, 3.12, 3.13, 3.15.1,5.2.1, 6.2.1, 7.3.4, 9.3.2, 9.3.3, 9.5.1.3, 9.10.2,10.2.1.2, 10.2.4, 14.2.1.1, 14.2.1.2Means, Methods, Techniques, Sequences andProcedures of Construction3.3.1, 3.12.10, 4.2.2, 4.2.7, 9.4.2Mechanic’s Lien2.1.2, 9.3.1, 9.3.3, 9.6.8, 9.10.2, 9.10.4, 15.2.8Mediation8.3.1, 15.1.3.2, 15.2.1, 15.2.5, 15.2.6, 15.3, 15.4.1,15.4.1.1Minor Changes in the Work1.1.1, 3.4.2, 3.12.8, 4.2.8, 7.1, 7.4AIA Document A201 – 2017. Copyright 1911, 1915, 1918, 1925, 1937, 1951, 1958, 1961, 1963, 1966, 1970, 1976, 1987, 1997, 2007 and 2017 by TheAmerican Institute of Architects. All rights reserved. The “American Institute of Architects,” “AIA,” the AIA Logo, "A201," and “AIA Contract Documents” areregistered trademarks and may not be used without permission. This draft was produced by AIA software at 11:09:37 ET on 05/13/2022 under OrderNo.2114269533 which expires on 12/18/2022, is not for resale, is licensed for one-time use only, and may only be used in accordance with the AIA ContractDocuments Terms of Service. To report copyright violations, e-mail copyright@aia.org.User Notes:(1731610437)6
MISCELLANEOUS PROVISIONS13Modifications, Definition of1.1.1Modifications to the Contract1.1.1, 1.1.2, 2.5, 3.11, 4.1.2, 4.2.1, 5.2.3, 7, 8.3.1, 9.7,10.3.2Mutual Responsibility6.2Nonconforming Work, Acceptance of9.6.6, 9.9.3, 12.3Nonconforming Work, Rejection and Correction of2.4, 2.5, 3.5, 4.2.6, 6.2.4, 9.5.1, 9.8.2, 9.9.3, 9.10.4,12.2Notice1.6, 1.6.1, 1.6.2, 2.1.2, 2.2.2., 2.2.3, 2.2.4, 2.5, 3.2.4,3.3.1, 3.7.4, 3.7.5, 3.9.2, 3.12.9, 3.12.10, 5.2.1, 7.4,8.2.2 9.6.8, 9.7, 9.10.1, 10.2.8, 10.3.2, 11.5, 12.2.2.1,13.4.1, 13.4.2, 14.1, 14.2.2, 14.4.2, 15.1.3, 15.1.5,15.1.6, 15.4.1Notice of Cancellation or Expiration of Insurance11.1.4, 11.2.3Notice of Claims1.6.2, 2.1.2, 3.7.4, 9.6.8, 10.2.8, 15.1.3, 15.1.5, 15.1.6,15.2.8, 15.3.2, 15.4.1Notice of Testing and Inspections13.4.1, 13.4.2Observations, Contractor’s3.2, 3.7.4Occupancy2.3.1, 9.6.6, 9.8Orders, Written1.1.1, 2.4, 3.9.2, 7, 8.2.2, 11.5, 12.1, 12.2.2.1, 13.4.2,14.3.1OWNER2Owner, Definition of2.1.1Owner, Evidence of Financial Arrangements2.2, 13.2.2, 14.1.1.4Owner, Information and Services Required of the2.1.2, 2.2, 2.3, 3.2.2, 3.12.10, 6.1.3, 6.1.4, 6.2.5, 9.3.2,9.6.1, 9.6.4, 9.9.2, 9.10.3, 10.3.3, 11.2, 13.4.1, 13.4.2,14.1.1.4, 14.1.4, 15.1.4Owner’s Authority1.5, 2.1.1, 2.3.32.4, 2.5, 3.4.2, 3.8.1, 3.12.10, 3.14.2,4.1.2, 4.2.4, 4.2.9, 5.2.1, 5.2.4, 5.4.1, 6.1, 6.3, 7.2.1,7.3.1, 8.2.2, 8.3.1, 9.3.2, 9.5.1, 9.6.4, 9.9.1, 9.10.2,10.3.2, 11.4, 11.5, 12.2.2, 12.3, 13.2.2, 14.3, 14.4,15.2.7Owner’s Insurance11.2Owner’s Relationship with Subcontractors1.1.2, 5.2, 5.3, 5.4, 9.6.4, 9.10.2, 14.2.2Owner’s Right to Carry Out the Work2.5, 14.2.2Owner’s Right to Clean Up6.3Owner’s Right to Perform Construction and toAward Separate Contracts6.1Owner’s Right to Stop the Work2.4Owner’s Right to Suspend the Work14.3Owner’s Right to Terminate the Contract14.2, 14.4Ownership and Use of Drawings, Specificationsand Other Instruments of Service1.1.1, 1.1.6, 1.1.7, 1.5, 2.3.6, 3.2.2, 3.11, 3.17, 4.2.12,5.3Partial Occupancy or Use9.6.6, 9.9Patching, Cutting and3.14, 6.2.5Patents3.17Payment, Applications for4.2.5, 7.3.9, 9.2, 9.3, 9.4, 9.5, 9.6.3, 9.7, 9.8.5, 9.10.1,14.2.3, 14.2.4, 14.4.3Payment, Certificates for4.2.5, 4.2.9, 9.3.3, 9.4, 9.5, 9.6.1, 9.6.6, 9.7, 9.10.1,9.10.3, 14.1.1.3, 14.2.4Payment, Failure of9.5.1.3, 9.7, 9.10.2, 13.5, 14.1.1.3, 14.2.1.2Payment, Final4.2.1, 4.2.9, 9.10, 12.3, 14.2.4,
A performance bond and a payment bond will be required for one hundred percent (100%) of the contract price. Payment will be made based on ninety percent (90%) of monthly estimates and final payment made . The "American Institute of Architects," "AIA," the AIA Logo, "A201," and "AIA Contract Documents" are

