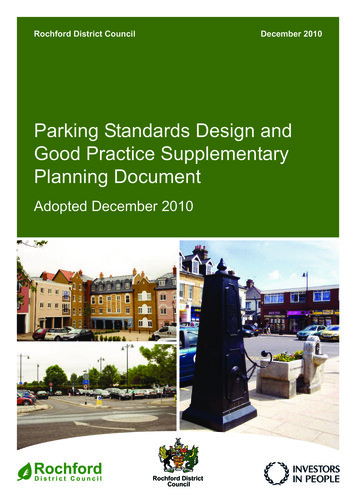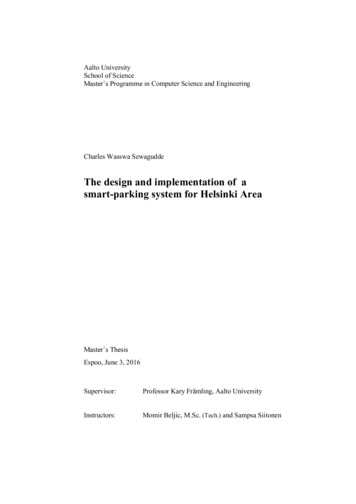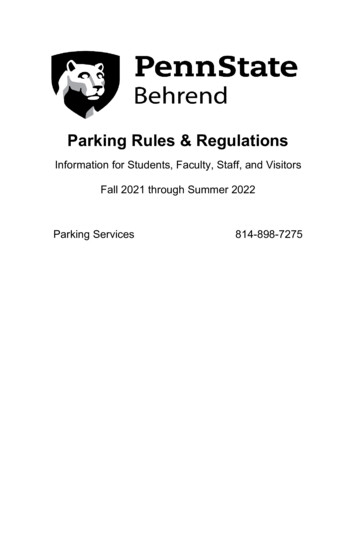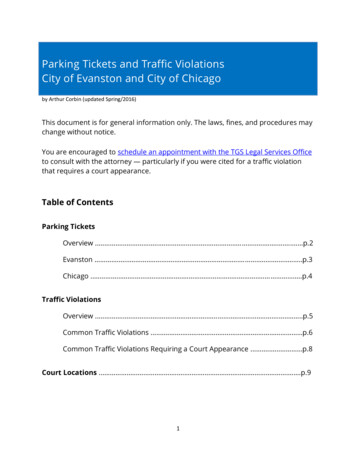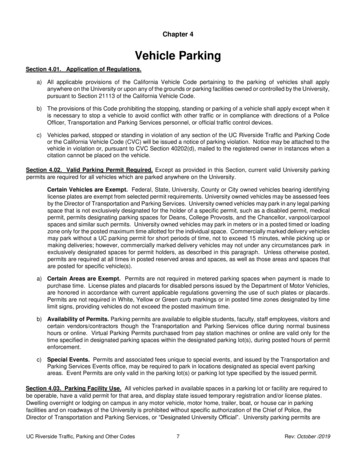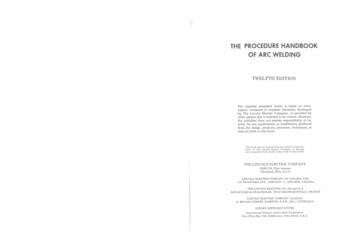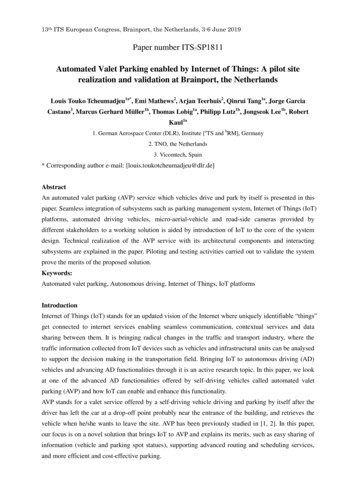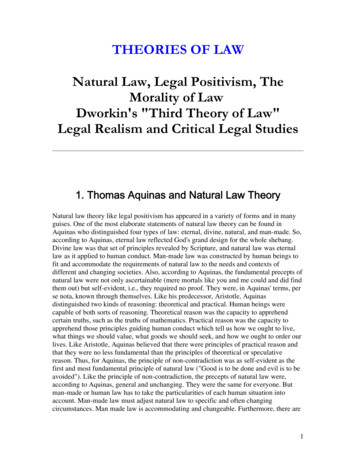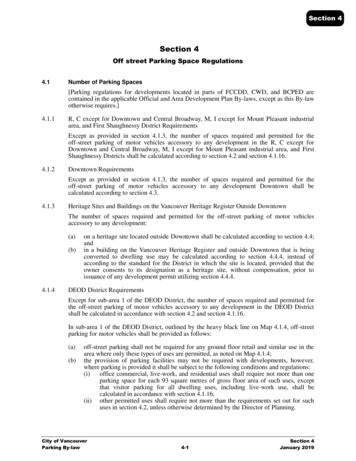
Transcription
Section 4Section 4Off street Parking Space Regulations4.1Number of Parking Spaces[Parking regulations for developments located in parts of FCCDD, CWD, and BCPED arecontained in the applicable Official and Area Development Plan By-laws, except as this By-lawotherwise requires.]4.1.1R, C except for Downtown and Central Broadway, M, I except for Mount Pleasant industrialarea, and First Shaughnessy District RequirementsExcept as provided in section 4.1.3, the number of spaces required and permitted for theoff-street parking of motor vehicles accessory to any development in the R, C except forDowntown and Central Broadway, M, I except for Mount Pleasant industrial area, and FirstShaughnessy Districts shall be calculated according to section 4.2 and section 4.1.16.4.1.2Downtown RequirementsExcept as provided in section 4.1.3, the number of spaces required and permitted for theoff-street parking of motor vehicles accessory to any development Downtown shall becalculated according to section 4.3.4.1.3Heritage Sites and Buildings on the Vancouver Heritage Register Outside DowntownThe number of spaces required and permitted for the off-street parking of motor vehiclesaccessory to any development:(a)(b)4.1.4on a heritage site located outside Downtown shall be calculated according to section 4.4;andin a building on the Vancouver Heritage Register and outside Downtown that is beingconverted to dwelling use may be calculated according to section 4.4.4, instead ofaccording to the standard for the District in which the site is located, provided that theowner consents to its designation as a heritage site, without compensation, prior toissuance of any development permit utilizing section 4.4.4.DEOD District RequirementsExcept for sub-area 1 of the DEOD District, the number of spaces required and permitted forthe off-street parking of motor vehicles accessory to any development in the DEOD Districtshall be calculated in accordance with section 4.2 and section 4.1.16.In sub-area 1 of the DEOD District, outlined by the heavy black line on Map 4.1.4, off-streetparking for motor vehicles shall be provided as follows:(a)(b)off-street parking shall not be required for any ground floor retail and similar use in thearea where only these types of uses are permitted, as noted on Map 4.1.4;the provision of parking facilities may not be required with developments, however,where parking is provided it shall be subject to the following conditions and regulations:(i)office commercial, live-work, and residential uses shall require not more than oneparking space for each 93 square metres of gross floor area of such uses, exceptthat visitor parking for all dwelling uses, including live-work use, shall becalculated in accordance with section 4.1.16;(ii) other permitted uses shall require not more than the requirements set out for suchuses in section 4.2, unless otherwise determined by the Director of Planning.City of VancouverParking By-law4-1Section 4January 2019
Section 4Map 4.1.44.1.5CD-1 District Parking Requirements:Unless otherwise provided in Schedule C or in a CD-1 By-law, the parking requirements for aCD-1 District must be calculated using the standard set out in this by-law for the area in whichthe CD-1 District is located as shown on the maps which form part of this by-law.4.1.6FCCDD District RequirementsUnless otherwise provided in an Official Development Plan, the number of parking spacesrequired and permitted in the FCCDD District shall be calculated according to section 4.2 andsection 4.1.16.4.1.7Mount Pleasant Industrial Area and Central Broadway requirements for Non-residential uses(except Hotel)Non-residential uses (except Hotel) in Central Broadway and Mount Pleasant Industrial areashall provide:(a)(b)4.1.8at least one parking space for each 145 m² of gross floor area for the first 290 m² of grossfloor area, and one additional space for each additional 70 m² of gross floor area; andnot more than one space for each 40 m² of gross floor area.Number of Small Car SpacesThe number of small car parking spaces on a site may not exceed 25% of the total parkingspaces required for the site for all uses combined, except that:City of VancouverParking By-law4-2Section 4January 2019
(a)(b)if the parking spaces on a site are primarily reserved and clearly designated for employeeparking in association with office, industrial, or similar uses, the number of such smallcar parking spaces may increase to no more than 40% of the total parking spaces; andif a particular use requires only two or three parking spaces, one of them may be a smallcar space.The Director of Planning, in consultation with the City Engineer, is to determine the location ofsmall car spaces on a site.4.1.9Uses Not ListedIf a use is not listed in the tables, the number of parking spaces shall be calculated on the basisof a similar use as determined by the Director of Planning.4.1.10Multiple-Use DevelopmentsFor the purposes of this section uses with the same formula for determining required parkingspaces shall be considered to be of the same class. If a development contains parking for morethan one use as listed in section 4.2, the total number of parking spaces shall be the sum of theparking spaces required for the various classes of uses calculated separately and, unlessotherwise permitted by the Director of Planning, in consultation with the City Engineer, takinginto account the time-varying demand of uses, a parking space required for one use shall bedeemed not to meet the requirement for any other use in that development.4.1.11Floor Area CalculationWhere gross floor area is used to calculate the number of required parking spaces, it shall becalculated in the same manner as the floor space ratio of the applicable district schedule orofficial development plan. For the purposes of this section, floor space ratio in the HA-1,HA-1A and HA-2 Districts shall be calculated in the same manner as in the HA-3 District.4.1.12Rounding of Fractional NumbersWhere the calculation of total required parking spaces results in a fractional number, the nearestwhole number shall be taken. A fraction of one-half shall be rounded up to the next wholenumber.4.1.13Parking Space Requirement ExemptionsThe required number of off-street parking spaces need not be provided:(a)(b)(c)where an addition or alteration to a residential building containing no more than twodwelling units and existing on March 24, 1992 would result in an increase in floor area ofless than 20 percent over its floor area at that time;where, subsequent to original construction of a building, any additions, alterations orchange in use would, in total, result in an increase of less than 10 percent of the numberof spaces required for the originally constructed building before any addition, alterationor change in use, except that:(i)for any change of use located on a site outside the areas outlined on Map 4.3.1,where the increase over the parking required for the originally constructed buildingdoes not, in total, exceed two spaces, two spaces need not be provided except thatif there are no historic records showing the parking requirements for the originallyconstructed building, the number of parking spaces must meet the requirements ofthis By-law; and(ii) the number of spaces not provided under this section 4.1.13(b)(i) and section4.1.13(d) shall not exceed two except as otherwise provided for in section 4.2;where payment-in-lieu relief is granted in accordance with section 4.12 of this By-lawand such payment has been received by the City of Vancouver; orCity of VancouverParking By-law4-3Section 4September 2012
(d)4.1.14where dwelling use occurs with other permitted uses in a C-2 District, provided that:(i)the number of spaces not provided shall not exceed two required for dwelling use;(ii) the number of spaces not provided under this section 4.1.13(d) and section4.1.13(b)(i) shall not exceed two; and(iii) other uses on the site shall not include a restaurant, cabaret, or any other use which,in the opinion of the Director of Planning, may be expected to be active in theevening on a regular basis.Maximum Number of Vehicles on SiteWhere sections 4.2, 4.3, or 4.4 prescribe a maximum number of off-street parking spaces for asite, no person shall park or place, or permit to be parked or placed, a greater number ofvehicles on that site than the maximum number of off-street parking spaces prescribed, exceptthat this section shall not apply to businesses licensed for the sale, rental or servicing of motorvehicles or to the parking of motor vehicles used in the conduct of a business provided they arenot used to convey persons between their residence and the place of business.4.1.15Calculation of Accessible Parking SpacesDespite anything to the contrary in this By-law or in any other by-law mentioned herein, eachaccessible parking space provided to satisfy the minimum required number of such spaces willcount as two parking spaces for the purpose of satisfying the minimum required number ofparking spaces. Use of this section will not affect any maximum parking permittedcalculations.4.1.16Visitor Parking for Dwelling Uses including Live-Work, except DowntownWhere parking spaces are provided for dwelling uses, including live-work use, exceptDowntown, a minimum of an additional 0.05 parking spaces for every dwelling unit and amaximum of an additional 0.1 spaces for every dwelling unit must be provided and reserved forthe use of visitors and shall be included in the calculation of any applicable maximum, exceptthat if the provision of the minimum number of required visitor parking spaces causes thedevelopment to exceed the maximum parking permitted, the number of visitor parking spacesshall be reduced by the number required to meet the maximum.4.2Table of Number of Required and Permitted Accessory Parking Spaces in R except forDowntown, C except for Downtown and Central Broadway, M, I except for MountPleasant industrial area, DEOD, and First Shaughnessy Districts, and Broadway StationPrecinct shown outlined in heavy black on Map 4.5.For sites within the heavy black outline shown on Map 2B, use section 4.3.In R except for Downtown, C except for Downtown and Central Broadway, M, I except forMount Pleasant industrial area, DEOD, and First Shaughnessy Districts and in BroadwayStation Precinct, parking spaces for any building classified in Column 1 must meet thecorresponding standard listed in Column 2, except for:(a)(b)(c)(d)sub-area 1 of DEOD;heritage sites in First Shaughnessy District;specified uses in Broadway Station Precinct listed in Section 4.5; andany permitted use in a commercial or heritage zone that consists of less than 300 m², andthat constitutes a change of use from the previous use in the same premises, in which casethe parking standard is the lesser of the number of parking spaces listed in Column 2 forsuch new use and the number of parking spaces available for the previous use.City of VancouverParking By-law4-4Section 4November 2021
COLUMN 1BUILDING CLASSIFICATIONCOLUMN 2REQUIRED AND PERMITTED PARKING SPACES4.2.1Dwelling4.2.1.1One-Family Dwelling, Two-Family Dwelling, InfillOne-Family Dwelling, or Infill Two-Family Dwellingin the following districts:R, C, DEODA minimum of one space for every dwelling unit,except that the maximum number of spaces for a sitehaving a one-family or two-family dwelling as the onlyuse other than an accessory use shall be:Site width at rear property lineless than 10.0 mat least 10.0 but less than 12.2 mat least 12.2 but less than 14.5 m14.5 m or more4.2.1.2First Shaughnessy DistrictA minimum of two spaces for every dwelling unit.One-Family Dwelling with Secondary SuiteA minimum of one space for every dwelling unit, andfor a building constructed before April 20, 2004, aminimum of one space.One-Family Dwelling with Laneway HouseA minimum of one space.One-Family Dwelling with Secondary Suite andLaneway HouseA minimum of one space.In RT-11: One-Family Dwelling with SecondarySuite on a site with more than one principalbuildingA minimum of 1.5 spaces.Two-Family Dwelling with Secondary SuiteA minimum of three spaces, except that themaximum number of spaces for a site having atwo-family dwelling with secondary suite as the onlyuse other than an accessory use must be:Site width at rear property lineAt least 10.0 m but less than 12.2 mAt least 12.2 m but less than 14.5 m14.5 m or more4.2.1.3Spaces2345Spaces345Multiple Conversion Dwelling in the followingdistricts:RS-7A minimum of one space for every dwelling unit,except that the maximum number of spaces for a sitehaving a multiple conversion dwelling as the only useother than an accessory use shall be:Site width at rear property lineless than 10.0 mat least 10.0 but less than 12.2 mat least 12.2 but less than 14.5 m14.5 m or moreSpaces2345If the minimum number of spaces exceeds themaximum, then the minimum number of spaces shallbe provided and not exceeded.RS-1ACity of VancouverParking By-lawA minimum of one space.4-5Section 4January 2019
COLUMN 1BUILDING CLASSIFICATIONCOLUMN 2REQUIRED AND PERMITTED PARKING SPACESRT-3, RT-4, RT-4N, RT-4A, RT-4AN, RT-6, RT-7,FM-1 and sites less than 500 square metres inRM-4 and RM-4NA minimum of one space for every residential unit.RT-5, RT-5N, RT-5A, RT-5AN, RT-8, RT-9,RT-10, RT-10N, RT-11, RT-11N, RM-1, RM-1N,RM-7, RM-7N, RM-7AN, RM-8, RM-8N, RM-9,RM-9N, RM-9A, RM-9AN, RM-10N, RM-11, RM11N, and RM-12NA minimum of one additional space for every dwellingunit newly created.DEODTwo residential unitsA minimum of two spaces.Three or more residential unitsA minimum of one space for each 70 m² of gross floorarea, except that no more than 2.2 spaces for everyresidential unit need be provided.RS-2, RS-4, RT-1, RT-2, RM-2, RM-3, RM-3A, C,(except C-5, C-5A and C-6), M, I except MountPleasant industrial area, and sites 500 m² orlarger in RM-4 and RM-4NTwo residential unitsA minimum of two spaces.Three or more residential unitsA minimum of 0.5 space for every dwelling unit thathas less than 50 m² of gross floor area, and, for everydwelling unit that has 50 m² or more of gross floorarea, at least 0.6 space for every dwelling unit plusone space for each 200 m² of gross floor area, exceptthat, for every dwelling unit which has a gross floorarea of 180 m² or greater, there need be no morethan 1.5 spaces for every dwelling unit.For sites smaller than 500 m² or with a maximum of1.0 floor space ratio, the lesser of the requirement setout in the preceding paragraph of this column or onespace for every dwelling unit.4.2.1.4Multiple Dwelling or Infill Multiple Dwelling in thefollowing districts, except as provided for insections 4.2.1.8, 4.2.1.10, and 4.2.1.13:DEODA minimum of one space for each 70 square metresof gross floor area, except that no more than 2.2spaces for every dwelling unit need be provided.RS-7, RT-3, RT-4, RT-4N, RT-4A, RT-4AN, RT-5,RT-5N, RT-5A, RT-5AN, RT-6, RT-7, RT-8, andsites less than 500 square metres in RM-4,RM-4N and FM-1A minimum of 0.5 space for every dwelling unit thathas less than 50 m² of gross floor area, and, for everydwelling unit that has 50 m² or more of gross floorarea, at least 0.6 space for every dwelling unit plusone space for each 200 m² of gross floor area, exceptthat, for every dwelling unit which has a gross floorarea of 180 m² or greater, there need be no morethan 1.5 spaces for every dwelling unit.Sites 500 square metres or larger in RM-4 andRM-4NFor sites smaller than 500 m² or with a maximum of1.0 floor space ratio, the lesser of the requirement setout in the preceding paragraph of this column or onespace for every dwelling unit.Sites 500 square metres or larger in FM-1RM-1 and RM-1NCity of VancouverParking By-lawA minimum of one space for every dwelling unit.4-6Section 4January 2020
COLUMN 1BUILDING CLASSIFICATIONCOLUMN 2REQUIRED AND PERMITTED PARKING SPACESMultiple Dwelling in RM-7, RM-7N and RM-7AN(not including Rowhouse)A minimum of 0.8 spaces for every dwelling unit.Multiple Dwelling in RM-8A and RM-8AN (notincluding Rowhouse)A minimum of 0.8 spaces for every dwelling unit.Multiple Dwelling in RM-8, RM-8N, RM-9, RM-9Nand RM-9BN (not including Rowhouse)A minimum of 0.5 space for every dwelling unit withless than 50 m2 of gross floor area, and, a minimumof 0.6 space for every dwelling unit with 50 m2 ormore of gross floor area, plus one space for each200 m2 of gross floor area, except that, for everydwelling unit which has a gross floor area of 80 m 2 orgreater, there need be no more than 1 space forevery dwelling unit.Multiple Dwelling in RM-9A, RM-9AN, RM-11, RM- A minimum of one space and no more than 2 spaces11N, and RM-12Nfor every dwelling unit.RM-10 and RM-10NA minimum of 0.5 space for every dwelling unit withless than 50 m2 of gross floor area, and, a minimumof 0.6 space for every dwelling unit with 50 m2 ormore of gross floor area, plus one space for each 200m2 of gross floor area, except that, there need be nomore than 1 space for every dwelling unit.In addition to the preceding paragraph in this Column2, a minimum of 0.075 space for each dwelling unitand a maximum of 0.15 space for each dwelling unitfor designated visitor parking unless the Director ofPlanning and General Manager of EngineeringServices allow visitor parking off site at a location andon terms and conditions satisfactory to them.Visitor parking shall be part of minimum parkingrequirements.Rowhouse in RM-7, RM-7N, RM-7AN, RM-8, RM- A minimum of one space for every dwelling unit.8N, RM-8A, RM-8AN, RM-9, RM-9N and RM-9BNPrincipal Dwelling Unit with a Lock-off Unit in RM7, RM-7N, RM-7AN, RM-8, RM-8N, RM-8A, RM8AN, RM-9, RM-9A, RM-9N, RM-9AN, RM-9BN,RM-10, RM-10N, RM-11, RM-11N, and RM-12NThe principal dwelling unit is subject to the relevantparking requirements in section 4.2.1.4. There is noadditional parking requirement for the lock-off unit.4.2.1.5Rooming HouseA minimum of one space for each 37 square metresof floor area used for sleeping units, exclusive ofbathrooms.4.2.1.6Dwelling Units up to a maximum of two inconjunction with a Neighbourhood Store.A minimum of one space for every dwelling unit.4.2.1.7Repealed4.2.1.8Social Housing HILS UnitsA minimum of 0.3 spaces per unit for units with fewerthan 2 bedrooms, and a minimum of 0.5 spaces perunit for units with 2 or more bedrooms.4.2.1.9Three or more dwelling units designated solely associal housing low end of market units.The rate applicable for secure market rental housingin section 4.5B1.City of VancouverParking By-law4-7Section 4January 2020
COLUMN 1BUILDING CLASSIFICATIONCOLUMN 2REQUIRED AND PERMITTED PARKING SPACES4.2.1.9AThree or more dwelling units designated solely asshelter rate units.1 space for every 15 units.4.2.1.10Residential Unit associated with and forming anintegral part of an Artist StudioA minimum of one space for every studio of 75square meters or less of gross floor area, 1.3 spacesfor every studio over 75 square meters of gross floorarea and one additional space for every 12 studios onsites with 12 or more studios.4.2.1.11Co-op Housing.A minimum of 1.2 spaces for every dwelling unit.For three or more dwelling units:A minimum of 0.5 space for every dwelling unit thathas less than 50 m² of gross floor area, and, for everydwelling unit that has 50 m² or more of gross floorarea, at least 0.6 space for every dwelling unit plusone space for each 200 m² of gross floor area, exceptthat, for every dwelling unit which has a gross floorarea of 180 m² or greater, there need be no morethan 1.5 spaces for every dwelling unit.For sites smaller than 500 m² or with a maximum of1.0 floor space ratio, the lesser of the requirement setout in the preceding paragraph of this column or onespace for every dwelling unit.4.2.1.12Seniors Supportive or Assisted HousingFor residential units less than 50 square metres in 1 space per 100 square metres of floor area used forsizeresidential units.For residential units 50 square metres - 70 square 1 space per 70 square metres of floor area used formetres in sizeresidential units.For residential units over 70 square metres in size 1 space per 70 square metres of floor area used forresidential units except that no more than 2.2 spacesfor every unit need be provided.4.2.1.13Unless otherwise specified in this section 4.2.1,for three or more residential units, or for dwellingunits in conjunction with another use or locatedwithin the area bounded by Burrard Inlet,Boundary Road, Marine Drive, Kerr Street, FraserRiver, the boundary between the city and theUniversity Endowment Lands, English Bay, FalseCreek, Burrard Street, 1st Avenue, Lamey’s MillRoad, False Creek 2nd Avenue, Main Street, PriorStreet, Gore Avenue, the lane south of HastingsStreet, and Heatley Street. (See Map 4.2.1.13)A minimum of 0.5 space for every dwelling unit thathas less than 50 m² of gross floor area, and, for everydwelling unit that has 50 m² or more of gross floorarea, at least 0.6 space for every dwelling unit plusone space for each 200 m² of gross floor area, exceptthat, for every dwelling unit which has a gross floorarea of 180 m² or greater, there need be no morethan 1.5 spaces for every dwelling unit.Principal Dwelling Unit with Lock-off Unit in theC-2, C-2B, C-2C, C-2C1, and C-3A Districts.The principal dwelling unit with lock-off unit, includingthe floor area of the lock-off unit, is subject to theparking requirement otherwise specified in section4.2.1.13, and there is no additional requirement for alock-off unit. However, for the purpose of calculatingvisitor parking requirements, Council deems a lock-offunit to be a separate dwelling unit.City of VancouverParking By-law4-8For sites smaller than 500 square metres or with amaximum of 1.0 floor space ratio, the lesser of therequirement set out in the preceding paragraph of thiscolumn or one space for every dwelling unit.Section 4January 2019
COLUMN 1BUILDING CLASSIFICATIONCOLUMN 2REQUIRED AND PERMITTED PARKING SPACES4.2.2Temporary Accommodation4.2.2.1HotelA minimum of one space for every dwelling unit andone space for every two sleeping or housekeepingunits.4.2.2.3Bed and Breakfast AccommodationA minimum of one space4.2.3Institutional4.2.3.1Community Care Facility – Class A; CommunityCare Facility – Class B; and Group ResidenceA minimum of one space for each four beds.4.2.3.2Detoxification Centre.A minimum of one space for each 28 square metresof gross floor area.4.2.3.3Hospital or other similar use.A minimum of one space for each 93 square metresof gross floor area.4.2.3.4Church, chapel, wedding chapel, funeral home,place of worship, or similar place of assemblyA minimum of one space for each 9.3 square metresof floor area used for assembly purposes, except thatwhere two or more separate areas of assembly existwithin a site and are not used concurrently, theDirector of Planning may require parking for only thelargest of these areas.4.2.3.5School - Elementary or SecondaryA minimum of two spaces for every three employeesin elementary schools and one and one-quarterspaces for each employee in secondary schools,except that where spaces required as the result of anextension to an existing school would diminish theexisting school playground area, the Director ofPlanning may require a lesser number of additionalspaces.4.2.3.6School - University or CollegeAs determined by the Director of Planning inconsultation with the City Engineer.4.2.4Cultural and Recreational4.2.4.1Community centre, activity centre or similar placeof assembly; Library, gallery, museum, oraquarium4.2.4.2Theatre, auditorium, casino - Class 1, hall, club or A minimum of one space for each 9.3 square metresbingo hallof floor area used for assembly purposes.4.2.4.3Stadium, arena, exhibition hall, rink, ring, pool, orsimilar place with spectator facilitiesA minimum of one space for every 5 seats, or onespace for each 9.3 square metres of pool or surfacearea used for assembly purposes, whichever is thegreater.4.2.4.4Fitness Centre, except as provided for in section4.2.4.7; School - Arts or Self-ImprovementA minimum of one space for each 18.6 square metresof gross floor area.4.2.4.5Billiard Hall or ArcadeA minimum of one space for every table or game.4.2.4.6Bowling Alley or Curling RinkA minimum of three spaces for every alley or icesheet.4.2.4.7racquet or Ball CourtA minimum of two spaces for every court.City of VancouverParking By-law4-9A minimum of one space for each 18.6 square metresof floor area used for assembly purposes.Section 4January 2019
COLUMN 1BUILDING CLASSIFICATIONCOLUMN 2REQUIRED AND PERMITTED PARKING SPACES4.2.4.8Golf Driving RangeA minimum of one space for every stall.4.2.4.9Marina, Sailing School, or Boat FacilitiesA minimum of one space for every two mooringberths, with additional spaces for launching facilitiesand sailing schools as determined by the Director ofPlanning having regard to design and use.4.2.4.10Artist Studio (non residential)A minimum of one space for each 100 square metersof gross floor area.4.2.5Commercial4.2.5.1Office Uses (except for Office Uses in the I-3District) and Retail Uses, except as noted below;School - Business or;School - Vocational or TradeA minimum of one space for each 100 square metresof gross floor area up to 300 square metres, and oneadditional space for each additional 50 squaremetres of gross floor area.4.2.5.2Office Uses in the following districts: FC-1A minimum of one space for each 70 square metresof gross floor area and a maximum of one space foreach 46.5 square metres of gross floor area.4.2.5.3Grocery Store or Drug Store, excludingNeighbourhood Grocery Store but includingSmall-scale Pharmacy, or Liquor StoreA minimum of one space for each 100 square metresof gross floor area up to 300 square metres, oneadditional space for each additional 20 square metresof gross floor area up to 2 300 square metres, andone additional space for each additional 30 squaremetres of gross floor area over 2 300 square metres.4.2.5.4Premises, or portions thereof, licensed pursuant to A minimum of one space for each 5.6 square metresProvincial legislation for the regular sale of liquor, of floor area open to the public.except for a Cabaret, Neighbourhood PublicHouse, or Liquor Store4.2.5.5Cabaret, licensed for the sale of liquorA minimum of one space for each 9.3 square metresof floor area open to the public.4.2.5.6Neighbourhood Public House, licensed for thesale of liquorA minimum of one space for each 18.6 square metresof floor area open to the public.4.2.5.7Except as provided in section 4.2.6.4, Laboratory;Motor Vehicle Repair Shop; Photofinishing orPhotography Laboratory; Production or RehearsalStudio; Repair Shop - Class A; Repair Shop Class B; Work ShopA minimum of one space for each 100 square metresof gross floor area in the building or one space forevery five employees on a maximum work shift,whichever is greater.4.2.5.8Neighbourhood Grocery StoreNo requirements.4.2.5.9Restaurant or Drive-in Restaurant with a grossfloor area less than 250 square metres on a siteless than 325 square metresA minimum of one space for each 50 square metresof gross floor area, except that no more than 2spaces need be provided.4.2.5.10Restaurant or Drive-in Restaurant in the C-3AA minimum of one space for each 100 m² of grossdistrict except for Central Broadway and except as floor area for the first 300 m² of gross floor area, andprovided for in section 4.2.5.9one additional space for each additional 50 m² ofgross floor area.4.2.5.11Restaurant or Drive-in Restaurant, except asotherwise provided for in this By-lawCity of VancouverParking By-lawA minimum of one space for each 50 square metresof gross floor area up to 100 square metres, oneadditional space for each additional 10 square metresof gross floor area up to 500 square metres and oneadditional space for each additional 20 square metresof gross floor area over 500 square metres.4-10Section 4January 2019
COLUMN 1BUILDING CLASSIFICATIONCOLUMN 2REQUIRED AND PERMITTED PARKING SPACES4.2.5.12Health Care Office; Health Enhancement Centre;Animal ClinicA minimum of one space for each 28 square metresof gross floor area.4.2.5.13Farmers’ MarketAs determined by the Director of Planning inconsultation with the City Engineer.4.2.6Industrial4.2.6.1Except as provided in section 4.2.6.4,Manufacturing Uses; Wholesale UsesA minimum of one space for each 93 square metresof gross floor area in the building, or one space forevery five employees on a maximum work shift,whichever is the greater.4.2.6.2Except as provided in section 4.2.6.4,Transportation and Storage Uses, except asprovided for in section 4.2.6.3; Utility andCommunication UsesAs determined by the Director of Planning inconsultation with the City Engineer.4.2.6.3Except as provided in section 4.2.6.4, StorageWarehouseA minimum of one space for each 185 square metresof gross floor area.4.2.6.4Except as provided in section 4.2.6.5, theA minimum of one space for each 57.5 square metresfollowing uses in I-3: Manufacturing Uses; Officeof gross floor area and a maximum of one space forUses; Laboratory; Production or Rehearsal Studio; each 42 square metres of gross floor area.Utility and Communication Uses; Transportationand Storage Uses; Wholesale Uses; Work Shop4.2.6.5Mini-storage WarehouseCity of VancouverParking By-lawFor visitors, a minimum of two spaces, situated inproximity to the office, at least one of which is a ClassB loading space that meets the requirements ofsection 5; for office use, a minimum of one space foreach 100 square metres of gross floor area up to 300square metres, and an additional space for eachadditional 50 square metres of gross floor area; and,for each caretaker who resides on the premises, oneadditional space.4-11Section 4January 2019
City of VancouverParking By-law4-12Section 4June 2014
Map 4.2.1.13NORTHCity of VancouverParking By-law4-13Section 4June 2014
4.3Required and Permitted Accessory Parking Spaces Downtown[Additional regulations for developments located
City of Vancouver Section 4 Parking By-law 4-1 January 2019 Section 4 Off street Parking Space Regulations 4.1 Number of Parking Spaces [Parking regulations for developments located in parts of FCCDD, CWD, and BCPED are contained in the applicable Official and Area Development Plan By-laws, except as this By-law otherwise requires.]
