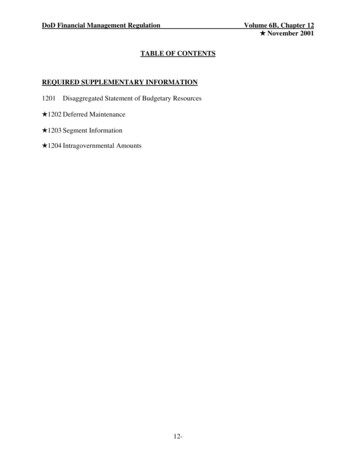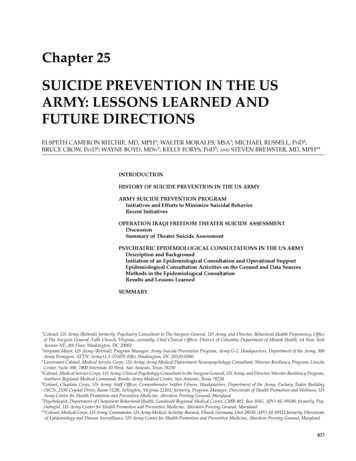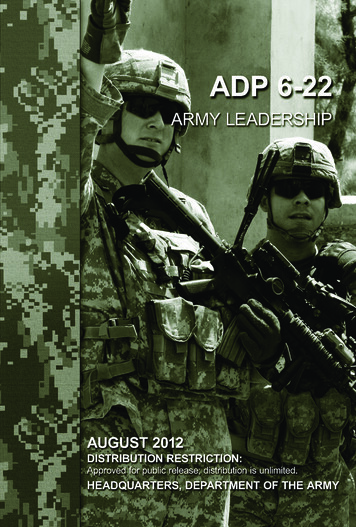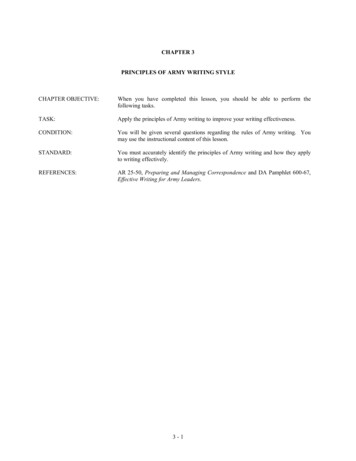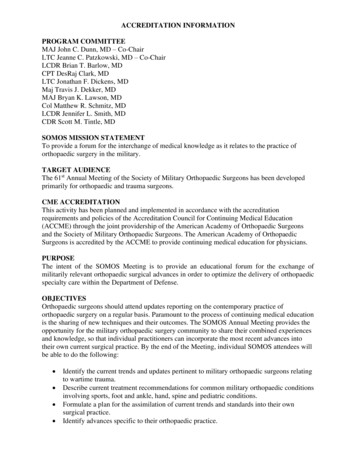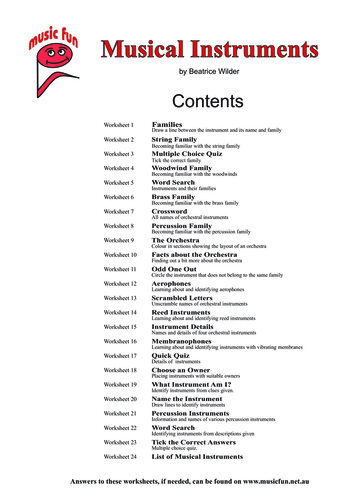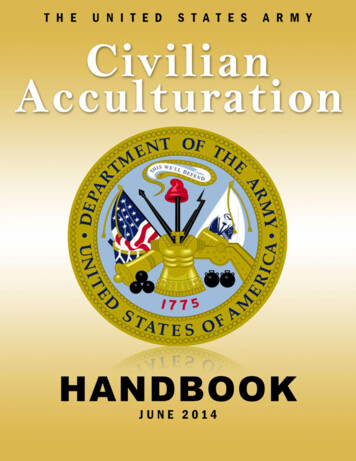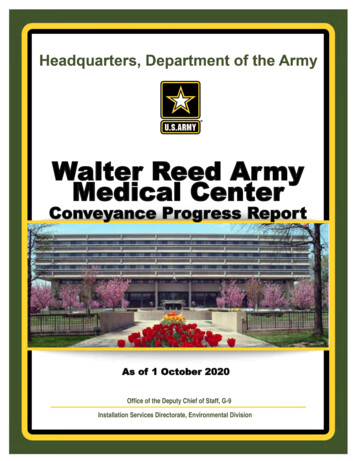
Transcription
Walter Reed ArmyMedical CenterConveyance Progress ReportAs of 1 October 2020Office of the Deputy Chief of Staff, G-9Installation Services Directorate, Environmental Division
Page 21 October 2020BRAC 2005TABLE OF CONTENTSSummary2-3Environmental Cleanup4Reuse Plan5Programmatic Agreement6Property Conveyance Plan7Key Milestones Achieved8Walter Reed was the home to over 20 organizations and 6,000 military andcivilian employees and contained over 50 buildings and 4.6 million square feet.BRAC 2005 RecommendationThe 2005 BRAC Commission recommended the realignment of Walter Reed Army Medical Center,Washington, DC as follows: relocate all tertiary (sub-specialty and complex care) medical servicesto National Naval Medical Center, Bethesda, MD, establishing it as the Walter Reed NationalMilitary Medical Center Bethesda, MD; relocate Legal Medicine to the new Walter Reed NationalMilitary Medical Center Bethesda, MD; relocate sufficient personnel to the new Walter ReedNational Military Medical Center Bethesda, MD, to establish a Program Management Office that willcoordinate pathology results, contract administration, and quality assurance and control of DoDsecond opinion consults worldwide; relocate all non tertiary (primary and specialty) patient carefunctions to a new community hospital at Fort Belvoir, VA; relocate the Office of the Secretary ofDefense supporting unit to Fort Belvoir, VA; disestablish all elements of the Armed Forces Instituteof Pathology except the National Medical Museum and the Tissue Repository; relocate the ArmedForces Medical Examiner, DNA Registry, and Accident Investigation to Dover Air Force Base, DE;AFIP capabilities not specified in this recommendation will be absorbed into other DoD, Federal, orcivilian facilities, as necessary; relocate enlisted histology technician training to Fort Sam Houston,TX; relocate the Combat Casualty Care Research sub-function (with the exception of thoseorganizational elements performing neuroprotection research) of the Walter Reed Army Institute ofResearch (Forest Glen Annex) and the Combat Casualty Care Research sub-function of the NavalMedical Research Center (Forest Glen Annex) to the Army Institute of Surgical Research, Fort SamHouston, TX; relocate Medical Biological Defense Research of the Walter Reed Army Institute ofResearch (Forest Glen Annex) and Naval Medical Research Center (Forest Glen Annex) to FortDetrick, MD and consolidate it with U.S. Army Medical Research Institute of Infectious Diseases;relocate Medical Chemical Defense Research of the Walter Reed Army Institute of Research(Forest Glen Annex) to Aberdeen Proving Ground, MD and consolidate it with the U.S. ArmyMedical Research Institute of Chemical Defense; and close the main post.HistoryDuring the Civil War, the U.S. Surgeon General, William A. Hammond, conceived of the need for anArmy hospital on a separate military installation in the District of Columbia. His 1862 reportrecommended a permanent hospital complete with a medical school and a medical museum.During the nineteenth century, the Army searched for a location for the hospital and chose thecurrent site, which at the time was rural and isolated from the City of Washington. By 1905, at thetime the land was purchased, the area contained a mixture of woodlands, farmland, and summerestates.
BRAC 20051 October 2020Page 3History (Continued)Congressional legislation authorized construction of Walter Reed General Hospital (WRGH, nowknown as "Building 1"), and the first ten patients were admitted on 1 May 1909. In 1923, GeneralJohn J. Pershing signed the War Department order creating the "Army Medical Center" (AMC) withinthe same campus as the WRGH. Pershing lived at Walter Reed from 1944 until his death there on15 July 1948. In September 1951, "General Order Number 8" combined the WRGH with the AMC;the entire complex of 100 rose-brick Georgian buildings was at that time renamed the "Walter ReedArmy Medical Center" (WRAMC). In June 1955, the Armed Forces Institute of Pathology (AFIP)occupied the new Building 54, and, in November, what had been Medical Department ProfessionalService School (MDPSS) was renamed the Walter Reed Army Institute of Research (WRAIR). In1964, the Walter Reed Army Institute of Nursing (WRAIN) was born. Former President Dwight D.Eisenhower died at WRAMC on 28 March 1969. Starting in 1972, a new and larger hospital building(Building 2) was constructed and made ready for occupation by 1977. U.S. Presidents, VicePresidents, Senators, Representatives, and other high profile visitors all received care at thismedical center. WRAMC was considered a tertiary care center and housed numerous medical andsurgical specialties. It was part of the larger Walter Reed Health Care System, which included someten other hospitals.Current Status Installation closed effective 15 September 2011. LRA Reuse Plan submitted to HUD on 23 July 2012. Revised plan was approved by HUD on24 January 2014. With the exception of three environmental cut-out parcels totaling less than 0.2 acres, theArmy has conveyed all of the property at the former WRAMC.Property DescriptionWRAMC is situated on a 110.1-acre enclosed campus located in Northwest Washington, DC,bounded by Fern Street and Alaska Avenue to the north, 16th Street to the west, Aspen Street to thesouth, and Georgia Avenue to the east. The site contained 4.6 million square feet of hospital andadmin facilities, many of which are historically significant. Part of the landscape itself is consideredhistoric, such as Main Drive and the Rose Garden.Caretaking StatusNo Federal employees remain on the former Walter Reed Army Medical Center. All propertyrequiring caretaking has been transferred.President Johnson visiting General MacArthur at Walter Reed AMC. MacArthur died there on 5 April 1964.
Page 41 October 2020BRAC 2005Environmental CleanupWalter Reed Army Medical Center was not a traditional Army installation, but the property did possess contaminants such as petroleum, volatile chemicals, underground and aboveground storagetanks, regulated medical waste, and hazardous waste. Additionally, the property contained a highdensity of medical laboratories as a result of being home to the Department of Defense’s largestmedical treatment facility. Research also played a prominent role in the mission of the installation.Laboratory cleanup and decommissioning is complete. Termination of the nuclear regulatory commission license is complete, and all areas have been released for unrestricted use. All sites identified as requiring environmental cleanup in the 2016 Army Environmental Database-Restoration, including two petroleum remediation projects, have reached response complete status. But, in thecourse of the local redevelopment authority’s due diligence in preparation for receiving the property,groundwater contamination consisting of trichloroethene, tetrachloroethene, and associated breakdown chemicals was discovered in the northeast corner of the site. The Army investigated and confirmed the finding and all data points to an off-site source migrating onto the installation. The property transfer included CERCLA covenants to protect human health and the environment. The Armycompleted the encapsulation of six transformer vaults in November 2016, and has removed polychlorinated biphenyl contamination from two of the three remaining Army owned hold back areas, asrequired by the Toxic Substance Control Act. Removals included two contaminated transformervaults and associated soil (near Buildings 88 and 1). Removal of contaminated soil from a third location (near Building 15) is ongoing. Army continues to work closely with the District of ColumbiaDepartment of the Environment, EPA and the Local Redevelopment Authority to insure appropriateactions are being taken as needed for successful property transfer and regulation compliance.Building 1 - Transformer vault and associated soil to be removedBuilding 15 - Contaminated soil to be removedBuilding 88 - Transformer vault and associated soil to be removed
BRAC 20051 October 2020Page 5Reuse PlanThe historic nature of WRAMC was a key driver in the creation of the Reuse Plan. The preservationof historic buildings on the site is integral to maintaining the legacy of the important people andevents associated with this property.The site’s reuse plan calls for approximately 3.1 million square feet of development, including 90townhomes, 1,864 multi-family units, and more than 100 units for homeless veterans. More thanhalf of the space would be devoted to residential use, a quarter for office space, and the remainingfor retail, institutional, creative, and open space.In the first phase, several educational tenants were to move in along with an ambulatory care facilityand nonprofits providing housing for homeless seniors, low-income residents, and veterans.Subsequent phasing through 2030 will include the development of market-rate housing, mixed-use(Residential/Retail/Office), creative space, and institutional buildings. The District anticipatesapproximately 30.6 million in tax revenues over the 20 years following build-out.
Page 61 October 2020BRAC 2005Programmatic Agreement, Section 106The buildings within Walter Reed display a wide range of design characteristics and uses. Mostearlier buildings are Georgian Revival; however, over time, additional buildings were constructed indifferent architectural styles in response to the needs of the garrison and mission. Based upon thebuildings’ architectural merit, their association with significant events in American history, such asthe development of Army Medical programs and the Cold War, there are 11 buildings individuallyeligible for the District of Columbia and National Register listing of Historic Places.The District of Columbia Historic Preservation Office determined that a historic district comprised ofthe main campus of the former garrison is eligible for listing on both the National Register ofHistoric Places and within the DC inventory of Historic Sites. Nomination packages have beenprepared and submitted for both. There are 36 structures contributing to the proposed HistoricDistrict. Some of the more notable structures include the original hospital building with earlyadditions (Building 1); Delano Hall, which housed the Army School of Nursing (Building 11); theoriginal Walter Reed Army Institute for Research (Building 40); the Armed Forces Institute ofPathology (Building 54), which represents a unique example of Cold War design; and the RoseGarden and Main Drive, which compose part of the cultural landscape.With closure of the Walter Reed Army Medical Center, the Army and the District of ColumbiaHistoric Preservation Office developed a Programmatic Agreement for signature in January 2013.As a part of this agreement, the Army will Ensure historic buildings are maintained until transfer, Prepare and submit both DC and National Register nominations, Perform archaeological surveys, Perform photographic documentation, Provide interpretive materials such as informational panels, Maintain a publicly accessible website for documentation, and Submit interim reports and meet with SHPO on a regular basis.
BRAC 20051 October 2020Page 7Property Conveyance PlanOn 16 December 2014, a 0.32 acre-parcel was conveyed under a Public Benefit Conveyance(PBC) to the DC Fire and Emergency Medical Services (DCFEMS). A 31.7-acre parcel transferredto the U.S. Department of State (DOS) on 6 November 2015. A 66.1-acre parcel transferred to theLRA on 10 November 2016. In accordance with the 2015 NDAA, the remaining 11.9-acre parcelwas transferred in support of public health, including research, to Children’s National at WalterReed (CNWR) LLC on 17 November 2016. The current plan calls for two of the last threeenvironmental cut-outs (Buildings 1 and 88) to transfer by 2nd Quarter, FY21. The final cut-out(Building 15) will transfer in the 4th Quarter, FY21 based on current environmental cleanuprequirements.Property ConveyanceSummary:AcresTotal Excess: Conveyed:110109 (99%)Key DatesRemaining: 1Army Retained: First Conveyance:016 Dec 2014Final Conveyance:TBDParcelAcresProperty conveyance by parcel:Disposal DateParcelRecipientConveyanceAuthority0.316 Dec 2014DCFEMSPBCState Department31.76 Nov 2015DOSFed-to-FedLocal Redevelopment Authority66.110 Nov 2016LRAEDCPublic Health11.917 Nov 2016CNWRBuildings 1 & 88 Environmental Cut-outs0.112nd Qtr FY21LRAEDCLRAEDCParcel NameBuilding 18 (Fire/EMS)Buildings 15 Environmental Cut-out0.06th4 Qtr FY21Special LegislationMain Hospital (Building 2) prior to closureBuilt in 1977, Building 2 comprised 2,584,477 gross (1,938,358 net) square feet of facility space with 3,295 roomsand a walk around perimeter of 0.33 miles.Demolition as of: September 2018January 2019
Page 81 October 2020BRAC 2005Key Milestones Achieved Clearing of Buildings and Disposal of Property Book and Non-Property Book Items.Through the combined efforts of the MEDCOM Transition Team and the ACSIM CaretakerTeam, over 4.0 million square feet of building space was cleared and over 611,000 propertyitems transferred to other Department of Defense organizations for reuse at an estimatedsavings to DoD of over 124M. Additionally, over 4,200 medical items were identified andtransferred to the Humanitarian Assistance Program, with over 1,170 medical items transferredto Ukraine in FY13 alone at an estimated value of 285K. 2,700 pieces of surplus barracksfurniture were transferred to the District of Columbia Office of Veterans’ Affairs for use in theDistrict’s transitional housing for Veterans program. Over 15,600 furniture items, with anestimated value of 720K, have been transported to at least five countries. 5,116 pieces ofunserviceable furniture have been turned in to Fort Meade DRMO.Department of Emergency Services Training. The 110-acre property was made available fortraining to members of the District of Columbia Fire and Police Departments. This arrangementproved to be mutually beneficial to the Caretaker team and the District of Columbia. It providedan opportunity for the District to become familiar with real property that has become part of theDistrict’s Fire and Police responsibility. Additionally, training provided police presence to thenearly vacant installation. The United States Park Service Police K-9 unit, FBI, Capital PoliceSpec-Ops, and Presidential Motorized Unit also used the property for in-house training. Thevacant buildings, closed roads, and open space provide a great venue for training.Department of Defense Computers for Learning Program. Over 6,500 pieces of surplustechnology equipment and supporting systems were issued to approximately 25 area schools.Building 1, WRAMC
Service School (MDPSS) was renamed the Walter Reed Army Institute of Research (WRAIR). In 1964, the Walter Reed Army Institute of Nursing (WRAIN) was born. Former President Dwight D. Eisenhower died at WRAMC on 28 March 1969. Starting in 1972, a new and larger hospital building (Building 2) was constructed and made ready for occupation by 1977.
