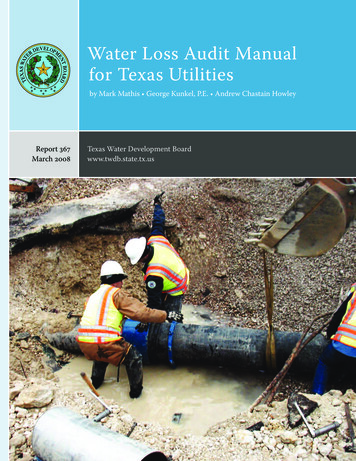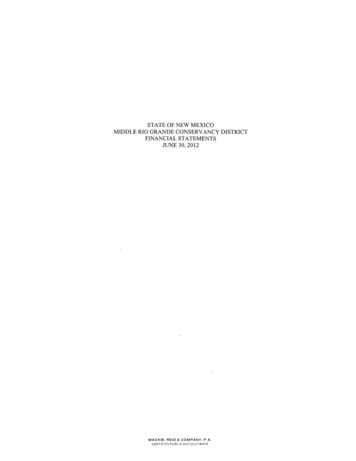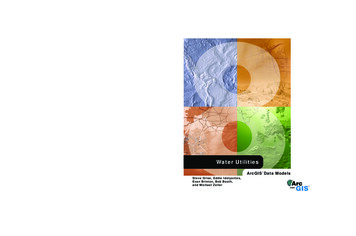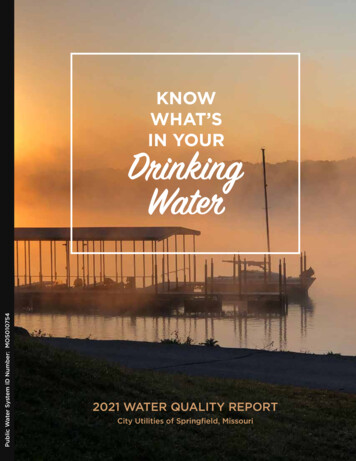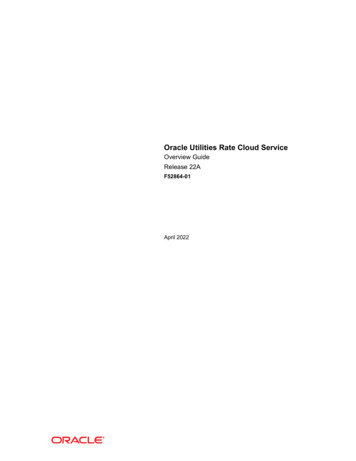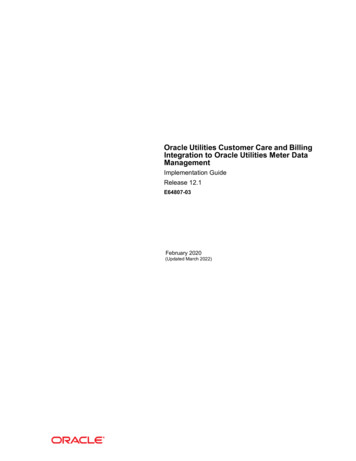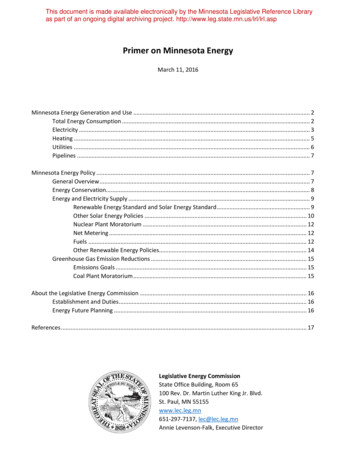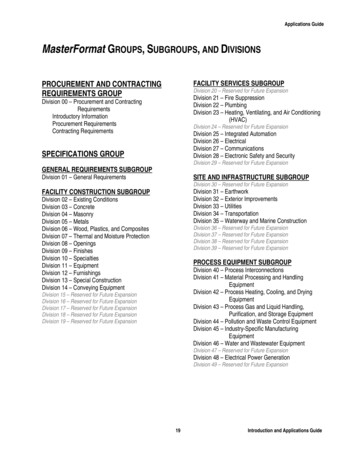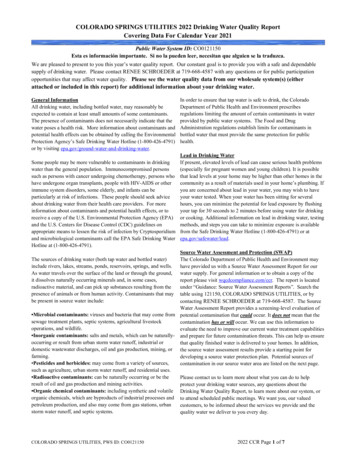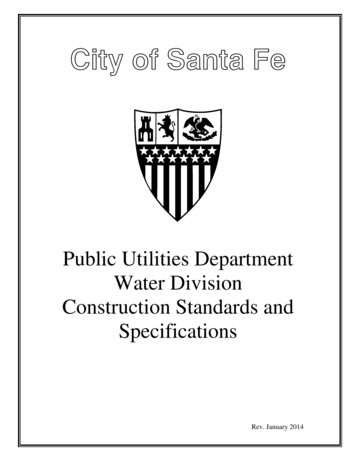
Transcription
City of Santa FePublic Utilities DepartmentWater DivisionConstruction Standards andSpecificationsRev. January 2014
City of Santa FePublic Utilities DepartmentSangre De Cristo Water DivisionConstruction Standards and SpecificationsTable of ContentsSECTION ASECTION BSECTION CSTANDARD DETAILSGeneral ProvisionsInstallation of Water Mains and ServicesApproved Materials ListDrawings 01 - 26SECTION AGENERAL PROVISIONSA.1 Referenced Construction Specifications and Construction Drawings: The followingspecifications and drawings shall be included as a part of these specifications by this reference:1.SDCW Approved Standard Detail Drawings (These drawings are located at the end of this document.)2.American Water Works Standard Specifications (AWWA Specifications), latest published revision.3.New Mexico Standard Specifications for Public Works Construction.4.New Mexico Department of Transportation Standard Specifications for road and bridge construction(NMDOT Specifications), latest published revision.5.ASTM Standards6.The following SDCW Construction Specifications shall take precedence over referenced specificationsin items #1 - #4 above.A.2. Developer Construction: Developer installed public water distribution system improvements shallbe done in accordance with the Agreement to Construct and Dedicate Public Improvements requirements.The developer and the developer’s contractor are responsible for completing work in accordance with thesespecifications. The developer and the developer’s contractor shall be referred to herein as the Contractorfor developer installed public water distribution systems. The term Owner as used in this document refersto the Developer.A.3 Access to Inspection: All construction work shall be monitored by SDCW's Supervising Engineeror designated representative for strict compliance with all applicable specifications, codes and standards.Contractor shall provide access to all water system facilities for inspection purposes and notify SDCW'sSupervising Engineer prior to commencing work. Contractor shall notify SDCW 24 hours in advance ofwork to be performed outside normal working hours.Failure to provide proper access for inspection of work or to notify SDCW of work to be performed afternormal working hours shall result in said work being unacceptable to SDCW until complete access andinspection is made. Contractor shall give the supervising engineer a 24 hour advance notice of overtimework scheduled. SDCW will provide overtime inspection as agreed by the supervising engineer in suchinstances where the overtime work is required for convenience or necessity of the public. Overtimeinspection shall not be done solely for the Contractor’s convenience.Any overtime work shall be inspected by SDCW on the following regular work day, in cases where SDCWdoes not provide overtime inspection.Page 1Issue Date: 1/2014
Sangre De Cristo Water DivisionConstruction SpecificationsA.4 Interference with Service and Schedule of Work: Contractor shall be required to arrange hisconstruction schedule with the intent of maintaining continuous service to SDCW users to the fullest extentpossible from existing facilities. No outage shall exceed 4 hours unless coordinated directly with theSDCW. Should a conflict between the contract work and service occur, Contractor shall, as directed by thesupervising engineer, discontinue the work.Contractor shall have SDCW approval for any water shutoff and connections to existing mains prior to thescheduling of any construction. Contractor shall distribute shutoff notices to the general public asnecessary. Contractor shall not operate an existing SDCW valve or fire hydrant unless specificallyauthorized to do so and such operation shall be under the direction of SDCW on site personnel.Contractor may be required to do work outside of normal working hours if SDCW deems it necessary forthe convenience of SDCW’s customers and the general public. When the Contractor is required to shutoffexisting waterline to perform any wet connections, Contractor shall, as directed by SDCW, notify eachaffected customer no less than 48 hours in advance of the anticipated service interruption. SDCW willprovide forms detailing the information to be provided to affected customers. Also, Contractor and SDCWshall determine when shutoff will be made so that a notice may be placed in the local newspaper by SDCW.These actions shall be taken to give the water users ample time to arrange for a temporary supply of water.A.5 Construction Water: Construction water shall be used in accordance with current City waterordinances. Contractor shall be required to pay for all potable and non-potable water used for constructionpurposes. If existing water of satisfactory quality for the construction needs can be found from other thanthe SDCW source, Contractor may obtain his water from that source.A.6 Protection of Utilities and Property: During performance of the work, Contractor shall protect allutilities and property from damage. All utilities shall be spotted prior to any excavation work byContractor. Contractor shall call New Mexico One Call (811), and request utilities' locations forty-eight(48) hours prior to excavation in accordance with New Mexico One Call operating procedures.The Contractor shall attempt to locate sewer laterals and other private service lines. Contractor shallcontact property owners prior to construction and request location information. Any sewer laterals cutduring excavation shall be repaired by Contractor at no additional cost to SDCW. Payment for repair ofsewer service laterals shall be considered paid in the Construction price for water pipe in place.A.7 Barricades and Signs: Any signs used by Contractor during performance of work shall conform tothe Manual of Uniform Traffic Control Devices.A.8 Work in Streets Right-of-Way: All of Contractor's construction work in street rights of way shallbe done in strict accordance with the applicable controlling public agency's construction specifications,rules, regulations ordinances.Contractor shall coordinate with the proper public officials and receive approval from said officials prior toany street closing or detouring required due to the work to be performed. Permit costs are consideredincidental and included as part of placing of pipeA.9 Maintenance of Traffic: Contractor shall maintain traffic flow(s) and accessibility to privateproperty(s) as close to normal condition as possible. Contractor shall notify residents, city and stateofficials, as appropriate, of any driveway or road closure.A.10 Environmental Issues: The Contractor’s obligation to obey any environmental laws or standards isnot limited by the following items.A.10.1 Protection of Vegetation: Contractor shall protect existing vegetation from removal or damagewherever possible. Contractor shall confine construction work to specified construction limits as shown onthe drawings or defined in the specifications. Should Contractor damage or remove any vegetation outsidePage 2Issue Date: 1/2014
Sangre De Cristo Water DivisionConstruction Specificationsthe construction limits, Contractor shall restore the affected area to its original state at no expense to SDCWor the Owner.A.10.2 Revegetation of Disturbed Areas: Within the City of Santa Fe municipal boundary, Contractorshall revegetate as required by City of Santa Fe Ordinances.A.10.3 Archaeological/Cultural Permits: Contractor shall not commence excavations within the City ofSanta Fe without a permit issued by the Santa Fe Planning Department.A.10.4 Slope Protection: Contractor shall comply with the conditions of the City of Santa Fe’s TerrainManagement Ordinance, where applicable.A.10.5 Water Conservation: Contractor shall use reasonable effort to conserve water during construction.Based on drought or other conditions, SDCW may require Contractor to use effluent water, collect flushingwater for reuse, or other water conservative construction methods.A.10.6 Separation between Water and Sewer: Parallel water and sanitary sewer lines must be placed atleast ten (10) feet apart horizontally, and the water line must be at a higher elevation than the sewer. If it isimpossible to meet these criteria, the water and sewer will be placed in separate trenches at a horizontalseparation approved by the SDCW supervising engineer, and the water line shall be at least two (2) feetabove the sewer. When water and sewer lines cross each other, the water line shall be at least two (2) feetabove the sewer.A.11 Soil Testing: Testing for soil compaction requirements, proctor analysis, and any other materialtesting shall be done by a testing lab with all material testing to be certified by a professional engineerregistered in the State of New Mexico. Test locations and intervals shall be at the direction of SDCW andshall be Contractor’s responsibility to also comply with all testing necessary for all work done in publicright-of-way per the controlling agency's requirements. A copy of all testing shall be mailed from thetesting lab directly to SDCW and the Owner. The cost of material testing shall be incidental to the pipelaying bid items.A.12 Work in Railroad Right-of-Way: Contractor shall not work within railroad right-of-way without alicense issued by the railroad owning the right-of-way. All work done by the Contractor shall comply withthe requirements of the license.A.13 Work in NMSH&TD Right-of-Way: All construction work in NMSH&TD right-of-way shall bedone in strict accordance with applicable NMSH&TD requirements as specified in Right of Way Manual,Railroad and Utility Unit. Traffic signs, warnings, and barricades, shall be provided by Contractor andshall conform to NMSH&TD requirements. Work within NMSH&TD construction projects shall meet allapplicable project specifications and requirements.A.14 Restoration of Unpaved Driveways and Streets: Unsurfaced and gravel surfaced driveways andstreets shall be left in the same or better condition as they existed prior to construction. Grading shall bedone with the appropriate type of grading equipment. Payment for gravel surface replacement shall belimited to a maximum width of the trench width plus eight feet. Any necessary surface replacement andgrading outside of the trench width plus eight feet shall be made by Contractor at no expense to SDCW orthe Owner. Easement areas shall be graded to match existing contours.A.15 Certificate of Compliance: A Certificate of Compliance shall be furnished to SDCW and theOwner by Contractor for all material that has specification requirements listed in the contract or as directedby the supervising engineer. Certificate of compliance shall be signed and notarized by the materialmanufacturer stating that the material supplied for Work under the contract meets all requiredspecifications.Page 3Issue Date: 1/2014
Sangre De Cristo Water DivisionConstruction SpecificationsA.16 Safety Standards: The contractor shall have a documented safety program and shall have adesignated safety officer to provide safety surveillance for work performed on the SDCW water system.The contractor shall ensure that all subcontractors comply with the safety provisions. The contractor’ssafety program shall include all necessary training, personal protective equipment, and other safetyequipment and procedures necessary for all type of work performed on the SDCW water system.Page 4Issue Date: 1/2014
Sangre De Cristo Water DivisionConstruction SpecificationsSECTION BINSTALLATION OF WATER MAINS AND SERVICESB.1 General: Construction of public water mains for the SDCW system will be in accordance with theNew Mexico Standard Specifications for Public Works Construction published by the New Mexico Chapterof the American Public Works Association except as noted below. The SDCW specifications takeprecedence over the APWA specification in the event of any conflict between the two documents. TheDEVELOPER is responsible for obtaining a copy of the APWA specifications.B.2 APWA Section 701 - Trenching, Excavation and Backfill:specifications will be used with the following exceptions:Section 701 of the APWASection 701.8:REMOVAL OF EXISTING PAVEMENT, SIDEWALK, AND DRIVEWAY: TheCONTRACTOR is responsible for obtaining any required pavement cutting permits. All pavement cutsshall conform to the requirements imposed by the pavement cut permits issued for the job.Section 701.11.4: BLASTING: Replace this sentence: "Blasting shall be under the supervision of a personqualified and experienced in the use and handling of explosives." with: "Prior to any blasting,CONTRACTOR shall submit a Santa Fe County Blasting permit application to SDCW and shall obtain anyapplicable Santa Fe County or City permits."Section 701.13.3.4: Delete this section and replace with: "The CONTRACTOR shall utilize acceptablenative material in the embedment zone in conformance with these specifications. No additionalcompensation for importing a different material for the embedment zone will be allowed. TheCONTRACTOR shall utilize acceptable native material in the compacted fill above the embedment zone inconformance with these specifications. Additional compensation for importing a different material for thecompacted fill above the embedment zone will only be allowed if the native material is Class IV, Class V orrock."Section 701.14.1: Organic materials such as wood, roots, etc. are also excluded from final backfill.Section 701.14.2: Delete this section and replace with: "Final backfill shall be compacted as shown on theAPWA utility trenching details unless otherwise specified in the contract documents or road cut permit."Section 701.15.4: Add the following to the end of this section: "For each lift of backfill, compaction testswill be taken as directed by SDCW. At a minimum, tests will be required 300 feet apart along pipecenterline at each 2 foot depth interval. Tests will be staggered horizontally from tests taken at lower lifts.The testing frequency must meet the requirements of the agency responsible for maintaining the road."Section 701.17.3: Add the following to the end of this section: "No additional payment will be made forexcavation or blasting beyond the specified limits of the trench configuration."Section 701: Add this section: "Exploratory digging shall only be performed with written authorizationfrom the SDCW supervising engineer. Exploratory digging shall not be used for any type of work that isordinarily a part of normal construction (i.e. locating existing utilities in advance of trenching and pipelaying, etc.)."Section 701: Add this section: "The supervising engineer must issue written approval authorizing the useof imported backfill outside the pipe embedment zone prior to use. The contractor shall submit ProctorTest analysis showing import material suitability prior to placement.”B.3 APWA Section 710 - Boring, Drilling and Jacking: Section 710 of the APWA specifications willbe used with the following exceptions:Page 5Issue Date: 1/2014
Sangre De Cristo Water DivisionConstruction SpecificationsSection 710.3.1: Delete the last sentence in this section and replace with "The allowable tolerance as tograde and alignment of the installed casing shall not exceed 2 inches per hundred feet of casing length or asapproved by SDCW based on site conditions."Section 710.3.2: Redwood skids are not acceptable. CONTRACTOR shall use prefabricated casingspacers shown on the Approved Materials List and install in accordance with SDCW Standard DetailDrawings.Table 710.4.2: Replace with the following table:CASING SIZE VERSUS CARRIER SIZECarrier Pipe(Nominal 2” Cu Tubing3/4”-2” Cu TubingSteel Casing Diameterand Wall Thickness14” Schedule 3016” Schedule 3018” Standard Class22” Standard Class26” Schedule 2028” Schedule 2030” 0.375” Wall36” 0.375” Wall4” Schedule 40 PVC4” Schedule 40 SteelB.4 APWA Section 801 - Installation of Water Transmission, Collector, and Distribution Lines:Section 801 of the APWA specifications will be used with the following exceptions:Section 801.2:Add the following references:AWWA C905, latest revision.Section 801.3.1.2: Delete this section (U.S. material preference)Section 801.3.2.2: Delete this section and replace with the following: "CONTRACTOR shall install thepipe material shown on the SDCW construction drawing."Section 801.3.2.3: Delete the following sentence: "All pipe shall be of domestic manufacture and origin."Section 801.3.4.8: CONTRACTOR will use the SDCW valve card to meet the requirement of this section.Section 801.3.7.1: Delete "National Standard Fire Hose Coupling Screw Threads" and replace with "SantaFe Fire Department Standard Screw Threads shall be furnished unless SDCW construction drawings specifyNational Standard Fire Hose Coupling Screw Threads." Also, normal bury depth for SDCW is 4 1/2 to 5feet unless field conditions require a deeper bury.Section 801.3.7.5: Add this section: “Repaint the fire hydrant bonnet with Wellborn Traffic Yellow,Sherwin Williams Utility Yellow, or SDCW approved equivalent paint. CONTRACTOR shall apply firehydrant number decal to match the fire hydrant number assigned on the SDCW construction drawing usingdecals provided by SDCW."Section 801.3.8 PRESSURE REDUCING VALVE: Delete this section. PRV valve requirements will beshown on the SDCW construction drawing.Page 6Issue Date: 1/2014
Sangre De Cristo Water DivisionConstruction SpecificationsSection 801.3.9 TAPPING SLEEVES: Tapping sleeves will be as shown in SECTION C, ApprovedMaterials.Section 801.4 WATER VALVE DATA CARD: Delete the water valve data card shown in the APWAspecifications and use the water valve data card attached to these specifications.Section 801.5 FIRE HYDRANT DATA CARD: Delete the fire hydrant data card shown in the APWAspecifications and use the fire hydrant data card attached to these specifications.Section 801.7.1 Add the following to the end of this section: "See the SDCW Standard Detail Drawings forstorm drain and other pipe crossing requirements."Section 801.8.1: The minimum cover over SDCW pipe shall be 4 feet or as shown on the SDCW projectdrawing.Section 801.9.3: Add the following to the end of this section: "End(s) of the pipe(s) shall be covered at alltimes except during actual work on the pipe."Section 801.9.5: Add the following to the end of this section: "Changes in horizontal or vertical alignmentfrom the drawings or field staking shall be made only when approved by the Engineer."Section 801.9.10: Add this section: Trace wire shall be installed on all water mains and appurtenances.The wire shall be installed in such a manner as to be able to properly trace all pipelines and services withoutloss or deterioration of signal or without the transmitted signal migrating off the tracer wire. An insulated12 gauge copper wire shall be laid along with the pipe in accordance with SDCW specifications. The colorof the wire shall be blue. This continuous conductor wire shall be laid with terminations at terminal boxes,valve boxes, fire hydrants, or meter cans as directed by the SDCW representative.Trace wire shall be installed in the same trench and inside bored holes and casing with pipe during pipeinstallation. It shall be secured to the pipe as required to insure that the wire remains adjacent to the pipe.The trace wire shall be securely bonded together at all wire joints with an approved watertight connector toprovide electrical continuity, and it shall be accessible at all trace wire access points.Except for approved spliced-in repair or replacement connections, tracer wire shall be continuous andwithout splices from each trace wire access point.Trace wire access points shall be accessible at all new water valve boxes, water meter boxes, blowoffs,ARVs, fire hydrants, irrigation turnouts and access manholes. Concentrations of multiple proposed valvesnear pipe intersections, i.e. tees or crosses, may require more than one access point assembly in eachconcrete valve box collar. Trace wire access points shall be within public right-of-way or public utilityeasements.If the spacing of valves and meters is greater than one-half (1/2) mile, the trace wire shall be looped up in a2” PVC pipe to be located at a right-of-way fence line or at a cross fence line, as applicable, for protection.A PVC cap shall be placed on the 2” pipe when used, but it shall not be solvent welded onto the pipe.At the point of connection between ductile iron water mains, with any non-iron water main, the tracer wireshall be properly connected to the iron pipe with a cad weld or approved equivalent. Tracer wire welds shallbe completely sealed with the use of an approved mastic type sealer specifically manufactured forunderground use. Mastic shall be applied in a thick coat a minimum of one quarter inch (1/4”) thick andshall be protected from contamination by the backfill material with the use of a plastic membrane.Tracer wire shall be laid flat and securely affixed to the pipe at 10 foot intervals. The wire shall beprotected from damage during the execution of the works. No breaks or cuts in the tracer wire or tracer wirePage 7Issue Date: 1/2014
Sangre De Cristo Water DivisionConstruction Specificationsinsulation shall be permitted. At water service saddles, the tracer wire shall not be allowed to be placedbetween the saddle and the water main.At all water main end caps, a minimum of 6 feet of tracer wire shall be extended beyond the end of the pipe,coiled and secured to the cap for future connections. The end of the tracer wire shall be spliced to the wireof a six pound zinc anode and is to be buried at the same elevations as the water main.Connections between the main line tracer wire and branch connection tracer wire shall only be allowed atservices, ARVs, blowoffs, irrigation turnouts and laterals.The branch connection tracer wire shall be a single tracer wire properly spliced to the main line tracer wire.DryConn Direct Bury Lug Aqua water tight connectors, or approved equal, shall be used to provideelectrical continuity.For directional boring installations, two #12 tracer wires, listed above, shall be installed with the pipe andconnected to the tracer wire at both ends, or cad welded to the existing iron pipe at both ends.The tracer wires shall be laid flat and securely affixed to the top and side of the pipeline at five foot (5’)intervals to insure its placement during the boring operation.Contractor shall perform a continuity test on all trace wire in the presence of the Engineer or the Engineers’representative. If the trace wire is found to be not continuous after testing, Contractor shall repair or replacethe failed segment of the wire.At all repair locations where there is existing tracer wire, the tracer wire shall be properly reconnected andspliced as outlined above.Section 801.10.3: Replace the first sentence of this section with: "Plastic pressure pipe shall be installed inaccordance with applicable sections of AWWA M 23, C 900 and C905 and manufacturer's printedrecommendations."Section 801.12.1: Replace this section with the following: "The CONTRACTOR shall use mechanicalthrust restraint devices at fitting and pipe joints. Concrete thrust blocking shall not be used unlessspecifically authorized by SDCW. Dry blocking shall be used only when authorized by SupervisingEngineer. Dry blocking is to be used only for tie-in to existing pipe where service restoration time does notallow for the use of poured in place concrete and thrust restraints are not feasible.Concrete thrust blocking is to be placed in accordance with SDCW Standard Detail Drawings. Theconcrete must have a minimum compressive strength of 3,000 psi. (f'c 3,000 psi.) Compressive cylindertests of concrete may be requested by the SDCW representative and are included the bid cost for thrustblocking. Fittings and bolts are to be covered with plastic prior to placement of concrete. Thrust blockingdetails for vertical bends will be provided by the SDCW representative and will be based on site conditions.Mechanical thrust restraints must be placed in accordance with the manufacturer's recommendations andprovide the restrained lengths shown on SDCW Standard Detail Drawings. Mechanical thrust restraintsmust be used where restrained pipe is called out on the construction drawings. Full lengths of pipe shall beplaced next to the fitting in order to reduce the need for harness restraints, where possible.Section 801.17 FLUSHING AND DISINFECTING WATER LINES: Disinfecting water mains shall be donein strict accordance with AWWA Specifications C651, latest revision, except as herein specified. Flushingshall be done prior to chlorination in such a manner so that the water being flushed travels throughout themain length. If no fire hydrant is installed as part of the main, then the flushing shall be done throughadjacent existing fire hydrants or through a tap at no extra pay. The procedure for applying chlorine will bein strict accordance with Section 5.2.3 of AWWA C651, latest revision. A tap shall be made by Contractorat no extra pay for insertion of the chlorine. This tap shall be located where it can be used as a housePage 8Issue Date: 1/2014
Sangre De Cristo Water DivisionConstruction Specificationsservice in the future if possible and shall be located by the Engineer. Chlorine shall be inserted at a rate notless than 25 mg/l ppm of free chlorine by weight for a period of 24 hours. A different equivalenttime/amount ratio may be used at the Engineer's option but for a time less than 24 hours. Payment fordisinfection and bacteria testing shall be considered as paid for by the fixed unit price on pipe.Section 801.21.1.5: Add this section: "Receipts or other acceptable documentation showing that allsupplier and subcontractor invoices have been paid."Section 801.22: Delete this section (Measurement and Payment provisions as specified in the contractdocuments shall be used).B.5 APWA Section 802 - Installation of Water Service Lines: Section 802 of the APWAspecifications is replaced by this section, SDCW Standard Detail Drawings, the SDCW Approved MaterialsList and the Measurement and Payment provisions of this specification.B.4.1 Tapping Table: The following table shall be used to determine pipe tapping requirements:Main Size & Type2" CI4" & Larger CI4" & Larger AC4” & Larger DI4” & Larger PVCTAPPING TABLESize of Taps where NoSize of Taps RequiringSaddle is RequiredTapping SaddleNone3/4"-1 1/2"3/4" & 1"1 1/2"-2"NoneUp to and Including 2”3/4" & 1"1 1/2"-2"NoneUp to and Including 2”Size of Taps RequiringTapping Sleeve2"Larger than 2"Larger than 2"Larger than 2"Larger than 2"Page 9Issue Date: 1/2014
Sangre De Cristo Water DivisionConstruction SpecificationsSECTION CAPPROVED MATERIALS LISTC.1 General: All materials used in the construction of water lines shall be approved for use in drinkingwater systems. Materials shall be approved for use in drinking water systems by recognized organizationssuch as NSF International, American Water Works Association (AWWA), or other organizations orgovernmental authority.All underground service line valves and fittings shall conform to the requirements of ANSI/AWWA C800,latest revision. All underground valves and fittings shall be equipped with compression connections. Thecompression connection shall provide conductance and have a stainless steel or bronze internal split gripring that grips the service tubing when tightened by the nut on the outlet threads. No clamps with screwtype connections are acceptable. All service line valves, fittings, and tubing shall be suitable for use with150 psig pressure. Soldered joints for buried applications are not allowed.All materials used in water mains and services shall be rated for a minimum of 150 psi working pressure.The latest revision of standards shall apply with regard to standards listed in AWWA and American Societyof Testing and Materials, (ASTM) Standards as well as any other referenced national or industry standards.The type of pipe, size, joints, gaskets, coating, linings, wall thickness, installation, and testing shall conformto the latest revision of the specifications as set forth below.C.2 Ductile Iron Pipe: Ductile Iron Pipe shall be used for all new development and main extensionsapproved after July 14, 2014. Pipe shall conform to ANSI/AWWA C150/A21.50, latest revision, andANSI/AWWA C151/A21.51, latest revision.Mechanical joints, push on joints, or flanged joints shall be used as shown on all drawings and/or StandardDetails. Joints shall conform to all requirements of ANSI/AWWA C110/A21.10, latest revision, and/orANSI/AWWA C153/A21.53, latest revision, and or ANSI/AWWA C115/A21.15, latest revision. Rubbergaskets shall be equipped with contact wedges, and shall conform to all requirements of ANSI/AWWAC111/A21.11, latest revision.Ductile Iron Pipe and Fittings shall be cement mortar lined in accordance with ANSI/AWWA C104/A21.4,latest revision, and shall be bituminous coated on the outside. Pipe thickness shown in AWWAC151/A21.51-09, latest revision, Table 6,for a rated working pressure, minimum of 150 psi shall be used,unless otherwise noted, or required for flanged pipe.All ductile iron pipe, fittings, and valves shall be encased with polyethylene wrap as per ANSI/AWWAC105/A21.5, latest revision. Installation and hydrostatic testing of the main shall be in strict accordancewith ANSI/AWWA C600, latest revision. Disinfection of the main shall conform to C651, latest revision,requirements.C.3 PVC Pipe: PVC shall only be used in special cases and requires specific approval by SDCW. Pipeshall be manufactured and tested in strict accordance with ANSI/AWWA C900, latest revision, for 4-inchthrough 12-inch pipe or ANSI/AWWA C905, latest revision, for 14-inch through 36-inch pipe.The thickness class shall be DR-18, unless otherwise noted. Pipe shall have the approval of NSF and shallbe imprinted with the seal and approval of NSF. All ductile iron fitting
City of Santa Fe . Public Utilities Department . Sangre De Cristo Water Division . Construction Standards and Specifications. Table of Contents . SECTION A General Provisions . SECTION B Installation of Water Mains and Services . SECTION C Approved Materials List . STANDARD DETAILS Drawings 01 - 26 . SECTION A. GENERAL PROVISIONS
