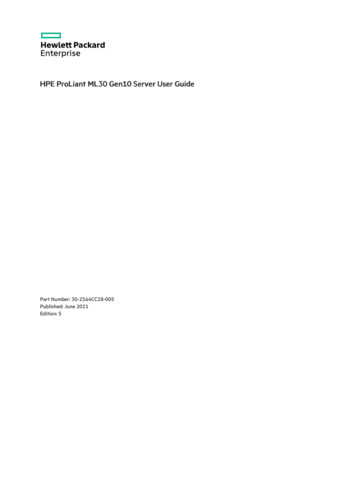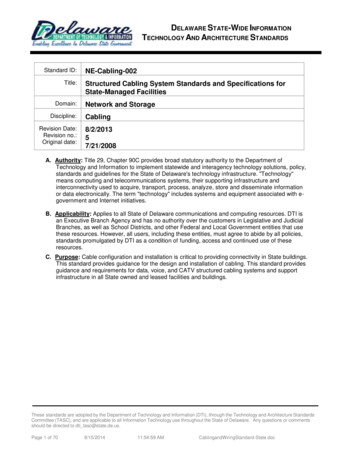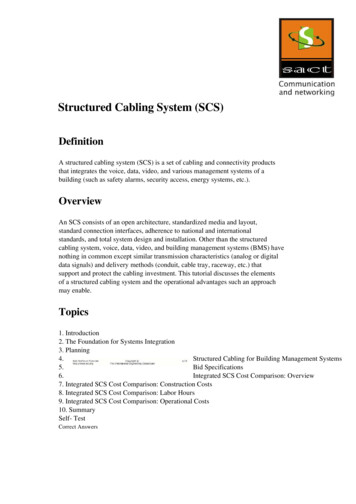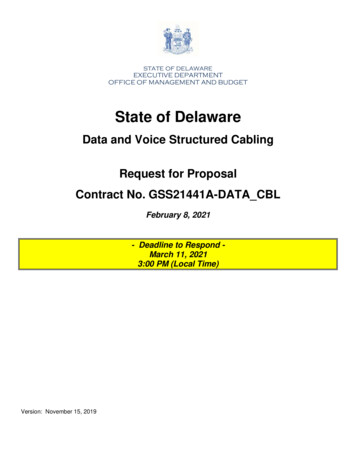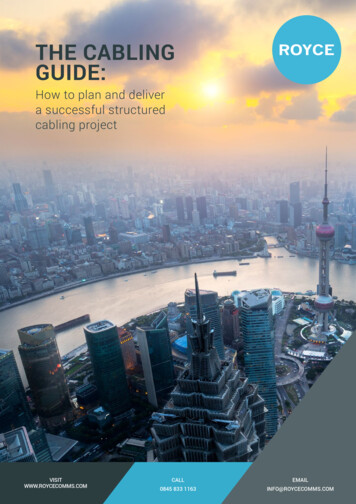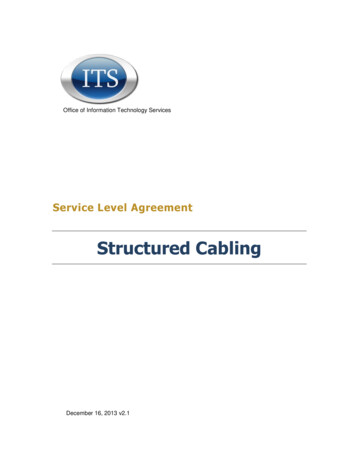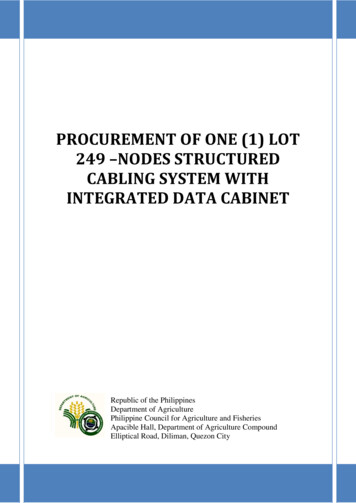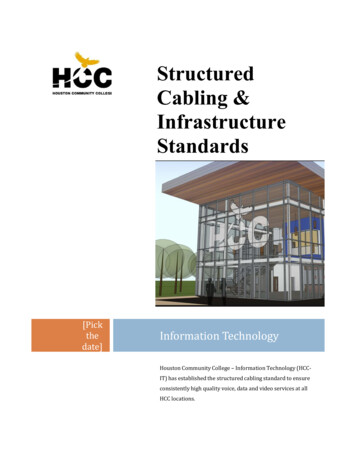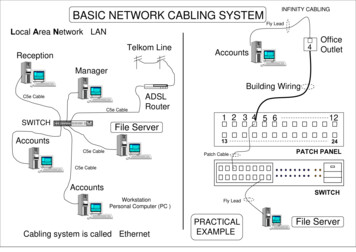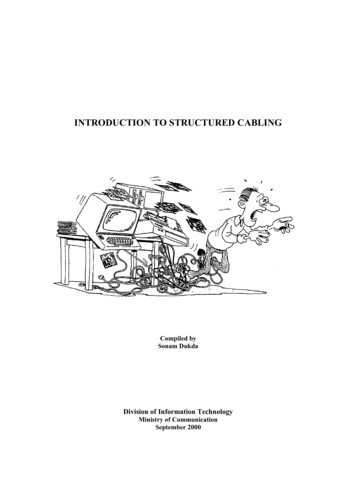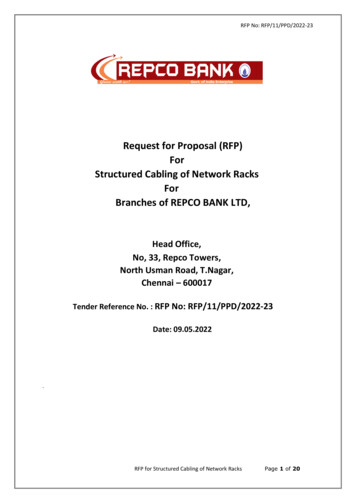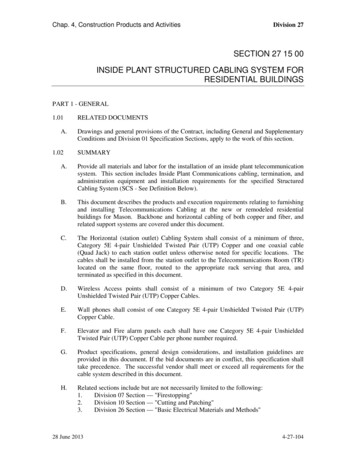
Transcription
Chap. 4, Construction Products and ActivitiesDivision 27SECTION 27 15 00INSIDE PLANT STRUCTURED CABLING SYSTEM FORRESIDENTIAL BUILDINGSPART 1 - GENERAL1.01A.1.02RELATED DOCUMENTSDrawings and general provisions of the Contract, including General and SupplementaryConditions and Division 01 Specification Sections, apply to the work of this section.SUMMARYA.Provide all materials and labor for the installation of an inside plant telecommunicationsystem. This section includes Inside Plant Communications cabling, termination, andadministration equipment and installation requirements for the specified StructuredCabling System (SCS - See Definition Below).B.This document describes the products and execution requirements relating to furnishingand installing Telecommunications Cabling at the new or remodeled residentialbuildings for Mason. Backbone and horizontal cabling of both copper and fiber, andrelated support systems are covered under this document.C.The Horizontal (station outlet) Cabling System shall consist of a minimum of three,Category 5E 4-pair Unshielded Twisted Pair (UTP) Copper and one coaxial cable(Quad Jack) to each station outlet unless otherwise noted for specific locations. Thecables shall be installed from the station outlet to the Telecommunications Room (TR)located on the same floor, routed to the appropriate rack serving that area, andterminated as specified in this document.D.Wireless Access points shall consist of a minimum of two Category 5E 4-pairUnshielded Twisted Pair (UTP) Copper Cables.E.Wall phones shall consist of one Category 5E 4-pair Unshielded Twisted Pair (UTP)Copper Cable.F.Elevator and Fire alarm panels each shall have one Category 5E 4-pair UnshieldedTwisted Pair (UTP) Copper Cable per phone number required.G.Product specifications, general design considerations, and installation guidelines areprovided in this document. If the bid documents are in conflict, this specification shalltake precedence. The successful vendor shall meet or exceed all requirements for thecable system described in this document.H.Related sections include but are not necessarily limited to the following:1.Division 07 Section — "Firestopping"2.Division 10 Section — "Cutting and Patching"3.Division 26 Section — "Basic Electrical Materials and Methods"28 June 20134-27-104
Chap. 4, Construction Products and Activities4.5.6.I.1.03Division 27Division 27 Section — "Conduit and Backboxes for Communications Systems"Division 27 Section — "Grounding for Communications Systems"Division 27 Section — "Underground Ducts and Raceways for CommunicationsSystems"Products furnished (but not installed) under this section:1.Clarity Modular Category 5E Patch Cordsa.The following lengths shall be furnished in yellow.1)3, 5, 7 and 9 feet lengths.b.The following shall be furnished in blue.1)3, 5, 7 and 9 feet lengthsREFERENCESA.General:1.National Electrical Code (NEC)2.National Electrical Safety Code (NESC)3.Occupational Safety and Health Act (OSHA)B.Communications:1.ANSI/TIA/EIA - 455: Fiber Optic Test Standards2.ANSI/TIA/EIA - 526: Optical Fiber Systems Test Procedures3.ANSI/TIA/EIA - 568-B: Commercial Building Telecommunications CablingStandard4.ANSI/TIA/EIA - 569: Commercial Building Standard for TelecommunicationPathways and Spaces5.ANSI/TIA/EIA - 606: The Administration Standard for the TelecommunicationsInfrastructure of Commercial Buildings6.ANSI/TIA/EIA - 607: Commercial Building Grounding and BondingRequirements for Telecommunications7.ANSI/TIA/EIA -TSB67: Transmission Performance Specifications for FieldTesting of Unshielded Twisted Pair Cabling Systems8.ANSI/TIA/EIA -TSB75: Additional Horizontal Cabling Practices for OpenOffices9.NECA/FOA 301-1997: Standard for Installing and Testing Fiber Optic Cables10. NECA/BICSI 568-2001: Standard for Installing Commercial BuildingTelecommunications Systems11. IEEE 802.3 (series): Local Area Network Ethernet Standard, including the IEEE802.3z Gigabit Ethernet Standard12. ISO/IEC IS 11801: Generic Cabling for Customer Premises13. BICSI: BICSI Telecommunications Cabling Installation Manual14. BICSI: BICSI Telecommunications Distribution Methods Manual (TDMM)C.If this document and any of the documents listed above are in conflict, then the morestringent requirement shall apply. All documents listed are believed to be the mostcurrent releases of the documents. The Contractor has the responsibility to determineand adhere to the most recent release when developing the proposal for installation1.04A.DEFINITIONS“SCS” shall mean Structured Cabling System. The SCS is defined as all requiredequipment and materials including (but not limited to) ANSI/TIA/EIA 568-B and28 June 20134-27-105
Chap. 4, Construction Products and ActivitiesDivision 27ISO/IEC 11801 compliant copper station cable (Category 3, Category 5E, Category 6,etc.) and fiber optic cable (multimode and singlemode), patch cables, stations andstation connectors, termination blocks, patch panels, racks/enclosures (such as EIAstandard equipment racks, enclosures, and vertical and horizontal cable managementhardware), pathway/raceway materials (such as conduit, sleeves, D-rings, surfaceraceway, ladder rack, cable tray, etc.), and other incidental and miscellaneousequipment and materials as required for a fully operational, tested, certified, andwarranted system, compliant with all applicable codes and standards.B.“TMGB” shall mean Telecommunications Main Grounding Busbar. There is typicallyone TMGB per building, located in the main telecommunications room. This busbar isdirectly bonded to the electrical service ground.C.“TGB” shall mean Telecommunications Grounding Busbar. There is typically oneTGB per telecommunications room. The TGB is connected both to the TMGB and tobuilding structural steel or other permanent metallic systems.D.“TBB” shall mean Telecommunications Bonding Backbone. The TBB is a conductorused to connect TMGBs to TGBs.E.“UTP” shall mean Unshielded Twisted Pair cable.F.“MTS” or “MDF” shall mean the Main Distribution Frame (Room). The MDF is theentrance facility where the Outside Plant connects to the Riser cables from the IDFs(TRs).G.“TR” or “IDF” shall mean Intermediate Distribution Frame. The IDFs are the floorlevel rooms where horizontal cable terminates.1.05SYSTEM DESCRIPTIONA.Furnish, install, test and place into satisfactory and successful operation all equipment,materials, devices, and necessary appurtenances to provide a complete ANSI/TIA/EIA,NECA/NEIS and lSO/IEC compliant communications Structured Cabling System(SCS) as hereinafter specified and/or shown on the Contract Documents. The system isintended to be capable of integrating voice, data, and video signalsB.The work shall include all materials, equipment and apparatus not specificallymentioned herein or noted on the plans but which are necessary to make a completeworking ANSI/TIA/EIA and ISO/IEC compliant SCS.C.Telecommunication Rooms (IDFs)1.Telecommunication Rooms (IDFs) shall be stacked on adjacent floors on alllevels. See diagram below.2.Buildings with more than 6 IDF’s should have a separate MDF room.a.The MDF will act as a transition point between OSP (outside plant) andinterior cabling.b.The MDF should be located on the same floor that the OSP ductbankenters the building.c.The MDF must be within 50 feet of where the OSP ductbank enters thebuilding.28 June 20134-27-106
Chap. 4, Construction Products and ActivitiesDivision 27d.3.4.5.6.7.8.9.10.11.12.28 June 2013All remaining items in this section also apply to the MDF with theexception of 3 (size) and 6 (power).e.Power for the MDF shall be (2) L6-30R outlets.f.The MDF room size should be at least 10 feet by 10 feet.Size requirements for IDF’s are based on distributing telecommunications serviceto one individual work area per 100 sq. ft. of occupied floor space. Minimumtelecommunications room sizes are shown in the table below:IF THE SERVING AREA IS:THEN THE ROOMS MUST BE ATLEASTLess than 5,000 sq. ft.10 ft. x 7 ft.Between 5,000 sq. ft. and 8,000 sq. ft. 10 ft. x 9 ft.Larger than 8,000 sq. ft.10 ft. x 11 ft.Minimum adequate space provides 3 feet from the farthest extending equipment,shelf or organizer to the wall on the front, back, and one side of the racks.a.Multiple IDFs may be required to ensure that no horizontal cable lengthexceeds 90 meters (295 ft.).All walls of each Telecommunications room to be lined with ¾ inch fire retardantplywood.All Telecommunications rooms, at a minimum, will have the following electricaloutlets: two duplex electrical outlets on the walls and a L5-30 per rack, each on aseparate circuit, the exact locations to be determined at a later date. All electricaloutlets in Telecommunications rooms should be on an emergency buildinggenerator if available. In addition, the rooms must provide an air flow of onecomplete air exchange per hour. The temperature must be kept between 64 and75 degrees Fahrenheit, at all times. The telecommunications rooms shall alsomaintain positive pressure, and humidity levels between 30-40%.As initial design guidelines, Telecommunication Rooms will have a heat load of3500 BTU/HR. Coordinate with NET/ITU at time of 85% drawings for finaldetermination of exact power and heat loadThere shall be no exposed pipes in the Telecommunications rooms, and theyshall not be shared with unrelated utilities (i.e. Security, Building Automation,etc ) .Floors shall be VCT tile or sealed concrete, carpet is prohibited. The rateddistribution floor loading should be greater than 250 psf. The rated concentratedfloor loading should be greater than 1000 lbs.Telecommunications rooms will not have a suspended ceiling. The recommendedminimum ceiling height is 8’ 6”.Lighting requirements shall be a minimum of 50 lumens at 3’ AFF. The locationof lighting should coordinate closely with rack placement and should be poweredby a panel not in the Telecommunications room. Emergency lighting isrecommended.Telecommunications rooms shall not have door sills or center posts. The doorshall be 7’H x 3’W. The locks on the doors shall be “store room function”.Typical Copper and Fiber Riser diagram is shown below.4-27-107
Chap. 4, Construction Products and Activities1.06A.Division 27SUBMITTAL INFORMATIONProduct Data Submittals: Provide submittal information for review before materials aredelivered to the job site. Combine product submittals for all products and submittogether as a single submittal.1.Submit a cover letter stating that the materials will be provided as specified, andspecifically listing any items that will not be provided as specified. State in theletter that the Contractor has reviewed the specified items and agrees that theyare applicable to this project in all respects.2.Provide standard manufacturer’s cut sheets and the operating and maintenance(O&M) instructions at the time of submittal review for each device in the system,regardless of whether it is submitted as specified or as an approved equal. These28 June 20134-27-108
Chap. 4, Construction Products and ActivitiesDivision 27instructions shall detail how to install and service the equipment and shall includeinformation necessary for rough-in and preparation of the building facilities toreceive the materials.a.For those items noted as allowing “or equal,” and which are not beingprovided as specifically named, submit a written description detailing thereason for the substitution, along with standard manufacturer's cut sheetsor other descriptive information.B.The telecommunications contractor shall receive approval from an authorized MasonITU/NET member on all substitutions of material. No substituted materials shall beinstalled except by written approval from Mason ITU/ NET.C.Substitutions1.Any items proposed as substitutions for the above equipment must meet thefollowing four (4) point test for equivalence:a.The item must meet or exceed all electrical specifications for the specifieditem,b.The item must be ‘replaceable component compatible’ with the specifieditem,c.The item must be similar in shape, size, color and detail as to beindistinguishable to the casual observer, when replacing the specified item.d.The item must provide equivalent or superior warranty to the specifieditem as installed.2.Any item that appears to pass all four (4) of the above tests can then be submittedfor final determination of ‘equivalence’.3.GMU NET holds final determination of compliance with the above points.D.Work shall not proceed without the Owner's approval of the submitted items.E.Quality Control Submittals: Provide submittal information for review as follows:1.Prior to bidding, in accordance with the QUALITY ASSURANCE requirementsbelow, submit the following contractor-qualifications documentation:a.Documentation from the SCS manufacturers demonstrating that theContractor is trained and certified by the Manufacturers to install, test, andmaintain the SCS and is certified by the SCS Manufacturers to provide theSCS a 25 year Manufacturer’s Warranty (see PART 1 - WARRANTY).1)NetClear Warranty in accordance with the Certified Ortronics andBerk-Tek OASIS program.(for copper and fiber).b.Documentation indicating that the Contractor will have only manufacturertrained and manufacturer-certified employees perform installation, testing,and firestopping work, as detailed below.1)A list of the personnel who will be assigned to the project, the typeof work they will be performing, and copies of the manufacturers’training certifications for each. If personnel changes are madeduring the project, submit the above information for any newpersonnel prior to their commencement of work on the project.c.Documentation demonstrating that the Contractor employs a minimum ofone Registered Communications Distribution Designer (RCDD) certifiedby and in current good standing with BICSI. The document shall declarethat the RCDD is a direct full time employee of the Contractor also that theContractor will continue to employ a minimum of one RCDD throughout28 June 20134-27-109
Chap. 4, Construction Products and Activities2.3.4.28 June 2013Division 27the duration of the project. RCDD shall remain assigned to project fromstart to finish and be available to provide guidance to the installation team.d.List of references for no less than five similar projects (in terms of size andconstruction cost) performed by the Contractor under the Contractor’scurrent business name within the past three years. Detail the following foreach project:1)Project name and location2)Construction cost3)A brief description of the project, the components involved, and theSCS manufacturer used on the project.4)Number of station drops5)Customer contact names, phone numbers, and addressesSubmit a cable routing and grouping plan as follows:a.Where the cable routing and grouping is to be provided as shown on theContract Documents, do not provide a cable routing and grouping plan.Submit written documentation stating that the cable routing and groupingwill be provided as shown on the Contract Documents, that the Contractorhas reviewed the routing and grouping on the Contract Documents withapplicable Subcontractors and suppliers and agrees that it does not createconflicts with other building utility infrastructure, and that the routing andgrouping meets applicable codes, regulations and standards.b.Where changes in cable routing and grouping are proposed, submitcomplete floor plan(s) and/or detail drawing(s) showing the proposedrouting, raceway sizes and locations, and cabling in a manner equal to thatof the Contract Documents. Ensure that any cabling changes arecoordinated with comparable accommodating changes to the racewayrouting and grouping. Specifically note each location where the proposedrouting and grouping is different from the Contract Documents. Submitwritten documentation detailing the reason for each change request. Eachchange request must be approved in writing by the Designer prior toproceeding with the change.Submit wall field termination block and wire management elevations as follows:a.Where wall field termination blocks and wire management are to beprovided as shown on the Contract Documents, do not submit elevations.Submit written documentation stating that the wall field termination blocksand wire management will be provided as shown on the ContractDocuments, that the Contractor has reviewed the elevations on theContract Documents with applicable Subcontractors and suppliers andagrees that it does not create conflicts between trades, and that theelevations meet applicable codes, regulations and standards.b.Where changes to the wall field termination blocks and wire managementare proposed, submit wall field termination block and wire managementelevations along with written documentation detailing the reason for thechange. The change request must be approved in writing by MasonITU/NET personnel prior to proceeding with the change.Submit a list of proposed test equipment for use in verifying the installation ofthe SCS. Proposed test equipment shall meet the criteria as stated in PART 3 –TESTING.a.Submit for each testing device:1)Manufacturer and product number4-27-110
Chap. 4, Construction Products and ActivitiesDivision 272)b.F.1.07A.Documentation from the manufacturer showing date and outcome oflast re-calibration. Testing device shall have been re-calibratedwithin the manufacturer’s recommended calibration period,encompassing the period of time when the testing device will beused on this project.3)Documentation from the manufacturer showing software revision.Software revision shall be most current revision available for thedevice and shall be based upon the most current ANSI/TIA/EIAtesting guidelines.Submit proposed copper and fiber cable test forms (see PART 3 –TESTING for more detail).Closeout Submittals: Provide submittal information for review as follows:1.O&M Manual for Communications - At the completion of the project, submitO&M information from product data submittals (above), updated to reflect anychanges during the course of construction, to Mason ITU/NET in thetelecommunications-specific O&M Manual for Communications binder labeledwith the project name and description. Provide three bound copies of the O&MManual for Communications.2.Records - Maintain at the job site a minimum of one set of Record Drawings,Specification, and Addenda. Record Drawings shall consist of redline markupsof changes to Contract Documents such as drawings, specifications andspreadsheets, including maintenance hole/handhole butterfly drawings.a.Document changes to the system from that originally shown on theContract Documents and clearly identify system component labels andidentifiers on Record Drawings.b.Keep Record Drawings at the job site and make available to the Ownerand Designer at any time.c.Keep Record Drawings current throughout the course of construction.(“Current” is defined as not more than one week behind actualconstruction).d.Show identifiers for major infrastructure components on Record Drawings.e.Three set of preliminary “as-builts” shall be submitted to Mason ITU/NET60 days prior to the Mason scheduled move-in date.f.Four sets of the final “as-builts” must be given to Mason ITU/NET within2 weeks of building closeout.QUALITY ASSURANCEContractor Qualifications:1.Contractor shall be trained and certified by the Manufacturers to install, test, andmaintain the SCS and be certified by the SCS Manufacturers to provide the SCSManufacturers’ Warranties (see PART 1 - WARRANTY).2.Contractor’s employees directly involved with the supervision, installation,testing, and certification of the SCS shall be trained and certified by the selectedSCS’ manufacturers. Training and certifications by employee type are required asshown below:a.Supervisors/Project Foremen: All (100%) shall be trained/certified forinstallation and testing.b.Test Technicians: All (100%) shall be trained/certified for installation andtesting.28 June 20134-27-111
Chap. 4, Construction Products and ActivitiesDivision 27c.3.4.5.1.08Installation Technicians: Prior to bidding, half (50%) shall betrained/certified for installation. Upon award of the project, the remaininguntrained installation technicians shall be trained and certified by themanufacturer at no cost to the Owner.d.Other personnel: Personnel not directly responsible for installationsupervision, installation, testing or certifying the SCS (i.e. projectmanagers, cleanup crew, etc.) are not required to be manufacturer trainedand certified. Otherwise, personnel not manufacturer-trained and certifiedshall not be allowed on the job site.Contractor’s employees whose duties include the application of firestoppingmaterial shall be trained and certified by the specified firestopping manufacturer.Training and certifications by employee type are required as shown below:a.Supervisors/Project Foremen: All (100%) shall be trained/certified forinstallation.b.Firestopping Technician: All (100%) shall be trained/certified forinstallation.Contractor shall employ a minimum of one Registered CommunicationsDistribution Designer (RCDD) certified by and in current good standing withBICSI. The RCDD shall be a direct full time employee of the Contractor (i.e. anRCDD consultant/sub-contractor to the Contractor is not acceptable). Contractorshall continue to employ a minimum of one RCDD throughout the duration ofthe project.Contractor shall have successfully completed no less than five similar projects (interms of size and construction cost) under the Contractor’s current business namewithin the past three years.SEQUENCINGA.Provide coordination with the cabling manufacturers to ensure that manufacturers’inspectors are available to schedule site visits, inspections, and certification of thesystem. Provide and coordinate any manufacturer-required modifications and havemanufacturer re-inspect and certify the system prior to the scheduled use of the systemby the Owner.B.The Contractor is solely responsible for all costs associated with scheduling themanufacturer inspection, the inspection itself and any manufacturer-required reinspections, and for any modifications to the installation as required by themanufacturers.1.09WARRANTYA.Contractor Warranty:1.Provide a Contractor-endorsed two-year service warranty against defects inmaterials and workmanship.a.Provide all labor attributable to the fulfillment of this warranty at noadditional cost to the Owner.1)The Contractor Warranty period shall commence upon Owneracceptance of the work.B.SCS Manufacturer Warranties:1.Provide SCS Manufacturer extended product, performance, application, andlabor warranties that shall warrant all passive components used in the SCS.28 June 20134-27-112
Chap. 4, Construction Products and Activities2.3.4.Division 27Additionally, these warranties shall cover components not manufactured by theSCS Manufacturers, but approved by the SCS Manufacturers for use in the SCS(i.e. “Approved Alternative Products”). The SCS Manufacturer warranties shallwarrant:a.That the products will be free from manufacturing defects in materials andworkmanship.b.That the cabling products of the installed system shall exceed thespecification of ANSI/TIA/EIA 568-B and exceed ISO/IEC 11801standards.c.That the installation shall exceed the specification of ANSI/TIA/EIA 568B and exceed ISO/IEC 11801 standards.d.That the system shall be application independent and shall support bothcurrent and future applications that use the ANSI/TIA/EIA 568-B andISO/IEC 11801 component and link/channel specifications for cabling.Provide materials and labor attributable to the fulfillment of this warranty at nocost to the Owner.The SCS Manufacturer Warranties shall be provided by the selected SCSManufacturers and shall be:a.NetClear 25-year System Warranty.1)Provide a copy of the warranty registration document to the Ownerat the time of submittal to the SCS manufacturer.The SCS Manufacturer Warranty period shall commence upon a WarrantyCertificate being issued by the manufacturer. The Warranty Certificates shall beissued no later than three months after Owner acceptance of the work.PART 2 - PRODUCTS2.01GENERALA.Mason has standardized on products that support the 25 year NetClear Warranty for allSCS in Mason FacilitiesB.Unless specifically stated as “Or equal”, equivalent items are not acceptable. Provideitems as specified.C.Physically verify existing site conditions prior to purchase and delivery of the materials,including but not limited to lengths of conduit and/or pathway to be used for routingbackbone cabling. Pre-cut materials of insufficient length are the sole responsibility ofthe Contractor.D.SCS components shall be manufactured by the manufacturers listed below. Componentsshall not be intermixed between different manufacturers unless the manufacturer of theSCS has listed (in writing) another manufacturer’s component as an “ApprovedAlternative Product” and will warrant the “Approved Alternative Product” as part of theSCS Manufacturer Warranty (see PART 1 - WARRANTY).1.Bid only the following SCS Manufacturers and only bid manufacturers for whichthe Contractor is certified. The SCS Manufacturers shall be the following.Substitution is not acceptable:a.Ortronics and Berk-tek for copper and fiber-related products28 June 20134-27-113
Chap. 4, Construction Products and ActivitiesDivision 27E.All copper and fiber related components shall be part of the same SCS product line –Components shall not be intermixed between manufacturers’ SCS product lines. TheSCS product lines shall be engineered “end-to-end” – the system and all of itscomponents shall be engineered to function together as a single, continuoustransmission path.1.The SCS Product Line shall be the following, per manufacturer. Substitution isnot acceptable:a.For Category 5E Copper Distribution: Berk-Tek LANmark-350.b.For Fiber Distribution: Berk-Tek Premise Distribution w/Armor-Tek.F.Racks, rack cable distribution hardware, ladder rack, and other rack and distributioncomponents shall be manufactured by a single manufacturer unless stated otherwise inthis Specification or in the Contract Documents. Do not intermix equipment andcomponents between different manufacturers.1.Rack/Distribution Equipment: Ortronics Mighty Mo 6.2.Wall-mount Racks and Cabinets:a.OrtronicsG.Provide all incidental and/or miscellaneous hardware not explicitly specified or shownon the Contract Documents that is required for a fully operational, tested, certified andwarranted system.2.02PATHWAYS AND CABLE SUPPORTSA.Installation and materials for the raceway and boxes for the SCS shall be as specifiedunder Division 16 Section — “Raceways and Boxes for Communications Circuits”except where noted below.B.Surface Raceway: UL listed under Section 5 with fittings including (but not limited to)mounting clips and straps, couplings, internal and external elbows, cover clips,bushings, end fittings, outlet boxes and other incidental and miscellaneous hardwarerequired for a complete Surface Raceway system.1.Surface Plastic Raceway (SPR):a.Wiremold 2800/2900/5400 w/Category 5E fittings2.Surface Metal Raceway (SMR): Wiremold w/Category 5E fittings3.Sleeves: EMT conduit, with insulated throat bushings for each end.4.Backboards: ¾ inch A-C non-fire-retardant plywood backboards, void free,2440-mm (8-ft) high unless otherwise noted.5.D-Rings:a.Metallic: CPI 10941, 10942, 10943C.Cable Supports (J-Hooks, Straps): Complete with incidental materials and assembliesrequired for mounting.1.CADDY CableCat Wide Base Cable Supports (J-Hooks):a.CAT12 (up to 16 4-pair/2-strand UTP/fiber cables)b.CAT21 (up to 50 4-pair/2-strand UTP/fiber cables)c.CAT32 (up to 80 4-pair/2-strand UTP/fiber cables)2.CADDY CableCat Adjustable Cable Supports (Straps):a.CAT425 (up to 425 4-pair/2-strand UTP/fiber cables)D.Ladder Rack: Complete with fittings including (but not limited to) splice kits, cableradius drop, radius bends, protective end caps, retaining posts, support brackets, foot28 June 20134-27-114
Chap. 4, Construction Products and ActivitiesDivision 27kits, vertical wall brackets, wall angles, grounding hardware and other incidental andmiscellaneous hardware required for a complete ladder rack system. Ladder rackcomponents shall be manufactured by the selected Rack/Distribution Equipmentmanufacturer.1.Unless otherwise indicated, all ladder rack and incidental equipment color shallbe:a.Black2.Ladder rack:a.For CPI: Universal Cable Runway 10250-xxx3.Horizontal radius bends:a.For CPI: Cable Runway E-Bend 10822-xxx4.Cable Retaining Posts:a.For CPI: 10596-1085.Radius Drops:a.For CPI: 1210x-xxx6.Ladder rack/cable runway Grounding kits:a.For CPI: 12061-001E.Innerduct: 1 ¼” Outside Diameter, bright orange in color.F.Pull Strings: Plastic or nylon with a minimum test rating of 200 lb.2.03A.2.04FIRESTOPPINGFirestopping material: Conform to both Flame (F) and Temperature (T) ratings asrequired by local building codes and as tested by nationally accepted test agencies perASTM E814 or UL 1479 fire test in a configuration that is representative of the actualfield conditions. Manufactured by:1. Specified Tech. Inc. (or approved equal).EQUIPMENT RACKS/ENCLOSURESA.Unless otherwise indicated, equipment racks/enclosures and incidental equipment colorshall be:1.BlackB.Unless otherwise indicated, equipment rack/enclosure/wall-mounted brackets andincidental materials and equipment shall be provided by the selected Rack/DistributionEquipment manufacturer. Do not intermix products from different manufacturers.C.Free Standing Equipment Racks: EIA-standard 7-foot high x 19-inch wide racks withuniversal alternating-hole pattern, complete with top angles, self-supporting bases, andmounting holes on both sides of the rails.D.Free standing Equipment Rack shall:1.Provide the necessary strain relief, bend radius and cable routing for properinstallation of high performance cross connect products, meeting allANSI/TIA/EIA-568-B standards.2.Have top cable trough with waterfall an
and adhere to the most recent release when developing the proposal for installation . A. "SCS" shall mean Structured Cabling System. The SCS is defined as all required equipment and materials including (but not limited to) ANSI/TIA/EIA 568-B and . Chap. 4, Construction Products and Activities Division 27 28 June 2013 4-27-106 .
