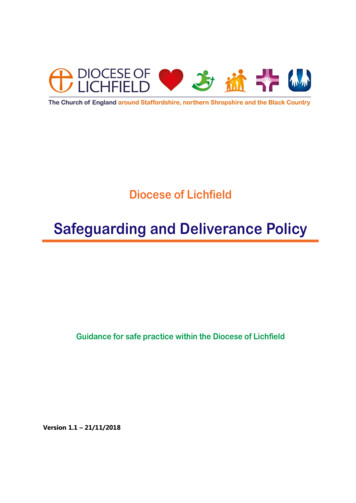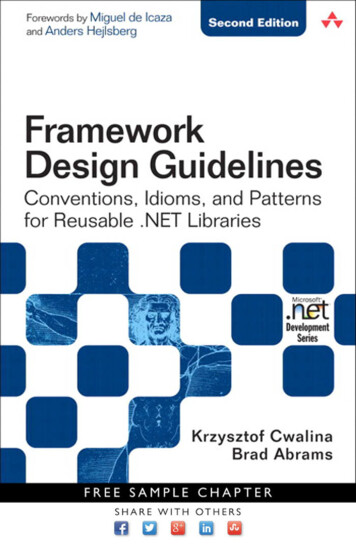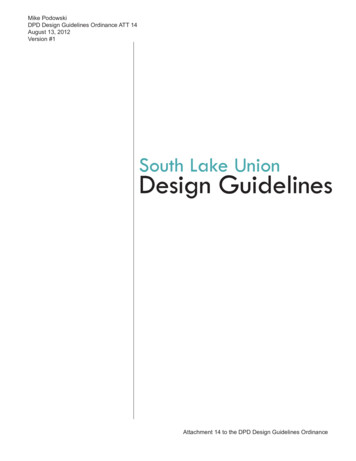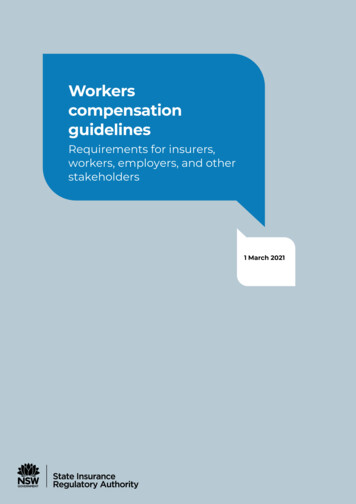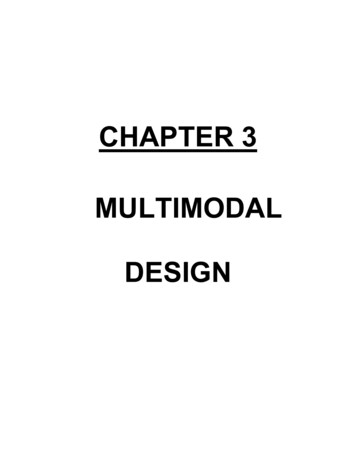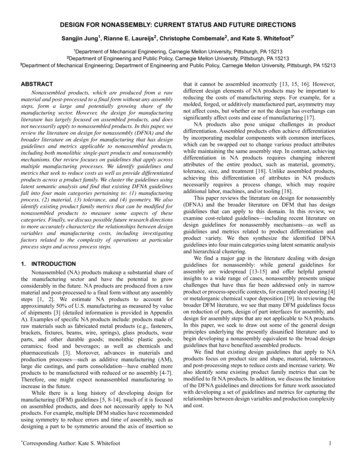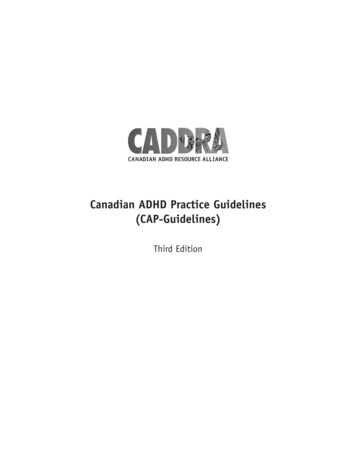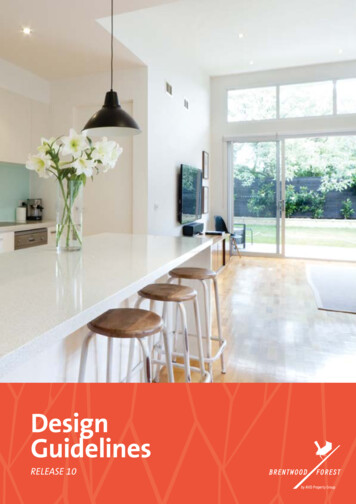
Transcription
DesignGuidelinesRELEASE 10
Brentwood Forest is a quality residentialdevelopment designed to create a sense ofcommunity that complements the naturalbushland surroundings while enhancing boththe climatic environment and the lifestyleaspirations of residents.Brentwood Forest has been designed tocreate a community with a variety ofbuilding types, tree lined streets, footpaths,public spaces, playgrounds and parks.These Design Guidelines have been preparedto enhance the quality and livability of theBrentwood Forest community by encouragingand promoting a consistent and highstandard of building design whilstmaintaining the quality of the environment.2BRENTWOOD FOREST – DESIGN GUIDELINES RELEASE 10BRENTWOOD FOREST – DESIGN GUIDELINES RELEASE 1033
Aim of the GuidelinesSteps for Designing Your HomeThe Design Guidelines will assist you and your builderin the design of your home so that it reflects the lifestyleof Brentwood Forest and the value of your investment.The Design Guidelines have been prepared to assist with the design of your home and garden. The following stepswill see you well on your way to living in Brentwood Forest:The Design Guidelines will detail: the requirements for siting your home on your land; your home facade and roof treatments; your landscaping and fencing requirements; the process to get your home approved.COMPLIANCEAll home designs must comply with all statutoryrequirements including the Sustainable Planning Act2009, the Queensland Development Code and theIpswich City Council Approved Plan of Development(POD). The POD is a statutory document. AVID doesnot have the right to provide relaxations in respectto POD conditions. If you require a relaxation on anyPOD condition, your builder must seek a Generally InAccordance (GIA) approval from Council, prior toBuilding Approval and Certification.The required plans for your home must be submittedto covenants@avid.com.au for assessment against theDesign Guidelines. AVID will respond to your emailwithin 10 business days. If amendments are requiredand you need to resend amended plans, then the10 business days will restart from the date of theupdated plan submission. AVID will endeavour torespond earlier than the 10 business days.Home designs that are not in compliance with theDesign Guidelines but can demonstrate that theyfulfil the intent of the Brentwood Forest vision, will beconsidered on their merits, at the discretion of AVID.If similar building designs and treatments are proposedwithin 4-5 buildings either side of the proposed buildng,AVID will notify the parties to discuss design solutionsto differentiate the homes. However, AVID reserves theright to approve or refuse applications.AVID reserves the right to relax and modify theDesign Guidelines from time to time, and on a case-bycase basis.4BRENTWOOD FOREST – DESIGN GUIDELINES RELEASE 10STEP 1: GETTING STARTEDPurchase your land and meet with your designer/builder to begin designing your home.STEP 2: COMPLY WITH COUNCIL POD - PAGE 6Your home design must comply with the Ipswich City Council Approved Plan of Development (POD).STEP 3: COMPLY WITH DESIGN GUIDELINES - PAGE 10Your home design must comply with these Design Guidelines and be submitted tocovenants@avid.com.au for approval. AVID will issue a covenant approval for your home design.Sustainable living initiatives are encouraged.STEP 4: BUILDING APPROVALYour builder will contact a building certifier to process your building approval. The certifier is responsiblefor conducting inspections during construction and lodgement of all documentation to the relevant authorities.STEP 5: BUILD YOUR DREAM HOMEFrom settlement, you have 12 months to commence construction. From commencement of construction,you have 12 months to complete construction. From completion of construction, you have 3 monthsto complete landscaping and fencing.AVID will inspect homes following completion.WELCOME TO BRENTWOOD FORESTBRENTWOOD FOREST – DESIGN GUIDELINES RELEASE 105
Comply with CouncilPODIf you need a copy of the POD - Please go to theBrentwood Forest website under purchaser informationin plans and certificates you will find the POD.All home designs must fully comply with theIpswich City Council Approved Plan ofDevelopment (POD).If you require a relaxation on any POD condition,your builder must seek a Generally In Accordance(GIA) approval from Council, prior to BuildingApproval and Certification.The POD provides a set of design controls thatyour building must comply with, including: building height; setbacks; driveways and garages; site coverPlease refer to the POD for further detailedinformation relating to the above designcontrols. Frequently Asked Questions havealso been provided to clarify certain designcontrols. Refer to page 16.Council POD6BRENTWOOD FOREST – DESIGN GUIDELINES RELEASE 10BRENTWOOD FOREST – DESIGN GUIDELINES RELEASE 107
Plans and Application FormPlease ensure that you have completed the following submission checklist and the application details below. Thispage must be submitted with your full set of plans (in a single PDF document) to: covenants@avid.com.au.4Submission ChecklistSite Plan (1:200) with dimensions, detailing:setbacks - to wall and OMPbuilding footprint (and eave footprint)site cover - percentage and sqmdriveway - location, width and materialspool (if applicable)Floor Plan (1:100) with dimensions, detailing:internal layouttotal floor areaElevations (1:200) with dimensions, detailing:facades - materials, finishes and colours (noting seamless rendered concrete finish to at least 35% of facade)roof - profile, pitch, materials and coloursbuilding heightLandscaping Plan (1:100 or 1:200), detailing:softscape - location (turf, garden beds, plants), plant sizes and varietieshardscape - materials and coloursletterbox - location, materials and coloursfencing - type, location, height, materials and coloursretaining walls - height, materials and coloursoutdoor lightingexternal elements - location (clothesline, bins, aircon, hot water, gas bottles, water tanks, pool/spa pumps)Application DetailsLot Number:Land Price: ,.00Release:Build Price: ,.00The buyer is to sign below, to guarantee that the submitted plans will be a true indication of the final constructedoutcome. This buyer agrees that the fencing, landscaping, letterbox and driveway are to be completed within30 days of handover.Buyers Name:Signature:8BRENTWOOD FOREST – DESIGN GUIDELINES RELEASE 10Date Signed:BRENTWOOD FOREST – DESIGN GUIDELINES RELEASE 109
Design GuidelinesFRONT AND SECONDARY STREET FACADESHARDSCAPEFront facades are to have a single door and an opening window to ahabitable space.Your front entry includes the footpath, driveway, path andportico. The materials and colours of these elementsare to complement your home.The following building finishes are permitted:Appropriate materials may include: Primary finish (comprising at least 35% of the total facadearea) must be a seamless finish concrete render, exclusivelyto: block work, brick work, NRG, Hebel, Exsulite, AAC or Koolwall. pavers Complementary finishes may include: coloured concrete» timber exposed aggregate stamped and stencilled orUndecorated grey, broom finished concrete is not permitted.The owner is responsible for maintaining their front yard,verge and street planting.The owner is responsible for the presentation of theirproperty even while it remains vacant. If excavatedmaterial or rubbish is dumped on a property, it is theowner’s responsibility to address this themselves orwith their adjoining neighbours.Landscaping works is to be completed within 1 monthafter occupancy of the house.EXTERNAL ELEMENTS» texture coated fibre cementDRIVEWAYThe following elements are to be screened from all streetfrontages, laneways and public open spaces:» stone or face brick all driveways must meet Ipswich City Council standards. all clothes drying areas» metal cladding types may be considered on application. where there is a footpath within the verge (either installor to be installed post house construction) residentialdriveways must be constructed in accordance withIpswich City Council policy, specifications and drawingswhich specify the existing/proposed footpaths must besaw cut and removed prior to driveway construction. rubbish storageSOFTSCAPE pool/spa pumps» linear boardThe total facade area excludes openings (windows, doors andgarage doors). The building finishes applied to the front facade mustalso wrap 1 metre around the sides of the home.A second street facade must use the same building finisheschosen for the front façade. The above proportions of primary andcomplementary finishes also apply to the second street facade.The minimum landscaping required for the front yard is:Where specific housing styles call for different building finishes,AVID will consider appropriate and good quality house designs onapplication (ie. Hamptons style). 3 plants of 45 litre stock (approx 2 metres high).SIDE ENTRY mulched, mounded and edged garden beds. 5 plants of 15 litre stock (approx1metre high). 10 supplementary plants of 140mm container stock.If the front door is set back from the front building wall and accesseddown the side of the dwelling, the design must demonstrate that: good quality turf to remainder of the landscaped areaincluding the road verge. A footpath is provided and clearly articulatesthe location of thefront door.Artificial turf must not to be visible from anystreet frontages. Invasive plant species must be avoided. heating and cooling units hot water systems gas bottles water tanksMeter boxes must not be located on the front façade.Caravans, boats and trailers of any kind must not beparked in the front yard or verge.The rubbish storage area must accomodate easymovement of bins to the street via an outdoor route ofappropriate width. The front door and side entry footpath are well lit.The footpath and letterbox must be on a direct alignmentfrom the verge to the front door. It is not to be connected tothe driveway.A light should be installed in the portico or above the front door.Meter boxes are not to obstruct the side entry footpath and must bescreened from the road.GARAGE Enclosed garage accommodation for a minimum of2 cars for lots with frontages of 12.5 metres or greater. Enclosed garage accommodation for a minimum of1 car for lots with frontages less than 12.5 metres. The garage is not to dominate the front facade. Carports are NOT permitted.10BRENTWOOD FOREST – DESIGN GUIDELINES RELEASE 10BRENTWOOD FOREST – DESIGN GUIDELINES RELEASE 1011
FRONT FENCINGSIDE AND REAR BOUNDARY FENCINGFENCING CONSTRUCTED BY AVIDFencing of your front yard is encouraged, particularly:Where visible from the street, boundary fences: On-ground wallFull wall of rendered concrete to block work, brickwork or fibre cement composite. Must be 1.8 metres high.AVID may opt to construct fencing in specific locations; such asacoustic boundary fences and terrace front walls. For detail onthese fencing treatments, please refer to the disclosure plansprovided within your land sale contract. Height must tie in to adjoining fences. Must be a minimum standard of vertical lappedand capped timber fence, painted or stained finish. Columns with infill panelsColumns may be rendered concrete to block/brickwork, precast concrete tilt-up or fibre cementcomposite. Infill panels may be treated timber,aluminium or steel with 30% transparency. Must be constructed with in-ground footings. Fencing must be constructed from a materialthat is unclimbable to Koalas. The bottom of the fence must be no more than75mm from the ground. Short on-ground base wall with posts and infillpanels. Base wall may be rendered concrete to block/brick work, precast concrete tilt-up or fibre cementcomposite. Posts and infill panels may be treatedtimber, aluminium or steel with 30% transparency. Fencing must be erected on the fencing brackets(where provided) on top of the retaining wall.Where not visible from the street, boundary fences:At a minimum standard, your front fence: Must be 1.8 metres high. must be a maximum 1.5 metre high. Height must tie in to adjoining fences. the letterbox must be incorporated into thefence design. front fences must not exceed 10 metres in lengthwithout articulation or detailing, this can includestepping the line of the fence and the useof columns.No unfinished materials are permitted. Timber mustbe painted or stained. Metal must be painted. Frontfences must compliment your home, using the samecolours and materials.AVID will consider alternative and good qualityfencing designs on application.LETTERBOXESLetterboxes must be incorporated within the frontfence design. In the absence of a front fence, theletterbox design must be a freestanding pillar,rendered masonry or timber panel type. It mustcompliment your home facade, using the samematerials and colours.Fencing Span DescriptionsRETAINING WALLSRetaining walls are to be constructed: Retaining Walls installed by AVID Property Group must beretained in their original form and maintained to present ahigh quality finish. All Retaining wall drainage is the responsibility of theProperty Owner to maintain a suitable outlet and ensuresubsoil drains are kept free flowing to their outlets in kerband channel where provided. Properties with retaining walls where the retaining walldrainage system is not able to be outletted to the road- fronthave been provided with a 300mm x 300mm pit connectinginto the retaining wall drainage. It is the responsibility of theProperty Owner to connect this pit into the properties roofwater drainage system which outlets to the provided KerbAdapters Timber Sleeper or untextured Concrete Sleeper Retainingwalls are NOT acceptable design solutions in the front yardforward of the side fence returns or visible from the street orparksSIDE RETURN FENCINGIf you don’t have a front fence, side return fences are required. Timber Sleeper or untextured Concrete Sleeper Retainingwalls are acceptable design solutions in the rear yard andrear of the side fence returns and not visible from the streetor parks.Side return fences must be installed to screen the setback/access down the side of your home, between the side propertyboundary and the Building Wall. Retaining wall materials, colours and heights must besubmitted to the Covenant Administrator for approval.Retaining wall design will be assessed on design merit.The side return fence is to be constructed: in line with, or less than 1 metre behind the frontcorner of the home (except where required to tie in toadjoining fences). with a gate, to provide side access for pedestriansand bins.Retaining wall example adopts the same height, colours and materials specifiedfor side boundary fencing (where visible from the street).Options for letterbox locationsFront FenceSide Return FenceSide and Rear Boundary Fence (visible from the street)Side and Rear Boundary Fence (not visible from the street)12BRENTWOOD FOREST – DESIGN GUIDELINES RELEASE 10BRENTWOOD FOREST – DESIGN GUIDELINES RELEASE 1013
CORNER ALLOTMENTSHouse designs for corner allotments need to demonstratethat the design addresses the Secondary Street Frontage.For single storey construction: the home must have vertical articulation in the rooflineaddressing both street frontages; occuring within 8 metresof the front house corner and having a maximum depthof 2 metres. Creating a notable visual interest to passers-by.DefinitionsPlease ensure that you have completed the following submission checklist and the application details below. Thispage must be submitted with your full set of plans (in a single PDF document) to: covenants@avid.com.au.TermsBalconyoccurs at the second level of a home, providing outdoor living. It may becovered or uncovered.For two storey construction:Building Wall the home must have windows within 3 metres of the frontcorner of the side facade. Windows which wrap around thecorner are encouraged.is an exterior wall of your home, which frames an enclosed room of yourhome. This excludes eaves, awnings, shade structures, porticoes, verandahsand balconies.Built to Boundary Wallrefers to a Building Wall that is built up to the boundary of an adjoining lot.A minimum setback is required for the slab and external wall, to ensure nopart of the building (including footings, wall eaves, gutters, etc.) extendsover the side boundary.Driveway Widthis the width of the driveway as it crosses the street verge and the frontallotment boundary.Entrance Porticodelineates the entry to your home. It is a covered but unenclosed space.Front Façadeis the Building Wall on the Primary Frontage facing the street.Front Setbackis measured from the property boundary on your Primary Frontage to theBuilding Wall.Garage Setbackis measured from the property boundary on your Primary Frontage to theBuilding Wall supporting the garage door or opening to your garage.Maximum Building Heightis 8.5 metres for a Dwelling House. It is calculated from the existing surfaceground level to the highest point of the building roof (apex) or parapet atany point, but not including any non-load- bearing antenna, aerial, chimney,flagpole or the like.PODis a Council approved document which regulates the design and siting ofhomes in Brentwood Forest.Primary Frontageis for determining setbacks, irrespective of garage location.Rear Setbackis measured from the rear property boundary to the Outer Most Projection.Secondary Frontageoccurs on a corner allotment where the side elevation of your home alsofronts the street.Secondary Frontage Setbackis measured from the property boundary on your Secondary Frontage to theOuter Most Projection. Detached outdoor living areas are NOT an acceptabledesign solution unless outstanding architectural meritcan be demonstrated.Secondary Façadeis the Building Wall on the Secondary Frontage facing the street.Side Setbackis measured from the side property boundary to the Outer Most Projection. Flat steel roof styles are NOT an acceptable design solution.Site Coveris measured as the proportion of the site covered by buildings includingroof overhangs. articulation of the Building Wall addressing the SecondaryStreet Frontage is required. The wall articulation must be onthe upper level and visible from the street. balconies are encouraged.ROOF FORM AND MATERIALSPreferred roof forms are hip or gable, with a minimum roofpitch of 22.5 degrees.Other architecturally appropriate roof forms such as skillion,curved and flat will be considered. A specific roof pitch is notapplicable for these roof forms.Preferred roof materials are steel sheets or flat roof tile.Materials must not be highly reflective or comprise ofunfinished materials.Eaves or roof overhangs is provided on all elevations at aminimum of 300mm except where a zero lot setback is utilised.Buildings without eaves or overhang are NOT an acceptabledesign solution unless outstanding architectural merit andsufficient climate comfort can be demonstrated.OUTDOOR AREASPrimary covered outdoor living areas have a minimumdimension of 9m2. The structure, roof style and colourscheme of the outdoor living area is: Integrated into the overall design of the main building. Consistent with the roof pitch of the building. Incorporated into the roof structure of the main building. Constructed at the same time as the building.14BRENTWOOD FOREST – DESIGN GUIDELINES RELEASE 10BRENTWOOD FOREST – DESIGN GUIDELINES RELEASE 1015
Frequently AskedQuestionsWhat if I decide not to adopt my OptionalBuilt to Boundary Wall?The location of Built to Boundary Walls are indicatedon the POD. Where an Optional Built to Boundary Wallis not adopted, side setbacks shall be in accordance withthe POD side setbacks for a Non Built to Boundary Wall.It is the owners, builders and building certifier’sresponsibility to ensure compliance with the relevantbuilding standard in relation to Built to Boundary Wallswith respect to termite protection, water proofing anddrainage to ensure no external impact to neighbouringproperties. The minimum Built to Boundary Wall setbackprovided for within the POD. This applies to the concreteslab/footing as well as the external wall.Can I move my driveway?Where do I need to provide privacy treatments?Driveway locations identified on the POD are mandatory.Privacy treatments are required for a second storey windowor balcony that overlook windows from your side or rearproperty boundary, which adjoins a neighbouring allotment.Can I construct my fence directly on myproperty boundary line?If a driveway relocation is accepted by AVID, butrequires the removal of street trees, the owner isresponsible for providing for a (same or similar)replacement of the street trees.What setbacks apply to a corner lot?For the purpose of determining setbacks, a cornerlot has: a primary frontage a secondary frontage two side boundariesWhere do I measure to achievemy setbacks?All setbacks are measured from the Outer MostProjection.Example of Type A Lot Ground LevelProperty Boundary 750mmNon Built to Boundary WallAm I required to install eaves?For a Non Built to Boundary Wall: Eaves need to be minimum of 300mm and locatedon all elevations. Gutters must not extend beyond theproperty boundary.For a Built to Boundary Wall: There are no eaves. Gutters must not extend beyond theproperty boundary.16BRENTWOOD FOREST – DESIGN GUIDELINES RELEASE 10Public LandA corner lot adjoins the intersection of two streets.Where your allotment adjoinspublic land, it is a Councilrequirement that all buildingwalls, retaining walls, fences andfootings must be constructedentirely within your propertyboundary. Given the width offootings, typically, it is not possibleto build a front fence (and forcorner allotments, a side fence)directly above your propertyboundary line.For dividing fences shared by an adjoining allotment, sideand rear fences would typically be constructed on theproperty boundary line, with equal land-take from eachneighbour. It is advised that you talk to your neighbourprior to the construction of a dividing fence.Any variation to the driveway location, requires AVIDapproval. AVID will investigate if the proposeddriveway location will impact on existing or plannedinfrastructure, stormwater devices, streetscapeelements and fencing.Can I remove the section of footpathto pour my driveway?Yes, but where there is a footpath within the verge(either install or to be installed post houseconstruction) residential driveways must beconstructed in accordance with Ipswich City Councilpolicy, specifications and drawings which specify theexisting/proposed footpaths must be saw cut andremoved prior to driveway construction.Any damage to pathways must be replaced and/orrestored to their original condition to the satisfactionof AVID Property Group and Ipswich City Council. Allassociated costs and works are the sole responsibilityof the Builder and/or Owner.The Neighbourhood Disputes Resolution Act also providesways for neighbours to resolve disputes about dividingfences. Council and AVID do not become involved.Can I add fill and landscaping in the verge?All fill materials must be contained within the allotment.Verges are built to desired levels, with infrastructure tomatch. If fill is added to public land, the existing services(NBN pits, water meters, eletrical pillars, manholes, etc.)would sit too low or be buried. This causes trip hazards,water ingress and access issues for infrastructureauthorities. The owner is responsible for anyrectification costs.Street trees are Council assets. It is an offense to trim,relocate, remove or interfere with trees in the verge.Council allows residents to plant a self-assessable vergegarden consisting of low growing plant species. Thisprovides residents with an opportunity to beautify theirverge, plant an edible garden, or trade turf for lowmaintenance ground cover plants to minimise mowing.Refer to Council’s website for details on their vergegarden policy.Example Type D LotPrivacy RequirementsFor any window or balcony that fits these criteria, you maychoose to either: install a permanent screen that screens any part of thewindow or balcony that extends between your floor leveland 1.6m above your floor level.Example Driveway Cross-section order your window with obscure glazing over any partof the window that extends between your floor level and1.6m above your floor level. design your window so that its sill is 1.6m above yourfloor level.When do I have to complete my build?Building construction is to commence within 12 monthsof settlement of the purchase of the property and is tobe completed within 12 months of commencementof construction.How big does my portico/verandah needto be? For lot type A, B and C require a 2m portico/verandah. Lot type D require a 3.5m portico/verandah. Allmeasurements are in metres.BRENTWOOD FOREST – DESIGN GUIDELINES RELEASE 1017
Can I have advertising signage?Can I remove existing street trees?No, signs and hoarding advertising products, servicesor businesses will not be permitted on residentialallotments with the exception of approved displayhomes. Builder tradespersons identification signs arepermitted (up to 0.6m2 - for example 20cm x 30cm)where they are required on the property duringconstruction. These signs MUST be removedat completion of construction. It is not intended toprevent placement of signage on completed andoccupied buildings for the purpose of a home-basebusiness, and carried out in accordance withcouncil requirements.No, removal of street trees is not permitted unless priorconsent has been obtained from AVID Property Group.All street trees must be replaced with the same species,height and quality as per the removed street trees.Street tree removal and replacement and all associatedcosts and works are the sole responsibility of the Builderand/or Owner.How high can I build my house? the building height must NOT exceed 8.5m abovethe natural ground level. the building is a maximum of 2 storeys.Can I build additional fencing onexisting fencing?No, additional fencing adjacent to existing fencingby AVID Property Group is not allowed.Fencing constructed by AVID Property Group mustbe retained in its original form and maintained topresent a high quality finish.If species cannot be replaced as per the original planting,species must be chosen in accordance with the IpswichCity Council Street Tree Strategy. The Owner must liaisewith the Coucil’s Health, Parks and Recreation Departmentprior to any planting for determination of speciesselection.Sustainable Initiatives forYour HomeBrentwood Forest is part of the masterplannedcommunity in SEQ to achieve six ‘leaf’ national EnviroDevelopment certification.We encourage you to consider adopting sustainableliving initiatives when you build in Brentwood Forest.In a smart and sustainable home you will help theenvironment, save on household bills and live morecomfortably in your home. dishwashers (energy consumption of 245kWh p/annum). air conditioning (COP of 3.20 and EER of 3.00).MaterialsThe materials used within your home may affect indoor airquality. Many paints, paint strippers, wood preservatives andglues give off Volatile Organic Compounds (VOC’s), chemicalsubstances that become airborne at room temperature.The Housing Industry Association (HIA) provides thefollowing advice for consideration:Waste choose untreated products or those that contain lowpollutant emissions.During the construction process it is important tocontrol and manage waste. You may consider: the use of skip bins rather than cages; maintenance of waste records; use of contractors who transport waste to alicensed recycling centre; select materials and products which use minimalor recyclable packaging; and design dwellings to maximise use of standard sizesof materials wherever possible.You can be water efficient by choosing water-savingshowers and taps, using water tanks or grey waterrecycling systems for the garden and for flushing thetoilet. Water efficient appliances such as dishwashersand washing machines can reduce your water costsconsiderably. Consider installing: showerheads that use 6 litres per minute; and taps to bathrooms, kitchen and laundry that use 6 litres per minute. a dishwasher with a water consumption of 14 litresper use.EnergyA smart home reduces energy consumption, savingmoney for your family. Passive solar design featuressuch as house orientation, ventilation, insulation andshading can improve energy efficiency. Your home canstay cool in summer and warm in winter withoutartificial heating and cooling devices.BRENTWOOD FOREST – DESIGN GUIDELINES RELEASE 10 gas hot water, solar hot water or heat pump.Some of these initiatives are described below.Water18You can also reduce your home running costs with the use ofenergy efficient appliances and home systems, including: if manufactured wood products such as MDF orparticleboard are used, choose less harmful products madewith phenol formaldehyde rather than urea formaldehyde,and cover all surfaces and edges with laminates orseal them with low emitting paint or varnish to reduceemissions of formaldehyde. select materials which have been pre-dried, are quickdrying, use water as the solvent or are classed as zero orlow VOC. use alternative floor coverings like ceramic tiles, concrete,timber finished with plant based hard oils or waxes,linoleum or cork glued with natural rubber latex, sisal, coir,jute or seagrass matting. ask carpet suppliers to unroll and air out the carpet beforeinstallation and use mechanical fixing. If adhesives areneeded use low-emitting water-based types.When selecting your indoor building materials, consider: efficiency in material production and installation stages. materials that are highly durable and require limitedmaintenance. materials that can be reused or recycled at end of life.Sources:EnviroDevelopment National Technical Standards Version 2by Urb
Columns may be rendered concrete to block/brick work, precast concrete tilt-up or fibre cement composite. Infill panels may be treated timber, aluminium or steel with 30% transparency. Short on-ground base wall with posts and infill panels. Base wall may be rendered concrete to block/ brick work, precast concrete tilt-up or fibre cement .
