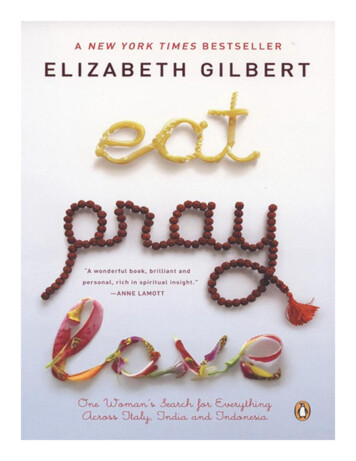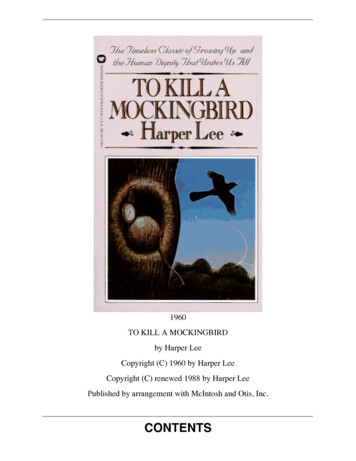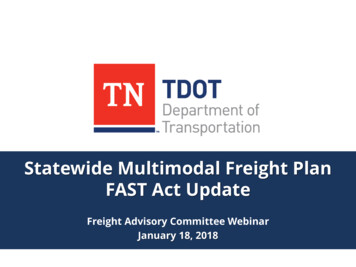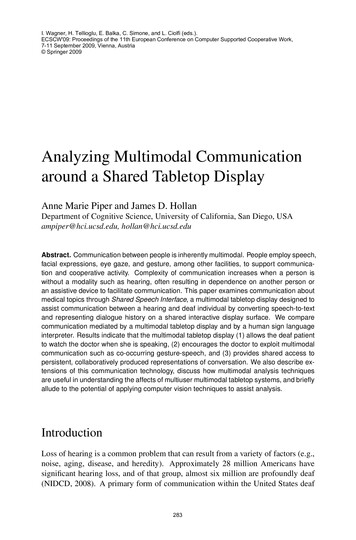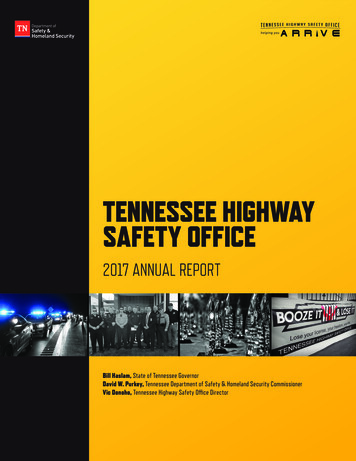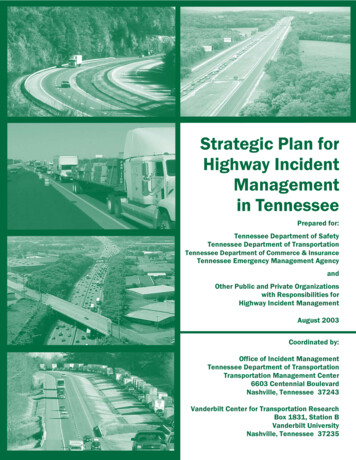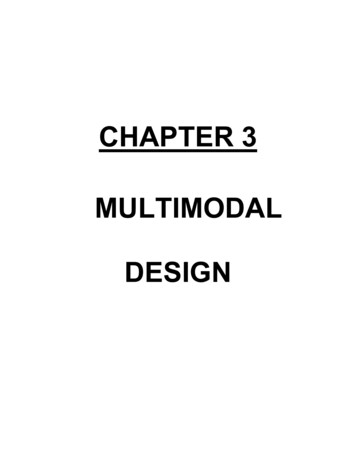
Transcription
CHAPTER 3MULTIMODALDESIGN
TDOT ROADWAY DESIGN GUIDELINESEnglishCHAPTER 3 MULTIMODAL DESIGNRevised: 07/08/22TABLE OF CONTENTSINTRODUCTION . 6SECTION 1 – MULTIMODAL DESIGN OVERVIEW . 83-100.00GENERAL . 83-101.00APPLICABILITY . 83-102.00RESPONSIBLE AGENCY . 9SECTION 2 – MULTIMODAL ROADWAY DESIGN PROCESS .103-200.00GENERAL .103-201.00LAND USE CONTEXT CONSIDERATIONS .103-202.00DESIGN FLEXIBILITY .113-203.00BALANCING MULTIMODAL SAFETY, LEVEL AND QUALITY OF SERVICE 113-204.00ALLOCATING RIGHT-OF-WAY FOR MULTIMODAL FACILITIES .123-204.01SEPARATE ACCOMMODATION FOR ALL USERS.123-204.02PARTIAL SHARING FOR BICYCLES AND MOTOR VEHICLES .133-204.03SHARED BICYCLE/MOTOR VEHICLE ACCOMMODATION .143-204.04SHARED BICYCLE/ ACCOMMODATION .153-204.05SHARED ACCOMODATION ALL USERS DALACCOMMODATIONS .17SECTION 3 – TDOT ACCESSIBILITY GUIDANCE .183-300.00GENERAL .183-301.00ACCESSIBILITY REQUIREMENTS BY PROJECT TYPE .183-301.01NEW CONSTRUCTION PROJECTS .193-301.02ALTERATION PROJECTS .193-301.03MAINTENANCE PROJECTS .22SECTION 4 – ACCESSIBLE PEDESTRIAN TRAVEL .233-400.00GENERAL .233-401.00PROVISION OF PEDESTRIAN FACILITIES .233-402.00PEDESTRIAN ROUTE SELECTION .243-403.00SIDEWALK DESIGN ON CURBED ROADWAYS .263-404.00SIDEWALK DESIGN ON NON-CURBED ROADWAYS .273-405.00PEDESTRIAN CROSSINGS AND CROSSWALK MARKINGS ATINTERSECTIONS .283-2
TDOT ROADWAY DESIGN GUIDELINESEnglishCHAPTER 3 MULTIMODAL DESIGNRevised: 07/08/223-405.10UNCONTROLLED PEDESTRIAN CROSSINGS .293-405.20CROSSWALK MARKING AND TYPES .303-405.30PEDESTRIAN CROSSING SAFETY CONSIDERATIONS.313-405.40CROSSWALK MARKING ARCHITECTURAL FEATURES .313-405.50UNMARKED CROSSWALKS .313-405.60ACCESSIBLE CROSSWALK DESIGN ELEMENTS .323-406.00CURB RAMPS AND DETECTABLE WARNING SURFACES .323-407.00MIDBLOCK PEDESTRIAN CROSSINGS .343-408.00CURB EXTENSIONS/BULB-OUTS .373-409.00PEDESTRIAN, BICYCLE, CONSIDERATIONS FOR ROUNDABOUTS .383-409.01CROSSWALK FACILITIES .383-409.02ACCESSIBLE PEDESTRIAN CROSSINGS .393-409.03BICYCLE FACILITIES .423-410.00PEDESTRIAN ACCOMMODATION AT SIGNALIZED INTERSECTIONS .433-411.00PEDESTRIAN TREATMENTS AT RAILROAD CROSSINGS .453-412.00BARRIERS AND RAILINGS FOR PEDESTRIAN FACILITIES .463-413.00SIGHT DISTANCE TRIANGLES .463-414.00INTERCHANGE CONSIDERATIONS.463-415.00BRIDGE CONSIDERATIONS .483-416.00ILLUMINATION AND SIGNING .493-417.00WORK ZONE PEDESTRIAN ACCOMMODATION.493-418.00PEDESTRIAN ACCESS TO TRANSIT STOPS .50SECTION 5 – BICYCLE FACILITIES .513-500.00GENERAL .513-501.00TYPES OF BICYCLE FACILITIES.513-501.01ON-STREET SHARED-USE LANES .513-501.02BICYCLES ON SHOULDERS .523-501.03STRIPED ON-STREET BICYCLE LANES .523-501.04BUFFERED ON-STREET BICYCLE LANES .543-501.05SEPARATED BICYCLE LANES / CYCLE TRACKS .553-501.06SHARED-USE PATH / SIDEPATH .553-502.00BICYCLE FACILITY SELECTION .563-3
TDOT ROADWAY DESIGN GUIDELINESEnglishCHAPTER 3 MULTIMODAL DESIGNRevised: 07/08/223-503.00BICYCLES AT INTERSECTIONS .563-504.00APPROACH THROUGH LANES .563-505.00BICYCLE BOXES .573-506.00DRAINAGE GRATES / INLETS / JUNCTIONS.583-507.00PAVEMENT MARKINGS .583-508.00RAILROAD CROSSINGS .583-509.00BRIDGE CONSIDERATIONS .603-510.00BARRIERS AND RAILINGS .603-511.00SIGHT DISTANCE TRIANGLES .613-512.00INTERCHANGE CONSIDERATIONS.61SECTION 6 – SHARED-USE PATHS.633-600.00GENERAL .633-601.00DESIGN SPEED AND CAPACITY .633-602.00GRADES .633-603.00HORIZONTAL AND VERTICAL CURVES .643-604.00PATH WIDTHS.643-605.00ADA REQUIREMENTS .643-606.00OFFSETS FROM ROADWAY .653-607.00PATH CLEARANCES .653-608.00CROSS SLOPES .653-609.00DRAINAGE .663-610.00STRUCTURES ON PATHS .663-611.00INTERSECTIONS AND CROSSINGS DESIGN .663-612.00SIGHT DISTANCE TRIANGLES .663-613.00BARRIERS AND RAILINGS .673-614.00SIGNING AND MARKING .67SECTION 7 – TRANSIT FACILITIES.683-700.00GENERAL .683-701.00ACCOMMODATING TRANSIT USERS.683-702.00BUS STOP ACCESSIBILITY .683-703.00CURB EXTENSIONS / BUS BULBS .693-704.00BUS STOPS AND TURNOUTS .693-4
TDOT ROADWAY DESIGN GUIDELINESEnglish3-705.00CHAPTER 3 MULTIMODAL DESIGNRevised: 07/08/22BUS STOP PLACEMENT GUIDANCE .703-705.01FAR-SIDE BUS STOPS.723-705.02NEAR-SIDE BUS STOPS .723-705.03MIDBLOCK BUS STOPS .733-706.00BUS TURNOUTS .73SECTION 8 – VEHICLE FACILITIES SUPPORTING MULTIMODALACCOMMODATION .753-800.00GENERAL .753-801.00VEHICLE TRAVEL LANE AND SHOULDER WIDTHS .753-802.00DESIGN VEHICLES AND CONTROL VEHICLES .763-803.00DESIGN SPEED CONSIDERATIONS IN MULTIMODAL DESIGN.773-804.00ON-STREET PARKING CONSIDERATIONS .783-805.00INTERSECTION CURB RADIUS CONSIDERATIONS .793-806.00CROSSWALKS AT MIDBLOCK LOCATIONS .813-807.00ROAD RECONFIGURATION AND ROAD DIETS .81SECTION 9 – ADDITIONAL CONSIDERATIONS .823-900.00GENERAL .823-901.00SAFETY CONSIDERATIONS FOR ALL USERS.823-902.00SPEED CONSIDERATIONS IN MULTIMODAL DESIGN .823-903.00PEDESTRIAN SIGNAL CONSIDERATIONS IN MULTIMODAL DESIGN.833-904.00MULTIMODAL ACCOMMODATIONS IN RESURFACING PROJECTS .843-905.00MAINTENANCE CONSIDERATIONS.843-906.00PAVEMENT CONSIDERATIONS IN MULTIMODAL DESIGN.853-907.00WORK ZONE MULTIMODAL MOBILITY REQUIREMENTS .853-908.00DESIGN WAIVER FORM .853-5
TDOT ROADWAY DESIGN GUIDELINESEnglishCHAPTER 3 MULTIMODAL DESIGNRevised: 07/08/22INTRODUCTIONROADWAY DESIGN GUIDELINES AND STANDARD DRAWINGSRoadway Design Guidelines (RDG) and Standard Drawings have been created to ensurethat there is consistency in TDOT projects across the state. The Roadway Design Guidelines andStandard Drawings indicate the current recognized design standards for new construction orreconstruction of existing highways and shall be utilized while giving due regard to topography,natural conditions, availability of road material, and prevailing traffic conditions.Throughout these guidelines, you will see the following terms used. To clarify the meaningsintended in this guide by the use of these terms, the following definitions apply: Designer – HQ Design, Project Development, or Consultant DesignerDesign Manager – HQ Design, Project Development, or Consultant Design ManagerDesign Team – HQ Design, Project Development, or Consultant DesignTechnical Report – Transportation planning reports (i.e., Transportation InvestmentReports (TIR), Transportation Planning Report (TPR)) developed by the StrategicTransportation Investments Division.3-6
TDOT ROADWAY DESIGN GUIDELINESEnglishCHAPTER 3 MULTIMODAL DESIGNThis page is left blank intentionally.3-7Revised: 07/08/22
TDOT ROADWAY DESIGN GUIDELINESCHAPTER 3 MULTIMODAL DESIGNEnglishRevised: 02/01/21SECTION 1 – MULTIMODAL DESIGN OVERVIEW3-100.00GENERALIt is TDOT’s policy to create and implement access and mobility for users of all ages andabilities through the planning, design, construction, maintenance, and operation of newconstruction, reconstruction, and retrofit transportation facilities that are federally or state funded.Users include, but are not limited to, motorists, bicyclists, pedestrians, transit-riders, and freightcarriers. Pedestrian facilities typically include sidewalks, shared-use paths, and walkways as wellas all other features of the pedestrian route such as crosswalks, curb ramps, pedestrian signalsand pushbuttons. Pedestrian facilities can either be immediately adjacent to streets and highwaysor separated from them by a buffer.The intent of TDOT’s policy is to promote the inclusion of multimodal accommodations inall transportation planning and project development activities at the local, regional, and statewidelevels, and to develop a comprehensive, integrated, and connected multimodal transportationnetwork. These guidelines have been developed to assist TDOT, local agencies, consultants,and others in providing multimodal facility design that fulfills the intent of this policy. TDOT’sMultimodal Project Scoping Manual is an additional multimodal design resource.3-101.00APPLICABILITYIt is TDOT’s policy to provide appropriate multimodal facilities along and across sectionsof State Routes as all travel modes are considered an integral part of the state’s transportationsystem. Federal Highway Administration (FHWA) and TDOT policy is that bicycle, pedestrian,and transit facilities be given full consideration in the planning and design of any transportationfacility except where those modes may be prohibited or unlikely to be provided in the future. Allpedestrian facilities shall meet all ADA and TDOT standards.The design guidelines contained in this chapter apply to the planning and design of allproject types, including the following designations: projects on new alignment reconstruction projects resurfacing projectsBoth TDOT and Local Government projects fully or partially funded with state or federalfunds or projects within TDOT’s transportation network or right-of-way are required to adhere tothese Design Guidelines. Local agencies managing projects that include state or federal fundingmust also comply with this chapter pursuant to TDOT’s Local Government Guidelines for theManagement of Federal and State Funded Transportation Projects.3-8
TDOT ROADWAY DESIGN GUIDELINESEnglish3-102.00CHAPTER 3 MULTIMODAL DESIGNRevised: 02/01/21RESPONSIBLE AGENCYProposed projects in public rights-of-way must address ADA compliance as described inthis chapter and elsewhere in TDOT standards. On Local Program projects, the public agencythat is sponsoring the project is responsible for ensuring that Americans with Disabilities Act(ADA) and TDOT standards are compliant and fully addressed.3-9
TDOT ROADWAY DESIGN GUIDELINESCHAPTER 3 MULTIMODAL DESIGNEnglishRevised: 02/01/21SECTION 2 – MULTIMODAL ROADWAY DESIGN PROCESS3-200.00GENERALDesigning a multimodal roadway is not a one-size-fits-all approach. It requires an analysisof various site conditions to determine appropriate treatments and solutions. Factors that shouldbe considered include the physical and operating characteristics of the street, general land usetype (urban, suburban, rural), adjacent and surrounding land use context (retail, office, residential,industrial, etc.), community goals, crash history, and expected pedestrian volume, bicycle volume,transit use, and current and future motor vehicle demand.3-201.00LAND USE CONTEXT CONSIDERATIONSThe appropriate design and operation of a street must consider the existing and futuresurrounding land use. The design professional should evaluate conditions beyond simply urbanand rural conditions and, where available, use local agency land use, transportation, andcommunity plans to understand potential future needs and project demand for all modes.Concerning land use context, the design professional should take these steps early in theTransportation Management Plan if this information is not available from previous project planningefforts: Consider both the existing conditions and the plans for the future by reviewing thearea’s planning documents and zoning Identify current levels or project future travel demand for all modes within the projectlimits. Recognize that streets often last longer than adjacent development Acknowledge when a project travels through multiple context zones that the street’sdesign characteristics, including its typical section, may need to be varied accordingly(i.e., a corridor that transitions from suburban to urban, or residential to retail) Understand that a contextual corridor often extends beyond an individual project’slimits, and therefore a project’s study corridor may need to extend beyond its limits ofdesign Identify current levels of pedestrian, bicycle, and transit activity or estimate futurelevels based on the type, mix, and proximity of planned future land uses3-10
TDOT ROADWAY DESIGN GUIDELINESEnglish3-202.00CHAPTER 3 MULTIMODAL DESIGNRevised: 02/01/21DESIGN FLEXIBILITYDesigning roadways that effectively serve all modes can be a challenging process,especially along major state facilities in urban, suburban, and small-town areas. Using designelements, criteria, and dimensions typically used for motor vehicle-focused facilities may not beappropriate or even possible in these contexts that are often in constrained right-of-way. Applyingflexibility in the geometric design process requires knowledge of roadway design standards andguidelines, a recognition of the range of options available, and an understanding of how deviatingfrom these may impact safety and mobility for each mode being served. A flexible approach usesexisting tools in creative and varied ways to solve design challenges. It requires a holisticunderstanding of variables, thresholds, and available alternatives to achieve multiple objectives.TDOT’s Roadway Design Guidelines support flexible design and recognize that thisflexibility is often necessary to apply in multimodal project design. TDOT’s design guidance isprimarily based on policy and guidance in AASHTO’s A Policy on Geometric Design of Highwaysand Streets (Green Book) and the supplemental guides for pedestrian, bicycle, and transit facilitydesign. The Green Book emphasizes the need for a holistic design approach and the use ofengineering judgment and highlights how good street design involves balancing preservation ofscenic, aesthetic, historic, cultural, and environmental resources while maintaining safety andmobility using flexibility in the application of sound principles by the knowledgeable designprofessional.3-203.00BALANCING MULTIMODAL SAFETY, LEVEL AND QUALITY OF SERVICEThere is no single set of design criteria or templates that can be used to create amultimodal street. The appropriate design accommodation for each mode of travel is dependenton many factors as discussed earlier in this chapter. The goal is to understand and then balancethe needs of each mode with design solutions that are appropriate throughout the project’s designperiod.For larger, complex projects, the Highway Capacity Manual: A Guide for MultimodalMobility Analysis (HCM2016) should be used in an effort to quantitatively assess and balance thelevel and quality of performance for each mode. This analysis could result in independent levelsof service for pedestrians, bicyclists, transit users, and motor vehicle drivers, with a solution thatis designed to provide equivalent levels of safety and service for each mode. Another approachis to emphasize safety by prioritizing the needs of the most vulnerable users of the street. Thesafety of pedestrians, as the most vulnerable street users, would receive priority in this case.Traditional measures of effectiveness that include motor vehicle speed, delay, and crashrate will always be important when assessing the performance of a street. However, as multimodalconsideration and community livability have become an emphasis of transportation policy withinTDOT, it should be understood that urban streets also serve as economic engines. Investmentsin the character of a street in lieu of its throughput have been shown to increase retail rents,residential property values, and livability of an area. The goal of a successful multimodal design3-11
TDOT ROADWAY DESIGN GUIDELINESCHAPTER 3 MULTIMODAL DESIGNEnglishRevised: 02/01/21is to balance the needs of all modes using the roadway, while being good stewards of limitedfinancial resources.3-204.00ALLOCATING RIGHT-OF-WAY FOR MULTIMODAL FACILITIESMultimodal design involves identifying minimum and desired safety and service levels forall modes over the life of the project, and then performing an analysis of modal trade-offs forvarious design solutions. Descriptive cases for a range of multimodal accommodation solutionsare provided on the following pages to demonstrate approaches that may be applicable in avariety of contexts. The first three cases describe roadway sections bounded by curb andsidewalk. These cases are most likely to be found in more densely developed areas such as ruraltown centers, suburban, and urban context zones. The remaining two cases are for areas withoutcurb and sidewalk and are most likely to be found in less developed rural areas.The TDOT multimodal facility design process should begin with an assessment ofminimum accommodation for each mode, and the relationships between those accommodationalternatives, similar to the examples provided on the following pages.3-204.01SEPARATE ACCOMMODATION FOR ALL USERSSeparate accommodation for all users provides the optimum accommodation for all modesof travel in many settings. See Figure 3-1, Separate Accommodation for All Users. Key attributesinclude the following: Often the preferred option to provide safer, convenient, and comfortable travel for allusers Appropriate for areas with moderate to high levels of pedestrian and bicycle demandor activity Appropriate for streets with moderate to high motor vehicle speeds Appropriate in areas without substantial environmental or right-of-way constraints Pedestrians are provided with a sidewalk separated from the roadway by a raised curband preferably a landscaped buffer A bicycle lane, off street path, cycle track, or shoulder suitable for bicycle use isprovided3-12
TDOT ROADWAY DESIGN GUIDELINESCHAPTER 3 MULTIMODAL DESIGNEnglishRevised: 02/01/21RIGHT-OF-WAYPreferred Buffer with High SpeedsUSER ACCOMODATIONCURB CFigure 3-1: Separate Accommodation for All Users3-204.02PARTIAL SHARING FOR BICYCLES AND MOTOR VEHICLESThere are instances in which the width necessary to provide optimal accommodation forall users is not available. There are also instances where some sharing and overlap betweenbicyclists and motor vehicle traffic is acceptable to achieve other environmental or designobjectives. Partial sharing for bicycles and motor vehicles is an approach to multimodalaccommodation in these situations. See Figure 3-2 Partial Sharing for Bicycles and MotorVehicles. Key attributes include the following: Used in areas where the width necessary to provide separate accommodation for allusers is not available Pedestrians are provided with a sidewalk while space for bicyclists and driversoverlaps somewhat Appropriate in areas with low motor vehicle speeds and low to moderate motor vehiclevolumes Pedestrians are provided with a sidewalk separated from the roadway by a raised curband preferably a landscaped buffer Typical travel lanes combined with narrow shoulders provide maneuvering width fortruck and bus traffic within the travel lane; however, bicyclists may be forced to ridealong and over the pavement markings Narrow travel lanes combined with wide shoulders provide greater separation betweenmotor vehicle and bicycle traffic, but may result in motor vehicle traffic operating closerto the center line or encroaching into the opposing travel lane3-13
TDOT ROADWAY DESIGN GUIDELINESCHAPTER 3 MULTIMODAL DESIGNEnglishRevised: 02/01/21RIGHT-OF-WAYUSER ACCOMODATIONCURBFigure 3-2: Partial Sharing for Bicycles and Motor Vehicles3-204.03SHARED BICYCLE/MOTOR VEHICLE ACCOMMODATIONWith this option, the accommodation of bicycles and motor vehicles is shared andseparate pedestrian accommodation is maintained. See Figure 3-3 Shared Bicycle/Motor VehicleAccommodation. Shared bicycle/motor vehicle accommodation is most likely to be found in themost densely developed urban areas where right-of-way is most constrained. Key attributesinclude the following: Pedestrians remain separate but bicycle and motor vehicle space is shared Used in densely developed areas where right-of-way is constrained Primarily applicable to local streets where speeds and traffic volumes are low Pedestrians are provided with a sidewalk separated from the roadway by a raised curband preferably a landscaped buffer Signs and pavement markings indicating that the roadway is shared between cyclistsand motor vehicles should be provided.3-14
TDOT ROADWAY DESIGN GUIDELINESCHAPTER 3 MULTIMODAL DESIGNEnglishRevised: 02/01/21RIGHT-OF-WAYUSER ACCOMODATIONCURBFigure 3-3 : Shared Bicycle/Motor Vehicle Accommodation3-204.04SHARED BICYCLE/ ACCOMMODATIONIn sparsely developed rural and low-density suburban areas, curbed roadway sectionsbounded by sidewalk are less common. In these areas, cyclists and other personal transportationdevice users may use the roadway shoulder (see Figure 3-4 Shared Bicycle Accommodation).Shoulder with a typical four (4) percent cross slope is not considered an acceptable ADAcompliant pedestrian route. Key attributes include the following: A preferred shared bicycle accommodation is to provide an off-street shared-use path Bicyclists share the shoulder Common in rural or sparsely developed areas Appropriate for areas with infrequent bicycle use Typical travel lanes combined with wide shoulders provide for increased separationbetween bicyclists, and motor vehicles. Wider shoulders also provide clearance foremergency stopping and maneuvering Typical travel lanes combined with narrow shoulders provide maneuvering width fortruck and bus traffic within the travel lane, reducing encroachment into opposing lanesand the shoulder. Narrow travel lanes combined with wide shoulders provide greater separation forbicyclists, but may result in motor vehicle traffic operating closer to the center line orencroaching on the shoulder3-15
TDOT ROADWAY DESIGN GUIDELINESCHAPTER 3 MULTIMODAL DESIGNEnglishRevised: 02/01/21RIGHT-OF-WAYUSER ACCOMODATIONFigure 3-4: Shared Bicycle Accommodation3-204.05SHARED ACCOMODATION ALL USERSVehicles, bicycles, and pedestrians are sometimes accommodated in one shared travellane. See Figure 3-5 Shared Accommodation for All Users. This condition occurs when there islow user demand and speeds are very low (i.e., local streets), or when severe constraints limitthe feasibility of providing shoulders. Key attributes include the following: All users share the roadway Appropriate where user demands and motor vehicle speeds are very low or whensevere constraints limit the feasibility of providing separate accommodationRIGHT-OF-WAYUSER ACCOMODATIONFigure 3-5: Shared Accommodation for All Users3-16
TDOT ROADWAY DESIGN GUIDELINESEnglish3-205.00CHAPTER 3 MULTIMODAL DESIGNRevised: 02/01/21FACILITIES NOT GENERALLY WARRANTING MULTIMODALACCOMMODATIONSSome transportation facility designs may not warrant the provision of dedicated multimodalaccommodations for pedestrians, bicyclists, and/or transit riders. Typical exclusions for separatemultimodal accommodations include: Low-speed, low-volume residential context streets where pedestrians and bicyclistscan comfortably share the roadway with motor vehicles Rural streets where shoulders provide space for the occasional pedestrian or bicyclist On side road tie-ins where there is no existing sidewalk or bicycle accommodation andwidening of construction limits for sidewalk or bicycle accommodation would result indisproportionate impacts to adjacent property High-speed controlled access highways would not typically warrant sidewalks orbicycle use Sidewalks may not be required in rural areas where curb and gutter are placed at theback of the useable shoulder solely for the purpose of reducing construction limitsand/or meeting
ROADWAY DESIGN GUIDELINES AND STANDARD DRAWINGS Roadway Design Guidelines (RDG) and Standard Drawings have been created to ensure that there is consistency in TDOT projects across the state. The Roadway Design Guidelines and Standard Drawings indicate the current recognized design standards for new construction or

