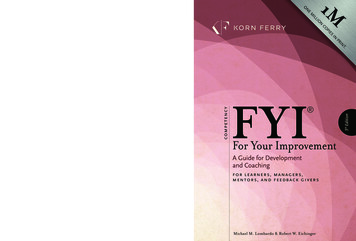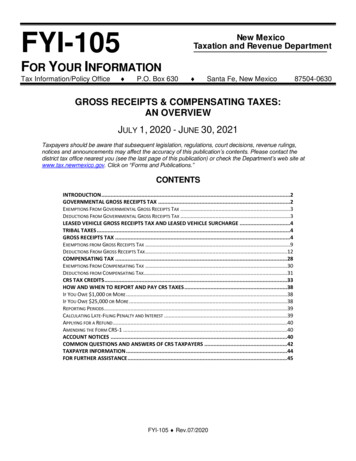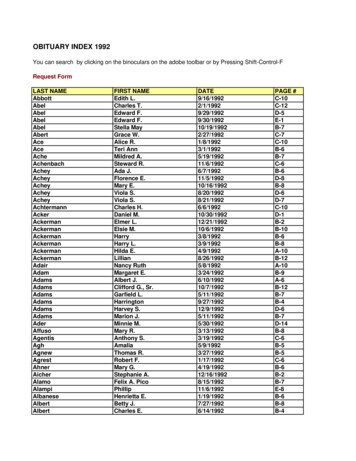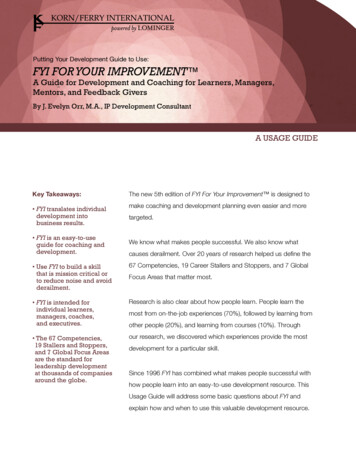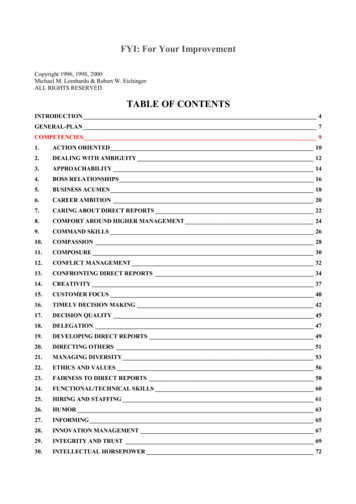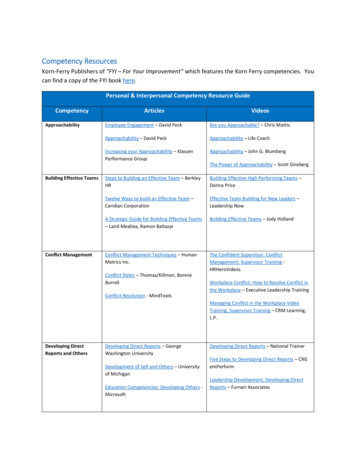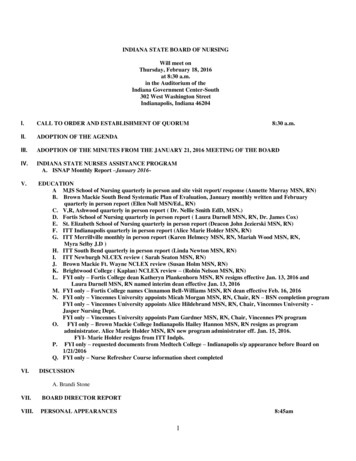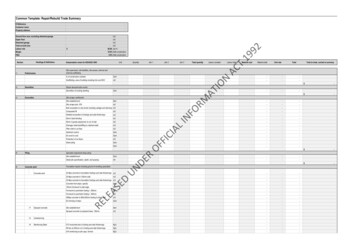
Transcription
Common Template: Repair/Rebuild Trade SummaryD Reference:Customer name:Property address:-Demolition2dim 2% of construction subtotalSumScaffolding, area of building including hire and EDCm2ExcavationSumSite scrape, earthworksSite establishmentitemSite scrape plus 15%m2m350mm Sand blindingm250mm S grade polystyrene to u/s of slabm2Drainage metal backfilling to retained wallsm3Filter cloth to cut facem2Sediment controlSumE/o work to rockSumProtection of cut facesm2Sheet pilingSumINDetailed excavation to footings and slab thickeningsIALm3OFFICCompacted fillSumPilingConcrete workl/mFoundation repairs including ground re-levelling specialists25 Mpa concrete to foundation footings and slab thickenings m3Material costMaterial totalUnit rateTotalTotal to trade, carried to ----------------25 Mpa concrete to foundation footings and slab thickenings m3---Concrete front steps- specifyitem---l/m---l/m---m2---25Mpa concrete to 900x300mm footing to block wallm3---E/o forming of rcing Steel--Sprayed concreteSite establishmentEDASLEFormwork to perimeter footing 300mmSprayed concrete to prepared base, 150mm - - - ---Formwork to perimeter footing 300mm 9Labour total-m3150mm formwork to slab edge 4Labour constant-25 Mpa concrete to 100mm slab 7DESumDetail pile specification, depth, and spacingUNConcrete workSite establishmentRSpecialist engineered deep pilingRE 6Total quantityRepair deconstruction worksBulk excavation to new levels including cartage and demoing m3 5dim 3199dim 1Site supervision, site facilities, site access, internal andexternal scaffoldingDemolition of existing dwelling 3QuantityACTUnitAT 2PreliminariesInterpretation notes for NZS4202:1995FORM 1 NHeadings & DefinitionsSectionm2m2m2m250.00 per hr10.0% Nett construction5.0% Nett constructionIOGround floor area, excluding detached garageUpper floorDetached garageTotal as built areaLabour rateMarginP&GD12 horizontal bars to footing and slab thickeningsKg's-R6 ties at 300mm c/c in footing and slab thickeningsKg's---D16 reinforcing to pile caps, formedKg's---
14Stone masonry-D12 horizontals to block walls, 800mm c/cKg's---D12 verticals to block walls, 400mm c/cKg's---E/o reinforcingKg's---665 Mesh to slab area including chairsm2---Bedding to precast panel on prepared footingl/m100mm precast panel complete with dross block, groutingand PEF rodsm2150mm precast panel complete with dross block, groutingand PEF rodsm2Proppingitem100x5mm SQ post including gussets and fixingsitemFixings and fittingSumMisc steel framing and portalsSumm2Omaru stone including ties, sills and lintelsm2Omaru stone feature inserts to corners including tiesm2E/o 90 series brickworkm2Brick columns, post measured separatelym2E/o curved heads and raking soffitsm2Foundations, Integral retaining walls, tanking, external /internal wall construction200 series filled blockwork to foundationsm2200 series filled blockwork to retained wallm2200 series external/internal blockwork walls,m2250 EPS blockwork, filled and including reinforcingm2100mm block veneer including ties, sills and lintelsm2Tanking to retained wallm250mm polystyrene to last including cappingm2Sealant to exposed blockwokm2Schist stone claddingSchist stone cladding including ties and sillsm2Riverstone cladding including ties and sillsm2E/o to columns, excluding postm2LEREMetal stairs including handrailSpiral stairs including trades and --ASBalustrades, metal stairsBalustrading to balcony - describeExternal windows and doorsIALBrick veneer including ties, sills and lintelsINExterior and interior cladding including omaru stoneBalustrading to main stairs - describe 16IOKg'sATKg's150 PFC to lintel openingFORM180 UB 36NOpening Lintels, structural steel framesSealant to stoneworkMetal work2item199itemCranage and erectionACTTransportSchist veneer panel, identified 15 - - - - - - -On & off site panels, flooring systems, columns, beams &associated proppingOFFICBlock work--R 13Brickwork--DE 12Structural steel-Kg'sUN 10Precast concreteKg'sD12 starters to block work - specifyED 8R10 ties to lastl/m---l/m---item---item---Include glazing, flashings and associated works,timber/aluminium/PVCDG External windows, standard suitem2---DG External sliding doors, standard suitem2---DG External bi-folding and French doors, standard suitem2---DG External windows, architectural suitem2---DG External sliding doors, architectural suitem2---DG External bi-folding and French doors, architectural suitem2---
m2---Timber DG External sliding doorsm2---Timber DG External bi-folding and French doorsm2---uPVC DG External windowsm2---uPVC DG External sliding doorsm2---uPVC DG External bi-folding and French doorsm2---Single entrance door - Aluminium frame with powder coated leafitem---Single, DG aluminium side dooritem---Coloursteel garage tilt-a-doorm2---Coloursteel garage sectional doorm2---Cedar garage sectional doorm2---Automatic garage door openeritem---Structural timber beams, timber, framing, linings, internaltrim, preparation for cladding systems (battens), doorhardware supply & install, jack and pack work to timber floors 17CarpentryIOTimber mid-floor framing including all fixings and particalboard flooringNTimber piled floor as per NZS 3604 including joists, bearers,fixings and partical board flooringm2m2ATCarpentryFORMEx 100x50 External wall framing including NZS 3604 lintels,fittings and fixtures. Include strap bracing and hold down bots m2Ex 150x50 External wall framing including NZS 3604 lintels,fittings and fixtures. Include strap bracing and hold down bots m2m2Fascia/bargel/m6mm Hardies soffit liningsm2Ceiling battens and framingm2Insulation to walls and ceilingm2Hardies substrate to plaster claddingm2Cavity battens to cladding systeml/mHardies linea including soakers and fixingsm2Timber weatherboard including soakers and fixingsm2Hardies sheet claddingm2IALSoffit framingOFFICm2RSkilleon or rafter roof constructionDEm2INEx 100x50 Internal wall framing including NZS 3604 lintels,fittings and fixtures. Include strap bracing and hold down bots m2Trussed roof framing and purlins ACT1992Timber DG External ----------------------l/m60mm SB hardwood skirtingl/m180mm colonial hardwood skirtingl/mExposed hardwood T&G timber DPine T&G timber panelling in clearsFixtures and fittingsLEHardware to internal doorsAS40mm SB FJ or Pine picture rail40mm SB hardwood picture railUN60mm SB FJ or MDF skirtingLaminated timberSpecify laminated beams and itemise 30Plasterboard linings10mm Gib standard to internal wallsm2---13mm Gib standard to internal wallsm2---10mm Gib Ultraline to ceilingsm2---13mm Gib standard to ceilingsm2---10mm Gib Aqualine to internal wallsm2---10mm Gib Aqualine to ceilingsm2---Gib covel/m---Gib fitter / stopperm2---RE 18-
31l/m---Fibrous plaster ceiling rosel/m---E/o allowance to stippled ceilingl/m---Suspended ceiling including anchors, suspension wires,channel and Gibm2-------Insulating panel systems 20Proprietary partitions-2 21-itemInternal single HC PQ doorno.Internal double HC PQ doorno.Internal cavity slider HC PQ doorno.Internal single SC PQ doorno.Internal double SC PQ doorno.Internal single SC hardwood doorno.Internal double SC hardwood doorno.Internal double SC hardwood and glazed French doorsno.Sliding panel wardrobe doorsno.Internal staircase, MDF and including handrailitemInternal staircase, Hardwood stringers and balustradingitemSingle vanity and cabinetitemDouble vanity and cabinetryitemACTBuilt in joinery to living/dining and common areasNitemIOitemBuilt in laundry joineryATKitchen joinery including pantry, overhead cupboards andshelvingFORMJoinery199Kitchen, timber stairs, in built joinery, shelving, internal doors& skylightsIN 19Grid suspended ceilingsFibrous plaster corniceWIRIALGeneral house shelving to include HWC, linen and standardwardrobesitemitemno.Concrete tile roofing including battens, capping and fittingm2Eurotray roofing including substrate and installationm2Clay tile roofing including battens, capping and fittingm2Slate tile including battens, capping and fittingm2Coloursteel guttering and downpipesl/mCopper guttering and downpipesl/mIncluding supply to capped services.Hot and cold water pipeworkLEPlumbing and gas fittingASButnyl roofing on Ply substrate including junction flashingsMastic asphalting and similar treatments and applicationRm2DEm2Coloursteel roofing including flashings and fittingUNRoofing underlay, netting and bracingEDRoofing 23Solar tube, including associated worksRoof cladding, guttering, downpipes & flashings, butynolroofingRoofing --m2---item---item---Tiled shower fixtures and fittingsitem---Standard WCitem---Upgraded WCitem---Bidetitem---Freestanding bathitem---Spa/corner bathitem---Shower over bathitem---Connection to water supplyCubical showerRE 22Formed insitu sylight, including associated worksOFFICSkylight, standard opening Velux, including associated works no.- - - -
24Standard bath including frameitem---Wall hung basinitem---Pedestal basinitem---Laundry tubitem---Gas connection and pipeworkitem---HWCitem---Drainage to outside building footprint--Under floor heating, tile and carpetm2In-slab electrical or piped heatingm2Gas fire including insert, surround and fittingitemLog burner including fitting and flueitemElectric wall heater/night storeitemRadiators, gas or dieselitemSprinklersFire protection sprinkler systemPlant and car supply & installDomestic lift - specify 29Electrical servicesSolid plaster and Specialist exterior claddingsitemSecurity systems, smoke alarms, switch boards, includingmains supply connections, appliances including gasMains supply / connection outside building footprintitemBoarditemElectrical wiring, outlets and switches including fittingsm2Telephone connectionSumLight fittingsSumSecurity systemitemSmoke detectorsitemMisc fittings to bathroomitemStandard electrical appliancesitemPlaster cladding systems, metal cladding (excludessubstrate and painting)Solid plaster finish over block or prepared substratem2Rockote cladding system including substrate and associatedflashingsm250mm Hebel or AAC panel cladding system includingm2substrate and associated worksTo walls & floors including water proofingTilingTilingTiling to prepared baseLE 32Waterproofing to wet areas 33 34Terrazzo workFloor coveringsRETiling to wallsTerazzo finish to including finishing--------------------------- - - -- - - - - lucobond cladding on proprietary cavity system--m2EDColoursteel cladding-R 28FORMLifts and escalatorsitemIN 27199itemACTHeat pump, floor consoleNitemIOitemHeat pump, wall mountedATSolar panel/system - specifyIALFire protectionSolar, heat pumps, fires, under floor heatingOFFICMechanical services / Heating & ventilationDE*26--2m2UN 25 Including supply to capped services.Drainagem2---m2---m2---m2---Vinyl, timber flooring & overlay's, glued carpetVinyl flooringm0---Vinyl plankingm1---Timber overlay flooring on underlay or battensm2---Glued carpetm2---
37Site worksm2---Paint internal doorsno.---Paint internal trimno.---External painting including soffitsm2---External painting to fascia / bargel/m---Polyurethane/stain timber finished triml/m---Polyurethane/stain timber finished panellingm2---Polyurethane/stain timber finished windowsm2---Polyurethane/stain timber finished doorsm2---1992Internal painting to walls and ceilingm2Glazing to shower screen including fittingsm2Laminated glazed partitioningm2Glass splash back to kitchen work areasm2Mirrors to bathroom, fixeditemFrameless glass balustrading including fixturesm2E/o curved glass to lastm2NGlazing to shower cubical 2 sides including fittingsACTMirrors, glass balustrades, glass shower screens, (excludingglazing to external windows/doors)IOGlazingInternal & external, textured ceilings/walls, water proof deckpaint, garage floor paintFences, paths, drives, outdoor swimming pool, decks, nonintegral retaining walls, carports--------------------Base course, drivewaym2Fibre cement sheet fencing, above 1.8ml/mGate, double 1-2.0mno.Concrete paversm2Concrete, plain path and patiom2Curb and channel to drivel/mShared attributesSumIALm2Internal swimming pool including heating and pumpsitemSaunaitemIn-built spaitemSeparate integrated cover to pool or spaitemDetached Skyline type garage including power, foundation,doors and windowsm2OFFICIndoor swimming pools, sauna, spa, detached RIncluded sums for miscellaneous ItemsDeck (below 1m) timberINDetailed summary from DRABuilders marginBuilders margin on construction, excluding P&G and demoitemGeotechnicalCWIConsent feesNett constructionLEEngineering- - - - - - - - --------item---item---item---item---ASSite onSumDrawings & specifications, engineering, geotech, consentfees, CWI insuranceRE 38-AT*36Painting paper hanging and Specialist finishesFORM 35Excludes Margin, P&G, Documentation, demolition andExternal worksTotal estimateIncludes Margin, P&G, Documentation, demolltion andexternal works, excludes GST
10.0%Nett construction 5.0%Nett construction Section Interpretation notes for NZS4202:1995 Unit Quantity dim 1 dim 2 dim 3 Total quantity Labour constant Labour total Material cost Material total Unit rate Total Total to trade, carried to summary 1 Preliminaries Site supervision, site facilities, site access, internal and external scaffolding

