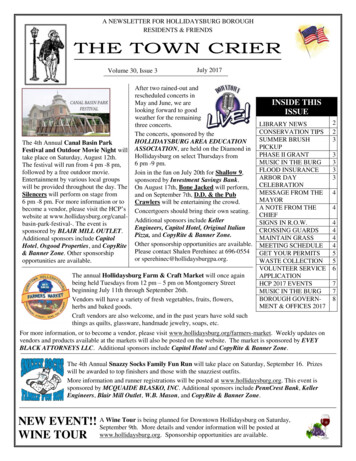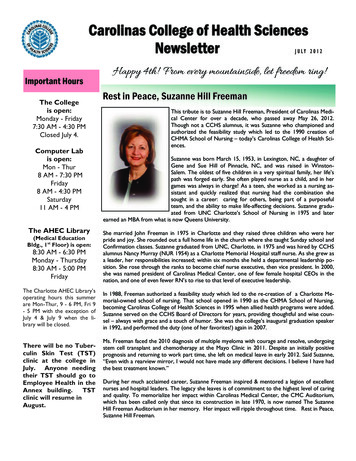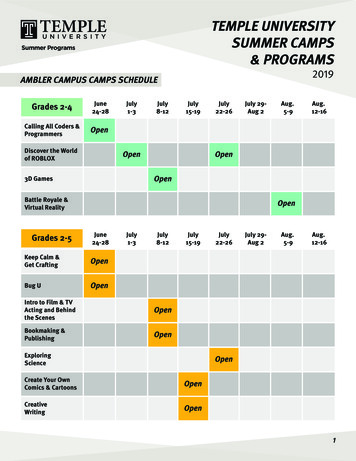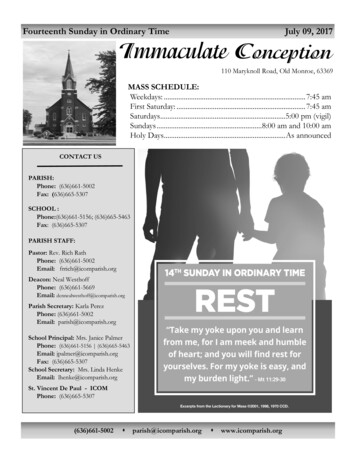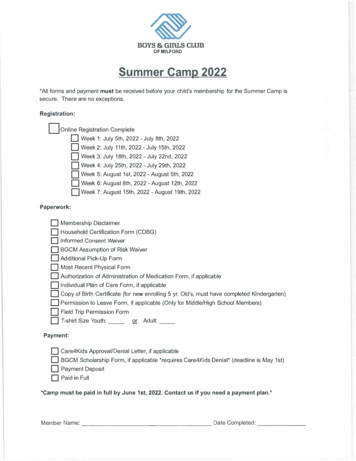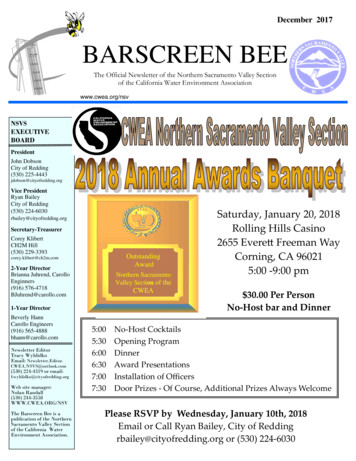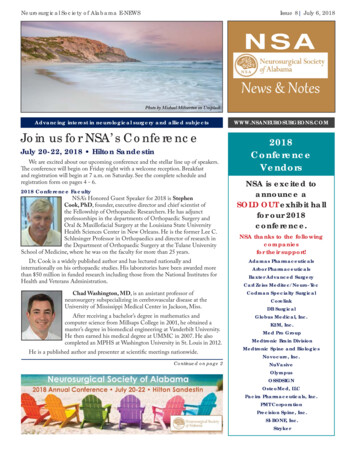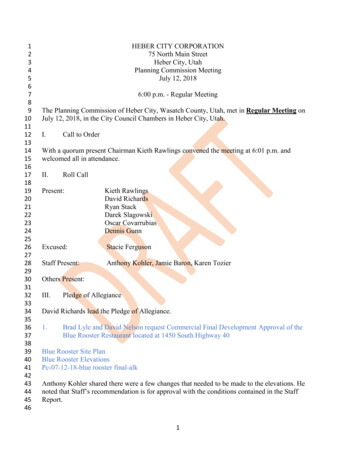
Transcription
031323334353637383940414243444546HEBER CITY CORPORATION75 North Main StreetHeber City, UtahPlanning Commission MeetingJuly 12, 20186:00 p.m. - Regular MeetingThe Planning Commission of Heber City, Wasatch County, Utah, met in Regular Meeting onJuly 12, 2018, in the City Council Chambers in Heber City, Utah.I.Call to OrderWith a quorum present Chairman Kieth Rawlings convened the meeting at 6:01 p.m. andwelcomed all in attendance.II.Roll CallPresent:Kieth RawlingsDavid RichardsRyan StackDarek SlagowskiOscar CovarrubiasDennis GunnExcused:Stacie FergusonStaff Present:Anthony Kohler, Jamie Baron, Karen TozierOthers Present:III.Pledge of AllegianceDavid Richards lead the Pledge of Allegiance.1.Brad Lyle and David Nelson request Commercial Final Development Approval of theBlue Rooster Restaurant located at 1450 South Highway 40Blue Rooster Site PlanBlue Rooster ElevationsPc-07-12-18-blue rooster final-alkAnthony Kohler shared there were a few changes that needed to be made to the elevations. Henoted that Staff’s recommendation is for approval with the conditions contained in the StaffReport.1
031323334353637383940414243444546Keith Rawlings asked if they meet all the design criteria. Anthony Kohler responded he has notreviewed them today, but he believes the applicant has agreed to all of Staff’s recommendations.David Nelson explained they had to wait a year for an access agreement with Utah Departmentof Transportation (UDOT) which they now have. He then shared the rock and siding materialswith the commission. Elevation for the subject development was also reviewed.Discussion was made on the location of the Highway entrance.Keith Rawlings asked about the roof materials and if the design criteria allows for metal roofing.Jamie Baron responded metal roofing is allowed.David Richards commented that the site plan they have is not very descriptive. David Nelsonclarified that the site plan they saw today was the one approved last year. It was noted thatchanges to the standards from last year would need to be addressed. Paul Berg indicted newarchitectural drawings can be submitted to Jamie Baron for verification they are in compliance.David Richards motioned to approve the requested final approval of the Blue Rooster Restaurantat approximately 1450 South Highway 40 with the one finding and eight conditions as stated inthe Staff report. Oscar Covarrubias seconded the motion. Voting Aye: Kieth Rawlings, DennisGunn, David Richards, Ryan Stack, Darek Slagowski, Oscar Covarrubias. Voting Nay: none.Absent: Stacie Ferguson. The motion passed.2.Public Hearing to consider adoption of the Mandatory Affordable Housing OrdinancePc-07-12-18-affordable housing-alk2018 Draft Affordable Housing OrdinanceAnthony Kohler introduced the item and explained that City Council would like to mandate allresidential developments of ten units or more provide ten percent as affordable housing. He alsoshared some of the incentives that Staff has come up with to encourage the development ofaffordable housing. More details of the proposed ordinance where shared including that the unitswould be deed restrict so they would remain in the affordable housing inventory. He noted thatthey need to be sure they meet the Dolan and Nolan standards and that City Council hopes tohave the Planning Commission’s recommendation back prior to the Annexation policy plan.Anthony Kohler explained the Nexus Study and the connection between new development andcreating affordable housing. He also noted this would be an interim ordinance until the city andcounty come up with a permanent ordinance.Keith Rawlings opened the meeting up for public comment.Mike Johnston commented that he feels there are better solutions to the problem. He suggestedhaving the community should pay for it through property taxes rather than the developers. Hedisagrees with the idea of adding deed restrictions to the affordable housing and emphasized itshould go through the Affordable Housing Board and not developers.2
0313233343536373839404142434445Richard Cook expressed concern that this would be putting all the burden on the property ownersand that the responsibility should be spread out across all members of the community. He is alsoconcerned that requiring all developments to add affordable housing will lead to residentialhomes in odd places such as next to an industrial building.Council Member Crittenden, speaking as a citizen, stated that the suggested requirement fromCity Council would help with integration so pockets of rich and poor are not created in thecommunity. He shared that the incentives would help developers recover the cost of getting lessfor a unit and that the deed requirement is necessary, so they do not lose the home or unit fromthe affordable housing inventory.John Paul questioned why the government is tasked with providing housing. He added that highincome housing is built on a supply and demand basis and feels that low income housing shouldbe the same.Keith Rawlings thanked those who shared their opinions and closed the public hearing.Ron Crittenden, speaking as a Council Member, identified affordable housing as a complex issueand that they have found the volunteer ordinance ineffective which is why they have suggestedmaking it mandatory until the new ordinance is created. He thanked Anthony Kohler for takingtime to draft a new interim ordinance.Oscar Covarrubias suggested looking into revamping some of the buildings downtown to createmore affordable housing. Ron Crittenden responded that they have looked into that but believethose may fit more into the moderate-income density. He expressed the importance of integrationagain and shared examples of how the city has shown lenience on certain standards in order toencourage affordable housing.David Nelson proposed having a repayment plan for the affordable housing as people move up.Ron Crittenden stated that currently the program states that if the home is sold within ten yearsthey have to pay back some of the equity to the low-income fund.Kieth Rawlings asked if the biggest difficulty is funding or available space. Ron Crittendenreplied it is both since there are no homes to rent or buy at an affordable cost. He noted thatdevelopers have the option of putting the affordable housing offsite.David Nelson commented that when there are not many apartments available the price goes up.He noted that there needs to be consistency because they cannot have people underminingbringing in apartments when that is often people’s cheapest entry into housing.David Richards stated he is uncomfortable with the idea of making this mandatory but that itshould be motivated by incentives. He recognized the need for more affordable land as well.Dennis Gunn had to leave at 7:15 p.m.3
0313233343536373839404142434445Ryan Stack commented that a lot of good points had been made. He indicated that an issue withusing property tax is that it does not encourage onsite development and integration. He wouldlike to see more homeownership instead of high-density housing. Suggestions were made to getrid of the incentives on allowing a one-story height increase and reduction of parking spaces. Healso feels they need to do something to ensure and unbiased appraiser is used. Arecommendation was also made to allow someone a higher percentage of the equity for thelonger they live in the home as an alternative to having a deed restriction.Anthony Kohler stated that he believes this ordinance will be better than the County’s atavoiding legal challenges, but he would still like it to be reviewed by the City’s Attorney and thatStaff should demonstrate why the need for affordable housing.Keith Rawlings pointed out that doing off site affordable housing could be encumbering for adeveloper. He also noted having something built is better than collecting a fee in lieu. AnthonyKohler replied that off-site housing can lead to problems such as segregation. He noted that oneof the biggest problems they face is a developer that does not want to maximize density.Discussion was made on having credit to move density like a Transfer of Development Rights(TDR).Oscar Covarrubias then asked if there could be a fund that developers could put money into forthe City to use to build affordable housing. Anthony Kohler replied that they already have theoption to pay a fee in lieu of building housing and the funds are most often used for qualifiedrecipients to get loans at a lower interest rate.Kieth Rawlings asked why the new ordinance is being proposed instead of simply making thevolunteer ordinance mandatory. Anthony Kohler responded that he used the current volunteerordinance but made changes, so it could better with stand legal challenges. He also added moreincentives and options for developers.Discussion was made on what alterations should be made to the suggested ordinance. It wassuggested to remove number two, reduce the percentage on number three to 60%, and go downto 40% on the minimum square footage for a building containing an affordable unit. KiethRawlings suggested having more incentives to create smaller homes than apartments. Concernswere raised about reducing parking. Anthony Kohler suggested they reduce it to 1.75 instead ofthe 1.5 originally proposed. Concern was also expressed on how they could require an unbiasedappraiser.Ryan Stack motioned to forward a positive recommendation of the proposed affordable housingordinance chapter 18.102 subject to the alterations made this evening. Oscar Covarrubiasseconded the motion. Voting Aye: Kieth Rawlings, Ryan Stack, Oscar Covarrubias. VotingNay: David Richards, Darek Slagowski. Absent: Stacie Ferguson, Dennis Gunn. The motionpassed.David Richards reiterated that he was uncomfortable with making this mandatory and that theyshould look at other options such as creating better incentives. Darek Slagowski agreed with4
031323334353637383940414243444546David Richards. David Richards also shared concern that this could create other issues since itwould encourage more density, which many people have an issue with.Mike Bradshaw stated that as a developer the incentives are not good enough and he feelspushing for more density will not work. He noted that better incentives for developers wouldinclude cutting costs to make it more affordable and having areas ready to receive affordablehousing. Anthony Kohler pointed out that fee waivers are already an incentive among otherthings.3.Karl Malone CDJR requests Modification of Elevations of a commercial building, KarlMalone CDJR Dealership, located at 46 East 200 South7.12.18 PC Staff Report – Karl Malone Elevation ChangesKarl Malone Dealership – COMMISSION ELEVATIONSJamie Baron shared the changes that have been made since the last meeting and noted that withthe exception of the sandstone and concrete masonry unit (CMU) all the materials have beenswitched to meet all the requirements. He noted that this is phase one and they will come backfor review on phase two later on.Paul Hoke shared renderings of the development and noted the south façade only has 17%masonry on it but that the aggregate for the building is over the 30% minimum. He also broughtin a materials board for them to view.David Richards motioned to approve the Karl Malone CDJR commercial developmentamendment with the findings and conditions, and that it stay within the approved renderings.Darek Slagowski seconded the motion. Voting Aye: Kieth Rawlings, David Richards, RyanStack, Darek Slagowski, Oscar Covarrubias. Voting Nay: none. Absent: Stacie Ferguson, DennisGunn. The motion passed.4.Millhaven Construction LLC requests Subdivision Final Approval Brookside SubdivisionPhases 2-6 located at 1500 South Mill Roadpc-07-12-18-brookside phase 2-6 final-alkBrookside Sub Ph2-6 Final Review 180621C17-029 OVERALL PHASE 2-6 PLATPhase 2 PlatPhase 3 PlatPhase 4 PlatPhase 5 PlatPhase 6 PlatKP Landscape- CONCEPT PLANZone Change Agreemment Millhaven HomesAnthony Kohler stated that phase one has been approved. He then pointed out the list ofconditions found in the staff report.5
031323334353637383940414243444546Kieth Rawlings asked if the applicant has looked at the conditions and if they had any questions.Brian Balls responded that they have reviewed the list and they are working on a couple of itemswith Bart Mumford.David Richards asked for an update on the water situation. Brian Balls sated that yesterday theyreceived a time line from the Timpanogos Irrigation Company to make the water officiallyavailable.John Paul commented that he is concerned with the possibility of the berm being removed. Henoted that it is a noise and visual barrier between the agricultural and residential areas and doesnot feel it is a significant safety hazard. It was discussed that the berm was to be three feet tallwith a mixture of evergreen trees. Chief Booth expressed some of the safety concerns of thePolice Department.Brian Balls reported that they are still in the process of obtaining enough water for all six phases,but they have identified the sources and should have it done before they go to City Council forapproval.David Richards motioned to recommend final approval for phases 1-6 with the 4 findings and 16conditions as well as the additional findings and conditions included in the letter from HorrocksEngineering. Ryan Stack seconded the motion. Darek Slagowski seconded the motion. VotingAye: Kieth Rawlings, David Richards, Ryan Stack, Darek Slagowski, Oscar Covarrubias.Voting Nay: none. Absent: Stacie Ferguson, Dennis Gunn. The motion passed.5.Discuss proposed amendments to the C-2, C-4 and C-3 Design Criteria7.12.18 PC Memo – 2018 AmendmentJamie Baron introduced the item and shared the current design criteria for the C-2 and C-4 zones.He then reviewed some of the suggested design criteria changes and some of the reasoningbehind those changes. He noted that some of the changes were spelling and formatting. DavidRichards agreed with the changes and Ryan Stack stated they seem to be on the right track.Ryan Stack commented that an incentive for site furnishings could be added. Jamie Baronresponded they could take a look into that.Jamie Baron explained the rationale behind the building width and noted they are keeping theoffset the same for downtown. He explained that they are trying to keep things on a proportionalscale so larger the panel length the larger the offset and to encourage people not to push for themaximum panel length.Kieth Rawlings asked if they only looked at the roofline and length. Jamie Baron responded thatthey looked at other things, but these were the two biggest items. He clarified that they alsomade recommendations for monument signs that allows for a 20% increase on non-street facingwalls.6
0313233343536373839Jamie Baron explained that these changes are intended to help the design criteria better fit thecharacteristics of the C-2 and C-4 zones. He then noted that a public hearing would be needed onthis item.6.Administrative Items:Kieth Rawlings pointed out that the City Council may change their meetings to Tuesdays andsuggested the Planning Commission do the same.Anthony Kohler shared that this would be Karen Tozier last night with them and that she will bestarting a new job with the Police Department. Karen Tozier commented that she has worked forHeber City for over 15 years. Kieth Rawlings thanked her for her service. It was noted that herposition may not be filled until mid-August.Brief discussion was made on the new city manager.Meeting went into RecessIV.AdjournmentKeith Rawlings motioned to adjourn the meeting. Darek Slagowski seconded the motion. VotingAye: Kieth Rawlings, Stacie Ferguson, David Richards, Ryan Stack, Darek Slagowski, OscarCovarrubias. Voting Nay: none. Absent: Dennis Gunn. The motion passed.The meeting was adjourned.Meshelle KijanenMeshelle KijanenPlanning Department Administrative Assistant7
031323334353637383940414243444546HEBER CITY CORPORATION75 North Main StreetHeber City, UtahPlanning Commission MeetingJuly 26, 20186:00 p.m. - Regular MeetingThe Planning Commission of Heber City, Wasatch County, Utah, met in Regular Meeting onJuly 26, 2018, in the City Council Chambers in Heber City, Utah.I.Call to OrderWith a quorum present Kieth Rawlings convened the meeting at 6:10 p.m. and welcomed all inattendance.II.Roll CallPresent:Kieth RawlingsStacie FergusonDavid RichardsRyan StackDarek SlagowskiOscar Covarrubias (arrived late)Excused:Dennis GunnStaff Present:Anthony Kohler, Jamie Baron, Russ FunkOthers Present:III.Pledge of AllegianceKeith Rawlings lead the Pledge of Allegiance.1.Public Hearing to consider an amendment to Heber City Municipal Code Chapter 18.52and Chapter 18.108 to add Private Schools as a Permitted Use in the R-1 ResidentialZone.pc-07-26-18-private schools-alkJamie Baron explained the proposal is to add private schools as a permitted use in the R-1Residential Zone. He further explained the suggested standards a private school must meet inorder to be approved for conditional use.
031323334353637383940414243444546Keith Rawlings called for public comments.Mike Johnston, Summit Engineering, stated the applicant would like to build a private school onthe property they purchased on Mill Road. He noted that the code is silent on the topic of privateschools and made suggestions to alter the language in the code, so it did not include both“conditional use” and “permitted use.”Ryan Stack asked where load and unloading would take place. Mr. Johnston responded it wouldbe on the property.Oscar Covarrubias asked him to further explain what the private school would be. Mr. Johnstonreplied the petitioners are considering a preschool but do not want to limit themselves to that. Henoted it would be a smaller school and gave examples of other private schools in the surroundingareas such as “Jolley Kids” in Daniel.David Richards asked if about including restrictions for noise since it will be located in an R-1zone. Jamie Baron responded that would most likely fall under the City’s event ordinance. Heclarified that events at the school would require an event permit if something was outside thepermitted uses in the zone.David Richards asked how large of an operation the private school could be.Oscar Covarrubias expressed concern about potentially having different ages groups at the sameschool. Jamie Baron expressed that it is not uncommon for private schools to have multiple agegroups since they are smaller. Margann Okinson clarified that that item E on parking regulateshow many students would be allowed at the school. Currently they have 24 students split intotwo sessions.Keith Rawlings closed the public comments portion and asked the commission for their thoughtsabout including the word conditional in the code amendment. Further discussion was made onwhat to do about the conditional use.Stacie Ferguson noted that public schools often have a fair amount of green space and suggestedthe possible inclusion of a required percentage of landscape or open space area. Furtherdiscussion was made on if a requirement should be included and how much would be reasonableto require. Jamie Baron explained that state code requires space for outside play at everypreschool. More discussion was made on the topic and it was suggested to require a 10-footlandscape buffer.Ryan Stack clarified again that loading and unloading has to take place on the property and noton the street. He added that he would like to reserve the option in the code to require some sortof noise mitigation.Ryan Stack motioned to amend Heber City Municipal Code chapter 18.52.020 subsection F toinclude the reference to private schools as regulated by a section to be numbered depending onwhere section 18.108.040 gets relocated and that they also approve section 18.108.040 andremove the conditional use permit requirement. The motion included creating a requirement for
031323334353637383940414243444546no street loading, unloading, or parking; to add that subsection K include a reference to a 10-footbuffer for landscaping when adjoining residential uses; and to add a new subsection L reservingsome discretion for the Planning Commission concerning noise when presented with anapplication that may have a noisy use adjacent to a residential area. David Richards seconded themotion. Voting Aye: Kieth Rawlings, Stacie Ferguson, David Richards, Ryan Stack, DarekSlagowski, Oscar Covarrubias. Voting Nay: none. Absent: Dennis Gunn. The motion passed.2.Public Hearing to consider a Zone Map Amendment from R-3 Residential Zone to COSZ(Clustered Open Space Zone) for 1.06 acres located at 954 S. Southfield Road7.26.18 PH PC Staff Report – Beck Zone ChangeJamie Baron introduced the item and shared staff’s recommendations. He noted that theEngineering department may have some additional concerns. He then explained the location andsurrounding area of the subject property.Keith Rawlings opened the meeting up to public comment on this item. No comments wereoffered.David Richards stated that it makes sense to make the zoning on this property consistent andcontinuous with the land around it.David Richards motioned to recommend the zone change to the City Council with the fourfindings and four conditions in the staff report. Ryan Stack seconded the motion. Voting Aye:Kieth Rawlings, Stacie Ferguson, David Richards, Ryan Stack, Darek Slagowski, OscarCovarrubias. Voting Nay: none. Absent: Dennis Gunn. The motion passed.3.Public Hearing to consider proposed amendments to the C-2, C-4, and C-3 DesignCriteria7.26.18 PH PC Staff Report – 2018 C2C4 Design StandardsJamie Baron introduced the item and reviewed the changes staff is recommending to the designcriteria amendments.Keith Rawlings opened the meeting up for public comments. No comments were offered.Stacie Ferguson asked what type of signage is permitted on 100 East and 100 West.Jamie Baron replied the have simply added more signage options. Discussion was made on whatprompted these potential amendment changes.David Richards motioned to forward a positive recommendation of the C2, C4 design standardsamendment with the findings and conditions included in the staff report. Darek Slagowskiseconded the motion.
031323334353637383940414243444546Ryan Stack stated the word “of” should be removed.David Richards indicated his motion still stands with the inclusion of Ryan Stack’s adjustment.Voting Aye: Kieth Rawlings, Stacie Ferguson, David Richards, Ryan Stack, Darek Slagowski,Oscar Covarrubias. Voting Nay: none. Absent: Dennis Gunn. The motion passed.4.Mountainland Realty requests Small Subdivision approval of the Lawson Subdivisionlocated at 356 North 400 EastStaff ReportLawson Subdivision Concept Review 180717Updated Plat 18-046 Lawson 2 Lot Sub recd 07262018Jamie Baron introduced the item and shared the staff report. He also recommended the planningcommission should include a side walk or a deed restriction in their recommendation to CityCouncil.Discussion was made on whether a sidewalk or deed restriction would be best. Russ Funkpointed out that it might be best to do a deed restriction so that there is not an isolated sidewalk.David Richards motioned to approve the Lawsons small subdivision with the three findings andthree conditions included in the staff report and that the sidewalk, curb and gutter will be deedrestricted. Stacie Ferguson seconded the motion. Voting Aye: Kieth Rawlings, Stacie Ferguson,David Richards, Ryan Stack, Darek Slagowski, Oscar Covarrubias. Voting Nay: none. Absent:Dennis Gunn. The motion passed.5.Clayton Vance requests Subdivision Plat Amendment of the Valley Hills Plat E Lots 135136 Amended Subdivision Plat located at 685 East Ridge Drive7.26.18 PC Staff Report – Valley Hills E Lots 135-136Jamie Baron shared the background on the property. He clarified that with the amendment lot135 would encompass the home currently on the two properties and lot 136 would become aseparate buildable lot. He noted they meet all the requirements except lot 135 is 3 feet short ofthe 100-foot width requirement. He then shared the staff report including the suggestedconditions.Discussion was made on the location of the building pad, driveway, easement, and more on theproperty.Stacie Ferguson pointed out that the home on the second property will be very small. She thenasked for clarification on the water rights mentioned in the engineer’s report.Russ Funk responded that unless water rights were taken care of when it was originally platedthey will need new water rights for the new residential unit’s indoor usage. He noted he wouldlook into if it had been done or not.
031323334353637383940414243444546Keith Rawlings asked if the water line would have to be moved if it goes across the otherproperty. Russ Funk stated they may require an easement, but they would most likely not requirean existing water line to be moved.Stacie Ferguson motioned to approve the Valley Hills Plat E lot 135 and 136 plat amendmentwith the 2 findings and 8 conditions in the staff report and for the applicant to work with theengineering department on water rights. David Richards seconded the motion. Voting Aye:Kieth Rawlings, Stacie Ferguson, David Richards, Ryan Stack, Darek Slagowski, OscarCovarrubias. Voting Nay: none. Absent: Dennis Gunn. The motion passed.6.Consideration of an amendment to the Heber City General Plan to designate East CenterStreet from 100 East to 700 East as R-C Residential Commercial Overlay Zone and alsoto consider a Zone Map Amendment to apply the R-C Residential Commercial OverlayZone (Public Hearing was held on May 10, 2018)7.26.18 PC Staff Report – RC on Center StreetJamie Baron introduced the item. He added that he petitioner is here to report the feedback hereceived from neighbors.Mr. Hart stated he was not able to speak with all of the neighbors but of those he spoke withthere were 2 against it, 3 for it, and 4 that without an opinion. He then shared that cities needsmall business and the challenge to find an appropriate space for his small business. He has beeninformed that this should not decrease the value of surrounding homes and the impact on trafficwould be very minimal.Keith Rawlings thanked Mr. Hart for his comments and for taking the time to speak withneighbors.David Richards expressed he would support it see how it goes and possibly extended this usefurther down center street. David Richards agreed that this is a need and part of the growingpains. He added that center street has some safety issues due to visibility and he feels this couldhelp fix that.Stacie Ferguson motioned to forward a positive recommendation for the East Center Street zonechange and general plan amendment with the findings and conditions in the staff report. RyanStack seconded the motion. Voting Aye: Kieth Rawlings, Stacie Ferguson, David Richards,Ryan Stack, Darek Slagowski, Oscar Covarrubias. Voting Nay: none. Absent: Dennis Gunn. Themotion passed.7.Ridgepoint Management Group requests Subdivision Final Approval for SawmillCommunity Phase 1A and Phase 1B Subdivisions located between 1200 South, 2400South, Highway 40, and Mill Road.7.26.18 PC Staff Report – Sawmill Phase 1A and 1B Final
031323334353637383940414243444546Sawmill Ph 1A1B Final Review 180718SAWMILL BASE DRAWING 1S update 041020185.7.18 Landscaping Plans Phases 1,4,520170908 SAWMILL CONDOS PRESENTATION3.12.18 Twin Home Plans – Combined02.02.18 Sawmill Photometric Plan Phase 1a and 1b07.26.18 Sawmill Condos Exterior Color Board07.26.18 Sawmill Condo Exterior Color BoardKeith Rawlings shared that the applicant has request they only discuss Phase 1A today.Jamie Baron updated the commission briefly on the project.Russ Funk shared information in the staff report. He pointed out the application is not consistentwith the City’s water right policy. He explained the commissions two options would be to denyapproval until it meets the qualifications or approve it with a condition that they will meetqualifications prior to going to City Council.Ryan Stack asked with if this remains planned community mixed-use (PCMU) with all the recentcode changes. Jamie Baron responded the zone designation is now planned community, but theywere vested under the PCMU code, so they fulfill all the requirements.Brian Balls with Summit Engineering explained the process the project has gone through andwhat they have done to be sure the current water policy would be met. He noted they currentlymeet 63.3% of the total water requirement for all phases. They are waiting for the finalconditional use permit (CUP) contract to be singed on August 8, 2018 with TimpanogosIrrigation.David Richards asked Mr. Balls what the difference is between the water status of Millhaven andSawmill. Mr. Balls replied it is the same water and noted that Millhaven has 97% of the waterneeded.Mr. Balls stated they will be dedicating all of Sawmill Boulevard to the City up front so thereshould not be any concern about access.David Richards asked if there are any plans to extend the road further south to Highway 40. Mr.Balls responded the projects will provide access on Mill Road and 1200 South. The project willmeet all the required ingress and egress requirements which will set the stage for more futureconnectivity. More discussion was made on potential connections to Highway 40.Ryan Stack
9 The Planning Commission of Heber City, Wasatch County, Utah, met in Regular Meeting on 10 July 12, 2018, in the City Council Chambers in Heber City, Utah. 11 . 12 . I. Call to Order 13 . 14 With a quorum present Chairman Kieth Rawlings convened the meeting at 6:01 p.m. and 15 . . Absent: Stacie Ferguson. The motion passed.
