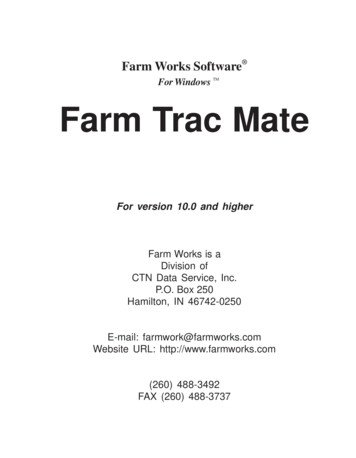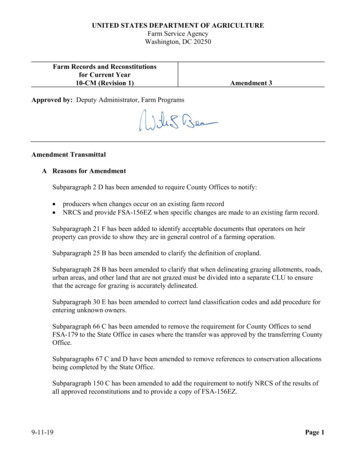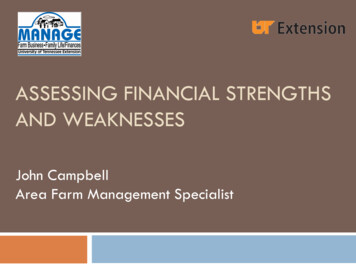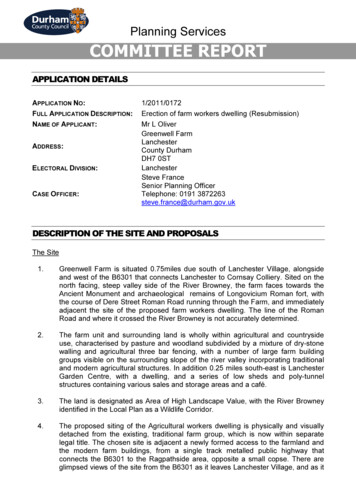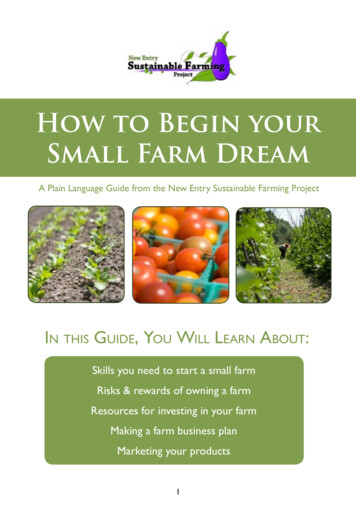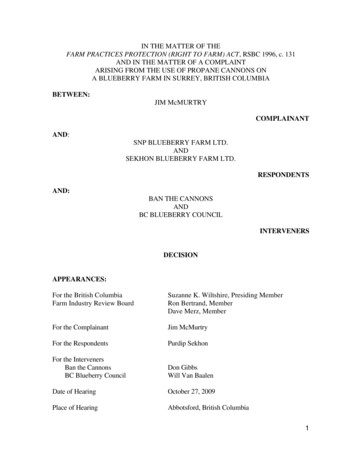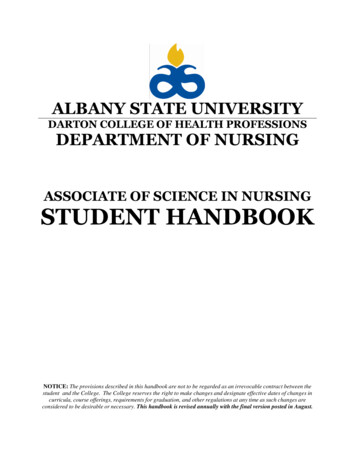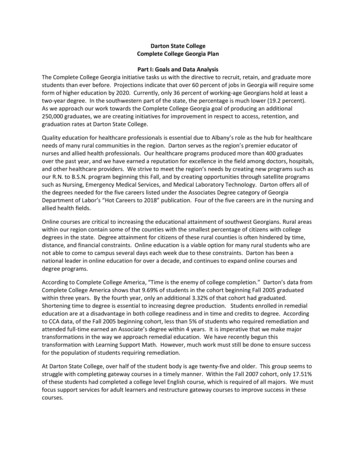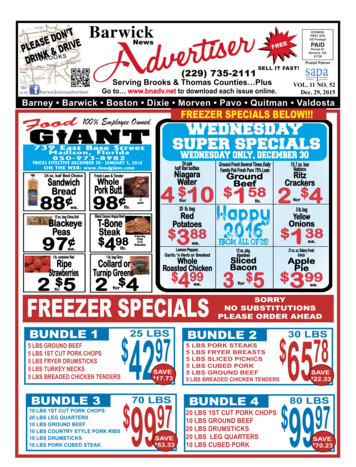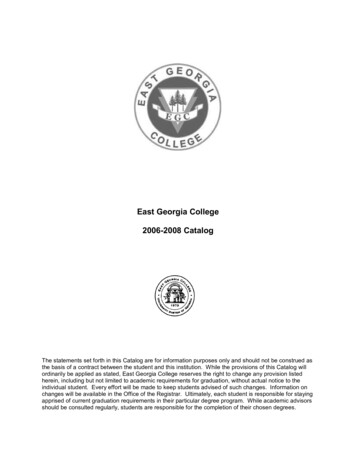
Transcription
Highwood FarmHuddersfield Road Darton Barnsley S75 5LP
HIGHWOOD FARMA stunning farmhouse sympathetically modernisedand extended retaining original period featuresthroughout; a ¼ of a mile tree lined driveway arrivesto reveal this beautiful home which is set within a21 acre estate edged with an established woodlandcreating the most private and idyllic of settings.
The farmhouse offers spacious accommodation including an impressive living kitchen whilst all rooms command delightful views over the grounds. The adjoining self contained annex provides spaciousthree bedroom accommodation and the grounds include landscaped gardens, a leisure suite, farm barns and paddocks offering versatility from all viewpoints. Whilst immediately rural the property isfar from isolated located between the villages of Cawthorne and West Bretton, local services in abundance whilst the M1 motorway can be reached within a five minute drive ensuring convenientaccess to surrounding commercial centres. A wonderful family home, presented to an exceptional standard, retained period feature displaying a wealth of charm and character throughout whilstenjoying the most privileged of countryside locations.
KEY FEATURESAn open fronted stone built porch shelters the front door which opens tothe reception hall which provides an impressive introduction to the propertydisplaying originally period features including exposed beams and lintels todoorways. There are windows overlooking the front garden, a limestone tiledfloor and staircase to first floor level. Off the hallway access is given to agenerous utility whilst a cloakroom is presented with a Sanitan two piece suite.The farmhouse style kitchen displays a wealth of charm and character fromall viewpoints, has exposed timbers to the ceiling and exposed stone walling.A brick chimney breast has a beamed inset lintel and is home to a doublefronted wood burning stove through to the dining room. The kitchen has aflag stone floor, windows overlooking the rear courtyard and is presentedwith a bespoke range of fitted furniture including base and drawer unitswhich sit beneath a granite work surface with matching upstands and sills.There are wall mounted cupboards with under lighting, a central island withcupboards and drawers beneath; the island surface having a one and halfbowl sink unit with a mixer tap and instant hot tap, the island extending to afour seater granite table. There is a full complement of appliances including aRangemaster stove that consists of a double oven and grill, a five ring burnerand hotplate with a glass splash back, extractor canopy over, microwave ovenand dishwasher. A stable style entrance door opens to the rear patio.The dining room offers generous proportions, bi-folding doors opening ontoa flag stone terrace, the room displaying exposed timbers to the ceiling, aflagstone floor and the stunning brick chimney breast dividing the kitchen.The sitting room enjoys a pleasant outlook to the rear, has exposed beamsto the ceiling and a feature stone chimney breast with inset wood burningstove. Access is gained through to a study which has exposed timbers intothe apex of the ceiling, a large window set within a stone mullion surroundcommanding a delightful outlook over the grounds and adjoining countryside.An inner hallway gains access to the garden room which has windows to twoaspects, French doors opening onto the west facing garden terrace whilstcommanding a delightful outlook over the courtyard and adjoining paddockland beyond.The lounge offers expansive proportions, two sets of French doors set withinthe original double arch to the barn. This substantial room has exposedtimbers to the ceiling and a stunning stone fireplace with inset wood burningstove. The second window overlooks the terrace at the rear of the houseand an internal door gives access through to the annexed accommodation.
SELLER INSIGHTSet within twenty one acres of land and surrounded by virtually noting but a verdant patchwork ofopen fields and woodland is Highwood Farm, a hugely characterful five-bedroom farmhouse that hasbeen a much-loved family home for the past three decades. “We actually came across the propertyquite by chance,” says the owner. “I had a business in the area and we were looking for a place where we couldenjoy complete and utter privacy, but at the same time we didn’t want to feel isolated. I’d told an estate agentfriend of mine what we were searching for, and one day came to me and said, ‘I’ve found just the place for you’.He actually went to the auction to bid on it on our behalf and he spent much more than we’d agreed, but he toldme I wouldn’t regret paying over the odds, and how right he was.”“Back when we initially bought the farm, the house was a rather modest two-up, two-down, but there were plentyof outbuildings ripe for development, and over the years we’ve made numerous changes that have enhancedthe whole property no end. We extended into the adjacent barns to enlarge the house, and we created a lovelytwo-bed cottage for our daughter. We’ve also turned one of the old barns into an entertaining room – completewith a bedroom area, a little kitchen/diner, a bathroom and WC – there’s a sauna and gym, and another buildinghouses gymnastics equipment which is used by our granddaughter. We’ve created a fantastic family home, onewith ample space for multi-generational living, so we’ve been able to share wonderful times with our 3 daughtersand grandchildren ,time that we’ve really cherished.”“The house sits at the very end of a long tree-lined driveway and is completely surrounded by our beautiful privategrounds, which in turn are edged with a vast area of woodland. We’ve created a pretty garden with a pond anda children’s play area, and we also have a swim spa in which our granddaughters learnt to swim. The land affordsus total and utter privacy, it’s an absolute haven for wildlife and the outlook in every single direction is leafy andgreen for as far as the eye can see. It’s a real slice of paradise.”Favourite room: “The sun lounge and ‘top lounge’ are both beautiful rooms, but my wife and I tend to spend mostof our time in the ‘little lounge’, which is right next to the kitchen. We have two big comfy settees in there and theTV, and when the log burner’s roaring away on a cold winter’s evening there’s nowhere nicer to be.”Favourite aspect of the grounds or surrounding area: “Our immediate surroundings are incredibly peaceful and theviews in all directions are just stunning, so it’s often hard to believe that we’re just minutes away from a numberof well-served towns. We can also be in Leeds city centre in twenty minutes, Sheffield in half an hour and it’s onlytwo hours on the train into London.”Memorable event (if not another favourite room or unique feature): “We’ve just had the kitchen remodeled andthat’s another lovely part of the house. It flows straight into the dining area and we’ve added bi-folding doors thattake you straight out onto the patio, where we have a table and chairs and a big wood-fired pizza oven. It’s a lovelyplace for the family and when the doors are pushed back it’s superb for summer entertaining.”What they’ll miss most / why they are leaving: “My wife and I have decided to downsize and we’d like to relocateto a place by the sea, but we’re going to be so sad to leave Highwood Farm; it’s been the most wonderful familyhome,” says the owner. “However, it’s the setting that I think I’ll miss most of all. Every evening I’ll wander aroundthe garden listening to the birds and looking out at the gorgeous view and all of the trees that we’ve planted overthe years It’s a very special place.”** These comments are the personal views of the current owner and are included as an insight into life at the property.They have not been independently verified, should not be relied on without verification and do not necessarily reflectthe views of the agent.
KEY FEATURESFirst FloorThe landing spans the front aspect of the property, has exposed timbersto the ceiling, a beautiful outlook over the courtyard and gardens whilstan internal door gives access to the first floor of the annex.There are three double bedrooms to the main house; the principalbedroom suite having an exposed beam, stone walling to one aspect anda window overlooking the rear courtyard. The room is presented witha range of fitted wardrobes and a generous en-suite is presented with aJacuzzi bath with Corian surround, a wash hand basin, a step in shower,bidet, and a low flush W.C. The room enjoys exposed timbers to theapex of the ceiling, has full tiling to the floor and an opaque window.There are two additional bedrooms; a generous double with a windowoverlooking the rear courtyard with exposed beams and fittedbedroom furniture. The third bedroom is positioned to the front aspectcommanding delightful views over the gardens.The family bathroom is presented with a modern four piece suiteconsisting of twin wash hand basins, a low flush W.C. and a step inshower.
AnnexGround FloorA stable style entrance door from the rear courtyard opens to a generous diningkitchen which has a parquet tile floor, exposed stone to two walls, spot lightingto the ceiling and traditionally styled cast iron radiators. Furniture includes baseand wall units with a work surface that incorporates a sink unit. A central islandhas a two seater breakfast bar and a compliment of appliances include an integraldouble oven with gas hob over and extractor hood, a dishwasher, fridge freezerand plumbing for an automatic washing machine.First FloorThe landing displays original exposed timbers into the apex of the ceiling andopens to a centrally positioned study area which has exposed timbers and stonewalling. Open plan access is gained to the landing which has a door with anexternal stone staircase down to the courtyard.To this section of the annex there are two bedrooms positioned to the frontaspect of the building, each with exposed timbers into the apex of the ceiling,both commanding a delightful outlook over the paddock land with a woodlandbackdrop.A third double bedroom has windows to two aspects, exposed timbers, andexposed timbers into the apex of the ceiling, stone walling and traditionally styledradiators.The bathroom is presented with a four piece suite, has exposed timbers andstone walling.Leisure suiteAn exceptional room, stunning from all viewpoints, the main open plan areahaving exposed stone to all walls, original timbers, timbers into the apex of theceiling and a fully glazed opening to the original barn arch with integral doorsgiving access to the stone flag terrace. A staircase gives access to a mezzanine areawhich once again retains original period features including timbers and exposedstone walling. There is a kitchenette area and shower room which is presentedwith a three piece suite. This versatile room lends itself to several uses includinga teenage annex or guest accommodation.Games Room / GymA generously proportioned room, versatile from all viewpoints with windowsoverlooking the courtyard. The room has exposed stone walling and access intoa further internal area situated beneath the mezzanine area of the barn, exposedstone walling on display, timbers into the apex of the ceiling and a stable styleentrance door opens onto the south facing garden.A tandem double garage has an electronically operated up and over entrancedoor, power, and lighting. Access is gained to a third bay currently used as a usefulstoreroom/office.
KEY FEATURESExternallyElectronically operated gates open to the driveway which extends forapproximately ¼ of a mile flanked on either side by private hedgingbeyond which to one side are enclosed paddocks to the property,adjoining farmland to the other side immediately setting the scene. Atree lined approach opens to reveal Highwood Farm. To the front aspectof the property a stone flagged terrace spans the front elevation of thehouse with a delightful southwest facing seating terrace which has anornamental pond and hedged borders beyond which is a lawned gardenwith surrounding flower borders. Beyond the turning circle, encompassedaround a beautiful oak tree is a lawned garden with shaded seating areasbeyond which is the adjoining paddock land.To the south aspect of the property a pebbled courtyard providesadditional parking and gives access to several outbuildings. There is adouble stable block with hay stall over and covered turn out area accessleading to the paddock. An open fronted barn offers generous proportionsideal for storage of additional vehicles and incorporated into this unit isa secure store. The adjoining barn and workshop has power and lighting,offers exceptionally generous proportions, and once again lends itself to avariation of end uses.To the rear of the property the driveway extends to the rear courtyardand garaging. A south facing garden is in the main laid to lawn, privatelyenclosed within a laurelled border with a stone flagged terrace and infinitypool with surrounding artificial grass. The remainder of the grounds wrapthe property and are in turn protected by surrounding woodland resultingin the most idyllic of countryside settings. The grounds total approximately21 acres.
LOCATIONA delightful village located to the North West of Barnsley,south of Wakefield only a short walk from glorious un-spoiltcountryside. The area presents attractions such as CannonHall Park and Farm shop, The Yorkshire Sculpture Park, TheMuseum and discovery Centre, Wentworth Castle and itsglorious Parkland Estate which presents some delightful walksand activities as well as new miller dam.Whilst enjoying an idyllic location the property is only a10-minute drive from the centre of both Wakefield andBarnsley; 30 minutes from the centre of Sheffield. The M1motorway is within a 5 minute drive with excellent linksto the M62 and M18. Bus and Train services are availablein Barnsley and within immediate walking distance at thecentre of Darton. Local services are in abundance and theneighbouring village of Mapplewell offers varied restaurantsand traditional pubs.
INFORMATIONAdditional InformationA Freehold property with mains water and electricity, oil firedand LPG heating. Drainage via a septic tank.DirectionsFrom Junction 38 of the M1 motorway follow the A637Swithen hill which becomes Park hill and then HuddersfieldRoad. As the road begins to drop the driveway is on the righthand side.Registered in England and Wales. Company Reg. No. 2346083.Registered office address: Lancasters Property Services, Lancaster House, 20 Market Street, Penistone, Sheffield, South Yorkshire S36 6BZcopyright 2020 Fine & Country Ltd.
Agents notes: All measurements are approximate and for general guidance only and whilst every attempt has been made to ensure accuracy, they mustnot be relied on. The fixtures, fittings and appliances referred to have not been tested and therefore no guarantee can be given that they are in workingorder. Internal photographs are reproduced for general information and it must not be inferred that any item shown is included with the property. Fora free valuation, contact the numbers listed on the brochure. Printed
FINE & COUNTRYFine & Country is a global network of estateagencies specialising in the marketing, sale andrental of luxury residential property. With officesin the UK, Australia, Egypt, France, Hungary, Italy,Malta, Namibia, Portugal, Russia, South Africa,Spain, The Channel Islands, UAE, USA and WestAfrica we combine the widespread exposure of theinternational marketplace with the local expertiseand knowledge of carefully selected independentproperty professionals.Fine & Country appreciates the most exclusiveproperties require a more compelling, sophisticatedand intelligent presentation - leading to a common,yet uniquely exercised and successful strategyemphasising the lifestyle qualities of the property.THE FINE & COUNTRYFOUNDATIONThis unique approach to luxury homes marketingdelivers high quality, intelligent and creativeconcepts for property promotion combined withthe latest technology and marketing techniques.We understand moving home is one of themost important decisions you make; your homeis both a financial and emotional investment.With Fine & Country you benefit from the localknowledge, experience, expertise and contacts ofa well trained, educated and courteous team ofprofessionals, working to make the sale or purchaseof your property as stress free as possible.The production of these particulars has generated a 10 donationto the Fine & Country Foundation, charity no. 1160989, strivingto relieve homelessness.Visit fineandcountry.com/uk/foundation
follow Fine & Country Barnsley onFine & Country BarnsleyLocke House, 42-44 Shambles Street, Barnsley, South Yorkshire S70 2SH01226 729009 barnsley@fineandcountry.com
HIGHWOOD FARM A stunning farmhouse sympathetically modernised and extended retaining original period features throughout; a ¼ of a mile tree lined driveway arrives
