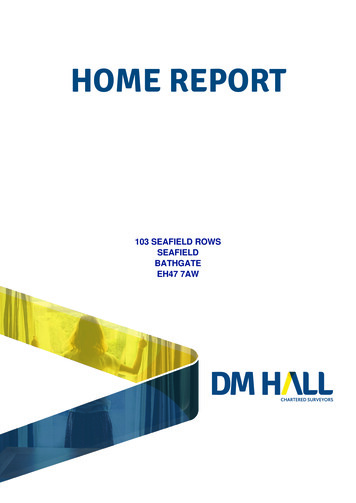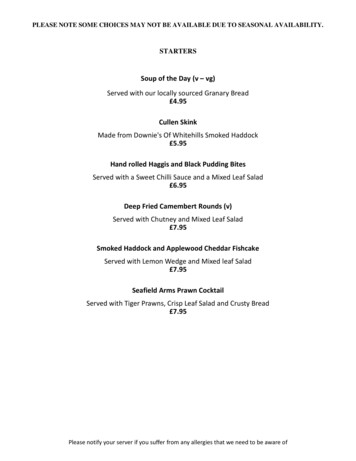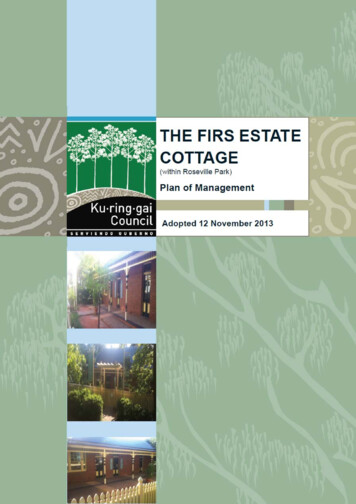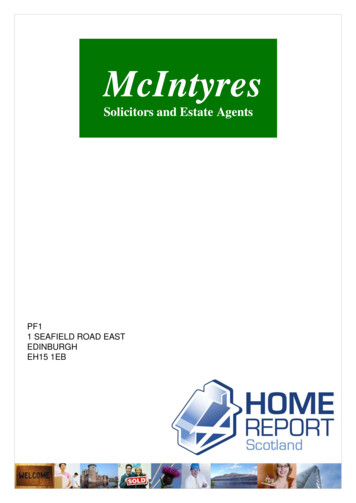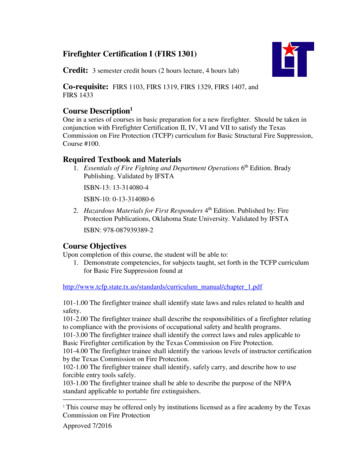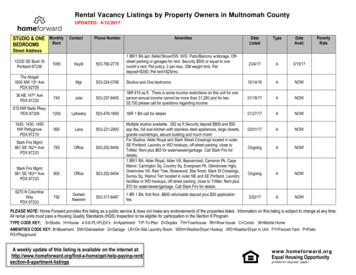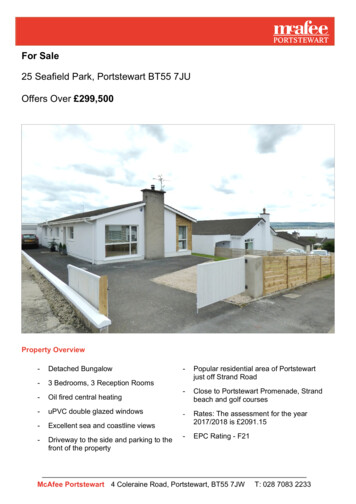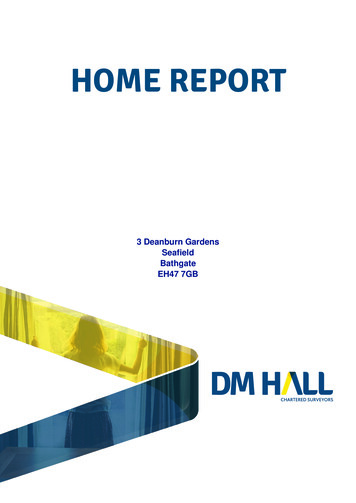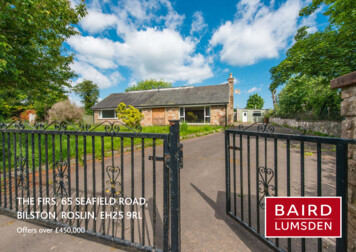
Transcription
THE FIRS, 65 SEAFIELD ROAD,BILSTON, ROSLIN, EH25 9RLOffers over 450,000
Particulars of SaleSmallholding with land, outbuildings and development potential on the outskirts ofEdinburgh.Penicuik 3.5 MilesDalkeith 8 MilesEdinburgh City Centre 6 miles Development potential subject to obtaining the necessary consents 4 Bedroom house Flexible accommodation over two levels Generous boundaries Former kitchen garden with greenhouse and polytunnel Animal enclosures Outbuildings containing studio, stables, games room, garage, stores andworkshopsApproximately 0.45Ha (1.12Acres)Offers over 450,000LOCATIONBilston is a small village in Midlothian located just north of Penicuik, approximately 6 miles from theCity Centre. There is a small range of shops close-by to cater for everyday needs, with a superb range ofshopping outlets available at the impressive Straiton Retail Park which includes a Marks and Spencer andSainsbury. Further shops, leisure and recreational facilities can be found at Roslin, with Penicuik just alittle further to the south. Schooling is well represented from nursery to senior level. An efficient publictransport network operates to most parts of the town and surrounding areas. The City Bypass and mainmotorway networks are also within easy reach. Recreational facilities for the vicinity include severalgolf courses, Hillend Ski Slope and the famous Rosslyn Chapel. A good mix of primary and secondaryschooling is available within the surrounding areas.The subjects are situated within close proximity to ‘Pentland Green’ a modern housing development byTaylor Wimpey and may be surrounded in future by further new housing developments being proposedby Taylor Wimpey.SUBJECTS OF SALENestled in a semi-rural locale between modern housing developments lies The Firs. This is a highlyattractive location for a smallholding within easy reach of the city centre. The property is accessed ofa private driveway to the right of the house, through a courtyard and then through wrought iron gatesinto the amenity lands to the rear.
There are gardens to the front and rear of the property, predominantly laid to lawn with herbaceousborders with a boundary wall. The courtyard is central to the outbuildings which include stables,workshops and a garage which was formerly used as a games room. We understand that goats,chickens and a pony once lived at the property and the remaining ands formed an orchard and kitchengarden with greenhouse and polytunnel. We expect that there will be high demand for reinvigoratingthis ‘good life’.The house itself would benefit from cosmetic upgrading yet provides generous accommodation on twofloors with a substantial split level living area, conservatory, garden room and kitchen/dining room.The accommodation comprises:Ground Floor: Entrance vestibule. Inner hallway. Living room, Garden Room, Conservatory, Kitchen/dining room, 3 Bedrooms. Shower roomFirst Floor: 2 Bedrooms. BathroomOutbuildings: Studio with woodburning stove. 3 Store rooms. 3 Stables. Garage. Games room withsauna.It is recognised that the property may represent a potential development site subject to obtaining thenecessary consents. The results from the Pre-Application Enquiry indicate that the site may be subjectto a number of abnormal costs, including but not restricted to, developer contributions, grouting andland remediation costs, drainage, services and the likely relocation of the pedestrian crossing.DEVELOPMENT SITE & PLANNING STATEMENTContact should be made directly with Midlothian Council if prospective purchasers have any questionsabout the site, and such matters as potential developer contributions. Alternatively, contact can bemade with Paul Houghton, Director and Head of Land Development and Planning at DM Hall, on Tel:07780 117708 or email: paul.houghton@dmhall.co.uk who will be able to offer advice.Prospective purchasers for this site are specifically requested to submit an indicative scheme for howthey would develop the site alongside their offer, an idea of the planning strategy they would followin securing planning permission, and the time scale for this.THIRD PARTY RIGHTS AND SERVITUDESThe subjects are sold together with and subject to all existing rights of way, servitudes, wayleavesand others whether contained in the Title Deeds or otherwise, and purchasers will be deemed to havesatisfied themselves in all respects thereof.FIXTURES AND FITTINGSFitted carpets, curtains and blinds are included in the sale. No other items are included unlessspecifically mentioned in these particulars.SERVICES, COUNCIL TAX AND ENERGY PERFORMANCE CERTIFICATEWaterDrainageHeatingBroadbandCouncil TaxEPCMainsMains drainageGas Central HeatingYesBand GD64
DIRECTIONSFor satnav purposes the property postcode is EH25 9RL.SOLICITORSCampbell BoathSolicitorsBank House1 Stirling StreetDundeeDD3 6PJLOCAL AUTHORITYMidlothian CouncilDalkeithMidlothianEH22 9BRhttps://www.midlothian.gov.uk/MINERALSThe mineral rights are included in the sale insofar as they are owned by the Seller.DATE OF ENTRYDate of entry shall be by mutual agreement.VIEWINGOnline viewings are available here: https://www.youtube.com/watch?v gkm7F-2jFzo. Viewings inperson are strictly by appointment with the Selling Agents. Please refer to the Scottish Governmentguidelines in relation to house moves during the Covid-19 outbreak: d-19-guidance-moving-home/ANTI MONEY LAUNDERING (AML) REGULATIONSPlease note that under the 2017 AML regulations we are legally required to carry out moneylaundering checks against purchasers. To enable us to complete these checks purchasers will needto provide along with their offer either: a) Originals of primary (e.g. a passport) and secondary(e.g. current council tax or utility bill) ID; or b) Copies of such primary and secondary ID certifiedand dated by the purchasers’ solicitors as true copies along with written confirmation from thepurchasers’ solicitors that they accept that we will be relying on this copy of ID for AML purposes.Failure to provide this information may result in an offer not being considered
Ordnance Survey Crown Copyright 2021. All rights reserved.Licence number 100022432.Ordnance Survey Crown Copyright 2021. All rights reserved.Licence number 100022432.
EAVESBEDROOM11'10 x 9'1(3.61m x 2.77m)BEDROOM12'4 x 10'3(3.76m x 3.12m)FIRST FLOORGROSS INTERNALFLOOR AREA 505 SQ FT / 46.9 SQ MINBEDROOM14'4 x 9'1(4.37m x 2.77m)BEDROOM14'5 x 10'9(4.39m x 3.28m)UPLIVING ROOM22' x 20'9(6.71m x 6.32m)KITCHEN19' x 14'4(5.79m x 4.37m)NBEDROOM20'8 x 14'4(6.30m x 4.37m)GARDEN ROOM23'6 x 8'1(7.16m x 2.46m)STUDIO ROOM19'6 x 14'9(5.94m x 4.50m)CONSERVATORY15'11 x 10'1(4.85m x 3.07m)STOVESTORE12'5 x 11'8(3.78m x 3.56m)STORE12'4 x 11'5(3.76m x 3.48m)STORE12'8 x 11'10(3.86m x 3.61m)STABLE13'1 x 12'6(3.99m x 3.81m)GROUND FLOORGROSS INTERNALFLOOR AREA 1988 SQ FT / 184.7 SQ MTHE FIRSNOT TO SCALE - FOR ILLUSTRATIVE PURPOSES ONLYAPPROXIMATE GROSS INTERNAL FLOOR AREA 2493 SQ FT / 231.6 SQ M(INCLUDING AREAS OF RESTRICTED HEIGHT)EXTERNAL OUTBUILDING FLOOR AREA 2200 SQ FT / 204.4 SQ MTOTAL COMBINED FLOOR AREA 4693 SQ FT / 436.0 SQ MAll measurements and fixtures including doors and windowsare approximate and should be independently verified.Copyright '7 x 12'7(7.49m x 3.84m)SAUNAGAMES ROOM23'11 x 12'7(7.29m x 3.84m)GROUND FLOORGROSS INTERNALFLOOR AREA 2200 SQ FT / 204.4 SQ MGAMES ROOM12'7 x 11'10(3.84m x 3.61m)STABLE13'1 x 12'(3.99m x 3.66m)STABLES25'5 x 12'6(7.75m x 3.81m)
PARTICULARS AND MISREPRESENTATIONThe following note is of crucial importance to intending viewers and/or purchasers of the property. Baird Lumsden, their clients and any joint agents give notice that: These particulars do not form part of any offer or contract and must not be relied upon as statements or representationsof fact. No responsibility is assumed for the accuracy of individual items, nor for any error they may contain, however caused. No information in these particulars should be considered to be a statement that the property is in good condition or otherwise, nor in good structural conditionor otherwise, nor that any services, equipment or facilities are in working order. Purchasers must satisfy themselves by inspection or otherwise. It should not be assumed that the property has all the necessary planning, building regulations or other consents. It should not be assumed thatthe selling agents have verified these matters which must be verified by any intending purchaser. Descriptions in these particulars are stated as a matter of opinion and not as a statement of fact. Any plans, areas, measurements or distances stated in these particulars are approximate only.Information contained in these particulars is given in good faith but should not be relied upon as being a statement or representation of fact. No person in the employment of Baird Lumsden has any authority to make or give any representation or warranty whatever in relation to thisproperty or these particulars nor to enter into any contract relating to the property on behalf of Baird Lumsden, nor any contract on behalf of the Sellers. Prospective purchasers who have notified their interest through a Scottish Solicitor to Baird Lumsden, in writing, may be advised of aclosing date, unless the property has been sold previously. The Seller will not be obliged to accept the highest, or indeed any offer and has the right to accept an offer at any time or withdraw the property from the market. The Seller will not be liable for any costs incurred by interestedparties. Photographs taken June 2021. Particulars prepared June 2021.
THE FIRS, 65 SEAFIELD ROAD, BILSTON, ROSLIN, EH25 9RL Offers over 450,000. Smallholding with land, outbuildings and development potential on the outskirts of Edinburgh. Penicuik 3.5 Miles Dalkeith 8 Miles Edinburgh City Centre 6 miles


