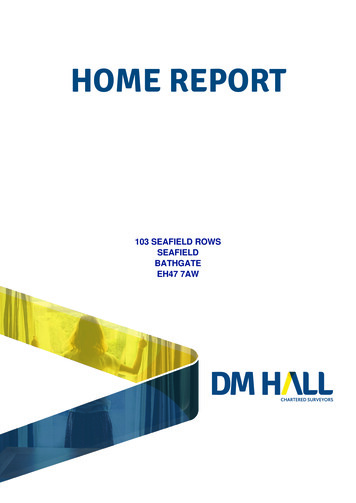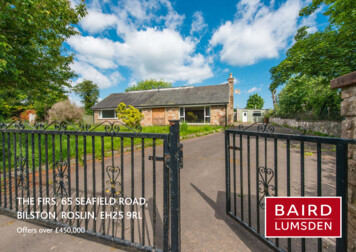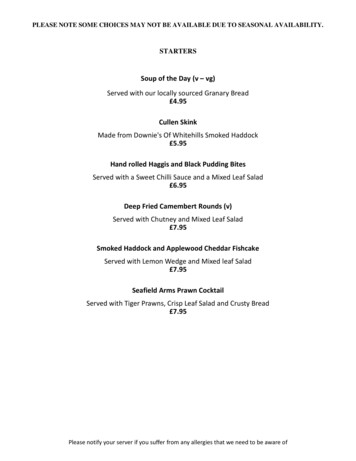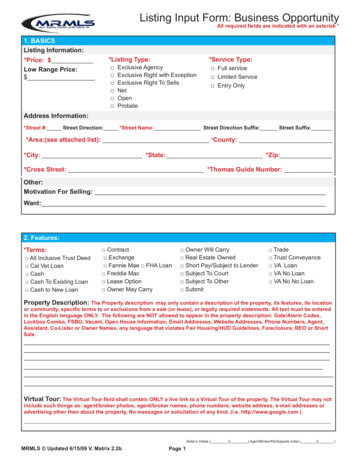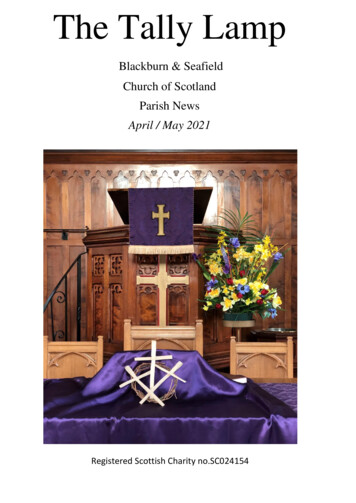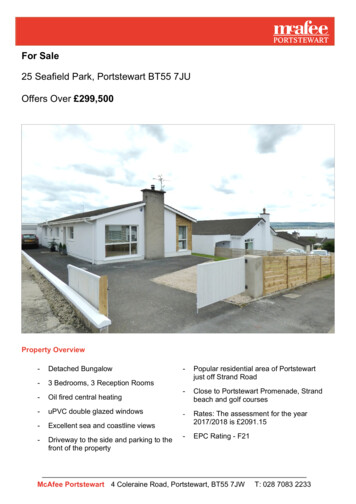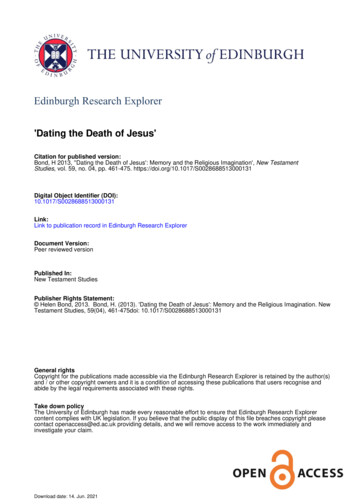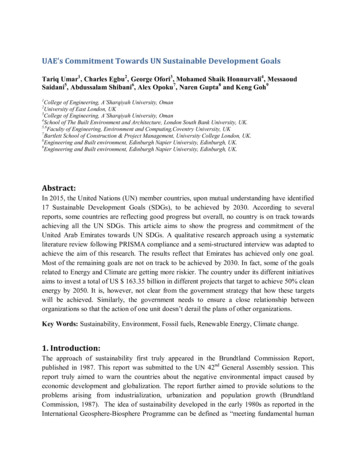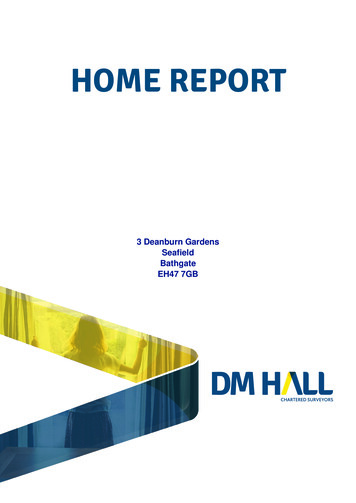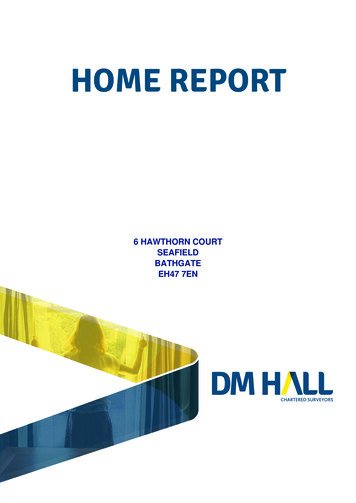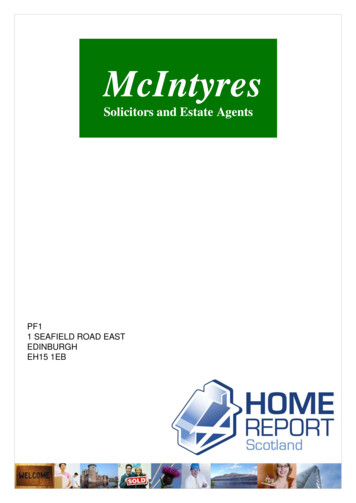
Transcription
PF11 SEAFIELD ROAD EASTEDINBURGHEH15 1EB
Energy Performance Certificate
You can use this document to:Energy Performance Certificate (EPC)ScotlandDwellingsPF1, 1 SEAFIELD ROAD EAST, EDINBURGH, EH15 1EBDwelling type:Date of assessment:Date of certificate:Total floor area:Primary Energy Indicator:Ground-floor flat01 July 202101 July 202178 m2232 kWh/m2/yearReference number:Type of assessment:Approved Organisation:Main heating and fuel:0130-2429-4130-2609-6275RdSAP, existing dwellingECMKBoiler and radiators, mainsgasYou can use this document to: Compare current ratings of properties to see which are more energy efficient and environmentally friendly Find out how to save energy and money and also reduce CO2 emissions by improving your homeEstimated energy costs for your home for 3 years*See yourrecommendationsreport for moreinformation 2,139Over 3 years you could save* 384* based upon the cost of energy for heating, hot water, lighting and ventilation, calculated using standard assumptionsCurrentVery energy efficient - lower running costs(92 plus)PotentialAB(81-91)C(69-80)70D(55-68)75The potential rating shows the effect of undertaking allof the improvement measures listed within yourrecommendations report.F(21-38)This graph shows the current efficiency of your home,taking into account both energy efficiency and fuelcosts. The higher this rating, the lower your fuel billsare likely to be.Your current rating is band C (70). The average ratingfor EPCs in Scotland is band D (61).E(39-54Energy Efficiency RatingG(1-20)Not energy efficient - higher running costsCurrentVery environmentally friendly - lower CO2 emissions(92 1-38)F(1-20)G75Environmental Impact (CO2) RatingThis graph shows the effect of your home on theenvironment in terms of carbon dioxide (CO2)emissions. The higher the rating, the less impact it hason the environment.Your current rating is band D (67). The average ratingfor EPCs in Scotland is band D (59).The potential rating shows the effect of undertaking allof the improvement measures listed within yourrecommendations report.Not environmentally friendly - higher CO2 emissionsTop actions you can take to save money and make your home more efficientRecommended measures1 Internal or external wall insulationIndicative costTypical savings over 3 years 4,000 - 14,000 381.00A full list of recommended improvement measures for your home, together with more information on potential cost andsavings and advice to help you carry out improvements can be found in your recommendations report.To find out more about the recommended measuresand other actions you could take today to stopwasting energy and money, visit greenerscotland.orgor contact Home Energy Scotland on 0808 808 2282.THIS PAGE IS THE ENERGY PERFORMANCECERTIFICATE WHICH MUST BE AFFIXED TO THEDWELLING AND NOT BE REMOVED UNLESS IT ISREPLACED WITH AN UPDATED CERTIFICATE
PF1, 1 SEAFIELD ROAD EAST, EDINBURGH, EH15 1EB01 July 2021 RRN: 0130-2429-4130-2609-6275Recommendations ReportSummary of the energy performance related features of this homeThis table sets out the results of the survey which lists the current energy-related features of this home. Each elementis assessed by the national calculation methodology; 1 star very poor (least efficient), 2 stars poor, 3 stars average, 4 stars good and 5 stars very good (most efficient). The assessment does not take into consideration thecondition of an element and how well it is working. ‘Assumed’ means that the insulation could not be inspected and anassumption has been made in the methodology, based on age and type of construction.ElementDescriptionWallsSandstone or limestone, as built, no insulation(assumed)Solid brick, as built, no insulation (assumed)Roof(another dwelling above)FloorSuspended, no insulation (assumed)WindowsFully double glazedMain heatingBoiler and radiators, mains gasMain heating controlsProgrammer, room thermostat and TRVsSecondary heatingNoneHot waterFrom main systemLightingLow energy lighting in all fixed outletsEnergy EfficiencyEnvironmentalThe energy efficiency rating of your homeYour Energy Efficiency Rating is calculated using the standard UK methodology, RdSAP. This calculates energy usedfor heating, hot water, lighting and ventilation and then applies fuel costs to that energy use to give an overall ratingfor your home. The rating is given on a scale of 1 to 100. Other than the cost of fuel for electrical appliances and forcooking, a building with a rating of 100 would cost almost nothing to run.As we all use our homes in different ways, the energy rating is calculated using standard occupancy assumptionswhich may be different from the way you use it. The rating also uses national weather information to allow comparisonbetween buildings in different parts of Scotland. However, to make information more relevant to your home, localweather data is used to calculate your energy use, CO2 emissions, running costs and the savings possible from makingimprovements.The impact of your home on the environmentOne of the biggest contributors to global warming is carbon dioxide. The energy we use for heating, lighting and powerin our homes produces over a quarter of the UK’s carbon dioxide emissions. Different fuels produce different amountsof carbon dioxide for every kilowatt hour (kWh) of energy used. The Environmental Impact Rating of your home iscalculated by applying these 'carbon factors' for the fuels you use to your overall energy use.The calculated emissions for your home are 41 kg CO2/m²/yr.The average Scottish household produces about 6 tonnes of carbon dioxide every year. Based on this assessment,heating and lighting this home currently produces approximately 3.2 tonnes of carbon dioxide every year. Adoptingrecommendations in this report can reduce emissions and protect the environment. If you were to install all of theserecommendations this could reduce emissions by 0.7 tonnes per year. You could reduce emissions even more byswitching to renewable energy sources.L-CE vv94.0.1.1 (SAP 9.94)Page 1 of 5
PF1, 1 SEAFIELD ROAD EAST, EDINBURGH, EH15 1EB01 July 2021 RRN: 0130-2429-4130-2609-6275Recommendations ReportEstimated energy costs for this homeCurrent energy costsPotential energy costsHeating 1,656 over 3 years 1,272 over 3 yearsHot water 282 over 3 years 282 over 3 yearsLighting 201 over 3 years 201 over 3 yearsTotals 2,139 1,755Potential future savingsYou couldsave 384over 3 yearsThese figures show how much the average household would spend in this property for heating, lighting and hot water.This excludes energy use for running appliances such as TVs, computers and cookers, and the benefits of anyelectricity generated by this home (for example, from photovoltaic panels). The potential savings in energy costs showthe effect of undertaking all of the recommended measures listed below.Recommendations for improvementThe measures below will improve the energy and environmental performance of this dwelling. The performanceratings after improvements listed below are cumulative; that is, they assume the improvements have been installed inthe order that they appear in the table. Further information about the recommended measures and other simpleactions to take today to save money is available from the Home Energy Scotland hotline which can be contacted on0808 808 2282. Before carrying out work, make sure that the appropriate permissions are obtained, where necessary.This may include permission from a landlord (if you are a tenant) or the need to get a Building Warrant for certaintypes of work.Recommended measures1Internal or external wall insulationIndicative costTypical savingper year 4,000 - 14,000 127Rating after improvementEnergyC 75EnvironmentC 75Choosing the right improvement packageFor free and impartial advice on choosing suitable measures for your property, contact the Home EnergyScotland hotline on 0808 808 2282 or go to www.greenerscotland.org.Page 2 of 5
PF1, 1 SEAFIELD ROAD EAST, EDINBURGH, EH15 1EB01 July 2021 RRN: 0130-2429-4130-2609-6275Recommendations ReportAbout the recommended measures to improve your home’s performance ratingThis section offers additional information and advice on the recommended improvement measures for your home1 Internal or external wall insulationInternal or external wall insulation involves adding a layer of insulation to either the inside or the outside surfaceof the external walls, which reduces heat loss and lowers fuel bills. As it is more expensive than cavity wallinsulation it is only recommended for walls without a cavity, or where for technical reasons a cavity cannot befilled. Internal insulation, known as dry-lining, is where a layer of insulation is fixed to the inside surface ofexternal walls; this type of insulation is best applied when rooms require redecorating. External solid wallinsulation is the application of an insulant and a weather-protective finish to the outside of the wall. This mayimprove the look of the home, particularly where existing brickwork or rendering is poor, and will provide longlasting weather protection. Further information can be obtained from the National Insulation uk). It should be noted that a building warrant is required for theinstallation of external wall insulation. Planning permission may also be required and that building regulationsapply to external insulation so it is best to check with your local authority on both issues.Low and zero carbon energy sourcesLow and zero carbon (LZC) energy sources are sources of energy that release either very little or no carbon dioxideinto the atmosphere when they are used. Installing these sources may help reduce energy bills as well as cuttingcarbon.LZC energy sources present: There are none provided for this homeYour home's heat demandYou could receive Renewable Heat Incentive (RHI) payments and help reduce carbon emissions by replacing yourexisting heating system with one that generates renewable heat and, where appropriate, having your loft insulated andcavity walls filled. The estimated energy required for space and water heating will form the basis of the payments. Formore information go to www.energysavingtrust.org.uk/scotland/rhi.Existing dwellingImpact of loftinsulationImpact of cavitywall insulationImpact of solid wallinsulationSpace heating (kWh per year)9,953N/AN/A(2,970)Water heating (kWh per year)2,089Heat demandPage 3 of 5
PF1, 1 SEAFIELD ROAD EAST, EDINBURGH, EH15 1EB01 July 2021 RRN: 0130-2429-4130-2609-6275Recommendations ReportAbout this documentThis Recommendations Report and the accompanying Energy Performance Certificate are valid for a maximum of tenyears. These documents cease to be valid where superseded by a more recent assessment of the same buildingcarried out by a member of an Approved Organisation.The Energy Performance Certificate and this Recommendations Report for this building were produced following anenergy assessment undertaken by an assessor accredited by ECMK (www.ecmk.co.uk), an Approved OrganisationAppointed by Scottish Ministers. The certificate has been produced under the Energy Performance of Buildings(Scotland) Regulations 2008 from data lodged to the Scottish EPC register. You can verify the validity of thisdocument by visiting www.scottishepcregister.org.uk and entering the report reference number (RRN) printed at thetop of this page.Assessor's name:Assessor membership number:Company name/trading name:Address:Phone number:Email address:Related party disclosure:Mark PirieECMK302874Walker Fraser Steele27WATERLOO STREETGLASGOWG2 o related partyIf you have any concerns regarding the content of this report or the service provided by your assessor you should inthe first instance raise these matters with your assessor and with the Approved Organisation to which they belong. AllApproved Organisations are required to publish their complaints and disciplinary procedures and details can be foundonline at the web address given above.Use of this energy performance informationOnce lodged by your EPC assessor, this Energy Performance Certificate and Recommendations Report are availableto view online at www.scottishepcregister.org.uk, with the facility to search for any single record by entering theproperty address. This gives everyone access to any current, valid EPC except where a property has a Green DealPlan, in which case the report reference number (RRN) must first be provided. The energy performance data in thesedocuments, together with other building information gathered during the assessment is held on the Scottish EPCRegister and is available to authorised recipients, including organisations delivering energy efficiency and carbonreduction initiatives on behalf of the Scottish and UK governments. A range of data from all assessments undertakenin Scotland is also published periodically by the Scottish Government. Further information on these matters and onEnergy Performance Certificates in general, can be found at www.gov.scot/epc.Page 4 of 5
PF1, 1 SEAFIELD ROAD EAST, EDINBURGH, EH15 1EB01 July 2021 RRN: 0130-2429-4130-2609-6275Recommendations ReportAdvice and support to improve this propertyThere is support available, which could help you carry out some of the improvements recommended for this propertyon page 3 and stop wasting energy and money.For more information, visit greenerscotland.org or contact HomeEnergy Scotland on 0808 808 2282.Home Energy Scotland’s independent and expert advisors can offer free and impartial advice on all aspects of energyefficiency, renewable energy and more.Page 5 of 5
Scottish Single Survey
Single Surveysurvey report on:Property addressPF11 SEAFIELD ROAD EASTEDINBURGHEH15 1EBCustomerMr & Mrs W & W MartinCustomer addressc/o McIntyres158 Portobello High StreetEdinburghEH15 1AHPrepared byWalker Fraser SteeleDate of inspection1st July 2021PF1, 1 SEAFIELD ROAD EAST,EDINBURGH, EH15 1EB1st July 2021 ZM053648
Terms and ConditionsPART 1 - GENERAL1.1 THE SURVEYORSThe Seller has engaged the Surveyors to provide the Single Survey Report and a generic MortgageValuation Report for Lending Purposes. The Seller has also engaged the Surveyors to provide anEnergy Report in the format prescribed by the accredited Energy Company.The Surveyors are authorised to provide a transcript or retype of the generic Mortgage ValuationReport on to Lender specific pro-forma. Transcript reports are commonly requested by Brokers andLenders. The transcript report will be in the format required by the Lender but will contain the sameinformation, inspection date and valuation figure as the generic Mortgage Valuation Report and theSingle Survey. The Surveyors will decline any transcript request which requires the provision ofinformation additional to the information in the Report and the generic Mortgage Valuation Report untilthe Seller has conditionally accepted an offer to purchase made in writing.Once the Seller has conditionally accepted an offer to purchase made in writing, the Purchaser'slender or conveyancer may request that the Surveyors provide general comment on standardappropriate supplementary documentation. In the event of a significant amount of documentationbeing provided to the Surveyors, an additional fee may be incurred by the Purchaser. Any additionalfee will be agreed in writing.If information is provided to the Surveyors during the conveyancing process which materially affectsthe valuation stated in the Report and generic Mortgage Valuation Report, the Surveyors reserve theright to reconsider the valuation. Where the Surveyors require to amend the valuation in consequenceof such information, they will issue an amended Report and generic Mortgage Valuation Report to theSeller. It is the responsibility of the Seller to ensure that the amended Report and generic MortgageValuation Report are transmitted to every prospective Purchaser.The individual Surveyor will be a member of the Royal Institution of Chartered Surveyors who iscompetent to survey, value and report upon Residential Property 1 .If the Surveyors have had a previous business relationship within the past two years with the Seller orSellers Agent or relative to the property, they will be obliged to indicate this by ticking the adjacent box.The Surveyors have a written complaints handling procedure. This is available from the offices of theSurveyors at the address stated.1.2 THE REPORTThe Surveyors will not provide an amended Report on the Property, except to correct factualinaccuracies.The Report will identify the nature and source of information relied upon in its preparation.The Surveyor shall provide a Market Value of the Property, unless the condition of the Property is suchthat it would be inappropriate to do so. A final decision on whether a loan will be granted rests with theLender who may impose retentions in line with their lending criteria. The date of condition and valueof the property will be the date of inspection.To date, Purchasers have normally obtained their own report from their chosen Surveyor. By contrast,a Single Survey is instructed by the Seller and made available to all potential Purchasers in theexpectation that the successful Purchaser will have relied upon it. The Royal Institution of CharteredSurveyors rules require disclosure of any potential conflict of interest when acting for the Seller andthe Purchaser in the same transaction. The Single Survey may give rise to a conflict of interest and ifthis is of concern to any party they are advised to seek their own independent advice.1Which shall be in accordance with the current RICS Valuation Standards (The Red Book) and RICS Rules of Conduct.PF1, 1 SEAFIELD ROAD EAST,EDINBURGH, EH15 1EB1st July 2021 ZM053648Terms & Conditions (With MVR) - 1\10\2008Page 1 of 6
Terms and ConditionsThe Report and any expressions or assessments in it are not intended as advice to the Seller orPurchaser or any other person in relation to an asking price or any other sales or marketing decisions.The Report is based solely on the Property and is not to be relied upon in any manner whatsoeverwhen considering the valuation or condition of any other property.If certain minor matters are mentioned in the Report it should not be assumed that the Property is freeof other minor defects.Neither the whole nor any part of the Report may be published in any way, reproduced or distributedby any party other than the Seller, prospective purchasers and the Purchaser and their respectiveprofessional advisers without the prior written consent of the Surveyors.1.3 LIABILITYThe Report is prepared with the skill and care reasonably to be expected of a competent residentialsurveyor who is a member of the Royal Institution of Chartered Surveyors.The Report is addressed to the Seller and was prepared in the expectation that it (or a complete copy)along with these Terms and Conditions (or a complete copy) would (or, as the case might be, wouldhave been) be disclosed and delivered to:the Seller;any person(s) noting an interest in purchasing the Property from the Seller;any person(s) who make(s) (or on whose behalf is made) an offer to purchase the Property,whether or not that offer is accepted by the Seller;the Purchaser; andthe professional advisers of any of these.The Surveyors acknowledge that their duty of skill and care in relation to the Report is owed to theSeller and to the Purchaser. The Surveyors accept no responsibility or liability whatsoever in relationto the Report to persons other than the Seller and the Purchaser. The Seller and Purchaser should beaware that if a Lender seeks to rely on this Report they do so at their own risk. In particular, theSurveyors accept no responsibility or liability whatsoever to any Lender in relation to the Report. Anysuch Lender relies upon the Report entirely at their own risk.1.4 GENERIC MORTGAGE VALUATION REPORTThe Surveyors undertake to the Seller that they will prepare a generic Mortgage Valuation Report,which will be issued along with the Single Survey. It is the responsibility of the Seller to ensure thatthe generic Mortgage Valuation Report is provided to every potential Purchaser.1.5 TRANSCRIPT MORTGAGE VALUATION FOR LENDING PURPOSESThe Surveyors undertake that on being asked to do so by a prospective purchaser, or his/herprofessional advisor or Lender, they will prepare a Transcript Mortgage Valuation Report for LendingPurposes on terms and conditions to be agreed between the Surveyors and Lender and solely for theuse of the Lender and upon which the Lender may rely. The decision as to whether finance will beprovided is entirely a matter for the Lender. The Transcript Mortgage Valuation Report 2 will be frominformation contained in the Report and the generic Mortgage Valuation Report.2Which shall be in accordance with the current RICS Valuation Standards (The Red Book) and RICS Rules of ConductPF1, 1 SEAFIELD ROAD EAST,EDINBURGH, EH15 1EB1st July 2021 ZM053648Terms & Conditions (With MVR) - 1\10\2008Page 2 of 6
Terms and Conditions1.6 INTELLECTUAL PROPERTYAll intellectual property rights whatsoever (including copyright) in and to the Report, excluding theheadings and rubrics, are the exclusive property of the Surveyors and shall remain their exclusiveproperty unless they assign the same to any other party in writing.1.7 PAYMENTThe Surveyors are entitled to refrain from delivering the Report to anyone until the fee and othercharges for it notified to the Seller have been paid. Additional fees will be charged for subsequentinspections and Reports.1.8 CANCELLATIONThe Seller will be entitled to cancel the inspection by notifying the Surveyor's office at any time beforethe day of the inspection.The Surveyor will be entitled not to proceed with the inspection (and will so report promptly to theSeller) if after arriving at the property, the Surveyor concludes that it is of a type of construction ofwhich the surveyor has insufficient specialist knowledge to be able to provide the inspectionsatisfactorily. The Surveyor will also be entitled not to proceed if after arriving at the property, thesurveyor concludes that the property is exempt under Part 3 of The Housing (Scotland) Act 2006 asdetailed in the (Prescribed Documents) Regulations 2008. If there is a potential threat to their healthor personal safety, the inspection may be postponed or cancelled, at the Surveyor's discretion.In the case of cancellation or the inspection not proceeding, the Surveyor will refund any fees paid bythe Seller for the inspection and Report, except for expenses reasonably incurred and any fee due inlight of the final paragraph of this section.In the case of cancellation by the Seller, for whatever reason, after the inspection has taken place butbefore a written report is issued, the Surveyor will be entitled to raise an Invoice equivalent to 80% ofthe agreed fee.1.9 PRECEDENCEIf there is any incompatibility between these Terms and Conditions and the Report, these Terms andConditions take precedence.1.10 DEFINITIONSthe "Lender" is the party who has provided or intends or proposes to provide financial assistanceto the Purchaser towards the purchase of the Property and in whose favour a standard securitywill be granted over the Property;the "Transcript Mortgage Valuation Report for Lending Purposes" means a separate report,prepared by the Surveyor, prepared from information in the Report and the generic MortgageValuation Report, but in a style and format required by the Lender. The Transcript MortgageValuation Report for Lending Purposes will be prepared with the skill and care reasonably to beexpected from a surveyor who is a member of the Royal Institution of Chartered Surveyors andwho is competent to survey, value and report on the Property;the "Generic Mortgage Valuation Report" means a separate report, prepared by the Surveyorfrom information in the Report but in the Surveyor's own format;PF1, 1 SEAFIELD ROAD EAST,EDINBURGH, EH15 1EB1st July 2021 ZM053648Terms & Conditions (With MVR) - 1\10\2008Page 3 of 6
Terms and Conditionsthe "Market Value" is the estimated amount for which a property should exchange on the date ofvaluation between a willing buyer and a willing seller in an arm's-length transaction after propermarketing wherein the parties had each acted knowledgeably, prudently and without compulsion;the "Property" is the property which forms the subject of the Report;the "Purchaser" is the person (or persons) who enters into a contract to buy the Property from theSeller;a "prospective Purchaser" is anyone considering buying the Property;the "Report" is the report, of the kind described in Part 2 of these Terms and Conditions and in theform set out in part 1 of Schedule 1 of the Housing (Scotland) Act 2006 (Prescribed Documents)Regulations 2008;the "Seller" is/are the proprietor(s) of the Property;the "Surveyor" is the author of the Report on the Property; andthe "Surveyors" are the firm or company of which the Surveyor is an employee, director, memberor partner (unless the Surveyor is not an employee, director, member or partner, when the"Surveyors" means the Surveyor) whose details are set out at the head of the Report.the "Energy Report" is the advice given by the accredited Energy Company, based on informationcollected by the Surveyor during the Inspection, and also includes an Energy PerformanceCertificate, in a Government approved format.PART 2 - DESCRIPTION OF THE REPORT2.1 THE SERVICEThe Single Survey is a Report by an independent Surveyor, prepared in an objective way regardingthe condition and value of the Property on the day of the inspection, and who is a member of the RoyalInstitution of Chartered Surveyors. It includes an Energy Report as required by Statute and this is inthe format of the accredited Energy Company. In addition, the Surveyor has agreed to supply ageneric Mortgage Valuation Report.2.2 THE INSPECTIONThe Inspection is a general surface examination of those parts of the Property which are accessible: inother words, visible and readily available for examination from ground and floor levels, without risk ofcausing damage to the Property or injury to the Surveyor.All references to visual inspection refer to an inspection from within the property at floor level and fromground level within the site and adjoining public areas, without the need to move any obstructions.Any references to left or right are taken facing the front of the property.The Inspection is carried out with the Seller's permission, without causing damage to the building orcontents. Furniture, stored items and insulation are not moved.Unless identified in the report the Surveyor will assume that no harmful or hazardous materials havebeen used in the construction. The presence or possible consequences of any site contamination willnot be researched.PF1, 1 SEAFIELD ROAD EAST,EDINBURGH, EH15 1EB1st July 2021 ZM053648Terms & Conditions (With MVR) - 1\10\2008Page 4 of 6
Terms and ConditionsThe Surveyor will not carry out an asbestos inspection, and will not be acting as an asbestos inspectorin completing a Single Survey of properties that may fall within the Control of Asbestos in theWorkplace Regulations. In the case of flats it will be assumed that there is a duty holder, as defined inthe Regulations and that a Register of Asbestos and effective Management Plan is in place, whichdoes not require any expenditure, or pose a significant risk to health. No enquiry of the duty holder willbe made.2.3 THE REPORTThe Report will be prepared by the Surveyor who carried out the property inspection and will describevarious aspects of the property as defined by the headings of the Single Survey report with thecomments being general and unbiased. The report on the location, style and condition of the property,will be concise and will be restricted to matters that could have a material effect upon value and willomit items that, in the Surveyor's opinion, are not significant. If certain minor matters are mentioned, itshould not be interpreted that the property is free of any other minor defects.Throughout the report, the following repair categories will be used to give an overall opinion of thestate of repair and condition of the property.1.Category 3: Urgent repairs or replacement are needed now. Failure to deal with them may causeproblems to other parts of the property or cause a safety hazard. Estimates for repairs orreplacement are needed now.2.Category 2: Repairs or replacement requiring future attention, but estimates are still advised.3.Category 1: No immediate action or repair is needed.WARNING:If left unattended, even for a relatively short period, Category 2 repairs can rapidly develop into moreserious Category 3 repairs. The existence of Category 2 or Category 3 repairs may have an adverseeffect on marketability, value and the sale price ultimately achieved for the property. This isparticularly true during slow market conditions when the effect can be considerable.Parts of the property, which cannot be seen or accessed, will not be reported upon and this will bestated. If the Surveyor suspects that a defect may exist within an unexposed area and which couldhave a material effect upon the value, he may recommend further investigation by specialistcontractors.2.4 SERVICESSurveyors are not equipped or qualified to test the services and therefore no comment can beinterpreted as implying that the design, installation and function of the services are inaccordance/compliance with regulations, safety and efficiency expectations. However, comment ismade where there is cause to suspect significant defects or shortcomings with the installations. Notests are made of any services or appliances.2.5 ACCESSIBILITYA section is included to help identify the basic information interested parties need to know to
PF1, 1 SEAFIELD ROAD EAST, EDINBURGH, EH15 1EB 01 July 2021 RRN: 0130-2429-4130-2609-6275 About the recommended measures to improve your home's performance rating Low and zero carbon energy sources Your home's heat demand You could receive Renewable Heat Incentive (RHI) payments and help reduce carbon emissions by replacing your
