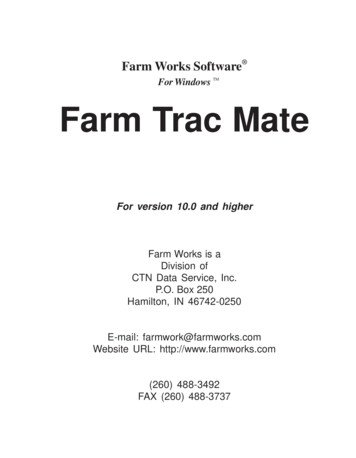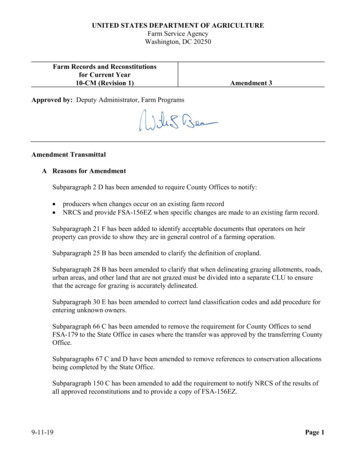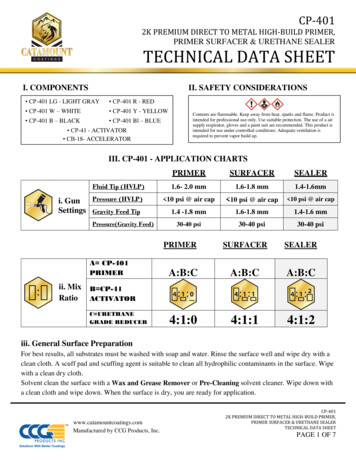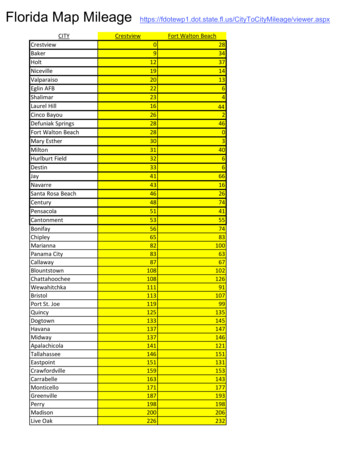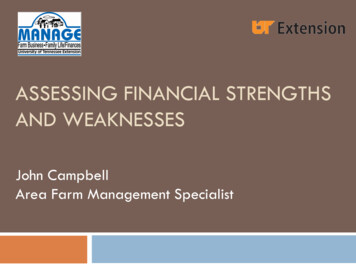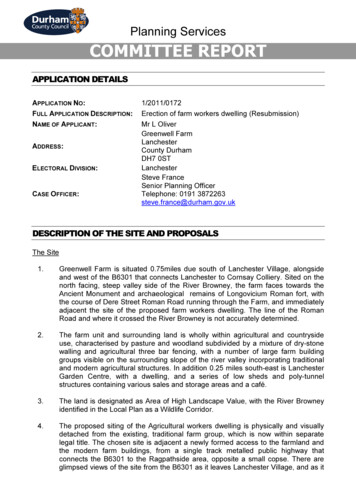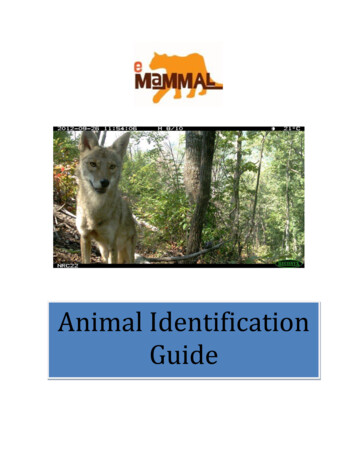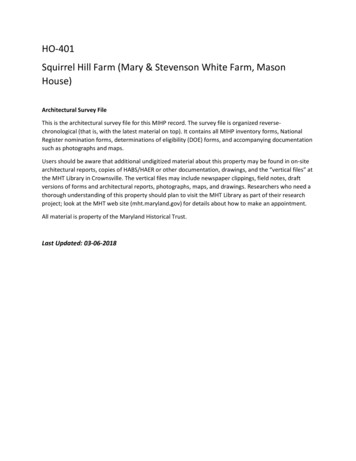
Transcription
HO-401Squirrel Hill Farm (Mary & Stevenson White Farm, MasonHouse)Architectural Survey FileThis is the architectural survey file for this MIHP record. The survey file is organized reversechronological (that is, with the latest material on top). It contains all MIHP inventory forms, NationalRegister nomination forms, determinations of eligibility (DOE) forms, and accompanying documentationsuch as photographs and maps.Users should be aware that additional undigitized material about this property may be found in on-sitearchitectural reports, copies of HABS/HAER or other documentation, drawings, and the “vertical files” atthe MHT Library in Crownsville. The vertical files may include newspaper clippings, field notes, draftversions of forms and architectural reports, photographs, maps, and drawings. Researchers who need athorough understanding of this property should plan to visit the MHT Library as part of their researchproject; look at the MHT web site (mht.maryland.gov) for details about how to make an appointment.All material is property of the Maryland Historical Trust.Last Updated: 03-06-2018
H0-401Mary & Stevenson White Farm ("Squirrel Hill")9725 Old Annapolis RoadPrivateDescription:The Mary & Stevenson White Farm ("Squirrel Hill") complex consists of a frame house, a framestable, and a frame com crib. The house sits on a hill with the ground sloping down on all sides,and is set back from the road at the end of a long curving drive with a circle on the north side.The house is a 2 Y2-story, five-bay by two-bay structure with a rubble stone foundation, framewith aluminum siding and German siding still exposed under the porches, and a gable roof withslate and a north-south ridge. There is a short one-bay by one-bay, two-story ell on the west, atthe north end, with the same materials as the main block and a gable roof with an east-west ridge.The east elevation, on the first story, has a center Dutch door and two two-over-four sash to eachside, and they extend down to near the porch. There is a one-story, six-bay porch that wrapsaround the south side. It has square chamfered posts with jig-sawn brackets. The roof has threedormers, the center being larger, with six-over-six sash. The north elevation gable end has woodshingles here, with the center four courses being a saw-tooth pattern. The first story has a centerpassage, double-pile plan. There is a straight run of stairs on the north that ascends to the west,with a plain closed stringer.Significance:The land upon which the Mary & Stevenson White Farm (aka "Squirrel Hill") sits was the 100acre farm of Robert Kent Iglehart and was sold to a trustee for the benefit of Mary E. White (neeThomas) in 1872. Stevenson White was also involved in some kind of business in Columbia.The Whites were apparently living elsewhere in January 1891, because a tenant was in the housewhen it caught fire and was completely destroyed. Presumably the Whites rebuilt that summer.The house they built has a traditional center-passage, double pile plan, with the stairway in thepassage. Only the location of the chimneys, on interior walls between the front and rear roomsrather than on the gable ends, differs from the common vernacular, and this arrangement was notunknown in Howard County. There is a wrap-around porch and a three-sided bay on one of therooms, both of which were common features of farmhouses in the last quarter of the nineteenthcentury. The mantels have all been replaced in the twentieth century, but the stairway withheavy square newel post and closed stringer, the floor-to-ceiling windows that open onto theporch, and the scroll porch brackets are all very common in the late nineteenth century. Theproperty is slated to be developed, but the two houses on the farm are to be retained. StevensonWhite apparently did not farm long. In 1900 he was listed as a commission salesman in thecensus, and after his death in 1923 the farm was reduced to 28 acres and sold to Allen andJosephine Thomas. John Tenney Mason and Frances W. Mason purchased it in 1950 and gave itthe "Squirrel Hill" name, and their children have contracted to sell the property for development.
Maryland Historical TrustMaryland Inventory ofHistoric Properties Form1. Name of PropertyInventory No. H0-401(indicate preferred name)historicMary & Stevenson White Farmother"Squirrel Hill" Farm2. Locationstreet and number9725 Old Annapolis Roadcity, townColumbiacountyHoward3. Owner of Propertynot for publicationxvicinity(give names and mailing addresses of all owners)nameJohn Tenney Mason, Jr. Family LLCstreet and number9725 Old Annapolis Roadcity, townEllicott Citytelephonestatezip codeMD210424. Location of Legal Descriptionlibercourthouse, registry of deeds, etc. Howard County Courthousecity, townEllicott Citytax map 30tax parcel10729 folio 32986tax ID number5. Primary Location of Additional DataContributing Resource in National Register DistrictContributing Resource in Local Historic DistrictDetermined Eligible for the National Register/Maryland RegisterDetermined Ineligible for the National Register/Maryland RegisterRecorded by HABS/HAERHistoric Structure Report or Research Report at MHTOther:.6. ClassificationCategorydistrictX building(s)structuresiteobjectOwnershippublicX privatebothCurrent Functionagriculturelandscapecommerce/trade recreation/culturereligiondefensesocialX domestictransportationeducationwork in progressfuneraryunknowngovernmentvacanUnot in usehealth careother:industryResource es0structuresOobjects2TotalNumber of Contributing Resourcespreviously listed in the InventoryI
7. DescriptionInventory No. H0-401Conditionexcellentx goodfairdeterioratedruinsalteredPrepare both a one paragraph summary and a comprehensive description of the resource and its various elements as itexists today.Summary:The Mary & Stevenson White Farm ("Squirrel Hill") complex consists of a frame house, a frame stable,and a frame com crib. The house sits on a hill with the ground sloping down on all sides, and is set backfrom the road at the end of a long curving drive with a circle on the north side. The house is a 2 Yi-story,five-bay by two-bay structure with a rubble stone foundation, frame with aluminum siding and Germansiding still exposed under the porches, and a gable roof with slate and a north-south ridge. There is ashort one-bay by one-bay, two-story ell on the west, at the north end, with the same materials as themain block and a gable roof with an east-west ridge. The east elevation, on the first story, has a centerDutch door and two two-over-four sash to each side, and they extend down to near the porch. There is aone-story, six-bay porch that wraps around the south side. It has square chamfered posts with jig-sawnbrackets. The roof has three dormers, the center being larger, with six-over-six sash. The northelevation gable end has wood shingles here, with the center four courses being a saw-tooth pattern. Thefirst story has a center-passage, double-pile plan. There is a straight run of stairs on the north thatascends to the west, with a plain closed stringer.Description:The Mary & Stevenson White Farm ("Squirrel Hill") is located at 9725 Old Annapolis Road, justnortheast of the intersection of Route 29 and Route 108, in Columbia, in central Howard County,Maryland. The farm complex consists of a frame house, a frame stable, and a frame com crib. Thehouse sits on a hill with the ground sloping down on all sides, and is set back from the road at the end ofa long curving drive with a circle on the north side.House, exteriorThe house is a 2 Yi-story, five-bay by two-bay structure with a rubble stone foundation, frame withaluminum siding and German siding still exposed under the porches, and a gable roof with slate and anorth-south ridge. There are two interior brick chimneys on the ridge, between the end bays and thenext bays in. There is a short one-bay by one-bay, two-story ell on the west, at the north end, with thesame materials as the main block and a gable roof with an east-west ridge .The east elevation, on the first story, has a center Dutch door with four panels on the top and two on thebottom. All of the openings have head-cut trim. There are two two-over-four sash to each side, andthey extend down to near the porch, and have blinds. There is a one-story, six-bay porch that wrapsaround the south side. It has square chamfered posts with jig-sawn brackets, a wood deck and aluminumsoffit that follows the pitch of the rafters. The porch is set on brick piers and has a metal roof that isalmost flat. The second story has five two-over-two sash with blinds. There is a box cornice withreturns. The roof has three dormers, the center being larger, with six-over-six sash, wood shingles on
Maryland Historical TrustMaryland Inventory ofHistoric Properties FormInventory No.H0-401NameContinuation SheetNumber ] Page 1the cheek walls, gable roofs, and wood box cornices with returns. The end dormers have one-over-onesash and the cornices do not have returns.The north elevation has three typical two-over-two sash on both the first and second stories. The gableend has a small two-over-two sash in the center, with a vent above. There are wood shingles here, withthe center four courses being a saw-tooth pattern.The south elevation has a three-sided bay in the west bay of the first story. It has a pair of five-lightFrench doors in the center, with a one-light transom, and a two-over-two sash to each side. There is atwo-over-two sash in the east bay, and the porch only covers this bay. The second story has two twoover-two sash and the gable end is identical to the north elevation.On the west elevation, everything south of the ell is covered by a two-story addition that has CMU wallson the first story and an open porch and German siding on the second story. The ell has a porch to thenorth on the first story and a small enclosed room to the south, with German siding. It has a shed roofwith standing seam metal. The north bay of the ell has a door and the room has a two-over-two sash.The second story has a two-over-two sash in the center and infill with a small one-over-one sash that isunder the ell south eave. The gable end has wood shingles.House, interiorThe basement is located under the front half of the house, only, and has a concrete floor and rubble stonewalls. There are two brick piers along the west wall to support fireplaces above. The joists are sashsawn 2 by 1Os that run east-west, with cross-bracing.The first story has a center-passage, double-pile plan. There is 2 1/.i-inch oak that runs throughout thefirst floor and appears to be added. The baseboard throughout the house has an ogee and bevel on thetop, and the chair rail appears to be added. The front door architrave is pulvinated in the center, andthere are bulls-eye comer blocks. The openings to the north and south walls and the back of the passagehave been widened and given segmentally-arched tops, and have no architrave now. The walls andceiling are plaster on lath. There is a straight run of stairs on the north that ascends to the west, with aplain closed stringer and a lath and plaster wall below. The newel post is large and square, is chamferedat the comers, and has reeds in the center of each face and a roundel above the reeding. The top of thenewel is moulded. The balusters are turned, with a knob in the center, and are tapered at either end. Thehandrail is three-quarter round on top and is moulded on the sides. There is a door to the cellar stairsunder the stairway, with four panels with double fields, and cast iron foliate butt hinges. There is asmall hallway to the rear of the passage, with connection to the kitchen and a powder room at the backend.
Maryland Historical TrustMaryland Inventory ofHistoric Properties FormInventory No.H0-401NameContin uation SheetNumber J Page 2The southeast room front windows extend down to near the floor, with a pocket in the wall above for thebottom sash. The sash are mortised and tenoned and pinned. There is a fireplace on the west, with abrick mantel that is painted white, and it has blue and white tile in the center of the frieze. There is aquarry tile hearth that is painted black, and a fire brick firebox. To the north of the fireplace is adoorway to the southwest room.The southwest room has a fireplace on the east that matches the southeast room, but has green and whitetiles in the center. There is a bay window on the south.The northeast room has a brick mantel on the west that is painted white, and the firebox is closed off.To the north of the mantel is a built-in cupboard with French doors that have five lights each, andpulvinated architrave with comer blocks.The northwest room is a modem kitchen with 5-inch pine flooring that was added by the current owners.The second story plan matches the first story. The passage flooring is 2 Y2-3 Y2-inch pine. Thebaseboard, architrave, and four-panel doors throughout the second story match the first story, and thestair details match the first story, except for the newel posts. They are square at the bottom, have one ortwo square blocks at the top, and are turned in between. They are large and heavy. There is an enclosedstair to the attic. The east end of the passage is closed off to create a bathroom, with a window set highon the wall that has one light of pressed glass. There is a small closet on the south wall, near the westcomer. The west wall has two doorways. The north door leads to a bathroom with black and whitefloor tile in a basket weave pattern and black and white wall tile. The sink is on chrome legs, withchrome towel racks. The south door has four lights over two panels, and leads to a porch on the rear.The southeast chamber has a Closet on the west, set to the south, which projects further than the chimneyin the center. The bathroom has black and white floor tile in a basket weave pattern and black and whitewall tile. The southwest chamber has a window in the center of the west wall, with closets to each sideand a segmental arch to the ceiling above the window, between the closets. These appear to be added.The northeast chamber west wall has a door on either side of the chimney stack, with the south door to acloset and the north door leading to the northwest chamber. The northwest chamber has a closet on thesouth wall, to the east of the door, and the wall is built out to the west of the door, with a segmentallyarched ceiling between them, over the doorway.The attic is finished with lath-and-plaster walls and ceiling, and has a center passage with one chamberat the north and south ends and a bathroom at the east end. The flooring throughout matches that of thesecond story. The doors have beaded-edge vertical boards, butts with two knuckles, and plain cast iron
Maryland Historical TrustMaryland Inventory ofHistoric Properties FormInventory No.H0-401NameContinuation SheetNumber ] Page 3rim locks. The bathroom has a claw foot tub. The rafters are sash-sawn 2 by 6s that are mitered andbutted at the ridge, and are fastened with cut nails. They support solid board sheathing.ShedThere is a shed located about 30 feet west of the house. It is one story and one bay square, has Germansiding, and a gable roof with asphalt shingles and an east-west ridge. There is a doorway on the east, asix-over-one sash on the north and south, and a shed addition on the west. It has a wood box cornice.There is a CMU building about 8 feet west of the shed and two new T 1-11 buildings about 15 feet westof the CMU building.StableThe stable is located about 100 feet northwest of the house. It is a two-story, two-bay by one-bay framestructure with board-and-batten siding and a gable roof with inverted-v-seam metal and a north-southridge. There is a new shed added to the east side and an older shed on the west side, with two newersheds attached to the west of that. The east elevation has a board-and-batten door in the center of thefirst story and no other openings. The south elevation has a one-story shed-roofed wing on the firststory, to the west, and it has a wood shingle roof, board and batten siding, and a vertical-board door onthe east. The east bay of the south elevation has a vertical-board Dutch door. The second story has noopenings. The north elevation wall has been taken down. The west elevation has a small opening cutinto the wall.The interior has three stalls with an aisle along the west side and another on the south side. The buildinghas been cut down, and then an expansion was recently begun but not completed. The building isconstructed with sash-sawn timber and cut nails and has 4 by 6 posts. There is a tack rail on the east.The rafters are 2 by 6s that are mitered and butted at the ridge.Corn CribThe com crib is located about 250 feet north of the barn. It is a one-story, one-bay-square framebuilding that has been re-sided with wood weather boards. It is set on concrete piers and has a gableroof with an east-west ridge and corrugated metal. There are new board-and-batten double doors on theeast and a shed addition on the north. The north wall of the crib has vertical slats with wire nails. It isbuilt with 2 by 4s and is all nailed.There is a cluster of trees about 400 feet down the hill north of the barn that is the old home site. Thereis a well, but no foundations were located in the growth. Also on the property is a log house that wasdismantled in western Maryland and re-erected here, along with modern additions.
8. SignificanceAreas of -19992000-agriculturearcheologyX architectureartcommercecommunicationscommunity planningconservationSpecific datesNIAConstruction datesc. 1891Inventory No. H0-401Check and justify creationethnic tryinventionlandscape architecturelawliteraturemaritime historymilitaryArchitect/Builderperforming cial historytransportationother:NI AEvaluation for:National RegisterMaryland Register- X notevaluatedPrepare a one-paragraph summary statement of significance addressing applicable criteria, followed by a narrative discussion of thehistory of the resource and its context. (For compliance projects, complete evaluation on a DOE Form - see manual.}The land upon which the Mary & Stevenson White Farm (aka "Squirrel Hill") sits was the 100-acrefarm of Robert Kent Iglehart and was sold to a trustee for the benefit of Mary E. White (nee Thomas) in1872. Mary had lived with the family of Henry Hazelhurst, who was probably an uncle, until hermarriage to Stevenson White c. 1871. The couple apparently settled into farming on the Iglehartproperty, and Stevenson is listed as a farmer in the 1880 census. He was a great-grandson of CharlesRidgely of "Hampton" and the son of Charles Ridgely White, a local farmer. He was also involved insome kind of business, being listed as a clerk in 1870 and was in partnership with John R. Clark, underthe name of S. White & Co., until 1878, when the Columbia firm was dissolved. The Whites wereapparently living elsewhere in January 1891, because a tenant was in the house when it caught fire andwas completely destroyed. Presumably the Whites rebuilt that summer, though no records have beenfound to confirm this. 1The house they built has a traditional center-passage, double pile plan, with the stairway in the passage.Only the location of the chimneys, on interior walls between the front and rear rooms rather than on thegable ends, differs from the common vernacular, and this arrangement was not unknown in HowardCounty. There is a wrap-around porch and a three-sided bay on one of the rooms, both of which werecommon features of farmhouses in the last quarter of the nineteenth century, nationally as well as inHoward County. The mantels have all been replaced in the twentieth century, but the stairway withheavy square newel post and closed stringer, the architrave with pulvinated center, the floor-to-ceilingwindows that open out to the porch, and the scroll porch brackets are all very common in the latenineteenth century. The stable probably also dates to this period, while the com crib dates to thetwentieth century. The age of the original house and the earliest occupancy of the property are notknown, but the old house site survives undisturbed and is potentially a very good archaeological site.1U.S. Bureau of the Census, District 2, Howard County, Maryland, 1860, 1870, 1880. Emily Lantz, "Maryland Heraldry:The Ridgely Family, Colonists to Maryland in 1659, Distinguished in Civil and Military Affairs ." Baltimore Sun, 15 March1908, p. 17. Baltimore Sun, 26 July 1878, p. 2, col. 6. Baltimore Sun , 8 January 1891 , Supplement, p. 2, col. 7.
Maryland Historical TrustMaryland Inventory ofHistoric Properties FormInventory No.H0-401NameContinuation SheetNumber § Page 1The property is slated to be developed, but the two houses on the farm are to be retained. Theoutbuildings will be demolished and the old house site will be built on.Stevenson White apparently did not farm long. In 1900 he was listed as a commission salesman in thecensus, and after his death in 1923 the farm was reduced to 28 acres and sold to Allen and JosephineThomas.2 John Tenney Mason and Frances W. Mason purchased it in 1950 and gave it the "SquirrelHill" name, and their children have contracted to sell the property for development.2U. S. Bureau of the Census, District 2, Howard County, Maryland, 1900.
9. Major Bibliographical ReferencesInventory No. H0-401See footnotes10. Geographical DataAcreage of surveyed propertyAcreage of historical settingQuadrangle name20A100 ASavageQuadrangle scale: 1 :2 4 00 -0"------Verbal boundary description and justificationThe boundaries consist of the outlines of the property, tax map 30, parcel 86, which encompasses all of thehistoric buildings and features on the site.11. Form Prepared byname/titleKen ShortorganizationHoward County Department of Planning & ZoningdateJune 201 2street & number3430 Courthouse Drivetelephone410-31 3-4335city or townEllicott CitystateMDThe Maryland Inventory of Historic Properties was officially created by an Act of the Maryland Legislatureto be found in the Annotated Code of Maryland , Article 41 , Section 181 KA,1974 supplement.The survey and inventory are being prepared for information and record purposes onlyand do not constitute any infringement of individual property rights .return to:Maryland Historical TrustDHCD/DHCP100 Community PlaceCrownsville, MD 21032-2023410-514-7600
Mary And Stevenson.ite Farm (H0-401)9725 Old Annapolis RoadCHAIN OF MENTCONSIDER-ATIONACREAGEJohn Tenney Mason, Jr.Frances Wellford Mason,atty I MDJohn Tenney Mason, Jr.Family LLC I MD23 August2006MDR10729-329Deed - feesimple 01) 28.4 A- 8.422 A2) 26.382 AJohn Tenney Mason, Jr &wfFrances W. Mason IMDJohn Tenney Mason, Jr &wf Frances W . Mason IMD10 March1988CMP1801-400Deed - feesimple 01) 28.4 A- 8.422 A2) 26.382 AFrank W. Peach, Jr & wfPatricia G. I ?John Tenney Mason, Jr &wfFrances W. Mason I ?17 July 1950MWB218-332Deed - feesimple 5.0028.4 ARobert W. Seliger & wfBeatrice V. I ?Frank W. Peach, Jr & wfPatricia G. I ?16 January1950MWB214-476Deed - feesimple 5.0028.4 AAllen Thomas & wfJosephine S. I AARobert W. Seliger & wfBeatrice V. I Balto. City18September1940BMJr.168-252Deed - feesimple 5.0028.4 AAnna T. Owings, trusteeAllen Thomas12 August1937BMJr.158-37Dorsey M. Williams I ?Allen Thomas & wfJosephine S. I ?25 March1924HBN120-71George G. Carey,substitute trustee &Mary Elizabeth WhiteJohn McKim White &Elizabeth Thomas White I?Dorsey M. Williams I ?Robert Kent Iglehart IHowardGeorge HawkinsWilliams, trustee of MaryE. WhiteMary Elizabeth White &hus. StevensonGeorge HawkinsWilliams, trustee13 December192312September18723 April 1871(1)(1)2 deeds, A & B(1)(A)Deed - feesimple 5 .0028.4APart of 1st of 2 tracts in 119280(B)GHW trustee until death in1889; then John McKirn untildeath in 1905; then StevensonWhite until death in 1923; nowGGC.see GR 507-402Farm where MEW has livedfor many years.HBN119-280Deed - feesimple 8,000WWWDeed fee 4,000100 ABalto. CityGR507-402Power of attorney 1994L/F is wrongw) 100 Ax) 18-3-27ARP 118-3 -27ARP32-98NOJ ES[no prev. ref.](W)
ILFlJ!I0 1 2 3 4 510 IV20 FEETNOTES :A. MODERN ADDITION NOT SHOWN .B. FIREBOXES REBUILT IN 20TH C. & MANTELS REPLACEDC. NO CLEAR EVIDENCE OF WINDOWS CLOSED OFF HERE .D. FIREPLACE WALLS HOLLOW ABOVE MANTEL, WITH NEW BRICK VENEERBELOW MANTEL ON FRONT AND SIDES. FIREBOX CLOSED OFF.A.C.DDDDDDDH0-401 MARY & STEVENSON WHITE FARM 9725 OLD ANNAPOLIS ROADFIRST FLOOR PLAN -- MEASURED AND DRAWN BY KEN SHORT --APRIL 2012
- - - - - - - - - - - - - - - - - - - - - - -1I A.I IIIIINOTES :A. PORCH ENCLOSED - NOTACCESIBLE AND NOT SHOWN. DEPTHAPPROXIMATEB. WALL ADDED TO CREATE ABATHROOM.AAAII bd bd I ' ' ·0 1 2 3 4 51020 FEETH0-401 MARY & STEVENSON WHITE FARM 9725 OLD ANNAPOLIS ROADSECOND FLOOR PLAN -- MEASURED BY KEN SHORT & BETH BURGESS -- DRAWN BY KEN SHORT -- JANUARY 2016
H0-401Mary & Stevenson White Farm ("Squirrel Hill")9725 Old Annapolis RoadSite PlanAverage Scale: 1 inch 65.2 feetCopyright 2009 Pictometry International Corp.
ilUSGSscience for a changing worldU.S. DEPARTMENT OF THE INTERIORU.S. GEOLOGICAL SURVEYH0-401Mary & Stevenson White Farm ("Squirrel Hill")9725 Old Annapolis RoadSavage quad
H0-401Mary & Stevenson White Farm ("Squirrel Hill")9725 Old Annapolis RoadHoward County, MarylandKen Short, photographerPhoto LogNikon D-70 cameraHP Premium Plus paperEpson Matte Black UltraChrome ink cartridgeH0-0401 - 2012-04-23 - 01House, east elevationH0-0401 - 2012-04-23 - 02House, south elevationH0-0401 - 2012-04-23 - 03House, west elevationH0-0401 - 2012-04-23 - 04House, north elevationH0-0401 - 2012-04-23 - 05House, newel postH0-0401 - 2012-04-23 - 06House, northeast room, view northwestH0-0401 - 2012-04-23 - 07Stable, south & east elevationsH0-0401 - 2012-04-23 - 08Com Crib, east elevation
H0-401Mary & Stevenson White Farm ("Squirrel Hill")9725 Old Annapolis RoadAddendwn:Reconstruction of the White's house following the fire of 1891 was not immediate, butconstruction probably commenced in 1893. In May 1894 the Ellicott City Times noted: "Mrs.Stevenson White is building a fine house near Colwnbia, Howard county and expects to occupythe same in July." No further information was given in subsequent issues of the newspaper. 1Ken ShortJanuary, 20161Ellicott City Times, 19 May 1894, p. 3.
f HO-401Mary & Stevenson White Farm9725 Old Annapolis RoadAddendumThe original submission for the development of the White Farm indicated that the house wouldbe preserved, but in late 2015 it was decided to demolish it. A floor plan of the second floor wasmade at that time and some additional photos taken that would further document the house,where original features had been concealed. The house was demolished in 2016.Photo 1 of 7: East elevation. 1/29/2016Ril
Photo 2 of 7: North & west elevations. 1/29/2016nPhoto 3 of 7: South elevation. 1/29/2016
Photo 4 of 7: First story passage, view west. 1/29/2016rS
Photo 5 of 7: Northeast room, view northeast. 1/29/2016r\
rDPhoto 6 of 7: Second story newels.1/29/2016
a,fiEiilPhoto 7 of 7: Second story passage, view west.1/29/2016
aPHOTO LOGName of photographer: Ken ShortDate of Photographs: 29 January 2016Location of original Digital File: MD SHP0Photographs inserted on continuation sheets.Photo 1 of 7:East elevation.HO-0401 2019-01-29 01.tifPhoto 2 of 7:North & west elevations.HO-0401 2019-01-29 02.tifPhoto 3 of 7:South elevation.HO-0401 2019-01-29 03.tifPhoto 4 of 7:First story passage, view west.HO-0401 2019-01-29 04.tifEiEIPhoto 5 of 7:Northeast room, view northeast.HO-0401 2019-01-29 05.tifPhoto 6 of 7:Second story newels.HO-0401 2019-01-29 06.tifPhoto 7 of 7:Second story passage, view west.HO-0401 2019-01-29 07.tifEiE
The Mary & Stevenson White Farm ("Squirrel Hill") complex consists of a frame house, a frame stable, and a frame com crib. The house sits on a hill with the ground sloping down on all sides, and is set back from the road at the end of a long curving drive with a circle on the north side. The house is a 2 Yi-story,

