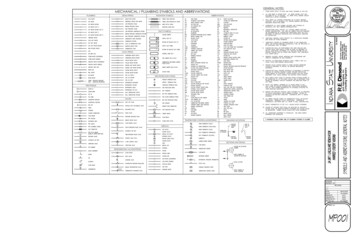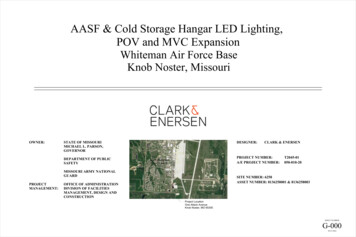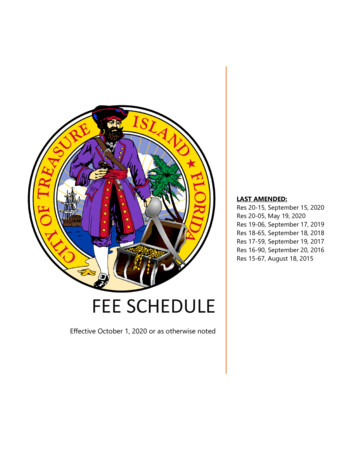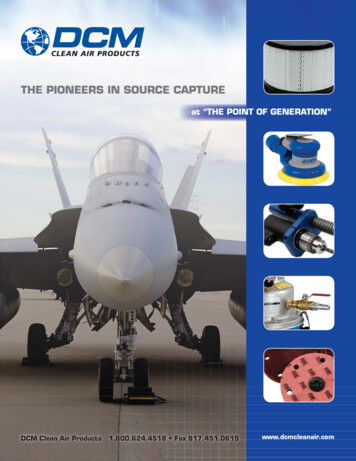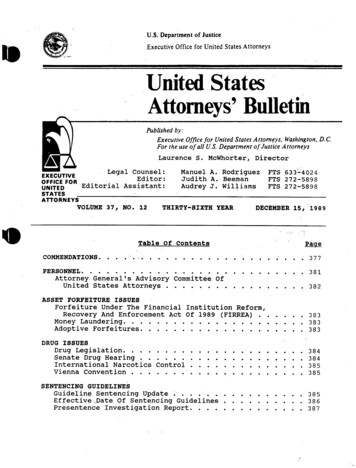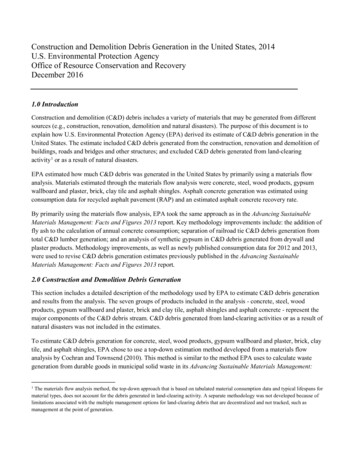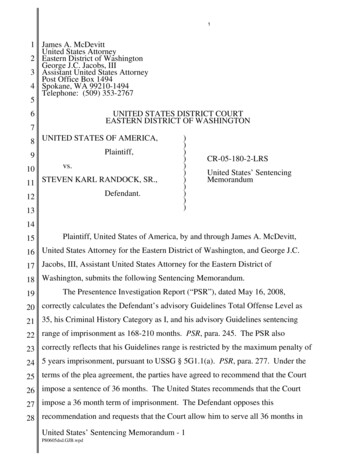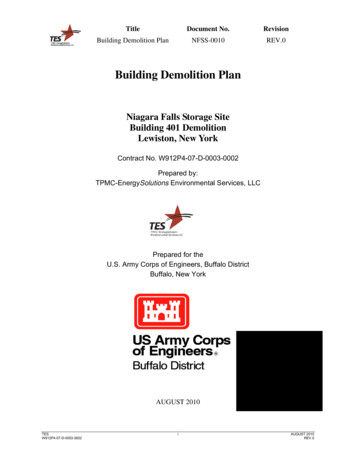
Transcription
TitleDocument No.RevisionBuilding Demolition PlanNFSS-0010REV.0Building Demolition PlanNiagara Falls Storage SiteBuilding 401 DemolitionLewiston, New YorkContract No. W912P4-07-D-0003-0002Prepared by:TPMC-EnergySolutions Environmental Services, LLCPrepared for theU.S. Army Corps of Engineers, Buffalo DistrictBuffalo, New YorkAUGUST 2010TESW912P4-07-D-0003-0002iAUGUST 2010REV.0
TitleDocument No.RevisionBuilding Demolition PlanNFSS-0010REV.0Building Demolition PlanBuilding 401 DemolitionNiagara Falls Storage SiteBuilding Demolition PlanPrepared By:10 AUGUST 2010DateReviewed By:10 AUGUST 2010, PMPDateApproved By:10 AUGUST 2010, PM / CQC System ManagerDateX New PlanTitle ChangePlan RevisionPlan RewriteEffectiveDate10 AUG 2010TESW912P4-07-D-0003-0002iiAUGUST 2010REV.0
TitleDocument No.RevisionBuilding Demolition PlanNFSS-0010REV.0CERTIFICATION OF INDEPENDENT TECHNICAL REVIEWCOMPLETION OF INDEPENDENT TECHNICAL REVIEWTES, LLC (TES) has DRAFTED the Building Demolition Plan for the Niagara Falls Storage SiteBuilding 401 Demolition Project located in Lewiston, New York. Notice is hereby given that anindependent technical review has been conducted that is appropriate to address all regulatory andcompliance issues appropriate to the Niagara Falls Storage Site Building 401 demolition, as defined in theTES NFSS Building Demolition Plan. During the independent technical review, compliance withestablished policy principles and procedures, utilizing justified and valid assumptions, was verified. Thisincluded review of assumptions; methods, procedures, and material used in analyses; alternativesevaluated; the appropriateness of data used and level of data obtained; and reasonableness of the results,including whether the product meets the customer’s needs consistent with existing USACE policy.Signature/TES Report PreparerDate 26 JULY 2010Signature/TES Independent Technical ReviewerDate 26 JULY 2010Signature/TES Independent Technical ReviewerDate 26 JULY 2010Signature/TES Independent Technical ReviewerDate 26 JULY 2010Independent Technical Review Team Members:CERTIFICATION OF INDEPENDENT TECHNICAL REVIEWSignificant concerns and the explanation of the resolution are as follows:ItemTechnical ConcernsPossible ImpactDemolition Plan1ResolutionsSee attached sheetsAs noted above, all concerns resulting from independent technical review of the plan have been resolved.Signature/TESW912P4-07-D-0003-0002Date 26 JULY 2010iiiAUGUST 2010REV.0
TitleDocument No.RevisionBuilding Demolition PlanNFSS-0010REV.0TABLE OF CONTENTS1.0INTRODUCTION. 11.11.22.0SEQUENCE OF OPERATIONS. 22.12.22.32.43.0ANIMAL MATERIAL NEUTRALIZATION . 9LEAD BASED PAINT (LBP) . 10BUILDING PREPARATIONS. 117.17.27.37.47.57.68.0TRANSITE . 8CAULK . 8GALBESTOS . 8HAZARDOUS MATERIAL IDENTIFICATION AND REMOVAL . 96.16.27.0UTILITY ABANDONMENT . 5BUILDING 401 STRUCTURAL INTEGRITY EVALUATION . 5HAZARDOUS MATERIALS CHARACTERIZATION . 6PRE-DEMOLITION ACM SURVEY. 6ASBESTOS ABATEMENT . 75.15.25.36.0EQUIPMENT . 3PERSONNEL . 4PRE-DEMOLITION ACTIVITIES. 54.14.24.34.45.0PRE-DEMOLITION ACTIVITIES INCLUDING: . 2DETAILED DESCRIPTION OF DEMOLITION PROCESS . 2CONTROL MEASURES. 2RIGGING AND LIFTING . 3SITE MOBILIZATION . 33.13.24.0OVERVIEW . 1BACKGROUND . 1TRENCH AND DRAIN PLUGGING . 11RADIOLOGICAL CONTAMINATION ABATEMENT . 11PREMATURE COLLAPSE / COMPETENT PERSON. 12FIRE SAFETY PROCEDURES / PREVENTION . 13WORK AREA INGRESS/EGRESS . 13SEVERE WEATHER STOPPAGE CONSIDERATION . 13DEMOLITION ACTIVITIES . 148.1WATER MANAGEMENT . 148.2DUST CONTROL METHODS. 158.3STRUCTURE DEMOLITION . 168.3.1Silo Demolition168.3.2Building 401 Demolition16TESW912P4-07-D-0003-0002ivAUGUST 2010REV.0
TitleDocument No.RevisionBuilding Demolition PlanNFSS-0010REV.09.0BUILDING SLAB DECONTAMINATION. 1810.0DUST CONTROL. 1911.0STOCKPILING AND SEGREGATION. 1912.0SURFACE WATER/POLLUTION PREVENTION. 1913.0POST DEMOLITION ACTIVITIES. 2013.113.213.313.414.0CLEANUP . 20POST-CONSTRUCTION RADIOLOGICAL SURVEY . 20SITE RESTORATION . 20DEMOBILIZATION . 20PROJECT COMPLETION REPORT . 20ATTACHMENT A: CHECKLIST FOR DEMOLITION PREPARATORY MEETING . 22ATTACHMENT B: ENGINEERING SURVEY . 24ATTACHMENT C: ASBESTOS SURVEY PROCEDURES. 34TESW912P4-07-D-0003-0002vAUGUST 2010REV.0
TitleDocument No.RevisionBuilding Demolition PlanNFSS-0010REV.0LIST OF 7-D-0003-0002Asbestos Containing MaterialAtomic Energy CommissionAccident Prevention Plan/Site Safety and Health PlanConstruction and DemolitionCorporate Environmental, Safety, and Health ProgramCode of Federal RegulationsContracting Officer’s RepresentativeChemical Waste Management, Inc.Decontamination & DemolitionDEMCO, Inc.Department of EnergyEnergySolutionsFormerly Utilized Sites Remedial Action ProgramHealth physicsHazardous, Toxic, and Radioactive WasteLead Based PaintLake Ontario Ordnance WorksMultiple Award Remediation ContractNiagara Falls Storage SiteNuclear Regulatory CommissionNew York StateOccupational Safety and Health AdministrationPolychlorinated BiphenylPermissible Exposure LevelProject ManagerPublicly Owned Treatment WorksPersonal Protective EquipmentQuality Control SystemResource Conservation and Recovery ActResident Management SystemSampling and Analysis PlanStatement of WorkTerranearPMC – EnergySolutions Environmental Services, LLCTerranearPMC, LLCToxic Substances Control ActUnited States Army Corps of EngineersWater Management PlanviAUGUST 2010REV.0
TitleDocument No.RevisionBuilding Demolition PlanNFSS-0010REV.01.0INTRODUCTION1.1OVERVIEWThis document provides a systemic approach to the decontamination, including the identificationof potential hazardous materials along with planned removal / abatement procedures, sequenceddemolition, loading of waste material, and disposal of all material. associated with Building 401and the adjacent silos. This plan may be altered during operations with permissions fromTPMC-EnergySolutions Environmental Services, LLC (TES), the U.S. Army Corps ofEngineers, Buffalo District (USACE), and other participants that may collectively benefit theproject as a whole.This work is being performed by TES under contract W912P4-07-D-0003-0002. TES has teamedwith DEMCO, Inc. (DEMCO) for the structural demolition, including ACM and Hazardousabatement activities. TES will interface with the USACE Buffalo District Contracting Officer’sRepresentative (COR) to ensure compliance for the tasks described in this document.This Demolition Plan (DP) was developed in accordance with the requirements of the Statementof Work (SOW) included in the USACE Solicitation No. W912P4-10-R-0000, Niagara FallsStorage Site Building 401 Demolition (USACE, 2009a).This Demolition Plan applies to all physical abatement, demolition, and waste generatingactivities performed as a part of the remediation and demolition activities of the project.The outlined approach is designed to deliver safe, efficient execution while avoiding impacts tosurrounding areas and operations. The work has been sequenced to optimize the schedule whiletaking into account the site space constraints and limitations.1.2BACKGROUNDNFSS is part of the USACE Formerly Utilized Sites Remedial Action Program (FUSRAP). It islocated at 1397 Pletcher Road, Lewiston, New York, and the Federal Government owns the site.The site was originally a part of the Lake Ontario Ordnance Works (LOOW). The primary useof the site from early 1940s through mid 1950s was for storage, trans-shipment, and disposal ofradioactive wastes from various sources.Building 401 was initially the powerhouse for the production of TNT at LOOW, and it was alsoused to store radioactive waste. It was used for the production of Boron-10 from 1953 to 1959and from 1965 to 1971 and then became a waste storage facility used by the Atomic EnergyCommission/Department of Energy (AEC/DOE). In 1971, all major systems and components ofBuilding 401 were removed and the instrumentation and hardware disposed of as surplusmaterial. This building has been largely inactive since, and evidence of bird and animaloccupation has been observed. An interior asbestos abatement was performed on Building 401during spring/summer 2002. Figure 1-1 shows the location of Building 401 at the NFSS.Building 401 is a steel framed multi-story structure with a ridge height of approximately 76 feetencompassing 100,000 square feet. The main structural system of the building consists of steeland concrete load-bearing walls supporting what may be a transite roof. The interior walls arepoured concrete, concrete block, and other construction materials. The exterior is comprised ofsections of corrugated steel, and transite siding and roofing. Inside the building, there areTESW912P4-07-D-0003-00021AUGUST 2010REV.0
TitleDocument No.RevisionBuilding Demolition PlanNFSS-0010REV.0multiple floors, which contain rooms and offices and building service areas (boiler rooms andtower areas). Additionally, Building 401 has three large concrete silos and the building floor is aconcrete slab. Figures 1-2 and 1-3 are Building 401 floor plansUSACE Solicitation No. W912P4-10-R-0000, Niagara Falls Storage Site Building 401Demolition, and Scoping Information, dated September 2009, provide additional backgroundinformation on the NFSS site and Building 401 (USACE, 2009a and 2009b).2.0SEQUENCE OF OPERATIONSThis plan provides an overall strategy for both the abatement and demolition activities. Workwill be sequenced in a safe and efficient manner. General sequence of work includes:2.1PRE-DEMOLITION ACTIVITIES INCLUDING: 2.2Utility abandonment proceduresCompletion of Structural Engineering Survey (Attachment 1)Identification of potential hazardous materials including planned removal procedures,including precautions to be taken associated with bird/animal waste, potential ACM andLBP and contaminated surfacesIdentification of on-site competent person as well as level of authority establishedDevelopment of drawings and calculations to substantiate work procedures, includingtemporary supports required to avoid catastrophic collapse of buildingFire safety proceduresDebris RemovalTES load rating evaluation for existing roadways to be used.DETAILED DESCRIPTION OF DEMOLITION PROCESS Measures to protect existing structures, facilities, utilities etc.Demolition sequenceo Isolation of Utilitieso Abatemento Demolition of Siloso Demolition of low rise building additionso Demolition of high rise building sectionCONTROL MEASURES2.3 Entry and Exit ProceduresDecontamination facilitiesEngineering ControlsRadiologicalDust ControlSurface water runoff control methodsTESW912P4-07-D-0003-00022AUGUST 2010REV.0
2.4TitleDocument No.RevisionBuilding Demolition PlanNFSS-0010REV.0RIGGING AND LIFTINGA rigging plan will be drafted for all lifts, regardless of weight, in accordance with the scope ofwork. The rigging plan will be written in accordance with EM 385-1-1, Section 15 (Rigging).3.0SITE MOBILIZATIONTES shall conduct a pre-demolition inspection and retain video/photographic documentationof the existing site conditions prior to commencement of any on-site work.Site mobilization will begin only after all pre-mobilization planning and submittals have beenreviewed and approved by USACE. Once complete, TES will perform a preliminary job siteturnover walk-through with USACE to adequately understand the site’s current configuration(Cold and Dark, Residual Liquids, Site Hazards, Security requirements, etc.). Adequate time andmanpower has been allotted in the schedule for the preparation of the pre-mobilization submittalsand to perform the job site turnover.3.1EQUIPMENTDEMCO anticipates mobilizing the following major equipment for the Building 401 demolitionproject: 1-Caterpillar 350 High Reach Excavator with Shear and Pulverizer Attachments1-Caterpillar 325 with Grapple, Hammer, and Shear Attachments1-Komatsu PC300 Excavator with Grapple, and Shear Attachments2-JLG 120’ Man lifts1-80 Ton Conventional Cranes1-783 Bobcat1-Scissor LiftConnex Box for storageHot Work supplies and Sundries3-Pickup trucksDust Control EquipmentRigging Equipment (multiple)Temporary lighting (multiple)2-Hepa Filtered Negative Air Machines4-Hepa-Filtered Vacuums1-Decontamination Trailer1-Aquahog 5 micron water filtration units1-Holding tank for the collection of water to be sampledFire Protection SuppliesGeneratorTrash PumpFrac TankTESW912P4-07-D-0003-00023AUGUST 2010REV.0
TitleDocument No.RevisionBuilding Demolition PlanNFSS-0010REV.0BlastracWaste ContainersAll equipment mobilization notifications will be made well in advance of the estimated arrivaldate to allow adequate time for USACE inspection if they choose to do so. Heavy equipmentdelivery will be closely coordinated with USACE to limit if not completely alleviate any impactsto USACE’s (and other USACE subcontractors) ongoing site activities. The excavators andcranes will require assembly onsite, and will be assembled in accordance with manufacturer’sspecifications. Once assembled, the machines will be inspected and tested to ensure that they arein safe working condition and that all safety apparatus’ are in place and functioning as designed.Equipment will be operated by competent, experienced, and properly trained employees.A Certificate of Compliance for each crane and its operator will be completed by TES, and willbe located in the cab as well as attached to the APP/SSHP.3.2PERSONNELDEMCO will mobilize the following trained and qualified personnel to the Building 401demolition project site. The DEMCO personnel listed are in addition to the TES projectmanagement and support personnel. All site personnel will have Radiation Protection Trainingmeeting 10 CFR Parts 19 and 20 requirements and 40-hour HAZWOPER training. All workerswill have passed HTRW physicals prior to reporting for work. Training certificates will beprovided to USACE for all personnel prior to initiation of work activities.Personnel include:Project Oversight:1 - Operations Superintendent – Mike Healy1 - Site Safety and Health Manager (SSHO) – Mike BenedettoDecontamination & Demolition (D&D) Team:1 - Labor Foremen5 - Laborers3 - OperatorsHazard Mitigation Team:1 - Supervisor8 - LaborersThe sequencing of pre-demolition activities and subsequent structural demolition of Building401 and ancillary systems will be in accordance with the agreed-upon project schedule. Twodistinct teams, the hazard mitigation team and D&D team, will be utilized to accomplish theoverall work scope in a safe, systematic, and efficient progression. Both will be directed by theTES/DEMCO on-site management group. The SSHO will be an active participant in each ofthese teams promoting a “zero tolerance” safety culture, and assessing ongoing work proceduresand potential hazards. The hazard mitigation team will be comprised of experienced and properlytrained technicians with an average of ten years in the industry. All members will possessrequired local, state, and federal work related credentials. The hazard mitigation team willTESW912P4-07-D-0003-00024AUGUST 2010REV.0
TitleDocument No.RevisionBuilding Demolition PlanNFSS-0010REV.0complete the abatement of identified universal wastes and asbestos containing materials. A NYScertified and licensed third party asbestos abatement consultant will oversee all abatementactivities. Abatement techniques and packaging procedures will comply with all applicableregulatory agencies, and all required notifications will submitted. Abatement will be apredecessor to subsequent D&D activities. Completing the abatement prior to D&D willeliminate the possibility of potential worker exposure and cross-contamination.The D&D team will be made up of an integrated group of laborers, equipment operators, andD&D foremen. All members will have extensive training and experience in the safe and efficientde-construction of tanks, mechanical components, and buildings. The core group of this teamwill consist of full time DEMCO employees that travel throughout the country working on andmanaging large D&D Projects. They all have extensive radioactive decontamination anddemolition experience and are familiar with working in high-profile, demanding, and heavilyregulated facilities. They are aware of the unique challenges of performing D&D activities nearremaining structures and operating facilities.4.0PRE-DEMOLITION ACTIVITIES4.1UTILITY ABANDONMENTTES will perform a geophysical survey to locate all underground utility lines within the workperimeter prior to the start of demolition to verify that all utilities to building 401 have beenterminated. Isolation of building 401 utilities will be performed/verified as required or as siteconditions dictate. The project will utilize Dig Safe of New York prior to start of demolition forstakeout requests. The project will ensure that all utilities identified are clearly marked with themarking protected to remain visible during demolition. Stakeout requests will utilize either 1800-962-7962 or by dialing 811.If located and not terminated, the underground utility lines (gas, electric, water, sewer, telephone,etc.) will be shown on a drawing that will be presented to the USACE. After USACEacceptance, TES will disconnect and properly terminate all existing utility lines as required forbuilding demolition.BUILDING 401 STRUCTURAL INTEGRITY EVALUATION4.2DEMCO has subcontracted, a professional structural engineer, licensed in New York State(NYS), to evaluate the integrity of Building 401. The engineering assessment was performed inaccordance with: SEI/ASCE 11-99 Guideline for Structural Assessment of Existing Buildings.ANSI A1-.6 – Safety Requirements for Demolition Operations,29 CFR 1926.850- Safety and Health Regulations for Construction, PreparatoryOperations.The evaluation includes the current condition of the building and the recommendedapproach/sequencing for building/silo demolition, measures to be taken to preventinadvertent/unplanned collapse. Evaluations for the building and the three adjacent concretesilos are included.TESW912P4-07-D-0003-00025AUGUST 2010REV.0
TitleDocument No.RevisionBuilding Demolition PlanNFSS-0010REV.0A report detailing the results and recommendation identified in the evaluation has beensubmitted to USACE for comment. The evaluation will be resubmitted to the USACE as anattachment to this document with prior comments addressed. The Licensed New York StateProfessional Engineer has stamped and signed the referenced report.4.3HAZARDOUS MATERIALS CHARACTERIZATIONCharacterization, through the use of sampling, analysis, radiological surveys and historicalknowledge will be conducted as outlined in the Sample and Analysis Plan to identify radiologicaland hazardous conditions that will be encountered during the demolition project.Prior to the start of demolition activities, TES will identify and quantify hazardous materialsincluding lead, light ballasts, fluorescent light fixtures, mercury/sodium vapor lights, capacitors,thermostats, ACM and bird/animal wastes. Once identified, these wastes will be removed orstabilized (e.g. animal/bird waste) and will be segregated and packaged separately from otherbuilding debris.The removed materials will be characterized using process knowledge combined with samplingand analysis to determine proper disposal requirements. These materials will be removed fromBuilding 401 prior to any demolition activities, staged, and transported for disposal to eitherCWM’s Model City Facility for RCRA hazardous waste or Modern Landfill for non-hazardousconstruction and demolition debris. TES is responsible to ensure that waste being disposed of inNew York State is compliant with New York State regulations (e.g. 6NYCRR Parts 360 and380) as well as any site specific waste acceptance criteria.4.4PRE-DEMOLITION ACM SURVEYA pre-demolition asbestos survey will be performed by a New York State certified and licensedasbestos inspector on both the interior and exterior of the building, inclusive of the roof. Theobjective of this inspection is to evaluate, correlate, and quantify all asbestos containingmaterials and provide guidance for removal prior to the Building 401demolition. Both hazardousand radiological controls will be established prior to the start of the survey. Specific AHA’s willbe developed to cover these tasks including working at heights, used of powered equipment aswell as asbestos awareness and asbestos worker training verification. Access to areas requiringsampling will be by aerial man lift or similar equipment. Suspect materials used in theconstruction of the building such as floor, wall, and ceiling materials, surfacing materials,thermal systems insulation, roofing, caulks, and miscellaneous materials will be sampled. Theinspector will select materials for inclusion in this report through their expertise and throughunderstanding of the historical uses of asbestos.Samples will be collected from locations and recorded on a chain of custody document, recordedon a drawing, and individually retained within a container and transported to the analyticallaboratory for analysis. All materials sampled will be analyzed by Polarized Light Microscopy(PLM) and Transmission Electron Microscopy (TEM). Any materials will be considered asasbestos containing material (ACM) if one or more layers contain asbestos greater than 1%.The Survey will be submitted to the USACE for acceptance and will be the basis for ACMabatement tasks.TESW912P4-07-D-0003-00026AUGUST 2010REV.0
TitleDocument No.RevisionBuilding Demolition PlanNFSS-0010REV.0Confirmed ACM shall be removed in accordance with the USACE Safety and HealthRequirements Manual, EM 385-1-1, Section 06.B.05.5.0ASBESTOS ABATEMENTRemoval will be in accord with site, local, state, and federal regulatory agency guidelines. Allabatement workers will have completed required training and will possess required credentialsand certifications. Asbestos Warning tape will be positioned to establish a controlled area, andto prevent accidental entry into the work zone. Poly sheeting will be positioned under andadjacent to areas where removal is occurring. Aerial lifts will be utilized to provide workeraccess to the abatement areas. Appropriate fall protection and PPE will be used for all abatementwork activities.All individuals who enter the Work Area shall legibly sign the entry/exit log located in the cleanroom upon each entry and exit. The log shall be permanently bound and shall identify fully thefacility as Building 401 Niagara Falls Storage Site, the contractor as DEMCO Inc., the project asthe Abatement and Demolition of Building 401 Niagara Falls Storage Site, Lewiston, NY, eachWork Area and worker respiratory protection employed. The job supervisor shall be responsiblefor the maintenance of the log during the abatement activity.Required personnel and area air sampling will be administered until a negative exposureassessment has been established and warrants the elimination of area air sampling. All airsamples will be analyzed by an approved and accredited laboratory.A remote decontamination facility shall be used for the project, and entry and exit requirementsshall be as follows:Each worker shall remove street clothes in the clean room and don two disposable suits,including gloves, hoods and non-skid footwear, and put on a clean respirator with new filtersbefore entering the work area. HEPA filters, appropriate for use during asbestos abatementactivities, will be utilized in all respirators.Each worker shall, before leaving the work area, clean the outside of the respirators and outerprotective clothing by wet cleaning and/or HEPA vacuuming. The outer disposable suit shall beremoved in the work area and placed in a labeled ACM 6 mil. poly disposal bag. The workershall then proceed into the decontamination facility. The inner disposable suit shall be wet wipedand HEPA vacuumed thoroughly before removing and prior to an aggressive shower. Therespirator shall be removed and rinsed in the shower.Following showering and drying off, each worker or authorized visitor shall proceed directly tothe clean room, dress in street clothes and exit the decontamination enclosure systemimmediately. Personnel will sign the log book to document egress from the regulated area.Three types of asbestos containing materials exist within Building 401. The following addresseseach type individual as well as specific applicable precautions:The following sections address specific work practices, engineering controls, and precautionsassociated with each type of asbestos:TESW912P4-07-D-0003-00027AUGUST 2010REV.0
5.1TitleDocument No.RevisionBuilding Demolition PlanNFSS-0010REV.0TRANSITETransite siding exists on the exterior of Building 401, and possibly the roof. Access to thetransite panels for DEMCO workforce will be by a 120 foot man lift. Although transite isnormally not considered friable, if broken there is a potential for personnel exposure and releaseof fibers to the environment. As a precautionary measure, the panels will be wetted prior to andduring removal to prevent any potential for airborne fibers. Fasteners holding the transitepanels in place will be carefully removed so as not to break or damage the ACM material,Removal tools include pry bars, impact guns, and cordless drills. Three standard techniques areavailable for physical removal of the siding depending on specific transite conditions. The firstbeing prying the panels from place utilizing a pry bar, the second is the use of a cordless drill orimpact gun to either reverse the fasteners and remove or tighten the fasteners to the point offailure, and the third is to cut the anchoring portion of the fastener off from inside of the paneland then remove it from the outside. Where panels have been sealed (glued) at the seams, theglue or caulk will be cut with a razor knife to minimize the potential for unnecessary breakage.When working at higher elevations, the panels will be secured with slings prior to fastenerremoval.Removed panels will be loaded directly into double 6 mil poly lined skip pans o
Niagara Falls Storage Site Building 401 Demolition Lewiston, New York Contract No. W912P4-07-D-0003-0002 Prepared by: TPMC-EnergySolutions Environmental Services, LLC Prepared for the U.S. Army Corps of Engineers, Buffalo District Buffalo, New York AUGUST 2010 . Title Building Demolition Plan Document No.



