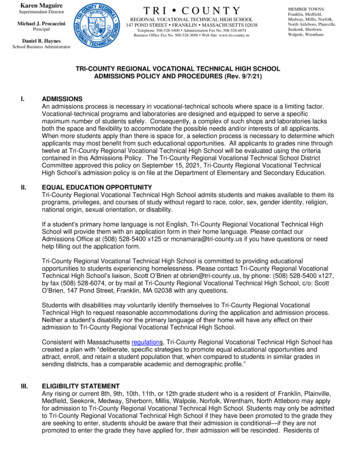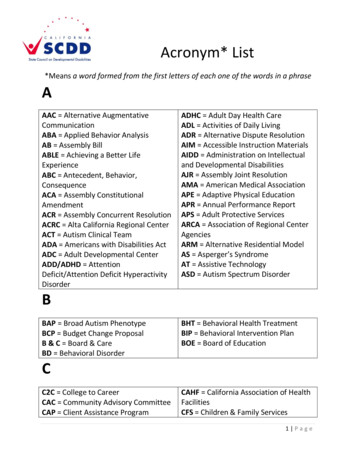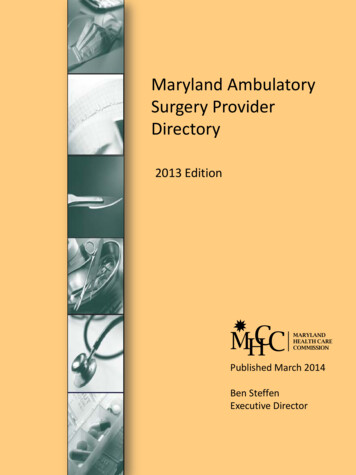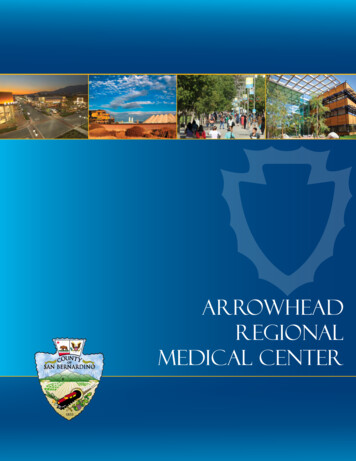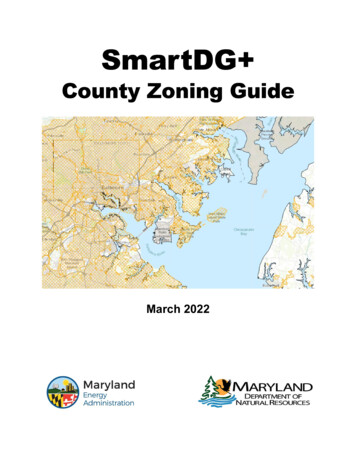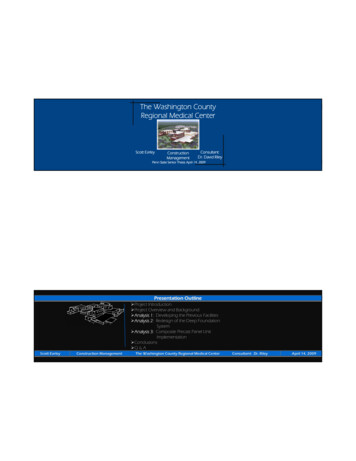
Transcription
The Washington CountyRegional Medical CenterScott EarleyScott EarleyConstruction ManagementConstructionManagementConsultant:Dr. David RileyThe WashingtonPenn StateCountySenior ThesisRegionalApril 14,Medical2009 CenterConsultant: Dr. RileyApril 14, 2009Consultant: Dr. RileyApril 14, 2009Presentation Outline Project Introduction Project Overview and Background AnalysisAnalysis 1: Developing the Previous Facilities AnalysisAnalysis 2: Redesign of the Deep FoundationSystem AnalysisAnalysis 3: Composite Precast Panel UnitImplementation Conclusions Q & AScott EarleyConstruction ManagementThe Washington County Regional Medical Center
Project IntroductionOutlineWashington County Regional Medical CenterProject IntroductionRobinwoodMedical CenterProject OverviewAnalysis 1: Developing thePrevious FacilityAnalysis 2: Redesign of Deep Foundation SystemNew MedicalCenterAnalysis 3: Composite Precast Panel Unit ImplementationLocation: 11116 Medical Campus DriveHagerstown, MD 21742Owner: Washington County Health SystemArchitect: Matthei & Colin AssociatesConstruction Manager: Gilbane Building CompanyConclusionScott EarleyConstruction ManagementThe Washington County Regional Medical CenterConsultant: Dr. RileyApril 14, 2009Project OverviewOutlineArchitectureProject IntroductionProject OverviewAnalysis 1: Developing thePrevious FacilityAnalysis 2: Redesign of Deep Foundation SystemAnalysis 3: Composite Precast Panel Unit ImplementationConclusionScott EarleyConstruction Management 500,000 SF (275) Single Patient Rooms (53) Emergency Treatment Rooms (2) Trauma and (2) Cardiac Rooms Brick, Architectural Precast Concrete, and CurtainWallConstruction Budget Schedule Project Delivery MethodThe Washington County Regional Medical CenterTotal Project Costs 282 million 564 /SFConstruction Costs 150 million 300 /SFConsultant: Dr. RileyApril 14, 2009
Project OverviewOutlineStructureProject IntroductionMechanical (5) AHU’s totaling 450,000 cfm (2) Chillers & (2) Cooling TowersProject OverviewElectricalAnalysis 1: Developing thePrevious FacilityAnalysis 2: Redesign of Deep Foundation System (3) Substations each at 4,000 amps, 480Y/277,13.2kVAnalysis 3: Composite Precast Panel Unit ImplementationConclusionScott EarleyConstruction ManagementThe Washington County Regional Medical CenterConsultant: Dr. RileyApril 14, 2009Consultant: Dr. RileyApril 14, 2009Analysis 1Developing the PreviousFacilityConstruction Management DepthMAE RequirementScott EarleyConstruction ManagementThe Washington County Regional Medical Center
Analysis 1: Developing the Previous FacilityOutlineProblem:Current financial times make it hard for ownersto let old facilities to sit idle because of escalatingcosts. Old facilities become forgotten, vacant,and unusedProject IntroductionProject OverviewAnalysis 1: Developing thePrevious FacilityAnalysis 2: Redesign of Deep Foundation SystemAnalysis 3: Composite Precast Panel Unit ImplementationConclusionScott EarleyConstruction ManagementGoals:Generate additional income for the owner bydeveloping former buildings with limited costimpacts. Show additional income can helprepay bondsThe Washington County Regional Medical CenterMARKET ANALYSISMarketRetail and Office ConstructionHotel Market (Typically Resorts)K through 12Higher EducationHealthcareReligiousPublic ConstructionConstruction Spending-20%-10%-0.6%17%26%-8%13%Data courtesy of the publication Consulting-Specifying Engineer titled2009 Economic Outlook and was published January 1, 2009Consultant: Dr. RileyApril 14, 2009Analysis 1: Developing the Previous FacilityOutlineMARKET ANALYSISMarketRetail and Office ConstructionHotel Market (Typically Resorts)K through 12Higher EducationHealthcareReligiousPublic ConstructionProject IntroductionProject OverviewAnalysis 1: Developing thePrevious FacilityAnalysis 2: Redesign of Deep Foundation SystemAnalysis 3: Composite Precast Panel Unit ImplementationConclusionScott EarleyConstruction Spending-20%-10%-0.6%17%26%-8%13%Data courtesy of the publication Consulting-Specifying Engineer titled2009 Economic Outlook and was published January 1, 2009Data courtesy of the United States Census BureauConstruction ManagementThe Washington County Regional Medical CenterConsultant: Dr. RileyApril 14, 2009
Analysis 1: Developing the Previous FacilityComplete Healthcare ServicesOutlineProject IntroductionProject OverviewRobinwood – Outpatient FacilityAnalysis 1: Developing thePrevious FacilityAnalysis 2: Redesign of Deep Foundation SystemOld Hospital –Proposed NursingHomeAnalysis 3: Composite Precast Panel Unit ImplementationConclusionScott EarleyNew Medical CenterData courtesy of the United States Census BureauConstruction ManagementThe Washington County Regional Medical CenterConsultant: Dr. RileyApril 14, 2009Analysis 1: Developing the Previous FacilityComplete Healthcare ServicesOutlineNURSING HOME MARKETProject IntroductionProject OverviewAnalysis 1: Developing thePrevious FacilityAnalysis 2: Redesign of Deep Foundation SystemAnalysis 3: Composite Precast Panel Unit ImplementationFindings2008 Average Rate2007 Average Rate2008 Maryland AverageGrowthCapitalization RateSemi-Private Rooms 191 189 2181.1%12.75%Old Hospital –Proposed NursingHomeData courtesy of The MetLife Market Survey of Nursing Home and Assisted living Costsand The National Investment Center for the Seniors Housing and Care IndustryNew Medical CenterConclusionScott EarleyRobinwood – Outpatient FacilityConstruction ManagementThe Washington County Regional Medical CenterConsultant: Dr. RileyApril 14, 2009
Analysis 1: Developing the Previous FacilityOutlineQuick BackgroundProject Introduction 550,000 SF 7 stories (264) BedsProject OverviewBudget EstablishmentAnalysis 1: Developing thePrevious FacilityAnalysis 2: Redesign of Deep Foundation SystemTotal Renovation Costs 28,830,250.13Analysis 3: Composite Precast Panel Unit ImplementationConclusionScott EarleyConstruction ManagementThe Washington County Regional Medical CenterConsultant: Dr. RileyApril 14, 2009Analysis 1: Developing the Previous FacilityOutlineProject IntroductionProject OverviewAnalysis 1: Developing thePrevious FacilityAnalysis 2: Redesign of Deep Foundation SystemAnalysis 3: Composite Precast Panel Unit ImplementationInitialScheduleDEVELOPTO SELLDevelopmentSUMMARYTotal Design and Construction Costs 34,475,474Net Development Return 94,238,703Gross Residual Value 59,763,229Sale Price 126,799,059Land Value1 1,915,000Return on Investment 92,323,585Total Renovation ScheduleDevelopment Options1) Develop to Sell2) Develop to Run243DEVELOP TO RUN SUMMARY 144,325,57Sale Price @ 10th year1Return on Investment 99,850,097Internal Rate of Return32%ConclusionScott EarleyConstruction ManagementThe Washington County Regional Medical CenterConsultant: Dr. RileyApril 14, 2009
Analysis 1: Developing the Previous FacilityOutlineDevelopment OptionsProject IntroductionProject OverviewAnalysis 1: Developing thePrevious FacilityAnalysis 2: Redesign of Deep Foundation System1)2)3)4)Develop to SellDevelop to RunPartially Develop to RunDevelop to LeaseAnalysis 3: Composite Precast Panel Unit ImplementationPARTIALLY DEVELOP TO RUN SUMMARYSale Price @ 10th year 74,264,614Return on Investment 50,117,002Internal Rate of Return31%DEVELOP TO LEASE SUMMARYSale Price @ 10th year 69,925,736Return on Investment 35,450,262Internal Rate of Return25%ConclusionScott EarleyConstruction ManagementThe Washington County Regional Medical CenterConsultant: Dr. RileyApril 14, 2009Consultant: Dr. RileyApril 14, 2009Analysis 1: Developing the Previous FacilityOutlineConclusion and RecommendationsProject IntroductionProject OverviewAnalysis 1: Developing thePrevious FacilityAnalysis 2: Redesign of Deep Foundation SystemAnalysis 3: Composite Precast Panel Unit ImplementationConclusionScott EarleyConstruction Management Financial times may be tough; however,the right development may be a worthyinvestment Partially Develop to Run Construction Costs Low WCHS is capable of management Help repay bonds on new medicalcenterThe Washington County Regional Medical Center
Analysis 2Redesign of DeepFoundation SystemStructural BreadthScott EarleyConstruction ManagementThe Washington County Regional Medical CenterConsultant: Dr. RileyApril 14, 2009Consultant: Dr. RileyApril 14, 2009Analysis 2: Redesign of Deep FoundationOutlineProblem:Current deep foundation system, 150 caissons,has created multiple issues because ofsubsurface rock conditions and the inability forthe entire caisson to rest on adequate bearingrock.Project IntroductionProject OverviewAnalysis 1: Developing thePrevious FacilityAnalysis 2: Redesign of Deep Foundation SystemAnalysis 3: Composite Precast Panel Unit ImplementationConclusionScott EarleyConstruction ManagementGoals:Develop a more appropriate system that meetsor exceeds all contract specifications whilereducing costs.The Washington County Regional Medical Center
Analysis 2: Redesign of Deep FoundationOutlineInitial Alternate Foundation AnalysisProject IntroductionProject OverviewAnalysis 1: Developing thePrevious FacilityAnalysis 2: Redesign of Deep Foundation System Mat Foundation Piles End Bearing Friction Geopiers MinipilesAnalysis 3: Composite Precast Panel Unit ImplementationConclusionScott EarleyConstruction ManagementThe Washington County Regional Medical CenterConsultant: Dr. RileyApril 14, 2009Analysis 2: Redesign of Deep FoundationOutlineMinipile Deep Foundation System DesignProject IntroductionProject OverviewAnalysis 1: Developing thePrevious FacilityAnalysis 2: Redesign of Deep Foundation SystemAnalysis 3: Composite Precast Panel Unit ImplementationSchedule ReviewSCHEDULE COMPARISON 250 kips per pile 5 inch diameter 10 foot rock socketConstruction ns% Reduction532.0Minipiles 2 minipiles 6 minipiles 4 minipiles 8 minipiles 5 minipilesOutput (Unit/Day) Total (Days)1.5103.048.3%11.0Difference% Reduction53.249.848.3%ConclusionScott EarleyConstruction ManagementThe Washington County Regional Medical CenterConsultant: Dr. RileyApril 14, 2009
Analysis 2: Redesign of Deep FoundationOutlineBudget ReviewSchedule ReviewProject IntroductionCOST COMPARISONSCHEDULE COMPARISONProject OverviewSystemAnalysis 1: Developing thePrevious FacilityAnalysis 2: Redesign of Deep Foundation SystemAnalysis 3: Composite Precast Panel Unit ImplementationLabor ( )Construction TimeMaterial ( ) Equipment ( )TotalCaissons% Reduction22.3% 1,853,573.62 759,826.61 295,632.12 798,114.90Mininpiles 520,383.27 203,568.88 585,336.19 1,440,217.16Difference 413,356.46% 50.0Caissons% Reduction532.0MinipilesOutput (Unit/Day) Total (Days)1.5103.048.3%11.0Difference% Reduction53.249.848.3%ConclusionScott EarleyConstruction ManagementThe Washington County Regional Medical CenterConsultant: Dr. RileyApril 14, 2009Consultant: Dr. RileyApril 14, 2009Analysis 2: Redesign of Deep FoundationOutlineConclusion and RecommendationsProject IntroductionProject OverviewAnalysis 1: Developing thePrevious FacilityAnalysis 2: Redesign of Deep Foundation System Minipile foundation provides a shorterschedule and cost reduction Fits much better with WCHS goals andplans Safer for construction workersAnalysis 3: Composite Precast Panel Unit ImplementationConclusionScott EarleyConstruction ManagementThe Washington County Regional Medical Center
Analysis 3Composite Precast Panel UnitImplementationMechanical BreadthScott EarleyConstruction ManagementThe Washington County Regional Medical CenterConsultant: Dr. RileyApril 14, 2009Consultant: Dr. RileyApril 14, 2009Analysis 3: Composite Precast Panel UnitsProblem:OutlineProject IntroductionProject OverviewAnalysis 1: Developing thePrevious FacilityAnalysis 2: Redesign of Deep Foundation SystemAnalysis 3: Composite Precast Panel Unit ImplementationConclusionScott EarleyConstruction ManagementThe masonry work starts in the winter and canbe a long labor intensive activity and, with risingenergy costs and other labor and material costs,composite precast implementation worthinvestigation.Goals:Simplify the construction of the exterior brickfaçade by reducing the schedule and thereby,shortening the critical path. Also, enhance thethermal properties of the wall system andreduce the size of the AHU’sThe Washington County Regional Medical Center
Analysis 3: Composite Precast Panel UnitsMeeting the GoalsMetal Stud Crete OutlineAchieving the brick look withThe Scott System Project IntroductionProject OverviewAnalysis 1: Developing thePrevious FacilityAnalysis 2: Redesign of Deep Foundation SystemAnalysis 3: Composite Precast Panel Unit ImplementationLEED Mesh contains 30%-80%recycled content Locally extractedmaterials Lighter Lesstransportation2” Thick ConcreteInsulationLight Gauge FramingConclusionScott EarleyConstruction ManagementThe Washington County Regional Medical CenterConsultant: Dr. RileyApril 14, 2009Consultant: Dr. RileyApril 14, 2009Analysis 3: Composite Precast Panel UnitsOutlineProject IntroductionLead Time % IncreaseConstruction Time % ReductionProject Overview48.3%81.4%Analysis 1: Developing thePrevious FacilityAnalysis 2: Redesign of Deep Foundation SystemAnalysis 3: Composite Precast Panel Unit ImplementationConclusionScott EarleyConstruction ManagementThe Washington County Regional Medical Center
Analysis 3: Composite Precast Panel UnitsCOST COMPARISONOutlineBare CostsSystemBrickProject IntroductionLead Time % IncreaseConstruction Time % ReductionProject Overview48.3%81.4%QuantityUnit12927.0SFBare Costs12927.0SF% Increase 45.0028.6% 581,715.00 129,270.00Total Costs % Savings %DifferenceIncrease 48.4% 28.6%Related CostsItemAdd:Crane (15 Days)Analysis 3: Composite Precast Panel Unit ImplementationLess:ScaffoldExterior FramingQuantityThe Washington County Regional Medical CenterUnitCost ( /Unit)Total Cost120.0hrs. 350.00Sub-Total 42,000.00 42,000.291500.0SFCA6093.0LF 252.00 21.00Total Savings% Savings 378,000.00 127,953.00 463,952.7148.4%ConclusionConstruction ManagementTotal Cost 452,445.00*Metal Stud Crete Analysis 1: Developing thePrevious FacilityAnalysis 2: Redesign of Deep Foundation SystemScott EarleyCost ( /SF) 35.00Consultant: Dr. RileyApril 14, 2009Consultant: Dr. RileyApril 14, 2009Analysis 3: Composite Precast Panel UnitsOriginal SequencingOutlineProject IntroductionProject OverviewAnalysis 1: Developing thePrevious FacilityAnalysis 2: Redesign of Deep Foundation SystemAnalysis 3: Composite Precast Panel Unit ImplementationConclusionScott EarleyConstruction Management#12345678910SEQUENCING ORDERAreaSouth TowerWest TowerEast TowerService BuildingAdmin (or Link) NorthAdmin (or Link) SouthAdmittingAmbulatoryEmegencySurgeryNew Sequencing#12345678910SEQUENCING ORDERAreaSouth TowerWest TowerEast TowerEmergencyService BuildingSurgeryAmbulatoryAdmittingAdmin (or Link) SouthAdmin (or Link) NorthThe Washington County Regional Medical Center
Analysis 3: Composite Precast Panel UnitsOutlineTHERMAL ANALYSISSummer Heat Gain (To 89, Ti 72)Project IntroductionReduction in Heat GainProject OverviewSystemAnalysis 1: Developing thePrevious FacilityAnalysis 2: Redesign of Deep Foundation System7.69%Heat GainArea (SF)U-Value T (oF)(BTU/Hr)Brick Cavity Wall12927.00.3251771421.68Metal Stud Crete 12927.00.30065927.70137349.387.69%Analysis 3: Composite Precast Panel Unit Implementation17DifferenceReduction in Heat GainTHERMAL ANALYSISWinter Heat Loss (To 11, Ti 69)Reduction in Heat LossSystem7.69%Heat GainArea (SF)U-Value T (oF)(BTU/Hr)Brick Cavity Wall12927.00.32558243673.95Metal Stud Crete 12927.00.30058DifferenceReduction in Heat Loss224929.80468603.757.69%ConclusionScott EarleyConstruction ManagementThe Washington County Regional Medical CenterConsultant: Dr. RileyApril 14, 2009Analysis 3: Composite Precast Panel UnitsOutlineAnnual Energy CostAnnual Energy UseProject Introduction20%Project OverviewAnalysis 1: Developing thePrevious FacilityAnalysis 2: Redesign of Deep Foundation System6.2%34%42%76%25%Analysis 3: Composite Precast Panel Unit ImplementationConclusionScott EarleyConstruction ManagementThe Washington County Regional Medical CenterConsultant: Dr. RileyApril 14, 2009
Analysis 3: Composite Precast Panel UnitsOutlineHVAC CapacitiesConclusion and RecommendationsProject IntroductionProject OverviewAnalysis 1: Developing thePrevious FacilityAnalysis 2: Redesign of Deep Foundation SystemAnalysis 3: Composite Precast Panel Unit Implementation Composite wall system is faster and,including all factors, cheaper. Lead time is longer. Energy costs are lower. Demand is not reduced enough to re-sizeunits.ConclusionScott EarleyConstruction ManagementThe Washington County Regional Medical CenterConsultant: Dr. RileyApril 14, 2009ConclusionOutlineCompleting the PictureProject IntroductionCOMPARISONPARTIALLY DEVELOP TO RUN W/ SAVINGS SUMMARYProject OverviewAnalysis 1: Developing thePrevious FacilityAnalysis 2: Redesign of Deep Foundation SystemSale Price @ 10th year 74,264,614Return on Investment 50,865,041Internal Rate of Return34%PDTRPDTRwSSale Price @ 10th year 74,264,614 74,264,614Return on Investment 50,117,002 50,865,041Internal Rate of Return31%34%Consultant: Dr. RileyApril 14, 2009Analysis 3: Composite Precast Panel Unit ImplementationConclusionScott EarleyConstruction ManagementThe Washington County Regional Medical Center
ConclusionDevelopmentOutlineProject IntroductionThesis ConclusionProject OverviewAnalysis 1: Developing thePrevious FacilityAnalysis 2: Redesign of Deep Foundation SystemComposite Precast Implementation48% reduction in cost and 81% reduction inschedule. 7.69% reduction in summer heat gainand winter heat lossConclusionConstruction ManagementDeep Foundation Redesign with Minipiles22% reduction in cost and 48% reduction inschedule.Analysis 3: Composite Precast Panel Unit ImplementationScott EarleyWith the proper development, an owner cancontribute to their income by developing theirprevious facility.The Washington County Regional Medical CenterConsultant: Dr. RileyApril 14, 2009AcknowledgmentsOutlineQuestions?Project IntroductionProject OverviewAnalysis 1: Developing thePrevious FacilityAnalysis 2: Redesign of Deep Foundation SystemAnalysis 3: Composite Precast Panel Unit Implementation Washington County Health System Gilbane Building Company – especially Matt Sarver, GaryOrton, and Fred Neighoff Penn State AE faculty– especially Dr. Riley and Dr. Horman Fellow AE students Karen Borst and Foster Earley Ryan and Todd Earley Tom, Julie, and Megan Ramsey ‘’’Hawks 4 Life’’’ – David Miller and Steve Lumpp Thomas Chirdon, Dominic Manno, and Christopher ConradConclusionScott EarleyConstruction ManagementThe Washington County Regional Medical CenterConsultant: Dr. RileyApril 14, 2009
Develop to SellDevelop to RunDevelop to Sell Cont’Cont’dDevelopment ReturnsEfficiency RateDEVELOPDEVELOP TOTO RUNRUN DISCOUNTEDDISCOUNTED CASHCASH FLOWFLOWConstruciton CostsInitial Net IncomeInitial Cap. RateReversionary Cap RateGrowthMarket ReviewsRefurbishment CostEffeciency Rate 34,475,474 16,166,88012.75%13%1.5%2 yearly 10,000,00075%Year Construction GrowthCosts(%)Income0 - 34,475,4741234567891011Development CostsDevelopment Period:Approvals / Preconstruction6 monthsConstruciton12 monthsRefurb Cost Growth(%)01.5% 16,166,880 16,166,8801.5% 16,409,383 16,166,8801.5% 16,655,524 16,655,5241.5% 16,905,357 16,655,5241.5% 17,158,937 17,158,937 10,000,0001.5% 17,416,321 17,158,9371.5% 17,677,566 17,677,5661.5% 17,942,730 17,677,5661.5% 18,211,870 18,211,8701.5% 18,485,049 18,211,870 ratingCostsSale PriceNet Cash Flow PVDiscountedFactor Cash Flow30%- 34,475,4746,951,758 9,215,1226,951,758 9,215,1227,056,035 9,599,4897,161,875 9,493,6497,269,303- 110,3667,378,343 9,780,5947,489,018 10,188,5487,601,353 10,076,2137,715,374 10,496,4977,831,104 144,325,571 154,706,3371 - 34,475,4740.7693 7,089,1930.5918 5,453,5090.4552 4,369,6870.3502 3,324,6760.2694- 29,7330.2072 2,026,5390.1594 1,624,0550.1226 1,235,3440.0943 989,8200.0726 11,231,680NPVIRRIRRScott Earley 16,166,880Capitalization Rate12.75%GrossGross ReturnsReturns // SaleSale PricePrice 126,799,059 126,799,0594% per annumBuilding CostsCost 29,999,986Marketing/Advertising1% 1,255,436 125,543,623Construction Costs at April 2009 29,999,986Agents Commission1.50% 1,855,324 123,688,298Cost Escalation Prior to Construction# of Beds274 450,000Legals5%Sub-Total 30,449,986 5,889,919 117,798,379Cost Escalation During Construction 609,000Vacancies25% 23,559,676 94,238,703Total Construction Costs at Completion 31,058,986NetNet ProceedsProceeds 94,238,703 94,238,703Consultants' Fees @ 11% 3,416,488GrossGross ResidualResidual ValueValue 59,763,229 59,763,229TotalTotal DesignDesign andand ConstructionConstruction CostsCosts 34,475,474 34,475,474Nursing Home1 - 34,475,4740.7408 6,826,5620.5487 5,056,3370.4065 3,902,1920.3011 2,858,5380.2231- 24,6230.1652 1,615,7540.1224 1,247,0780.0907 913,9120.0672 705,3650.0498 7,704,376- 3,669,982Rate 109,489Less Interest Holding Charges32%32%Construction ManagementCost 16,166,880Less the Following:PVDiscountedFactor Cash Flow35% 2,839,296Rent 78,480Gross RentConstruction Cost EscalationRoom Rate75%# of Beds206Nursing HomeDEVELOPDEVELOP TOTO SELLSELL RESIDUALRESIDUAL ANALYSISANALYSISThe Washington County Regional Medical CenterConsultant: Dr. RileyLess Taxes2%1.858% 1,171,828 58,591,401April 14, 2009 1,068,770 57,522,631NetNet ResidualResidualValueValue is:is:Develop to LeasePartially Develop to Run 18,747,612 8,318,88012.75%13%1.5%2 yearly 5,400,00085%Construciton CostsInitial Net IncomeInitial Cap. RateReversionary Cap RateGrowthMarket ReviewsRefurbishment CostEffeciency RateYear Construction GrowthCosts(%)0 5%1.5%1.5%1.5%Partially Develop to Run w SavingsPARTIALLYPARTIALLY DEVELOPDEVELOP TOTO RUNRUN DISCOUNTEDDISCOUNTED CASHCASH FLOWFLOWYear ConstructionPrice0 - 34,475,474Market Rent Lease Rent 8,318,880 8,443,663 8,570,318 8,698,873 8,829,356 8,961,796 9,096,223 9,232,667 9,371,157 9,511,724 9,654,400 57,522,631 57,522,631Refurb Cost Growth Operating Sale Price(%)Costs 8,318,880 8,318,880 8,570,318 8,570,318 8,829,356 5,400,000 8,829,356 9,096,223 9,096,223 9,371,157 9,371,15701.5%1.5%1.5%1.5%1.5%1.5%1.5%1.5%1.5%Net CashFlowPVDiscountedFactor Cash Flow30%PVDiscountedFactor Cash Flow35%- 18,747,6121 18,747,6121 18,747,6123,577,118 4,741,762 0.7693 3,647,837 0.7408 3,512,6973,577,118 4,741,762 0.5918 2,806,175 0.5487 2,601,8053,630,773,685,235 4,939,543 0.4552 2,248,480 0.4065 2,007,9247 4,885,081 0.3502 1,710,755 0.3011 1,470,8983,740,515- 311,159 0.2694- 83,826 0.2231- 69,4203,796,623 5,032,733 0.2072 1,042,782 0.1652 831,4073,853,573,911,372 5,242,651 0.1594 835,679 0.1224 641,7006 5,184,847 0.1226 635,662 0.0907 470,2663,970,047 5,401,110 0.0943 509,325 0.0672 362,9554,029,597 74,264,614 79,606,174 0.0726 5,779,408 0.0498 3,964,387NPV 384,665Growth(%)Income0Construciton CostsDiscountedPVDiscountedInitial Net IncomeCash FlowFactor Cash FlowInitial Cap. RateReversionary Cap Rate20%30%GrowthMarket Reviews1 - 34,475,4741 - 34,475,474 Refurbishment CostEffeciency Rate- 34,475,47411.5% 7,832,853 7,832,853 7,832,853 0.8334 6,527,900 0.7693 6,025,81421.5% 7,950,346 7,832,853 7,832,853 0.6945 5,439,916 0.5918 4,635,482 Year Construction31.5% 8,069,601 8,069,601 8,069,601 0.5788 4,670,685 0.4552 3,673,28241.5% 8,190,645 8,069,601 8,069,601 0.4823 3,891,969 0.3502 2,825,97451.5% 8,313,505 8,313,505 10,000,000- 1,686,495 0.4019- 677,802 0.2694- 454,34261.5% 8,438,207 8,313,505 8,313,505 0.3349 2,784,193 0.2072 1,722,55871.5% 8,564,780 8,564,780 8,564,780 0.2791 2,390,430 0.1594 1,365,22681.5% 8,693,252 8,564,780 8,564,780 0.2326 1,992,168 0.1226 1,050,04291.5% 8,823,651 8,823,651 8,823,651 0.1939 1,710,906 0.0943 832,070101.5% 8,956,006 8,823,65111 69,925,736 78,749,387 0.1616 12,725,901 0.0726 5,717,205 9,090,346NPV 6,980,791- 7,082,161- 2,952,992IRRIRRIRRIRRPARTIALLYPARTIALLY DEVELOPDEVELOP TOTO RUNRUN DISCOUNTEDDISCOUNTED CASHCASH FLOWFLOW WITHWITH SAVINGSSAVINGSDEVELOPDEVELOP TOTO LEASELEASE DISCOUNTEDDISCOUNTED CASHCASH FLOWFLOWRoom RateRefurb Cost Sale PriceNet Cash Flow PVFactorCosts 17,999,573 8,318,88012.75%13%1.5%2 yearly 5,400,00085%Growth(%)Market RentLease RentRefurb CostGrowth(%)Operating Annual Energy Sale PriceCostsSavingsNet Cash Flow PVFactor0 - 5%1.5%1.5%1.5% 8,318,880 8,443,663 8,570,318 8,698,873 8,829,356 8,961,796 9,096,223 9,232,667 9,371,157 9,511,724 9,654,400 8,318,880 8,318,880 8,570,318 8,570,318 8,829,356 5,400,000 8,829,356 9,096,223 9,096,223 9,371,157 6,106523,848 74,264,614- 17,999,573 5,206,787 5,206,787 5,411,544 5,364,162 175,108 5,526,294 5,743,615 5,693,326 5,917,216 80,130,021PVFactorDiscountedCash Flow35%1 - 17,999,5731 - 17,999,5730.7693 4,005,581 0.7408 3,857,1880.5918 3,081,377 0.5487 2,856,9640.4552 2,463,335 0.4065 2,199,7930.3502 1,878,530 0.3011 1,615,1490.2694 47,174 0.2231 39,0670.2072 1,145,048 0.1652 912,9440.1594 915,532 0.1224 703,0190.1226 698,002 0.0907 516,3850.0943 557,993 0.0672 397,6370.0726 5,817,440 0.0498 3,990,475NPV 2,610,43831%31%IRRIRRScott EarleyDiscountedCash Flow30%Construction ManagementThe Washington County Regional Medical CenterConsultant: Dr. Riley34%34%April 14, 2009- 910,954
Minipiles vs. Caissons CostsMinipiles vs. Caissons CostsThermal Wall Comparison AnalysisTHERMALTHERMAL ANALYSISANALYSISCurrent System - Brick Cavity Wall UnitComponentThickness (inches)Unit R-ValueOutside Air LayerN/A0.17Face Brick4.00.44Air Space1.01.00Rigid Insulation1.05.00Sheathing0.50.63Insulation (k-value .27)6.03.70Vapor BarrierN/A0.10Gypsum Board0.6250.56Inside Air LayerN/A0.68Total Thickness (in)13Proposed System - Metal Stud Crete Precast Composite UnitComponentThickness (inches)Outside Air LayerN/AConcrete2.0Foam Insulation0.75Air Space0.5Insulation (k-value .25)6.0Vapor BarrierN/AGypsum Board0.625Inside Air LayerN/ATotal Thickness (in)Scott EarleyConstruction ManagementThe Washington County Regional Medical Center10Consultant: Dr. RileyUnitseaeaeaeaeaineaeaeaTotal lue (hr(hr--sfsf--ooF/BTU)Total RR--ValueF/BTUF/BTU)))30.7830.78TotalValue (BTU/hr(BTU/hr--sfsf--ooFF))))Total UUU--Value0.03250.0325Unit eaineaeaeaTotalTotal RR--ValueValue (hr(hr--sfsf--ooF/BTU)F/BTUF/BTU)))Total UU--ValueValue .91.024.00.100.560.6833.3933.390.03000.0300April 14, 2009
New Medical Center Robinwood Medical Center Location: 11116 Medical Campus Drive Hagerstown, MD 21742 Owner: Washington County Health System Architect: Matthei & Colin Associates Construction Manager: Gilbane Building Company Scott Earley Construction Management The Washington County Regional Medical Center Consultant: Dr. Riley April 14, 2009




