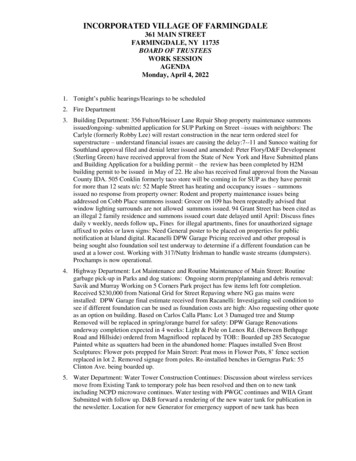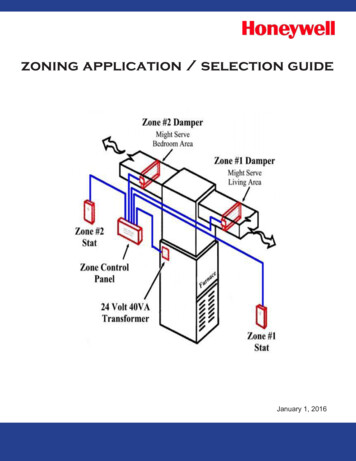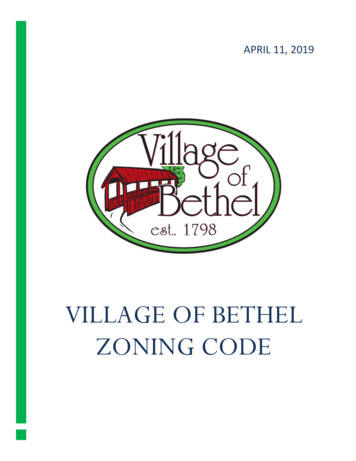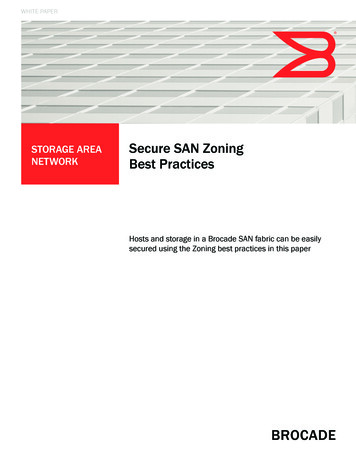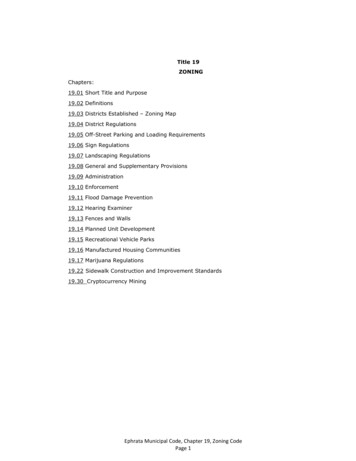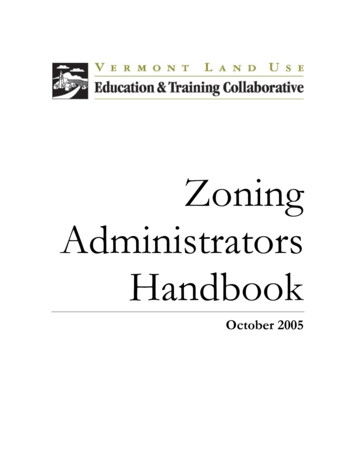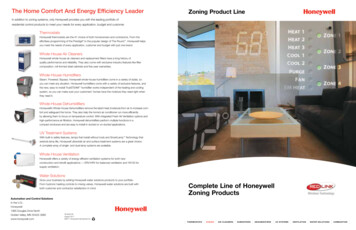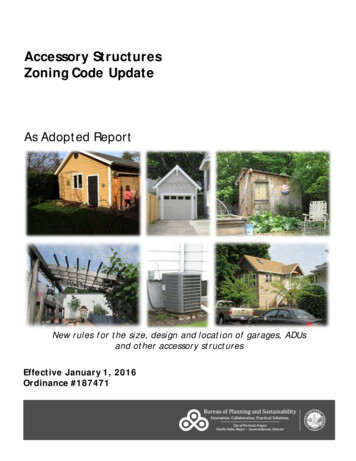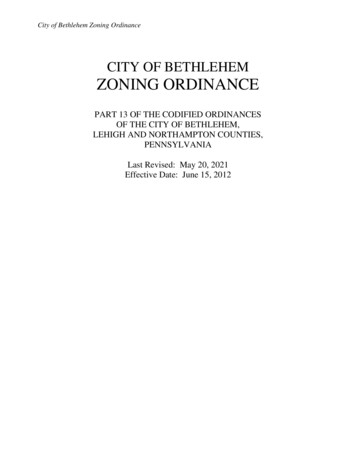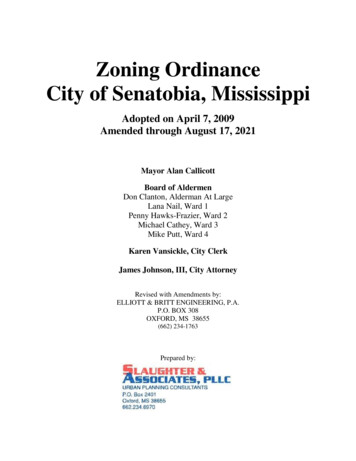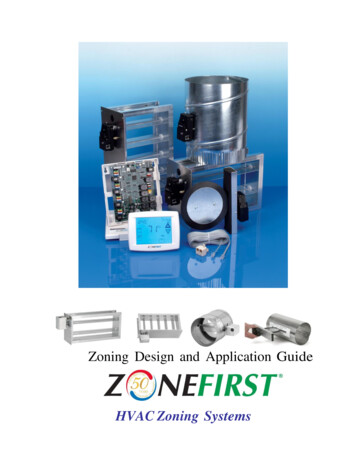
Transcription
Zoning Design and Application GuideHVAC Zoning Systems
Table of ContentsWhat is Zoning and Zone Control 3Why Do You Need Zoning? . 3How Does Zoning Work? 4How Do I Zone a System? 5Zoning System Design .5Zoning Heat Pumps .6Zoning Variable Speed Equipment 7Zoning Commercial Systems 7Zoning vs. Multiple Units .8Zoning Efficiency (and Downsizing). 8Enhancing Comfort .Energy Efficiency Easing Installation
What is Zoning and Zone Control?Zoning and Zone Control of Heating, Ventilating and Air Conditioning(HVAC) Systems are two ways of saying individual temperaturecontrol from one central HVAC System. Typically with almost allforced air systems there is only one thermostat to control the heatingand cooling.Once that thermostat calls there is virtually noway to control the temperature in each room of the house exceptmanually closing off the outlets in each room.However now add zoning and think of how often that zone is beingused and how much energy can be saved by turning off the heatingThis manual method is time consuming and can cause harm to theHVAC Unit as closing off too many outlets can reduce the airflow inthe HVAC severely shortening the life of the furnace, air conditioneror heat pump.True zoning is a professionally installed zone control systemconsisting of a damper and thermostat for each room or zone of thehouse and wired into a central control panel that sequences eachthermostat’s call with the zone dampers in the ducts and the HVACUnit. In some instances a by-pass damper or duct maybe requiredto relieve excess air when smaller zone(s) are the only ones calling.and cooling to those zone when they are not being used. Or howmuch energy you’re wasting because they are too hot or cold whileothers are yet to be comfortable. See below the possible savings.Zoning can simply be related to having a light switch in every roomof the house. You wouldn’t install just one light switch to turn onand off all of the lights in the house .Would you? The same is truefor heating and cooling. One thermostat turning on the heating orcooling for the entire house, when you only need a little in oneroom or zone is extremely wasteful. Also, why heat or cool roomsthat may already be comfortable and air is needed in other portionsof the house.WHY DO YOU NEED ZONING?If you are only living in or occupying one room or zone of yourhouse, why heat or cool the entire house? Why you need Zoning isfor the many benefits zoning provides.ENHANCED COMFORT – One thermostat centrally located in ahallway, dining room or even the living room cannot properlycontrol the temperature in any other area than the area nearest thethermostat. If you have a multi-level home it is very hard to controlthe temperature on the second floor when the thermostat is on thefirst floor.There are many factors that affect the indoor temperature in yourhome.Outdoor conditions such as solar gain, wind chill, shading;building design such as large glass areas, cathedral ceilings, multilevels, below grade rooms, sprawling ranch designs; and internalfactors such as fireplaces, heat from lights, cooking, appliances, etc.,all affect the temperature throughout the home.Take for example the kitchen, the most widely variable temperatureroom in the house. In winter with cooking not much heating isneeded, however in the summertime a lot of cooling is needed.Also rooms with fireplaces, and if there thermostat is located here,while a fire is burning the rest of the home can be very cold.Zoning solves these problems by allowing de-centralized control andallowing each zones thermostat to make the demand instead ofwhat’s good for one has to be good for everyone.Zoning improves the overall comfort by allowing the zonethermostats to react to changes in temperature in each zone. Thisprevents over heating or cooling some rooms while others roomsare under heaed or cooled. Zoning provides perfect comfort, whereand when you want.Zoning savings have been achieved by many users of zoningsystems. Actual results by homeowners have reported as much as20% to 30% savings. These results in tests can be greater whencombined with automatic setback thermostats achieving multiplesetbacks per day.Savings of zoning systems over single zone thermostat systems arewell documented and even show a reduction in the number ofcycles of the furnace and air conditioner. Reducing the cycles ofany piece of equipment can extend its service life.Zoning is not a new concept. Other forms of zoning have beenused with hydronic heating systems for over 50 years, using zonevalves or circulating pumps as their form of damper.In largecommercial HVAC systems VAV (Variable Air Volume) systems are amore sophisticated form of zoning. Both hydronic and VAV zoninghave proven similar 20% to 30% savings over single zone systems.CONVENIENCE – A zoning system allows you to set thetemperature in the room or zone you’re in and not have to go toanother area of the home to change the temperature. If you’re inthe bedroom at night ready to go to bed, you can adjust thetemperature you want right there without having to go to the livingroom or some other area. You can then rest assured that you areonly conditioning your bedroom zone and not all other areas of thehome. You also don’t have to guess at what temperature it has tobe in the living room in order for you to be comfortable in thebedroom or go around closing off outlets to make sure more air getspumped into the bedroom.HOW DOES ZONING WORK?ENERGY EFFICIENCY – A zoning system delivers increased energyefficiency on any HVAC System. Zoning allows you to set backthermostats in zones not being used and prevents zones from beover heated or cooled while other zones are not yet comfortable.Zoning is a simple product and concept. As you have no doubtrealized by now that zoning provides the ability to only conditionthose rooms that need heating or cooling and does not allowconditioned air into those zones not requiring it.Look at the illustration below showing one thermostat and a typicalmulti-level home. Each zone has an equal share of the energy bill.Zoning does this through a series of components. The first beingmotorized dampers that open and close based on the demands ofthe zone thermostats. These dampers insert into the ducts or can be
installed at the air outlet for each room or zone. Multiple damperscan be controlled together for a single zone if multiple ducts serve asingle room or zone. manufactures a series of damper controls tocontrol every type of duct and outlet.The next key components are the zone thermostats.TheZONEFIRST Systems use any standard heating and coolingthermostat. In existing homes the existing thermostat can used as azone thermostat. ZONEFIRST Zoning Systems are compatible withall standard 4 wire and heat pump thermostats.As each zone isdivided, each zone uses a thermostat to control the heating, coolingand fan operation for its individual zone.third for the upstairs bedrooms. Possible others would be to splitthe master and guest bedroom and the kid’s bedrooms. Anothermaybe even still be the basement recreation room. The possibilitiesare many and it all comes down to the comfort level andconvenience one want to achieve, keeping in mind the costassociated with adding each zone.Below is the same homehowever showing a zone for each bedroom.TTThe zone thermostats and dampers are wired into a central controlpanel. This panel requires a separate 24 Volt transformer to powerthe panel, dampers and thermostats.The panel then also connectsto the thermostat connections on the HVAC Unit. Instead of usingone central thermostat, the MasterZone control panel allows theunit to be controlled by multiple thermostats.As each thermostat calls, be it for heating or cooling, the panel takesthe first call from any zone. If it is heating it will keep open thedamper to the calling zone, close the dampers to satisfied zones notcalling for heating, activates the furnace or heat pump and beginsupplying air only to that zone. If during this call other zones cal forheating those zone dampers would open and heated air would besupplied to those zones as well. Once all heating calls are satisfiedthe panel will shut off the furnace or heat pump. The panel willenter a purge mode to direct the excess heated air to the lastzone(s) calling. Once this purge mode is over the panel will seewhat other calls exist. During that time other heating or cooling callscan be made and the panel with then enter the next calls, operatethe appropriate equipment and cycle the dampers open to onlythose zones calling and close the dampers to the zones that aresatisfied.In some instances a separate by-pass damper is installed to relieveany excess air from zones that are open and maybe too small tohandle the full capacity of the blower. This air is typically by-passinto the return air duct or into a common area such as a hallway.When air is by-passed into the return air duct capacity controls forboth the heating and cooling are also used to prevent overheatingor overcooling in the unit.ZONE 1 – LR/K/DRLR/K/DREach BedroomTTTAny homeowner looking for a new home or looking to upgrade theexisting HVAC should at minimum consider at least two zonesbetween the living zone and bedroom zones.Zoning any system requires a little thought and sometimesimagination and creativity. Every new home has the ability to bezoned, since zoning can be designed into the construction. Existinghomes adding zoning can take some creativity and imagination inorder to adjust to the existing ductwork. Depending upon the ductlayout in-line dampers may not be able to be used and motorizedregisters or diffusers can be used to control the outlets. Howeverone must always consider the cost of going with several motorizedregisters or diffusers versus the possibility of modifying the ductworkin order to use one in-line damper. Wring is the other obstacle,especially in retrofit systems. However with the coming of wirelessthermostats this makes installing zoning that much easier.Here are someapplications.different duct layouts for different types ofHOW DO I ZONE A SYSTEM?When zoning any system one must look at a practical cost effectivenumber of zones for the home or office building. Most homes aretypically two to four zones. Offices can almost be any number ofzones depending upon the size of the building.Most commonly a home is at least 2 zones, those being the livingroom, kitchen on one zone and the bedrooms, bathrooms on thesecond zone. Many other ways of zoning are by levels here eachfloor is a zone, or by occupancy and use or by exposures. Here’s atypical 2 zone single level home zoning bedrooms and living areas.TZONE 1 – LR/K/DRZONE 2 - BedroomsTAs the home gets larger the need for zoning increases and typicallymany newer homes may have a zone for the formal living room anddining room, a second for the back kitchen and family room, and aAbove is shown a simple two zone system that can be splitupstairs/downstairs or living area/bedroom area. The round take-offduct would be the by-pass ducted back to the return or a dumpzone to a non-critical area.On the right is a twozonesystemwithmultiple take-offs oneach zone.Thisillustrates using a zonedamper to control morethan oneoutlet vs.using multiple dampers.
Below illustrates a two zone system where the take-off ducts run inseveral directions and the zone dampers feed from the bottom ofthe separate zone ducts.ZONING SYSTEM DESIGNZoning any forced air system is easy once you know a few of thebasic rules. The main consideration is to maintain a constantamount of air flow (CFM) through the HVAC Unit.This needs tooccur when only one zone is open and if the zones are of varyingsize, when the smallest zone is open.The other consideration isnot to oversize a duct system too much in order to maintainadequate velocity and airflow when all zones are open and may becalling for conditioning on those design temperature days.The design of the duct system for today’s zoning is an importantfactor to a comfortable and efficient zoning system.The numberof zones, along with their size, often determine the best type ofdesign.Below is shown a three zone bi-level type home where each livingarea is a zone. The main level is split between the Living Room andKitchen Zone and the Bedroom Zone over the garage. The lowerlevel Family Room is a thrd zone.There are scenarios for zoning. The first, which is typically on newinstallations of where the duct work can be designed for zoningwould be to oversize the ducts for each zone in order to get moreair to the zone when it may be the only one calling. The scenariofor all others would be to use a by-pass damper to relieve the excessair pressure in the duct system when a minority number of zones arecalling.In new installations where ducts are being added it is recommendedto size each zone duct the same and to size the duct forapproximately 2/3 of the total HVAC System CFM. This is practicalon systems with 2 or 3 zones and when all zones are approximatelyequal in size. This is NOT practical in an installation where 80% ofconditioned area is one zone and 20% is the other zone.UPSTAIRS BEDROOMSZONEDAM PERSIZE EACH ZONE DUCTKITCHEN / FAMILY ROOMZONEDAM PERTO HANDLE 2/3 OF TOTAL CFMLIVING AND DINING ROOMZONEDAM PERMINIMUM OF 5-6” TAKEOFFS ON EACH ZONEOR THE EQUIVELENT OFAbove is the same split-level home however with each bedroom asan individual zone as well as the kitchen. The kitchen is one of themost highly variable temperature rooms in the home requiring notmuch heating in the winter but a lot of cooling during the summer.Below is a typical radial duct system that may be a single level ranchtype home or an overhead system with five zones using smallextended plenums each with a zone damper to control multipleoutlets.Kitchen65 65 By-Pass65 72 MasterBedroomLiving RoomFamily RoomKidsBedrooms70 70 Den/StudyThe reason for each zone duct being the same size is that any zonecould be the only zone calling and therefore that zone must handlethe CFM of the HVAC Unit. When the duct is sized for 2/3 of thetotal CFM the smaller size does restrict the airflow and forces the airat a higher pressure and velocity, however it does not increase theair typically over that static pressure rating of the blower motor,usually 0.5”W.C.This also keeps the air velocity from beingnoticeably noisy. Below is a quick guide to determine the minimumequivalent size of a zone duct for each size HVAC Unit.System CFM800 CFMZone Duct12”x8”/12”ØBranch Ducts5-6” �Ø22”x8”/18”Ø5-6” Rounds6-6” Rounds5-7” Rounds5-7” Rounds5-8” RoundsCFMCFMCFMCFMCFMSystems over 5 Tons typically are commercial and would use a bypass damper to relieve the excess air pressure when the majority ofzones shut down.In retrofit and systems with 4 zones or more, over sizing the ducts isnot practical. In these instances a by-pass damper is used to relievethe excess air back into the return air duct or dump the air into acentral area of the building, such as a hallway, where often there is a
common return. In this instance try to locate the by-pass air as faraway from the return air intake as possible.The key to a good zoning system is to deliver the conditioned air tothe calling zone as fast and quietly as possible in order to satisfy thedemand.Whatever air cannot be directed into the zone must thenby by-passed. This develops the formula for calculating the size ofthe by-pass damper.Total CFM - Smallest Zone CFM By-Pass CFMOnce the amount of by-pass air is known it is just common sense tosize a duct adequately to handle the amount of air.ZONEFIRSThas both round and rectangular/square by-pass damper sizes.IMPORTANT: When by-passing air into the return air duct it isimperative that capacity controls such as the AFC or Leaving Air Sensor be used in order to protect the HVAC equipment fromfreezing, overheating or pressure limits on the compressor.capacity and rely typically on electric resistance heating tosupplement the heat pump in colder weather, often less than 35 F to40 F. When this back-up form of heat is used to supplement theheat pump compressor, the cost to heat the home rises dramatically.It is this reason that zoning should be installed with every heatpump. ZONEFIRST has been zoning heat pumps for over 25 yearsand making homes with zoning and heat pumps the most efficientand affordable homes on the block.Heat pumps with their limited capacity for heating cannot afford tobe run on the colder climates heating the entire home or building.However if the heat pump is zoned, most likely less than the totalbuilding requires heat at any one time. The zone calling typicallyrequires less than the total BTU capacity of the heat pump, moreevenly matching the heat pumps capacity to the load of the callingzone. By doing so this lessens the need for the supplemental heat tocome on, therefore providing substantial energy savings.For example, a typical home may have a 3 Ton (36,000 BTU) heatpump. The total heating load for the home at heating designtemperature maybe 60,000 BTUs or even more. Obviously withonly 36,000 BTUs the heat pump can never keep up at designtemperatures. However during milder temperature days, thoseabove 45 F, the heat pump will often be more than adequate.Heat pumps most efficient outdoor temperature, typically 45 F to50 F and the amount of BTUs produced by the heat pumpdecreases as the temperature moves further below this temperature.This is when the supplemental electric resistance heat is oftenneeded. As the heat pump compressor heats the air, the electricresistance heaters, located downstream of the heat pump coil, cancome on to supplement the heat pump air. However if the system iszoned and heating is required for typically only one room or zone,the capacity of the heat maybe equal to or greater than the heatingload of that zone and even as the output of the heat pumpdiminishes as the outdoor temperature falls, the capacity of the heatpump, (BTU output) is adequate for the zone(s) calling therefore notrequiring the use of the supplemental heating.The combined use of zoning and heat pumps allows more equallymatched capacity to match the load of those zones calling allowingthe most efficient form of heating to be used. Even during thecolder times when the supplemental electric heat is needed, it isimportant to remember that a smaller amount of heating is alwaysrequired for one room or zone vs. the whole house. Zoning allowsthe heating to be directed only to those areas needing it.The diagram above shows a typical three zone damper system witha barometric by-pass, Model SPRD, between the supply air andreturn air duct. A round take-off is also shown as an uncontrolleddump zone delivering air continuously to a non-critical temperaturearea, such as a basement or hallway as another method of relievingexcess air. Either a by-pass or a dump zone is used but rarely everis there a need for both.Fossil Fuel Furnaces and Add-On Heat PumpsWhen a heat pump is added on to a fossil fuel (gas or oil) furnace,the sequence of operation is somewhat different that using electricresistance heating as supplemental heating. The heat pump coil isoften on the supply side of the furnace and both the heat pump andfurnace cannot be run together as the high temperature from thefurnace will damage the heat pump compressor.MINIMUM POSITION DAMPERAnother form of by-pass is using minimum position dampers, such asthe ZD and RDS dampers. Setting the larger zone dampers to aminimum position can also be a method of relieving excess airpressure. This should be used when only small amounts of air needto be by-passed as the minimum position air in some cases cancause a zone to overshoot its comfort zone.Caution must beexercised when using minimum position dampers for by-pass.All heat pump manufacturers use a fossil fuel kit in order to makethe most effective use of the heat pump and furnace. Simply thisfossil fuel kit uses an outdoor thermostat to switch between the heatpump and furnace based upon the outdoor temperature or balancepoint. The balance point is calculated to determine the mosteffective temperature to operate the heat pump vs. the furnace. Seethe heat pump manufacturer’s information to calculate the balancepoint.ZONING HEAT PUMPSWhen using a ZONEFIRST System with an add-on heat pump it isrecommended to use the manufacturer’s fossil fuel kit in ordermaintain the manufacturer’s warranty. The zone control panelequipment terminal block will be wired to the thermostatconnections on the fossil fuel kit.Heat Pumps are a very popular form of heating and cooling in themilder climates of the country.These efficient units use thecompressor for both heating and cooling and have a reversing valvethat reverse the flow of refrigerant in order to switch betweenheating and cooling modes.Heat pumps, while very efficient, are also most efficient in milderclimates where often there is more of a cooling demand than aheating demand, such as the southern United States. A heat pumpis also rated based upon its cooling capacity and not the heatingWhen using any heat pump it is important to remember that with alimited amount of heating capacity, ZONING is imperative in orderto make maximum use of the heat pump and where the individualzone load is more closely matched to the capacity of the heat pump.
ZONING VARAIBLE SPEED HVACZoning is a must with the new higher efficency and variable speedequipment. The only change for varable speed equipemt is to use aStatic Pressure Switch, Model SPS, and a motorized modulatingdamper, either the ZDM (square/rectangular) or RDM (round)damper. This will cost a little more than a barometric by-pass,however can save time setting up the zoning system.When only a small number of zones calls the variable speed unit willramp up seeing the pressure restriction in the zone dampers. Themotorized by-pass damper and static pressure switch will see thisrise in static and quickly open the by-pass damper to respond to theincreased air movement. As the by-pass opens the variable speedfan will slow seeing the reduced static and keep the air volume andnoise from being to drafty or noisy.ZONING COMMERCIAL SYSTEMSZoning for commercial and light commercial office buildings makeseven more sense as every person has their own idea of their owncomfort level. The number and 2 complaints in any office is itseither TOO HOT or its TOO COLD.Being able to provide eachoffice with its own thermostat to control the temperature is a simpleand cost effective way to solve this problem.Here is a small professional office with 4 zones. One zone wouldbe the waiting room, reception area, another be the receptionist’soffice, another be the boss’s/doctor’s office, or conference roomand the other smaller rooms be offices or examining rooms all onthe same zone.the need for on site techs to constant balance and adjust outletsbased upon the ever changing conditions.Light Commercial and Commercial systems are basically just biggerresidential systems with more capacity. Duct design for these willalmost always include a by-pass system, especially those over two tothree zones. The commercial systems are easier to retrofit as thefalse ceiling space if often used as a common return and a greatplace to by-pass the air. Wiring is a snap as well as damperinstallation all taking place in the false ceiling.Zoning also helps the landlord in tenant improvement costs byeliminating the need to ad separate air conditioning units in order tosatisfy multiple tenants on one HVAC system. While one tenant in aprofessional suite maybe an attorney and have more normal workinghours, the doctor and dentist with after hours patients on eveningsand Saturdays can still get conditioning by having there owntemperature control.Commercially, zoning is a very economical alternative to the moresophisticated VAV and computer controlled HVAC systems. ZoneControl in commercial buildings can range from installing a singlemotorized damper and thermostat to control an over-conditioned orseldom used room or office; such as a conference/training room tozoning every room on the HVAC System.There is really little difference in zoning a residential 5 Ton SplitHVAC System and a commercial 5, 7-1/2, 10, 15 or 20 Ton PackageRooftop HVAC Unit. The system components of the dampers,thermostats and control panel can be the same in many instances.The only difference is the commercial rooftop maybe 2 stageheating and/or cooling and there may be more zones and the ductsizes may be larger, however the basic operation remains the same.The Number 1 and 2 complaints in office buildings are people areeither Too HOT .or Too COLD. Zoning is the less expensivealternative to the more commercially used VAV Systems andprovides just as good temperature control as those expensive systemfor a fraction of the cost.In commercial buildings they need for zoning is every increased bythe building exposure when offices facing south and north arecontrolled by the same thermostats. Those south facing offices on abright sunny day may be needing cooling while offices on thenorthern side with no solar gain still need heating. In the morningthe entire building may need heating for a morning warm up andsoon after only the perimeter offices need heating while the interiorcore needs cooling.Conference rooms that go for hours unusedcan be shut off and then when there is a meeting and the offices arenot being used, the conference room can be controlled comfortablyby having its own thermostat.The design of a commercial zoning is also the same as a residentialsystem where a by-pass is most typically used. Small commercialsystems that may be just two zones might be able to get awaywithout a by-pass provided they are only two zones and the ductsfor each zone are larges enough to handle 60% to 70% of the totalairflow.Commercial zoning systems of three zones or more will need a bypass. The by-pass for commercial is often easier as many times thefalse ceiling space is used as a common return. Here again it isalways important for the by-pass damper to be located as far awayfrom the blower as possible. Barometric by-pass dampers can beused up to 7.5 Tons (3,000CFM). Over 10 Tons (4,000 CFM) shoulduse a motorized by-pass and a static pressure control.ZONING versus MULTIPLE UNITSFor years many HVAC Installers and Home Builders have usedmultiple HVAC units in order to accomplish zoning. Installing a unitfor the upstairs and another for the downstairs is typically mostcommon. While affective to achieve zoning, using multiple units isoften an unnecessary and substantially higher added cost.ZONEFIRST Zoning Systems can automatically direct the flow of theconditioned air to those zones needing it and automatically switchover and provide the opposite mode to the other zones eliminatingThere are good reasons for using multiple units. They would be thatthe load of the home is so big that multiple units are needed.Homes continue to grow in size and on average homes over 3,000square feet will typically require more than 5 Tons of cooling. Inthese larger homes, multiple units are necessary. Typically trying touse one central unit also creates long duct runs that may notproperly get the airflow to all areas. Using multiple smaller units canbe more effective however in these instances a zoning systemshould still be looked at as each smaller unit could still be subdividedinto small zones.
The case for multiple units is also used in existing homes where addon air conditioning may be installed and duct work cannot be runthroughout the house. Example a older home without ductwork,that may utilize steam or hot water heating and air conditioning isbeing added. In order to add central air conditioning for both levelsductwork cannot be run from the basement to the second floor orfrom the attic down to the first floor.However when two units are installed side by side in the same areaand both units add up to less than 6 Tons, this is the case for usingone unit and zoning.Anytime a contractor can install one unit versus two, or more, thehomeowner wins. Maintenance costs are cut with every unit saved.Remember the maintenance of air filters, electronic air cleaners,humidifiers, electrical requirements and the life expectancy of theseHVAC units as well, are unnecessary added costs that can be savedby using one unit and zoning.Another reason for using one larger unit with zoning is toeconomically obtain zoning and the highest efficiency HVACequipment. Often when multiple HVAC units are installed theseunits are typically on the lower scale of efficiency. For heating thisis an 80% efficient furnace. For cooling this is a 10 SEER airconditioning unit.ZONING EFFICIENCY and DownsizingThe standard way of not living in your whole house all of the timeand mostly occupying one zone of the home at a time proves theneed for zoning. Zoning makes the use of the heating and coolingmore effective by only conditioning those zones being occupied orthat may need it. Therefore typically the majority of the time, evenon a two zone system only one zone is typically calling.When this occurs the furnace and air conditioner is oversized in BTUcapacity when supplying only a single zone. Due to this manyHVAC Installers will downsize the heating and/or cooling unitsbased upon the use of zoning. On a two zone system this many notbe recommended, however when using 3 or more zones it ispractical to downsize to the next lower capacity unit.An HVAC Unit should be sized to heat and cool the home at designtemperatures (the hottest days in summer and the coldest days inwinter).Realistically how often do design conditions occur. Ofcourse this depends upon where you live. In the milder climatesdownsizing is much more of a possibility than in the severe heatingclima
ZONEFIRST Systems use any standard heating and cooling thermostat. In existing homes the existing thermostat can used as a zone thermostat. ZONEFIRST Zoning Systems are compatible with all standard 4 wire and heat pump thermostats. As each zone is divided, each zone uses a thermostat to control the heating, cooling
