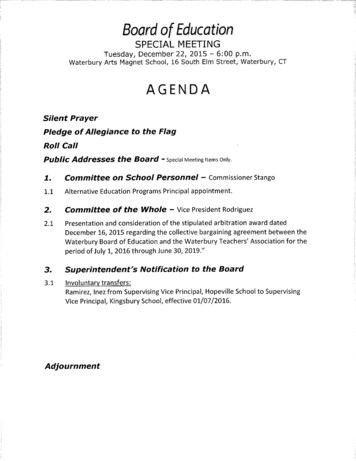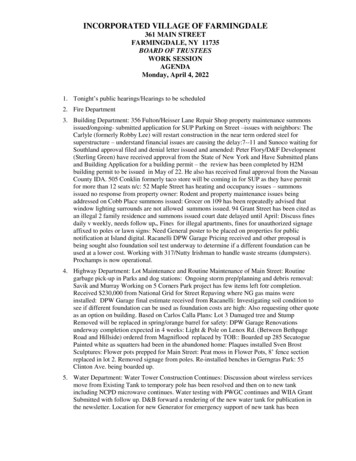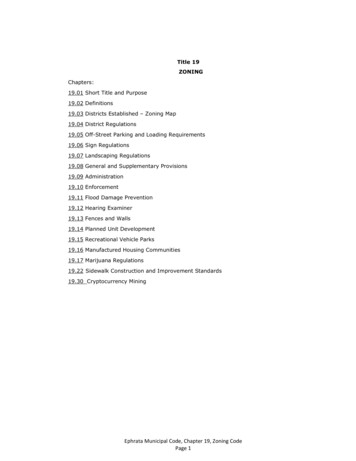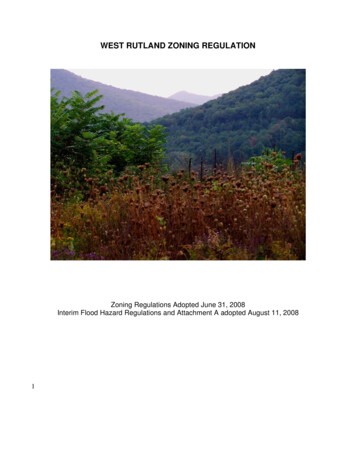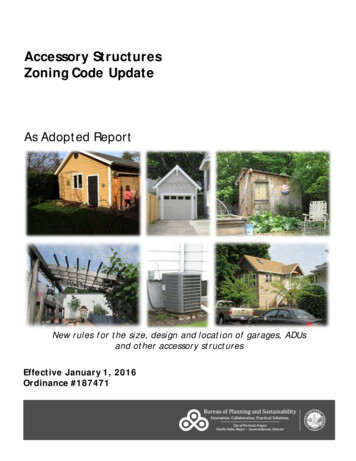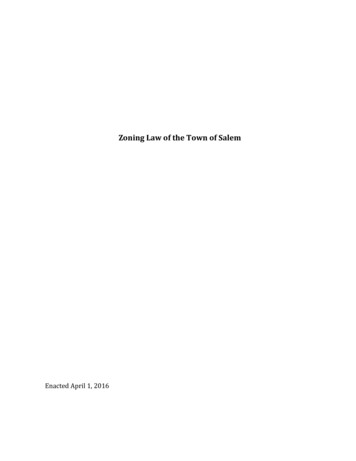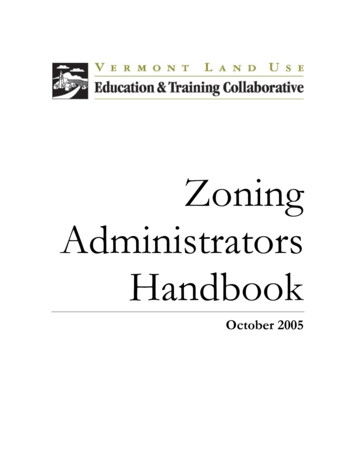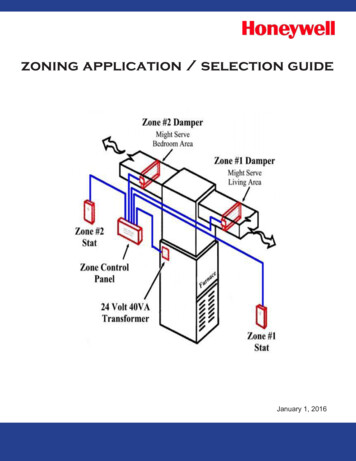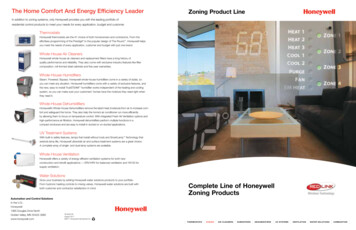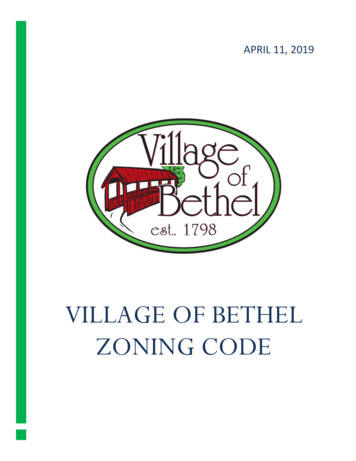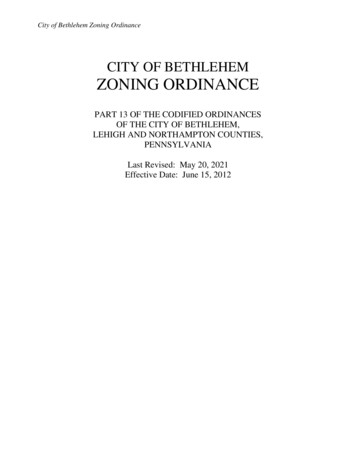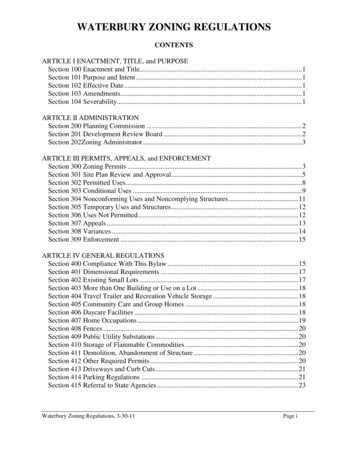
Transcription
WATERBURY ZONING REGULATIONSCONTENTSARTICLE I ENACTMENT, TITLE, and PURPOSESection 100 Enactment and Title. 1Section 101 Purpose and Intent . 1Section 102 Effective Date . 1Section 103 Amendments. 1Section 104 Severability. 1ARTICLE II ADMINISTRATIONSection 200 Planning Commission . 2Section 201 Development Review Board . 2Section 202Zoning Administrator . 3ARTICLE III PERMITS, APPEALS, and ENFORCEMENTSection 300 Zoning Permits . 3Section 301 Site Plan Review and Approval. 5Section 302 Permitted Uses. 8Section 303 Conditional Uses . 9Section 304 Nonconforming Uses and Noncomplying Structures . 11Section 305 Temporary Uses and Structures. 12Section 306 Uses Not Permitted. 12Section 307 Appeals . 13Section 308 Variances . 14Section 309 Enforcement . 15ARTICLE IV GENERAL REGULATIONSSection 400 Compliance With This Bylaw . 15Section 401 Dimensional Requirements . 17Section 402 Existing Small Lots . 17Section 403 More than One Building or Use on a Lot . 18Section 404 Travel Trailer and Recreation Vehicle Storage . 18Section 405 Community Care and Group Homes . 18Section 406 Daycare Facilities . 18Section 407 Home Occupations . 19Section 408 Fences . 20Section 409 Public Utility Substations . 20Section 410 Storage of Flammable Commodities . 20Section 411 Demolition, Abandonment of Structure . 20Section 412 Other Required Permits . 20Section 413 Driveways and Curb Cuts . 21Section 414 Parking Regulations . 21Section 415 Referral to State Agencies . 23Waterbury Zoning Regulations, 3-30-11Page i
ARTICLE V ZONING DISTRICT REGULATIONSSection 500 Official Zoning Map . 23Section 501 Establishment of Zoning Districts . 23Section 502 Interpretation of Zoning District Boundaries . 24Section 503 Permitted and Conditional Uses by District . 24Section 504 General Dimension, Location, and Height Requirements . 26ARTICLE VI INTERIM FLOOD HAZARD AREA REGULATIONS AND OVERLAYDISTRICTSection 600 Statutory Authorization and Requirement for Zoning Permit . 1Section 601 Statement of Purpose . 1Section 602 Lands to Which These Regulations Apply . 1Section 603 Summary Table: Development Review in Hazard Areas 2Section 604 Development Review in Hazard Areas . 3Section 605 Development Standards . 5Section 606 Application Submission Requirements . 7Section 607 Procedures 9Section 608 Interpretation of District Boundaries 9Section 609 Base Flood Elevations and Floodway Limits . 9Section 610 Recordkeeping . 10Section 611 Variances . 10Section 612 Warning of Disclaimer of Liability . 10Section 613 Validity and Severability . 11Section 614 Precedence of Ordinance . 11Section 615 Certificate of Completion .11Section 616 Enforcement and Penalties . 11ARTICLE VII PLANNED UNIT DEVELOPMENT (PUD)Section 700 General Purpose . 37Section 701 Applicability . 37Section 702 Permitted Densities . 38Section 703 Pre-Application Conference . 39Section 704 Application Procedure . 39Section 705 Standards for Review . 41ARTICLE VIII SIGNSSection 800 Purpose . 43Section 801 General Regulations . 43Section 801.1 Prohibited Signs . 44Section 801.2 Illumination . 44Section 801.3 Placement . 44Section 801.4 Safety and Maintenance . 45Section 801.5 Exemptions . 45Section 801.6 Nonconforming Signs. 47Section 801.7 Permitted Signs In All Districts. 47Section 802 Signs by District . 48Section 802.1 Signs in the VR, VMR, MIL, TMR, TNC, MDR, LDR, REC, and CNSResidential Districts .48Waterbury Zoning Regulations, 3-30-11Page ii
Section 802.2 Signs in the Downtown Commercial (DC), Village NeighborhoodCommercial (VNC), Commercial (COM), Industrial (IND), and Route 100(RT100) Districts . . 48Section 803 . 49Section 803.1 Application Procedure .49Section 803.2 Fees . 49Section 803.3 Measurement of Sign Area or Height .50ARTICLE IX TELECOMMUNICATIONS FACILITIESSection 900 Purpose .Section 901 Consistency With Federal Law .Section 902 Permit Application Requirements .Section 903 Conditional Use Review Criteria .Section 904 Project Requirements [Tower and Antenna Design Requirements] .Section 905 Collocation Requirements .Section 906 Amendments to Existing Telecommunications Facility Permit Section 907 Temporary Wireless Communication Facilities Section 908 Interference With Public Safety Telecommunications Section 909 Continuing Obligations Section 910 Removal of Abandoned Antennas and Towers Section 911 Maintenance of Telecommunications Facilities Insurance Section 912 Fees Section 913 Enforcing Agent Section 914 Severability 515151535355565757575758585858ARTICLE X RIDGELINES, HILLSIDES, STEEP SLOPESSection 1000 Purpose . Section 1001 Applicability . Section 1002 Procedures Section 1003 Submission Requirements Section 1004 Standards of Review Section 1005 General Provisions 595959606162ARTICLE XI DOWNTOWN DESIGN REVIEW OVERLAY DISTRICTSection 1100 Purpose .Section 1101 Establishment of District Boundaries . Section 1102 Applicability Section 1103 Dimensional Standards, Density, and Uses . Section 1104 Exemptions Section 1105 Review Procedure Section 1106 Application Requirements Section 1107 Demolition of Historic Buildings Section 1108 Design Review Standards Section 1109 Waiver .63636364646464656567ARTICLE XII DEFINITIONSSection 1200 Definitions . 67Waterbury Zoning Regulations, 3-30-11Page iii
ARTICLE XI OFFICIAL ZONING MAP .86APPENDIX A: SIGN DESIGN GUIDELINES.87Waterbury Zoning Regulations, 3-30-11Page iv
WATERBURY ZONING REGULATIONSARTICLE IENACTMENT, TITLE, and PURPOSESection 100Enactment and TitleIn accordance with the provisions of 24 V.S.A. Chapter 117, the Town and Village of Waterburyhereby adopt a zoning bylaw, consisting of the following regulations and zoning maps. TheTown adopts these regulations as they apply to the Town only. The Village adopts theseregulations as they apply to the Village only.Section 101Purpose and Intent(a) The purpose of this bylaw is to implement the Waterbury Municipal Plan by regulating theuse and development of land within the Town and Village of Waterbury.(b) It is the intention of this bylaw that the issuance of any permit or any other action taken underit be accomplished in a timely and expeditious manner and that the maximum time limitspecified only be utilized when necessary.Section 102Effective DateThis bylaw, and any amendments or repeal thereto, shall take effect 21 days from the date of itsapproval by the legislative body. This bylaw was adopted for the Town of Waterbury by a vote ofthe Select Board on [date], and for the Village of Waterbury by the Board of Trustees on [date]and by the Village voters on [date].Section 103Amendments(a) This bylaw may be amended as provided in 24 V.S.A. §§4441 and 4442.(b) As specified in the Village of Waterbury Charter, the Trustees shall submit any proposedaddition, repeal, alteration, amendment or change to the legal voters of the Village of Waterburyfor their approval or disapproval, at an annual or special Village Meeting duly warned for thispurpose. Approval shall be by majority vote, and voting shall be by ballot.Section 104SeverabilityIf any section or provision of this bylaw is adjudged to be invalid, such decision shall not affectthe validity of this bylaw as a whole or any part thereof other than the part which was held to beinvalid.Waterbury Zoning Regulations, 3-30-11Page 1
ARTICLE IIADMINISTRATIONSection 200Planning Commission(a) The Waterbury Town and Village Planning Commission is hereby established in accordancewith 24 V.S.A. §§ 4321 4323. The Planning Commission shall consist of a maximum of seven(7) members with three-year terms.(b) The Planning Commission, for purposes of these regulations, shall have the power and dutiesset forth below, in accordance with 24 V.S.A. §§4441.(1) To consider proposed amendments to these regulations under 24 V.S.A. §4441.Section 201Development Review Board(a) The Waterbury Town and Village Development Review Board is hereby established inaccordance with 24 V.S.A. §4460. The Development Review Board shall consist of seven (7)members. Members shall be appointed to staggered three-year terms by the Select Board.Alternates may also be appointed for specified terms by the Select Board to serve on theDevelopment Review Board in situations where one or more members are disqualified or areotherwise unable to serve.(b) Vacancies on the Development Review Board shall be filled by the Select Board byappointment for the unexpired term. Members may be removed for cause by the Select Boardupon written charges and after a public hearing.(c) The Development Review Board shall have the power and duties set forth below, inaccordance with 24 V.S.A. §§4460:(1) To hear and decide applications for subdivision review as specified under Article XII.(2) To hear and decide applications for rights-of-way or easements for land development withoutfrontage on a public road or public waters as specified under Section 413.(3) To hear and decide applications for site plan review as specified under Section 301.(4) To hear and decide applications for conditional use review as specified in Section 303.(5) To hear and decide applications for planned unit development as specified under Article VII.(6) To hear and decide appeals from any decision or act taken by the Administrative Officer(herein referred to as the Zoning Administrator) as specified under Section 307.(7) To hear and grant or deny a request for a variance as specified under Section 308.(d) According to 24 V.S.A. §4473, the Development Review Board may not amend, alter,invalidate, or affect the municipal plan or bylaws of the municipality or the implementation orWaterbury Zoning Regulations, 3-30-11Page 2
enforcement thereof, or allow any use not permitted under these or other regulations.Section 202Zoning Administrator(a) Pursuant to 24 V.S.A. §4448, an Zoning Administrator shall be appointed for a term of threeyears by the Select Board, from nominations submitted by the Waterbury Planning Commission,promptly after the adoption of these regulations or when a vacancy exists.(b) The Zoning Administrator shall administer this bylaw literally, and shall not have the powerto permit any land development or use which is not in conformance with this bylaw.(c) The Select Board may appoint, from nominations submitted by the Planning Commission, anacting Zoning Administrator who shall have the same duties and responsibilities as the ZoningAdministrator in his or her absence.(d) A Zoning Administrator may be removed for cause at any time by the Select Board afterconsultation with the Planning Commission.(e) The Zoning Administrator shall not be a member of the Planning Commission orDevelopment Review Board.ARTICLE IIIPERMITS, APPEALS, and ENFORCEMENTSection 300Zoning Permits(a) Except as provided in Section 400 of this bylaw, no land development, including landsubdivision, building construction or reconstruction, and change of use (see definitions), maycommence unless a zoning permit has been duly issued by the Zoning Administrator inaccordance with this bylaw and 24 V.S.A. §4449. All land development shall be in conformitywith the regulations specified for the district in which it is located. The fee for such zoningpermit shall be as established by the legislative body.(b) Application for a zoning permit shall be on a form prescribed, signed by the property owner,and certified as correct by the applicant.(c) Applications shall include at least one copy of an acceptable sketch plan showing thedimensions of the lot to be built on; location of all new construction, including all setbacks; and asurveyor's plot plan of the property, if available. The applicant shall also state the existing orintended use of the land development and supply such other information as may be required bythe Zoning Administrator to determine and provide for the enforcement of this bylaw.(d) The Zoning Administrator shall not issue a zoning permit unless an application, fee, sketchplan, and any other approvals required by this bylaw have been properly submitted.(e) The Zoning Administrator shall, within 30 days of submission of a complete application,either issue or deny a zoning permit, or refer the application to the Development Review Board,.Waterbury Zoning Regulations, 3-30-11Page 3
If the Zoning Administrator fails to act within this period, a permit shall be deemed issued on the31st day. If the application is denied, the Zoning Administrator shall so notify the applicant inwriting, by certified mail, stating the reasons therefore. If the zoning permit is issued, all theactivities authorized by its issuance shall be completed within 2 years from the time at which allrequired site related construction permits have been issued, or the zoning permit shall becomenull and void and reapplication to complete any activities shall be required. On phased projects,the time limit may be extended for up to 4 years as part of the site plan review process. Permitsissued for land development in a flood hazard area shall contain a notation that such landdevelopment is located in a regulated flood hazard area.(f) Each zoning permit shall contain a statement of the period of time within which an appealmay be taken. Within three (3) business days following the issuance of a zoning permit, theZoning Administrator shall:(1) Deliver a copy of the permit to the listers of the municipality;(2) Post a copy of the permit in at least one public place in the municipality until the expirationof fifteen (15) days from the date of issuance of the permit. The applicant shall post a notice ofthe permit, on a form prescribed by the municipality, within view of the public right-of-way mostnearly adjacent to the subject property until the time for a 15-day appeal has passed.(3) For land development in a flood hazard area, file a copy of the permit issued with theSecretary of the Agency of Environmental Conservation and the Regional Planning Commissionwithin ten (10) days of issuance; and(4) File a copy of the permit in the Municipal Clerk's Office of the appropriate municipality.(g) No zoning permit shall take effect until the time for an appeal (15 days from date of issuance)to the Development Review Board has passed or, if a notice of appeal is properly filed, suchpermit shall not take effect until final adjudication of the appeal.(h) No zoning permit shall take effect and the corresponding land development may not commenceuntil all required local, state, and federal permits have been issued.(i) It is required that a plat be recorded in the Waterbury Land Records for all new landsubdivisions. The plats shall be prepared and recorded in accordance with 27 V.S.A.§§1401through 1406. The plat shall be recorded within 180 days of the issuance of the zoning permit forthe land subdivision.(j) As specified in 24 V.S.A §4442(a), if a public notice for a first public hearing is issued underthis chapter by the local legislative body with respect to the adoption or amendment of a bylaw,or an amendment to an ordinance adopted under prior enabling laws, the Zoning Administrator,for a period of 150 days following that notice, shall review any new application filed after thedate of the notice under the proposed bylaw or amendment and applicable existing bylaws andordinances. If the new bylaw or amendment has not been adopted by the conclusion of the 150day period or if the proposed bylaw or amendment is rejected, the permit shall be reviewed underexisting bylaws and ordinances. An application that has been denied under a proposed bylaw oramendment that has been rejected or that has not been adopted within the 150-day period shall beWaterbury Zoning Regulations, 3-30-11Page 4
reviewed again, at no cost, under the existing bylaws and ordinances, upon request of theapplicant. Any determination by the Zoning Administrator under this section shall be subject toappeal as provided in Section 307 of this bylaw.Section 301Site Plan Review and Approval(a) Any use shall be subject to site plan approval by the Development Review Board before azoning permit may be issued, with the exception of the following:(1) One- or two-family dwellings, or a residential accessory structure.(2) Home occupations, as described in Section 407.(3) A project that does not involve any intensification, expansion, or change of use and does notrequire any parking-lot or driveway construction, expansion, or relocation.(4) Any application solely to erect or replace a sign.(5) Any other project that the Development Review Board deems to be minor in nature andwould not cause a substantial increase in traffic or otherwise adversely affect the purposes of thissection.Any division of land in the Route 100 District (RT100) into two or more parcels shall be subject tosite plan review approval by the Development Review Board before a zoning permit may be issued.(b) Before an application for site plan review is considered complete, the applicant shall file a siteplan, clearly drawn to the largest practical scale, showing the following:(1) Location and dimensions of lot lines, names of adjacent landowners, all easements, utilities,and existing and proposed structures.(2) All access to public streets or roads, parking and service areas, pedestrian walkways, curbsand stormwater drainage.(3) Pedestrian and vehicular circulation, including parking lot layout, entrances to structures,signs, and lighting.(4) Building elevations and footprints.(5) Detailed site grading and landscaping, indicating existing and proposed trees, shrubs, andground cover.(6) The Development Review Board may request additional information it deems necessary andmay visit the site to gather information.In the Route 100 District, for properties totaling five acres or more, the additional information listedin Section 704(a)(3) is required as part of a complete application. If an application for site planWaterbury Zoning Regulations, 3-30-11Page 5
review is incomplete or contains insufficient information based on the requirements forcompleteness listed above, the Development Review Board may disapprove the site plan.(c) Any applicant for site plan approval must notify adjacent land owners by certified mail of thenature of the application and the upcoming Development Review Board review at least ten daysprior to such review. The applicant must submit copies of certified-mail receipts indicating that alladjacent landowners have received notice, and a copy of the notice sent.(d) The applicant for any site plan shall post a notice of permit application on a form prescribed bythe municipality within view from the public right-of-way most nearly adjacent to the subjectproperty until a decision on the site plan review has been rendered by the Development ReviewBoard. This notice shall include the date, time, place, and purpose of the site plan review. Themunicipality shall provide these notices to the applicant.(e) The Development Review Board shall act to approve or disapprove any site plan within 45 daysafter the date the public hearing is closed. Failure to so act within such period shall be deemedapproval of the site plan.(f) The Development Review Board will take into consideration the following objectives prior toapproval or denial:(1) Adequacy of traffic access. Considerations shall include:(A) Traffic flows at the intersection of driveways or access roads with public roads and atother affected streets and intersections.(B)Location of driveway entrances and exits so as to have sufficient sight distances.(C) The need for turning lanes, traffic-control devices, or special provisions for emergencyvehicles.(D)Pedestrian safety and convenience.(2) Adequacy of circulation and parking. Considerations shall include:(A)Assurance that the criteria of Section 414 of this bylaw are met.(B)The need for additional off-street spaces beyond the number required in Section 414.(C)The adequacy of surfacing and provisions for the runoff and discharge of stormwater.(D) The provision of appropriate buffer space and landscaping to insulate parking areas fromadjoining properties and public streets.(E) Placement of trees and shrubs around the periphery of parking lots and in the interior soas to break up large parking areas. Large parking lots of 20 or more spaces shall include at least 1tree for every 8 spaces.Waterbury Zoning Regulations, 3-30-11Page 6
(F)The adequacy of parking, loading, refuse, and service areas.(G)Provisions for clearing snow for maintaining parking areas.(3) Adequacy of landscaping and screening. Considerations shall include:(A) Adequacy of landscaping, screening, and setbacks with regard to achieving maximumcompatibility with and protection for adjacent properties and public roads.(B)Preservation of attractive or functional existing vegetation.(C) The adequacy of landscaping materials to meet seasonal, soil, and topographicalconditions.(D) Reduction of lighting and glare to the necessary minimum, including provision ofappropriate landscaping to reduce the impact of lighting and glare on adjacent properties.(E)Screening of unloading zones, trash bins, storage, and other service areas.(F)The need for landscaping buffers, fences, or berms to reduce noise.(g) Any land development in the Route 100 District, including division of land into two or moreparcels, shall be reviewed by the Development Review Board under the standards set forth forplanned unit developments in Section 705(c)-(l), and Subsections 705(m)(1)-(3) of this bylaw, inadditionto the standards set forth in Section 301. These criteria are to be used in site plan review only anddo not require that a planned unit development application be submitted.(h) For any land development in the Route 100 District, the Development Review Board may requiresuitable protection, such as deed restriction, for proposed undeveloped land designated under thecriteria in Subsections 705(m)(1)-(3). A minimum of 25 percent of the Route 100 road frontage shallbe reserved as undeveloped land with a minimum depth of 250' measured perpendicular to Route100.(i) In the Route 100 District development of one- or two-family dwellings may occur on a lot twoacres or more in size, provided that the front setback to the Route 100 right-of-way is 200'. For theseresidential lots the frontage requirement is reduced to 200'. For these residential lots the DevelopmentReview Board may waive the requirement for review under Section 705(c) through 705(m)(1)-(3).Any two-acre lot developed as residential under this provision may not subsequently be permitted toinclude multiple uses within a structure, under the provisions of Subsection 503(b), and shall notqualify as a pre-existing small lot under the provisions of Section 402.(j) Special considerations for projects bordering Route 2, Route 100, or Interstate 89:(1) Buildings shall be screened or located on a lot so as to take advantage of significant existingvegetation and topographic features and to enhance the visual impact of the development from theroad.Waterbury Zoning Regulations, 3-30-11Page 7
(2) Parking and loading areas may be required to be located behind buildings or otherwisescreened from the road.(3) Development access roads shall be designed to limit curb cuts in the area. A developmentwill
Waterbury Zoning Regulations, 3-30-11 Page 1
