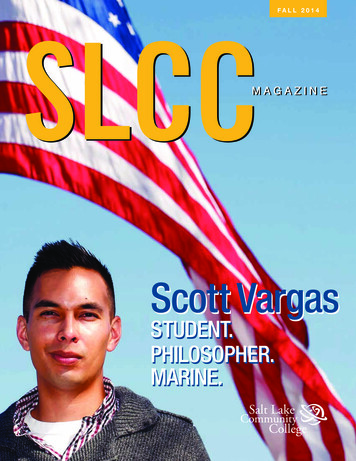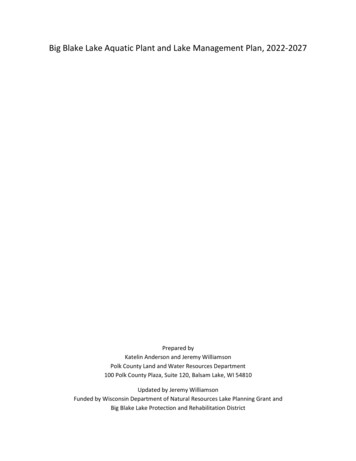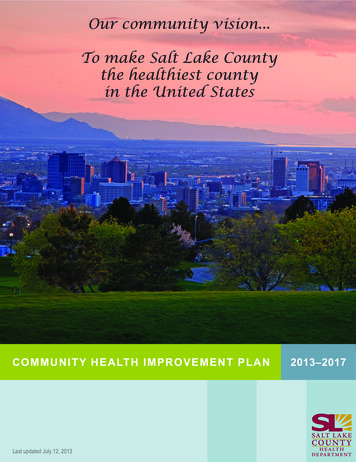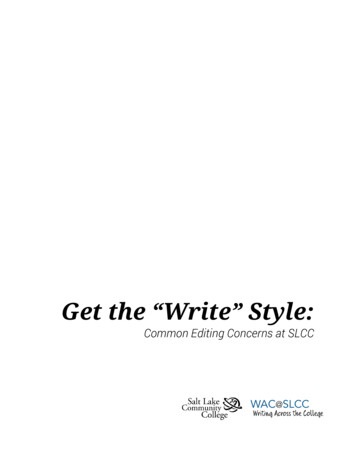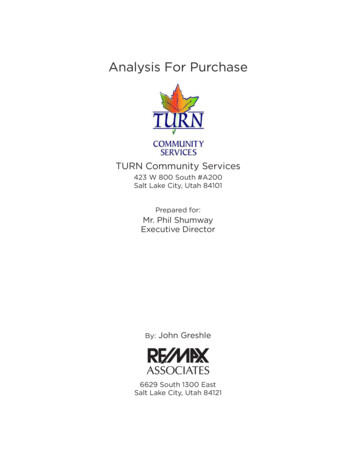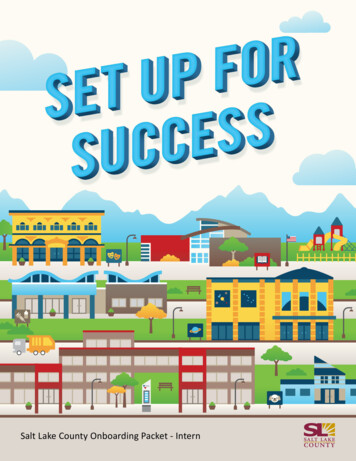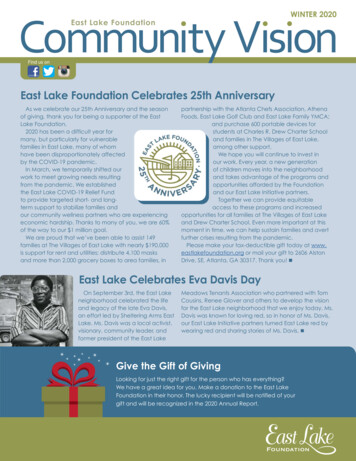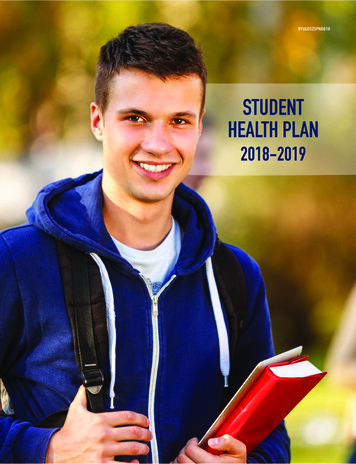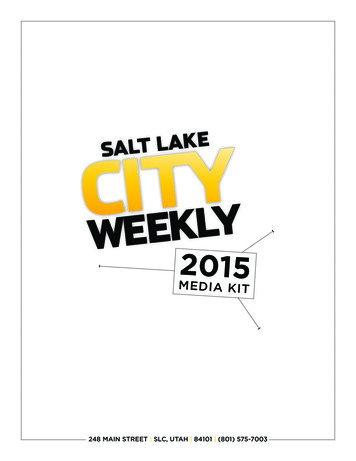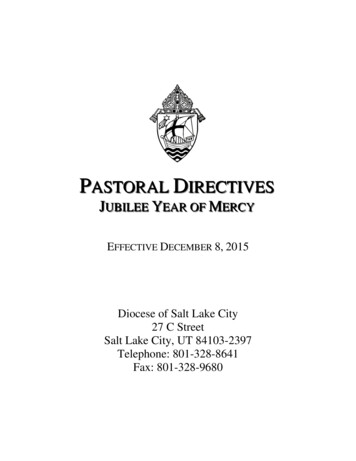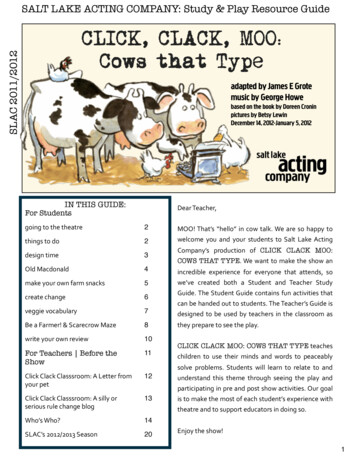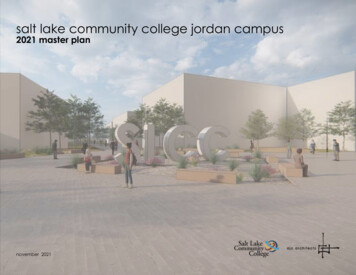
Transcription
salt lake community college jordan campus2021 master plannovember 2021
table of contents0102executive viewhistory of the campusSLCC vision/mission/valuessustainabilityexisting site overviewexisting buildingsexisting building summaryexisting central plantrecreational and open spacesparkingtransitsurrounding 143.153.18existing atives4.14.154.194.3305overviewoverview of campusvignettesparking additionpedestrian flowvehicular flownew building summarycentral plan impactrecreation and open spacecooperative partnershipsphasingutility tunnel expansionmechanicalelectricallandscapecivilBob AskerlundFacilities, Salt Lake Community CollegeVinson JohnsonFacilities, Salt Lake Community CollegeJessica DavenportFacilities, Salt Lake Community CollegeCaleb PrussoFacilities, Salt Lake Community CollegeCharles Lepper, PhDVice President Student Affairs and EnrollmentManagement, Salt Lake Community CollegeShannon McWilliamsStudent Affairs, Salt Lake Community CollegeJason Pickavance, PhDAssociate Provost for Academic OperationsClifton Sanders, PhDProvost for Academic Affairs and Chief Academic Officerappendix5.2SLCC Jordan Campus design guidelines
01prefaceexecutive summaryintroductionThe masterplan is an overall plan for build out which will only occur asgrowth and demand requires.The objective of this Master Plan for Jordan Campus is toThe Master Plan addresses the complex needs andupdate the original SLCC Jordan Campus Master Plandemands required to accommodate growth of thethat was completed in 1997. The original vision for thecollege. A range of ideas and options were explored,campus was to be a full-service high-tech Health Scienceestablishing uses and activities, as well as future uses andcampus. The current vision still aligns with the original withfunctions that should be added, and how they shouldthe addition of a General Education focus and resources.be configured and coordinated to create a completeThis Master Plan is an overall plan for build out that will onlycampus that represents SLCC visions and goals.occur as growth and demand requires.The Master Plan addresses current and future needs,This updated SLCC Jordan Master Plan commenced in theutilizing an outreach process for input and direction. Thebeginning of 2021 to provide a detailed analysis of SLCCplan identifies priorities for future development, improvesJordan Campus newly defined campus boundary fromefficiency and clarity of land use and zones, and includesthe result of having sold 40 acres on the south end. Thestrategies to enhance the experience and character ofnew southern border ends at the division of West JordanSLCC Jordan Campus.and South Jordan. As a result of this sale, Jordan Campusproperty is only in West Jordan and the new campus is76.62 acres.salt lake community college jordan campus master plan 01.1
01 executive summaryexecutive summary 01School of Applied Technology provides the followingassociated landscaping and infrastructure. This planthe college context. A central utility system, designed withoverviewacademic programs at SLCC Jordan campus:assumes that the campus will grow naturally to the souththe flexibility to accommodate change, will support theFounded in 1948, Salt Lake Community College (SLCC) isAllied Healthfrom the existing built campus to meet future demand fortechnology of the present and the future efficiently. WhileUtah’s largest college with the most diverse student body. Dental Hygieneeducational services.ample parking has been allowed, the plan will also provideIt serves more than 60,000 students on 12 campuses/ Pharmacy Techconvenient access to encourage the use of mass transitcenters, along with online classes and student enrollment Respiratory TherapyThis Master Plan calls for a campus that will fosterand pathways to accommodate pedestrians and bicycles.which continues to grow steadily. The college is Surgical Technologyinnovation in learning. Existing development is based onaccredited by the Northwest Commission on Colleges anda system of three superimposed grids that allow architectsWith the development of this Master Plan, Salt LakeHealth Professionsto take advantage of solar orientation, views, and theCommunity College will continue its tradition of excellence Mortuary Sciencehistorical orthogonal organization of the city to create ain community focused education. The plan also supportsThe growth in enrollment has required the institution to Occupational Therapy Assistantcampus of clustered buildings with a village character.SLCC to be a good neighbor to the residents of Southconsider several options for serving areas of the Salt Lake Physical Therapy AssistantAt the heart of the campus, a series of pedestrian courtsJordan and West Jordan by providing innovative facilitiesValley where population growth is exponential, as wellwill link all of the facilities at a single grade to providethat will meet the instructional needs in the future in anas maintain and expand quality facilities for education,Nursingconvenient access. Building height and mass will beefficient and responsible manner.student enrichment, research partnerships, and other Certified Nursing Assistantreduced so that the campus remains in harmony with Medical Office Administrationthe rhythm and scale of the site and the neighborhood.The final result is a Master Plan that is forward thinking yet Clinical Medical Lab AssistantLandscaping will include the creation of outdoorrealistic. The plan concludes with specific strategies forSalt Lake Community College has positioned itself tolearning-resource areas and the selection of climatemeeting short and long term needs in three phases, andestablish the necessary physical environment to meet itsgeneral educationtolerant plants to reduce water use. A material paletteillustrations that encapsulate the visual characteristics ofacademic mission in the southwestern corner of Salt LakeThis Master Plan provides a guideline for phasedand an architectural vocabulary have been identifiedthe area.County. SLCC Jordan Campus allows the institution todevelopment of the site, with a potential capacity ofto be compatible with the scale and character of theaddress challenges due to rapid community populationan additional 440,000 square feet of construction plussurrounding region and create an identity appropriate togrowth, landlocked existing campuses, emerging01.2 salt lake community college jordan campus master planUniversities (NWCCU).institutional initiatives and activities.salt lake community college jordan campus master plan 01.3
01 executive summaryexecutive summary 01academic markets and sustainability strategies, advancingbuilding, financial aid, a dental clinic for the dentalvaluesTrusttechnological requirements, and limited funding streams.hygienist program, academic advising offices and CateCollaboration we believe we’re better when we workWe build trust by working together in good faith andField (where the SLCC baseball team plays its hometogether.goodwill to fulfill the College’s mission.This Master Plan is intended to assess and quantify thegames).site’s ability to accommodate physical developmentCommunityand provide a flexible “blueprint” to guide growth in aThe Nursing program opened at the campus in 2007. OtherWe partner with our community in the transformative,consistent and harmonious manner with the institutionalnon-college buildings on the campus include the Jordanpublic good of education students.mission while crafting a campus with unique character.School District Applied Technology Center, Itineris CharterThe plan is a framework for sustainability within which theSchool, and an LDS Institute of Religion.College has flexibility to strategically manage physicalgrowth, incentive sustainable development, and optimizeSLCC vision/mission/values **opportunities for institutional and business partnerships onvisioncampus.Currently the SLCC Jordan Campus allows the institutionacademic programs.history of Jordan Campus *InclusivityPhase Building Type Size ParkingWe seek to cultivate an environment of respect andPhase 1*General Education40,000-60,000 Sq. Ft.150 stallsempathy, advanced by diverse cultures and perspectives.Phase 1*Health Science40,000-60,000 Sq. Ft.150 stallsPhase 1Baseball Facilities7,000-10,000 Sq. Ft.TBDPhase 2*Health Science40,000-60,000 Sq. Ft.125 stallsPhase 2*General Education40,000-60,000 Sq. Ft.125 stallsPhase 3*General Education40,000-60,000 Sq. Ft.116 stallsWe value fresh thinking and encourage the energy of newPhase 3*Health Science40,000-60,000 Sq. Ft.116 stallsideas and initiatives.Phase 3*Recreation Center80,000 Sq. Ft.118 stallsPhase 3*Student HousingTBDTBDSLCC will be a model for inclusive and transformativeIntegrityeducation, strengthening the communities we serveWe do the right things for the right reasons.through the success of our students.to address challenges due to growth and support generaleducation needs plus focusing on Health ScienceNew Building Summary ChartInnovationmissionSLCC is your community college. We engage and supportstudents in educational pathways leading to successfultransfer and meaningful employment.LearningEstablished in 2001, the Jordan Campus is SLCC’s thirdWe learn as a college by building outstanding educationalfull-service campus. It houses a library, student serviceexperiences for students and by supporting faculty and* Wikipedia** Salt Lake Community College Website01.4 salt lake community college jordan campus master planstaff in their professional development.Full Build-320,000-440,000 Sq. Ft. 900 stalls*All future labeled building type are potential, names may changein the future due to market growth and demands.salt lake community college jordan campus master plan 01.5
01 executive summaryexecutive summary 01optimize sustainabilitysustainability guidelines*Succesful sustainable projects utilize a holistic andcommunity* Maximize land utilization by master planning for theSalt Lake Community College is visionary among higherfully integrated design approach where sustainabilityBe a consistent partner fornew south end of campus development capacity ofeducation establishments by setting sustainability as ais interconnected with all design decisions. Buildingsustainable communityapproximately 440,000 gsf.primary goal at the SLCC Jordan Campus. All planningalignment, formation, height, phasing, and developmentdevelopment; enhancing andUtilize incentives for the development of renewableefforts have been guided by the specific site, as well aswill be sensitive to these guidelines and include strategiessupporting the region withenergy forms, such as wind, photovoltaic, groundthe future goals of the campus and curriculum. Somenotes in this master plan. Strategies should includeintegrated planning, cooperation,source heating, and solar thermal and theirsustainability measures will be highly visible and evident tostepping down with the contours of land, positioningand investment that is beneficial toincorporation into the campus’s central utility system.the public, while others may not be seen but are plannedglazing, building staggering and orientation to block winterthe community.Optimize each proposed building’s developmentfor environmental responsibility. Below are a few sustainblewinds while embracing cooler summer breezes.capacity utilizing building heights, orientation, andstrategies that should be considered during futureeconomic stewardship*envelope. Consider locating multiple programmaticconstruction.Execute practical and enduring spending practices showinguses into combined facilities of appropriate size. Develop a consolidated utility distribution system along Land contourswise stewardship over capitalprimary and secondary loops. Short-term and long-range viewsimprovements and life-cycle costs forImplement building guidelines for defined energy Prevailing windseco-efficiency*reduction that becomes stricter over the life of the Solar orientationEnhance the environment bydevelopment. Walkabilityminimizing resource use, pollution, Site utilization for energy systems and efficienciesenvironmental impact and Stormwater infiltration and managementgenerating less waste; maximize Pedestrian prioritygoods and services created in the Building daylightingpursuit to self-sustain. View corridorslasting benefits.education*Understand and implementpractices to support the NationalEnergy Institute and the growth ofsustainability education as a leaderof innovative education.* 2012 Herriman Master Plan01.6 salt lake community college jordan campus master plansalt lake community college jordan campus master plan 01.7
02existing campussalt lake community college jordan campus master plan 02.1
02 existing campus overviewexisting buildings existing campus 02The existing Jordan campus iscomprised of 7 buildings. Twoof these, the HTC and HealthScience building, function asmainly classroom space forHealth Science and generaleducation courses. The 3rdbeing the Huval StudentCenter, houses many studentrelated services & resourcessuch as admissions, cashiering,academic advising, Center forHealth and Counseling, fitnesscenter, and many spaces forstudent study and tutoringrooms. The fourth building is anLDS institute building along withtwo school district buildings forhigh school students. The last isthe central plant build for thecampus. The campus also hasadequate parking for thesebuildings. Also the campus hasa baseball field for the thScienceLDSInstituteNORTH02.2 salt lake community college jordan campus master planNORTHsalt lake community college jordan campus master plan 02.3
02 existing campus existing buildingsbuilding summary existing campus 02High Tech CenterSquare Footage: 90,000 Sq. Ft.Function: The High Tech Center functions mainlyas one of the main classroom and lab buildingson campus.High Tech CenterHealth Science BuildingHealth Science BuildingSquare Footage: 105,000 Sq. Ft.Function: The Health Science Building functions asthe main hub for Health Science related courseson campus. The building also houses a largeauditorium space and student study spaces.Huval Student Center02.4 salt lake community college jordan campus master planSchool District Buildingsalt lake community college jordan campus master plan 02.5
02 existing campus building summaryHuval Student CenterJATC BuildingSquare Footage: 41,000 Sq. Ft.Square Footage: 58,000 Sq. Ft.Function: The Huval Student Center functionsas the heart of campus. It houses manystudent related spaces as well as officespaces such as cashiering, career servicesand admissions. The Huval Student Centeralso houses a 300 person event space for thecampus.Function: This building is currently used byJordan School district and functions mainlyfor high school students and faculty.Jordan Education BuildingCentral PlantSquare Footage: 45,500 Sq. Ft.The Central Plant has been sized tohandle the expansion needed for thenew 40 acre development.Function: This building is currently used byJordan School district and functions mainlyfor high school students and faculty.02.6 salt lake community college jordan campus master planbuilding summary existing campus 02salt lake community college jordan campus master plan 02.7
02 existing campus recreational and open spacesexisting parking existing campus 02The campus currently lacksopen and recreationalspace for students. Thecampus core is currently theonly open space for studentsto gather outside but thespace lacks seating andshaded areas. The campusdoes have a baseball fieldbut this is used by the SLCCbaseball team and doesn’tfocus on student activity.The campus currently hasan adequate amount ofparking for the current buildout of campus.NORTH02.8 salt lake community college jordan campus master planNORTHsalt lake community college jordan campus master plan 02.9
02 existing campus transitsurrounding context existing campus 02neighborhood to the east55 community to the southbangerter highway to the west9000 S to the northCurrently there is one busdrop-off location on campus.NORTH02.10 salt lake community college jordan campus master plansalt lake community college jordan campus master plan 02.11
03Master Plansalt lake community college jordan campus master plan 03.1
03 Master Plan overviewoverview of campus Master Plan ANSIONADDITIONAL PARKING*H.S.BUILDINGGENERALEDUCATION*FIRE ACCESSROADJATCADDED SCIE THNBUIL CEDING*GENEREDUC LTI-USE OPEN FIELDINSTITUTEADDITIONALPARKING*CARILLON*CITY WATERTOWERTOWEREXPANSION* STUDENTHOUSING9000 SSPORTS COURTS*REC*FACILITIESJDC*REC CENTERCOMMUNITYGARDENJATCQUADTOWERFIRE ITYGARDENMULTI-USE FIELD*CATE FIELDDROP OFF*CARILLONCAMPUS QUAD3400 W.RUNNINGTRAILSIDEWALKIMPROVEMENTSON 3300 W*All future labeled building type are potential, names may change in the future due to market growth and demands.03.2 salt lake community college jordan campus master planNORTH*All future labeled building type are potential, names may change in the future due to market growth and demands.salt lake community college jordan campus master plan 03.3
03 Master Plan vignette - campus quad03.4 salt lake community college jordan campus master planvignette - south end of campus Master Plan 03salt lake community college jordan campus master plan 03.5
03 Master Plan vignette - drop-off and pick up03.6 salt lake community college jordan campus master planvignette - multi-use field Master Plan 03salt lake community college jordan campus master plan 03.7
03 Master Plan parking additionpedestrian flow Master Plan ANSION*CATE FIELDJCSC*FACILITES**FACILITESJHS** STUDENTHOUSINGThe expansion of campus willcontinue the pedestrian flowdown “main street”. A newquad will also be created on“main street”.Parking will be expanded by900 new stalls and will followthe pattern created by theexisting campus.*All future labeled building type are potential, names may change in the future due to market growth and demands.HTCINSTITUTE* STUDENTHOUSING03.8 salt lake community college jordan campus master planJCSC*HEALSCIE THNBUIL CEDINGHEALSCIE THNBUIL CEDINGGENEREDUC ALATION*REC CENTERJHSINSTITUTEJATCJDCJDC*REC CENTER*JATCQUADHTCGENEREDUC .BUILDING*GENERALEDUCATIONH.S.BUILDING**CATE FIELDNORTH*All future labeled building type are potential, names may change in the future due to market growth and demands.salt lake community college jordan campus master plan 03.9NORTH
03 Master Plan vehicular flownew building summary Master Plan 03The vehicular flow will follow the existing concept with the theouter ring road being the main vehicular movement throughcampus. The secondary flow will be the inner ring roadas well as interior roads through the parking. A secondaryentrance off of 9000 S has been added to reduce the trafficcongestion at the existing entrance. Also a fire access laneas been added on the southeast end of campus.*CATE FIELDJCSC*FACILITES**FACILITES*All future labeled building type are potential, names may change in the future due to market growth and demands.HTCJHS*The new buildings on campus will be comprised ofthree general education buildings, 3 health sciencefocused classroom and lab buildings all rangingbetween 40,000-60,000 Sq. ft. Also included is a80,000 Sq. Ft. rec center with adjacent access to themulti-use field and sport courts.* STUDENTHOUSING03.10 salt lake community college jordan campus master planJCSC*HEALSCIE THNBUIL CEDINGHEALSCIE THNBUIL CEDINGGENEREDUC ALATION*REC CENTERJHSINSTITUTEJATCJDCJDC*REC CENTERJATCQUADHTC***GENEREDUC ALEDUCATIONH.S.BUILDINGJATCGENERALEDUCATION***CATE NNORTHINSTITUTE* STUDENTHOUSING*All future labeled building type are potential, names may change in the future due to market growth and demands.salt lake community college jordan campus master plan 03.11NORTH
03 Master Plan central plant impactsrecreation and open space Master Plan 03There will be no need to expand the centralplant building. The building was originallyplanned to handle this level of expansion.Heating, ventilation, cold and hot water, etc. willneed to be expanded within the central plant.The cooling towers will need to be expanded ashighlighted in the diagram.The masterplan focuses on expanding access togreen open space as well as recreation space. Thecampus will incorporate a running trail that weaves itsway around campus. It also adds 6 sports courts andalso a multi functional open field. It also provides anexpansion of the sports facilities adjacent to the CateBaseball Field and an 80,000 Sq. Ft. Rec Center.BASEBALLFACILITIESEXPANSION*FACILITES*CATE FIELD*JATCJATCJCSC*FACILITESHTCHEALSCIE THNBUIL CEDINGGENEREDUC ALATION*JDC*REC ITY WATER**GENERALEDUCATIONJDCH.S.BUILDING*JHS** STUDENTHOUSINGINSTITUTE* STUDENTHOUSING*All future labeled building type are potential, names may change in the future due to market growth and demands.03.12 salt lake community college jordan campus master planNORTH*All future labeled building type are potential, names may change in the future due to market growth and demands.salt lake community college jordan campus master plan 03.13NORTH
03 Master Plan cooperative partnershipsphasing Master Plan 03The student housing will be a privatepublic partnership IESEXPANSIONPHASE 1*CATE FIELDHTCHEALSCIE THNBUIL CEDINGGENEREDUC ALATION*REC CENTERJHS*INSTITUTEJATCJATCJCSCHTC*JHS*INSTITUTE* STUDENTHOUSING03.14 salt lake community college jordan campus master plan* STUDENTHOUSINGThe campus will be expanded in three phases as neededby the growth of the student body. Phase 1 will includea Health Science and General Education Building, alongwith dedicated parking and Crate Field Improvements .The new Health Science Building willincorporate a public clinic, similar towhat currently located in the HTC. Thisclinic will focus on public outreach.*All future labeled building type are potential, names may change in the future due to market growth and demands.*FACILITESJDCJDC*HEALSCIE THNBUIL CEDING*FACILITESGENEREDUC CGENERALEDUCATIONGENERALEDUCATIONH.S.BUILDING*REC UBLICCLINIC**CATE FIELDNORTH*All future labeled building type are potential, names may change in the future due to market growth and demands.salt lake community college jordan campus master plan 03.15NORTH
03 Master Plan phasingphasing Master Plan 03JCSC*FACILITESHTCHEALSCIE THNBUIL CEDINGGENEREDUC ALATION*REC CENTERJHS*PHASE 2INSTITUTE* STUDENTPhase 2 will include the new General EducationBuilding, the new Health Sciences Building andparking as needed. This phase will also include buildout of the multi-use open space.03.16 salt lake community college jordan campus master planJATCJCSCNORTH*FACILITESHTC*JHS*Phase 3 will conclude the full build out of the JordanCampus. This will include the additional new HealthScience Building with the attached Clinic, newGeneral Education Building and a new RecreationCenter and supporting sports courts, communitygarden, student housing, parking, and the campuswide running trail.HOUSING*All future labeled building type are potential, names may change in the future due to market growth and DING*JATC*CATE REC PHASE 3HEALSCIE THNBUIL CEDING*CATE FIELDBASEBALLFACILITIESEXPANSIONGENEREDUC ALATIONBASEBALLFACILITIESEXPANSIONINSTITUTE* STUDENTHOUSING*All future labeled building type are potential, names may change in the future due to market growth and demands.salt lake community college jordan campus master plan 03.17NORTH
03 Master Plan utility tunnel expansionBASEBALLFACILITIESEXPANSION*CATE FIELD*GENERALEDUCATIONH.S.BUILDINGJATCpage intentionally blankJATCJCSC*FACILITESHTCHEALSCIE THNBUIL CEDINGGENEREDUC ALATION*JDC*REC * STUDENTHOUSINGEach project will expand the utility tunnel downcampus main street to their specific building.*All future labeled building type are potential, names may change in the future due to market growth and demands.03.18 salt lake community college jordan campus master planNORTHsalt lake community college jordan campus master plan 03.19
04narrativesmechanicalgeneral descriptionchilled water system consists of primary distribution pumpsThe SLCC Jordan campus central plant was originally builtand a distribution piping system. Custom-built air handler(s)in 2001 with original and first portion of building construction.serve the different areas throughout the building(s).Capacity and operational upgrades to the central plantoccurred in 2007 and 2011. The original central plant buildingexisting mechanical systemswas designed to house major heating and cooling equipmentExisting Central Plant Incorporates a heating water systemfor the then current campus and a full future buildout. Theand a chilled water system to serve the entire heating andIntent was to then add heating and cooling equipment as thecooling of the campus. The current existing chilled watercampus expanded. In 2018, (2) Micro-Turbines were added tosystem consist of (5) chillers and associated pumps for asupplement the Central Utility Plant with Co-Generation.total cooling capacity of 1710 tons of cooling. There are(2) cells of cooling tower(s) to match the chilled waterThe existing building(s) heating, ventilation and air conditioningcapacity with space for a third cell for the future. Theutilizes a Variable-Air-Volume (VAV) reheat system consisting ofcurrent existing heating water systems consist of (2) heatingheating hot water and chilled water systems. Heating waterhot water boilers and associated pumps for a total heatingand chilled water Is extending to the Individual buildings fromcapacity of 31,500 MBH Input (25,200 MBH Output) withthe campus utility tunnels. The heating water system consistsspace to house future boilers.of primary and secondary distribution pumps, hydronic pipingand water-to-glycol heat exchangers at the air handlers. Thesalt lake community college jordan campus master plan 04.1
04 narratives mechanicalmechanical narratives 04In 2018, (2) Micro-Turbines were added to supplement thein each building to distribute heating water throughoutcapacity of existing systemsto add another 800 tons of capacity at the addition ofcentral plant with power and heating. Utilizing natural gas,the building. Mixing valves in each building reduce theThe current chilled water system has 4 main chillers (and oneapproximately 360,000 square feet of future buildout. Withthe micro-turbines produce power and heating (via heat-temperature from 240 degrees (central plant and tunnels) toauxiliary chiller) with a total 1600 tons cooling capacity. Thisthe addition of (2) 800 tons chillers, and the campus at fullexchange from the generators waste heat). The heating180 degrees and lower to serve terminal units throughout thecurrently provides 100% cooling capacity redundancy. Thebuildout, the chilled water plant will provide 100% capacityhot water produced Is pumped directly into the campusbuilding.current heating water system has two boilers with a totalwith an additional 800 tons for redundancy.heating water system.of 31,500 MBH Input capacity providing 100% redundantThe building(s) HVAC systems are a Variable-Air-Volume (VAV)capacity.With the existing boilers (31,500 MBH Input/25,200 MBHexisting tunnel systemreheat systems consisting of heating hot water and chilledThe current existing tunnels extend from the central plant,water systems. Heating water and chilled water is extending tofuture expansion of mechanical systemsexcess capacity for future buildout. It Is recommendedsouth throughout the center of campus, extending tothe building from the campus utility tunnels. The heating waterThe Central Plant was designed to provide space for all futureto add a boiler, providing approximately 16,800 MBH ofeach Individual building. The tunnels house chilled water,system consists of primary and secondary distribution pumps,boilers and chillers and associated equipment. The coolingredundant capacity, at the addition of approximatelyheating water, domestic water and natural gas piping,hydronic piping and water-to-glycol heat exchangers at thetower has space allocated for a future third cell. This Includes120,000 square feet of future buildout. It Is alsoextending from the central plant. All piping systems areair handler(s). The chilled water system consists of primaryspace for an additional 2 chillers and 3 boilers. See attachedrecommended to add another 16,800 MBH boiler atcurrently sized for a full campus buildout.distribution pumps and a distribution piping system. Custom-floor plan of central plant. All piping within the central plantthe addition of approximately 360,000 square feet or fullbuilt air handler(s) serve the different areas throughout theand extending Into and throughout the tunnels has been sizedbuildout. A third boiler may never be required. With thebuilding(s).for future buildout.addition of (2) 16,800 MBH boilers, and the campus at fullexisting building s
01.4 salt lake community college ordan campus master plan salt lake community college ordan campus master plan 01.5 academic markets and sustainability strategies, advancing technological requirements, and limited funding streams. This Master Plan is intended to assess and quantify the site's ability to accommodate physical development
