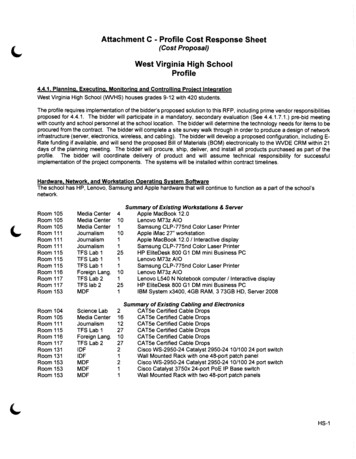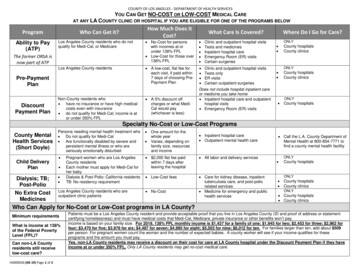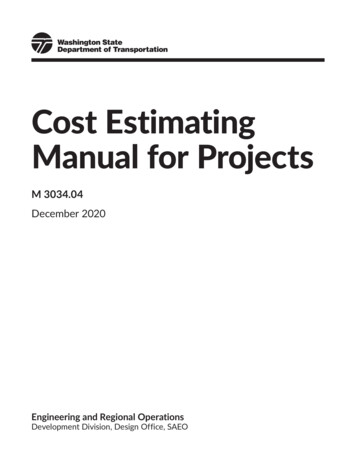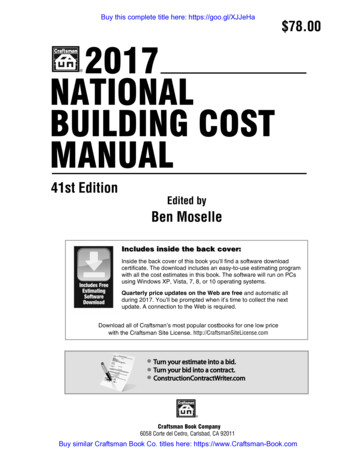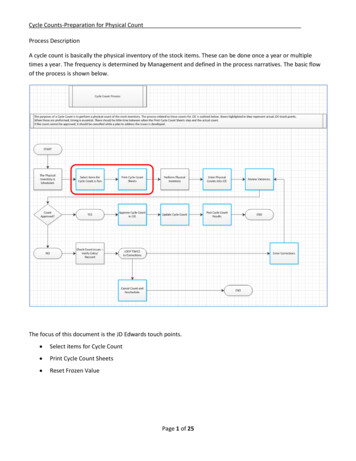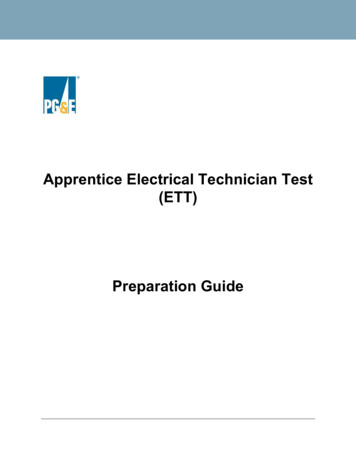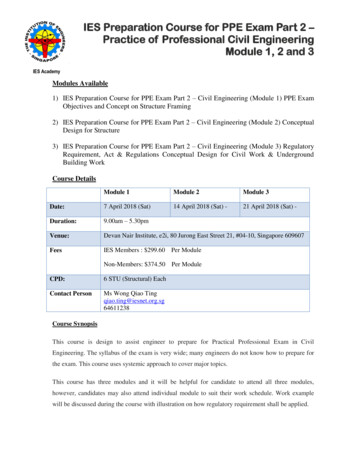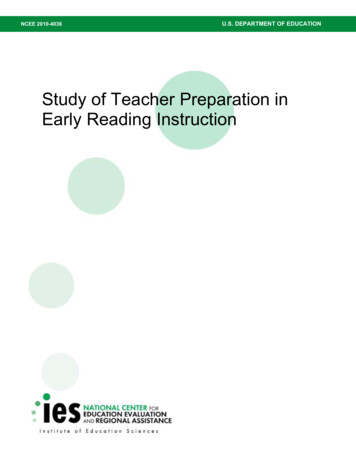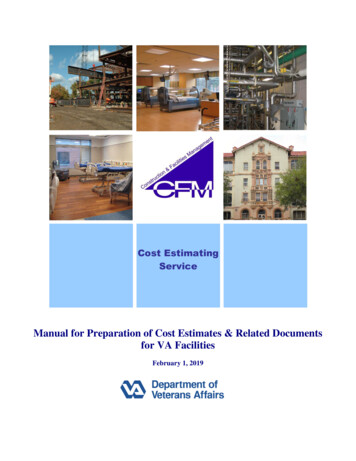
Transcription
Cost EstimatingServiceManual for Preparation of Cost Estimates & Related Documentsfor VA FacilitiesFebruary 1, 2019
MANUAL FOR PREPARATION OF COST ESTIMATES & RELATEDDOCUMENTS FOR VA FACILITIESTABLE OF CONTENTS1. PHILOSOPHY . 22. DEFINITIONS . 23. DELIVERABLES . 33.1 COST MODEL .43.2 ESTIMATE .43.3 MARKET SURVEY .53.4 PROJECT DATA SHEETS.63.5 BUILDING AREA GROSS COMPUTATIONS .63.6 TIMING OF SUBMISSIONS .64. PEER REVIEWS . 65. VA HOSPITAL BUILDING SYSTEM (VAHBS) . 75.1 POLICY .75.2 ESTIMATING FOR VAHBS .76. BUILDING INFORMATION MODELING (BIM) . 7ATTACHMENT A, PROJECT DATA SHEETS.8ATTACHMENT B, ESTIMATE WORKSHEET . 11ATTACHMENT C, COST SUMMARY SHEET . 12Manual for Preparation of Cost Estimates and Related Documents1 of 12February 1, 2019
1. PHILOSOPHYCost management is the task - the cost estimate is a toolOur goal is to manage the execution of the project within the funding limit approved by Congress.VA has a responsibility to act as a responsible steward of tax dollars. That stewardship isconveyed in turn to the design team. VA expects the entire design team to take ownership of theproject construction budget and to be an advocate for successful execution of the project withinthe available funding. The cost estimator’s role must be viewed as a critical element of projectcost management. Rather than limiting responsibilities to simply reporting costs, the estimatormust be an integral part of the design team, continually interacting and providing input to designdecisions at every stage of development.2. DEFINITIONSConstruction contingency:Owner’s reserve to cover unanticipated costs during construction. This contingency isnot part of the current cost, or Estimated Contract Cost at Award (ECCA), but it is part ofthe Total Estimated Cost (TEC).Cost model:A plan, broken down by Work Breakdown Structure (WBS) Level 2 group elements, to beused as a guide for designing within the construction budget.Cost target:VA‟s funding limit for the construction contract, or multiple contracts if project is phased.Represents the limiting dollar amount for ECCA.Current cost:The amount VA would pay if today was bid day. The anticipated bid price received froma responsible contractor in a normal competitive market, as of the current date.Represents all costs the contractor would be expected to incur, including any allowancefor construction period cost escalation that a contractor would include in the bid amount.Design contingency:An allowance in the estimate for work that is not fully defined at the time the estimate isprepared. Amount of contingency is based on level of design completion, and level ofconfidence. Allowance should not be greater than 10% at schematic design and shalldiminish as design progresses. Construction documents submission shall not include adesign contingency. Design contingency is part of the current cost and ECCA.Escalation to midpoint of construction:Inflationary cost growth during the construction contract period. Also referred to asconstruction period cost escalation. In a project of long duration, cost of items purchasedor contracted for in the later stages of the project may increase. A responsible contractorwill include enough money in his bid to cover such increases. Escalation to midpoint ispart of the current cost and ECCA.Escalation to bid date:Inflationary cost growth from the time the estimate is prepared, to the date contractorssubmit proposals. Escalation to bid date is not part of the current cost, but it is part of theECCA and ETPC. This provides a means of showing the cost impact of schedulechanges.Manual for Preparation of Cost Estimates and Related Documents2 of 12February 1, 2019
Estimated Contract Cost at Award (ECCA):The amount VA will pay to the contractor. Current cost, plus escalation to bid date.Total Estimated Cost (TEC):Total cost to VA to accomplish the project. ECCA, plus all design costs, constructionmanagement, construction contingencies, land costs, and other owner costs that are inaddition to the contractor’s bid.Market survey:Research and documentation of local market conditions that will affect the bid cost. The marketsurvey serves many purposes:a. Provides information on factors affecting material, labor, and equipment costs.b. Provides information on potential general and sub-contractors, their capacity toperform the work, and probable interest in competing for the project.c. Provides information on other project activity that may be competing with the VAproject for construction resources. Aids in acquisition planning to determine anadvantageous schedule.d. Provides VA with information to aid in making a decision as to the type of constructioncontract vehicle that would be most advantageous.e. Assists in determining an appropriate rate of cost escalation for the local market.Provides VA with authoritative data to support allowances for escalation and marketconditions.f. Serves as a means of informing the local construction community of the upcomingproject to generate interest among potential bidders. In other words, markets the projectto contractors.VA Cost Estimating Website: A resource for estimating references. http://www.cfm.va.gov/cost/VA Hospital Building System (VAHBS):An approach to the design and construction of large, multi-story hospital buildings basedon the principal of integrating systems and service zones with a prototype design. Theprimary objectives of systems integration are cost control, improved buildingperformance, schedule reduction and the ability to modify the building as changes tobuilding uses occur over time. A full description of the VAHBS is found in VA Office ofConstruction Research Study Report, Project No. 99-R047 (U.S. Government PrintingOffice Stock No. 051-000-00 112-5), otherwise known as the Red Book.Work Breakdown Structure (WBS):An organization of building elements by system. VA has adopted the Tri-ServiceModified Uniformat II structure WBS. Level 1, Major Group Elements; Level 2, GroupElements; Level 3, Individual Elements; and Level 4, Assemblies. A copy of the WBSdefinitions can be downloaded from the VA Cost Estimating website.3. DELIVERABLESEach submission shall include the following:1. Cost model2. Estimate3. Market surveyManual for Preparation of Cost Estimates and Related Documents3 of 12February 1, 2019
4. Project data sheet(s)5. Building gross area computations3.1 COST MODELPrepare a WBS Level 2 breakdown of the construction budget ECCA. Cost allocationpercentage for each element shall be based on past experience with projects of similar scope.Expand the elemental breakdown if necessary to capture components of the project that do notfall within the WBS if necessary.At each submission, prepare a breakdown of the estimated cost in the same format, and acomparison of the actual design to the model. Model shall be adjusted to reflect design decisionsas design progresses, however, it shall not exceed the construction budget ECCA.For projects with multiple buildings or phases, prepare a model for each building or phase.3.2 ESTIMATE3.2.1 A project estimate shall reflect the anticipated bid price of a responsible contractor in anormal competitive market. All costs the contractor would be expected to incur must be includedand identified in the estimate, including any allowance for construction period cost escalation thata contractor would build in to the bid amount. The construction cost estimate shall represent the“fair and reasonable” cost to the Government.3.2.2 Estimating system shall be at the preparer’s discretion. Format shall generally follow theexamples included in the appendices. Content, clarity, and consistency are most important. Usea consistent format with each submission to facilitate comparison of one version to another.3.2.3 Show the current cost of construction as of the date of the estimate. The base estimateshall reflect current costs on the date the estimate is received. Escalation to bid date shall beidentified as a separate line item.3.2.4 The level of detail for this estimate shall be consistent with the degree of completeness ofthe drawings being submitted. Simply stated, this means that if a construction element is shown,it must be priced; if it is shown in detail, it must be priced in detail. For detailed elements, "lumpsum" or "allowance" figures will not be acceptable. Project estimates will include all elementswithin the contractor’s bid such as insurance, bonds, hazardous abatement and any other suchitems.3.2.5 Provide a separate estimate, summary sheet and supporting worksheets for each buildingand phase.3.2.6 Provide separate estimates for new construction, alteration work and site work.3.2.7 A recapitulation sheet of the total project, listing each new building, each renovated buildingand site work, shall precede the summary sheets. Organize by bid packages if applicable.Recapitulation sheet shall show actual award amount of any phases previously bid, to provide anaccurate running total at the time of submission.3.2.8 Format shall generally follow the example shown in Attachment B, VA forms HO-18-B,Estimate Worksheet; and Attachment C, HO-18-C, Cost Summary Sheet.3.2.9 Provide a brief narrative including:a. Basis of estimate. Status and date of design documents used to perform quantity takeoffs.b. Ground rules and assumptionsc. ClarificationsManual for Preparation of Cost Estimates and Related Documents4 of 12February 1, 2019
d. Exclusionse. Rationale for rates used for escalation, overhead, profit, and any other factors applied.3.2.10 At each progress submission, confirm that all previous comments by the peer reviewerand any other reviewers have been addressed.3.2.11 Provide a sensitivity analysis of the estimate. Identify the key cost drivers and theireffects on the estimate if they were to vary from assumed values.3.2.12 Provide a risk analysis. The risk analysis shall examine all internal, external,organizational, project management, technical, and schedule risks that could affect theestimate. The effects of the risk shall be quantified.3.3 MARKET SURVEY3.3.1 Conduct a complete and detailed "Local Market Survey", exploring all factors that will affectthe bid cost. Pertinent data shall be gathered by interviewing local firms having knowledge of theconstruction activity in the area. Possible sources include, but are not limited to: general andsubcontractors; builder’s associations; local government officials; architectural and engineeringfirms; builders‟ exchange and construction-reporting firms; and lenders.3.3.2 The survey report shall discuss recent and expected future bidding conditions that mayinfluence the cost of VA construction. Address the general construction market, and projectspecific market, i.e., healthcare construction of similar size and dollar value. Particular emphasisshould be placed on ascertaining the availability of mechanical and electrical sub-contractors.Discuss anticipated cost trends.3.3.3 List sources of data. Note, while internet research is a valuable tool, copying entire webpages verbatim is not professional research. Obtain the data, analyze it, and tell us what itmeans to VA.3.3.4 Discuss labor supply, strike possibilities, availability of skilled labor covering all major subtrades. Provide the labor cost differential between closed shop and open shop competition.3.3.5 Discuss material availability: shortages, oversupplies or normal market conditions.3.3.6 Ascertain the “Hunger Factor” among general and sub-contractors, the anticipated numberof bidders (both general and sub-contractors), and their respective experience on similar projects.3.3.7 Ascertain level of interest among general and sub-contractors in working with the local VA,and the VA in general, as opposed to other owners.3.3.8 Provide a table listing projects in the market area currently in the planning, design, bid, andconstruction phase. List, at a minimum, project name, owner, current status, estimated bidtimeframe, estimated construction contract value. If available, list type of contract vehicle. Forprojects already awarded, list award date and amount.3.3.9 Provide an estimate of probable cost escalation through the duration of the project.3.3.10 For each subsequent submission of the market survey, updated information shall beshown as addenda to the preceding version, so that the original verbiage remains and newdevelopments are easily tracked.3.3.11 For all projects with a total estimated cost of 25M or
The construction cost estimate shall represent the “fair and reasonable” cost to the Government. 3.2.2 Estimating system shall be at the preparer’s discretion. Format shall generally follow the examples included in the appendices. Content, clarity, and consistency are most important. Use a consistent format with each submission to facilitate comparison of one version to another. 3.2.3 .
