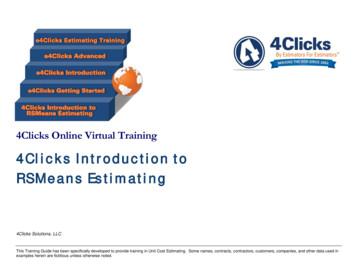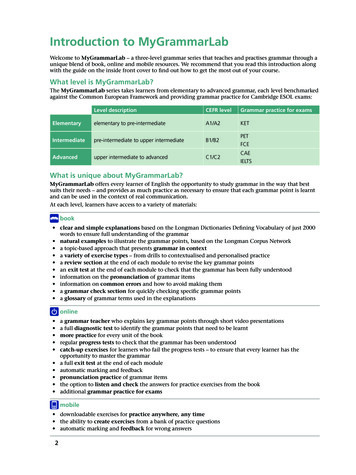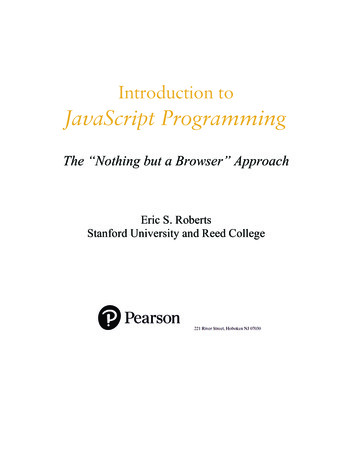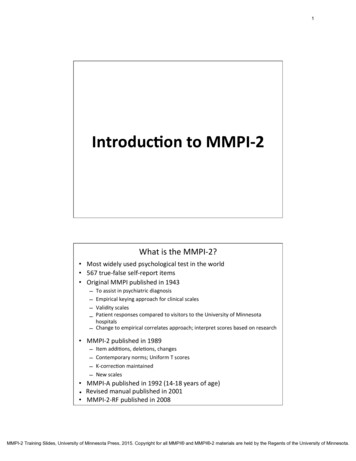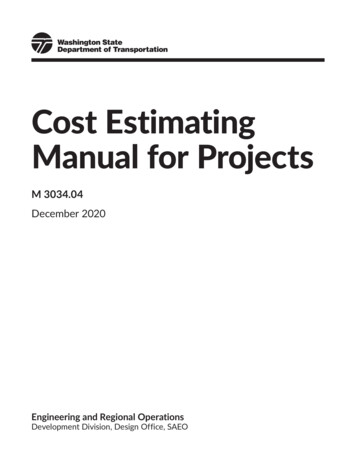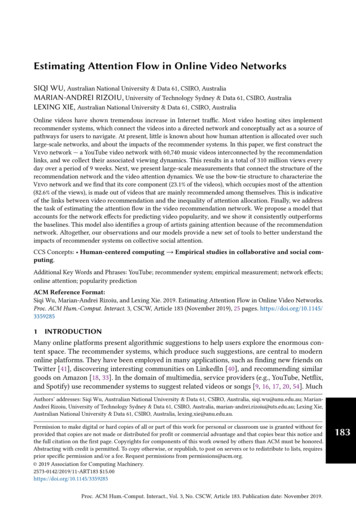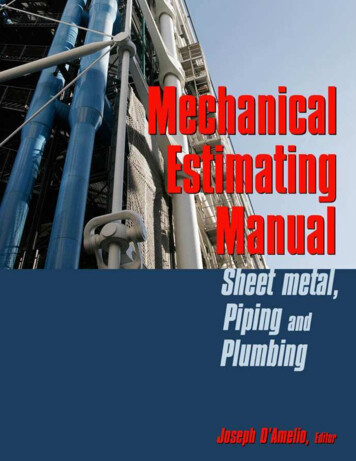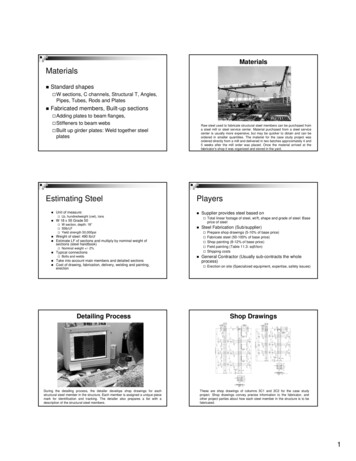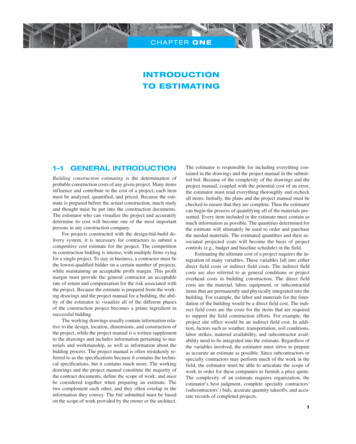
Transcription
CHAPTER ONEINTRODUCTIONTO ESTIMATING1–1GENERAL INTRODUCTIONBuilding construction estimating is the determination ofprobable construction costs of any given project. Many itemsinfluence and contribute to the cost of a project; each itemmust be analyzed, quantified, and priced. Because the estimate is prepared before the actual construction, much studyand thought must be put into the construction documents.The estimator who can visualize the project and accuratelydetermine its cost will become one of the most importantpersons in any construction company.For projects constructed with the design-bid-build delivery system, it is necessary for contractors to submit acompetitive cost estimate for the project. The competitionin construction bidding is intense, with multiple firms vyingfor a single project. To stay in business, a contractor must bethe lowest-qualified bidder on a certain number of projects,while maintaining an acceptable profit margin. This profitmargin must provide the general contractor an acceptablerate of return and compensation for the risk associated withthe project. Because the estimate is prepared from the working drawings and the project manual for a building, the ability of the estimator to visualize all of the different phasesof the construction project becomes a prime ingredient insuccessful bidding.The working drawings usually contain information relative to the design, location, dimensions, and construction ofthe project, while the project manual is a written supplementto the drawings and includes information pertaining to materials and workmanship, as well as information about thebidding process. The project manual is often mistakenly referred to as the specifications because it contains the technical specifications, but it contains much more. The workingdrawings and the project manual constitute the majority ofthe contract documents, define the scope of work, and mustbe considered together when preparing an estimate. Thetwo complement each other, and they often overlap in theinformation they convey. The bid submitted must be basedon the scope of work provided by the owner or the architect.The estimator is responsible for including everything contained in the drawings and the project manual in the submitted bid. Because of the complexity of the drawings and theproject manual, coupled with the potential cost of an error,the estimator must read everything thoroughly and recheckall items. Initially, the plans and the project manual must bechecked to ensure that they are complete. Then the estimatorcan begin the process of quantifying all of the materials presented. Every item included in the estimate must contain asmuch information as possible. The quantities determined forthe estimate will ultimately be used to order and purchasethe needed materials. The estimated quantities and their associated projected costs will become the basis of projectcontrols (e.g., budget and baseline schedule) in the field.Estimating the ultimate cost of a project requires the integration of many variables. These variables fall into eitherdirect field costs or indirect field costs. The indirect fieldcosts are also referred to as general conditions or projectoverhead costs in building construction. The direct fieldcosts are the material, labor, equipment, or subcontracteditems that are permanently and physically integrated into thebuilding. For example, the labor and materials for the foundation of the building would be a direct field cost. The indirect field costs are the costs for the items that are requiredto support the field construction efforts. For example, theproject site office would be an indirect field cost. In addition, factors such as weather, transportation, soil conditions,labor strikes, material availability, and subcontractor availability need to be integrated into the estimate. Regardless ofthe variables involved, the estimator must strive to prepareas accurate an estimate as possible. Since subcontractors orspecialty contractors may perform much of the work in thefield, the estimator must be able to articulate the scope ofwork in order for these companies to furnish a price quote.The complexity of an estimate requires organization, theestimator’s best judgment, complete specialty contractors’(subcontractors’) bids, accurate quantity takeoffs, and accurate records of completed projects.1M01 PETE1165 09 SE C01.indd 17/20/17 4:06 PM
CHAPTER OneThe design-build and construction-manager/generalcontractor (CM/GC) project delivery systems are gaining inpopularity. In the design-build delivery system, the contractor acts as both the designer and the general contractor. Inthe CM/GC delivery system, the contractor and some of thekey subcontractors are involved in the design process, providing expertise in construction methods and costs, as wellas managing the construction process. Integrated projectdelivery (IPD), a relatively new delivery system, involvesthe owners, designers, contractor, and some of the key subcontractors in the design process. IPD differs from the CM/GC delivery system in that the owners, designers, contractor,and key subcontractors share governance, risk, contingency,and the profit on the project. All of these delivery systemsrequire the contractor to provide cost estimates for the proposed project throughout the design process.At the conceptual stage of the project, the contractor prepares a cost estimate based on the project’s concept.This is known as a conceptual estimate. When performing aconceptual estimate, typically, drawings are not available orthey are very limited. What exists is often verbal or writtendescription of the project scope, which may be accompaniedby a few sketches. When preparing this type of estimate, thecontractor makes assumptions about virtually every aspectof the project. The conceptual estimate is used early in thedesign process to check to see if the owners’ wants are inline with their budget and is often used as a starting point tobegin contract negotiations.During the design process, the contractor prepares andmaintains a cost estimate based on the current, but incomplete, design. In addition, the contractor may prepare estimates that are used to select between building materialsand to determine whether the cost to upgrade the materialsis justified. What all these estimates have in common is thatthe design is incomplete. Once the design is complete, thecontractor can prepare a detailed estimate for the project.1–2ESTIMATING METHODSThe required level of accuracy coupled with the amount ofinformation about the project that is available will dictatethe type of estimate that can be prepared. These estimatingmethods require different amounts of time to complete andproduce different levels of accuracy for the estimate. The relationship between the time to complete the estimate and theaccuracy of the estimate is shown in Figure 1.1. The different estimating methods are discussed below.Detailed EstimateThe detailed estimate includes determination of the quantities and costs of everything that is required to completethe project. This includes materials, labor, equipment, insurance, bonds, and overhead, as well as an estimate of theprofit. To perform this type of estimate, the contractor musthave a complete set of contract documents. Each item of theproject should be broken down into its parts and estimated.M01 PETE1165 09 SE C01.indd 2&'6# .'&'UVKOCVG #EEWTCE[2#55'/ .;/1&'.2#4#/'64 %537#4'(116241,'%6%1/2#4 5106KOG VQ %QORNGVGFIGURE 1.1.Estimating Time versus Accuracy.Each piece of work that is to be performed by the contractorhas a distinct labor requirement that must be estimated. Theitems that are to be installed by others need to be defined andpriced. Caution needs to be exercised to ensure that there isagreement between the contractor and the subcontractor asto what they are to do and whether they are only to install orboth supply and install the items. In addition, there needs tobe an agreement about who is providing support items suchas cranes and scaffolding. The contractor is responsible formaking sure that the scope of work is divided among thecontractor and subcontractors so that there are no overlaps inthe individual scope of works and that everything has beenincluded in someone’s scope of work.The detailed estimate must establish the estimatedquantities and costs of the materials, the time required forand costs of labor, the equipment required and its cost, theitems required for overhead and the cost of each item, andthe percentage of profit desired, considering the investment,the time to complete, and the complexity of the project. Theprinciples used to prepare the detailed estimates are coveredin Chapters 4 and 6 through 21.Assembly EstimatingIn assembly estimating, rather than bidding each of the individual components of the project, the estimator bids thecomponents in groups known as assemblies. The components of an assembly may be limited to a single tradeor may be installed by many different trades. An exampleof a simple assembly would be a residential light switch,which includes a single-gang box, a single-pole switch,cover plate, two wire nuts, and an allowance of 20 feet ofNM-B 12-gage wire. The entire assembly would be installedby an electrician. A residential electrical estimate could beprepared using assemblies for the switches, outlets, lights,power panels, and so forth rather than determining the individual components. An example of a complex assemblywould be a metal-stud, gypsum-board partition wall, whichwould include bottom track, metal studs, top track, drywall,screws, tape, joint compound, insulation, primer, paint, and7/20/17 4:06 PM
Introduction to Estimatingother miscellaneous items needed to construct the wall. Thisassembly would be installed by multiple trades.Many high-end estimating computer programs, such asWinEst and Timberline, allow the user to prepare detailedestimates by taking off assemblies. For the switch assembly,the estimator would take off the number of switch assemblies needed for the project, and the software would add onesingle-gang box, one single-pole, one cover plate, two wirenuts, and 20 feet of NM-B 12-gage wire to the detailed estimate for each switch assembly. This simplifies the estimating process and increases the productivity of the estimator.Assembly estimating is also useful for conceptual andpreliminary estimates. By using broad assemblies, an estimatecan be prepared quickly for an entire building. For example,an estimate for a warehouse can be prepared by using assembles for the spot footings, the continuous footings, the foundation wall, the floor slab (slab, reinforcement, granular base,vapor barrier, and fine grading), the exterior wall, personneldoors, overhead doors, joist and deck roof structure (includingsupports), roof insulation, roofing, wall cap, skylights, bathrooms, fire sprinklers, heating, lighting, and power distribution. This type of estimate can be prepared in hours insteadof spending days preparing a detail estimate. The trade-off isthat this type of estimate has many broad assumptions and isless accurate. This type of assembly estimating is good forestimates prepared with limited drawings, to compare designapproaches, and as a check of a detailed estimate. If the assembly price comes from previously completed projects, it isassumed that this project is identical to the completed projects. This assumption is clearly not valid in the constructionof buildings. Weather conditions, building materials, and systems as well as design and construction team members changefrom project to project, all adding to the uniqueness of everyproject. Skill and judgment must be used while preparingthis type of assembly estimate to ensure that proper adjustments are made by taking into account the varying conditionsof each project. Companies such as RSMeans publish annualguides (such as Square Foot Costs) that contain pricing forassemblies. Assembly estimating is discussed in Chapter 22.uses broad assemblies, care must be exercised while preparing a square-foot estimate to ensure that the projects usedto determine the cost per square foot are similar to the proposed project. Companies such as RSMeans publish annualguides (such as Square Foot Costs) that contain a range ofunit costs for a wide variety of building types. These guidesprovide a number of adjustments to compensate for varyingbuilding components, including the city where the project islocated. Square-foot estimating is discussed in Chapter 22.Parametric EstimatesParametric estimates use equations that express the statisticalrelationship between building parameters and the cost of thebuilding. The building parameters used in the equation mayinclude the gross square footage, number of floors, length ofperimeter, percentage of the building that is common space,and so forth. For an equation to be usable, the parametersused in the equation must be parameters that can be determined early in the design process; otherwise the equation isuseless. Parametric estimates are similar to square-foot estimates; however, the equations used in parametric estimatesare more complex and may use log functions, ratios of parameters, and multiplication of parameters. Parametric estimating is useful for preparing conceptual estimates based onassumptions of key building parameters or estimates basedupon early designs. As with square-foot estimates and assembly estimates that use broad assemblies, care must betaken to ensure that the proposed project is similar to theprojects from which the equation has been derived.Model EstimatingModel estimating uses computer models to prepare an estimate based on a number of questions answered by the estimator. Model estimating is similar to assembly estimating,but it requires less input from the estimator. For example, anestimate may be prepared for a warehouse by answering thefollowing questions:ddSquare-Foot EstimatesSquare-foot esti
competitive cost estimate for the project. The competition in construction bidding is intense, with multiple firms vying for a single project. To stay in business, a contractor must be the lowest-qualified bidder on a certain number of projects, while maintaining an acceptable profit margin. This profit margin must provide the general contractor an acceptable rate of return and compensation .

