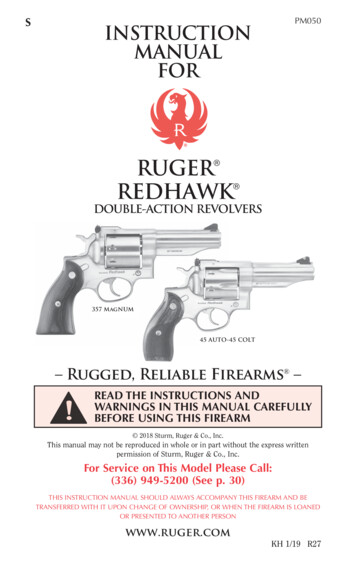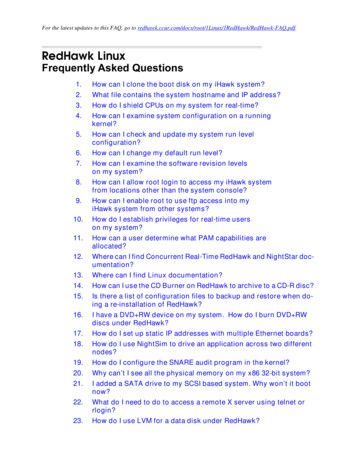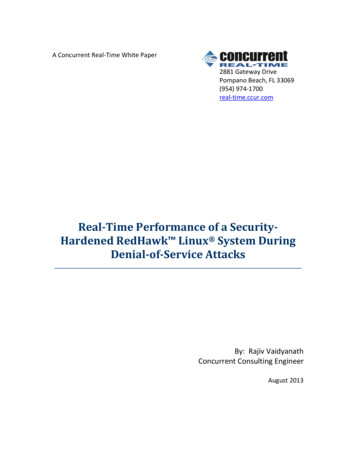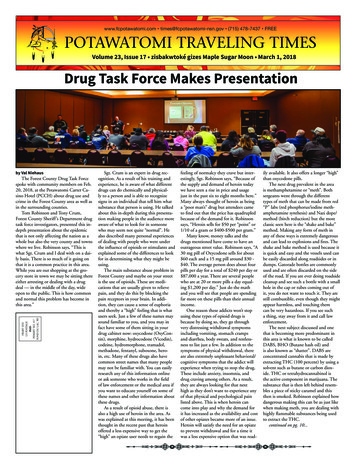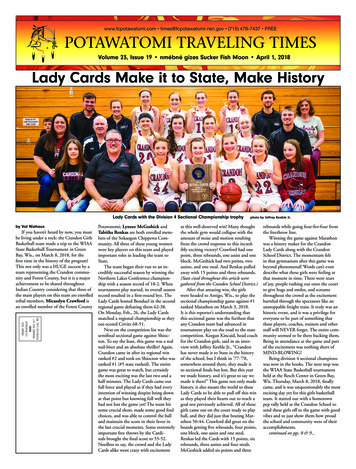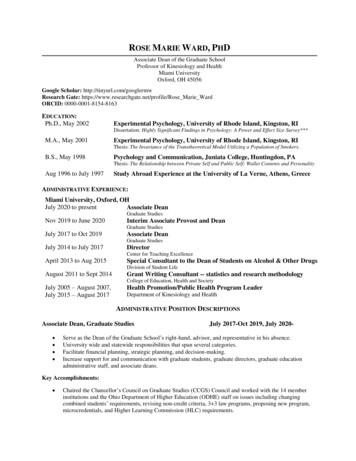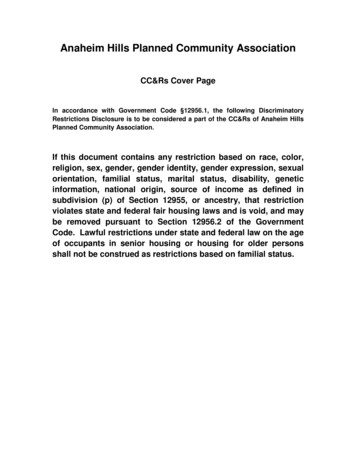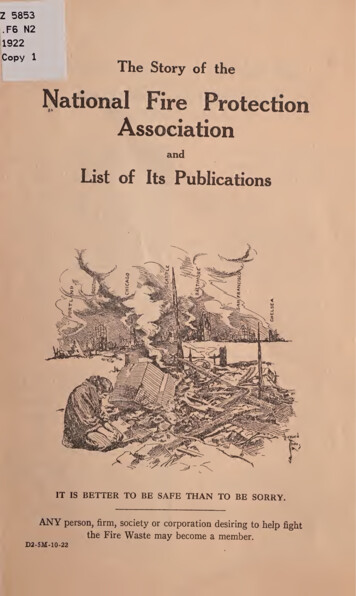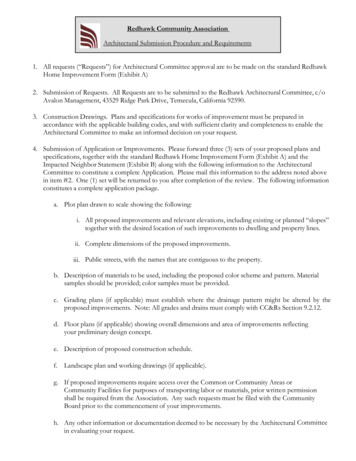
Transcription
Redhawk Community AssociationArchitectural Submission Procedure and Requirements1. All requests (“Requests”) for Architectural Committee approval are to be made on the standard RedhawkHome Improvement Form (Exhibit A)2. Submission of Requests. All Requests are to be submitted to the Redhawk Architectural Committee, c/oAvalon Management, 43529 Ridge Park Drive, Temecula, California 92590.3. Construction Drawings. Plans and specifications for works of improvement must be prepared inaccordance with the applicable building codes, and with sufficient clarity and completeness to enable theArchitectural Committee to make an informed decision on your request.4. Submission of Application or Improvements. Please forward three (3) sets of your proposed plans andspecifications, together with the standard Redhawk Home Improvement Form (Exhibit A) and theImpacted Neighbor Statement (Exhibit B) along with the following information to the ArchitecturalCommittee to constitute a complete Application. Please mail this information to the address noted abovein item #2. One (1) set will be returned to you after completion of the review. The following informationconstitutes a complete application package.a. Plot plan drawn to scale showing the following:i. All proposed improvements and relevant elevations, including existing or planned “slopes”together with the desired location of such improvements to dwelling and property lines.ii. Complete dimensions of the proposed improvements.iii. Public streets, with the names that are contiguous to the property.b. Description of materials to be used, including the proposed color scheme and pattern. Materialsamples should be provided; color samples must be provided.c. Grading plans (if applicable) must establish where the drainage pattern might be altered by theproposed improvements. Note: All grades and drains must comply with CC&Rs Section 9.2.12.d. Floor plans (if applicable) showing overall dimensions and area of improvements reflectingyour preliminary design concept.e. Description of proposed construction schedule.f. Landscape plan and working drawings (if applicable).g. If proposed improvements require access over the Common or Community Areas orCommunity Facilities for purposes of transporting labor or materials, prior written permissionshall be required from the Association. Any such requests must be filed with the CommunityBoard prior to the commencement of your improvements.h. Any other information or documentation deemed to be necessary by the Architectural Committeein evaluating your request.
EXHIBIT A (Page 1 of 2)HOME IMPROVEMENT FORMEffective March 1, 2016Mail to: Redhawk Community Association43529 Ridge Park DriveTemecula, CA 92590PH: 951-699-2918 FX: 951-699-0522NameSite AddressLot #Tract #Close of Escrow:Owner Information:Home PhoneWork PhoneHas work already been started?PROJECTS BEING SUBMITTED: (Please check all appropriate items)Air Conditioner (Relocation)Shed or Green HouseAwningsSolar PanelsSlabs/patio/walkwaysTreesDriveway ExtensionLandscaping(Not to exceed 2’ on either side of driveway)SideFrontBackWood DeckPatio CoverDrains (if altering existing grade)Exterior Painting (Should it not match existing color)GuttersPlay Set or PlayhouseFence(s) orSpa and Equipment*Walls (Retaining, Sitting, Etc)Pool and Equipment*FrontSideRearWater Features (Fountain, Waterfall, Pond)BBQ, Fire Pit, FireplaceOther: All pool and spa equipment must have a sound barrier if the noise level exceeds 70 decibels at a distance of 3 feet fromequipment.PLEASE FILL IN DETAILS BELOW IF NOT SHOWN ON PLANS:Are existing improvements shown on plans?Names of plantsType of materials usedType of wood surfacesColor schemeImpacted Neighbor Statement attached?Three copies of plans attached?NOTE: Plans that are approved are not to be considered authorization to change the drainage plan as installedby the developer and approved by the County of Riverside. The review is intended to consider aestheticappearance of the drains, pipes and coring and other applicable aspects of drainage. Owner may also need toacquire approval from the County of Riverside for permission to encroach within County easement.The applicant has been provided with copies of all the Redhawk’s CC&Rs, Rules, Guidelines and agrees to be bound byand comply with the same. This project must be done in substantial compliance with the approved application.If this application is for work that has already been started or completed, the Owner hereby forever agrees to indemnify,defend, and hold harmless the Redhawk Community Association, it’s Committees and managing agent for any and allactions, damages, claims, without limitation, regarding such work in any manner whatsoever.If any issues arise post-construction concerning the improvement’s negative impact upon surrounding homes, asidentified by the Association, owner/applicant agrees to take reasonable steps at the request of the Association tomitigate against the negative impacts.Signature of Owner/ApplicantDate:
EXHIBIT A (Page 2 of 2)DO NOT WRITE BELOW THIS LINE Sound baffle to be constructed around entire pool/spa equipment.Do not pour concrete against existing fences.Do not backfill against existing fences.Core drill through curbs for drainage.Submit originally reviewed plans with revised drawings.Maintain existing drainage pattern or provide alternative drainage method.must be painted to match existing stucco or trim.Solid patio covers must match style and/or color of existing roof of house.Resubmit patio cover with additional dimensions and elevation.All lighting must be low wattage or low voltage.Add root barriers to all fence line trees.BBQ, Fire Pit or Fireplaces must be gas. No wood burning permitted.Front yard must be maintained during work and/or must be landscaped immediately following completion of allwork.Recommend Concrete installed in front yard match existing color of driveway.Driveway extensions may not exceed 2 feet on either side.Block walls placed in front yard must be one color and must match color of STUCCO / EXISTING WALLSWalls in front yard may not exceed 3 feet in height.THE ARCHITECTURAL COMMITTEE HAS DETERMINED THAT THE ABOVE SUBMITTED IS:Approved as submitted.Approved with the following conditions:Work must be completed withinDaysDisapproved as submitted.Additional Comments:ARCHITECTURAL COMMITTEEDATED:INITIALS:,,,,,,
EXHIBIT B Page 1 of 2IMPACTED NEIGHBOR STATEMENTIt is the intent of the Architectural Committee to notify neighbors on any improvements which may impact theiruse and enjoyment of their property. Neighbor approval or disapproval of a particular improvement shall only beadvisory and shall not be binding in any way on the Architectural Committee’s decision.1.2.Definitions:Facing Neighbor, Adjacent Neighbor, and Impacted Neighbor.Facing Neighbor:Means the three(3) homes most directly across the street.Adjacent Neighbor:Means all homes with adjoining property lines to the Lot in question.Impacted Neighbor:Means all homes in the immediate surrounding area which would be affected bythe construction of any improvements.Improvements Requiring NotificationAny exterior improvements including but NOT limited to exterior painting.3.StatementThe Facing, Adjacent and Impacted Neighbor Notification Statement set forth on the next page (Exhibit“B”) must be provided to the Architectural Committee to verify the neighbors have been notified aboutthe proposed improvements.
EXHIBIT B Page 2 of 2REDHAWK COMMUNITY ASSOCIATIONFACING, ADJACENT AND IMPACTED NEIGHBOR NOTIFICATION STATEMENTThe attached plans were made available to the following neighbors for review:Impacted NeighborImpacted reDateCommon Area or Back Yard - Rear of HomeAdjacent NeighborAdjacent NeighborYOUR eSignatureDateYour Street - Front of HomeFacing NeighborFacing NeighborFacing DateSignatureDateSignatureDateMy neighbors have seen the plans I am submitting for Architectural Committee approval (see aboveverification). If any neighbor has a concern, they should notify Avalon Management in writing. Please note thatneighbor objections do not in themselves cause denial of the plans, however, those concerns may be consideredby Committee. All above boxes must be filled out whether or not a signature has been obtained.SUBMITTED BY:Name:Address:Home Phone:Date:
REDHAWK COMMUNITY ASSOCIATIONEXHIBIT CNOTICE OF COMPLETION(Pictures must be submitted with Notice of Completion for rear yard improvement and other improvements,which are not visible from the street)Redhawk Community Association43529 Ridge Park DriveTemecula, California 92590Re: Application #:Notice is hereby given that:The undersigned is the owner(s) of the property located at:(Street Address)(City)The work of improvement on the described property was COMPLETED ON THE, 20in accordance with the Architectural Committee’s writtenapproval of the above owner’s plans and submitted package.Signature of Owner:Dated:Phone #:Best Time to ContactFor Final Inspection:day of
Mail to: Redhawk Community Association Lot # 43529 Ridge Park Drive Tract # Temecula, CA 92590 Close of Escrow: PH: 951-699-2918 FX: 951-699-0522 Owner Information: Name W Site Address Home Phone ork Phone Has work already been started? .

