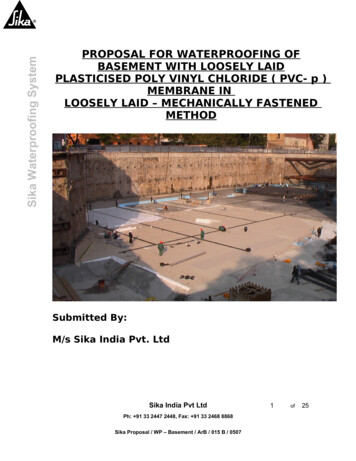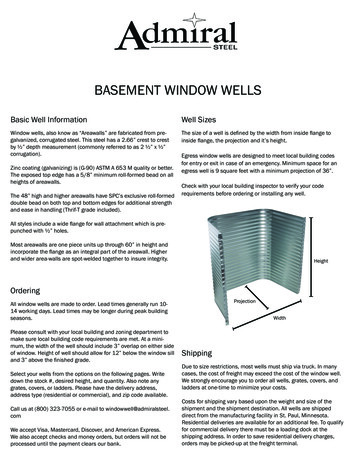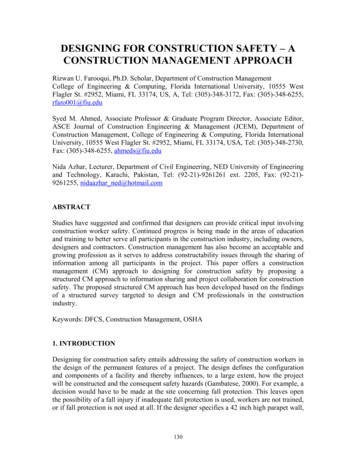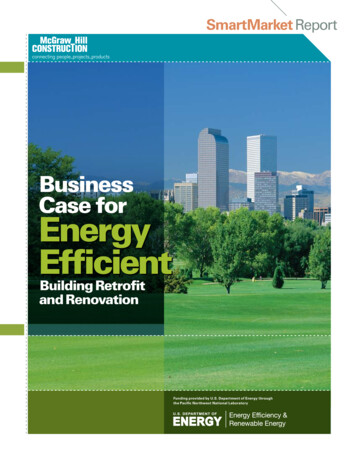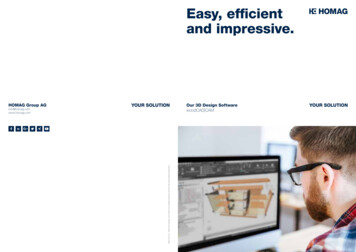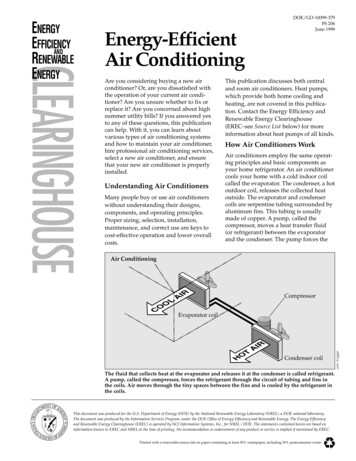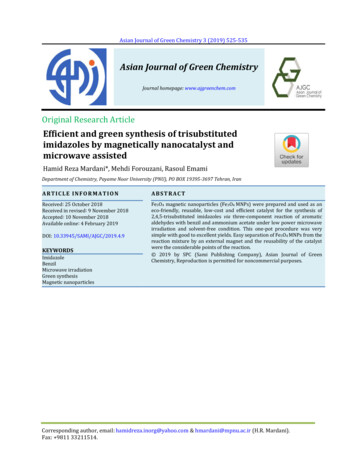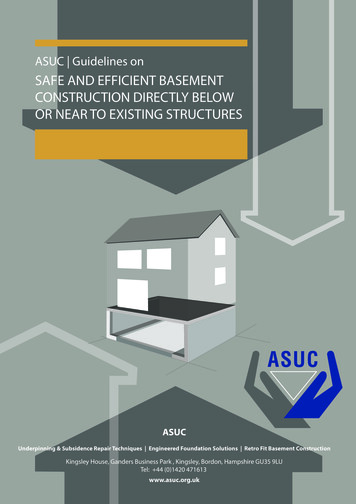
Transcription
ASUC Guidelines onSAFE AND EFFICIENT BASEMENTCONSTRUCTION DIRECTLY BELOWOR NEAR TO EXISTING STRUCTURESASUCUnderpinning & Subsidence Repair Techniques Engineered Foundation Solutions Retro Fit Basement ConstructionKingsley House, Ganders Business Park , Kingsley, Bordon, Hampshire GU35 9LUTel: 44 (0)1420 471613www.asuc.org.uk
ASUCASUC is an independent trade association formed by a number of leading contractors to promoteprofessional and technical competence within the underpinning industry.Members offer acomprehensive range of subsidence repair techniques, engineered foundation and retrofit basementconstruction solutions. It publishes a number of useful documents on underpinning and relatedactivities and a comprehensive directory of members all of which are freely available to download viathe website. ASUC members offer 10 or 12 year, depending on the nature of the works, insurancebacked latent defects guarantees.Kingsley House, Ganders Business Park, Kingsley, Bordon, Hampshire GU35 9LUTel: 44 (0)1420 471613 Fax: 44 (0)1420 471611admin@asuc.org.ukwww.asuc.org.ukPart-funded byThe Health and SafetyExecutivehasbeenconsulted on the contentsof this publicationThis project has been delivered with support from the CITBGrowth Fund, which aims to ensure that the constructionindustry has the right people, with the right skills, in the rightplace, at the right time and is equipped to meet the future skillsdemands of the industryAlthough care has been taken to ensure, to the best of our knowledge, that all data and informationcontained in this document is accurate to the extent that it relates to either matters of fact or acceptedpractice or matters of opinion at the time of publication, neither ASUC, the authors or contributors northe co-publishers will be liable for any technical, editorial, typographical or other errors or omissions inor misinterpretations of the data and information provided in this document. Since this document maybe subject to change and updating, the data and information which it contains is only correct at thetime of publication. Compliance with this document does not of itself infer immunity from legalobligations.Published by ASUCKingsley House, Ganders Business Park, Kingsley, Bordon, Hampshire GU35 9LUwww.asuc.org.ukGuidelines on safe and efficient basement construction directly below or near to existing structures.2nd EditionISBN: 978-0-9545370-4-3 ASUC July 2016
GUIDELINES ON SAFE AND EFFICIENT BASEMENTCONSTRUCTION DIRECTLY BELOW OR NEAR TOEXISTING STRUCTURESMain authorsSimon Haslam – Basement Force (Force Foundations Ltd)Lewis O’Connor – Abbey Pynford Geo Structures LtdContributing Committee membersDavid Kitching – Stress UK Ltd (Committee Chairman)Phil Jones – Abbey Pynford Geo Structures Ltd
ii
CONTENTS1Executive summary . 12Introduction . 73Types of basement . 114Techniques used in basement construction . 135Temporary works . 356Construction methods . 437Impact on Others . 568Factors affecting choice of construction technique and method . 619Health and safety . 6810 Waterproofing . 8411 The project team . 9812 Procurement . 10313 Insurance . 10914 Guarantees . 11515 Domestic property owner considerations . 11916 Conclusion . 13217 List of appendices . 13318 Appendix A - Site investigations . 13419 Appendix B - Building damage classification . 14020 Appendix C - Safety hazards and mitigating actions . 14121 Appendix D - Health hazards and mitigating actions . 15522 Appendix E - Planning for risk management - information required . 16323 Appendix F - Example of insurance backed latent defects guarantee . 16624 Glossary of terms . 17625 References . 178iii
2nd Edition - July 2016Drawings by:Darby DesignVictoria House, Victoria Road, Aldershot, Hampshire GU11 1EJTel: 01252 352321www.darbydesign.co.ukPrinting by:M & R Offset LimitedChurch Crookham, Hampshire GU52 0RDTel: 01252 850050www.mroffset.co.ukPhotographs supplied by:Health and Safety ExecutiveAbbey Pynford Geo Structures LtdBasement Force (Force Foundations Ltd)Forcia LtdGoodyer LtdNeil Foundations Systems LtdRoger Bullivant LtdUnderpin and Makegood (Contracting) LtdVan Elle Ltdiv
HEALTH AND SAFETY EXECUTIVE (HSE) FORWARD TO ASUCBASEMENT GUIDELINES 2ND EDITIONBuilding a basement directly below or next to an existing building hasbecome a popular means to extend a house. However, compared to aconventional above ground extension, basement construction is morecomplicated both in the design and preparation work needed, and in howthe work needs to be carried out. This creates significant safety risks forworkers and the public.Any failure to correctly plan or conduct the work can lead to groundmovement in excavations and the collapse of existing buildings ontoworkers and people nearby. Costly repair work or demolition of theoriginal building, and sometimes adjacent properties, may also result.I welcome that the industry has recognised that management and controlof the risks involved in basement construction has frequently been poorand has put significant effort into producing this advice to assist all ofthose involved.The Health and Safety Executive was consulted in the production of thesensible and proportionate guidance covering health and safety issuesthat form a large part of this publication. I would like to thank everyonefrom industry who has contributed and ask that the advice it contains isnow turned into action.Peter BakerChief Inspector of Constructionv
vi
AS U C1Guidelines on safe and efficient basement constructionEXECUTIVE SUMMARY1.1There has been a marked increase in the number of domestic basementconstruction projects undertaken below or near to existing structures. There hasalso been a significant rise in the number of health and safety incidents linked tobasement construction including fatalities, injuries, and damage to buildings, aswell as negative impact on people not involved in the works, notably localresidents.1.2The Association of Specialist Underpinning Contractors (ASUC) is publishingthese guidelines to improve the safety and efficiency of basement constructionbelow or near to existing structures and to reduce negative impact on others,especially people living or working near to basement construction projects.1.3This document will consider basements which are built either directly below thefootprint of an existing structure or where the basement will structurallyundermine the foundations of an existing structure.1.4The objective of these guidelines is to enable clients, designers, engineers andothers involved in basement construction projects below or near to existingstructures to instruct safe and efficient work.1.5Basement construction is a complex form of building involving geotechnical,hydrological, structural and civil engineering, health and safety andwaterproofing expertise that even those with significant construction experiencemay not have encountered previously.1.6The single leading principle throughout these guidelines is the absolute prioritythat health and safety has over all other aspects of a project.1.7Temporary works (support to existing buildings and to the ground aroundexcavations) is critical and is often overlooked or addressed superficially.1.8Basement works can be classified as cellar extensions, single level basements ormulti-level basements.1.9The main construction techniques used to build the supporting and retainingwalls of basement structures are underpinning and piling.1.9.1There are two main types of underpinning: mass concrete underpinningand reinforced concrete (RC) underpinning.a. Mass concrete underpins provide vertical support underneathexisting walls but usually require an inner RC retaining wall toprovide additional horizontal strength as on their own they areusually unable to retain the ground outside the basement.b. RC underpins can usually provide vertical support underneathexisting walls and retain the ground outside the basement withoutan additional inner retaining wall.1.9.2In basement construction two main types of piles are used to buildretaining walls; reinforced concrete (RC) bored piles and steel sheetpiles.a. RC bored pile walls are constructed of either a series of side by sidecolumns formed vertically in the ground (called contiguous piles)1
AS U CGuidelines on safe and efficient basement constructionwith a small gap between each pile or by a series of overlapping softand hard piles (called secant piles). For secant piles the soft pilesare constructed first followed by the hard piles. The bores for thehard pile should penetrate the edges of the initial soft piles resultingin the piled structure being a continuous wall with no gaps betweenany of the piles.b. Steel sheet piles are constructed using thin interlocking sheets ofsteel which are driven into the ground. The edges of the steelsheets can be welded to limit water ingress.1.10 Building below the groundwater level adds complication and cost to anybasement construction project. There are several methods for building belowthe groundwater level. Careful consideration of the most appropriate methodwill be needed for each project where groundwater is encountered.1.11 Temporary works in basement construction are used to support excavations,existing structures, partially built new structures, equipment and plant, and sitefacilities.Support for excavations and existing structures are critical.Temporary works for excavations covers support for individual underpinexcavations and for the whole site during the main bulk excavation after thebasement walls have been built.1.12 Temporary works should be designed by a suitably qualified and experiencedengineer called the Temporary Works Engineer (TWE). In addition to the TWE anamed person must be appointed to coordinate temporary works. The personresponsible for this function is often known as the Temporary Works Coordinator(TWC) and may be a dedicated person on larger sites or, on smaller sites, be thesite manager or another manager. The TWC must be suitably qualified andexperienced for that project.1.13 Basements are generally constructed from the ground level down (the existingfloor at the lowest level is removed and the basement is built from the groundlevel downwards) or by tunnelling underneath the existing floor which remains inplace.1.14 Ground level down construction can be completed from the bottom up (theground is excavated and the ground slab is constructed before the upper levelslabs) or from the top down (the upper level slab is constructed before the mainexcavation and construction of the ground slab).1.15 The most appropriate construction method must be assessed on a case by casebasis.1.16 Basement construction can have a significant negative impact on people notinvolved with the work, especially local residents. The main negative impactscome from: Damage to surrounding buildings and structures Noise, vibration and dust Traffic1.17 There will always be some negative impact but this should be minimised throughearly engagement, imaginative planning and considerate execution.2
AS U CGuidelines on safe and efficient basement construction1.18 In addition to health and safety, which is the single most important priority, theother main factors to consider when choosing the construction technique andsequence are: Architectural design Occupier's desire to live in the existing building during the works Structure and condition of the existing building Party wall matters Soils and geology Hydrogeology especially groundwater which, if present, has a significantimpact Surrounding structures Site access Impact on others1.19 Basement construction under or near existing structures has a high level ofconstruction hazard. Collapse of excavations, collapse of existing buildings andfalls from height, including into excavations, are the three safety hazards mostlikely to lead to death or serious injury. Exposure to asbestos and to dustcontaining silica are the two health hazards most likely to cause death or seriousinjury.1.20 Business clients, designers and contractors all have extensive duties under theConstruction (Design and Management) Regulations 2015 (CDM 2015).Domestic clients also have duties under CDM 2015 but these are usuallyautomatically transferred to the principal contractor or contractor or byarrangement to the principal designer.1.21 Designers and contractors must manage risk by: Assessing hazards Avoi
1.9.1 There are two main types of underpinning: mass concrete underpinning and reinforced concrete (RC) underpinning. a. Mass concrete underpins provide vertical support underneath existing walls but usually require an inner RC retaining wall to provide additional horizontal strength as on their own they are usually unable to retain the ground outside the basement. b. RC underpins can usually .
