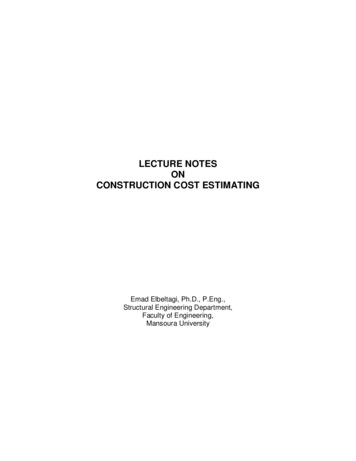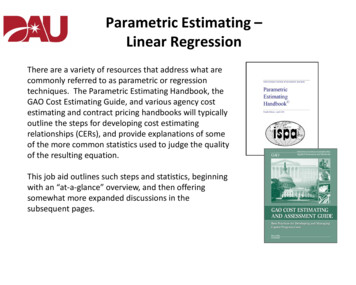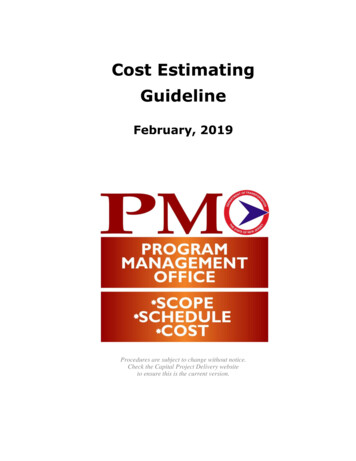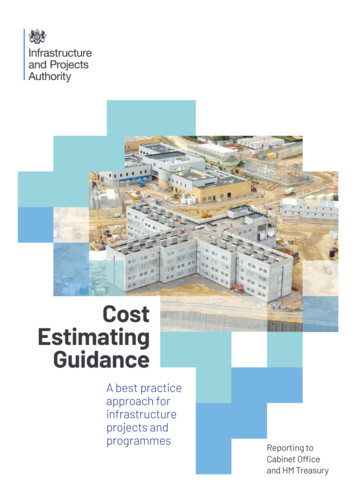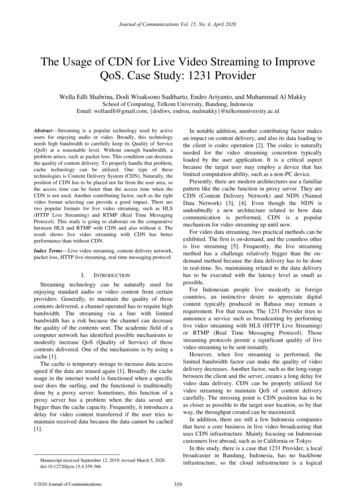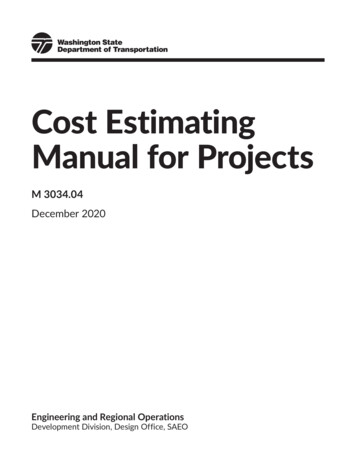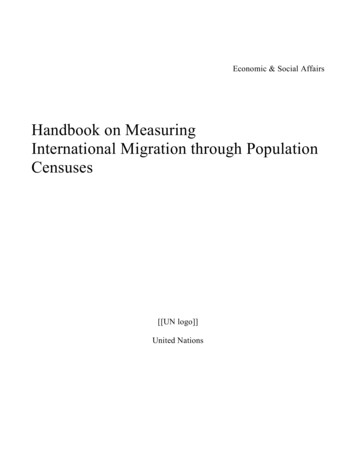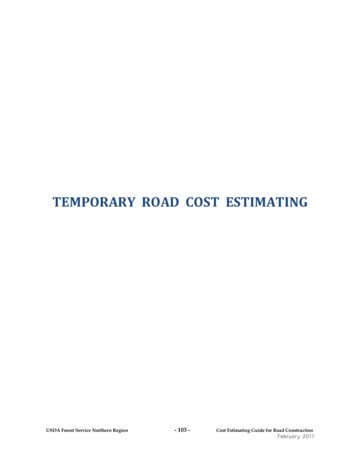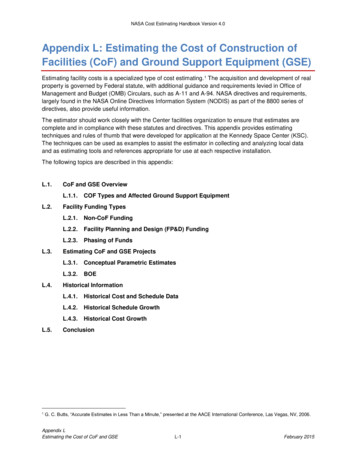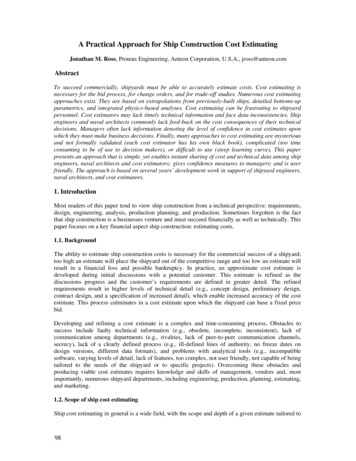
Transcription
Estimating TodayOctober 2017Importance of Mentorship
ASPEBoard of Directors2017-2018PresidentMarcene N. Taylor, CPEmtaylor@mticost.comFirst Vice PresidentBruce E. Schlesier, CPEbruce schlesier@msn.comSecond Vice PresidentMel D. Cowen, CPEmelcowen2590@att.netNorthwest GovernorKris A. Larson, CPEklarson@cccutah.comSouthwest GovernorLarry Hendrick, CPElhendr6899@aol.comCentral Plains GovernorKeith Parker, CPEkeithparker@circlebco.comSoutheast GovernorChuck Hesselbein, CPEchesselbein@baldwinshell.comNortheast GovernorGreg Williamson, CPEgwilliamson@bondbrothers.comImmediate Past PresidentDoyle T. Phillips, FCPEdoyle.phillips@nabholz.comTreasurer (Appointed)Chris Morton, FCPEcmortoncpe@comcast.netCONTENTS3ASPE National President4The Importance of Mentorship in theConstruction Industry5The Faces of ASPE - Robert Svoboda, CPE7HTETCO a Building Foundation with a CrawlSpace2022The War Room25AnnoucementsThe Faces of ASPE - Eric SorianoC ontact U sSociety Business OfficeAmerican Society of Professional Estimators2525 Perimeter Place Drive, Suite 103Nashville, TN 37214615.316.9200www.aspenational.orgElaine al SummitJennifer CochranJennifer@ASPEnational.orgMembership / Social MediaOnline Classes / PIE ExamTina CookeTina@ASPEnational.orgStandards CommitteePublications / WebsiteNatasha CrumblissNatasha@ASPEnational.orgEducation CommitteeAnnual Summit
ASPE National PresidentWe all know that it is important to set goals. Settinggoals allows us to develop long-term vision as well asto focus on short-term tasks. Goals maintain our focusand help to prioritize our time and resources. ASPE has gonethrough many transformations in the past two years to ensure weare relevant and to provide value to our members and the industry. There is still so much to do with limited time and resourcesto ensure everything is accomplished.The Board initiated a formal goal-setting process during the Julymeeting in Denver. We began with a wide list of all we want toaccomplish by year-end 2018. Next, we started refining and narrowing the list asking questions like ‘what will provide the mostvalue to our members’ and ‘what will make the Society better.’We asked each of the Technical Committees to set their goalsas well. We established goals in the categories of Membership,Strategic Alliances, Administration, and Marketing. The goals willbe finalized during the Board meeting in October.Marcene N. Taylor, CPEGoals don’t do much good unless they are accomplished. For us,that requires transparency and accountability. Following Boardapproval of the final goals, we will post them for your review onthe ASPE website. Milestones for each goal will also be identified, allowing us to report our progress.What do you think are the most important goals for the Societyto accomplish? What can we do that will provide value to you asa member? Why do you think your employer gets value from youbelonging to ASPE?I invite your responses and discussion.Get Connectedmtaylor@mticost.comMarcene Taylor Inc.NW MAL #90ET3
The Importance of Mentorship in the Construction IndustryIn an article in Engineering News, a mentor forces the new tradesperson to get their feet wet and“have lunch somewhere where you don’t belong.” Inother words, get to know all trades and their jobsand, in turn, all aspects of a construction job site.According to the National Bureau of Labor Statistics, by the year 2024, there will be a 10% growthin the construction industry. This will result in anoverwhelming need to have veteran tradespeopleon hand to guide apprentices entering the construction field.A mentor/apprentice relationship is also a flexibleand sustainable relationship over a longer periodof time than just an instructor/student relationshipand has very specific benefits to the apprentice. It can be established at one job site and thencontinue through a variety of different construction projects over a period of months or even afew years. It is less formal than a classroom setting, andthe learning takes place as the situation occursso that the information the mentor shares canbe applied by the apprentice for immediate results. The apprentice has more control over what theylearn and how they learn it as questions areasked as they go along in their tasks and actually begin again if they need to based on the feedback from their mentor.There are also more specific advantages to a mentorship program in the construction industry.1. Acceleration of Professional DevelopmentImagine in any field having the opportunity towork one-on-one on a daily basis with a seasoned professional in your field of study. Aschallenging situations arise, an apprentice canuse the knowledge they have from the classroom to figure out the best course of actionto take in the situation, but then further thatknowledge with the on-the-job insight andexpertise of a mentor. This can only acceleratethe process of learning for an apprentice so thatthey are confidently ready to enter their fieldmuch quicker and with greater knowledge ofwhat to expect beyond the book knowledge theyprocured in the classroom.2. Assessing Construction Trade SpecializationA well-chosen mentor can assess what anapprentice’s strengths and weaknesses are asthey work with them. Because a well-seasonedmentor has more than likely seen all aspects ofthe construction world, they can determine whatjobs are best suited for their apprentice andthen suggest specific trades that the apprentice may want to pursue within the scope of theconstruction industry. A mentor may find thatan apprentice excels at the skills needed for amechanical engineer, or maybe he or she sees areal passion coupled with skill in the apprenticefor working more in a carpentry capacity andsuggests following this path in the trades’ area.3. Understanding What an Apprentice Needs toLearnA mentor’s job is to circumvent an apprenticethrough all the book knowledge that they thinkthey need on every construction site and toET4
show them that often it is an instinct that getsthe job done, coupled with a bit less reliance onreading the construction manual. This type oflearning only really takes place if an apprenticecan work closely with a veteran tradespersonwho has developed an intuition about how totake care of tricky situations or difficult contractors and teach this to the apprentice as he orshe observes the mentor perform his duties ona job site to remedy the situations that arise unexpectedly and may never be taught in a book.4. Communicating with ContractorsAs any mentor will know from years of experience on construction job sites, dealing withtradespeople, including sub-contractors, can bethe most difficult part of the job and one thatmay hold up a project for days, weeks, andeven longer. Giving an apprentice the opportunity to observe how a mentor communicates witha variety of trade professionals from engineersto plumbers will give an apprentice a perspective on communication that they would morthan likely take years to establish on their own.With a rapidly growing employee demand in allaspects of the construction trades and the overallindustry in less than ten years, any program thathelps to accelerate the growth of the new faces ofthe industry can only help the industry to prosper.Jessica Kane is a professional blogger who writesfor Federal Steel Supply, Inc., a leading steel tubingsuppliers of carbon, alloy and stainless steel pipe,tubes, fittings and flanges.Introducing .The FacesofASPERobert Svoboda, CPEChicago #7 Chapter PresidentCCS International, Inc.The best advice Iever received:Work hard and worksmartMy 2018 goal forChapter 7: To achievethe Plantinum ChapterAwardETIf I wasn’t doing this .I would be an accountantThe best advice I share with young(& not so young) estimators:Listening is 50% of communicationET5
Stay ahead of the curve with updated standard contracts.The revised contracts address insurance changes,legal developments, and refine terminology.ConsensusDocs are the only contracts written by40 leading design and construction industry organizations.Subscribe now ConsensusDocs helps YOUbuild a better foundation for project success!ConsensusDocs eg You Ahead ofnipthe Cur veeKASPE Members Save 20%, Discount Code ASPE100ConsensusDocs.org
HTETCO a Building Foundation with a Crawl SpaceJohn Kovar, CPESouthwest MAL # 91Jkovar@sabrecommercial.comTable of ContentsSection 1IntroductionSection 2Types of Methods of MeasurementsSection 3Project Specific Factors to Consider in Takeoff and PricingSection 4Labor, Material, Equipment, Indirect Costs, Approach andMark-upSection 5Special Risk ConsiderationsSection 6Ratios and Analysis – Testing the BidSection 7Other Pertinent InformationSection 8Sample Plan and DetailsSection 9Sample Estimate Takeoff InformationSection 10Sample Estimate Pricing InformationSection 11Terminology-GlossaryET7
Section 1: IntroductionThis technical paper is intended to provide the reader with a general understanding of the means andmethods of estimating a building foundation witha crawl space. A foundation with a crawl space isgenerally more challenging than a slab on void formsor a simple slab on grade. A foundation with crawlspace is most often utilized in a situation where thesubgrade beneath the slab is composed of materialthat is either highly expansive or provides unsuitablebearing capacity for the foundation loading. Structural Engineers will generally choose a suspended slabconstruction method that is most economical for thespans and loadings needed. This will vary from simple elevated concrete flat plates to complete pan slabor waffle slab construction. In some instances, theuse of precast beams, tees, planks or slab on metaldeck over structural steel framing is utilized. Thepaper will outline the particular difficulties with constructing these structures with a crawl space that canprovide limited accessibility, present production challenges and potentially impact the safety of workers.Estimators must way these factors in compiling anestimate for building foundations with a crawl spacein addition to the usual expense of labor, materialsand equipment.Main Construction Specification Institute 2004Master Format (i.e. CSI) DivisionDivision 03 – ConcreteMain CSI SubdivisionsSubdivision 03 10 00 - Concrete Forming andAccessoriesSubdivision 03 32 00 - Concrete ReinforcingSubdivision 03 33 00 - Cast-in-Place ConcreteMinor CSI DivisionDivision 31 – EarthworkMinor CSI SubdivisionsSubdivision 31 23 16 – ExcavationSubdivision 31 23 19 – DewateringSubdivision 31 23 23 – FillSubdivision 31 63 26 – Drilled CaissonsBrief DescriptionThe author will discuss the requirements of the Construction Estimator to review the plans and specifications, to perform a scope of work review, to performquantity takeoffs, to compile all direct and indirectcosts, and to factor these into a cost estimate usingproduction rates and crew makeups that reflect thechallenges of working in a confined area with lessthan desirable subsurface conditions. Sample takeoffsand cost estimates will be included. The paper willbe presented from the point of view of a ConstructionEstimator preparing a General Contractor bid as opposed to a view of a subcontractor or material supplier. It is assumed that the plans and specificationshave been developed to the Construction Document(CD) stage by the project design team. These projects are normally bid as a lump sum for the foundation, complete in place with subordinate work including piers or footings as designed by the engineer.Section 2: Types and Methods ofMeasurementQuantity takeoffs in a foundation with crawl space entail the quantification of many components associatedwith concrete work. The support system designedby the engineer could result in the need to quantifyspread or spot footings, continuous footing or drilledcaissons. Spread and spot footing will need to havethe square foot (SF) of formwork, cubic yards (CY)of concrete, cubic yards of excavation, cubic yardsof backfill, tons (TONS) or pounds (LBS) of rebar andsquare foot (SF) of surface for finishing established.For drilled caissons support structures, the linealfoot (LF) of drilled shaft per each diameter, the CYof concrete, TONS or LBS of rebar and SF of formwork for any portion of the shaft extending above thesubgrade surface. Estimators can refer to detailedtakeoff methods for each of these foundation types toinsure complete quantity surveys are completed.As stated earlier, the suspended slab portion of theproject can either be a flat structural slab, a pan orwaffle slab or even precast. Either of the suspendedconcrete slab solutions will require quantification ofthe SF of formwork, CY of concrete, TONS or LBS ofrebar, squares (SQ) of mesh (100SF 1 SQ) and SFof slab surface for finishing and curing costs. In addition, the slab type will dictate additional takeoffs forthe formwork to include SF of contact area for slabsand beams and a quantification of the shoring for thesuspended slab.For this example, we will assume that the subgradeis excavated to a working elevation by an earthworksubcontractor and no additional mass excavation isrequired in this scope of work. Minor excavationsET8
and backfills will be addressed and the need for CY ofbackfill and the SF of backfill retainers will be analyzed.Many foundations with crawl space utilize air vents atthe perimeter that can be either poured in place orprecast. For poured in place vents, the takeoff entailsthe typical concrete items of SF of formwork, CY ofconcrete and LBS or TONS of rebar. Precast vents arenormally counted as a per each (EA) item. Often,the vents will have steel grating for ventilation thatis priced by the SF with additional costs for the LF ofimbedded support angle.The height of the foundation above the subgrade canhave a profound impact on the cost associated withthe construction. Very low clearances will impact productivity rates and the means and methods of wrecking and removal of formwork. It is often beneficial toquantify the cubic feet of space beneath the slab soan analysis can be done of proper airflow and ventilation for the workers. The Occupational Safety andHealth Administration (OSHA) guidelines for workingin a confined space may be applicable and should bereviewed to determine any impact on the cost. Costassociated with providing positive ventilation and temporary lighting will usually be required. An additionalitem to consider is the use of a mud sill or mud slabto provide a stable working surface for the elevatedformwork and subsequent work. Many designers willspecify a mud slab as a project requirement to facilitate positive drainage, but the estimator may wantto consider the inclusion of a mud slab, even if notrequired. The estimator should determine the impactof local weather patterns anticipated during the installation as wet season work could dictate the use of themud slab to insure productivity is not handicappedand the safest possible work area is provided.In performing the quantity surveys, the estimatorshould give consideration to other parametric quantities that may provide useful in future estimates. Bydocumenting items such as caisson cost per LF ofdiffering diameters, cost per SF of the entire foundation system, cost per SF of the varying slab typessuch as pan slab or waffle slab, the estimator canperform rapid parametric estimates from preliminaryplans or sketches on future projects. It is very easyto capture a few “extra” parameters when performingyour estimate to include in your historical databasefor future reference. Many modern day estimatingsoftware solutions incorporate model based, or parametric estimating methods to allow for quick budgetary estimates to be compiled from historical data.Section 3: Project Specific Factors toConsider in Takeoff and PricingMagnitude of WorkIt is a widely accepted principle that projects of largersize and quantities will generally have a lower unitcosts than projects of smaller size and lesser quantities. On larger foundation projects, the opportunityfor re-use of formwork is more prevalent than onsmall projects and the increased volume of materialscan result in significantly lower unit costs. In addition, the labor efficiencies are higher on larger projects which, in turn, will result in a lower unit cost forsimilar work. A project involving 30,000 SF of elevated slab as compared to a slab of 10,000 SF, is conducive to two or three separate pours, which wouldallow for re-use of the foundation formwork eithertwo or three times.Geographic LocationThe geographic location of the project can have aprofound effect on the costs of a project. Materialavailability varies from region to region as do the associated costs in each region. The distance from thesource of supply of the materials will impact the costof delivery due to trucking costs associated with thecost of fuel and labor. Regional differences in laborcosts, union vs. non-union and general availability ofskilled workers in an area must be taken into consideration as there can be substantial differences depending on the location. In remote locations, consideration of employee transportation, housing and perdiem costs must be considered.Seasonal Effect on WorkConstruction of a foundation with crawl space canbe impacted by various seasonal variances. Bothextremes of cold and hot can affect labor productionrates and thus the estimated cost. Cold weatherwill have a tendency to slow production of man andmachine while excessively hot weather can reduceproduction as well as be hazardous to workers unlesssufficient breaks in the work are scheduled. Protection of the concrete foundation must be provided incases of extreme cold, extreme heat or rainy conditions. The working surface can become unstablein cases of extreme moisture or rain and the cost ofdewatering is often a factor. The Construction Esti-ET9
mator must be familiar with the planned constructionschedule to perform a proper analysis of the potentialimpact of historically inclement weather periods onthe work that will occur in less than optimum conditions.Special Conditions Affecting Construction of aFoundation with Crawl SpaceBecause of the nature of installing a foundation witha crawl space, there are several additional factors thatthe Construction Estimator must take into account.The major item of consideration is the height of thefoundation above the subgrade and the amount ofclearance below the structure for personnel, materialand equipment to execute the work. In some instances, the clearance would be as low as two feet,requiring workers to crawl throughout the space,while in others, the clearance could be in excess of 10feet and require workers to use lifts or scaffolding. Itshould be obvious to the Construction Estimator thatthese two extremes on clearance can have a profoundeffect on the cost of the work. It is advisable for theConstruction Estimator to work with the proposedconstruction team to develop a plan for the meansand methods that will be used to address the uniqueconditions and the impact on the estimated cost.The condition of the subgrade that will support thefoundation formwork is also of extreme importance.Should inclement weather occur, the subgrade couldbecome unstable and unable to support the formworkfor the elevated foundation. The unstable subgradewill also have a negative impact on the labor productivity and safety of the workers. It is this potentialnegative impact that often dictates the use of a mudslab in the crawl space to facilitate a safe and stablefoundation for the work. An added benefit of a mudslab is the increased productivity of formwork removal verses removal across bare earth or even muddysoil and the ability to provide adequate drainage inthe event of the occurrence of rain. When analyzingthe productivity of the formwork and removal operations, the Construction Estimator must analyze themeans of egress into the crawl space. Often times,it is necessary to leave an over-excavated area or aleave-out in the perimeter foundation to provide foreffective removal of formwork during the wreckingoperations. The cost or replacement for the over-excavation or leave-out must be taken into account.The Construction Estimator must also be aware of theunique challenges presented by the construction of afoundation with a crawl space. The confined spaceof a low clearance crawl space may dictate the needfor a ventilation system to prove adequate air flow forthe workers. Additionally, the crawl space may needtemporary lighting to provide the required illuminationfor a safe working area. The Construction Estimator should be familiar with the OSHA definitions of aconfined space and of the requirements for working ina confined space. It is highly recommended that theConstruction Estimator keep up to date with OSHAregulations by attending training available, either fromhis/her employer or from OSHA.In summary, there are significant factors affectingthe construction of a foundation with a crawl spacein addition to the normally mentioned small vs largequantities, geographic location and seasonal effect onthe work. The confined space, unstable subgradesand reduced production provides unique challenges not normally seen in the construction of buildingfoundations.Section 4: Labor, Material, Equipment,Indirect Costs, Approach and Mark-upThe first step in preparing and estimate for a foundation with a crawl space is to prepare a sequencingplan for the type of slab to be installed. For thispaper, we will be utilizing a pan slab elevated foundation with a support structure of drilled piers andinclude a mud slab to provide an adequate workingsurface. As with any poured in place structure, thesize of the foundation will dictate the number of poursto be accomplished. The availability of form materialscould also affect the size of each pour, and thus thetotal number and size of each of pour. The Construction Estimator must perform an analysis to determineif smaller pours with formwork re-use is more economical than formwork costs for larger pours with nore-use of the forming material. The analysis can befurther influence by the variable of owned forms vs.rented forms as rented forms have a time componentthat may not be applicable if the formwork is owned.Before any formwork for the elevated slab can beinitiated, the supporting footings or piers must be inplace. The production rate for the footings will impactthe sequencing and duration of the elevated slab. Onlarger projects, where larger pours are anticipated, itis necessary to have a larger quantity of footings inplace prior to commencement of elevated formworkin order to not negatively impact production, and thuscost. The Construction Estimator must quantify andprice the cost of the drilled pier foundation. On aET10
drilled pier foundation, the items to be quantified andpriced include the cost to drill the piers per LF, anyformwork cost per SF, the cost of rebar per TON, thecost of concrete materials in CY and the cost to wreckforms and finish exposed concrete in SF. The quantitythe materials for the piers, the Construction Estimatormust know the diameter (d) of the piers, the overallheight consisting of the depth to be drilled and theheight to be formed above subgrade and the sizing ofvertical rebar and stirrups.The CY of the pier is determined by the mathematicalformula pr2h/27 where π is the numerical constantPI of 3.1416, r is the radius of the pier squared and his the overall height of the pier producing cubic feetof pier which is then divided by 27 to get the cubicyards of concrete in the pier. As the majority of thepier is earth formed, it is customary to use a largerwaste factor of 10% in quantifying the CY of concreteto be purchased and installed. As an example, a 24”diameter pier, 20 feet in overall height would calculateto require 2.56 CY of concrete (3.1416 x 1 x 1 x 20/ 27 x 1.1 2.56). Assuming the crawl space used aclearance of 6 feet, the top 6 feet of the pier wouldneed to be formed. The SF of formwork is determined by the mathematical formula pdh which is PI(3.1416), the diameter (d) of the pier of 2 feet andthe formed height of 6 feet. The example pier wouldcalculate to require 37.70 SF of formwork (3.1416 x2 x 6) The reinforcing steel is determined by takingoff the total length of each size or reinforcing bar andstirrup, multiplying by the weight per foot of each barsize and then dividing the total weight by 2000 to getthe number of tons of rebar.Once the foundations have been estimated, the costof the mud slab being installed as working surfacemust be quantified and priced. Most mud slabs aretaken off as a typical slab on grade with the major difference being the finish is normally floated orbroom finished only and the mud slab can be eitherun-reinforced or reinforced with a light gauge mesh.The estimator will take off the SF of slab area in aLength x Width scenario or use an on screen digitizingtool to get the total SF and perimeter. The estimatorcan then multiply by the depth of slab, divide by 27 toconvert to CY and apply any waste factors. The resulting quantities for CY of concrete, LF of perimeterform, SQ of mesh and SF of finish can then be priced.As the mud slab is normally placed in the bottom of asloped excavation, it is most often necessary to placethe concrete via pumping and the cost of pumpingmust be added.The suspended structural slab is the next item to bequantified and priced by the estimator. As previouslystated, the suspended slab for a foundation with acrawl space can be any of the typical elevated concrete structure types. These can include flat plateslabs, pan formed slabs, waffle slabs, post tensionedslabs, precast slabs or slab on metal deck over structural steel. It would be beyond the scope of this document to address all these variables. We will addressthe requirements of a pan slab structural slab for thispaper. The Construction Estimator can refer to themany published papers regarding the estimating procedures for any of the methods indicated and refer tohistorical cost databases as a guideline.The structural pan form slab will require the quantificationof the SF of formwork for the pan system, the SF of formwork for beam sides, the CY of concrete, the TONS of rebar,the SF of slab finish, the LF of backfill retainer and the LF ofany ledge forms. For this exercise, we will assume that thefinal backfill at the perimeter is an earthwork subcontractitem and not included in the scope of this estimate.To estimate the quantity of concrete for the pan formslab, the variable to be addressed include the overalldepth of the pan slab system, the overall length ofeach type of pan form, the dimensions of any beamsthat extend below the overall pan form depth and anyarea of flat plate construction with thickness different than the typical pan form slab. The Construction Estimator can refer to published standards fromformwork suppliers that will provide the CF of voidspace for the various pan form sizes. Additionally, theworking height in the crawl space area must be takeninto consideration for the impact on productivity thatresults from low clearances and unusual working conditions. If the normal production rate for a formworkcrew on a standard pan slab system is 10 SF/HR,the confined space and conditions could potentiallyreduce the production by as much as 50%, resultingin a production rate of only 5 SF/HR.The first step in quantifying the CY of concrete forthe pan slab is to determine the design depth of thepan system. Typical depths for pan form systems are14”, 16” and 20” with the 20” module being the mostprevalent and the one used in our example. TheConstruction Estimator should determine the total SFof the pan slab area and multiply by the depth of 20”(1.67 ft) to get the total CF of the pan slab system.ET11
The next step is to determine the total length of eachpan size and multiply by the CF/LF void factor to determine the total CF to be subtracted. The resultantCF amount is converted to CY and any waste factorsare applied. The Construction Estimator should thenreview the concrete beams included in the pan slabsystem to determine if any beams are deeper thanthe 20” pan slab system. If beams are deeper thanthe overall system, the Construction Estimator mustquantify the additional concrete and formwork for thebeam extensions. The reinforcing steel for the panslab is computed by taking the total LF of each barsize in the slab, beams and joists and multiplying bythe weight per foot of each bar size to determine thetotal LBS of rebar, then dividing by 2000 to get thetotal TONS of rebar.The pan slab system may contain openings, depressed areas and imbeds. The Construction Estimator must review the slab for non-standard items andinclude line items in the estimate to account for theircosts.Upon compilation of the raw cost of the project, theConstruction Estimator must take into account the additional indirect costs to be included in the estimate.These can include cost of temporary facilities, testing, permits, taxes, bonding and insurance. Lastly,the Construction Estimator must calculate the costof project supervision and the overhead to properlymanage the project. After all costs have been calculated, all indirect costs analyzed and the productionrates, material and subcontract costs confirmed, themanagement team will have sufficient data to determine the percentage or mark-up or profit to include inthe estimate. It is normally the management of thecompany that will decide on the appropriate mark-upbased upon current company backlog, project complexity and anticipated competition on the project.Normally, projects with higher risk command a higherfee, projects with more competitor’s results in lowerfees and contractors with little or no backlog may bemore aggressive to insure work is captured to utilizeavailable staffing. Mark-up decisions vary greatlybetween firms and th
cmortoncpe@comcast.net ContaCt Us Society Business Office amerIcan socIety of professIonal estImators 2525 Perimeter Place Drive, Suite 103 NaShville, tN 37214 615.316.9200 www.aSPeNatioNal.org elaIne cersosImo tIna cooke ECersosimo@ASPEnational.org Tina@ASPEnational.org oPeratioNS StaNDarDS committee aNNual Summit PublicatioNS / webSite .
