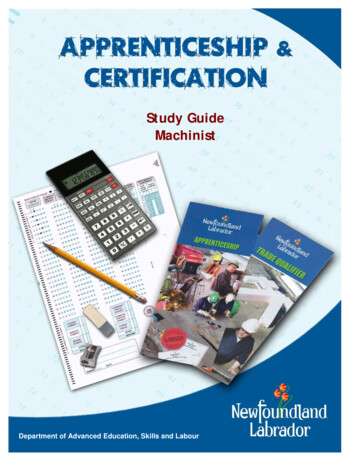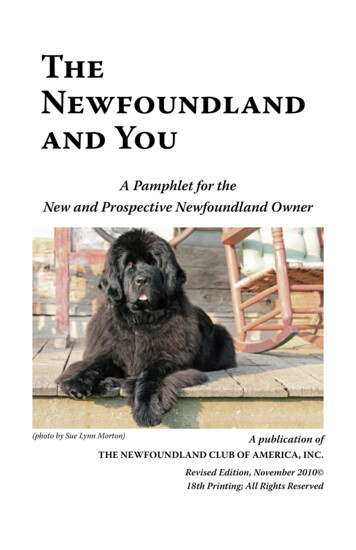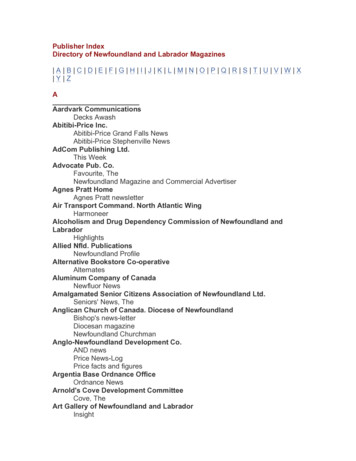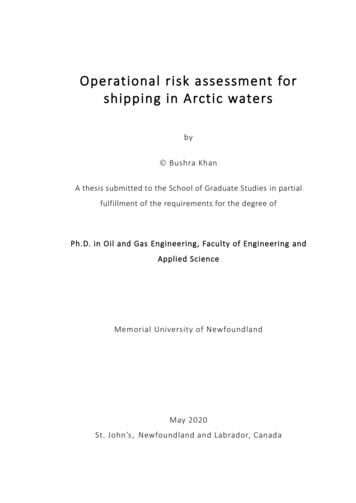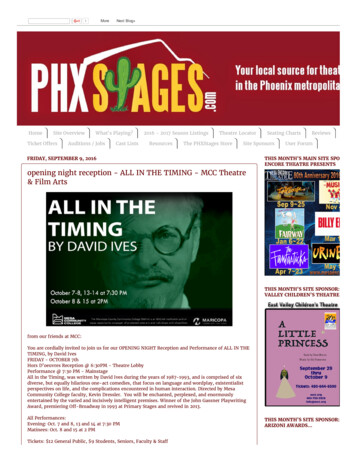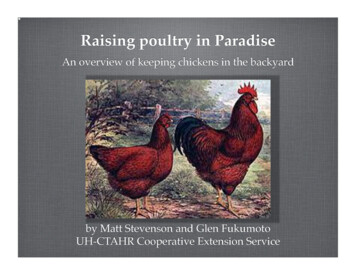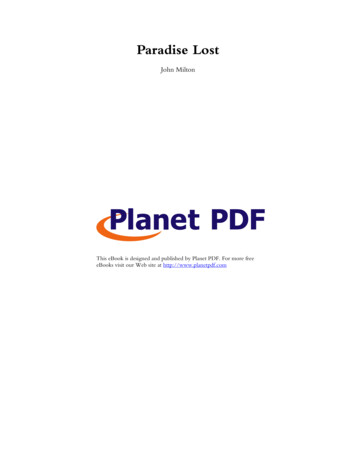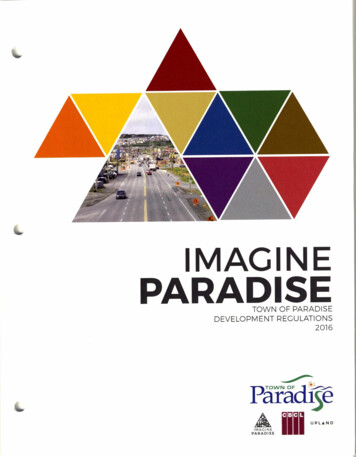
Transcription
IMAGINEPARADISETOWN OF PARADISEDEVELOPMENT REGULATIONS201646.Pa'fiddlyUPL NDIMAGINEPARADISE
THIS PAGE INTENTIONALLY LEFT BLANKTOWN OFPARADISE DEVELOPMENT REGULATIONS
Urban and Rural Planning ActResolution to ApproveTown of Paradise Development Regulations2016Under the authority of Section 16, Section 17 and Section 18 of the Urban andRural Planning Act, 2000, the Town Council of Paradise(a) adopted the Town of Paradise Development Regulations, 2016 on'Dc ,fe I e:Dm eAt Feethe 11th day of July, 2017.(b) gave notice of the adoption of the Paradise Mu-ri-le-i-pral-Ran byadvertisement inserted on the 19th day of July and the 26th day ofJuly, 2017 in the Shoreline newspaper, as well as the 15th day of Julyand the 22nd day of July, 2017 in the Telegram.(c) set August 3rd, 2017, 7:00pm at the St. Thomas Community Centre, 2Neary Road, Paradise, for the holding of a public hearing to consider(d)objections and submissions.considered the Commissioner's report at a regular meeting of, 2017.4hSyff- \)c,,Council heldNow under the authority of Section 23 of the Urban and Rural Planning Act 2000,the Town Council of Paradise approves the Town of Paradise DevelopmentRegulations, 2016 with the following changes:1. Development Regulations - images throughout the document have beenrevised and clarified.Section2 Definitions - Child Care (Family) has been revised to allow for2.seven (7) children as per recent changes to the Child Care Act.3. Regulation 4.6 Building Line and Setback - has been revised to clarify theregulation by adding 4.6(3) "Notwithstanding the Building Line Setbackin any Zone in Section 9, the Town may require an increased Setback onTopsail Road, St. Thomas Line and Paradise Road in accordance with therequirements of the Engineering Department".4. Regulation 4.20 Shoreline Buffers - has been revised to change 4.20(1)from "60 m of Octagon Pond" to "30 m of Octagon Pond" and add 4.20 (3)"Council may require an assessment of the visual impact of a developmenton the Octagon Pond walking trail and the implementation of measures itconsiders necessary to protect the integrity of the trail and the surroundingtreed buffer."5. Regulation 9.21 Commercial General (CG) - has been revised to add Place ofWorship as a permitted use.RESOLUTION TO APPROVE
THIS PAGE INTENTIONALLY LEFT BLANKTOWNOF PARADISEDEVELOPMENTREGULATIONS
6. Regulation 9.22 Commercial Main Street (CM) - has been revised to addstandards for Singe-detached Dwellings (existing) to Regulation 9.22 (5)which states "Development standards for Single-detached Dwellings(existing) shall be the same as those set out in the Residential MediumDensity Use Zoge.ly7. Regulation 9.2Commercial Neighbourhood (CN)- has been revised toclarify "Market" as "Outdoor Market".8. Appendix B Classification of Uses and Building - has been revised to removeFamily and Group Home from an example under Residential Dwelling Uses.9. Land Use Zoning Map 12 Paradise Road has been rezoned from Residential Medium Density(RMD) to Residential Mixed (RM).TheConservation (CON) zone around Octagon Pond has been reduced to 30m. The Conservation (CON) zone along Topsail Bluff has been edited to reflect30m from the cliffs edge. Minor adjustments to better reflect property boundaries.SIGNED AND SEALED thisday of- -Mayor:Clerk:RESOLUTION TO APPROVE013.4201-7.
THIS PAGE INTENTIONALLY LEFT BLANKTOWN O F PARADISE DEVELOPMENTREGULATIONS
Urban and Rural Planning ActResolution to AdoptTown of Paradise Development Regulations2016Under the authority of Section 16 of the Urban and Rural Planning Act, 2000, theTown Council of Paradise adopts the Town of Paradise Development Regulations, 2016.Adopted by the Town Council of Paradise on the 11th day of July, 2017.Signed and sealed thisday ofc---fb 1--UCW-I ) 2 18.,2017.Mayor:Clerk:Canadian Institute of Planners CertificationI certify that the attached Development Regulations have been prepared inaccordance with the requirements of the Urban and Rural Planning Act, 2000.A. Cashin, M.C.I.P.RESOLUTION TO ADOPT
Table of ipal Regulations11.5Council11.6Delegation of Authority11.7Provincial Development Regulations12: DEFINITIONS3:GENERAL REGULATIONS2133.1Compliance with Regulations133.2Permit Required133.3Licenses, Permits and Compliance with Other By-laws133.4Approval To Develop133.5Permit Not To be Issued In Certain Cases133.6Discretionary Powers of Council143.7Variances143.8Notice of Variance143.9Service Levy153.10Financial Guarantees and Insurance153.11Dedication of Land for Public Use153.12Restoration of Land153.13Application153.14Register of Application163.15Deferment of an Application163.16Approval in Principle163.17Development Approval163.18Revoke Development Approval and Permit17TABLE OF CONTENTS
3.19Correction of Errors and Remedial Work173.20Temporary Structures173.21Building Permit Fees173.22Decisions of Council173.23Notice of Right to Appeal173.24Appeal Requirements173.25Appeal Registration183.26Development Prohibited183.27Board of Appeal183.28Appeals193.29Hearing Notice and Meetings193.30Hearing of Evidence203.31Return of Appeal Fee203.32Notice of Application203.33Enforcement Right of Entry203.34Record of Violations213.35Stop Work Order and Prosecution213.36Delegation of Powers213.37Land Use Impact Assessment213.38Environmental Site Assessment and Remediation213.39Archaeological Assessment214: General Development Standards224.1Access and Service Streets224.2Accessory Buildings234.3Landscaping254.4Landscaped Buffer or Screen274.5Building Height274.6Building Line and Setback274.7Lot Area274.8Lot Area and Size Exceptions284.9Lot Frontage28TABLE OF CONTENTS
284.10Multiple Uses and Buildings on a Lot4.11Non-Conforming Use4.12Side Yards4.13Development Over Easements294.14Minor Front and Flanking Yard Projections294.15Street Construction Standards294.16Drainage System of Developments294.17On-Site Water and Wastewater Systems304.18Conservation of Natural Environment and Aesthetic Areas 304.19Storage of Flammable Liquids304.20Shoreline Buffers304.21T'Railway Provincial Park Corridor/Grand Concourse/Walkways304.22East Coast Trail314.23Swimming Pools314.24Heat Pump, Air Conditioner, External Fan or Mini-Split Heat Pump 314.25Provincial Highways314.26Street Hierarchy314.27Vision Obstruction at Intersection (Sight Triangle)324.28Development Along Topsail Bluff324.29Removal of Excavated Material325: Specific Use Regulations2829335.1Adult Day Care Use (Non-Residential)335.2Adult Day Care Use (Residential)335.3Agriculture (Commercial) - Livestock Structures345.4Agriculture (Urban)345.5Animal Uses355.6Assisted Living Residential Complex355.7Automotive Sales365.8Bed and Breakfast365.9Child Care (Daycare Centre)365.10Child Care (Family)36TABLE OF CONTENTS
5.11Home-Based Business375.12Home Office Use375.13Non-Residential Buildings (adjacent to Residential Areas)385.14Service Stations and Gas Bars385.15Subsidiary Apartments395.16Telecommunications and Antennas395.17Veterinary Clinics and Animal Grooming396: SUBDIVISION OF LAND406.1Permit Required406.2Services to be Provided406.3Building Permit Required for Each Lot406.4Issue of a Development Approval Subject to Considerations 406.5Minor Subdivisions416.6Major Subdivisions416.7Subdivision Agreement426.8Land for Public Use426.9Payment of Service Levies and Other Charges426.10Structure in Street Reservation426.11Subdivision Design Standards436.12Cul-de-sac Streets456.13Open Space Areas456.14Building Lines456.15Lot Grading456.16Engineer to Design Works and Certify Construction Layout466.17Street Works May Be Deferred466.18Transfer of Streets and Public Utilities to Council466.19Restriction on Sale of Lots477: SIGNAGE487.1Intent487.2Definitions48TABLE OF CONTENTS
t‘.th.7.3Permit Required517.4Form of Application517.5Prohibited Signs517.6Removal of Signs527.7Signs Prohibited in Street Reservation527.8Sight Triangle527.9Easements527.10Signs Exempt from Control527.11Signs Associated with Non-Conforming Uses537.12Non-Conforming Signs537.13Number of Signs537.14Banner Signs537.15Bench and Bus Shelter Signs537.16Canopy Sign537.17Changeable Message Signs537.18Election Signs557.19Electrical or Illuminated Signs557.20Ground Sign557.21Inflatable Sign567.22Marquee Sign567.23Menu Boards567.24Off-Site Directional Sign577.25Portable Sign577.26Projecting Sign577.27Real Estate Signs587.28Sidewalk Sign587.29Vehicle Signs587.30Wall Sign587.31Signs Permitted in Use Zones598: OFF-STREET PARKING AND LOADING8.1Off-street Parking RequirementsIt.TABLE OF CONTENTS6060
8.2General Parking Requirements608.3Unspecified Parking Standards628.4Residential Off-Street Parking Spaces628.5Non-Residential Parking Areas628.6Parking Space Layout638.7Parking Spaces for Persons with Disabilities638.8Parking Relief648.9Drop-Off and Pick Up Areas648.10Off-Street Loading Requirements648.11Bicycle Parking648.12Drive-Through Facilities659: USE ZONES669.1Identification of Zones669.2Interpretation of Zone Boundaries669.3Classification of Land Uses and Buildings669.4Permitted Uses669.5Discretionary Uses669.6Prohibited Uses669.7Uses Permitted in All Zones679.8Standards and Conditions679.9Use Zones679.10Residential Low Density (RLD)689.11Residential Medium Density (RMD)709.12Residential High Density (RHD)739.13Residential Watershed (RWS)769.14Rural Residential (RR)779.15Rural Residential Conservation (RRC)789.16Residential Subdivision Area (RSA)819.17Planned Mixed Development (Residential) (PMDR)829.18Residential Mixed (RM)869.19Residential Mini Home (RMH)88TABLE OF CONTENTS
11110.9.20Planned Mixed Development (Commercial) (PM DC)899.21Commercial General (CG)929.22Commercial Main Street (CM)939.23Commercial Neighbourhood (CN)959.24Commercial Light Industrial (C/LI)969.25Industrial General (IG)989.26Public Use (PU)999.27Open Space/Recreation (OSR)9.28Open Space/Buffer (OSB)1019.29Conservation (CON)1029.30Rural (RUR)1039.31Quarry (Q)1049.32Comprehensive Development Area (CDA)10541APPENDICES100APPENDIX A: Land Use Zoning MapAPPENDIX B: Classification of Uses and Buildings1111P-11APPENDIX C: Infill Limits MapAPPENDIX D: Development Limits, Existing StreetsAPPENDIX E: Provincial Development RegulationsAPPENDIX F: Street Classification MapThe Town of Paradise acknowledges andthanks the Town of Truro for the use of graphicsthroughout this document.TABLE OF CONTENTS
1.1TitleThese Regulations may be cited as the Town of Paradise Development Regulations,2016.1.2 InterpretationWords and phrases used in these Regulations shall have the meanings ascribed tothem in Sections 2 and 7 of these Regulations. Words and phrases not defined in theseRegulations shall have the meanings which are commonly assigned to them in thecontext in which they are used in the Regulations.1.3 CommencementThese Regulations come into effect throughout the Paradise Municipal Planning Area,referred to as the Planning Area, on the date of publication of a notice of registration tothat effect in the Newfoundland and Labrador Gazette.1.4Municipal RegulationsThe Building Regulations, the Fire Regulations and any other municipal regulationscontrolling Development shall, under these Regulations, apply to the Paradise MunicipalPlanning Area. The National Building Code of Canada, Fire Code of Canada, and allancillary codes and regulations, shall also apply to the entire Planning Area.1.5 CouncilIn these Regulations, Council means the municipal council of the Town of Paradise.1.6 Delegation of AuthorityWhere the term Council is referenced in these Regulations, Council may delegate itsauthority to administer these Regulations or part thereof to an employee of Council oran agent in the employment of Council by a resolution of Council.1.7 Provincial Development RegulationsAppropriate Sections of the Urban and Rural Planning Act, 2000 and the full text ofthe Provincial Development Regulations have been incorporated into the ParadiseDevelopment Regulations and are marked as follows:h.Urban andRural PlanningSec. XProvincialReg. XWhere there is a conflict between these Regulations and the Provincial Regulations, theProvincial Regulations shall apply (See Appendix E).46-INTRODUCTION1
22: DEFINITIONSTOWN OFPARADISEDEVELOPMENT REGULATIONSACCESS means a way used or intended to be used by vehicles, pedestrians or animals inorder to go from a Street to adjacent or nearby Land or to go from that Land to theStreet.ACCESSORY BUILDING includes:a. a detached subordinate building not used as a dwelling, located on the same Lotas the Main Building or Use to which it is accessory, and which has a Use that iscustomarily incidental or complimentary to the main Use of the Building or Land.b. for residential Uses: domestic garages, carports, ramps, sheds, Swimming Pools,greenhouses, cold frames, fuel sheds, vegetable storage cellars, shelters for domesticpets, or radio and television antennae.c. for commercial Uses: workshops, garages; andd. for industrial Uses: garages, Offices, raised ramps and docks.t ProvincialeReg. 4 (1) (b)ACCESSORY USE means a Use that is subsidiary to a permitted or Discretionary Useand that is customarily expected to occur with the Permitted or Discretionary Use.ProvincialReg. 4 (1) (c)ACT unless the context indicates otherwise, means the Urban and Rural Planning Act,ProvincialReg. 2 (a)2000.ADULT DAY CARE USE (NON-RESIDENTIAL) means a Building or part of a Buildingmaintained for the purpose of providing day care services and activities for adults.ADULT DAY CARE USE (RESIDENTIAL) means a dwelling or part thereof in which daycare services and activities are regularly provided to adults not related to the residentoperator.AGRICULTURE (COMMERCIAL) means horticulture, fruit, grain and seed growing,dairy farming, bee keeping, the breeding or keeping of animals for food, skins, or fur,the use of Land, meadow land, market gardens and nursery grounds and the use ofLand for woodlands where that Use is ancillary to the farming of the Land. Agricultureincludes primary processing of on-site products. For the purposes of these Regulations,Agriculture also includes the keeping or boarding of horses.AGRICULTURE (URBAN) means the keeping of a limited number of birds, poultry, goats,or a beehive on a residential Lot for the purposes of providing food for the personalconsumption of the occupants of the dwelling. For the purpose of these Regulations,Urban Agriculture does not include home gardens.AMENITY SPACE means a common area on a property that provides benefits to theoccupants, which increase the attractiveness, functionality and value of a propertyand which areas are dedicated to passive and active recreational Uses, exclusive ofparking lots and drive isles. Such areas can include but are not limited to patios, decks,Swimming Pools, paths, leisure spaces or lawns. Within a Building, hallway, elevators,stairways and exits are not considered Amenity Space.2ProvincialReg. 4 (1) (a)DEFINITIONS
ANIMAL USE means the keeping of animals (including horses) intended as domesticpets and the associated structures necessary to house them, including Kennels.ANIMAL GROOMING means a Building or part of a Building primarily engaged inproviding services involving the non-medical aesthetic care of animals including, butnot limited to, grooming, washing, styling, and trimming their coats, and may includeday care, but does not include a Kennel.APPLICANT means a person who has applied to the Authority for an approval to carryout a Development.ProvincialReg. 2 (b)APPEAL BOARD means the appropriate Appeal Board established under the Act.APPROVAL IN PRINCIPLE means a preliminary approval of a Development conditionalupon the submission of additional plans and details before a development approval/building permit is issued.ASSISTED LIVING RESIDENTIAL COMPLEX means a residential Building designed forpeople seeking assisted home care by the content and layout of the Dwelling Units(varying in size, number of bedrooms, shared kitchens), provisions for common diningfacilities, recreation areas, Amenity Spaces, respite units, and the accessibility of allunits and facilities to the physically challenged. Provision of services such as day care foradults, housekeeping, personal care, meal programs, physiotherapy, activity programsmay also be provided. The Use includes Personal Care/Nursing Homes but does notinclude a hospital.AUTHORITY means a council, authorized administrator or regional authority.ProvincialReg. 2 (c)AUTOMOTIVE SALES means a structure or an open area used for storage or display, forsales purposes, of three (3) or more motor vehicles.BED AND BREAKFAST means a single unit dwelling in which the resident supplies, forcompensation, not more than four (4) bedrooms for the temporary accommodation oftravellers.BOARDING HOUSE means a dwelling wherein accommodation is provided for betweenfive (5) and sixteen (16) persons inclusive, in which kitchen and/or bathroom facilities areused in common by some or all of the occupants.BUILDING means:a. a structure, erection, excavation, alteration or improvement placed on, over or underLand, or attached, anchored or moored to Land.b. mobile structures, vehicles and marine vessels adapted or constructed forresidential, commercial, industrial and other similar Uses.c. a part of and fixtures on buildings referred to in (a) and (b), andd. an excavation of Land whether or not that excavation is associated with the intendedor actual construction of a building or thing referred to in subparagraphs (a) to (c).DEFINITIONSUrban and RuralPlanning ActSec. 2 (c)3
BUILDING HEIGHT means the vertical distance, measured in metres, from EstablishedGrade to the:a. highest point of the roof surface of a flat roof.b. deck line of a mansard roof; andc. mean height level between the eave and ridge of a gable, hip or gambrel roofand in any case, a Building Height shall not include mechanical structures, smokestacks,steeples, and purely ornamental structures above a roof.7,1 ProvincialReg. 4 (1) (dr.ITOWN IPPEDGAMBRELBUILDING LINE (SETBACK) means a line established by Council that runs parallel to theStreet Line and is set at the closest point to a Street that a Building may be placed.ProvincialReg. 4 (1) (e)CAR WASHING ESTABLISHMENT means an establishment used exclusively for washingor cleaning motor vehicles for gain.CHILD CARE (FAMILY) means a Building or part of a Building in which services and careare regularly provided to up to seven (7) children.CHILD CARE (DAYCARE CENTRE) means a Building or part of a Building in whichlicensed child care services are provided to more than six (6) children at any one time inaccordance with the Child Care Services Act, but does not include a school as defined inthe Schools Act.COMMUNITY GARDEN means an outdoor space used to grow and care for vegetables,flowers, and/or annual plantings for personal consumption or non-commercialpurposes.DEVELOPMENT means the carrying out of building, engineering, mining or otheroperations in, on, over, or under Land, or the making of a material change in the Use, orthe intensity of use of Land, Buildings, or premises and the:a. making of an Access onto a highway, road or way.b. erection of an advertisement or Sign.c. construction of a Building.d. the parking of a trailer, or vehicle used for the sale of refreshments or merchandise,or as an Office, or for living accommodation;and excludese. the carrying out of works for the maintenance, improvement or other alteration of aBuilding, being works which affect only the interior of the Building or which do notmaterially affect the external appearance or Use of the Building.f. the carrying out by a highway authority of works required for the maintenance orimprovement of a road, being works carried out on Land within the boundaries ofthe road reservation.g. the carrying out by a local authority or statutory undertaker of works for the purposeof inspecting, repairing or renewing any sewers, mains, pipes, cables or otherapparatus, including the breaking open of Streets or other Land for that purpose.h. the Use of a Building or Land within the courtyard of a dwelling house for a purposeincidental to the enjoyment of a dwelling house as a dwelling.DEFINITIONSUrban and RuralPlanning ActSec. 2 (g)
AAAAAAADISCRETIONARY USE means a Use that is listed within the Discretionary Use classesestablished in the Use Zone tables of Council's Development Regulations.DWELLING (DUPLEX)means a Buildingcontaining two (2) DwellingUnits, constructed oneabove the other, eachhaving an individualentrance, provided thatno such unit shall beconstructed or located inthe basement of any suchdwelling.DWELLING (ROW) meansa Building of three (3) ormore Dwelling Units atground level, where eachunit is separated verticallyfrom an adjoining unitby a common wall, andin which each unit maybe situated on a separateLot and may include aSubsidiary Apartment.DWELLING (SEMIDETACHED) means adwelling containing oneunit, situated on its ownLot, separated verticallyfrom another adjoiningunit by a commonwall, and can include aSubsidiary Apartment.DWELLING (SINGLEDETACHED) means adwelling containing one(1) main Dwelling Unitsituated on its own Lot,which is not attached toanother dwelling, andcan include a SubsidiaryApartment.DWELLING (MULTIPLEUNIT) means a Buildingcontaining three (3) ormore Dwelling Units,including an apartmentbuilding, but does notinclude a Row Dwelling.DWELLING (SUBSIDIARYAPARTMENT) means aseparate Dwelling Unitconstructed within andsubsidiary to a Single,Semi-detached, or RowDwelling.DEFINITIONSetProvincialReg. 4 (1) (f)5
DWELLING UNIT means one or more habitable rooms designed, occupied or intendedfor use by one or more persons as an independent and separate housekeepingestablishment containing cooking, eating, living, sleeping and sanitary facilities.ENGINEER means a professional engineer who has a license to practice inNewfoundland and Labrador and has complied with the provisions of the Associationof Professional Engineers and Geoscientists Act of Newfoundland and Labrador, and is amember in good standing of the association created by that Act.TOWNOFPARADISE DEVELOPMENTREGULATIONSEXISTING means legally existing as of the effective date of these Regulations.I't ProvincialESTABLISHED GRADE meansa. where used in reference to aBuilding, the average elevation ofthe finished surface of the groundwhere it meets the exterior of thefront of that Building exclusiveof any artificial embankment orentrenchment; orb. where used in reference to astructure that is not a Building,the average elevation of thefinished grade of the groundimmediately surrounding thestructure, exclusive of any artificialembankment or entrenchment.4Established GradeFLOOR AREA means the total area of all floors of a Building measured to the outsideface of exterior walls.FLOOR AREA (NET) for the purposes of these Regulations means 80% of Floor Area.FLOOR AREA (GROSS) means the total Floor Area of all floors in a Building or Buildingson the Lot including basements and mezzanines but excluding any porches, verandas,sunrooms (unless habitable in all seasons of the year), mechanical penthouse, any FloorAreas used exclusively for parking area, or Amenity Space.FORESTRY means the use of Land for the purpose of forest and woodlandmanagement including the felling, cutting, trimming and thinning of forest orwoodland for the extraction of timber, and includes reforestation, afforestation andsilviculture.GENERAL GARAGE means a Building or part of a Building used for the repair ofequipment or self-propelled vehicles and/or trailers.GENERAL INDUSTRY means the use of Land or Buildings for the purpose of storing,assembling, altering, repairing, manufacturing, fabricating, preparing, processing,testing, salvaging, breaking up, demolishing, or treating any article, commodity orsubstance, and "Industry" shall be construed accordingly.HAZARDOUS INDUSTRY means the use of Land or Buildings for industrial purposesinvolving the storage or use of materials or processes, which because of their inherentcharacteristics constitute a special fire, explosion, radiation or other environmentalhazard.6Peg. 4 (1) (g)DEFINITIONSProvincialReg. 4 (1) (h)
AHEALTH AND FITNESS FACILITY means an establishment providing health, fitness andrecreational activities, such as, but not limited to boxing, dancing, gymnastics, martialarts, weightlifting, yoga or other forms of physical exercise.HISTORIC RESOURCE means a work of nature or of humans that is primarily of value forits archaeological, prehistoric, historic, cultural, natural, scientific or aesthetic interest,including an archaeological, prehistoric, historic or natural site, structure or object.Historic— Resources ActSec. 2 (e)HOME-BASED BUSINESS means a secondary Use of a Dwelling Unit or its AccessoryBuilding by at least one of the residents of such Dwelling Unit to conduct a gainfuloccupation or business activity, and subsidiary to a residential Use. Includes professional,medical, personal, general service, and office Uses, as well as small-scale manufacturingsuch as crafts and art, but does not include a woodworking shop for the purposes ofmanufacturing such things as stairs or cabinets.HOME OFFICE means a secondary Use of a Dwelling Unit by at least one of the residentsof such Dwelling Unit to conduct a gainful occupation or business activity with suchoccupation or business activity being restricted to office Uses which do not involvevisitation by clients, customers, or the general public to the site, nor the employment ofnon-residents, and subsidiary to a residential Use.KENNEL means a Building or premise where domestic household animals and birds areboarded for breeding or otherwise.LAND includes land covered by water, and Buildings and structures on, over, or underthe soil and fixtures that form part of those Buildings and structures.Urban and Ruraln Planning ActSec. 2 (i)LANDSCAPING means that part of a Lot developed for beautification or visualimprovement such as, but not limited to, an artwork, berm, fence, fountain, lawn, path,patio, pond, retaining wall, shrub, screen, tree, walkway, wall or existing natural treedarea, but does not include any space beneath, within or on top of a Building, or anAccess, driveway, parking area or ramp.LAND USE IMPACT ASSESSMENT means a report prepared by suitably qualifiedpersons(s) to identify and assess the impacts of a proposed Land Use or Developmenton the urban or natural environment and/or surrounding Lands or neighbourhood, andincludes recommendations and proposal to control and mitigate identified impacts.LIGHT INDUSTRY means the use of Land or Buildings for industrial Use that can becarried out without hazard or intrusion and without detriment to the amenity of thesurrounding area by reason of noise, vibration, smell, fumes, smoke, grit, soot, ash, dust,glare or appearance.LOT means a plot, tract or parcel of Land that can be considered as a unit of Land for aparticular Use or Building.7.1 ProvincialReg. 4 (1) (j)LOT (CORNER) means a Lot or parcel of Land abutting upon twoor more Streets at their intersection, or upon two parts of the sameStreet forming an interior angle of less than 135 degrees.DEFINITIONS7
LOT AREA means the total horizontal area within the lines of a Lot.LOT COVERAGE means the combined area of allBuildings on a Lot measured at the level of the lowestfloor above the Established Grade and expressed as apercentage of the total area of the Lot.ProvincialReg. 4 (1) (k)ProvincialReg. 4 (1) (I)TOWN OF PARADISE DEVELOPMENT REGULATIONSLot coverage Area of A Area of BLot areaLOT DEPTH means the average distance between the Front Lot Line and the rear LotLine of a Lot.LOT FRONTAGE (FRONTAGE) means the horizontal distance between side Lot Linesmeasured at the Building Line.LOT LINE means any line defining the boundaries of a Lot and shall include a Front LotLine, a rear Lot Line and a side Lot Line.LOT LINE (FRONT) means the Street Line on which a Lot has its civic address, exceptwhere a Lot has two (2) or more Street Lines, in which case Council shall determine theFront Lot Line, considering the most appropriate siting of the Building on the Lot.LOUNGE means a Building or part of a Building which is primarily used for the purposeof selling and serving of spirits, wines or beer to the general public for consumptionon the premises and which is licensed under the Liquor Control Act and any regulationsmade thereunder.MAIN BUILDING means any Building which is carried on the principal purpose for whichthe Building Lot is used.8DEFINITIONSProvincialReg. 4 (1) (i)
AMINERAL EXPLORATION means the activity of searching for minerals or mineraloccurrences including oil exploration, wherein for the purposes of these Regulations ittakes the form of a Development that is visible and involves an appreciable disturbanceof soil.MINERAL WORKING means Land or Buildings used for the working, stockpiling orextraction of rock, mineral, peat or aggregate material.MINISTER shall mean the Minister of Municipal Affairs, unless otherwise specified.MODULAR/MINI HOME means a transportable factory-built Single-detached DwellingUnit:a. which complies with space standards substantially equal to those laid down in thecurrent edition of the National Building Code of Canada and is in accordance withthe construction standards laid down by the Canadian Standards Association and allother applicable provincial and municipal codes; andwhichis designed to be transported to a modular home Lot, and subsequentlyb.supported on its own foundation; andc. connected to piped water, piped sewer, and utilities in order to be suitable for yearround occupancy.MUNICIPAL PLAN or PLAN means the Town of Paradise Municipal Plan, 2016.NON-CONFORMING USE means a legally Existing Use that is not listed as a PermittedUse or Discretionary Use for
from "60 m of Octagon Pond" to "30 m of Octagon Pond" and add 4.20 (3) "Council may require an assessment of the visual impact of a development . 3.10 Financial Guarantees and Insurance 15 3.11 Dedication of Land for Public Use 15 3.12 Restoration of Land 15 3.13 Application 15 3.14 Register of Application 16 .
