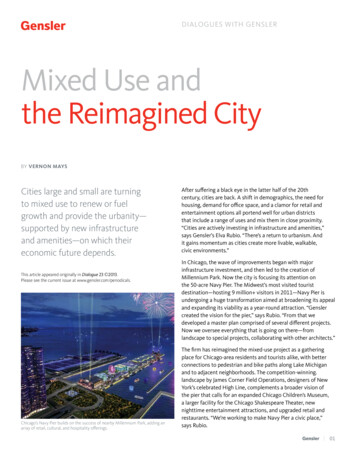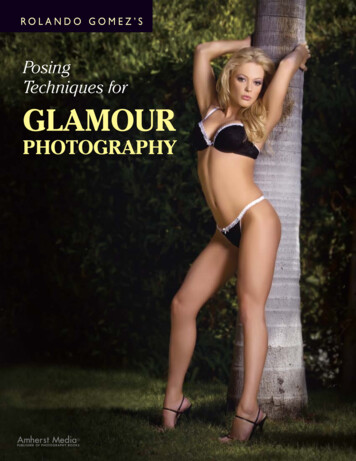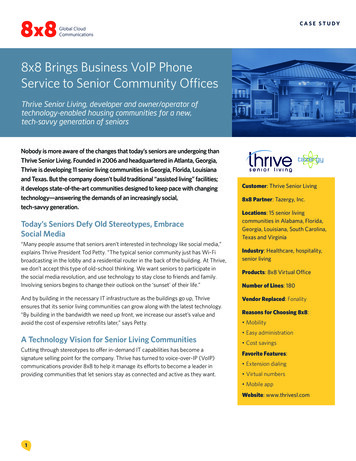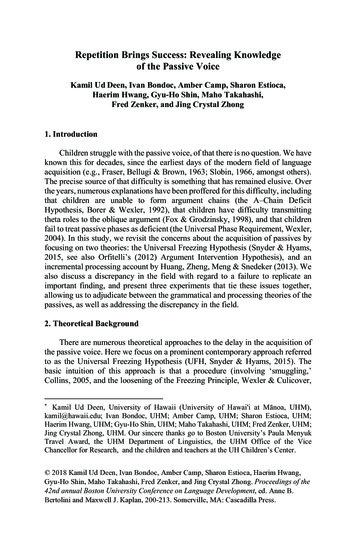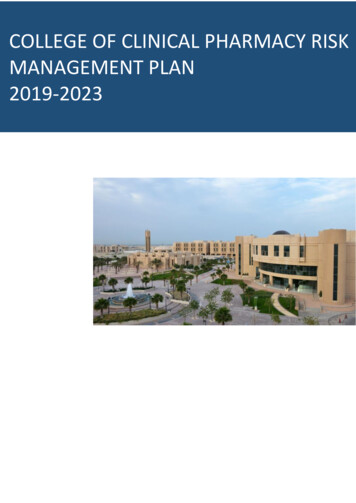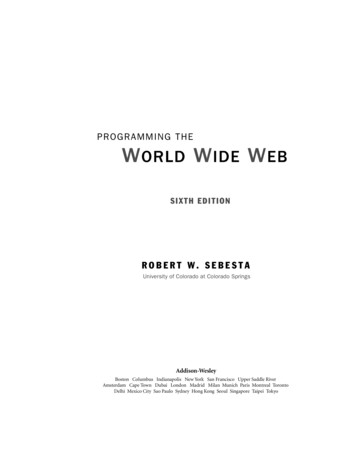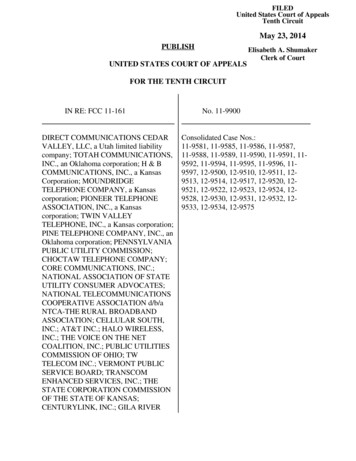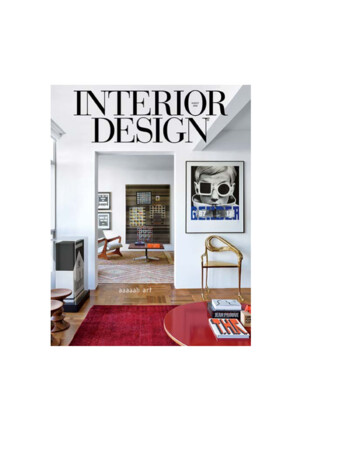
Transcription
Gensler brings glamour to a Dallas office towera touch of flashtext: edie cohenphotography: dror baldinger/gensler152INTERIOR DESIGNAUG.18AUG.18INTERIOR DESIGN153
Dallas was a different city back in the day. The 1980’s, that is. Office towers walled off from the streetwere the norm, as were inglorious entrances from garages below. Plazas, should they exist, were rarelyuser-friendly. The Big D of the J.R. Ewing era was car-centric with virtually no pedestrian experience. Suchwas the prologue to Gensler’s renovation of 400 Record, a 17-story building from 1985 that originallyhoused the parent company of the Dallas Morning News but more recently sat vacant. Design directorsIan Zapata and Christopher Goggin—responsible, respectively, for architecture and interiors—helmedthe project for the building’s new owner, also its anchor tenant, City Electric Supply Co.Zapata describes the extant site, when he and Goggin toured the premises, as “a victim of designtrends of the time.” But CES president and CEO Thomas Hartland-Mackie wasn’t daunted. Eschewing thetemptation to go for a property with a better architectural pedigree, at a fancier uptown address, HartlandMackie opted to redevelop 400 Record as a marquee building. “It would be a family project, reflectingtheir values,” Goggin says—in other words, detailed to a degree that “we don’t usually get to do with ourcommercial clients.” The scope would embrace space planning, architecture, 62,000 square feet ofinteriors, and landscaping. Meanwhile, Martin Brudnizki Design Studio would handle interiors for thein-house restaurant, Bullion, serving 24-karat French cuisine.Goggin responds to our query on process: “At Gensler, we take an inside-out approach, and we don’tsegregate studios.” Zapata adds, “We hold the strong belief that division between architecture and interiorsis artificial.” That being the case, the two concentrated efforts on the ground-level public areas, plazaincluded; a tenant amenity zone comprising a reconfigurable conference suite, a lounge, and a fitnesscenter on three; and the duplexpenthouse, linked by an impressive staircase, for family and executive offices.Seeing no need to re-clad thebuilding entirely, Zapata andGoggin did replace the solidwalls at ground level with glass,transparency and visitor experience being the overarchingaim. Gestures of welcome begin outside, in fact, at the plaza.Down came barriers between itand the side walk. In went planters. The biggest move towardpedestrian-friendliness is acanopy, its white frameworkand louvers suggesting shadeand enclosure.154INTERIOR DESIGNAUG.18Previous spread, left: The Dallas office tower thatGensler renovated for City Electric Supply Co has aseparate entry for the restaurant Bullion. Previousspread, right: Bullion’s enclosure is clad in a copperaluminum alloy and supported by columns nowwrapped in mirror-polished stainless steel.Left, from top: Onyx fronts the lobby’s internally litreception desk, while behind it hangs Dan Colen’sButter-and-Egg-Man in chewing gum on canvas.Benches in walnut, stainless steel, and leather faceSky Backdrop, Alex Israel’s acrylic on canvas. Right:Aaron Curry’s sculpture in mixed media, Starfuker,stands on the plaza.Opposite: Necklace of Dreams, Jean-Michel Othoniel’ssculpture in mirrored glass and stainless steel, descendsthrough the restaurant’s glass-enclosed entry.AUG.18INTERIOR DESIGN155
Top left: A painted steel framework and extrudedaluminum louvers, all painted, compose the plaza’scanopy. Right, from top: The fitness center featuresBodhidharma in urethane and pigment by Kaari Upson.In the lobby, Cheyney Thompson’s work in metallicpowder on canvas overlooks Daniel Arsham’s workembedded in the floor, a conglomeration of obsidian,rose quartz, steel fragments, volcanic ash, glacialrock dust, pulverized glass, sand, crushed marble,and gypsum cement. Bottom: Studio Jacques Garcia’spair of chairs meet Richard Patterson’s C-print in theamenities lounge.Opposite: The plaza’s pavers are granite.The canopy’s presence, however, doesn’tstop there. Those angled louvers seeminglypierce the curtain wall to run across the lobby’sdouble-height ceiling. As Zapata notes, “Theystart at the outside and move completelythrough the building to the other side.”Minimal interventions made maximum effect.Now brilliantly sunlit, with an internally lit onyxreception desk glowing against a backdrop ofpale gray porcelain tile, the lobby appearspositively gallery-esque. Which was verymuch the intent, as Hartland-Mackie was keenon sharing his newly acquired cache of top-tiercontemporary art with passersby.As the initial draw, Aaron Curry’s outdoorsculpture, an angular black swoop, looms largeon the plaza. Works inside the lobby beg closerexamination, too. Sure, pedestrians can peerin from street-side. They are equally free toenter outright. Those who do may be drawnto a conglomeration of fragments embeddedin the floor, resembling a current-day archaeological find. That’s a piece by Daniel Arsham.But the lobby’s largest “sculpture” is actuallyarchitecture, Bullion restaurant’s floatingenclosure. It’s an upside-down trapezoid witha gleaming golden fish-scale skin. Partiallycantilevered over the plaza, the volume issupported by round columns clad in shinystainless steel—a mixed-metal approachsimilar to that used in jewelry. A clear glasscylinder encases a ceremonial staircase upto the restaurant. Cascading through the centerof the stair is another bona fide sculpture,Jean-Michel Othoniel’s giant crimson “necklace.”Goggin offers some background on the office project’s hospitality component: “It’s an interesting story.”Gensler initially had everything planned out at ground level. Zapata joins the narrative: “Apologetic, theycame back to us with another idea.” Why not lift the restaurant up for space underneath? Of course, it wasa go. And there’s more to the story. While Hartland-Mackie embraces a contemporary look, his mother, CESco-owner Georgina Hartland, favors opulence. Through forms and finishes, Gensler hit both marks. But itwas Martin Brudnizki, unabashed maximalist, who went all out for the opulent part. He made Bullion agilded scene, fit for the J.R. Ewings of the present day.PROJECT TEAMJUSTIN BASHAW; DENISE BATES; ZACH EDWARDS; CINDY SIMPSON; PHEBA THOMAS: GENSLER. TALLEY ASSOCIATES: LANDSCAPINGCONSULTANT. KONDOS ASSOCIATES: LIGHTING CONSULTANT. STRAVIS: AUDIOVISUAL CONSULTANT. RWDI: WIND ANALYSIS. BROCKETTE/DAVIS/DRAKE: STRUCTURAL ENGINEER. STANTEC: CIVIL ENGINEER; MEP. ACOUSTONICA: ACOUSTICAL ENGINEER. THORNTON TOMASETTI:FACADE ENGINEER. STRUCTURE TONE SOUTHWEST: GENERAL CONTRACTOR.PRODUCT SOURCESFROM FRONT DENISON GLASS & MIRROR: CUSTOM GLASS PANELS (PLAZA). NOW SPECIALTIES: CUSTOM SHINGLES. KME: CUSTOM SHINGLEMATERIAL. LEVOLUX: CUSTOM CANOPY LOUVERS. NOVUM STRUCTURES: CUSTOM CURTAIN WALL SYSTEM (LOBBY). STONE SOURCE: RECEPTIONDESK MATERIAL. PORCELANOSA: WALL TILE. HUNTER DOUGLAS: CEILING SYSTEM. HUDSON FURNITURE: BENCHES, CHAIRS. ANN SACKS:WALL TILE (FITNESS CENTER). BOCA DO LOBO: COFFEE TABLE (LOBBY). BAKER FURNITURE: SOFA (LOBBY), LOUNGE CHAIRS (LOUNGE). HOLLYHUNT ENTERPRISES: WALL COVERING (LOUNGE). WOOD GALLERY: WALL VENEER. MADE GOODS: WING-BACK CHAIR. MR. BROWN LONDON:COFFEE TABLES. KNOLL: SOFA. THROUGHOUT KNOLLTEXTILES: SEATING FABRIC. WOODWRIGHT HARDWOOD FLOOR COMPANY: WOODFLOORING. SHERWIN-WILLIAMS COMPANY: PAINT.Related story on page 158156INTERIOR DESIGNAUG.18AUG.18INTERIOR DESIGN157
e t c.From top: Bullion restaurant hovers above the 24-foot-high lobby of 400 Record.Commissioned from Matthew Chambers, a mural of painted canvas strips, coveredwith felt dust, dominates a seating niche that also features custom chairs fromMartin Brudnizki Design Studio’s product arm, And Objects. Custom stools withbrass plates and oak legs pull up to the bar’s hammered brass front.Opposite, from top: Jean-Michel Othoniel’s Necklace of Dreams in mirrored glassand stainless steel embellishes the entry stair. Matthew Chamber’s untitled workon canvas hangs against paneling of afromosia hardwood.THROUGHOUTQUALITY & COMPANY: CUSTOM BANQUETTES, CUSTOM STOOLS. VAUGHAN BENZ: CUSTOMTABLES, CUSTOM HOST STAND. STUDIO ART LEATHER INTERIORS: LEATHER UPHOLSTERY.CEILINGS PLUS: CUSTOM CEILING GILDING. PARQUET BY DIAN: FLOORING. ROBERT SHAWMANUFACTURING COMPANY: WOODWORK. DALLAS METAL FABRICATORS: METALWORK.interiordesign.net/brudnizki18 for 10 Qs With Martin Brudnizki158INTERIOR DESIGNAUG.18EMILY ANDREWSCan there ever be too much gold? Not for MartinBrudnizki, who got his start in London and todaycreates some of the world’s hottest hospitalityvenues. The Hartland-Mackie family brought him toDallas, where Gensler was renovating the HartlandMackies’ office tower, 400 Record, to feature anelevated pod to house a restaurant. Named Bullion,it would be an haute French experience presidedover by Michelin-starred chef Bruno Davaillon in hisDallas reboot. (He had been chef at the RosewoodMansion on Turtle Creek.) Gensler’s pod enclosuregleamed positively golden, thanks to its fish-scalesurface. Kismet.So Brudnizki made glamour a key ingredient in hisrecipe. Yet the 5,700-square-foot space was still toread casual, à la brasserie. Sound like an oxymoron?Not under his deft hand. “In a brasserie, there arerestricted components,” he explains. “One chair,one leather or fabric. Then the details can be fancy,but not too much.” A rose-gold gilded ceiling, forexample, extends from the bar-lounge through thedining room. The blue-and-gold palette is a favoriteof royalty, naturally. But what about that splash ofscarlet? It’s a mural by Matthew Chambers, whomakes representational paintings, cuts them up,and uses the resulting ribbons of canvas to createabstract works.FROM TOP: DROR BALDINGER/GENSLER; EMILY ANDREWS (2)Big D for “Dining”AUG.18INTERIOR DESIGN159
venues. The Hartland-Mackie family brought him to Dallas, where Gensler was renovating the Hartland-Mackies’ office tower, 400 Record, to feature an elevated pod to house a restaurant. Named Bullion, it would be an haute French experience presided over by Michelin-starred chef Bruno Davaillon in his Dallas reboot. (He had been chef at the .
