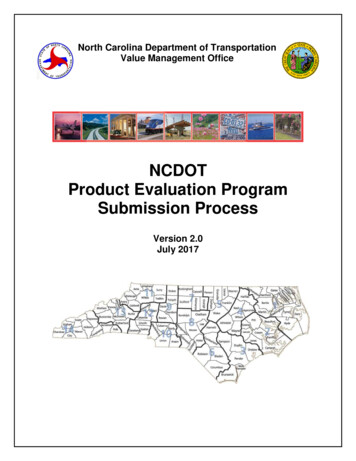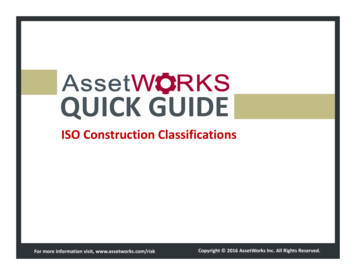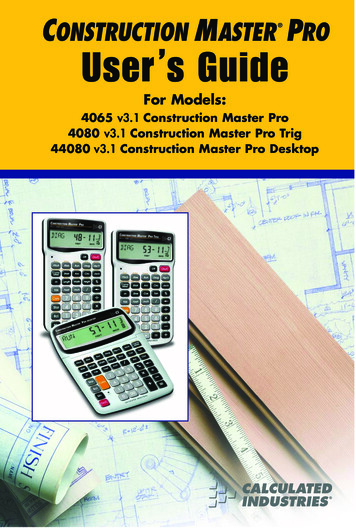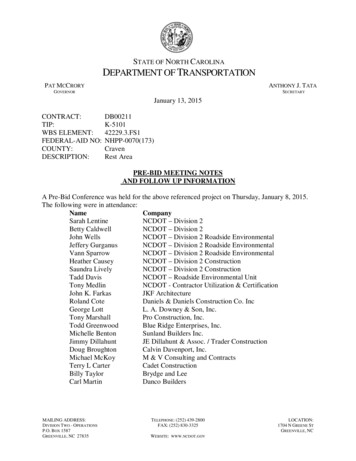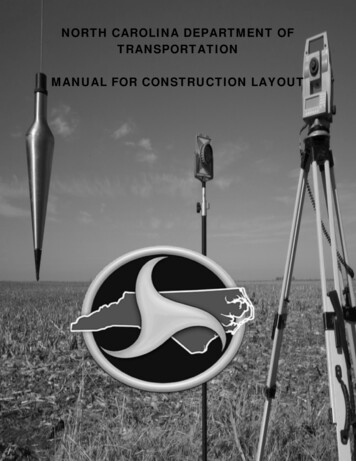
Transcription
NORTH CAROLINA DEPARTMENT OFTRANSPORTATIONMANUAL FOR CONSTRUCTION LAYOUTi
AcknowledgementsRevised 9/01/2018In order to establish minimum standards for construction layout and uniformity in staking procedures, the NorthCarolina Department of Transportation developed this Construction Layout Manual.The Department would like to thank the many people who participated in the development of this document. Aspecial thank you is extended to all Division Construction offices that assisted with the reviewing and editingprocess, to the Location and Surveys Unit, and to Summit Design and Engineering for their efforts in updating theManual.The Manual for Construction Layout was edited and published by the North Carolina Department of Transportation,Construction Unit. If you have any comments or questions regarding this Manual, contact the Construction Unit.ii
Corrections SheetBy using the corrections sheet you will help NCDOT improve future instructional material. Please read thefollowing instructions before going any further.INSTRUCTIONS:1. As you use these guidelines, record mistakes and/or printing errors when you encounter them.2. Once you have recorded any mistakes and/or printing errors, return this sheet to the address at the bottom of thepage.3. Do not use this sheet for asking questions or making comments that require a reply; please write a separate letterfor such questions or comments.I have noted the following mistakes and/or printing errors:PageParagraphRemarksUse the opposite side of this page if necessary.Please mail this sheet to:North Carolina Department of Transportation Construction UnitAssistant State Construction Engineer1543 Mail Service Center Raleigh, NC 27699-1543CCU@ncdot.goviii
PrefaceContract Surveyors play an important role in constructing safe, efficient, economical and durable transportationfacilities. The North Carolina Department of Transportation (NCDOT) believes the current trend of providing PrimeContractors the responsibility of surveying their own projects, will continue well into the future. By developing astandard Manual for Construction Layout, NCDOT establishes consistency in construction layout and stakingprocedures to be used by all department contractors. The use of these uniform procedures will result in fewerconstruction stakeout errors and problems resulting from such errors.These standards and procedures were established by a technical advisory committee consisting of NCDOT andcontractor personnel.You, the Contract Surveyor, are expected to review these guidelines, consider them in the compilation of your bidand apply them to your daily surveying operations.iv
IntroductionThe purpose of the Manual for Construction Layout is to familiarize Contract Surveyors with the standards andprocedures required to survey and stake a NCDOT project. The majority of construction layout proceduresencountered during a typical project are detailed within this manual. If an item is not included, contact the ResidentEngineer administering the project for the appropriate procedure.Construction Surveying is essential to completing a high quality and economical project. The Contract Surveyor isinvolved in construction layout at all stages of the project, from verifying initial control points through projectcompletion. By knowing and understanding the standards and procedures for construction layout, the ContractSurveyor helps to improve the overall quality, productivity and profitability of the project.In any successful partnership, effective communication is vital. The partnership between the Contract Surveyor andthe Resident Engineer’s surveying staff is no different. Everyone involved with the project must communicateeffectively to increase overall understanding of both the information being established in the field and submitted forreview.NCDOT realizes that the effectiveness of this manual is an important element in the construction layout of a project.If, while surveying a department project, you develop a more efficient procedure, please submit it to theConstruction Unit. The Construction Unit will evaluate its viability for inclusion in the next revision of this manual.Please note that written approval should be provided by the Resident Engineer if a deviation from this manual isproposed.Reference MaterialsIn addition to the Manual for Construction Layout, you should have access to the following: Standard Specifications for Roads and StructuresRoadway Standard DrawingsProject contract and plansAny and all revisions for the projectv
Table of ContentsAcknowledgements . iiCorrections Sheet . iiiPreface . ivIntroduction . vChapter 1 . 1General Information . 11.1 General Information . 11.2 Safety . 11.3 Required Submittals . 21.4 Preconstruction Survey Meeting . 3Chapter 2 . 4Staking Control Points . 42.1 General Information . 42.2 Verifying Control Points . 42.3 Referencing Control Points. 42.4 Submittal Requirements . 42.5 Type of Stakes . 52.6 Staking Accuracy . 5Chapter 3 . 8Centerline Stakes . 83.2 Guideline Information. 83.3 Type of Stake . 83.4 Stake Information . 8Chapter 4 . 9Orange Safety Fence . 94.1 General Information . 94.2 Guideline Information. 94.3 Type of Stake . 9Chapter 5 . 10Clearing Limits. 105.1 General Information . 105.2 Guideline Information. 105.3 Submittal Requirements . 105.4 Type of Stake . 105.5 Stake Information . 10Chapter 6 . 15Slope Stakes . 156.1 General Information . 156.2 Guideline Information. 156.3 Submittal Requirements . 156.4 Type of Stake . 156.5 Stake Information . 15Chapter 7 . 17Ditch Stakes . 177.1 General Information . 177.2 Guideline Information. 17
7.3 Type of Stake . 177.4 Stake Information . 17Chapter 8 . 19Pipe Stakes . 198.1 General Information . 198.2 Guideline Information. 198.3 Submittal Requirements . 198.4 Type of Stake . 208.5 Stake Information . 20Chapter 9 . 22Minor Structure Stakes . 229.1 General Information . 229.2 Guideline Information. 229.3 Type of Stake . 229.4 Stake Information . 22Chapter 10 . 26Endwall Stakes . 2610.1 General Information . 2610.2 Guideline Information. 2610.3 Type of Stake . 2610.4 Stake Information . 26Chapter 11 . 29Intermediate Grade Stakes . 2911.1 General Information . 2911.2 Guideline Information. 2911.3 Type of Stake . 2911.4 Stake Information . 29Chapter 12 . 30Curb Stakes . 3012.1 General Information . 3012.2 Guideline Information. 3012.3 Submittal Requirements . 3012.4 Type of Stake . 3012.5 Stake Information . 30Chapter 13 . 32Fence Line Stakes . 3213.2 Guideline Information. 3213.3 Type of Stake . 3213.4 Stake Information . 32Chapter 14 . 34Fine Grade Hubs . 3414.1 General Information . 3414.2 Guideline Information. 3414.3 Submittal Requirements . 3414.4 Type of Stake . 34
14.5 Stake Information . 34Chapter 15 . 38Right-of-Way Markers . 3815.1 Guideline Information. 3815.2 Submittal Requirements . 3815.3 Type of Stake . 3915.4 Stake Information . 39Chapter 16 . 41Signs . 4116.1 General Information . 4116.2 Guideline Information. 4116.3 Submittal Requirements - Overhead Signs (Structures) . 4116.4 Submittal Requirements - Ground Mounted Signs (Type A and B) . 4216.5 Submittal Requirements - Ground Mounted Signs (Type D, E and F) . 4216.6 Type of Stake . 4316.7 Stake Information . 43Chapter 17 . 49Major Structure Stakes . 4917.1 Guideline Information. 49Bridge Stake Out . 49Cored Slab and Box Beam Overlays . 50Culvert Stake Out . 50Wall Stake Out . 5117.2 Submittal Requirements . 5117.3 Type of Stake . 51Chapter 18 . 57Cross-sections for Earthwork Quantities . 5718.1 General Information . 5718.2 Guideline Information. 5718.3 Type of Stake . 57Chapter 19 . 59Automated Machine Guidance . 5919.1 General Information . 5919.2 Subgrade and Base Controls . 5919.3 Submittal Requirements . 60Chapter 20 . 61GPS . 6120.1 General Information . 61Appendix . 62Report of Final R/W and Permanent Easement Survey . 63
Chapter 1General Information1.1 General InformationPerform all construction layouts in accordance with this manual, the current edition of the Standard Specifications for Roads and Structures (Section 801), and the project Contract (unless otherwise approved ordirected).Set all types of stakes at intervals of 50 feet (20 meters) unless otherwise detailed or directed. Intervals maybe adjusted by the Engineer to properly construct the project.Reference all elevations to the finished grade.Accuracy is a degree of conformity with a standard or accepted value. According to Definitions of Surveyingand Associated Terms, accuracy relates to the quality of a result, and is distinguished from precision whichrelates to the quality of the operation by which the result is obtained. The accuracy ratio shall not exceed anerror of closure of 1 foot per 20,000 feet (1 meter per 20,000 meters) of perimeter for all control andstructure surveys and 1 foot per 10,000 feet (1 meter per 10,000 meters) of perimeter for all other horizontalsurveys. The accuracy for vertical surveys shall not exceed0.05ft. (𝑥𝑥)𝑚𝑚𝑚𝑚𝑚𝑚𝑚𝑚𝑚𝑚 (15.24𝑚𝑚𝑚𝑚 0.62137(𝑥𝑥)𝑘𝑘𝑘𝑘for control and structure surveys, andfor all other vertical surveys.0.10𝑓𝑓𝑓𝑓. (𝑥𝑥)𝑚𝑚𝑚𝑚𝑚𝑚𝑚𝑚𝑚𝑚 (30.48mm 0.62137(𝑥𝑥)𝑘𝑘𝑘𝑘)The Contractor shall provide the Department with the type of equipment and manufacturer’s informationfor the equipment being used for construction surveying. The standard GPS equipment only has anaccuracy GPS of 0.1 feet. GPS equipment, therefore, is currently limited in its use for layout in regard toaccuracy. Robotic equipment should be utilized for most stakeouts to ensure that the required precisionis met when electronic equipment is used for layout. The precision for surveying each operation is detailedwithin this manual.1.2 SafetyThe number one concern in construction stakeout is ensuring that all work is conducted in a safe manner.Proficiency, accuracy and timeliness should never take precedence over safety of the crew and/or public.The consequences of any accident, no matter how minor, cannot be justified by the desire to complete workwithin a given schedule. Remember, when operating in a hazardous area, the top priority is the safety of1
each individual, equipment is secondary.The stakeout crew is exposed constantly to moving vehicles and equipment on the construction site.Earthmoving equipment can dwarf a survey crew member, making it difficult for the equipment operator tosee the individual standing on the ground. Therefore, one should always notify the Contractor of his/herintended area of operation and the expected time period of occupancy. Crew members should be alert forbacking equipment. When one is setting stakes, it is recommended to have a standing person close by tomake the operation more visible and act as the eyes of the stake driver. If working beneath a constructionoperation, each crew member should wear an approved safety helmet. In some cases, the Prime Contractormay require the use of safety helmets while performing work within the project limits.When stakeout is required adjacent to active travel lanes, extreme caution should be taken to protect thecrew from oncoming traffic. Each member of the crew should stay alert and watch for potentialhazardous situations. In addition, the appropriate traffic control measures should be installed. TheContractor shall assist Department personnel with traffic control when survey layouts are being verified.Work vehicles must always use warning lights with at least 50% being amber in color attached to thevehicle as high as possible and in a manner such that they are not obscured by equipment or supplies.Vehicle hazard signals or lights may be used to supplement this requirement. This requirement appliesto all work vehicles and equipment not inside lane closures or behind barriers. (1101-5). Vehicleshould be parked in the safest location possible.1.3 Required SubmittalsSubmit the following information to the Engineer for review and approval. Submittals should be sent as a pdfunless otherwise noted. Detailed information for submittals is provided in related sections in this manual.1) A printout of horizontal verification, as well as coordinates, differences and error of closure.2) A printout of vertical control verification, with benchmark location elevations, and differences fromplan elevations.3) Sketch of location of newly referenced horizontal control, with text printout of coordinates, methodof reference and field notes associated with referencing control.4) Description of newly established benchmarks with location, elevation and closed loop survey fieldnotes.5) The proposed method for recording information in field books to ensure clarity and adequacy.6) All updated electronic and manuscript survey records on a monthly basis.7) Clearing Points in Environmentally Sensitive Areas (Permitted Sites) prior to clearing8) Layout drawings for all utility construction systems.9) Layout drawings for all drainage systems.10) Layout drawing for each structure and culvert.11) Bridge layout drawing with coordinates and control points prior to field layout12) Computations for buildups over beams, screed grades and overhang form elevations.13) Sign S-Dimension information on an 11 ½ inch x 17 inch drawing depicting the theoretical finishedsection at each proposed overhead sign assembly location.14) Coordinate data showing differences between supplied baseline coordinates and field obtained GPScoordinates, including report detailing preliminary input data.15) Any proposed plan alteration to rectify a construction stakeout error, including design calculations,narrative and sealed drawings.16) Validation of right-of-way marker locations.2
17) Alignment of baseline for each borrow pit location.18) Detailed sketch of proposed overhead and Type A and B ground mounted sign locations along withany obstructions that may interfere with installation.19) Site Calibration Report20) Digital Terrain Model21) AMG Work PlanAs noted in items 5 and 6 above, submit proposed method for setting up survey books or electronic data filesto the Engineer before beginning work to assure clarity and adequacy. Promptly make available to the Engineerall requested survey records. Provide updates to the Engineer monthly of the electronic and/or manuscriptsurvey records. Submit remaining records upon completion of the work. Attest the work was performed inaccordance with the contract by providing all receivable information signed by an engineer or land surveyorlicensed by the State of North Carolina and in responsible cha
NCDOT realizes that the effectiveness of this manual is an important element in the construction layout of a project. If, while surveying a department project, you develop a more efficient procedure, please submit it to the Construction Unit. The Construction Unit will evaluate its viability for inclusion in the next revision of this manual.


