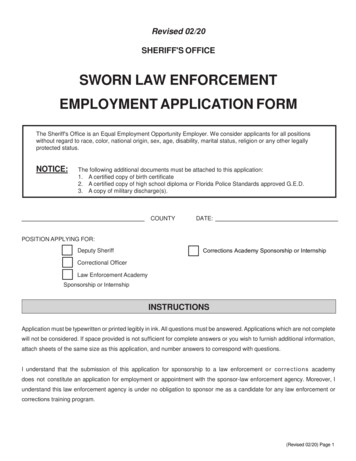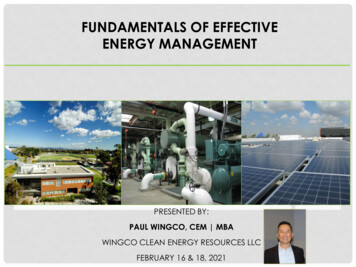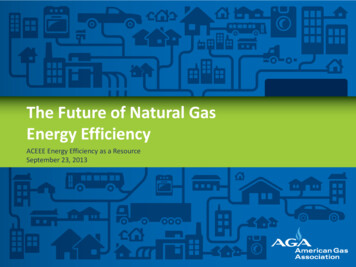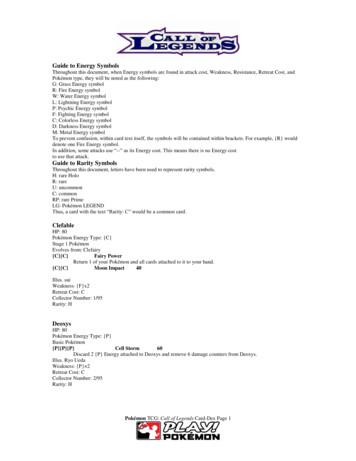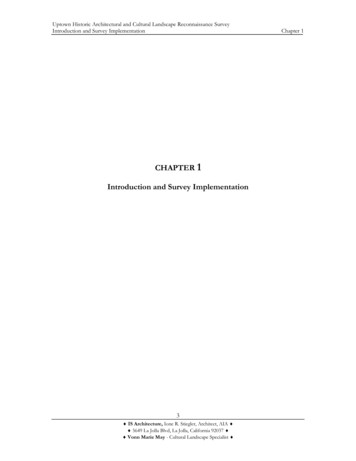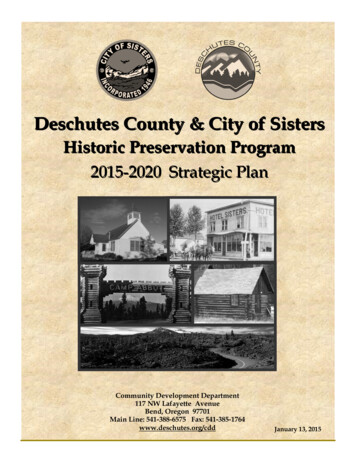
Transcription
SIEnergy Efficiency in HistoricResidences: A Case StudyBenjamin Leigh and Sarah WelniakWith contributions by Winslow Hastie and April Wood1441 East Montague Avenue, North Charleston, SC 29405 843.529.3421www.sustainabilityinstitutesc.orgMay 201010
Table of ContentsIntroduction . 4How are historic buildings energy efficient? . 5National and international efforts towards energy efficiency.9RESNET and HERS . 12Research Goals . 12Methodology . 13Site Visit .13Blower Door Testing .14Duct Blaster Testing .14Baseline Energy Modeling .15Improvement Analysis . 16Reporting . 16Foundations of Building Science: The Energy Profile . 18The House as a System . 19The Air Barrier . 20The Thermal Barrier. 22Radiant Barriers . 23Moisture Barriers . 23The Vapor Barrier . 27Beyond the Building Envelope: Heating, Ventilation, & Air Conditioning (HVAC) . 28Sizing . 28Ductwork . 29Summary . 30Case Study Results and Conclusions . 31HERS Index Ratings of Case Study Buildings . 31Estimated Annual Energy Costs for Case Study Buildings . 32Cost in Relation to Size for Case Study Buildings . 34Envelope Leakage Levels in Case Study Buildings. 35Duct Leakage in Case Study Buildings . 36Attic Insulation Levels in Case Study Buildings . 38Cost/Benefit Analysis: Windows . 39Net Savings: Water Heating . 42Energy Savings from Lights and Appliances . 43Savings Figures for Suggested Repairs . 45First Year Net Savings: Reductions in Envelope Leakage . 45Maximum Value of Envelope Leakage . 46First Year Net Savings: Duct Leakage Repairs . 48Maximum Value: Duct Leakage . 49Improvement Scenarios . 50Home Energy Rating System Improvement Scenarios . 51Annual Energy Cost Reductions for Improvement Scenarios . 52Monthly Energy Cost Reductions (Per Month) . 53Summary . 54Discussion. 552
Envelope Leakage . 55Duct Leakage . 56Windows . 57HVAC. 58Water Heating . 59Appliances and Lights . 59The Building’s Lifecycle . 59Areas for Further Research . 61Suggested Reading List .633
IntroductionHistoric preservation and green building share the fundamental goal of preservingnatural resources and promoting sustainable, vibrant communities.Traditionally,preservation has been discussed in terms of its cultural value to society, but increasinglypreservation is being promoted for its environmental values as well. Existing buildings,historic or otherwise, have an inherent embodied energy value. The energy and naturalresources consumed during the construction process of existing buildings has alreadybeen expended and realized, and this significant investment of resources should bevalued. Demolition and new construction waste additional natural resources and expendtremendous amounts of additional energy. From a resource management perspective,renovating and rehabilitating historic structures exemplifies green building at its core—adaptive reuse and the efficient use of energy.Despite this fact, historic buildings have gained a stigma for being unsustainable,primarily due to higher operational costs. Newer, “green” buildings are often hailed asclean and efficient based solely on lower energy operational costs. In many cases thegreen building movement is product-driven, encouraging consumers to replace productsin their homes, or build new buildings, in an effort to become more energy efficient. Thisprocess is often expensive and invasive, without a commensurate increase in efficiency.Energy efficiency retrofits should always be performance-based to ensure that therenovations are targeted and strategic. Renovating with a focus on preservation principlesprovides owners of historic homes the ability to reap the benefits of the embodied valueof their historic building while at the same time lowering its operational costs. Historic4
structures are inherently sustainable and will continue to be if their sound constructionand superior materials are preserved properly. This important fact is supported by theresearch in this case study.This study is the result of a partnership between the Sustainability Institute andHistoric Charleston Foundation. The partnership focuses on bringing broader publicawareness to the inherent efficiency in historic buildings and outlines the most costeffective ways to make an historic building more energy efficient. To substantiate theseassertions, we analyzed five historic structures in Charleston, South Carolina to assesstheir energy efficiency capabilities in the context of a warm, humid climate. Throughmodeling, performance testing, and careful analysis of the buildings within their climatecontext, this study proves that historic structures are capable of much higher levels ofefficiency than generally thought.Using the Secretary of Interior’s Standards forRehabilitation as a guideline, this study seeks to prove that increased energy efficiencyand reduced environmental impact are possible while maintaining and preserving thehistoric fabric of existing buildings. Through this analysis, this case study emphasizes thevital role historic preservation plays in sustainability both in the Lowcountry of SouthCarolina and around the world.How are historic buildings energy efficient?Historic buildings are often located in dense, mixed-use communities wherewalking and biking to neighborhood resources provide a reasonable alternative to driving.From a sustainability perspective, avoiding long drives to neighborhood amenities makesliving in historic communities a more efficient use of natural resources. Adaptive reuse of5
historic buildings preserves the neighborhood fabric and drastically reduces theenvironmental impact of our daily activities.Aside from location, one of the principal highlights of historic buildings thatcontribute to their sustainability profile is their embodied energy. Embodied energy is thesum total of energy necessary for an entire product lifecycle. This lifecycle includes rawmaterial extraction, transport, manufacture, assembly, installation, disassembly,deconstruction and/or decomposition. In a recent article from Preservation magazine,Wayne Curtis rationalizes adaptive reuse and renovation rather than “building fromscratch”. He writes:“When people talk about energy use and buildings, they invariably mean operatingenergy: how much energy a building—whether new or old—will use from todayforward for heating, cooling, and illumination. Starting at this point of analysis—the present—new will often trump old. But the analysis takes into account neitherthe energy that's already bound up in preexisting buildings nor the energy used toconstruct a new green building instead of reusing an old one.”1Curtis goes on to quote Mike Jackson, chief architect with the Illinois HistoricPreservation Agency: "Old buildings are a fossil fuel repository, places where we've savedenergy.” By accounting for the energy stored in our historic buildings, we can takeadvantage of the “non-recoverable energy embodied in an existing building and extendingthe use of it." Therefore, adaptive reuse is generally the most efficient use of resources1Wayne Curtis. “A Cautionary Tale: amid our green building boom, why neglecting the old in favor of the newmight cost us dearly”, (New York, Preservation magazine, 2008)6
because it takes advantage of the significant embodied energy encapsulated in an existingbuilding. 2By design, most historic homes were originally energy efficient. Historic homeswere often built before the advent of air conditioning and they utilized the earth’s naturalenergies, such as sunlight and wind, to provide for heating and cooling. In Charleston,these passive features were designed to catch coastal breezes, bring in natural light,provide shade, and capture rainwater for household use. Several of the buildings in thisstudy are Charleston single houses, a vernacular building typology in the city. TheCharleston single house utilizes many features that were created to adapt to the climate.These buildings were typically two or three stories over an open basement or crawl space,which provided height to catch the ocean breezes, even if they were not immediately nextto the water.3 The piazzas, or covered porches, were usually located along the south orwest elevations, which shaded the building from intense sun and helped to funnel theprevailing breezes to all levels of the building.4These passive features are anothersustainable aspect of historic properties.Today, many sustainably focused companies utilize these same design techniquesto achieve increased efficiency in new buildings, but with a noticeably morecontemporary building shell. Examples of using historic building techniques in modernconstruction include daylighting strategies that offer natural lighting without heat gain,2Ibid.Gerald F. Foster. “American Buildings: A Field guide to the Architecture of the Home”, (New York:Houghton Mifflin Harcourt, 2004): 154.4Ibid.37
siting the building footprint to take advantage of passive solar energy, and usingrainwater collection systems to capture water for landscape irrigation or toiletwastewater.These centuries-old techniques can effectively be applied to newconstruction to increase efficiency beyond high efficiency heating and cooling systems.In historic buildings, rediscovering these passive systems can constitute a strongfoundation from which to build increased efficiency.The addition of heating and cooling (HVAC) mechanical systems to historicbuildings can create the largest obstacle to realizing efficiency gains. Ill-designed andpoorly installed HVAC systems not only increase the energy consumption of a buildingbut can also cause irreparable harm to the building. Originally, historic buildings weredesigned to take advantage of natural breezes in the Lowcountry. Additionally, thesebuildings rarely included insulation, making heat gain a constant issue when employingmodern heating and cooling strategies. The standard approach to addressing infiltrationand heat gain during rehabilitation has been to drastically increase the capacity of theHVAC system to overcome the indoor conditions of the homes. This process requires anextraordinary amount of energy and can be a catalyst for numerous problems that mayimpact the historic integrity of the structure. Sensitive retrofitting that protects thematerial integrity of the structure and increases the energy efficiency of the building iscertainly possible. The impact and methodology of these retrofits are the focus of thisreport.8
National and international efforts towards energy efficiencyThe National Trust for Historic Preservation (the Trust) is a national, non-profitorganization that seeks to “save historic places and revitalize America’s communities.” 5Perhaps the most notable of their recent initiatives is their involvement in the everexpanding “green” movement, partly exhibited by the dedication of the January/February2008, March/April 2009, and March/April 2010 editions of Preservation magazine to“Green Issues.” These issues are a part of their growing sustainability initiative, whichfocuses on promoting public policy (at the local, state, and federal levels) that supportsthe nexus of sustainability and preservation, facilitating new research in this rapidlyexpanding field, and providing outreach to local governments, practitioners, and propertyowners. The Trust has also established a Green Lab in Seattle, Washington in an effort toeducate the public on retrofitting historic structures for increased efficiency. The primarygoals of the Green Lab are to “develop and implement policies that support green retrofitsand adaptive reuse, as well as reinvestment in existing communities.” They intend toachieve this by setting up retrofitting projects both in Seattle and across the country inorder to lead by example on this important issue. The current pilot cities are Seattle,Washington, San Francisco, California, and Dubuque, Iowa. The Trust’s Green Lab is justthe first of many research facilities that will continue to expand on the understudiedsubject of the energy performance of historic buildings.The notion of promoting the inherent sustainability of historic buildings is not anew concept. During the late 1970s oil crisis, the preservation community was stalwartly5The National Trust for Historic Preservation, “About Us” www.preservationnation.org/about-us.9
focused on the issue of energy efficiency and historic buildings. The National Trustproduced a popular poster with an historic building in the shape of an oil can which read:“It takes energy to construct a new building. It saves energy to preserve an old one.” TheTrust has promoted the sustainability of historic buildings through the years, but therecent renewed international focus on sustainability has re-energized the preservationcommunity’s focus on energy efficiency in historic buildings.Many U.S. cities are beginning to understand the impact that the residential sectorhas on the overall U.S. consumption of energy. As a result, cities like San Francisco,Berkeley, and Austin have created ordinances that require certified energy audits whenproperties are sold. These cities are implementing these policies in an effort to offset peakenergy load and prevent the necessity of new power generation facilities. Many haveembraced the idea of conservation as the quickest and most efficient method for securingenergy independence.Internationally, the European Union (EU) has increased its focus on energyefficiency across the continent.Many countries within the EU are requiring energyperformance certificates to be produced whenever a building is constructed, sold orrented in order to keep an up-to-date measure of the efficiency of the structure. 6 Irishlaw, for example, requires all buildings for sale or lease, to have an energy efficiencycertificate. Understanding the impact of such regulations on historic buildings, TheEnglish Heritage, a government-funded historic preservation group, has also produced a6Directive 2002/91/EC of the European Parliament and of the Council of 16 December 2002 on the energyperformance of buildings: http://europa.eu/scadplus/leg/en/lvb/l27042.htm.10
guide to help building owners increase energy efficiency in historic structures withoutcompromising the integrity of the building. This guide is tailored specifically to climateconditions and building materials found in historic structures in England so thatretrofitting helps to improve energy efficiency, while protecting historic integrity of thebuildings.Similarly, this case study seeks to analyze energy consumption in historicstructures in Charleston and to begin the development of guidelines that can increase theefficiency of such properties. The Trust’s efforts are timely with respect to the efforts ofthe Charleston Green Committee (the “CGC”) to create the Plan for Climate Protectionand Sustainability for the City of Charleston.7. Comprised of 24 business, academic,nonprofit and government leaders, the CGC recognizes that buildings are the primarycontributor to Charleston‘s greenhouse gas emissions for which it is working to establishand implement energy efficiency standards including retrofitting guidelines within ahistoric context. With over 3,000 historic structures on the peninsula and a sophisticatedbase of knowledge in historic preservation and restoration, Charleston serves as an ideallaboratory for developing energy efficient retrofitting techniques that also preserve thehistoric integrity of our building stock. In furthering its mission, the Trust may have anunprecedented opportunity to selectively collaborate with CGC to protect and enhancethe historic and environmental qualities distinct to Charleston.7Charleston Green Committee, 11
RESNET and HERSNational efficiency efforts began to take root in theUnited States in the early 1990’s. In 1995 a collaborativeof state energy officials and mortgage lenders formed ’s goal was to make energy efficient homesavailable to more people. To achieve this goal, RESNETdeveloped a national standard for rating a home’s energyefficiency, the Home Energy Rating System Index (HERSIndex). The index is a relative energy use scale similar to a miles-per-gallon rating on acar, but measures a home’s energy use instead of fuel. A rating of zero indicates that thehome uses no net-purchased energy. The standard ‘new American’ home built to theadopted International Energy Conservation Codes (IECC) is assumed to have a HERSrating of 100. An Energy Star Home, which is a green built home designed to use notablyless energy and water, achieves an index of 85, which is 15% more efficient than a homebuilt to code. A lower HERS rating means the house is performing more efficiently.Research GoalsThe goal of this research is to establish guidelines for improving the energyefficiency of Charleston’s historic residential buildings without negatively impacting theirhistoric integrity.Baseline energy models using the Home Energy Rating Systemdeveloped by RESNET were used to establish improvement analyses for each of thebuildings in the study.Improvement analyses identified the most cost-effective,12
practical, and historically sensitive retrofits that will improve energy use. This case studyoffers specific recommendations to improve the energy efficiency of each building withinthe study; however, it also analyzes broader trends to identify strategic improvementsthat apply to all historic buildings in Charleston.MethodologyThe historic structures in this study were analyzed using the Home Energy RatingSystem (HERS) protocol and The Sustainability Institute’s analysis and reportingprocedure. This procedure consists of four stages: site visit, baseline energy modeling,improvement analysis, and reporting.Site VisitThe site visit includes measurement of the building envelope components,gathering information on the efficiencies of mechanical equipment, blower door testing,and duct blaster testing. During the site visit, researchers measure the exterior of thebuilding, often called the building “envelope”. The total square footage, volume, andglazing area of the building are calculated. 8 The frequency of glass openings and theirdegree of shading throughout the day impacts the energy efficiency of the building as aresult of passive heating or cooling. For this reason, the site visit also includes thenotation of operable shutters, trees, and even nearby buildings to determine the naturalair changes per hour in the analysis of the testing data. Other notes taken while on site8The glazing area is the amount of glass, whether in windows or doors, that is present on the exterior wallsof the building.13
visits include the method of construction, the conditions and types of attic and crawlspaces, and the specific sizes and types of mechanical systems currently in place.Blower Door TestingAll site visits included blower door testing using a Minneapolis Blower doorassembly. A blower door is a calibrated fan assembly that measures the amount ofleakage through the exterior floors walls and ceilings of a building. The fan depressurizesthe house by pulling the interior air out of the house. Every cubic-foot-per-minute (CFM)of air leaving the building must be replaced by an equal amount of outside air. Based onthis principle, the blower door assembly can estimate the amount of air leakage throughthe building shell.This assembly can also be used to locate the source ofleakage.As the fan activates, the change in pressureexacerbates the leakage coming through gaps and cracks in thebuilding’s shell. Simply holding a hand in front of a likelyleakage location can indicate the source of the leakage. archers by locating and marking leakage points for later identification and repair.Duct Blaster TestingSite visits also included duct blaster testing using a Minneapolis duct blasterassembly.Like the blower door, the duct blaster uses a calibrated fan assembly tomeasure leakage in the ductwork. Ductwork is the network of pipes that distributesconditioned air from the central HVAC system to the rooms of the house. Any leakage in14
the ductwork reduces the HVAC system’s ability to provide conditioned air to the house.During the site visit, the fan assembly is attached to the return register of the HVACsystem and all of the supply registers are closed off using a non-marring tape. The fanpressurizes the ductwork and a pressure gauge measures the total amount of leakage inthe duct systems. Leakage typically occurs at connection points and the leaky areas ofteneasily identified with a cursory inspection.Baseline Energy ModelingBaseline modeling involves entering all of the collected data from the site visit intoa computer modeling program that estimates and predicts energy use. This process isused to calculate the HERS index, energy consumption, and operational costs associatedwith the existing building. The computer modeling program used by SustainabilityInstitute researchers is called the REM/Rate Energy Modeling Software. REM/Rate is asophisticated residential energy analysis, code compliance, and rating software developedspecifically for the needs of the Home Energy Rating System. The software calculatesheating, cooling, hot water, lighting, and appliance energy loads, consumption and costsfor both new and existing single and multi-family homes9. The climate data entered intothe system is available for cities and towns throughout North America, making itcustomizable and more accurate as a result.Using REM/Rate , researchers were able to create a highly accurate baselineenergy model that depicts the existing (baseline) energy use for the building. In an effortto maintain accuracy the computer energy model is quality controlled by a third-party9Architectural Energy Corporation, www.archenergy.com15
qualified RESNET Quality Assurance (QA) provider. The QA provider verifies protocolwas followed and verifies the accuracy of the baseline energy model. Once approved bythe QA provider, the rater can begin the improvement analysis.Improvement AnalysisOnce a RESNET QA provider has verified the quality of the baseline model,researchers use the REM/Rate modeling program to simulate changes to the buildingand estimate the impact on energy consumption. The modeling program also allows forcost benefit analyses of suggested changes. Changes to the leakage rates, insulationlevels, windows, and mechanical equipment are analyzed to determine whichimprovement component is most effective. By altering many different aspects of thebuilding within the computer program, researchers can model anything, from changinginsulation levels to replacing windows, without actually changing the structure itself.This virtual testing assures that only the most effective changes that will not substantiallydamage the historic fabric of the building will be made.ReportingThe final step in the energy audit process is the production of an improvementanalysis report to summarize the results. Every homeowner who commissions a HERSrating receives a personalized report indicating which retrofits are justifiable based on acost benefit analysis. Homeowners can use the financial information from the report toprioritize improvements and as a guide for making repairs. The financial information inthe report will also help to determine if a homeowner qualifies for an EnergyImprovement Mortgage (EIM).16
EIMs are a mortgage tool developed in the mid 1990’s and are currently in use byall major lending institutions. Energy efficient mortgages allow homeowners to countenergy savings as extra income. If the energy savings of the suggested improvementsoutweigh the improvement cost, the homeowner can refinance the improvements into amortgage and use the energy savings to pay for the improvements. EIM’s have not gainedpopular acceptance among lenders, due primarily to the extra steps required to qualify acustomer. However, as HERS ratings become more popular EIM’s will be more widelyused by lending institutions. For more information about Energy efficient mortgages /default.htmThe improvement analysis report not only offers financial information related tosuggested repairs but provides specific suggestions to contractors for the mostappropriate methods for repairs and rehabilitation.Building professionals, such ascontractors and architects, can use the report as a guide during the rehabilitation process.Any simulated modifications to the historic buildings include only those that follow theSecretary of Interior’s Standards for Rehabilitation and are justifiable to the averageproperty owner.As a result, recommendations are guaranteed to be practical, costeffective, and historically sensitive. Information in the report should be especi
deconstruction and/or decomposition. In a recent article from Preservation magazine, Wayne Curtis rationalizes adaptive reuse and renovation rather than building from scratch. He writes: When people talk about energy use and buildings, they invariably mean operating energy: how much energy a building—whether new or old—will use from today



