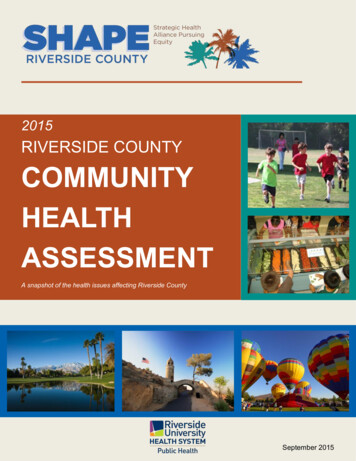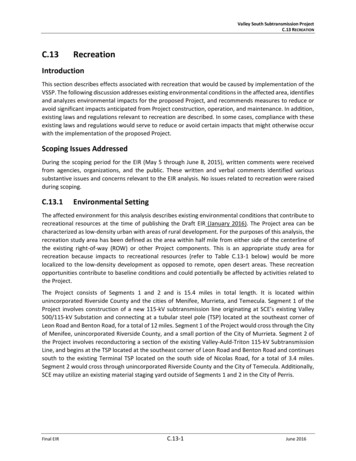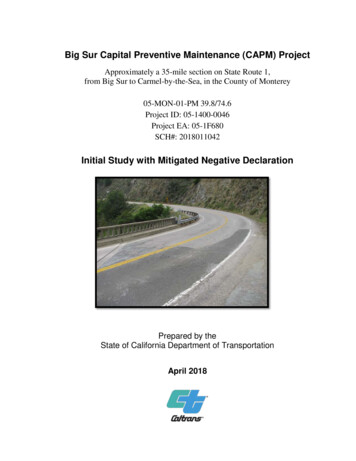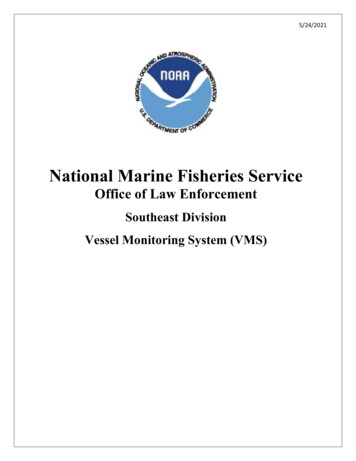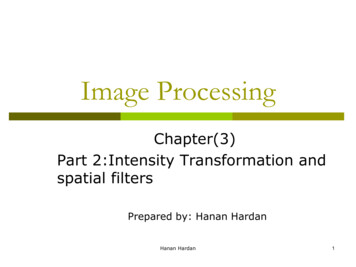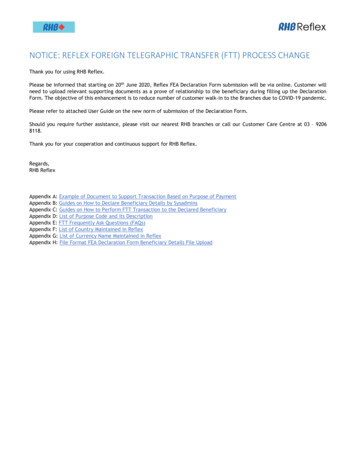
Transcription
COMMUNITY & ECONOMIC DEVELOPMENTDEPARTMENTPLANNING DIVISIONDRAFT MITIGATED NEGATIVE DECLARATION1. Case Numbers:WARD: 4P16-0774 (Tentative Tract Map), P19-0575 (Variance), P19-0576 (Variance), P19-0577(Grading Exception), P19-0578 (Grading Exception)2. Project Title:TTM 371773. Hearing Date:June 11, 20204. Lead Agency:City of RiversideCommunity & Economic Development DepartmentPlanning Division3900 Main Street, 3rd FloorRiverside, CA 925225. Contact Person:Phone Number:Judy Egüez, Associate Planner(951) 826-39696. Project Location:South side of Bradley Street, between Golden Star Avenue and Harbart Drive7. Project Applicant/Project Sponsor’s Name and Address:REN-DE LLC64 TwinflowerIrvine, CA 92620(909) 680-38038. General Plan Designation: VLDR - Very Low Density Residential9. Zoning: R-1-1/2 acre – Single Family Residential Zone10. Description of Project:The project site is located on the south side of Bradley Street, between Golden Star Avenue and Harbart Drivein the City of Riverside (City), County of Riverside (County), California. The project site consists of AssessorParcel Numbers (APN) 242-170-034, 242-170-029, and 242-170-027. The subject property is characterized bydiverse topography, ranging from gently rolling to flat and rocky terrain; the northerly portions of the projectsite consist of jurisdictional drainages. The drainage feature will remain in its natural state with minor impacts,and will be maintained by a third-party management group. The project site has an average natural slope of12.7 percent and is subject to the City’s Hillside Grading Ordinance.The proposed project is a Tentative Tract Map that would subdivide a 34.6 gross acre site into 48 lots, for thefuture development of single-family residences and associated improvements. The proposed single-familyEnvironmental Initial Study/Mitigated Negative Declaration1Planning Cases # P16-0774, P19-0575 – P19-0578
residential lots would range in size from 0.50 acres to 0.90 acres, with building pads ranging in size from 7,624square feet to 20,540 square feet.The proposed project would require approval of Tentative Tract Map 37177 in addition to a Variance to allowdeviations from the development standards of the R-1-1/2 acre – Single Family Residential Zone, and GradingExceptions to allow deviations from the development standards included in the Grading Coe (Title 17 of theMunicipal Code). Variances for lot minimums are requested because the project proposes seven lots that donot meet the required minimum width requirements, and one lot proposed does not meet the required lotdepth minimum requirement. A Grading Exception is requested for a slope located within the project sitethat is designated as a 2:1 slope that exceeds the maximum slope height of 20’. The proposed slope has amaximum height of 28’. A Grading Exception is also being requested for the allowance of retaining walls inexcess of the allowable maximum heights.Grading and construction would begin in January of 2021 and be completed approximately in December of2021.Surrounding land uses and setting: Briefly describe the project’s surroundings:The project site is a vacant parcel located on the south side of Bradley Street and east of Harbart Drive. Theproject site is bounded by Bradley Street and single-family residences to the north, single-family residencesand vacant land to the south, vacant land and single-family residences that are currently under constructionto the east, and single-family residences to the west.Existing Land UseGeneral Plan DesignationZoning DesignationProject SiteVacantVLDR - Very Low DensityResidentialR-1-½ Acre - SingleFamily Residential ZoneNorthSingle-Family Residencesand Vacant LandVLDR - Very Low DensityResidentialR-1-½ Acre - SingleFamily Residential ZoneEastVacant LandVLDR - Very Low DensityResidentialR-1-½ Acre - SingleFamily Residential ZoneSouthSingle-Family Residencesand Vacant LandHR - Hillside ResidentialRC - ResidentialConservation ZoneVLDR - Very Low DensityResidentialR-1-½ Acre - SingleFamily Residential Zoneand R-1-1/2 Acre-WC –Single-Family Residentialand Water CourseOverlay ZonesWestSingle-Family Residencesand Vacant LandSource: (General Plan 2025 Figure LU-10 – Land Use Policy Map; General Plan 2025 Land Use and Urban Design Element; ZoningMap of the City of Riverside; and Google Maps 2018, Google).11. Other public agencies whose approval is required (e.g., permits, financial approval, or participationagreement.):A. City of RiversideEnvironmental Initial Study/Mitigated Negative Declaration2Planning Cases # P16-0774, P19-0575 – P19-0578
B. Regional Water Quality Control Board (RWQCB), Santa Ana Region – National Pollutant DischargeElimination System (NPDES) Construction General PermitC. RWQCB, Santa Ana Region – Storm Water Pollution Prevention Plan (SWPPP)D. RWQCB, Santa Ana Region – 401 Water Quality Certification – Waste Discharge Requirement (WDR)E. U.S. Army Corps of Engineers (USACE) – Section 404 Clear Water Act PermitF. California Department of Fish and Wildlife (CDFW) – Streambed Alteration AgreementG. South Coast Air Quality Management District (SCAQMD) – Dust Control Plan12. Other Environmental Reviews Incorporated by Reference in this Review:A. City of Riverside General Plan 2025B. City of Riverside General Plan 2025 Final Program Environmental Impact Report (GP 2025 FPEIR)C. Title 17, Grading CodeD. Title 19, Zoning CodeE. Title 20, Cultural ResourcesF. Air Quality and Greenhouse Gas Emissions Impact Analysis TR 37177 by Vista Environmental, datedOctober 10, 2016G. Biological Studies TTM 37177 by Gonzales Environmental Consulting, LLC, dated August 29, 2019H. Habitat Assessment & Focused Surveys for Burrowing Owl TM 37177 by Gonzales EnvironmentalConsulting, LLC, dated August 29, 2016I.Delineation of Waters of the United States and Department of Fish and Wildlife Jurisdictional Habitatsfor TM 37177 by Gonzales Environmental Consulting, LLC, dated August 26, 2016J.Limited Excavatability Evaluation by Aragón Geotechnical, Inc., dated November 10, 2015K. Infiltration Feasibility Assessments & Test Protocols TR 37177 by Aragón Geotechnical, Inc., datedJanuary 5, 2017L. WQMP Infiltration Feasibility Report TR 37177 by Aragón Geotechnical, Inc., dated July 31, 2018M. Cultural Resources Assessment for TR 37177 with Confidential Appendix by Brian F. Smith andAssociates, Inc., dated May 3, 2019N. TR 37177 Traffic Study Exemption Evaluation Letter from Urban Crossroads, Inc., dated September15, 2016O. TTM 33028 and 33029 Initial Study and Mitigated Negative Declaration Appendix G: Traffic ImpactAnalysis by Kunzman Associates, dated March 25, 2005Environmental Initial Study/Mitigated Negative Declaration3Planning Cases # P16-0774, P19-0575 – P19-0578
13. AcronymsABAERMOD PAESAFEMAFINDFPEIRFRAFTAGAPGCCGHGAssembly BillAmerican Meteorological Society/Environmental Protection Agency RegulatoryAir Installation Compatible Use Zone StudyAssessor’s Parcel NumberAir Quality Management PlanCalifornia Air Resources BoardAmerican Society of Heating, Refrigerating and Air Conditioning EngineersAmerican Society for Testing and MaterialsAlvord Unified School DistrictSouth Coast Air BasinBusiness As UsualBest Management PracticeBusiness/Office ParkConstruction and DemolitionCalifornia Department of Resources Recycling and RecoveryClimate Action PlanCalifornia Air Pollution Control Officers AssociationCalifornia Building CodeCalifornia Code of RegulationsCalifornia Energy CommissionCalifornia Environmental Quality ActCalifornia Historical LandmarksCalifornia Historical Resources Information SystemCity of RiversideCongestion Management PlanCommunity Noise Equivalent LevelCarbon monoxideCalifornia Points of Historical InterestControlled Recognized Environmental ConditionsDrainage Area Management PlanA-weighted decibelsPlanning DivisionCalifornia Department of Conservationdiesel particulate matterEastern Information CenterEnvironmental Impact ReportEastern Municipal Water DistrictExecutive OrderEmergency Operations PlanUnited States Environmental Protection AgencyEnvironmental Site AssessmentFederal Emergency Management AgencyFacility Information DetailFinal Programmatic Environmental Impact ReportFederal Railroad AdministrationFederal Transit AdministrationGreen accountability performanceGlobal Climate ChangeGreenhouse GasEnvironmental Initial Study/Mitigated Negative Declaration4Planning Cases # P16-0774, P19-0575 – P19-0578
GISGPGP 20252025 R-HCPSWPPPUSGSWMWDWQMPGeographic Information SystemGeneral PlanGeneral Plan 2025Highway Capacity ManualHabitat Conservation PlanHealth Risk AssessmentHistoric Recognized Environmental ConditionsHistoric Resource InventoryHeating, Ventilation and Air-ConditioningInitial StudyPounds per dayLocal Hazard Mitigation Planmaximum noise levelLevel of ServiceLocalized Significance ThresholdMarch Air Reserve Base/March Inland PortMultiple Air Toxics Exposure StudiesMigratory Bird Treaty ActMarch Joint Powers Authority – Joint Land Use StudyMultiple-Species Habitat Conservation PlanMoreno Valley Unified School DistrictNatural Communities Conservation PlanOffice of Emergency ServicesOffice of Planning & Research, StateProgram Environmental Impact ReportPublic Works, RiversideRiverside County Airport Land Use CommissionRiverside County Airport Land Use Compatibility PlanRegional Comprehensive PlanRiverside County Transportation CommissionRiverside Municipal CodeRiverside Police DepartmentRiverside Public UtilitiesRegional Transportation Improvement PlanRegional Transportation PlanRiverside Unified School DistrictSouthern California Association of GovernmentsSouth Coast Air Quality Management DistrictState ClearinghouseStephens’ Kangaroo Rat - Habitat Conservation PlanStorm Water Pollution Prevention PlanUnited States Geologic SurveyWestern Municipal Water DistrictWater Quality Management PlanEnvironmental Initial Study/Mitigated Negative Declaration5Planning Cases # P16-0774, P19-0575 – P19-0578
Figure 1: Regional Location MapEnvironmental Initial Study/Mitigated Negative Declaration6Planning Cases # P16-0774, P19-0575 – P19-0578
Figure 2: Local Vicinity MapEnvironmental Initial Study/Mitigated Negative Declaration7Planning Cases # P16-0774, P19-0575 – P19-0578
Figure 3: Aerial ViewEnvironmental Initial Study/Mitigated Negative Declaration8Planning Cases # P16-0774, P19-0575 – P19-0578
Figure 4: Site PlanEnvironmental Initial Study/Mitigated Negative Declaration9Planning Cases # P16-0774, P19-0575 – P19-0578
ENVIRONMENTAL FACTORS POTENTIALLY AFFECTED:The environmental factors checked below would be potentially affected by this project, involving at least oneimpact that is a “Potentially Significant Impact” as indicated by the checklist on the following pages.AestheticsAgriculture & Forest ResourcesAir QualityBiological ResourcesCultural ResourcesEnergyGeology/SoilsGreenhouse Gas EmissionsHydrology/Water QualityLand Use/PlanningHazards & Hazardous MaterialsMineral tationUtilities/Service SystemsWildfirePublic ServiceTribal Cultural ResourcesMandatory Findings ofSignificanceDETERMINATION: (To be completed by the Lead Agency)On the basis of this initial evaluation which reflects the independent judgment of the City of Riverside, it isrecommended that:The City of Riverside finds that the proposed project COULD NOT have a significant effect on the environment, anda NEGATIVE DECLARATION will be prepared.The City of Riverside finds that although the proposed project could have a significant effect on the environment,there will not be a significant effect in this case because revisions in the project have been made by or agreed toby the project proponent. A MITIGATED NEGATIVE DECLARATION will be prepared.The City of Riverside finds that the proposed project MAY have a significant effect on the environment, and anENVIRONMENTAL IMPACT REPORT is required.The City of Riverside finds that the proposed project MAY have a “potentially significant impact” or “potentiallysignificant unless mitigated” impact on the environment, but at least one effect 1) has been adequately analyzedin an earlier document pursuant to applicable legal standards, and 2) has been addressed by mitigation measuresbased on the earlier analysis as described on attached sheets. An ENVIRONMENTAL IMPACT REPORT is required,but it must analyze only the effects that remain to be addressed.The City of Riverside finds that although the proposed project could have a significant effect on the environment,because all potentially significant effects (a) have been analyzed adequately in an earlier EIR or NEGATIVEDECLARATION pursuant to applicable standards, and (b) have been avoided or mitigated pursuant to that earlierEIR or NEGATIVE DECLARATION, including revisions or mitigation measures that are imposed upon the proposedproject, nothing further is required.SignaturePrinted Name & TitleDateJudy Egüez, Associate PlannerEnvironmental Initial Study/Mitigated Negative DeclarationFor10City of RiversidePlanning Cases # P16-0774, P19-0575 – P19-0578
COMMUNITY & ECONOMIC DEVELOPMENTDEPARTMENTPLANNING DIVISIONENVIRONMENTAL INITIAL STUDYEVALUATION OF ENVIRONMENTAL IMPACTS:1)A brief explanation is required for all answers except “No Impact” answers that are adequately supportedby the information sources a lead agency cites in the parentheses following each question. A “No Impact”answer is adequately supported if the referenced information sources show that the impact simply doesnot apply to projects like the one involved (e.g., the project falls outside a fault rupture zone). A “NoImpact” answer should be explained where it is based on project-specific factors as well as generalstandards (e.g., the project will not expose sensitive receptors to pollutants, based on a project-specificscreening analysis).2)All answers must take account of the whole action involved, including off-site as well as on-site,cumulative as well as project-level, indirect as well as direct, and construction as well as operationalimpacts.3)Once the lead agency has determined that a particular physical impact may occur, then the checklistanswers must indicate whether the impact is potentially significant, less than significant with mitigation,or less than significant. “Potentially Significant Impact” is appropriate if there is substantial evidence thatan effect may be significant. If there are one or more “Potentially Significant Impact” entries when thedetermination is made, an EIR is required.4)“Negative Declaration: Less Than Significant With Mitigation Incorporated” applies where theincorporation of mitigation measures has reduced an effect from “Potentially Significant Impact” to a“Less Than Significant Impact.” The lead agency must describe the mitigation measures, and brieflyexplain how they reduce the effect to a less than significant level (mitigation measures from “EarlierAnalyses,” as described in (5) below, may be cross-referenced).5)Earlier analyses may be used where, pursuant to the tiering, program EIR, or other CEQA process, an effecthas been adequately analyzed in an earlier EIR or negative declaration. Section 15063(c)(3)(D). In thiscase, a brief discussion should identify the following:a. Earlier Analysis Used. Identify and state where they are available for review.b. Impacts Adequately Addressed. Identify which effects from the above checklist were with in thescope of and adequately analyzed in an earlier document pursuant to applicable legal standards,and state whether such effects were addressed by mitigation measures based on the earlieranalysis.c. Mitigation Measures. For effects that are “Less than Significant with Mitigation MeasuresIncorporated,” describe the mitigation measure which were incorporated or refined from theearlier document and the extent to which they address site-specific conditions for the project.6)Lead agencies are encouraged to incorporate into the checklist references to information sources forpotential impacts (e.g., general plans, zoning ordinances). Reference to a previously prepared or outsidedocument should, where appropriate, include a reference to the page or pages where the statement issubstantiated.Environmental Initial Study/Mitigated Negative Declaration11Planning Cases # P16-0774, P19-0575 - P19-0578
7)Supporting Information Sources: A source list should be attached, and other sources used or individualscontacted should be cited in the discussion.8)The explanation of each issue should identify:a. the significance criteria or threshold, if any, used to evaluate each question; andb. the mitigation measure identified, if any, to reduce the impact to less than significance.Environmental Initial Study/Mitigated Negative Declaration12Planning Cases # P16-0774, P19-0575 - P19-0578
ISSUES (AND SUPPORTINGINFORMATION SOURCES):PotentiallySignificantImpactLess Than Less ThanSignificant t1. AESTHETICS.Would the project:a. Have a substantial adverse effect on a scenic vista?1a.Response: (Source: General Plan 2025 Figure LU-10 – Land Use Policy Map; General Plan 2025 FigureCCM-4 – Master Plan of Roadways; General Plan 2025 FPEIR Figure 5.1-1 – Scenic and SpecialBoulevards and Parkways; Table 5.1-A – Scenic and Special Boulevards, and Table 5.1-B – ScenicParkways; and, Zoning Map of the City of Riverside).Less Than Significant Impact. The City has determined that scenic vistas can be significantly impacted in two (2)ways: A structure may be constructed that blocks the view of a scenic vista; or A scenic vista may be altered (i.e., development on a scenic hillside).The City of Riverside’s General Plan Open Space and Conservation Element states that the City's natural featuresprovide a dramatic and varied topographic setting for the community. Scenic resources enhance the visualcharacter of the City and provide distinguishing characteristics. The hillsides and ridgelines above the City offerscenic benefits to the community. They serve as landmarks and offer a sense of direction or orientation as peoplemove around the City.The City has adopted policies to balance development interests with these broader community preservationobjectives. Vista points can be found throughout the City both from urban areas toward the hills and fromwilderness areas looking onto the City. Long-distance views of natural terrain and vegetation can be foundthroughout the La Sierra/Norco Hills, Sycamore Canyon Wilderness Park, and Box Springs Park. The peaks of BoxSprings Mountain, Mt. Rubidoux, Arlington Mountain, Alessandro Heights, and the La Sierra/Norco Hills providescenic view points of the City and the region.The project site contains approximately 34.6 acres of moderately disturbed, undeveloped land composed ofprimarily low to moderate quality Riversidean sage scrub and non-native grassland. Mildly rolling hills form thesite's topography. The project site contains evidence of previous site disturbance caused by grazing practices andhuman activities such as off-road vehicle use, recreational activities, and trash dumping.The project site is an area depicted on the City General Plan 2025 and zoned for residential development as shownon the City Zoning Map. Development of residential communities are proposed to the immediate north, south,and east, and residential communities exist to the west and north of the project site. The proposed project willbe surrounded by future development.The proposed project will not block the view of a City scenic resource as discussed in the City’s Open Space andConservation Element. The proposed project would not alter a scenic vista as development is not proposed onor adjacent to hillside or ridgeline. Additionally, because the project site is not identified as a scenic vista in theCity General Plan 2025, the proposed project does not affect a scenic vista. Therefore, the proposed project willhave a less than significant impact directly, indirectly, or cumulatively to scenic vistas. No mitigation is required.Environmental Initial Study/Mitigated Negative Declaration13Planning Cases # P16-0774, P19-0575 – P19-0578
ISSUES (AND SUPPORTINGINFORMATION SOURCES):PotentiallySignificantImpactLess Than Less ThanSignificant tb. Substantially damage scenic resources, including, butnot limited to, trees, rock outcroppings, and historicbuildings within a state scenic highway?1b. Response: (Source: California Scenic Highway Scenic Mapping System; General Plan 2025 Figure CCM4 – Master Plan of Roadways, General Plan 2025 FPEIR Figure 5.1-1 – Scenic and Special Boulevards,Parkways, Table 5.1-A – Scenic and Special Boulevards, Table 5.1-B – Scenic Parkways, the City’s UrbanForest Tree Policy Manual, Title 20 – Cultural Resources and, Title 19 – Article V – Chapter 19.100 –Residential Zones - RC Zone)Less than significant impact. There are no scenic highways within the City that could potentially be impacted. Inaddition, the Project is not located along or within view of a scenic boulevard, parkway or special boulevard asdesignated by the City’s General Plan 2025 and therefore will not have any effect on any scenic resources withina scenic roadway. There are several rock outcroppings within the project boundary. However, much of the landsurrounding the project is either developed or slated for development. These developments already limit thescenic value of the property. Additionally, there are rock outcroppings that have been marked as culturalresources in the southerly portion of the property. These will be preserved, and their scenic value will bepreserved along with them.Therefore, the proposed project will have a less than significant impact directly, indirectly, or cumulatively toscenic resources. No mitigation is required.c.In non-urbanized areas, substantially degrade theexisting visual character or quality of public views ofthe site and its surroundings? (Public views are thosethat are experiences from publicly accessible vantagepoint.) If the project is in an urbanized area, would theproject conflict with applicable zoning and otherregulations governing scenic quality?Environmental Initial Study/Mitigated Negative Declaration14Planning Cases # P16-0774, P19-0575 – P19-0578
ISSUES (AND SUPPORTINGINFORMATION SOURCES):1c.PotentiallySignificantImpactLess Than Less ThanNoSignificant Significant ImpactWithImpactMitigationIncorporatedResponse: (Source: General Plan 2025, General Plan 2025 FPEIR, Zoning Code, Citywide Design andSign Guidelines).Less Than Significant Impact. The project site is in an urban area. It contains approximately 34.6 acres ofmoderately disturbed, undeveloped land composed of primarily low to moderate quality Riversidean sage scruband non-native grassland. Mildly rolling hills form the site's topography. The project site contains evidence ofprevious site disturbance caused by grazing practices and human activities such as off-road vehicle use,recreational activities, and trash dumping. The project site is designated for residential land uses on the City’sGeneral Plan 2025 and zoned for residential development as shown on the City’s Zoning Map. Development ofresidential communities are proposed to the immediate north, south, and east, and residential communities existto the west and north of the project site. The proposed project will be surrounded by future development.Therefore, the proposed project will not block a public view of a scenic vista. The project site is not identified asa scenic vista in the City’s General Plan 2025 and will not conflict with existing zoning or surrounding uses. Theproposed project has been designed to be compatible with the surrounding area as previously described and willmeet all development standards as established by the City. The proposed project will not degrade the existingvisual character of the area.Therefore, the proposed project will have a less than significant impact directly, indirectly, or cumulatively to thevisual character or quality of the area. No mitigation is required.d. Create a new source of substantial light or glare whichwould adversely affect day or nighttime views in thearea?1d. Response: (Source: General Plan 2025, General Plan 2025 FPEIR Figure 5.1-2 – Mount PalomarLighting Area).Less Than Significant Impact. The project would add new residential buildings and street lighting which wouldbe visible from adjacent streets and vehicles operating on the streets. All outdoor street lighting will be designedto comply with Chapter 19.556 (Outdoor Lighting) of the Municipal Code. Additionally, the site is not within theMount Palomar Lighting Area therefore, no impacts to the nighttime use of the Mount Palomar Observatorywould be impacted.As a result, the proposed project will have less than significant directly, indirectly, or cumulatively to the newsource of substantial light or glare which would adversely affect day or nighttime views in the area. No mitigationis required.Environmental Initial Study/Mitigated Negative Declaration15Planning Cases # P16-0774, P19-0575 – P19-0578
ISSUES (AND SUPPORTINGINFORMATION SOURCES):PotentiallySignificantImpactLess Than Less ThanSignificant t2. AGRICULTURE AND FOREST RESOURCES:In determining whether impacts to agricultural resourcesare significant environmental effects, lead agencies mayrefer to the California Agricultural Land Evaluation andSite Assessment Model (1997) prepared by the CaliforniaDept. of Conservation as an optional model to use inassessing impacts on agriculture and farmland. Indetermining whether impacts to forest resources,including timberland, are significant environmentaleffects, lead agencies may refer to information compliedby the California Department of Forestry and FireProtection regarding the state’s inventory of forest land,including the Forest and Range Assessment Project andthe Forest Legacy Assessment project; and the forestcarbon measurement methodology provided in the ForestProtocols adopted by the California Air Resources Board.Would the project:a. Convert Prime Farmland, Unique Farmland, orFarmland of Statewide Importance (Farmland), asshown on the maps prepared pursuant to theFarmland Mapping and Monitoring Program of theCalifornia Resources Agency, to non-agricultural use?2a. Response: (Source: General Plan 2025 – Figure OS-2 – Agricultural Suitability; Riverside County GIS).Less than Significant Impact. The proposed project is located within an urbanized area. The City General PlanConservation Element and Riverside County’s GIS Application indicates the location of agricultural lands withinthe City and the City’s Sphere of Influence related to Prime Farmland, Farmland of Statewide Importance, UniqueFarmland, and Farmland of Local Importance. The City General Plan 2025, Figure OS-2: Agricultural Suitabilityindicates that the project site and surrounding property are designated as Urban and Built-Up Land (D), Farmlandof Local Importance (P), and Other Land (X). Based on a review of this figure, the project site is not designatedas, and is not adjacent to or in proximity to any land classified as, Prime Farmland, Unique Farmland, or Farmlandof Statewide Importance, as shown on the maps prepared pursuant to the Farmland Mapping and MonitoringProgram of the California Resources Agency. Although the land is listed as Farmland of Local Importance, it is notbeing used for crops and, based on a review of past Google Earth images, has not been used as farmland since1994, which is the date of the oldest available aerial photo.Therefore, the proposed project will have a less than significant impact directly, indirectly, or cumulativelyrelated to farmland. No mitigation is required.b. Conflict with existing zoning for agricultural use, or aWilliamson Act contract?2b. Response: (Source: General Plan 2025 – Figure OS-3 - Williamson Act Preserves, General Plan 2025FPEIR – Figure 5.2-4 – Proposed Zones Permitting Agricultural Uses, and Title 19)No Impact. A review of Figure OS-3 – Williamson Act Preserves of the General Plan 2025 reveals that the projectsite is not located within an area that is affected by a Williamson Act Preserve or under a Williamson Act Contract.Moreover, the project site is not zoned for agricultural use and is not next to land zoned for agricultural use;Environmental Initial Study/Mitigated Negative Declaration16Planning Cases # P16-0774, P19-0575 – P19-0578
ISSUES (AND SUPPORTINGINFORMATION SOURCES):PotentiallySignificantImpactLess Than Less ThanNoSignificant Significant ImpactWithImpactMitigationIncorporatedtherefore, the proposed project will have no impact directly, indirectly, or cumulatively related to existing zoningfor agricultural use, or to a Williamson Act contract. No mitigation is required.c. Conflict with existing zoning for, or cause rezoning of,forest land (as defined in Public Resources Codesection 12220(g)) timberland (as defined in PublicResources Code section 4526), or timberland zonedTimberland Production (as defined by GovernmentCode section 51104(g))?2c. Response: (Source: GIS Map – Forest Data)No Impact. The City of Riverside has no forest land that can support 10-percent native tree cover nor does ithave any timberland; therefore, the proposed project will have no impact directly, indirectly, or cumulativelyrelated to timberland. No mitigation is required.d. Result in the loss of forest land or conversion of forestland to non-forest use?2d. Response: (Source: GIS Map – Forest Data)No Impact. The City of Riverside has no forest land that can support 1
Lead Agency: City of Riverside Community & Economic Development Department . Planning Division . 3900 Main Street, 3rd Floor . Riverside, CA 92522 . 5. Contact Person: Judy Egüez, Associate Planner Phone Number: (951) 826-3969 . 6. Project Location: South side of Bradley
