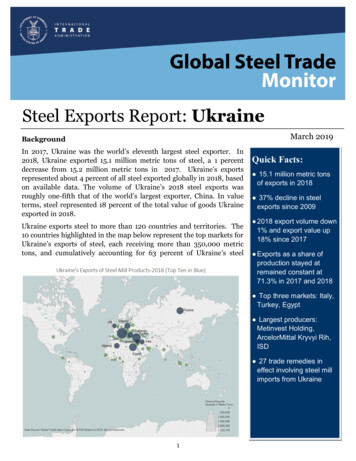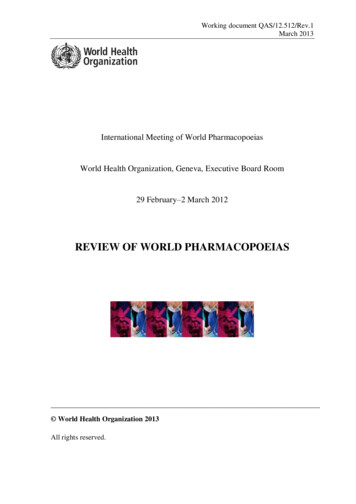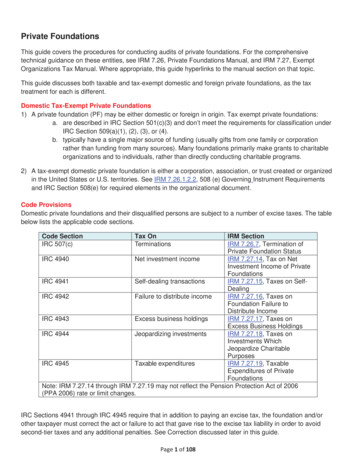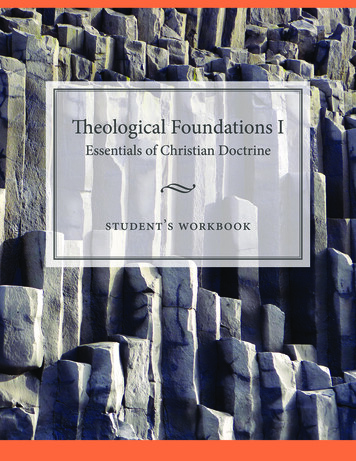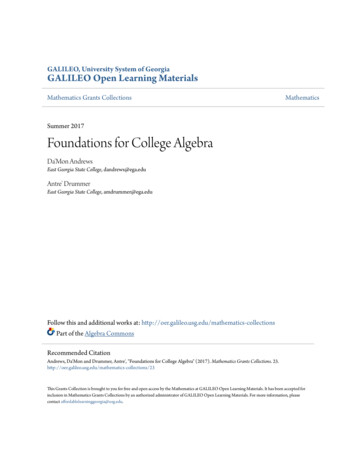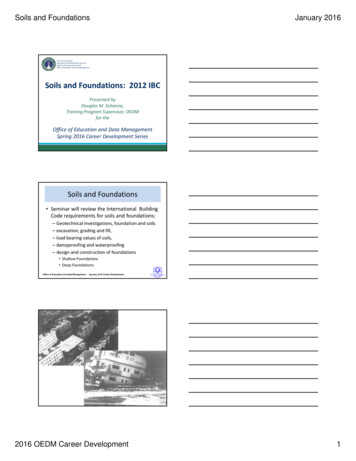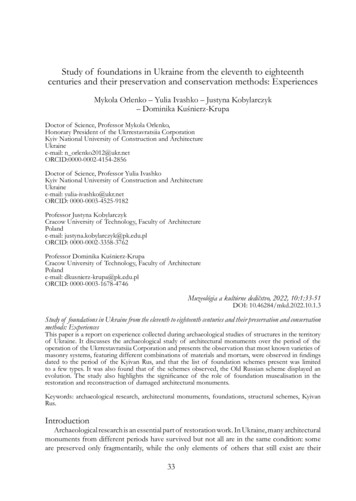
Transcription
Study of foundations in Ukraine from the eleventh to eighteenthcenturies and their preservation and conservation methods: ExperiencesMykola Orlenko – Yulia Ivashko – Justyna Kobylarczyk– Dominika Kuśnierz-KrupaDoctor of Science, Professor Mykola Orlenko,Honorary President of the Ukrrestavratsiia CorporationKyiv National University of Construction and ArchitectureUkrainee-mail: n orlenko2012@ukr.netORCID:0000-0002-4154-2856Doctor of Science, Professor Yulia IvashkoKyiv National University of Construction and ArchitectureUkrainee-mail: yulia-ivashko@ukr.netORCID: 0000-0003-4525-9182Professor Justyna KobylarczykCracow University of Technology, Faculty of ArchitecturePolande-mail: justyna.kobylarczyk@pk.edu.plORCID: 0000-0002-3358-3762Professor Dominika Kuśnierz-KrupaCracow University of Technology, Faculty of ArchitecturePolande-mail: dkusnierz-krupa@pk.edu.plORCID: 0000-0003-1678-4746Muzeológia a kultúrne dedičstvo, 2022, 10:1:33-51doi: 10.46284/mkd.2022.10.1.3Study of foundations in Ukraine from the eleventh to eighteenth centuries and their preservation and conservationmethods: ExperiencesThis paper is a report on experience collected during archaeological studies of structures in the territoryof Ukraine. It discusses the archaeological study of architectural monuments over the period of theoperation of the Ukrrestavratsiia Corporation and presents the observation that most known varieties ofmasonry systems, featuring different combinations of materials and mortars, were observed in findingsdated to the period of the Kyivan Rus, and that the list of foundation schemes present was limitedto a few types. It was also found that of the schemes observed, the Old Russian scheme displayed anevolution. The study also highlights the significance of the role of foundation musealisation in therestoration and reconstruction of damaged architectural monuments.Keywords: archaeological research, architectural monuments, foundations, structural schemes, KyivanRus.IntroductionArchaeological research is an essential part of restoration work. In Ukraine, many architecturalmonuments from different periods have survived but not all are in the same condition: someare preserved only fragmentarily, while the only elements of others that still exist are their33
M. Orlenko et al.: Study of foundations in Ukraine from the eleventh to eighteenth centuries.foundations. This is especially true of structures from the Old Russian (the so-called RussianByzantine) period. Most of them were destroyed during the princely internecine wars and theTatar-Mongol invasion. These military activities also adversely impacted the structures fromthe Middle Ages.In general, among the original materials used to construct the supporting structures datedto between the eleventh and nineteenth centuries and located in Ukraine, we can see differenttypes of timber, varieties of natural stone, brick and metal, with each having distinct advantagesand disadvantages. Archaeological research has provided substantiated information about howvarious historical periods affected the change in the building materials used, so it can forma basis for comprehensive restoration. In this case, the study of materials and the state ofexisting authentic foundations is the most significant, as the statics of a monument’s footingstructure play a crucial role in its functioning. In addition, as a rule, whenever a structure is inan alarming condition, its restoration begins with the reinforcing of its foundations.The literature and other academic sources analysed were grouped by topic, as follows:1) general problems associated with the degradation of historical and cultural heritage,artifact musealisation, problems of cultural heritage;12) technologies for the testing and restoration of stone in architectural monuments;23) archaeological research of the foundations of architectural monuments;34) reproduction of destroyed monuments with the possibility of the museumification ofauthentic fragments;45) reconstruction of structures based on historical evidence.5The study of base sources allowed us to prove the commonality of the problems ofpreserving historical artifacts and the problems of the cultural environment’s degradation. TheSPIRIDON, Petronel, and SANDU, Ion. Muselife of the life of public. In: International Journal of conservation science 7(1), 2016, pp. 87–92; PUJIA, Laura. Cultural heritage and territory. Architectural tools for a sustainable conservationof cultural landscape. In: International Journal of Conservation Science 7 (S. Iss. 1), 2016, pp. 213–218; KUŚNIERZ-KRUPA, Dominika. Protection issues in selected European historic towns and their contemporary development. In: E3SWeb of Conferences 45, 2018, pp. 1–8; ORLENKO, Mykola. The system approach as a means of restoration activityeffectiveness, In: Wiadomości Konserwatorskie – Journal of Heritage Conservation, 57, 2019, pp. 96–-105.2 LUVIDI, Loredana, MECCHI, Anna Maria, FERRETTI, Marco, SIDOTI, Giancarlo. Treatments with self-cleaning products for the maintenance and conservation of stone surfaces. In: International Journal of Conservation Science 7(S. Iss. 1), 2016, pp. 311–322; JASIEŃKO, Jerzy, BEDNARZ, Łukasz, MISZTAL, Witold, RASZCZUK, Krzysztof.Konserwacja konstrukcyjna i wzmacnianie murów historycznych. In: B. Szmygin (ed.), Trwała ruina II. Problemy utrzymania i adaptacji. Ochrona, konserwacja i adaptacja zabytkowych murów. ICOMOS, 2010, pp. 57–68, KUŚNIERZ-KRUPA,Dominika. Historical Buildings and the Issue of their Accessibility for the Disabled. In: IOP Conference Series: MaterialsScience and Engineering, 603 (5), 2019, pp. 1–6.3PETICHINSKIY, Volodymyr, GOVDENKO, Georgij, and GOVDENKO, Marionila. Report on the dismantling of theruins of the Assumption Cathedral – an architectural monument of the XI–XVIII centuries in the Kyiv-Pecherkyi State Historicaland Cultural Reserve in 1962–1963. Kiev, 1964, pp. 10–16; SITKARYOVA, Olga. Assumption Cathedral of the Kyiv-Pechersk Lavra. Kyiv, 2000.4ORLENKO, Mykola. St. Michael’s Golden-Domed Monastery: methodological principles and chronology of reproduction. Kyiv,2002; ORLENKO, Mykola. St. Volodymyr’s Cathedral in Chersonesos: methodological principles and chronology of reproduction.Kyiv, 2015.5TREHUBOV, Kostiantyn, DMYTRENKO, Andrii, KUZMENKO, Tetiana, VILDMAN, Igor. Exploration andrestoration of parts of Poltava’s town fortifications during the Northern War and elements of field fortificationsused in the Battle of Poltava in 1709. In: Wiadomości Konserwatorskie - Journal of Heritage Conservation 61, 2020, pp.91–100; IVASHKO, Yulia, DMYTRENKO, Andrii, PAPRZYCA, Krystyna, KRUPA, Michał, KOZŁOWSKI, Tomasz. Problems of historical cities heritage preservation: Chernihiv Art Nouveau buildings. In: International Journalof Conservation Science 11 (4), 2020, pp. 953–964.134
Muzeológia a kultúrne dedičstvo, 1/2022body of experience analysed indicated the possibility of the museumification of authenticfoundations in the case where a destroyed or damaged structure is reproduced.Materials and methodsAs restoration should be seen as observing systemic integrality, the following academicmethods were applied: historical analysis (to characterise archaeological remains from differenthistorical periods); comparative analysis (to compare authentic remains of structures fromdifferent periods and formulate hypotheses concerning changes in the use of building materialsand structures from period to period); the graphical-analytical method (for the graphicalanalysis of artefacts); and, principally, the method of system-structural analysis, according towhich a building – an architectural object – is presented as a systemic integrality with a divisioninto hierarchical levels. The study was based on the data collected during the restoration ofUkrainian monuments, carried out by specialists from the Ukrrestavratsiia Corporation, and onthe findings of archaeological research performed on monuments in Poland.Results and discussionThe archaeological study of monuments in the territory of Ukraine found that strip, isolated,slab and pile footings were used during different historical periods. The distribution of strip andisolated footings in all periods, except for the beginning of the twentieth century, was found. Asspecial attention is paid to the monuments of the Byzantine period, the authentic materials andstructures from the Kyivan Rus period in the churches of Kyiv, Chernihiv, Ovruch, and Galychwere examined in detail, as was the distribution of: foundations of the opus mixtum type (mixedconstruction technique, masonry from dimension stone and plinthiform bricks on mortar);rubble stone foundations from uncut stone; cement-rubble foundations; foundations fromplinthiform brick, limestone or sandstone; and, in wooden structures (these were the mostnumerous, but they did not survive), from oak logs.The structures of buildings dated to ancient Russian times and those of the Middle Ages andthe Renaissance (the fourteenth, fifteenth and sixteenth centuries) were compared and it wasobserved that foundations of the opus mixtum type disappeared after the Tatar-Mongol invasionand the decline of Kyivan Rus, and masonry foundation variation diminished significantly incomparison with in ancient Russian times. In particular, rubble stone foundations from boulders,limestone, sandstone and oak logs became common. However, the types of mortars becamemore diverse; especially in the sixteenth and seventeenth century, the laying of foundationsmade of limestone and flat limestone utilised clay mortar with powdered overburnt brick, andlime mortar with powdered overburnt brick (the surface structure). During the period of thepredominance of the Baroque style in the seventeenth and eighteenth centuries the role ofbricks became more significant, as did the use of stone in foundations; therefore, along withfoundations from limestone, sandstone or oak logs, foundations with burnt bricks or rubbleconcrete (stone, brick) were laid.The experience of colleagues from Poltava was explored, especially the case of theAssumption Cathedral on Ivanova Gora, which was destroyed in the 1930s. A. Dmytrenkoreported that the authentic eighteenth-century foundations were made of local red bricksbound with lime mortar, and large granite blocks were laid in the corners of the masonrystructure.35
M. Orlenko et al.: Study of foundations in Ukraine from the eleventh to eighteenth centuries.Thus, archaeological investigation of foundations found that the most pronounced changesin foundation system development took place during the times of Kyivan Rus, while subsequentcenturies saw little in the way of experimentation. The appearance of foundations from burntbricks in the seventeenth century was a notable development. The variety of materials usedand structures decreased, and the spread and improvement of the schemes of ancient Russiantimes (foundations from limestone and sandstone, rubble and cement, and oak logs) wererecorded. It was established that oak log foundations were laid under both wooden and stonebuildings.Archaeological studies provided information about both masonry materials and binders andmortars used throughout the various historical periods and in specific masonry types:1) rubble foundations from between the ninth and twelfth centuries – composed ofsandstone, granite, quartzite, limestone bound with lime and lime with powdered overburntbrick mortars;2) rubble foundations from between the ninth and twelfth centuries – with wooden sillplates on the ground, fastened with stakes or crutches – made of sandstone, granite, quartzite,limestone on clay mortar, lime with powdered brick mortar (for footing), lime and opus signinum(for stone) mortars;3) rubble foundations from between the ninth and twelfth centuries of the opus mixtum type– from sandstone, granite, quartzite with courses of plinthiform bricks on the lime mortar withpowdered overburnt brick;4) rubble foundations from the twelfth century – broken plinthiform bricks and crushedstone bound with clay mortar (below grade) and lime mortar with powdered brick (for thesurface structure or the entire building) solutions;5) foundations from the twelfth century made of plinthiform bricks bound with lime andlime with powdered overburnt brick mortars.As noted above, the main changes in foundations after the Mongolian time primarilyconcerned the improvement of already existing masonry schemes and changes in the types ofmortars. In ancient Russian times, we found lime, lime with powdered brick or opus signinummortars, but in the sixteenth and seventeenth centuries, clay (with powdered brick) and lime(with powdered brick) mortars were used. The surface structure was built with the use oflime mortar, while the underground structure employed clay mortar. Such changes in mortarcomposition were caused by a change in the masonry material in the foundations in comparisonwith ancient Russian times: whereas sandstone, granite, quartzite, limestone, plinth and plinthwith irregular boulders were used for laying foundations during the times of Kyivan Rus, in theMiddle Ages limestone, flat limestone and sandstone were used.Based on an analysis of the structures of ancient Russian foundations, the followingconclusions could be drawn about the construction of buildings of the Middle Ages and theearly modern period:1) foundations from the sixteenth and seventeenth centuries were built from limestoneand flat limestone with the use of clay (with powdered brick) and lime (with powdered brick)mortars (for surface structures);2) foundations from between the fourteenth and seventeenth centuries were made fromsandstone bound with lime mortar;36
Muzeológia a kultúrne dedičstvo, 1/20223) foundations dated to the fifteenth and sixteenth centuries (found in defensive structuresin Podillia) were made of sandstone and clay mortar (below grade) and lime mortar (the surfacestructure).Archaeological studies further testified to the change in the structures of the foundationmasonry during the Baroque in the seventeenth and eighteenth centuries, when foundationswere built using red overburnt brick and clay, lime and clay-lime mortar.Archaeological study of St Michael’s Golden-Domed CathedralIn the beginning of the reconstruction of St Michael’s Golden-Domed Monastery in formsof the High Ukrainian Baroque, the following structures of St Michael’s Golden-DomedCathedral complex had survived: the remains of the foundations of St Michael’s GoldenDomed Cathedral and its belltower, the Refectory Church, two buildings with monastic cells,a singing building, the foundations of one part and a fragment of the monastery fence, andcellars.6The foundations of the Old Russian core of St Michael’s Golden-Domed Cathedral weremade of large rubble stone bound by opus signinum mortar. Upwards splayed foundationditches were dug for these foundations, the bottom of which were reinforced with wooden sillFig. 1: Fragment of ancient foundations of St Michael’s Golden-Domed Cathedral.Photo: [in:] Collection of the Ukrrestavratsiia Corporationplates fastened with iron pins and grouted with mortar with powdered overburnt brick. Thefoundation ditches were filled with rubble stone and grouted with the mortar with powderedoverburnt brick, the colour of which was slightly lighter than the colour of the cathedral walls.As a result of archaeological research, it was established that the foundations of the cathedralfeatured a cross strip system of brick and rubble masonry, and at the intersection of the strips,there isolated column foundations were found (Fig. 1).The Old Russian foundations from the twelfth century consisted of a layer-by-layerstructure, where the lower layer (1.2–1.5 m) was composed of cyclopean masonry consistingof irregularly shaped stone blocks with sizes ranging between 20 and 70 cm without mortar(moreover, the cavities between the stones were filled with local soil); and the intermediatelayer (0–0.5 m) consisted of rubble and cement masonry (from crushed plinthiform bricks and6ORLENKO, St. Michael’s Golden-Domed Monastery , p. 160.37
M. Orlenko et al.: Study of foundations in Ukraine from the eleventh to eighteenth centuries.Fig. 2: Ancient foundations of St Michael’s Golden-Domed Cathedral. Photo: [in:] Collection of theUkrrestavratsiia Corporation5–20 cm boulders) with lime mortar; while the top layer (0.4–0.8 m) was made up of plinthiformbricks and lime mortar7 (Fig. 2).Strip foundations from between the eleventh and the thirteenth centuries were made in theform of brick and lime and lime-clay mortar, with stones in column and strip foundations leftunbound (Fig. 2).The remains of the foundation masonry of the cathedral represent a cross-strip system,made of brick and rubble masonry (Fig. 3).The crossing points of the strips form pillars – the foundations of the columns. The crosssection of the twelfth-century foundations formed a layer-by-layer structure: the upper layer,from 0.4 to 0.8 m thick, consisted of plinthiform brick with lime mortar; the middle layer – upto 0.5 m – was rubble cement masonry and lime mortar, while broken plinthiform bricks and7Ibidem.38
Muzeológia a kultúrne dedičstvo, 1/2022Fig. 3: Ruins of old masonry foundations of St Michael’s Golden-Domed Cathedral. Photo: [in:] Collectionof the Ukrrestavratsiia Corporationirregularly shaped stone blocks ranging in size between 5 to 20 cm were used as infill. Thebottom layer, from 1.2 to 1.5 m, consisted of cyclopean masonry with 20 to 70 cm irregularlyshaped stone blocks without mortar. As noted above, the gaps between the stones were filledwith local soil.During the observation of the technical condition of the preserved foundations, the strengthof brickwork layers – the bricks (plinthiform bricks) and mortar – was determined.The foundations of the western and northern walls of the western aisle, dated to theBaroque period and made of crushed bricks and stone rubble with powdered brick mortar,have been partially preserved. As a result of excavations in the north aisle, it was found that thefoundations of the north wall of the aisle were made of stone rubble and crushed plinthiformbricks with powdered brick mortar.39
M. Orlenko et al.: Study of foundations in Ukraine from the eleventh to eighteenth centuries.The archaeological investigation provided evidence on the techniques and materials usedin building the foundations of the period of St Michael’s Cathedral’s extension in the lateseventeenth and early eighteenth centuries, as well as on the chronology of these works. Itwas found that northern aisle was added first, followed by the southern aisle in 1709, while thewestern aisle was built later in the eighteenth century. The foundations of the north aisle werefound to consist of a red brick outer layer and internal brickwork backfilling with rubble stone(from the partially disassembled outer walls of the central core of the cathedral from 1108,with cavities filled with lime mortar), fragments of plinthiform and ordinary bricks.Both western aisles were built using bricks of the most common dimensions at that time –28–30 x 15.5–17 x 5.6–8 cm.The analysis of the state of the foundations of St Michael’s Golden-Domed Cathedralconcerning the strength of the plinthiform bricks (from the Old Russian period), bricks (fromthe seventeenth and eighteenth century) and masonry mortar showed insufficient adhesion ofthe mortar to both plinthiform and ordinary brick, due to its absence in some places of thefoundation masonry. Masonry damage and cracks were observed. The plinthiform bricks wereshattered in some places. The western aisle had partially preserved sections of foundationsbuilt using crushed bricks and rubble stone in the western and northern walls. In the northernaisle, foundations under the northern wall were observed to be made of rubble stone andcrushed plinthiform bricks from the Old Russian parts of the cathedral. For masonry in bothaisles, lime mortar with powdered overburnt brick was used.An explosion destroyed both of the western aisles. The results of archaeological researchproved that the flying buttress system in the southern, northern and western sides of thecathedral was a reinforcement measure used to strengthen the masonry on low-strength soilafter the dismantling of the ancient Russian walls of the original church and the constructionof new annexes to the cathedral. The depth of the footing within the framework of the plan ofthe cathedral varied: the depth of the footing of the flying buttresses was found to be 2.5–2.75m; 1.5–1.6 m for the apses; 2.16 m for the central apse; 2.32 m in the centre of the wall, and0.6 m in the northern aisle. It was found that the strength of the footings and foundations ofSt Michael’s Cathedral was further reduced because, in the process of archaeological researchin 1996–1997, the foundations were left exposed for a year, which resulted in the footingssuffering subbase damage.The foundations of St Michael’s belltower (1716–1719) showed signs of damage to thestructure’s integrity: fragments of the foundations were not connected in some places; themasonry was made of bricks of different quality, mostly with low load-bearing capacity; insome places, it was brittle. In the middle of the foundation, there was a wall with a two-layerstructure, where the upper layer was made of brickwork, and the lower of small-sized rubblestone, similar to those in the outer part of the cathedral. The foundations of St Michael’sbelltower could not be used without additional strengthening and reinforcement.The design documentation of the reconstruction of the buildings of St Michael’s GoldenDomed Monastery was developed by TAM Yu. Losytskyi (Yurii Losytskyi Creative ArchitecturalStudio). One of the most complicated tasks proved to be the construction the foundations ofSt Michael’s Golden-Domed Cathedral and the bell tower. It was solved by accounting for theresults of historical, archaeological and engineering-geological surveys and studies of the stateof materials of the existing foundations, as well as the requirements for their museumification,exposition and the possibility of further archaeological research.40
Muzeológia a kultúrne dedičstvo, 1/2022Archaeological studies of the Holy Dormition Cathedral of the Kyiv-PecherskLavra Historico-Cultural PreserveThe Holy Dormition (Assumption) Cathedral was the first building of the Kyiv-PecherskMonastery to be built of stone. Founded in 1073, it was erected in 1075–1077, and on 14August 1089 the cathedral was consecrated. The cathedral consisted of one storey built on acruciform plan with a single cupola supported by six columns. It had three naves, which on theoutside terminated in many-faced apses. The cathedral was a three-nave, six-pillared, singlecupola, cruciform (cross-shaped) church, brightly decorated inside. During the temporaryoccupation of Kyiv in 1941–1943, on 3 November 1941, the Dormition Cathedral was blownup. The activity of the Kyiv-Pechersk Preservation was renewed after the end of the SecondWorld War. The works were organised to dismantle the rubble from the destroyed buildingson the grounds of the Upper Lavra. In 1945, an architectural workshop headed by MethodiusDyomin performed measurements to budget the restoration. In the first post-war years,restorers developed methods for rebuilding the destroyed cathedral.The cathedral ruins were dismantled. In September 1946, under the leadership of ProfessorL. Leontovych, calculations of the volume of the rubble of the Dormition Cathedral thathad remained after the dismantling of the ruins of the cathedral in 1945 were performed. In1945, the staff of the Kyiv-Pechersk Preserve undertook an architectural and archaeologicalinvestigation of the cathedral. At the same time, a design proposal for the restoration of theChapel of St John the Theologian and the altar part of the southern nave was submitted;in the autumn of 1946, the corresponding project was developed and approved. From 1946to 1948, the Chapel of St John the Theologian, the southern part of the eleventh-centurycathedral and the annex, in which the sacristy was located, were cleared from the rubble. In theyears 1946–1949, corresponding reports and academic publications about the history of theDormition Cathedral were made. In 1947–1948, most of the rubble was removed. The nextstage of architectural and archaeological research under M. Kholostenko’s leadership began in1951 and June–October 1952.8In 1954, the ruins were partially dismantled in the direction from west to east. In the post-waryears, scientific research of the building materials and structures of the Dormition Cathedralcontinued, based on field surveys, photographic recordings and laboratory studies of samples.This allowed the classification of the samples of plinthiform brick, plaster and mortars. In1955, the results of studies performed in previous years were published.Starting in July 1962 and lasting for the major part of the year, the last period of dismantlingthe rubble of the Dormition Cathedral took place and made it possible to determine the stateof preservation of the structures of the cathedral, to identify the emergency areas, collectsamples of building materials, and continue the measurement and research work. Two versionsof the design documentation of the conservation of the ruins of the Dormition Cathedralwere developed in 1963. Basing on them, “the proposals for the conservation of the objectwere drawn up and were implemented in 1965–1967”.9As O. Sitkarova noted, in 1962–1964, “there was a transition from purely conservation workto solving the complex task of restoring the cathedral”.10 In ancient times, no survey of theORLENKO, Mykola. Assumption Cathedral of the Kyiv-Pechersk Lavra: methodological principles and chronology of reproduction. Kyiv, 2015, p. 832.9PETICHINSKIY, Volodymyr, GOVDENKO, Georgij, and GOVDENKO, Marionila. Report on the dismantling ,pp. 10–16.10SITKARYOVA, Assumption Cathedral , p. 232.841
M. Orlenko et al.: Study of foundations in Ukraine from the eleventh to eighteenth centuries.cathedral was carried out, and the first mention of an engineering survey dated back to 1787.Complex soil conditions at the construction site led to subsidence, and then to the appearanceof cracks in the structural elements of the church, which raised the question of the need forrepair. “The Dormition Cathedral.” was studied by provincial architect Prezant and architectBuzzi. According to these experts, the deformations in the church led mainly to an unevenprecipitation of the additions to the cathedral at different times, due to the dampening of thefoundations, which did not have a reliable sealed area. The architects suggested “to close up[.] the cracks with iron, brick or stone wedges [.] with lime and alabaster”, as well as “to dig aditch around the church with a depth of three arshins, and a width of three [.] see if there areany holes there, fill them and to pack a sub-grade, and fill all this dug-in place with clay with aslope satisfied from the wall and then pave the still strong stone pavement”.11 It is not knownwhether the recommendations for the construction of a “clay castle” and a stone-blind areaalong the entire perimeter of the structure were fully implemented. It is only documented thatthe paving of flaky natural stone, which had fallen into disrepair by 1783, was redone in 1789.Unlike St Michael’s Golden-Domed Cathedral, here attention had already been focused onthe ruins of the Dormition Cathedral since 1945. The clearing of the debris that had been leftof the destroyed parts of the church began immediately after the end of the Second World Warand lasted well into 1963. The dismantling of the rubble was accompanied by measurements,detailed photographic surveys, archaeological excavations and a field survey of the monument.In addition, the need to restore the Dormition Cathedral was voiced for the first time alreadyin 1945.The existing utility facilities, namely the sewerage and stormwater drainage systems, theheating grid and other auxiliary grids, were in a dilapidated state, which negatively affected thegeneral engineering and technical state of the area, and led to a deterioration in the groundwater regime and to deformations of the structures of buildings located near the cathedral.Since the main reason for the increased soil water content was water leakage from aquifers,it was necessary to choose the safest means of laying utility grids.Loess soils with a depth of 8–12 m under the foundations of the Dormition Cathedralcreated a threat of uneven deformations when wet, which is why it was necessary to create analmost nondeformable foundation for the cathedral.12Previous studies of the ruins of the Dormition Cathedral established the following:- there were no foundations at the epicentre of the explosion – within a radius of up to 8–10m from the epicentre of the explosion, the foundations were partially preserved;- the foundations of the central part were all but completely destroyed;- the foundations from the seventeenth and eighteenth centuries were preserved and onlyneeded reinforcement.Within the structure, there was a significant discrepancy both in footing level and the materials from which the foundations were made due to the different construction times of variousparts of the cathedral. For the footings, blocks of sandstone, plinthiform bricks, white limestone mortar with an admixture of crushed ceramics, grey lime-sand mortar, pale pink limemortar with powdered overburnt brick and lime-sand mortar with the addition of white brickof the eighteenth century, were used.1112Ibidem.ORLENKO, Assumption Cathedral of the Kyiv-Pechersk Lavra , p. 832.42
Muzeológia a kultúrne dedičstvo, 1/2022The foundations of the northern apse expanded inward, and their lower part was composedof large dry stones. The dimensions of the stones fro
to between the eleventh and nineteenth centuries and located in Ukraine, we can see different types of timber, varieties of natural stone, brick and metal, with each having distinct advantages and disadvantages. Archaeological research has provided substantiated information about how
