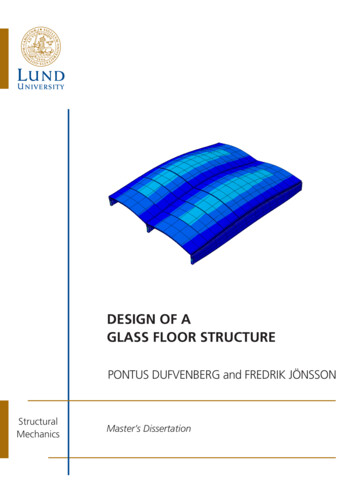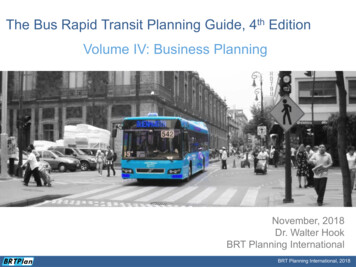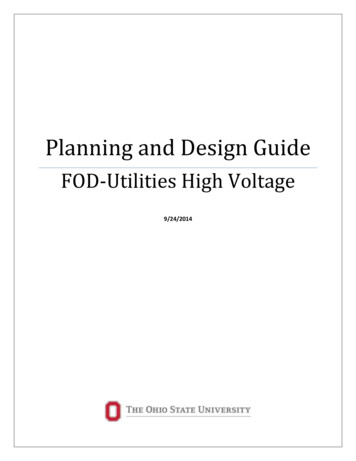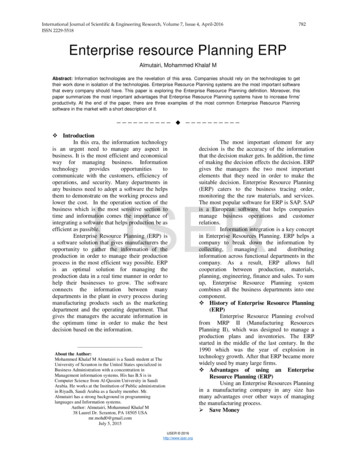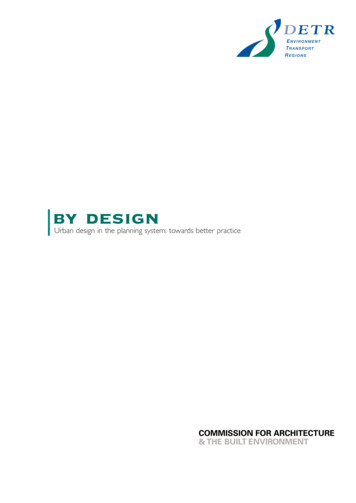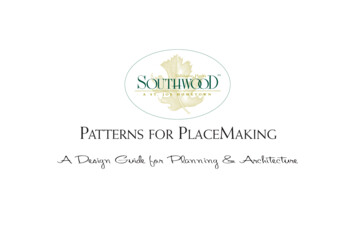
Transcription
PATTERNS FOR PLACEMAKINGA Design Guide for Planning & Architecture
Design Team & Table of ContentsARCHITECTURAL CHARACTERdemonstrates the St. Joe commitment to creating meaningfuland vibrant communities that generate enduring value for their residents. Drawing uponthe experience gained in building numerous master-planned communities, St. Joe hascreated this Pattern Book to deepen your understanding of the vision for the SouthWoodcommunity. The guidelines that follow have been drawn from appropriate regional andhistorical precedents for architecture and the unique qualities of this beautiful site. Pleaseuse these guidelines and examples as a tool to assist you in the design and execution ofyour new home in the SouthWood community.A1-A22Tradition & Adaptation . . . . . . . . . . . . . . . . . . . A1Elements of Composition . . . . . . . . . . . . . . . . . A2Massings & Roofs. . . . . . . . . . . . . . . . . . . . . . . . A3Tradition & Interpretation . . . . . . . . . . . . . . A4-A8Roof Elements & Details . . . . . . . . . . . . . . . . . . A9Porches . . . . . . . . . . . . . . . . . . . . . . . . . . . . . . A10Columns . . . . . . . . . . . . . . . . . . . . . . . . . . . . . A11Exterior Walls and Trim . . . . . . . . . . . . . . . . . A12Foundations & Chimneys . . . . . . . . . . . . . . . . A13Windows . . . . . . . . . . . . . . . . . . . . . . . . . . . . . A14Doors . . . . . . . . . . . . . . . . . . . . . . . . . . . . . . . . A15Shading Devices & Balconies. . . . . . . . . . . . . . A16MASTER DEVELOPERINTRODUCTION TO SOUTHWOOD 1-4Garages & Parking Structures . . . . . . . . . . . . . A17Design Team & Table of Contents . . . . . . . . . . . . 1Fences . . . . . . . . . . . . . . . . . . . . . . . . . . . . . . . A18Philosophy of SouthWood . . . . . . . . . . . . . . . . . 2Color Palette . . . . . . . . . . . . . . . . . . . . . . A19-A21Using This Pattern Book . . . . . . . . . . . . . . . . . . . 3Location . . . . . . . . . . . . . . . . . . . . . . . . . . . . . . . . 4LANDSCAPEL1-L7MASTERPLANSASAKI AND ASSOCIATESPLANNING CONSIDERATIONSP1-P4Design Elements . . . . . . . . . . . . . . . . . . . . . . L2-L3Watertown, MassachusettsCommunity Organization . . . . . . . . . . . . . . . . . P1Residential Trees . . . . . . . . . . . . . . . . . . . . . . . . L4ARCHITECTURAL DESIGN GUIDELINESHUFFMAN/TARMEY ARCHITECTURE, P.A.Site Planning . . . . . . . . . . . . . . . . . . . . . . . . . . . P2Tree Protection & Preservation . . . . . . . . . . . . . L5Setback Criteria . . . . . . . . . . . . . . . . . . . . . . . . . P3Shrubs & Groundcovers . . . . . . . . . . . . . . . . . . . L6Fence Locations . . . . . . . . . . . . . . . . . . . . . . . . . P4Grasses & Wildflowers . . . . . . . . . . . . . . . . . . . . L7Tallahassee, FloridaPhilosophy & Approach . . . . . . . . . . . . . . . . . . .L1LANDSCAPE DESIGN GUIDELINESHATCH, MOTT, MACDONALDTallahassee, FloridaINTRODUCTION TO SOUTHWOOD1
Philosophy of SouthWoodis an intricately balanced blend of the natural andthe manmade. Crafted on the historic SouthWood Plantation, the land is apalette of rolling hills, spacious open pastures, forests of oaks and pines, and achain of lakes. Nature is embraced and celebrated at SouthWood.Into this beautiful preserve is crafted a dynamic and vibrant community. All oflife’s activities are possible within the perimeter of the SouthWood community.Campuses for learning and working are next to homes, shops, and houses ofworship. At the heart of the community is Town Center, which captivates theessence of the traditional American Main Street.SouthWood exacts its character and quality through the integrity of the designand building process. SouthWood is a new community with a traditional spirit.2INTRODUCTION TO SOUTHWOOD
Using this Pattern BookThis pattern book has been crafted as a guide to illustrate the founding principlesthat will define the SouthWood community. It is presented as a tool to cultivatea complete understanding of the St. Joe vision and to guide you through thedesign of a home in SouthWood. It is our hope that the guide will contribute toboth the fulfillment of our intentions and your dreams. We hope you find thisguide interesting, informative, and easy to use.The guide has been developed in four sections. The first section provides anIntroduction to SouthWood, including the region, site and the designphilosophy behind its conception. The second, Planning Considerations,addresses issues that will ensure a cohesive and consistent village-scape. Thethird, Architectural Character, elaborates on the visual and material qualities ofa home in SouthWood, with its blending of Northeastern and Southernvernacular styles. The fourth section, Landscape, deals with and developsenvironmental and ecological strategies for the design of the landscapingsurrounding a home in the SouthWood community. Details regarding thesubmission and approval process for your SouthWood home shall be provided toyou by your sales associate or the Reviewer.The design guide is composed with detailed texts and diagrams and numerousillustrations and photographs, which attempt a suggestive, yet elaborateoverview of the vision for the SouthWood community. This Pattern Book isintended as a working tool to aid in the conception, integration and constructionof a new house in SouthWood. Capitalized terms, if not specifically defined inthe Pattern Book, shall have the meanings ascribed to them in the SouthWoodDeclaration of Covenants, Conditions and Restrictions.INTRODUCTION TO SOUTHWOOD3
LocationDrawing inspiration from the traditional regional architecture and the landscapesand landforms of North Florida, SouthWood is a community based on the values,character, and culture consistent with its place. The patterns for placemaking arederived from the traditions of building developed over time and exhibit a rationalresponse to climate and topography. Simple massing and proportions and cleardetailing of wood frame construction are combined with an accommodation ofindividual needs for the contemporary patterns of residential life.SouthWood is located within the city limits of Tallahassee, the capital city ofFlorida, in Florida’s Great Northwest. In a secluded yet central area south of thecapital plaza downtown, SouthWood is at the heart of a premier region forTallahassee’s casual Southern living. This new community is approximately 40miles north of the Gulf of Mexico.LEGEND1234567SouthWood VillageSouthWood Golf CourseCentral ParkTown CenterCreative Child Learning CenterJohn Paul II Catholic High SchoolFSU Developmental Research School123456Tallahassee Vicinity Map4Florida State MapINTRODUCTION TO SOUTHWOOD7
Community OrganizationThe masterplan of the SouthWood community isinspired by traditional small towns with an informalstreet pattern, intimate scale, and numerous casualgreen parks. Houses are organized in smallneighborhoods around common landscape features,like Central Park and Lake, which become centersfor social and recreational activity. While each parkand strip of landscape preserve has a uniquecharacter and design, the common circulation spaceswhich link them – pedestrian walks, jogging paths,and streets – are built on a more consistent andunified manner throughout the community, linedwith fences, porches, and trees.CONTENTSP1-P4Community Organization . . . . . . . . . . . . . . . . . P1Site Planning . . . . . . . . . . . . . . . . . . . . . . . . . . . P2Setback Criteria . . . . . . . . . . . . . . . . . . . . . . . . . P3Fence Locations . . . . . . . . . . . . . . . . . . . . . . . . . P4PLANNING CONSIDERATIONSP1
Site PlanningBuildings should orient to the street, bothfunctionally and visually. Front entries of corner andmultiple frontage sites will be determined by theReviewer (the person or persons designated by theDeveloper or, ultimately, the SouthWoodResidential Community Association, to review siteplans). Each building will have a walkwayconnection between the front entry and the streetsidewalk.Setback per theSouthWood setbackcriteria.Driveways narrow as theyapproach the street and donot exceed 2/3 of the totaldriveway width at the faceof the garage.Scene utility metersand refuse containers.Courtyard and carriage house garages areappropriate when designed as a secondary structureand when the style, materials and details are inkeeping with the design of the house, also subject tothe approval of the Reviewer.A/CCompressorsUtility Meters& RefuseUtilityMeters& ouse25’-0”On corner homesites facing two or more streets, nostructure or other vision obstructing object, includinglandscaping, with the exception of existing trees over4”, should be placed within the triangular area formedby measuring 25'-0" along each curb line from thecorner and connecting the points to form a triangle.P2PLANNING CONSIDERATIONSDetached garageshould read as asecond structure orcarriage house. Itmay be connectedto the house with acovered walk orbreezeway.Utility Meters& RefuseGarage forms courtyardwith its doorsperpendicular to those ofthe house. Garage doorsare recessed 2'-0".Planting beds mirror theform of the house.Wrap around porches breakthe mass of the home.Guidelines for placement, set backs, orientation and other factors that influence the organization of streetscapes are depictedhere. Each homesite at SouthWood has specific setback requirements, as specified in the Setback Criteria pages that follow.Grading and Cut/Fill: At the discretion of the Reviewer and on sites that are deemed acceptable candidates, a contractor maypropose a balanced cut and fill approach to grading for the installation of a foundation system. Sites with considerable gradechanges or grade changes that affect natural systems, such as root systems of significant trees, are not considered good candidates for cut and fill.
Setback Criteria65’ & 75’Lots85’ & 100’Lots1/2 AcreLots1 AcreLotsYard 0’15’Main House10’15’15’20’FRONTREARYard Interior7.5’10’10’15’Yard Side Each lot within the SouthWood community hasdefined setbacks from the property line. Thefollowing chart indicates the minimum setbacks infeet for different lot features.The plan provided by the Developer establishes theminimum front, side, and rear setback distances.The front setback line is the “built-to” line and inmost cases the front of the building should align withit. The main body of the building will normally beparallel to the front setback line.In some cases, front setback requirements will begreater than indicated in the chart, therefore allsetback requirements shall comply with theSouthWood PUD Typical Street Sections andMinimum Design Criteria.Minimum conditioned square footage per lot size areas follows:1,900 s.f. for 65' and 75' lots,2,100 s.f. for 85' lots,POOL2,300 s.f. for 100' lots,Side7.5’10’10’15’2,500 s.f. for 1/2 acre lots, and3,000 s.f. for 1 acre 0’10’15’PLANNING CONSIDERATIONSP3
Fence LocationsThe articulation of property lines will help clearlydistinguish between the private areas of thehomesites and the common right-of-way areas,which include sidewalks, parks, streets, and lanes.The use of fences within the community shall beused to further bound and enclose exterior space,distinguishing private yard areas from commonpedestrian areas.Single faced fences shall be oriented outward fromthe property towards public view and adjacentproperties. Fences shall not be used continuouslyaround the perimeter of the property. Specialconsideration shall be given to the location wherethe fence returns to the house. A fence location planshall be provided to the Reviewer for approval.3’ White Picket Fence shall be used to furtherdistinguish between the private and public areas ofthe lot. 4’ White Picket Fence shall be used forscreening private areas of the lot at the rear of theproperty. 4’ or 5’ SouthWood Green or StandardBlack Aluminum shall only be used for enclosingpools to provide a secure perimeter enclosure asrequired by code. 6’ White Privacy Fence shall beused for screening private areas of the lot at the rearof the property. For additional fence requirementssee page A18.Acceptable Fence Locations: Fences bound yard areas, return into buildings,and stop where structures are near property edges.Fencing Plan Detail: Typical corner lot and typical interior lot layout.Unacceptable Fence Locations: Continuous fence along all property lines.P4PLANNING CONSIDERATIONS
Tradition & AdaptationSouthWood’s architecture is based on aninterpretation of traditional regional building types.It is characterized by: Rational use of regional building materials Simple massing and roof forms Direct and clear detailing of wood frameconstruction and technology Sensible response to climate Accommodation of contemporary needs andinformal living patternsThe resulting architecture is an adaptation oforiginal styles that responds to the communityplanning requirements and sense of place thatdistinguishes the SouthWood community. Thehouses have simple volumes with architecturalelements (porches, stairs, carriage houses,breezeways, and dormers) added to interpret anddistinguish the original building typologies.Screened and covered porches (outdoor rooms) willextend the living space and connect the house withthe community and landscape. Windows arenumerous and tall for daylight and cross ventilationand shaded from the sun with deep overhangs andshutters. Materials include wood siding,cementitious siding or shakes, galvanized metal,asphalt, and wood shingle roofs, stone, painted ornatural brick, and limited use of stucco.The interpretation of the traditional building styleswill connect a home in the SouthWood communityto the climate and regional culture of North Florida.ARCHITECTURAL CHARACTERA1
Elements of CompositionA3A9The architectural character of a home in theSouthWood community is determined by severalsignificant elements which highlight the areas oftransformation and interpretation that are key to theSouthWood design philosophy. This section of thePattern Book describes those key elements oftransformation, including massing, eaves, windows,and shading devices to highlight a few. Whencombined, these architectural qualities will form adistinctive character for SouthWood, familiar yetunique and specific to this time and place.CONTENTSA1-A22A14A11A12Tradition and Adaptation . . . . . . . . . . . . . . . . . A1Elements of Composition . . . . . . . . . . . . . . . . . A2Massings and Roofs . . . . . . . . . . . . . . . . . . . . . . A3A10A13Tradition and Interpretation . . . . . . . . . . . . A4-A8Roof Elements and Details . . . . . . . . . . . . . . . . A9Porches . . . . . . . . . . . . . . . . . . . . . . . . . . . . . . A10Columns . . . . . . . . . . . . . . . . . . . . . . . . . . . . . A11Exterior Walls and Trim . . . . . . . . . . . . . . . . . A12Foundations and Chimneys . . . . . . . . . . . . . . . A13Windows . . . . . . . . . . . . . . . . . . . . . . . . . . . . . A14Doors . . . . . . . . . . . . . . . . . . . . . . . . . . . . . . . . A15Shading Devices and Balconies . . . . . . . . . . . . A16Garage and Parking . . . . . . . . . . . . . . . . . . . . . A17Fences . . . . . . . . . . . . . . . . . . . . . . . . . . . . . . . A18Color Palette . . . . . . . . . . . . . . . . . . . . . . A19-A22A15A2ARCHITECTURAL CHARACTERA16A17A18A19 - A22
Massing and RoofsEach house shall have one primary mass and at least one secondary mass. Gable roofs with varying orientations areencouraged. Shed or other mono-pitched roofs are acceptable for secondary and tertiary massing. Gabled dormers are anintegral element of a home in the SouthWood community and should be used throughout. Room-sized dormers with shedroofs are also acceptable for certain styles, such as the Bungalow.The massing of the SouthWood house is to besimple and shall reflect the construction of straightforward roof massing of traditional house design. Inthese houses, the volume beneath the steep roofpitch is occupied as living space. In this sense, themassing and volume of the house are integrallyconnected with the roof form. The roof massingshould be hierarchical, with a clear expression ofmain body, secondary, and/or tertiary masses. Roofdesign is also additive similar to a house that hasgrown over time. The requirements outlined belowfurther refine roof selections in order to create aharmonious roofscape. Shed or mono-pitched roofs are encouraged whenused as additions to a primary mass. Repetitive or stacked gables, used decoratively toimply a more complex massing than actually exists,are prohibited. Minor additional volume porches and dormersmay have a more shallow pitch. Roof massing and the orientation should addressboth the adjacent context and more distant viewcorridors. This approach will create interestinghouse forms and compositions that vary across anygiven block or cluster. With this in mind, careCOMPOSITIONshould be taken to build a house that is different in Major roofs shall be used in the mostmassing and color from those immediatelystraightforward way, to cover and highlight theadjacent to it.primary masses of the buildings with a gable or hipshape that is easily framed in wood construction.PROPORTIONSA hierarchal composition with onemain mass is preferred.A composition of simple volumes ispreferred.Traditional additive massing isrequired.A non-hierarchal composition withmany equal masses is discouraged.A composition of complex cuts,Subtractive or ambiguous massing isnotches, and cantilevers is not allowed. not allowed.ANDSHAPES The maximum height of a roof ridge shall be The slope of the primary roof gable shall be35'-0" above the first occupied floor.between 7/12 and 12/12. The preferred slope is9/12 and 10/12. Minor additive volumes and Gable, Hip and shed roofs are encouraged. Sheddormers may have a shallower pitch.roofs are prohibited on major roof masses.Mansard roofs are discouraged. Gambrel or other A main body Hip roof may have a pitch betweenmodified traditional roof masses shall be allowed3/12 and 10/12.with approval of the Reviewer. All roof heights must comply with local code and Sloped roofs on additive porches should be of azoning requirements.lesser slope than the primary roof.ARCHITECTURAL CHARACTERA3
Tradition & InterpretationThe architecture of a home in the SouthWoodcommunity is adapted from several historicalarchitectural precedents. Shown here and in thefollowing Tradition and Interpretation pages areexamples of architectural styles that are encouraged,accompanied by text that describes the historybehind the designs. Other styles may apply and shallbe evaluated by the Reviewer for approval.For further insight, consider the resources used todefine each of the architectural styles:A Field Guide to American Architecture, Carlole Rifkind,Penguin Books, 1980.A Field Guide to American Houses,Virginia & LeeMcAlester, Alfred A. Knopf, Inc., 1980.Southern Vernacular CottageNeoclassicalTidewaterGeorgianAmerican Homes: An Illustrated Encyclopedia of DomesticArchitecture, Lester Walker, Black Dog and Leventhal,2002.Classic Cracker: Florida’s Wood Framed VernacularArchitecture, Ronald W. Hasse, Pineapple Press, 1992.Craftsman/Bungalow CottageA4ARCHITECTURAL CHARACTERGreek RevivalRiver ColonialFrench Colonial
Tradition & InterpretationSOUTHERN VERNACULAR COTTAGECRAFTSMAN/BUNGALOW COTTAGESOUTHERN VERNACULARSingle brick or stonemasonry chimneySingle brick or stone masonrychimney outside of house framingDouble pitchedgable roofSingle pitchedgabled roof thatallows for partialsecond floor3 over 1 single andgrouped windows2 over 2 or4 over 4windowsExposed raftertailsDeep eaveoverhangPainted lapsidingTwo half-widthor single fullwidth shuttersBase piers ofbrick or stonewith woodpickets orboardsbetween themThe clear and logical organization of spaces in theSouthern Vernacular Cottage was based ondesigning within an established set of vernacularprecedents in the Southeastern region of the UnitedStates. It was characterized by simple massing androof profiles, deep eaves, screened porches, andstraightforward detailing with minimalornamentation. Each house was also characterizedby its transformation over time. As more space wasnecessary, it was common for families to simply buildadditional volumes onto the house. The designlanguage is, therefore, honest, unpretentious, andconnected with the climate and traditions of NorthFlorida.BUNGALOWTaperedcolumns postswith squaremasonry basePainted shakesor lap sidingBrick or stonemasonry baseHand railintegratedinto brickbaseStout masonrystoop porchThe Bungalow was an outgrowth of the Craftsmanstyle, a Japanese architecture derived from the teahouses built in the America primarily on the Westcoast. Built throughout the country from 1890-1930,the Bungalows were described as cottage-likedwellings, informal in plan with ordered elevations,hand-hewn detailing, and adapted into a multitudeof different stylish modifications, Spanish Colonial,Swiss-Chalet, and Wood Log Cabins most notably.They were characterized by low simple forms withwide projecting roofs having two stories at most, butmost commonly one. The style emphasizes largefoundations, wall and roof areas, with sturdycolumns and heavy-beam structures, often with aseries of parallel gables.ARCHITECTURAL CHARACTERA5
Tradition & InterpretationNEOCLASSICALGREEK REVIVALNEOCLASSICALFound primarily in townhouses and country villas,the style was based on Greek, and to a lesser degree,Roman architectural orders. This style ischaracterized by a symmetrical arrangement offorms, often with smooth or stone finished columnsand porches. Windows are large, vertically orientedrectangular strips and often appear as geometricaccent windows in attic stories. Parapet walls andfence-like escarpments were popular. This style wasparticularly well suited for suburban mansions orhomes set in a park-like setting with lawns andextensive landscape complements.Two symmetrical chimneymasses (optional)Dentil mould at 20”minimum friezeboardMuntins underroof eaveIonic or Corinthiancolumn capitalsGREEK REVIVALThe dominant style of domestic architecture of theperiod, Greek Revival appeared in versions from thelargest estates to the simplest rural farmhouses. Beingthe primary language of Southern plantations andestates, Greek Revival was commonly referred to asSouthern Colonial. Greek Revival ranged from strictadherence to classical orders and materials to localand regional adaptations, drawing examples fromcarpenter’s guides and pattern books of the period.The Southern versions of this style had a basis in theFrench Colonial practices of building, adaptingelements such as broad living porches or galleries,which materialized in full façade or full colonnadeconformations of the plan. The stereotypical frontgabled Greek Revival with its temple-likeappearance was limited primarily to the Northernstates, while the Southern tradition adhered to moresubdued versions.A6ARCHITECTURAL CHARACTERBalcony free fromcolumns, supportedby houseWhite siding, brick,or white stuccoEngaged fullheight pilastersTwo or foursymmetricalchimney massesMain gable orhipped roofmassing withmain entrypedimentDouble height porchwith roof supported byfull-height columnsPediment withaccent windowDouble friezeboard at 18”minimumdepthGreek return atgable end2x8 minimumcorner trimwith cap trimat topDentil mouldTuscan, Doric, orIonic columns6 over 6 or9 or 9 windowsWhitelap sidingMasonry orrusticatedwood baseEngaged pilasterswith door, side lite,and transom infill
Tradition & InterpretationTIDEWATERRIVER COLONIALTIDEWATERDouble pitchedgable roofTall narrowwindowsMetal roofSingle pitchedgable roofFull cornice atlow sloped roofover porchPainted lapsidingDouble heightcolumns atdouble galleryporchSide entry stairat front porchMasonry piersand pilasters atrusticatedmasonry baseSmaller secondstory columnsPainted lapsidingOutside stairaccess to secondlevelStucco ormasonryfirst levelSquare orround bottomstory columnsSubtractive doublegallery porchTidewater developed as an adaptation of Englishcolonial and Acadian styles to the hot coastalenvironment of the Southeastern United States.Extracting popular stylistic elements and usinglocally available materials and skills, the creators ofhouses developed styles that were in the truest sensevernacular. Cultural influences of popular regionsextended the diversity of this style ranging fromFrench influences of the Louisiana area to Spanish ofFlorida to the English of the Southern Atlanticseaboard. As the principal architectural language ofrural settlements, Tidewater is both stately andinformal and is an appropriate response to theclimate and lifestyle of the region.RIVER COLONIALUniquely developed around 1740-50 by Frenchsettlers in Louisiana and Mississippi, this house hadto be adapted to the special climate conditions of theSouth. These houses evolved from the FrenchColonial raised cottage style, complete with raisedmasonry stucco foundation, with a cellar where soilconditions allowed. Vernacular and Spanishinfluenced versions appeared in Florida, Texas,California, and by 1800 it was prominent in all of theSouthern United States.ARCHITECTURAL CHARACTERA7
Tradition & InterpretationFRENCH COLONIALGEORGIANFRENCH COLONIALOriginated in the Mississippi Valley territories withthe influences from the West Indies, examples of thisstyle survive primarily in the New Orleans area. Thisstyle can be viewed in two distinct categories: urbanand rural traditions. Both of these traditions respondto the climate of the Gulf Coast and by focusing theplan characteristics of the house outward, with a lackof interior stairs or hallways, rooms typically haddoorways, leading directly outside onto a “gallery” orVeranda, as well as rooms opening directly into oneanother. The “raised” cottage came about as aresponse in the bayou areas to keep out moisture,which in turn influenced the riverside plantationsthat still stand today.Hipped roof(metal or cedarshakes) sometimessteeply pitchedOrnamentalbalustradeSmaller turnedupper storycolumnsSquare orround bottomstory columnsA8ARCHITECTURAL CHARACTERPaired frenchdoors orcasementwindow in tallnarrow openingsWide wraparound porchesSmall panes ofglass, usually9 over 9Pediment centerdormerHipped dormerShutters are typicallylouvered and optionalMasonrybelt courseGEORGIANGeorgian was the dominant style of the Englishcolonies along the Eastern seaboard ranging fromSavannah to Central Maine during the latter portionof the colonial period to the Revolutionary War. TheSouthern Georgian tradition, common to estates andplantations, is found to be an appropriate languagefor the North Florida area. Georgian is characterizedby rigid symmetry, balanced proportion and strictattention to classical detail.Dentil mould(optional)Tall symmetricalmasonry chimneysDoor surround withcolumns and pedimentQuoins(optional)Masonry patternground entryRusticated base of brickor stone masonry withwater table
Roof Elements & DetailsDORMERSRAFTER TAIL PROFILESSquare CutShed DormerGable DormersDormers should have very minimal trimmaterial to the sides of the window andthe window head and cornice/trimshould be tight to each other.Horizontal CutEAVES, CORNICES & RAKESTapered CutNotched andTapered CutExposed end rafter withfascia trim. 24” minimumfor a shallow pitch at 6/12or less.Exposed end rafterwith visible purlins.18” minimum for asteeper pitch at7/12 or greater.Shed dormer with exposed tapered rafters.On traditional scaled and detailedcornice designs the rake detailshould incorporate crown or bedmold trim at roof edge in lieu oftypical 1” x 2” board.Eyebrow dormer withwindows above mainroof eave.Gable ends shall haveproperly detailed cornicereturns. Roofing or flashing material shall not bevisible at ground level.Gable dormers with Greek cornice return.The architectural character of a home in theSouthWood community is integrally related to itsroofscape. The roofscape is partly defined by its roofprofile lines – where the roof meets the eave – and isanimated by roof elements, i.e. dormers. The designof the roofscape and its profile edge is one of themost critical details in a successful house design.These roof elements and profiles will add scale,texture, and articulation to the skyline of theSouthWood community. Bubble skylights are prohibited. Natural overheadlight should be captured by light clerestorywindows and dormer windows.In Florida, houses have evolved with generousoverhanging eaves that provide protection from theharsh summer sun giving shade to a house’s verticalsurfaces. In addition to providing shade, the deepoverhangs on screened and covered porchesestablish an aesthetic of sheltering forms and deepshadows. The design of eaves is often an expressionof numerous regional influences, like vernacularconstruction methods, locally available materials,climate, and historic styles. A home in theSouthWoodcommunityshoulddrawenthusiastically upon these visual and technicalsolutions that local examples PES Widow’s walks and roof-level decks are notpermitted. No portion of any structure shall exceed 35’ abovethe first floor elevation.Roofs shall be finished in: Galvanized or Galvalume 5V Crimp, corrugated,or standing seam metal. Batten seams areprohibited. All wood shingle roofs are to have anatural finish. Painted metal roofs are allowed withappropriate colors (see Color Palette pages). Fiberglass architectural shingles in a rectilinear ordiagonal pattern. Where shingles are used, theeaves will have T&G, T-111, or P.T. plywood andpurlins above rafter tails. Roof elements, including dormers and terraces are Eaves, rafters, soffits, trim, and roofs (whereencouraged.necessary) should be painted to match the trim colorof the house (see Color Palette pages). Deep ea
The use of fences within the community shall be used to further bound and enclose exterior space, distinguishing private yard areas from common pedestrian areas. Single faced fences shall be oriented outward from the property towards public view and adjacent properties. Fences shall not be used continuously around the perimeter of the property .

