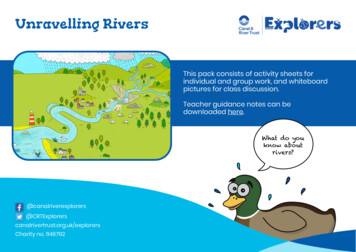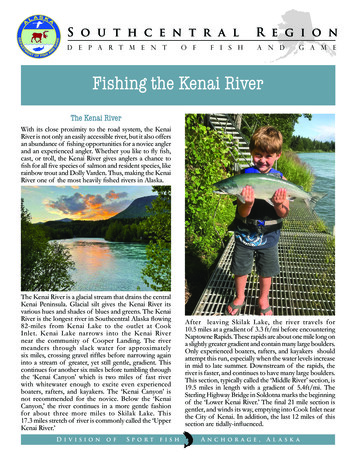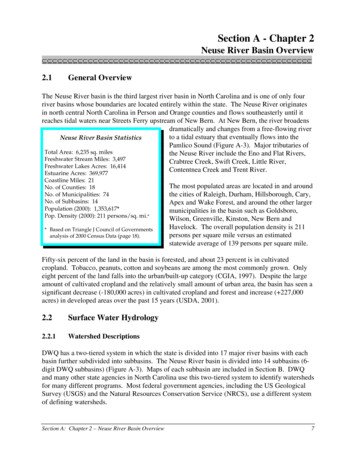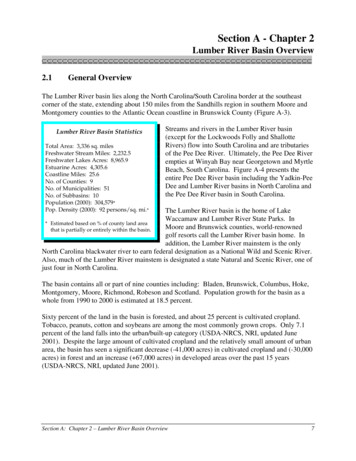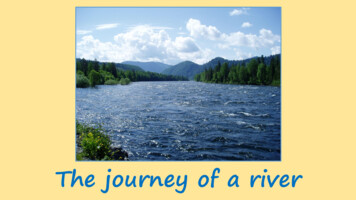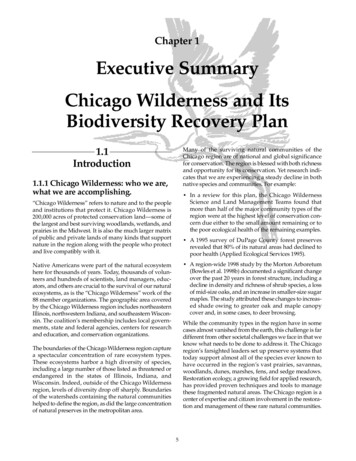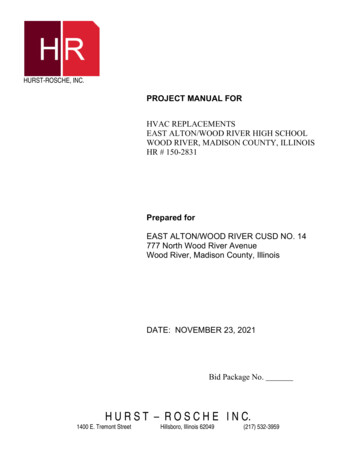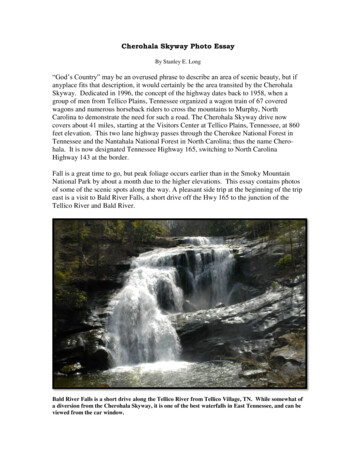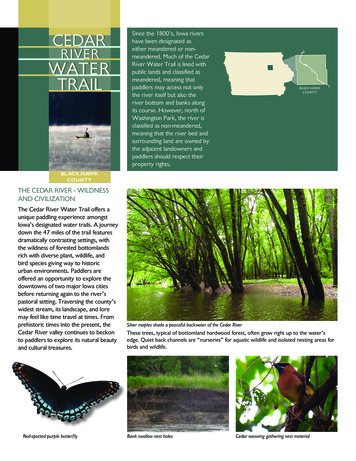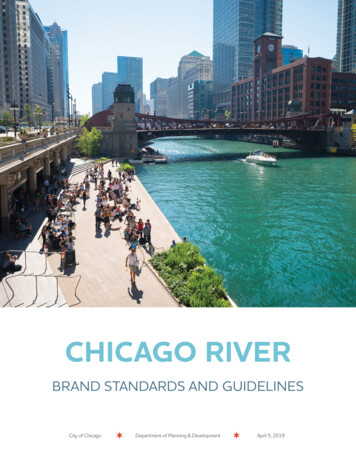
Transcription
CHICAGO RIVERBRAND STANDARDS AND GUIDELINESCity of ChicagoDepartment of Planning & DevelopmentApril 5, 2019
The Department of Planning and Development would like to acknowledgethe thoughtful participation of Chicago’s Office of the Mayor, Departmentof Transportation, Fleet and Facilities Management, and Chicago Park2District, as well as team consultants site design group ltd. and Blue Daring.
TA B L E O F C O N T E N T SI NTRO D U C TI O N. . . . . . . . . . . . . . . . . 4WAY FI N D I N G AN D S I G NAG E . . . . . . . 24Role of the guidelines6General guidelinesBrand foundation926Placement and orientation26Materials26V I S UAL B R AN D I N G S YS TE M . . . . . . . 10Content panels26Logo12Led light panel26Logo variations14Mounting26Use specifications14Signage family2715Type A: Informational28Colors15Type B: Identity large32Typography16Type B: Identity large with sub-brand34Patterns17Type C: Directional36The stamp18Type D: Mile markers38Icons20Signage typography4022Review and approval process41Brand elementsSub-brandingChicago River Brand Standards and Guidelines3
11INTRODUCTION
Chicago River Brand Standards and Guidelines5
C H I C AG O R I V E RB R A N D S TA N D A R D S A N D G U I D E L I N E SThe Chicago River is one of Chicago’s most precious and recognized naturalresources. Winding its way through the length of the city, it offers a peaceful,natural contrast to the urban environment.For most of Chicago’s history,Develop the river as a recre-the Chicago River and itsthe river has been an essentialational amenity, attracting tour-branches within the city limits.working asset, serving as theists and enhancing Chicago’sWhen applied consistently, thesecity’s harbor, supplying waterimage as a desirable place toprinciples and elements ensure afor industry, and carrying awaylive, work, and visit;unified aesthetic along the river’sEncourage economic devel-edge, encourage use of publicwastewater. In the process, theriver was neglected and abused.Renewed development andchanges in technology havemade it possible to reclaim the opment compatible with theriver as an environmental andrecreational amenity.river as an aesthetic and recre-Since the implementation of theational resource to improve theRiver Corridor Developmentquality of life for all Chicagoans.Plan, there has been a significantThe Chicago River CorridorDevelopment Plan, adopted bythe Chicago Plan Commission in1999, provides the framework forthe revitalization of the ChicagoRiver. The five goals outlined inthis plan are to: Create a connected greenwayalong the river, with continuousamount of public and privateinvestment that has transformedunderutilized riverfront areas intonew parks and paths, mixed-useand residential projects, andindustry. New riverfront communities have emerged, land values Increase public access to theriver through the creation ofoverlooks and public parks; 6cohesion and place.This document should beconsidered an extension of theChicago River Design Guidelines,which was published in early2019 and address developmentexpectations along the river,including architectural treatments,building design, fencing, lighting,landscape, materials, publiclyaccessible amenities, and riverbank treatments.have increased, water qualityhas improved, and the river hasbecome a prime destination.multi-use paths along at leastone side of the river;space, and create a sense ofApplicabilityThe Chicago Zoning Ordinance(Municipal Code of Chicago, TitleROLE OF THEGUIDELINESThe Chicago River BrandStandards and Guidelines outlinesRestore and protect land-the Riverwalk’s visual brandingscaping and natural habitatssystem as well as expectationsalong the river, particularly fishfor signage design, identifyinghabitat;elements, and aesthetics along17 Section 8-0509-A) requires thatall new development within onehundred (100) feet of Chicagowaterways be processed asPlanned Developments. ThesePlanned Developments aresubject to review and approval bythe City of Chicago Department of
Planning and Development (DPD),the Chicago Plan Commission,and the Chicago City Council.The ordinance further requiresnew developments to complywith the general goals of thewaterway’s guidelines establishedby the Chicago Plan Commission,including the brand standards andguidelines outlined in this document. These guidelines provide abasis for the review by the DPD ofriverfront Planned DevelopmentSouth Branch of the Chicago River at 14th Street in 1900wayfinding proposals.Exceptions: Per the City of ChicagoZoning Ordinance 17-8-0509-A.1and A.2, exceptions to the PlannedDevelopment review process forproperties adjacent to the riverinclude: Repair or rehabilitation of anyportion of an existing building,structure, or parking area; Residential buildings containingthree or fewer dwelling unitsand structures that are accessory or additions thereto; Other buildings, structures, orparking areas that are accessoryor an addition to an existingbuilding, structure, or use, andare either 500 square feet orless in enclosed floor area orare set back a minimum of 30’from the top of the bank.The Industrial History of the Chicago RiverChicago’s growth into a major urban center is due, in largepart, to its strategic location on the Chicago River and LakeMichigan. When the City was incorporated in 1836, the riverwas a desirable location for industrial development. Chicago’sfirst meatpacking plant opened in 1829 and the first lumbermill in 1833. Both were located just north of Wolf Point atthe confluence of the North and South Branches of the river.The completion of the Illinois and Michigan Canal in 1848linked Lake Michigan with the Mississippi River, dramaticallyincreasing river traffic; by the 1860s, the river had become ahub of industrial development.In the city’s early history, the river was also used as a sewageoutlet, resulting in frequent outbreaks of water-bornediseases. In 1900, the Sanitary and Ship Canal was built bothto protect the water supply and to provide greater shippingcapacity. The canal reversed the flow of the river, sendingpollution away from Lake Michigan, and became the mainmaterials transportation artery, replacing the obsolete Illinoisand Michigan Canal.Chicago’s industrial legacy will likely remain a strong featureof development along the Chicago River, particularly alongthe South Branch and the Sanitary and Ship Canal. However,public demand for access and recreational amenities continuesto grow, ensuring future development will include a diverse mixof industrial, commercial, residential, and recreational uses.Chicago River Brand Standards and Guidelines7
8INTRODUCTION
B R A N D F O U N D AT I O NThe Riverwalk brand was developed to embody the essence and character ofthe Chicago River today while honoring its history. The brand’s personality isclean, timeless, and dynamic and takes into consideration the river’s visitors,use, and location.CLEANTIMELESSDY N A M I CFresh, naturalApproachable, long-lastingActive, funThe brand represents the naturalThe Riverwalk brand will beFrom kayaking to commuting,elements with which it is associ-relevant long into the future. Itthe Chicago River is a space ofated, namely water. Further, thetakes into consideration the river’svibrant energy. The Riverwalkbrand reinforces the city’s priorityhistorical significance, as wellbrand reflects this spirit.to improve and maintain the wateras its future use, innovation, andquality of the Chicago River.connections.A D D I T I O N A L CO N S I D E R AT I O N SA diverse population of visitorsAs the most accessible waterwayThe river’s varied physicallandscape and useChicago’s unique aesthetics,values, and personalityin an international city, theThe brand accounts for theThe brand is uniquelyRiverwalk brand must bediverse landscapes alongsiderepresentative of Chicago andwelcoming to a variety of users.the river. While maintainingthe role the river plays in this city.cohesion is essential, what isappropriate downtown may notbe suitable for other areas.Chicago River Brand Standards and Guidelines9
2VISUAL BRANDINGSYSTEM
Chicago River Brand Standards and Guidelines11
LOGOThe brand’s logo contains a modern expression of theMunicipal Device, a symbol of civic pride and the threebranches of the Chicago River. In the tri-color version, alight blue represents the river and the green representsthe Riverwalk path.Figure 2.1: LOGO ANATOMYThe Riverwalk logo is made up of the stamp encircled by the logotype.Stamp12VISUAL BRANDING SYSTEMLogotype
The Municipal DeviceThe first iteration of the MunicipalDevice was designed for an 1892Chicago Tribune contest. Danishimmigrant A.J. Roewad submitted thewinning design, featuring an invertedY. In 1917, the City Council adoptedthe emblem and designated it acity symbol along with the Chicagoflag and seal. It is one of the oldestsymbols for the city. Today, thishistoric device can be found in variousforms throughout the city, from themarquee of the Chicago Theatre topublic libraries and bridges.Chicago River Brand Standards and Guidelines13
LO G O VA R I AT I O N SThere are several logo variations available, including the primary tri-color and reversed logos. Additionally,there is a one-color black logo that may be used only in rare instances of black-and-white printing.Primary tri-color logoPrimary reversed logoLimited use one-color logo forblack-and-white printingU S E S P E C I F I C AT I O N SEnsure the logo is large enough to be legible and that it has ample clear space.Minimum size for general useClear spaceEquivalent to the ‘Y’1 inch tallMinimum size for signage2 inches tall14VISUAL BRANDING SYSTEM
BRAND ELEMENTSCO LO R SThe brand’s blues, greens, and blue-greys evoke the colors of the river and cityscape. Combined,they create a fresh energy that reflects the unique aesthetics along the Chicago River.Primary colorsTertiary accentsPurplePMS 667CMYK 58, 63, 22, 3RGB 122, 104, 145Hex #7A6891Chicago BlueNatural GreenBlue GreyPMS 630PMS 2464PMS 5405CMYK 52, 5, 14, 0CMYK 57, 4, 73, 0CMYK 74, 47, 33, 7RGB 115, 195, 213RGB 118, 187, 114RGB 78, 115, 138Hex #73C3D5Hex #76BB72Hex #4E738ATeal GreenPMS 326CMYK 86, 2, 41, 0Secondary neutralsRGB 0, 175, 170Hex #00AFAALight GreyDark BlueGoldPMS 9102PMS 2379PMS 7767CMYK 14, 10, 14, 0CMYK 80, 69, 44, 32CMYK 36, 30, 100, 4RGB 217, 218, 211RGB 57, 68, 89RGB 169, 156, 48Hex #D9DAD3Hex #394459Hex #A99C30Chicago River Brand Standards and Guidelines15
T YPOGRAPHYThe primary brand typeface isHouschka Pro, a timeless andhumanist sans serif font thatis legible and clean. ProximaNova is used for paragraphbody copy. Both fonts areavailable from Adobe Typekit.ABC 1 2 3abc: ! ,Houschka Pro BoldDefault fontsArial is also used in documents and digital communications when the primary fontsare not available. When usingthe default font, do not mixArial with Proxima Nova. Arialis not to be used on signage.A BC 1 2 3abc: ! ,Houschka Pro MediumABC 1 23abc: ! ,Proxima Nova16VISUAL BRANDING SYSTEM
PAT T E R N SThe Riverwalk’s patterns are abstract expressions of flowing water. There are two color variations.The patterns can also be used as a monochromatic feature in concrete or perforated into metal.Chicago River Brand Standards and Guidelines17
T H E S TA M PThe stamp may be used on its own as a dynamic design element. Inbrand signage, the stamp should be laser cut into the steel panel.18VISUAL BRANDING SYSTEM
Chicago River Brand Standards and Guidelines19
I CO N SThe brand icons are line-based and open to create an accessible and inviting feeling. Solid icons shouldnever be used in the Riverwalk brand. Additional icons created for site-specific needs must be reviewed andapproved by the Chicago Department of Planning & Development prior to their use.ActivitiesLifebuoyBike / hotographySwimmingAmenities and Access20InformationPublic TelephoneAll Gender RestroomFemale RestroomMale RestroomWater Fountain,Hydration StationFirst AidAccessible EntranceElevatorStairsBoat LaunchWaterMarinaParkingVISUAL BRANDING SYSTEM
TransportationMetra Stop‘L’Taxi StandBusWater TaxiDestinations and AttractionsRestaurantFast Food, Street VendorBarTheaterCultural AttractionPlaygroundDog ParkGardenNatural HabitatBird SanctuaryNo SwimmingNo WakeDo Not F eed BirdsNo FishingPicnicRegulationsNo DivingChicago River Brand Standards and Guidelines21
SUB-BRANDINGIn order to generate public interest, the city or its developers may drawattention to key sections of the Riverwalk through a unique name or brand.Parent brandSUB-BRANDREQUIREMENTSAll sub-brands must adhere to the guidelines in Figure 2.2 to the right and thoselisted below to ensure consistency andeasy navigation along the river’s edge.Sub-brand logo The lockup for sub-brandlogos includes a logo mark set abovelogotype.Sub-brand system Sub-brands may onlyuse the Riverwalk brand colors and mustfollow the typographic standards of theExample sub-brandRiverwalk brand.Use and application Sub-brand logos canbe used for independent promotion (i.e. onwebsite) and on Riverwalk signage within thesub-branded section. For additional information on sub-brand signage, see page 34.22VISUAL BRANDING SYSTEM
Figure 2.2: SUB-BRAND REQUIREMENTSSub-brand logo5x maxLogo mark ‘Chicago Blue’ color 3x max height 5x max width3x max1.5xLogotype1x ‘Blue Grey’ color Houschka Bold, uppercase 1x height Set below the logo markat a distance of 1.5xSub-brand colors See page 15 for color values.Chicago BlueNatural GreenBlue GreySub-brand fonts See page 16 for additional guidance.ABC123abc: ! ,ABC123abc : ! ,ABC 123abc : ! ,Houschka Pro BoldHouschka Pro MediumProxima NovaChicago River Brand Standards and Guidelines23
3WAYFINDINGAND SIGNAGE
Chicago River Brand Standards and Guidelines25
GENERAL GUIDELINESSignage, wayfinding, and environmental elements are essential to enhancingthe functionality, beauty, and character of the river.Placement and orientationMaterialsLED light panelSignage located along a multi-Signs should be constructed ofLight panels should be a white,use trail, within the riverfront,durable materials. Signs shouldtranslucent polycarbonate lensshould be located on thebe a steel frame structure clador similar, formulated for exteriordevelopment side of the trail,in blackened, oxidized stainlessapplications. Panel should beand oriented perpendicular tosteel. Steel should be sealed toinset into the overall sign, andthe trail or adjacent hardscape.protect the material’s intrinsicshould not protrude past the edgeThe curved edge should faceaesthetics and provide aof the metal. LED should havethe multi-use trail and river, whilemaintainable surface.controllable full-spectrum RGBthe lighted edge should face thedevelopment side.Panels for content should be nothe riverfront, placement andorientation are dictated by thecontext and surroundings. Theseand approved by ChicagoDepartment of Planning &Development.listed.Content panelsFor signs located outside ofplacements should be reviewedcapabilities, be wet rated and ULless than 1/16” and no more thanMounting1/4” thick, corrosion-resistant,Signs should be surface mountedpowder-coated steel orto a concrete foundation usingaluminum with high-resolutiondurable, corrosion-resistantgraphics fused into the panelfittings.using UV-resistant inks. Contentimagery should be a seamless,continuous image.Figure 3.1: SIGNAGE PLACEMENT AND ORIENTATIONType A*Sloped bank riverfrontType BType CTop of bankType DDevelopment* See Figure 3.4 on page 31 for more detail26WAYFINDING AND SIGNAGE2’Setback frommulti-use trailMulti-use trailwidth varies
S I G N A G E FA M I LYType A: InformationalType C: DirectionalGeneral: RegulatoryProvides information to usersProvides users with informationReinforces traffic laws, regulations,about the Riverwalk’s featuresabout where a path or roadwayor requirements. Some commonand destinations. The sign contentgoes and how far it is to aregulatory signs include stop,may include maps, directionaldestination.yield, do not enter, speed limit,guidance, and educationalmessages on the river’s historyand ecology.and one-way signs. Regulatorysigns maintain the desired flow ofType D: Mile markersthe path or roadway. RegulatoryAllows users to gauge distancesType B: Identityand identify how far they are fromMadison Street, which is whereProvides navigation help andthe north and south addressesreassurance for visitors alongstart.signage should be located at allpublic access points, as well as atlarge gathering spaces along theriver.the path and at key destinations.Identity signage includes orientation and destination signage.Figure 3.2: SIGNAGE TYPESType AType BType CType DInformationalIdentityDirectionalMile markerChicago River Brand Standards and Guidelines27
Signage FamilyLogo stamp5¼” diameterContent panelContains destinationwayfinding, anoverview map, abranch map, anda directory of keydestinations. See page30 for additionalinformation on thecontent panel.T Y P E A : I N F O R M AT I O N A LProvides a diagrammatic representation of the area and destination wayfinding.Placement and orientationInformational signage should be placed along the multi-use path at major Riverwalk access points. These signsshould, at a minimum, be located every three to four standard blocks, or an approximate five- to ten-minutewalk between signs. There should be a minimum five feet (5’) of clearance around all sides of the sign, with theexception of the front edge facing the multi-use trail. Any and all benches, tables and chairs, or other objectsin the landscape should be located outside of the five-foot clearance. On this side, there should be a minimumtwo feet (2’) between the edge of the multi-use trail and the sign. See Figure 3.4 on page 31.28WAYFINDING AND SIGNAGE
Type A: Informational1/4” engravedor laser cut insetFabrication specificationsSignage should be fabricated to the followingdimensions:Overall sign: 3’-1” wide by 7’-0” tall by 7” deep onthe lighted side. The interior edge has a 1” radius.Up to 3/16”thick grade 5052aluminum sign panelContent panel: 3’-1” wide by 5’-0” tall. Thebottom of the content panel should be located1’-3” from finish grade.Logo stamp: 5 ¼” in outside diameter, engravedor laser cut 1/4” into the steel panel.ContentThe signage should contain destination wayfinding, an overview map, a branch map, and adirectory of key destinations displayed on thebranch map.Up to 3/16”thick grade 5052aluminum sign panelThree to five destinations should be included inLED lightinclude transit stops, parks and open space, Lakethe destination wayfinding portion of the informational sign. Appropriate destinations to considerMichigan, and neighborhoods. Directional arrowsshould be placed on the left-hand side of the1/4” engravedor laser cut insetLED lightUp to 3/16”thick grade 5052aluminum sign panelitem, and should be oriented at one of the fourcardinal directions (north, south, east, or west).The directional arrow should not be oriented tothe true direction of the item, but simply up, right,down, or left.The overview map should include a plan view ofthe Chicago River that also shows Lake Michigan,the street grid, rail lines, parks and open spaces,major arterial street names, and labels for eachbranch of the river. The branch of the river, onwhich the sign is located, should be highlightedon the map. Color scheme and style shouldfollow the style set forth in this document.Chicago River Brand Standards and Guidelines29
Signage FamilyFigure 3.3: MAP ELEMENTSDestinationwayfindingThree to fivedestinationsNorth ArrowDirectoryList of all itemsshown on thebranch mapYou Are HereOverview mapWalking RadiusA plan view of theChicago RiverBranch mapDepicting a two-milestretch of the river near thelocation the sign is placed30WAYFINDING AND SIGNAGE
Type A: InformationalContent (continued)The branch map should illustratea two-mile stretch of the rivernear the location the sign isplaced. The map should illustratethe Chicago River, street gridand street names, parks andopen spaces, building footprints,rail lines, and major indicators.Indicators to be included are:a “you are here” identifier, aMaps should be oriented in afive-minute walking radius, localheads-up direction and include atransit identifiers, and majornorth arrow.destinations such as amenities,The directory should list all itemsattractions, public restrooms,shown on the branch map. Anypublic parking, transportation,advisory notices, such as road orADA points of access, and emer-access path closures, should begency services. Color scheme andincluded within the directory areastyle should follow what’s beenof the sign.set forth in this document.Figure 3.4: “TYPE A” SETBACKS AND CLEARANCEnceCraleathoonbessid5’Cle 5’arancelraietuslti-MuChicago River Brand Standards and Guidelines31
Signage FamilyLogo stamp14” diameterContent panelInclude defined hoursthat the multi-use pathis open to the publicconsistent with the Cityof Chicago ordinance.T YPE B: IDENTIT Y LARGEDraws users into the riverfront and assists in establishing a sense of place.Placement and orientationThe signs should be provided where the multi-use path intersects with streets or other public access points.At points where the Riverwalk path is lower than the street level, signs should be located at the street level,adjacent to the direct point of access to the multi-use pathway. Signs should be located in the landscape, twofeet (2’) from the sidewalk or adjacent hardscape.32WAYFINDING AND SIGNAGE
Type B: Identity LargeFabrication specifications1/4” engravedor laser cut insetSignage should be fabricated to thefollowing dimensions:Overall sign: 2’-1” wide by 6’-0” tallby 6” deep on the lighted side. TheUp to 3/16” thick grade5052 aluminum sign panelinterior edge has a 1” radius.Content panel: 2’-1” wide by 1’-3”tall. The bottom of the content panelshould be located 2’-0” from finishgrade.Logo stamp: 14” in outside diameter,engraved or laser cut 1/4” into thesteel panel.ContentUp to 3/16” thick grade5052 aluminum sign panelLED lightThe primary feature of the sign shouldbe the logo stamp, which will be 14” indiameter and laser cut through steelpanel at the top, center of the sign.The signage should state the multiuse path is open to the public duringdefined hours consistent with the Cityof Chicago ordinance.1/4” engravedor laser cut insetLED lightUp to 3/16” thick grade5052 aluminum sign panelChicago River Brand Standards and Guidelines33
Signage FamilyLogo stamp14” diameterSub-brand logo12” wide or smallerOpen hoursInclude defined hoursthat the multi-use pathis open to the publicconsistent with the Cityof Chicago ordinance.T YPE B: IDENTIT Y LARGE WITH SUB-BRANDIdentifies specialty branded sections of the river.Placement and orientationThe signs should be utilized within the specialty branded sections of the river only. Sub-brandlogos are only allowed on sign Type B. Refer to the guidelines laid out for Type B signage onthe previous page for all other placement and orientations requirements.34WAYFINDING AND SIGNAGE
Type B: Identity Large with Sub-brandFabrication specifications1/4” engravedor laser cut insetFollow the fabrication guidelineslaid out for Type B signage on theprevious page, with the exception ofthe content panel which should beUp to 3/16” thick grade5052 aluminum sign panel2’-11” tall.ContentThe primary feature of the sign shouldbe the logo stamp, which will be 14” indiameter and laser cut through steelpanel at the top, center of the sign.The signage should include the subbrand logo at a width of 12” or lessand state the multi-use path is opento the public during defined hoursconsistent with the City of ChicagoUp to 3/16” thick grade5052 aluminum sign panelordinance.LED light1/4” engravedor laser cut insetLED lightUp to 3/16” thick grade5052 aluminum sign panelChicago River Brand Standards and Guidelines35
Signage FamilyLogo stamp8” diameterDestinationOne destination persign, such as a keypark or open spaceMilesDistance todestinationT YPE C: DIRECTIONALUsed to provide people with information about where apath or roadway goes and how far it is to a destination.Placement and orientationDestination signage should be placed along the multi-use path, within onemile of the identified destination, but should not be located within 500 feet ofanother larger sign (e.g. Identity or Information).36WAYFINDING AND SIGNAGE
Type C: Directional1/4” engravedor laser cut insetFabrication specificationsSignage should be fabricated to thefollowing dimensions:Up to 3/16” thick grade5052 aluminum sign panelOverall sign: 10” wide by 6’-0” tallby 6” deep on the lighted side. Theinterior edge has a 1” radius.Content panel: 10” wide by 2’-9” tall.The bottom of the content panel shouldbe located 2’-0” from finish grade.Logo stamp: 8” in outside diameter,engraved or laser cut 1/4” into the steelpanel.ContentDirectional signs should contain onedestination per sign, such as a key parkUp to 3/16” thick grade5052 aluminum sign panelor open space like Ping Tom Park. TheLED lightnot considered neighborhood destina-names of specific developments aretions, and should not be included in thedirectional sign.1/4” engravedor laser cut insetLED lightUp to 3/16” thick grade5052 aluminum sign panelChicago River Brand Standards and Guidelines37
Signage FamilyLogo stamp41/2” diameterMilesFrom Madison St.T YPE D: MILE MARKERSAllows users to know where they are along the path.Placement and orientationMile markers should be located along the multi-use path every quarter mile.38WAYFINDING AND SIGNAGE
Type D: Mile Markers1/4” engravedor laser cut inset,painted or filledwith whiteFabrication specificationsSignage should be fabricated to thefollowing dimensions:Overall sign: 6” wide by 1’-6” tall by 1” deep.Logo stamp: 4 1/2” in outside diameter,engraved or laser cut 1/4” into the steelpanel and painted or filled with white.ContentMarkers should identify the distance from1/4” engravedor laser cut inset,painted or filledwith whiteMadison Street, where the north-southaddresses start. Text should be painted orfilled with white.Chicago River Brand Standards and Guidelines39
S IG NAG E T YPOG R APHYTo ensure optimum viewing at a distance critical text should be set atCap Heightthe minimum cap height listed in the table below. The cap height canbe found by measuring the distance from the text’s baseline to the topof the flat capital letters (such as M or T).Sign TypeTextMinimumCap HeightApproximateViewing DistanceIdentityPrimary Text1.5”36’Supporting text1”25’Destination wayfinding1”25’Directory1/2”12’Map titles5/16”7’Destination onDirectionalMile Marker40WAYFINDING AND SIGNAGE
REVIEW ANDA P P R O VA LPROCESSAs part of the planned development process, developers shouldprepare an overall wayfindingplan that outlines the following: Identify locations and types ofexisting signage and wayfinding, including but not limitedto identity signs, directionalsignage, informational signage,mile markers, and regulatorysignage. Identify locations and typesof proposed signage andindicate the distance betweenexisting signs of the sametype. For informational signs (TypeA), the developer shouldprovide an outline andmock-up of content for eachproposed sign. Content shouldfollow the guidelines set forthin this document.Chicago River Brand Standards and Guidelines41
The Industrial History of the Chicago River Chicago's growth into a major urban center is due, in large part, to its strategic location on the Chicago River and Lake Michigan. When the City was incorporated in 1836, the river was a desirable location for industrial development. Chicago's first meatpacking plant opened in 1829 and the first .
