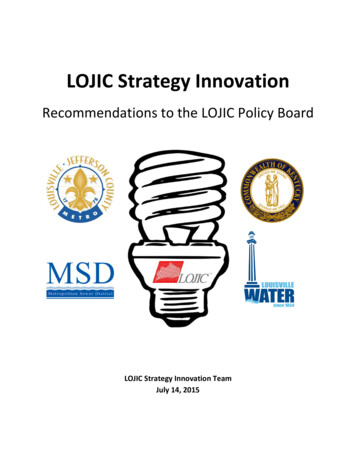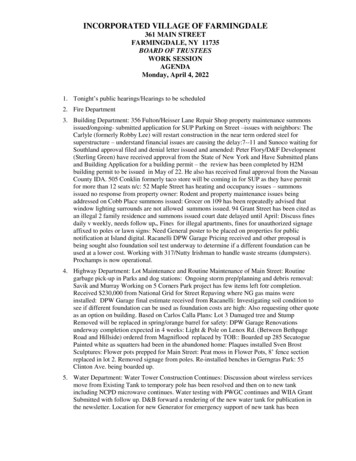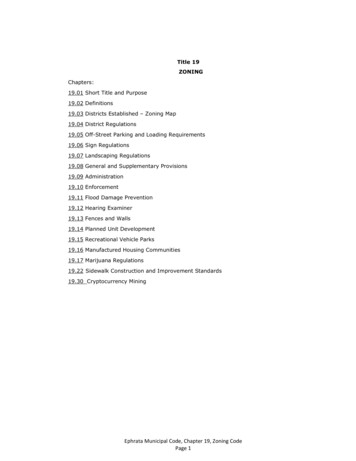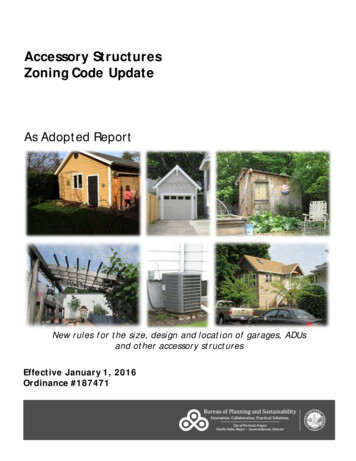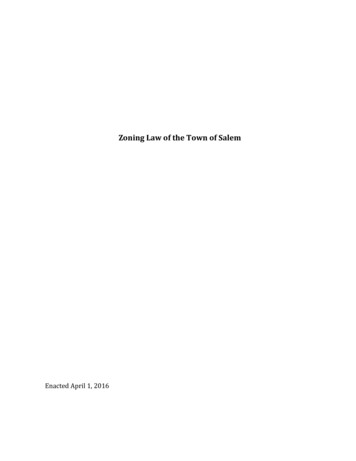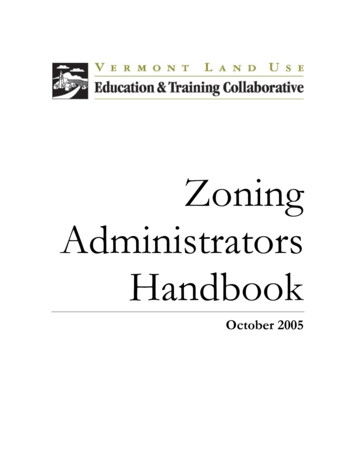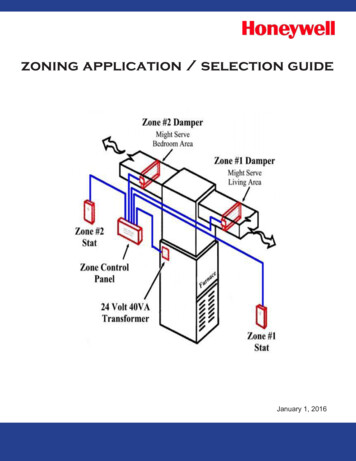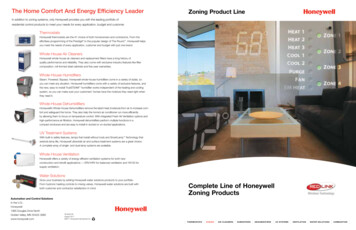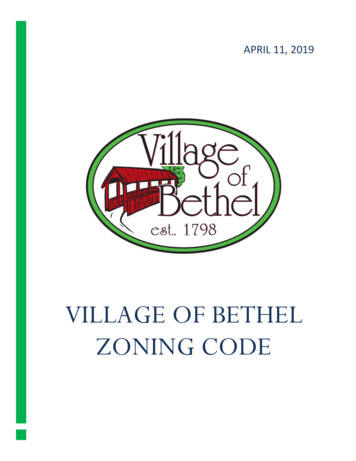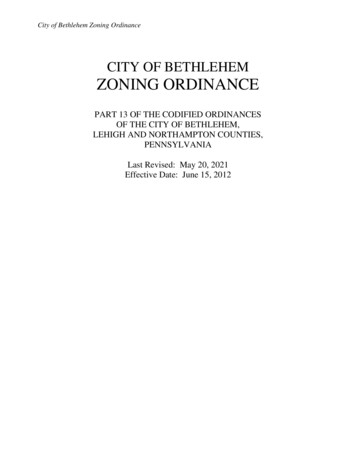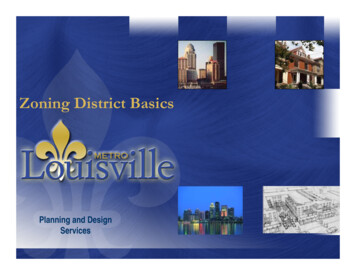
Transcription
Zoning District BasicsPlanning and DesignServices
Zoning Any area within Jefferson Countydelineated on the Zoning District Map towhich a set of regulations governingpermitted land use, density andintensity of development applies.
Zoning Districts in Louisville Metro Residential Single Family Residential Districts: R-R,R-E,R-1,R-2,R-3,R-4,R-5 Multi-family Residential Districts: R-5A, R-5B(Duplex), R-6,R-7,R-8A Office-Residential Districts: OR, OR-1, OR-2,OR-3,OTF Non-Residential Commercial Districts: C-R, C-N, C-1, C-2, C-3 Manufacturing Districts: C-M, M-1, M-2, M-3 Multipurpose Districts: EZ-1, PEC, PRO, W-1,W-2, W-3
Continuum of Zoning (Residential) DensityOTF Dwelling units/acre du/acreOffice/ResidentialResidential Multi FamilyResidential Two FamilyResidential Single FamilyResidential Rural and Estate
R-R, Rural Residential Rural Agriculture Environmentallysensitive areas
R-E, Residential EstateR-1, Single Family Large lots Single family dwellings Minimum lot at 40,000sq. ft. Density 1.08 du/acre Allows churches,institutions oflearning, communityresidences
R-2 & R-3,Single FamilyResidential Lower densitysubdivision Density in 23.5/acre range Permits same usesas R-1 Majority outsideGene Snyderboundary
R-4 & R-5,Single FamilyResidential Most commonzoning in Louisville Standardsubdivisions Lot size dependenton form R-5 allows semidetached dwellings
R-5A, ResidentialMulti-Family Permitted: Two family Multi family Density 12.01 du/acre Condominiumstypical
R-5B, Two FamilyResidential Medium densityrange Allows Single family Two family Semi-detached Carriage houses 2 du/lot max
R-6, ResidentialMulti-Family Higher density range Allows Same as R-1 Assisted living Multi & 2 family 17.42 du/acre Common forapartments
R-7, ResidentialMulti-Family Permitted Uses: Same as R-1 Assisted livingresidence Bed and Breakfasts Boarding and lodginghouses Dwellings, Multiplefamily Dwellings, Two-family 34.8 du/acre Apartments common
R-8A, ResidentialMulti-Family Permits: Same as R-7 Daycare centers Family carehome Higher densityapartments 58.08 dwellingsper acre
OR, Office/Residential Permits: Lower intensityoffice Residentialcare facilities Single family 12 dwellingsper acre
OR-1 & OR-2,Office/Residential Same as ORdistrict Adds allowance ofmulti-family andtwo familydwellings Higher densityuses and moreintense officeuses OR-2 has densitymaximum 58.08du/acre
OR-3, Office/Residential Same as OR Adds: Apartment hotels Medical labs Business schools Residential: 0 bedroom dwellingunits only 435dwellings per acre 1 bedroom dwellingunits only 217dwellings per acre 2 or more bedroomdwelling units only145 dwellings peracre
OTF, Office/Tourist Facility Apartment, hoteland officebuilding district Same density asOR-3
Intensity Floor arearatio setsintensity Industrialdoes notincludecommercialuseContinuum of Zoning(Non-Residential)M-3Special Purpose DistrictsM-1, M-2 IndustrialCommercial ManufacturingC-3 Commercial (Downtown)C-1 & C-2 CommercialCommercial NeighborhoodCommercial Residential
Floor Area Ratio Number of interior square feetcontained in a building divided by thenumber of square feet contained withinthe fixed boundaries of the building lot Higher FAR Higher Intensity
C-R, CommercialResidential Specializeddistrict Promote reuse ofstructureslocated in urbanareas Mixed use Allows same asR-7
C-N, CommercialNeighborhood Convenientneighborhoodcommercial Lower intensitycommercial Allows residential 17.42 dwellingsper acre
C-1 & C-2, Commercial Standard,commoncommercial Higher intensity inC-2 Mixed usesallowed Residentialdensity same asOR-3
C-3, Commercial (Downtown) Specialized Central BusinessDistrict No maximum onfloor area ratio Permits all OR-3and C-2 uses No single family Telecom hotels &Sports arenasbeyond
C-M, CommercialManufacturing Allows C-2 and M-1uses No single family No density or FARmax Mixed usesintended
EZ-1, Enterprise Zone Specialized zone Location ofcommercial andindustrial uses Legislative approvalneeded Permits C-2 & M-3uses Residentialpermitted Must meet specialstandards
M-1, Industrial Lower intensityproduction &warehousing No residential Only caretakerliving quarters Auxiliarycommercial &retail
M-2 & M-3,Industrial Manufacture,processing,treatment, orstorage ofproducts withgreater affect onsurrounding area Higher intensity Allowssubordinate retailsales
PEC, Planned Employment &PRO, Planned Research/Office Landscaped officeand industrialparks Employmentcloser to homes M-1 in PRO M-2 & C-1 in PEC Lot coveragerestrictions
Waterfront Districts Specializedriverfront districts W-1 & W-2 focuson hotels, multifamily, riverfrontactivities W-3 focus onindustrial
Form Districts Second Tier (Form) Regulate design standards Divided by Form Type Traditional Suburban
Impacts of Form –Commercial Oxmoor Mall C-2/RC Bardstown & Eastern C-2/TMC
Impacts of FormWorkplace Riverport EZ-1/SW Park Hill EZ-1/TW
Traditional NeighborhoodTraditional WorkplaceNeighborhoodTraditional MarketplaceCorridor
Assisted living Multi & 2 family 17.42 du/acre Common for apartments. R-7, Residential Multi-Family Permitted Uses: Same as R-1 Assisted living residence Bed and Breakfasts Boarding and lodging houses Dwellings, Multiple family Dwellings, Two-family 34.8 du/acre Apartments common. R-8A, Residential
