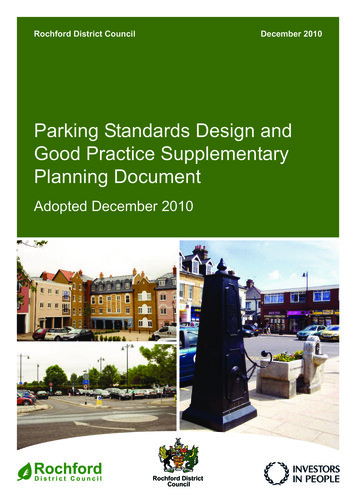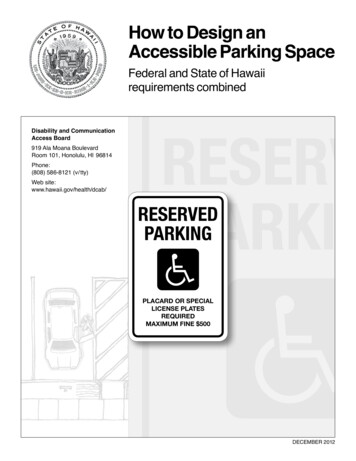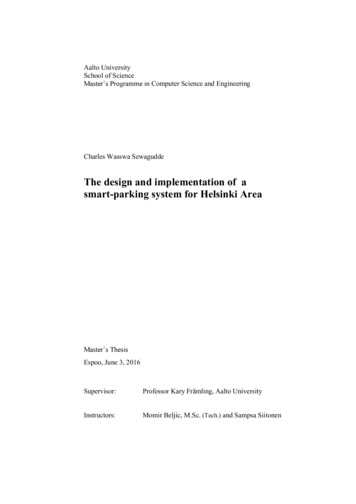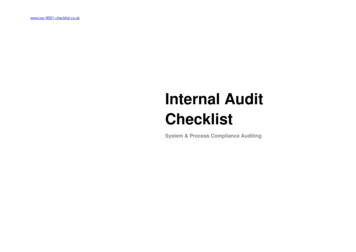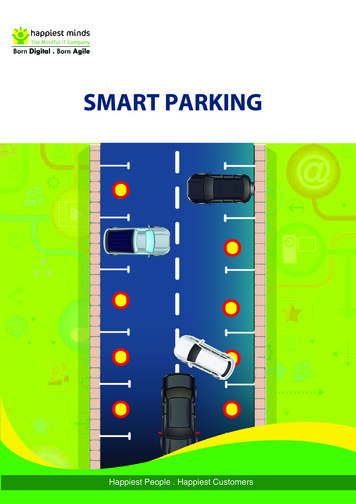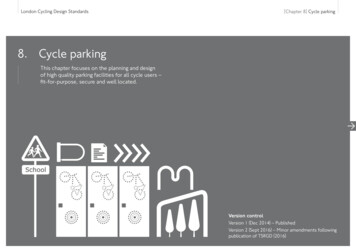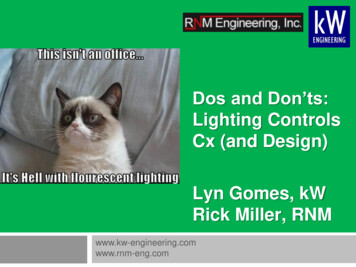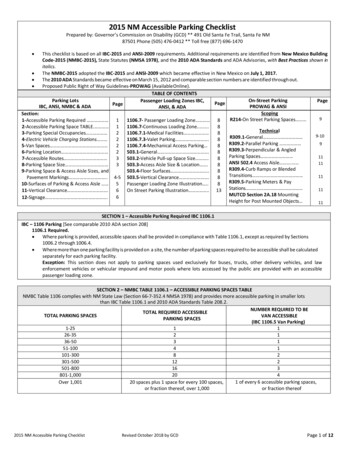
Transcription
2015 NM Accessible Parking ChecklistPrepared by: Governor’s Commission on Disability (GCD) ** 491 Old Santa Fe Trail, Santa Fe NM87501 Phone (505) 476-0412 ** Toll free (877) 696-1470 This checklist is based on all IBC-2015 and ANSI-2009 requirements. Additional requirements are identified from New Mexico BuildingCode-2015 (NMBC-2015), State Statutes (NMSA 1978), and the 2010 ADA Standards and ADA Advisories, with Best Practices shown initalics. The NMBC-2015 adopted the IBC-2015 and ANSI-2009 which became effective in New Mexico on July 1, 2017. The 2010 ADA Standards became effective on March 15, 2012 and comparable section numbers are identified through out. Proposed Public Right of Way Guidelines-PROWAG (Available Online).TABLE OF CONTENTSParking LotsOn-Street ParkingPassenger Loading Zones IBC,PagePagePagePROWAG & ANSIIBC, ANSI, NMBC & ADAANSI, & ADAScopingSection:9R214-On Street Parking Spaces 1-Accessible Parking Required 11106.7- Passenger Loading Zone 82-Accessible Parking Space TABLE. 11106.7-Continuous Loading Zone.8Technical3-Parking Special Occupancies 21106.7.1-Medical Facilities 89-10R309.1-General 4-Electric Vehicle Charging Stations 21106.7.3-Valet Parking .8R309.2-ParallelParking 95-Van Spaces 21106.7.4-Mechanical Access Parking 8R309.3-Perpendicular & Angled6-Parking Location 2503.1-General .8Parking Spaces 117-Accessible Routes 3503.2-Vehicle Pull-up Space Size .8ANSI 502.4 Access Aisle . 118-Parking Space Size 3503.3-Access Aisle Size & Location .8R309.4-CurbRampsorBlended9-Parking Space & Access Aisle Sizes, and503.4-Floor Surfaces .8Transitions 11Pavement Markings . 4-5 503.5-Vertical Clearance .8R309.5-Parking Meters & Pay10-Surfaces of Parking & Access Aisle 5Passenger Loading Zone Illustration .81111-Vertical Clearance . 6On Street Parking Illustration . 13 Stations MUTCD Section 2A.18 Mounting612-Signage .Height for Post Mounted Objects 11SECTION 1 – Accessible Parking Required IBC 1106.1IBC – 1106 Parking [See comparable 2010 ADA section 208]1106.1 Required. Where parking is provided, accessible spaces shall be provided in compliance with Table 1106.1, except as required by Sections1006.2 through 1006.4. Where more than one parking facility is provided on a site, the number of parking spaces required to be accessible shall be calculatedseparately for each parking facility.Exception: This section does not apply to parking spaces used exclusively for buses, trucks, other delivery vehicles, and lawenforcement vehicles or vehicular impound and motor pools where lots accessed by the public are provided with an accessiblepassenger loading zone.SECTION 2 – NMBC TABLE 1106.1 – ACCESSIBLE PARKING SPACES TABLENMBC Table 1106 complies with NM State Law (Section 66-7-352.4 NMSA 1978) and provides more accessible parking in smaller lotsthan IBC Table 1106.1 and 2010 ADA Standards Table 208.2.NUMBER REQUIRED TO BETOTAL REQUIRED ACCESSIBLETOTAL PARKING SPACESVAN ACCESSIBLEPARKING SPACES(IBC 1106.5 Van 00122501-800163801-1,0002041 of every 6 accessible parking spaces,Over 1,00120 spaces plus 1 space for every 100 spaces,or fraction thereof, over 1,000or fraction thereof2015 NM Accessible Parking ChecklistRevised October 2018 by GCDPage 1 of 12
SECTION 3 – PARKING SPECIAL OCCUPANCIES (IBC 1106.2 to 1106.4)IBC – 1106.2 Groups I-1, R-1, R-2, R-3and R-4. [See comparable 2010 ADA section 208.2. & Advisories] Accessible parking spaces shall be provided in Group I-1, R-1, R-2, R-3 and R-4 occupancies in accordance with Items 1 through 4 asapplicable.1. In Group R-2, R-3 and R-4 occupancies that are required to have Accessible, Type A or Type B dwelling units or sleeping units,at least 2 percent, but not less than one, of each type of parking space provided shall be accessible.2. In Group I-1 and R-1 occupancies, accessible parking shall be provided in accordance with Table 1106.1.3. Where at least one parking space is provided for each dwelling unit or sleeping unit, at least one accessible parking spaceshall be provided for each Accessible and Type A unit.4. Where parking is provided within or beneath a building, accessible parking space shall also be provided within or beneaththe building.5. Guest Parking shall comply with NMBC TABLE 1106.1.IBC – 1106.3 Hospital outpatient facilities. At least 10 percent, but not less than one, of care recipient and visitor parking spaces provided to serve hospital outpatient facilitiesshall be accessible.IBC – 1106.4 Rehabilitation facilities and outpatient physical therapy facilities. At least 20 percent, but not less than one, of the portion of care recipient and visitor parking spaces serving rehabilitation facilitiesspecializing in treating conditions that affect mobility and outpatient physical therapy facilities shall be accessible.SECTION 4 – Electrical Vehicle Charging Stations(ANSI-2017 Edition Section 502.1)Where Electrical Vehicle Charging Stations are provided they should comply with ANSI-2017 Edition Section 502.1 as shown below:ANSI – 2017 Edition502.11 Electrical Vehicle Charging Stations. An electrical vehicle charging station serving a parking space shall comply with 502.11.502.11.1 Operable Parts Operable parts on the charging station intended for operation by the user, including card readers, shall comply with Section 309. (Section309 Operable Parts requires 30”x 48” clear floor space positioned for forward or parallel approach, 48” maximum reach height, and 5 lbs.maximum operating pressure.)502.11.2 Accessible Route. An accessible route shall be provided from the access aisle adjacent to the parking space to the clear floor space complying with section502.11.1. (Accessible routes shall be 36” wide minimum.) When the vehicle is being charged, the accessible route shall not be obstructed by the cable between the car andcharging station.502.11.3 Obstructions. Protection bollards, curbs, or wheel stops shall be located so that they do not obstruct the clear floor space required by Section 502.11.1 or theaccessible route required by 502.11.2.SECTION 5 – VAN SPACES (IBC 1106.5)IBC – 1106.5 Van Spaces. [See comparable 2010 ADA section 208.2.4] For every 6 or fraction of 6 accessible spaces, at least one shall be a van-accessible parking space.Exception: In Group R-2 and R-3 occupancies, van-accessible spaces located within private garages shall be permitted to have vehicular routes,entrances, parking spaces and access aisles with a minimum vertical clearance of 7’.SECTION 6 – PARKING LOCATION (IBC 1106.6)IBC – 1106.6 Location [See comparable 2010 ADA section 208.3] Accessible parking spaces shall be located on the shortest accessible route of travel from adjacent parking to an accessible buildingentrance. In parking facilities that do not serve a particular building, accessible parking spaces shall be located on the shortest route toan accessible pedestrian entrance to the parking facility. Where buildings have multiple accessible entrances with adjacent parking, accessible parking spaces shall be dispersed and located nearthe accessible entrances.Exception 1: In multilevel parking structures, van-accessible parking spaces are permitted on one level.Exception 2: Accessible parking spaces shall be permitted to be located in different parking facilities if substantially equivalent orgreater accessibility is provided in terms of distance from an accessible entrance or entrances, parking fee and user convenience.2015 NM Accessible Parking ChecklistRevised October 2018 by GCDPage 2 of 12
SECTION 7 – Accessible Routes (IBC 1004, NMBC & 2010 ADA)IBC – 1104 ACCESSIBLE ROUTE [See comparable 2010 ADA section 206 Accessible Routes]1104.1 Site arrival points. At least one accessible route within the site shall be provided from public transportation stops, accessible parking, accessiblepassenger loading zones, and public streets or sidewalks to the accessible building entrance served.Exception: Other than in buildings or facilities containing or serving Type B units, an accessible route shall not be required betweensite arrival points and the building or facility entrance if the only means of access between them is a vehicular way not providing forpedestrian access.NM State Law 66-7-352.2.A. NMSA Legislative Intent. This legislature finds there is a significant safety hazard for persons with significant mobility limitation crossing through parking lots andthis hazard is greatly reduced when parking is provided adjacent to a building entrance.2010 ADA Advisory 502.3 Access Aisle Accessible routes must connect parking spaces to accessible entrances. In parking facilities where the accessible route must cross vehiculartraffic lanes, marked crossings enhance pedestrian safety, particularly for people using wheelchairs and other mobility aids. Where possible,it is preferable that the accessible route not pass behind parked vehicles.2010 ADA – Section 206.3. Accessible routes shall coincide with or be located in the same area as general circulation paths.ANSI – Section 502.8 Relationship to Accessible Route. Parking spaces and access aisles shall be designed so that cars and vans, when parked, cannot obstruct the required clear width of adjacentaccessible routes.2010 ADA Standards Advisory – Section 502.7 Wheel stops are an effective way to prevent vehicle overhangs from reducing the clear width of accessible routes.SECTION 8 – PARKING SPACE & ACCESS AISLE SIZES (ANSI 502.2)ANSI – 502 Parking Spaces [See comparable 2010 ADA section 502]502.1 General. Accessible car and van parking spaces shall comply with Section 502.ANSI – 502.2 Vehicle Space Size Parking Space Sizes shall comply with STANDARD Parking Space requirements, or OPTIONAL Parking Space requirements asshown belowSTANDARD Parking & Access Aisle SizesCar Parking Space is 8’ (96”) wide min. Car Access Aisle is 5’ (60”) wide min. 13 feet total widthAccessible Van Parking Space is 8’(96”) wide min. Van Access Aisle is 8’ (96”) wide min. 16 feet total widthOPTIONAL Parking & Access Aisle SizesCar Parking Space is 8’ (96”) wide min. Car Access Aisle is 5’ (60”) wide min. 13 feet total widthAccessible Van Parking Space is 11’ (132”) wide min. Van Access Aisle is 5’ (60”) wide min.GCD recommends accessible parking spaces and access aisles to be 18’ long minimum. 16 feet total width2015 NM Accessible Parking Checklist Revised October 2018 by GCDPage 3 of 12
2015 NM Accessible Parking ChecklistRevised October 2018 by GCDPage 4 of 12
SECTION 9 – PARKING SPACE & ACCESS AISLE SIZES, AND PAVEMENT MARKINGS (ANSI 502.3 TO 502.4 & NMBC 1111)ANSI – 502.3 Vehicle Space Marking. [See comparable 2010 ADA section 502] Car and van parking spaces shall be marked to define the width. Where parking spaces are marked with lines, the width measurements of parking spaces and adjacent access aisle shall be madefrom the centerline of the markings.Exception: Where parking spaces or access aisles are not adjacent to another parking space or access aisle, measurements shall bepermitted to include the full width of the line defining the parking space or access aisle. GCD recommends blue parking space lines.IBC & NMBC – 1111 Pavement Markings.Section 1.4 Accessible parking spaces shall provide pavement markings in compliance with the followingSection 1.4.1 Accessible parking spaces shall be identified by the International Symbol of Accessibility (ISA); a clearly visible depiction of thesymbol shall be painted in blue on the pavement surface at the rear of the space; except where the total number of parking spacesprovided is; [See NMSA 66-1-4.4.E and 2010 ADA 216.5]ANSI – 502.4 ACCESS AISLE. [See comparable 2010 ADA section 502] Car and van parking spaces shall have an adjacent access aisle complying with Section 502.4.502.4.1 Location. Access aisles shall adjoin an accessible route. Two parking spaces shall be permitted to share a common access aisle. Access aisles shall not overlap with the vehicular way. Parking spaces shall be permitted to have access aisles placed on either side of the car or van parking space. Van parking spaces that are angled shall have access aisles located on the passenger side. GCD recommends van access aisles always be located on the passenger side since most van lifts are located on the passengerside.502.4.2 Width. See above Section 8 – PARKING SPACE & ACCESS AISLE SIZES502.4.3 Length Access aisle shall extend the full length of the parking spaces they serve.502.4.4 Marking Access aisles shall be marked so as to discourage parking in them. Where access aisles are marked with lines, the width measurements of access aisles and adjacent parking spaces shall be madefrom the centerline of the markings.EXCEPTION: Where access aisles or parking spaces are not adjacent to another access aisle or parking space, measurementsshall be permitted to include the full width of the line defining the access aisle or parking space.NMBC – 1111 Pavement Markings.Section 1.4 Accessible parking spaces shall provide pavement markings in compliance with the followingSection 1.4.2. The access aisle shall be clearly marked by diagonal, blue pavement striping; [See NMSA 66-1-4.1.B]Section 1.4.3. At the rear of striped access aisle state “NO PARKING”; lettering shall be 1 foot high min. and 2 inches wide min.[See NMSA 66-1- 4.1.B]SECTION 10 – SURFACES OF PARKING & ACCESS AISLE (ANSI 502.5)ANSI – 502.5 Floor Surfaces. [See comparable 2010 ADA section 502.4] Parking spaces and access aisles shall comply with Section 302 and have surface slopes not steeper than 1:48 ( 2%). Access aisles shall be at the same level as the parking spaces they serve. Parking spaces shall be stable, firm, and slip resistant. [See ANSI 302.1 & ADA 302.1] GCD recommends all parking spaces and access aisles be asphalt or concrete surface.2010 ADA Advisory 502.4 Built-up curb ramps are not permitted to project into access aisles and parking spaces because they would create slopes greater than1:48.2015 NM Accessible Parking ChecklistRevised October 2018 by GCDPage 5 of 12
SECTION 11 VERTICAL CLEARANCES(ANSI 502.6)ANSI – 502.6 [See comparable 2010 ADA section 502.5] A vertical clearance of 98 inches (8 feet and 2 inches) minimum shall be provided at the following locations.1. Parking spaces for vans.2. The access aisles serving parking spaces for vans.3. The vehicular routes serving parking spaces for vans. GCD recommends 114” vertical clearance because some popular models of personal vans can be 98” high when stationary.SECTION 12 – SIGNAGE (ANSI 502.7, IBC 1111 & NMBC 1111)ANSI – 502.7 Identification. [See comparable 2010 ADA section 502.6] Where accessible parking spaces are required to be identified by signs, the signs shall include the International Symbol ofAccessibility complying with ANSI Section 703.6.3.1. Signs identifying van parking spaces shall contain the designation “van accessible”. Such signs shall be 60 inches minimum above the floor of the parking space, measured to the bottom of the sign.2010 ADA Advisory 502.5 Vertical Clearance. Signs provided at entrances to parking facilities informing drivers of clearances and the location of van accessible parking spaces canprovide useful customer assistance.2010 ADA Standards Advisory section 502.6 The required “van accessible” designation is intended to be informative, not restrictive, in identifying those spaces that are bettersuited for van use. Enforcement of motor vehicle laws, including parking privilege, is a local matter.ANSI – 703 Signs. [See comparable ADA section 703]703.2 Visual Characters703.2.10 Finish and Contrast. Characters and their background shall have a non-glare finish. Characters shall contrast with their background, with either lightcharacters on a dark background, or dark characters on a light background. GCD recommends signs to be white background with a green border and legend to comply with the MUTCD sign # R7-8 and R7-8Astandards Along the public rights-of-way MUTCD requires the bottom of the MUTCD R7-8 sign to be 84” above the ground.2015 NM Accessible Parking ChecklistRevised October 2018 by GCDPage 6 of 12
2015 NM Accessible Parking ChecklistRevised October 2018 by GCDPage 7 of 12
PASSENGER LOADING ZONESIBC 1106.7 Passenger Loading Zone. [See comparable 2010 ADA Section 209] Passenger Loading Zones shall be accessible.1106.7.1 Continuous Loading Zone. Where passenger loading zones are provided, one passenger loading zone in every continuous 100 linear feet maximum of loadingzone space shall be accessible.1106.7.2 Medical facilities. A passenger loading zone shall be provided at an accessible entrance to licensed medical care and long-term care facilities wherepeople receive physical or medical treatment or care and where the period of stay exceeds 24 hours.1106.7.3 Valet parking. A passenger loading zone shall be provided at valet parking services.1106.7.4 Mechanical access parking garages. Mechanical access parking garages shall provide at least one passenger loading zone at vehicle drop-off and vehicle pick-up areas.503.1 General. [See comparable 2010 ADA section 503] Accessible passenger loading zones shall comply with Section 503.503.2 Vehicle Pull-Up Space. Passenger loading zones shall provide a vehicular pull-up space 8’ (96”) minimum in width and 20’ minimum in length.503.3 Access Aisle. Passenger Loading zones shall have an adjacent access aisle complying with Section 503.Location. Access Aisle shall adjoin an accessible route. Access aisles shall not overlap the vehicular way.Width. Access aisles serving vehicle pull-up spaces shall be 60” minimum in width.Length. Access aisles shall be 20‘ minimum in length.Marking. Access aisle shall be marked so as to discourage parking in them.503.4 Floor Surfaces. Vehicle pull-up spaces and access aisles serving them shall comply with Section 503 and shall have slopes not steeper than 1:48. Access aisles shall be at the same level as the vehicle pull-up space they serve.503.5 Vertical Clearance. A vertical clearance of 9’- 6” (114”) minimum shall be provided at the following locations:1. Vehicle pull-up space;2. The access aisle serving vehicle pull-up spaces;3. A vehicle route from an entrance to the passenger loading zone, and;4. A vehicle route from the passenger loading zone to a vehicular exit serving vehicle pull-up spaces.Passenger Loading Zone2015 NM Accessible Parking ChecklistRevised October 2018 by GCDPage 8 of 12
PROPOSED Public Right-of-Way Accessibility Guidelines [PROWAG]Full copies of PROWAG are at the following on-and-administrationPROWAG-SCOPING Requirements for On-street ParkingR214 On-Street Parking Spaces. Where on-street parking is provided on the block perimeter and the parking is marked or metered, accessibleparking spaces complying with R309 shall be provided in accordance with Table R214. Where parking pay stations are provided and the parking isnot marked, each 6.1 m (20.0 ft) of block perimeter where parking is permitted shall be counted as one parking space.Table R214 On-Street Parking SpacesTotal Number of Marked or Metered Parking SpacesMinimum Required Number ofon the Block PerimeterAccessible Parking Spaces1 to 25126 to 50251 to 75376 to 1004101 to 1505151 to 2006201 and over4% of totalAdvisory R214 On-Street Parking Spaces. The MUTCD contains provisions for marking on-street parking spaces (see section 3B.19). Meteredparking includes parking metered by parking pay stations. Where parking on part of the block perimeter is altered, the minimum number ofaccessible parking spaces required is based on the total number of marked or metered parking spaces on the block perimeter.R309 On-Street Parking SpacesPROWAG – TECHNICAL Requirements for On-Street ParkingR309.1 General. On-street parking spaces shall comply with R309.Advisory R309.1 General. R214 specifies how many accessible parking spaces must be provided on the block perimeter where on-street parking ismarked or metered. Accessible parking spaces must be identified by signs displaying the International Symbol of Accessibility (see R211.3 andR411). Accessible parking spaces should be located where the street has the least crown and grade and close to key destinations.R309.2 Parallel Parking Spaces. Parallel parking spaces shall comply with R309.2.Advisory R309.2 Parallel Parking Spaces. The sidewalk adjacent to accessible parallel parking spaces should be free of signs, street furniture, andother obstructions to permit deployment of a van side-lift or ramp or the vehicle occupant to transfer to a wheelchair or scooter. Accessibleparallel parking spaces located at the end of the block face are usable by vans that have rear lifts and cars that have scooter platforms.R309.2.1 Wide Sidewalks. Where the width of the adjacent sidewalk or available right-of-way exceeds 4.3 m (14.0 ft), an access aisle 1.5 m (5.0 ft)wide minimum shall be provided at street level the full length of the parking space and shall connect to a pedestrian access route. The access aisleshall comply with R302.7 and shall not encroach on the vehicular travel lane.2015 NM Accessible Parking ChecklistRevised October 2018 by GCDPage 9 of 12
Figure R309.2.1 Wide SidewalksAdvisory R309.2.1 Wide Sidewalks. Vehicles may park at the curb or at the parking lane boundary and use the space required by R309.2.1on either the driver or passenger side of the vehicle to serve as the access aisle.R309.2.1.1 Alterations. In alterations where the street or sidewalk adjacent to the parking spaces is not altered, an access aisle shall not berequired provided the parking spaces are located at the end of the block face.R309.2.2 Narrow Sidewalks. An access aisle is not required where the width of the adjacent sidewalk or the available right-of-way is less than orequal to 4.3 m (14.0 ft). When an access aisle is not provided, the parking spaces shall be located at the end of the block face.Figure R309.2.2 Narrow SidewalksAdvisory R309.2.2 Narrow Sidewalks. Vehicle lifts or ramps can be deployed on a 2.4 m (8.0 ft.) sidewalk if there are no obstructions.2015 NM Accessible Parking ChecklistRevised October 2018 by GCDPage 10 of 12
R309.3 Perpendicular or Angled Parking Spaces. Where perpendicular or angled parking is provided, an access aisle 2.4 m (8.0 ft.) wide minimumshall be provided at street level the full length of the parking space and shall connect to a pedestrian access route. The access aisle shall complywith R302.7 and shall be marked so as to discourage parking in the access aisle. Two parking spaces are permitted to share a common access aisle.Figure R309.3 Perpendicular or Angled Parking SpacesANSI 502.4 Access Aisle.502.4.1 Location. Van parking spaces that are angled shall have access aisles on the passenger side of the parking space.Advisory R309.3 Perpendicular or Angled Parking Spaces. Perpendicular and angled parking spaces permit the deployment of a van side-liftor ramp.R309.4 Curb Ramps or Blended Transitions. Curb ramps or blended transitions complying with R304 shall connect the access aisle to thepedestrian access route. Curb ramps shall not be located within the access aisle.Advisory R309.4 Curb Ramps or Blended Transitions. At parallel parking spaces, curb ramps and blended transitions should be located so that avan side-lift or ramp can be deployed to the sidewalk and the vehicle occupant can transfer to a wheelchair or scooter. Parking spaces at the endof the block face can be served by curb ramps or blended transitions at the pedestrian street crossing. Detectable warning surfaces are notrequired on curb ramps and blended transitions that connect the access aisle to the sidewalk, including where the sidewalk is at the same levelas the parking spaces, unless the curb ramps and blended transitions also serve pedestrian street crossings (see R208).R309.5 Parking Meters and Parking Pay Stations. Parking meters and parking pay stations that serve accessible parking spaces shall comply withR309.5. Operable parts shall comply with R403.R309.5.1 Location. At accessible parallel parking spaces, parking meters shall be located at the head or foot of the parking space.Advisory R309.5.1 Location. Locating parking meters at the head or foot of the parking space permits deployment of a van side-lift or ramp or thevehicle occupant to transfer to a wheelchair or scooter.R309.5.2 Displays and Information. Displays and information shall be visible from a point located 1.0 m (3.3 ft) maximum above the center of theclear space in front of the parking meter or parking pay station.MUTCD Section 2A.18 Mounting Height: The minimum height, measured vertically from the bottom of the sign to the top of the curb, or in theabsence of curb, measured vertically from the bottom of the sign to the elevation of the near edge of the traveled way, of signs installed at the sideof the road in business, commercial, or residential areas where parking or pedestrian movements are likely to occur, or where the view of the signmight be obstructed, shall be 7 feet.2015 NM Accessible Parking ChecklistRevised October 2018 by GCDPage 11 of 12
2015 NM Accessible Parking ChecklistRevised November 28, 2018 by GCDPage 12 of 12
2010 ADA Advisory 502.3 Access Aisle Accessible routes must connect parking spaces to accessible entrances. In parking facilities where the accessible route must cross vehicular traffic lanes, marked crossings enhance pedestrian safety, particularly for people using wheelchairs and other mobility aids. Where possible,
