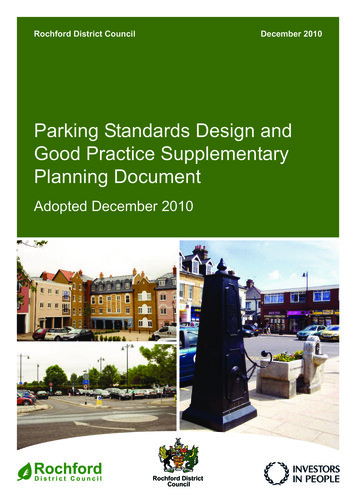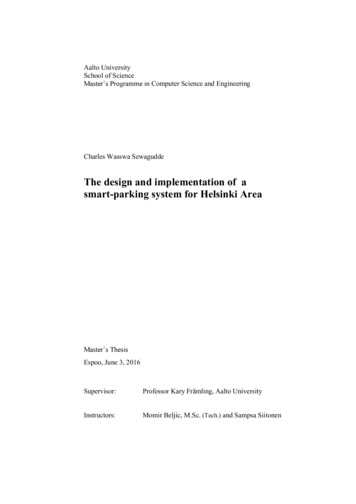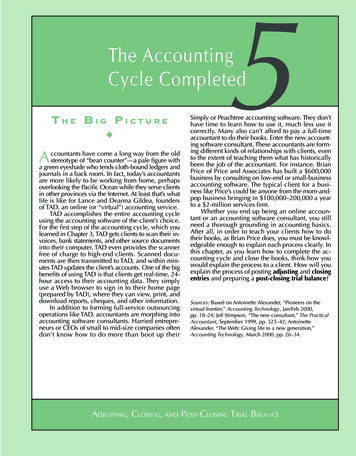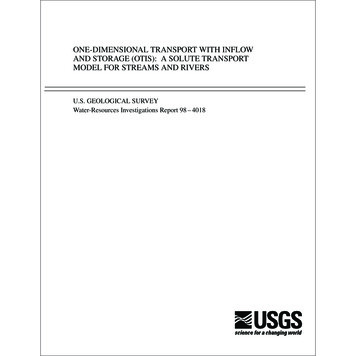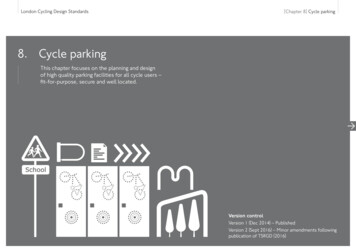
Transcription
London Cycling Design Standards[Chapter 8] Cycle parking8. Cycle parkingThis chapter focuses on the planning and designof high quality parking facilities for all cycle users –fit-for-purpose, secure and well located.Version controlVersion 1 (Dec 2014) – PublishedVersion 2 (Sept 2016) – Minor amendments followingpublication of TSRGD (2016)
London Cycling Design Standards[Chapter 8] Contents8. Cycle parking8.1Why cycle parking is important018.3Secure cycle parking118.1.18.1.28.1.38.1.48.1.5Supporting cycling policyCycle parking principlesQuality of provisionPlanning requirementsDetermining cycle parking requirements01010202038.3.18.3.2Secure locationsSecure locking11118.4Well located cycle parking128.2Fit-for-purpose cycle ycle parking for allSigning to cycle parkingEfficient use of spaceMeeting demand flexiblyTubular standsTwo-tier standsCycle lockersSecure shelters and Serving destinationsCycle parking in the carriagewayCycle parking on the footwayLayout of standsIntegration with street design12121314168.5Supporting different uses178.5.18.5.28.5.38.5.48.5.5Public transport interchangesCycle parking hubsResidential cycle parkingPlaces of workPublic buildings1719202224Bibliography25
London Cycling Design Standards8.1 Why cycle parking is important8.1.1 Supporting cycling policy‘We will deliver 80,000 additional cycle parkingspaces in residential locations, stations,workplaces and other trip destinations by 2016.We will put them where people most need them.’Mayor’s Vision for Cycling (2013)Provision of cycle parking and its security areessential for supporting the development ofcycling as a practical transport choice. A lack ofappropriate cycle parking facilities is often citedas a barrier to cycling and cycle ownership anduse, and could be a constraint on the futuregrowth of cycling.The number, quality and range of types of cycleparking spaces available must not only keeppace with the growing use of cycles in London,but also needs to allow for the substantialfuture growth set out in the Mayor’s Vision forCycling. Some, more accessible locations willsee higher-than-average increases in cycling,and so will need cycle parking to support thislevel of use.Opportunities to provide more and better cycleparking should not have to come exclusivelythrough programmes and projects aimed atpromoting cycling. Various streetscape and highway[Chapter 8] Why cycle parking is important 01improvements offer the possibility of raising thequality of cycle parking provision in the public realm.Cycle parking also needs to be a key considerationfor any new development that people are expectedto travel to and from – just as journeys on foot, bypublic transport and by private car are planned for.Through the planning process, high quality cycleparking should be regarded as an integral part ofa scheme, an essential part of the attraction ofa development – never just an add-on to meetminimum policy requirements.8.1.2 Cycle parking principlesCycle parking should be:Fit-for-purpose – meeting identified current andfuture demand, with an appropriate balance of shortstay and longer-stay provision, and accommodatingall types of cycle.Secure – stands in secure private or indoor spaces,or in visible, well-lit places that have high levels ofnatural surveillance.Well-located – convenient, accessible, as close aspossible to the destination, and preferably sheltered.Planning and design of cycle parking needs to takeinto account the different types and sizes of cyclethat exist – including, for example, handcycles,upright and recumbent tricycles, tandems andsolo cycles with adaptations to suit the rider’sspecific needs (see section 3.2 for further detailsand dimensions). This is important for ensuring thatany cycle user with a physical, sensory or cognitiveCycle parking in Covent Gardenimpairment can enjoy access to good quality cycleparking. An inclusive approach to cycle parking isrecommended and includes: Step-free access, which may require provisionof shallow ramps or lifts large enough to carry alltypes of cycle Signing to accessible facilities at locations wherethe type of cycle parking is difficult or impossiblefor all to use Making available spaces for larger models and,potentially, reserving allocated spaces for disabledcyclists
London Cycling Design Standards8.1.3 Quality of provisionLocal authorities and developers are expectedto make appropriate provision for cycle parkingto support targets for cycling. In order to fulfilthat role effectively, the quality of cycle parkingwill be as important as the quantity. A numberof key issues around the quality of cycle parkinghave been raised in the London Assembly report,Stand and Deliver: Cycle Parking in London (2009)and in TfL’s Cycle Security Plan (2010).Achieving the best quality of provision, in terms oflocation, design and type is important in order to: Ensure that adequate facilities are available forthose who already cycle Reduce cycle theft through appropriatefacilities to lock and store bikes Encourage more people, and a more diverserange of people, to choose cycling as a modeof transport Encourage inclusive cycling Reduce obstruction and other nuisance causedby ad-hoc parking Relocate any under-used cycle parking Help more children and older people to cycle[Chapter 8] Why cycle parking is important 028.1.4 Planning requirementsThe planning process should be used to helpdeliver high quality cycle parking through: Applying London Plan and Local Plan policiesand standards to new development Ensuring that development and transport plansinclude proposals for addressing existing gapsin provision Using planning obligations and conditions to helpdeliver additional high quality, inclusive cycleparking facilities to meet those identified gapsApplicants should also note that the AccessibleLondon supplementary planning guidance(2014) – which has been prepared to support theLondon Plan policy 7.2 on inclusive environments– articulates Mayoral support for promotingcycle use by people with physical, sensory andcognitive impairments. Implementation point21 states that ‘boroughs and developers shouldseek to encourage inclusive cycling throughproviding an element of secure parking suitablefor inclusive cycles, cargo cycles and tricycles,within general cycle parking, that is accessed viaa step-free route’.The London Plan requires better cycle parkingthrough planning. In the Further Alterationsto the London Plan (2014) new cycle parkingstandards are proposed for new or redevelopment in London by use class, drawingfrom research conducted for TfL by SKM ColinBuchanan: Cycle parking standards supportingevidence report (2014).The new standards include specific requirementsfor both long- and short-stay parking (see section8.3.1 for explanation of long- and short-stay).While these standards establish minima forcycle parking provision, clients, designers andplanners should seek to identify and meetidentified future demand, which will invariablylead to a higher level of provision than theminimum standards.Growing demand for cycle parking
London Cycling Design Standards8.1.5 Determining cycle parkingrequirementsProviding the right cycle parking for a place requiresan understanding of the dynamics of current andlikely future cycle use in an area, and ideally shouldbe planned in an integrated way with cycle routes.Qualitative criteria are just as important as thequantity of cycle parking provided.There is a clear case for providing cycle parkingwhere there is existing evidence of use but simplyserving existing demand is unlikely to accommodatethe projected growth in cycle use. Setting targetsfor cycle parking in locations where use is currentlylow, but where an authority may wish to promotecycling, will depend on the potential to attract useand to provide facilities that meet the standardsset out in this document.Cycle parking may well be needed to serve ademand that is currently suppressed. Analysisof trip generators and the relationship betweenlikely origins and destinations can help informthis projection of future demand.The right amount of cycle parking for a siteor area would be at a level that: Meets existing baseline demand Meets the potential demand generatedby the existing and proposed land uses inthe area Ensures there further is allowance forspare capacity (ideally, at least 20 per cent)[Chapter 8] Why cycle parking is important 03DestinationsAll destinations should be served by cycleparking that can accommodate employees,customers, residents and visitors. Keydestinations include: Residential areas, including housing estatesand private houses and flats Shopping centres and high streets Workplaces Hospitals and health centres Council buildings Education establishments including schools,colleges and universities Community facilities and services eg libraries,pre-school and day-care facilities Entertainment and leisure venues Public transport interchanges such as: NationalRail, Docklands Light Railway and LondonUnderground and Overground stations, anddocks providing river boat servicesAssessing potential demandMethods include: Surveys of existing patterns of cycle parking,taking into account formal and informalparking areas, existing cycle stands in publicand private areas, and ‘fly parking’ to streetfurniture and guard railingCycle parking serving destinations Surveys at different times of the day, week andyear – cycle parking demand in winter tends tobe approximately 60-80 per cent of the demandin summer, while identifying variations by timeof day and day of week can reveal peaks andgive indications of trip purpose Making a broader assessment of where tripgenerators are, and where and when peopleare likely to, or could, travel there by cycle –this includes identifying where and whennew developments are proposed locally Trialling temporary stands, including standsfor larger types of cycle – temporary parkingfor events or in support of trial layoutscan help demonstrate how much cycleparking could be accommodated withmore permanent solutions
London Cycling Design Standards[Chapter 8] Fit-for-purpose cycle parking 04This should be proportionate to the level ofinvestment and the likely impact on other users.For new development, applicants should consultthe latest version of the London Plan to verifyminimum requirements, and should check withthe local planning authority, which may haveits own minimum standards in its Local Plan.Developers and planners should seek greaterprovision than the minimum wherever possible,particularly in locations where trips by cyclecould grow substantially. The quantity andquality of cycle parking is likely to become anever more important factor in attracting potentialbuyers, occupiers and customers.ConstraintsTemporary cycle parking provided as a trialmeasureProvision of new or increased cycle parkingshould also be informed by consultationwith cyclists, pedestrians, retailers and localresidents, many of whom will be able to givea more rounded view about variation of cycleparking demand through the day, week and year.The feasibility of providing cycle parking in agiven location needs to be considered alongsideassessing demand. Carriageway or footwayspace and underground utilities or structures willdetermine whether locations are suitable. Clarityabout these constraints is important beforeconsulting on any options for new cycle parking.A Traffic Order is necessary for on-carriagewaycycle parking, but not for off-carriageway (ie on thefootway), although this may be an effective form ofconsultation in some sensitive areas. Alternatively,a temporary Order may be secured more quicklyfor a temporary use of part of the carriageway forcycle parking, for up to 18 months. See section2.4.6 for guidance on procedures for Traffic Orders.8.2 Fit-for-purpose cycle parking8.2.1 Cycle parking for allIn addition to the considerations of security andlocation covered in sections 8.3 and 8.4, fit-forpurpose cycle parking should: Be accessible to all and signposted asnecessary Meet recommended space requirements butuse space efficiently Serve identified uses, with an appropriatebalance between long- and short-stay Provide for flexible use during the day andweek Be integrated well with other uses of a streetor public or private spaceCycle parking needs to take into account all userneeds, so as not to exclude or disadvantageriders of certain types of cycle. This includespeople who use handcycles, tricycles, tandemsand models adapted to suit the rider’s specificneeds, as well as cargo cycles.
London Cycling Design Standards[Chapter 8] Fit-for-purpose cycle parking 05Larger cycles can be accommodated wheretubular stands are used, in or outside of abuilding, shelter, cage or compound, providedthey have step-free access and sufficiently widedoor openings (see below). The most practicalmethod is to ensure that stands are provided inshort runs with large gaps between runs to allowa larger cycle to be secured to each end stand.It is recommended that at least 5 per cent of allspaces should be capable of accommodating alarger cycle.8.2.2 Signing to cycle parkingThe signing strategy in an areashould help people to find cycleparking and to continue theirjourney from the parking area.TSRGD contains a standard sign,diagram 968, for this purpose onhighway. Wherever it is necessary,any such sign should be mountedso as to avoid creating additionalsign clutter in the public realm.Dedicated spaces for larger cycles, Houtenstation cycle park, NetherlandsSpace requirements for larger cyclesSpace at the end of a run of stands in CopenhagenWhere cycle parking is inside a building, itshould have step-free access, wide doorwaysand spacious corridors. Accessing the parkingarea should involve passing through no morethan two sets of doors, with a recommendedminimum external door width of 2 metres. Liftsor shallow gradient ramps should be provided toany basement cycle parking. To accommodateall types of cycle, lifts should have minimumdimensions of 1.2 by 2.3 metres, with a minimumdoor opening of 1000mm, and any door to a cycleparking area should be automated – push buttonor pressure pad operated.Off-highway, owners or managing authoritiesshould provide their own signing. They may wishto demonstrate where step-free parking for nonstandard cycles is available by using signing suchas ‘trailer/tricycle/disability cycles parking’ at theend of bays. Kerb-free access from such spacesto the carriageway will be required, so a suitablypositioned section of dropped kerb will need tobe provided.For any parking area where access is not stepfree, or where stands are difficult to use bypeople with larger models of cycle or whocannot lift a cycle, signing should provided toaccessible cycle parking areas. This is likely tobe the case where two-tiered stands are used.
London Cycling Design Standards8.2.3 Efficient use of spaceSpace available is always likely to be a constraint,although the choice of cycle parking type shouldnot be dictated by space alone. To calculateindicative space requirements, at least 1.4 squaremetres should be allowed for per space if usingSheffield stands that accommodate two cyclesper stand. An area of at least 1,400 squaremetres is therefore required for every 1,000spaces, in the most ideal circumstances.A higher figure will be needed where thereare physical constraints and where stands arearranged in bays with generous gaps (to allow foraccess for all types of cycle). Some stands maybe more space efficient: 0.7 square metres perparking space should be allowed for if using twotiered stands.Some indicative space requirements aresummarised in figure 8.1, based on the Sheffieldstand. There are many other products on themarket, particularly those that private ownersmay consider within their property, and spacerequirements will need to be calculated based onthe characteristics of each type. The Cambridgecycle parking guide (2008) and Cambridge cycleparking guide for new residential developments(2010) are good sources for further guidance onthe range of different types of stand and on spacerequirements for standard cycles.[Chapter 8] Fit-for-purpose cycle parking 06Figure 8.1 Recommended cycle parking space requirements(based on bays of multiple Sheffield stands in a parallel arrangement)RecommendedMinimumBay width (length of cycle parked on a stand)2m2mAccess aisle width(if larger cycles are accommodated on end of bay)3m1.8mAccess aisle width(if larger cycles need to use the aisle)4m3mWidth needed for access aisle bay on one side5m - 6m3.8m - 5mWidth needed for access aisle bay on both sides7m - 8m5.8m - 7m1.2m1.0mSpacing between stands8.2.4 Meeting demand flexiblyIt is important to ensure that the spreadof demand across the day is considered, inconjunction with planning for provision that isappropriate for trip purpose and length of stay.In most workplaces, it may be assumed thatthe demand for spaces will occur at peak timesduring the working day, and there will be a lowturnover in use of a given space in one day. Inthese instances, visibility of cycle parking isnot critical, although it can be important forencouraging more people to take up cycling.In contrast, a Sheffield stand located in a busyshopping area is likely to offer a convenientfacility, suitable for short stays, and should belocated in a highly visible area with good naturalsurveillance, covered if possible. This parking isalso likely to have a higher daily turnover of use.
London Cycling Design Standards[Chapter 8] Fit-for-purpose cycle parking 078.2.5 Tubular standsSheffield stands, bolted to the surface orembedded in the ground, are the most commontype of tubular stand. They offer a simple,robust and cost-effective cycle parking solution:two cycles can be parked on one stand and arange of locking positions are possible.For consistency, it is recommended that thefinish of stands on the highway should be eitherblack, signal grey or stainless steel. On the TLRN,black, nylon-coated stands are the standard forcentral London and town centres, with stainlesssteel being standard for arterial roads. Designersare advised to consult guidance on streetfurniture issued by the relevant highway authority.Consideration must be given to helping visuallyimpaired people identify areas of cycle parking.Stands on the footway should not be placedin obstructive locations – they should be in anidentified street furniture zone keeping at least2 metres’ clear width for pedestrian movement(see section 8.4 for more details). They mustalso have a strong visual contrast with thesurrounding environment. Use of visibility bandsin a contrasting colour on Sheffield stands isgenerally a good approach (white on black orblack on stainless steel are the requirements onthe TLRN). A tapping rail is also recommended forthe end cycle stand, so that an empty stand canbe identified by anyone using a cane.Sheffield stand, with visibilitybands and tapping railM-profile standAn alternative to the Sheffield stand is theM-profile stand, which has been designedspecifically to facilitate double locking.Other tubular cycle parking designs are availableon the market, and may be suitable in manylocations. While it is important to take a flexibleapproach to the design of cycle parking stands,they should always fulfil the main function ofallowing for two-point frame and wheel locking.Typical use of standsbetween footway andcarriageway
London Cycling Design StandardsStandard details and dimensions for Sheffield stand (left) and M-profile stand (right)[Chapter 8] Fit-for-purpose cycle parking 08
London Cycling Design Standards8.2.6 Two-tier standsWhere they are of good quality, durable, easy-touse, and in secure or well overlooked locations,two-tier cycle racks are an innovative solutionto space constraints and high demand for cycleparking. The racking system stores cycles aboveeach other, with a retractable upper tier, whichincreases the capacity of the site. Racking systemsare best provided in locations where instructionsfor use can be given to ensure that cyclists usethe facilities safely.A minimum aisle width of 2500mm beyond thelowered frame is required to allow cycles tobe turned and loaded. An overall aisle width of3500mm should ideally be provided where thereare racks on either side of aisles, though this maylimit the density advantages of two tier stands.The minimum height requirement is 2600mm.[Chapter 8] Fit-for-purpose cycle parking 09Two-tier stands tend not to be suitable for allusers and all types of cycle – using the upper tier, inparticular, would be difficult for many people. Theyshould therefore be used in conjunction with othertypes of stand in the vicinity, with signposting tomore accessible stands as necessary.Careful consideration should be given to: The location of stands, minimising conflictwith pedestrians using the surrounding area The level of natural surveillance surroundingthe stands to ensure users feel confident tolock their cycles using the stand The design of the chosen stand, to ensure cyclescan be locked by securing at least one wheeland the frame – it is possible to specify two-tierracks with an additional security bar, to enableboth wheels and the frame to be secured8.2.7 Cycle lockersstore cycles horizontally rather than vertically,have a large footprint Accommodating all sizes of cycle A management system, which may beprovided by the supplier or planned separately The level of supervision of locker sites,ensuring they do not suffer from vandalism ormisuse The location of lockers within a site, to ensurethe facility is convenient and accessible The operation and management system oflockers when installed and sustainability ofany system in the future, allowing access toanyone who wants to use it Liability for securing contents, which mayneed to be clearer than with open parking The ability to open and search lockers forsecurity reasonsCycle lockers can offer secure and dry parking,and other storage facilities for longer stays.However they require more management thanother cycle parking solutions.Consideration should be given to: The design of the locker, particularly anymoving parts, which are particularly vulnerableto vandalism or leverage by thievesTwo-tiered, high capacity cycle parking atEuston station The space available and cycle parking demand– some cycle lockers, particularly those thatCycle lockers
London Cycling Design Standards8.2.8 Secure shelters andcompoundsSecure shelters, compounds and cages can beused to provide additional security for longerstay cycle parking at locations such as publictransport interchange points, workplaces or highdensity residential developments.Access can be enabled by a fob or swipe cardoperated by a registered user. Any control boxshould be mounted at a maximum height of1400mm to allow for access by all users.Some shelters are designed for use in the streetenvironment, making more efficient use of spacepreviously dedicated to car parking. They areparticularly useful in areas of terraced housing wherespace for cycle storage is often in short supply.[Chapter 8] Fit-for-purpose cycle parking 10 Type of cycle parking racks, allowing cycles tobe secured within the compound and enablingparking of larger models of cycle Personal security of those accessing thecompound, including lighting, CCTV, visibilityin the compound, doors opening away fromthe carriageway Maintenance and operational costs Management of the facility – if managed bya private company, legal agreements may beneeded to enable this use of highway space Retaining access for street cleaning Ensuring that drainage is not adversely affectedFor any secure shelter or compound, carefulconsideration should be given to: Access to the facility, ensuring spaces areavailable to registered users Administration of the access system andresponsibility for keys/access cards, including adeposit system for cards and whether a chargeis leviedSecure compoundShelter in car parking space on residentialstreet in Hackney
London Cycling Design Standards8.3 Secure cycle parking8.3.1 Secure locationsWhere it is in the public realm, cycle parkingshould be in a location that people feel safeusing at all times of the day – visible, accessible,well-overlooked and well lit. Otherwise, thepreference is for parking areas that can besecured and with controlled access, or whereefforts have been made to address securityconcerns, such as installation of CCTV.Users need to feel both that their cycle willbe safe where it is parked, and that theywill be safe accessing and using the parking.[Chapter 8] Secure cycle parking 11building to the parking area. It is recommendedthat external doors are a minimum of 2 metreswide. Refer to advice given on use of shallowramps and lifts in section 8.2.1 above.width and 400-600mm above ground. It shouldbe noted that stands thicker than 75mm willstop the use of a ‘D’ lock.Where location in a building is not possible,bespoke shelters and lockers are an option,but consideration needs to be given to planningrequirements. Cycle parking outside of buildingsshould be: Sited in locations that are clearly visible andwell overlooked with high levels of naturalsurveillance, and CCTV where necessary Designed with consideration of sight lines intoand out of the cycle cages, compounds orsecure store Adequately lit and overlooked, particularly atnight-time or where the parking is under coverA key consideration is the balance betweenlong- and short-stay cycle parking. Long-stay isfor residents, employees and others who maybe leaving their cycle over a night or more, andnormally has limited, controlled access. Shortstay is for visitors, customers and other, moreflexible uses, and tends to be in the public realmwith open access.A wide range of cycle parking products areavailable, but the cycle parking design chosen,and the location of the cycle parking should, asfar as possible: allow the frame and both wheelsof the cycle to be secured, and provide supportfor any type of cycle without damaging it.Long-stay cycle parking is best located in abuilding, for example in a basement parking area,provided the entrance is well overlooked andwell lit. Access needs to be considered carefully,particularly for those using non-standard cycles,with clear signing from the main entrance of theIn order to allow for securing the cycle by theframe and both wheels, locking points should beapproximately 600mm apart and 500mm aboveground. The stand shape should provide lockingwithin 100mm of these points to facilitate theuse of two ‘D’ locks, ie a range of 400-800mm in8.3.2 Secure locking500mm600mmRecommended double locking practiceDamaged or vandalised cycles left in public oftensignal the insecurity of cycle parking and, insome areas, cycle parking facilities are unlawfullyoccupied by motorcycles and scooters, sendinga similar negative message. It is thereforeimportant that cleaning and maintenance ofareas of cycle parking is considered during theplanning and design of new facilities. Regularinspections should be made by the managingauthority to identify where maintenance ofstands and parking areas is required, includingthe removal of damaged cycles after a suitablewarning period.
London Cycling Design Standards8.4 Well located cycle parking8.4.1 Serving destinationsA good location for on street cycle parkingis essential so that facilities will be well usedand integrated with other street functions asappropriate. Parking should be located in closeproximity to user destinations and accessibleto local services. Boroughs should consideradvertising cycle parking locations on theirwebsites and elsewhere.The preferred way to integrate streetcycle parking with other functions isto locate it in carriageway rather thanfootway space.Proximity to a destination influences a cyclist’schoice of where to park, so cycle parking shouldbe convenient and well located. As a generalrule, and bearing in mind the need to integratewith other user needs, cycle parking shouldbe provided: As close as possible to the final destination Within 15 metres for short-stay parkingserving a single destination Within 25 metres for short-stay parkingserving multiple sites[Chapter 8] Well located cycle parking 12 Within 50 metres for longer-stay parking In convenient locations for entrances to andexits from the destination Where there is step-free and comfortableaccess – eg through use of dropped kerbs,cycle routes and crossings In such a way as to allow for parking largercycles8.4.2 Cycle parking in thecarriagewayIn a street environment, cycle stands shouldbe located in space taken from the carriagewaywherever possible, inset or with island protectionas necessary. This requires a Traffic Orderand needs careful planning and consultationin relation to potential loss of car parking orcarriageway space, but it is the best way to avoidtaking up footway space and creating conditionsthat require mitigation for visually impairedpeople. It can work well in streets where accessis closed or restricted for motorised vehicles.Footway build-outs can serve a similar functionwithout reducing footway space, althoughimpacts on users of the carriageway need to beassessed (see chapter 3 for further details). Cycleparking on, or inset into, segregating islands forcycle infrastructure is also recommended.On-street cycle parking in Hackney
London Cycling Design Standards[Chapter 8] Well located cycle parking 13Considerations for cycle parking in thecarriageway, on build-outs or on segregatingislands include: Provision of a buffer space to moving traffic,to allow cycle users safe access and allow forcycles protruding well beyond the stand Impact on kerbside access to properties,particularly for deliveries and disabled parking(although the issues are similar for f
public transport and by private car are planned for. Through the planning process, high quality cycle parking should be regarded as an integral part of a scheme, an essential part of the attraction of a development - never just an add-on to meet minimum policy requirements. 8.1.2 Cycle parking principles Cycle parking should be:
