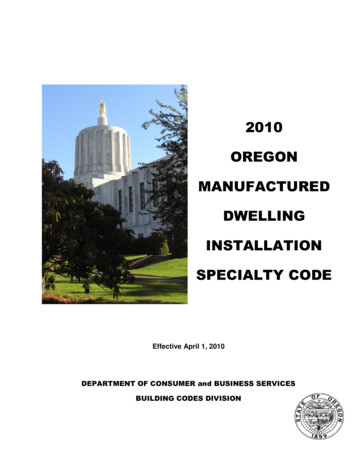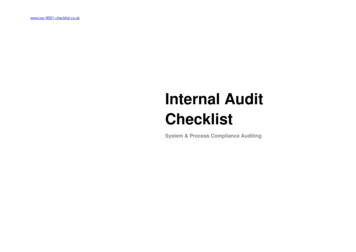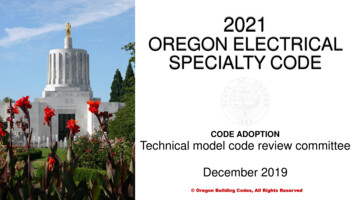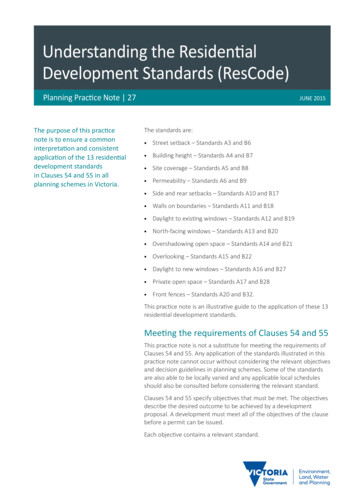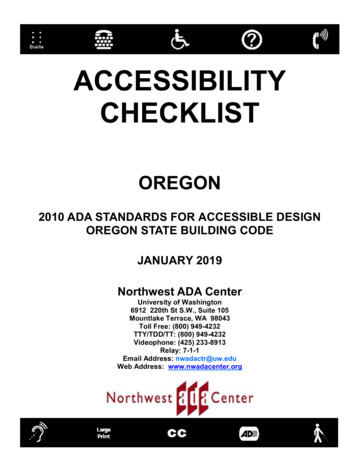
Transcription
ACCESSIBILITYCHECKLISTOREGON2010 ADA STANDARDS FOR ACCESSIBLE DESIGNOREGON STATE BUILDING CODEJANUARY 2019Northwest ADA CenterUniversity of Washington6912 220th St S.W., Suite 105Mountlake Terrace, WA 98043Toll Free: (800) 949-4232TTY/TDD/TT: (800) 949-4232Videophone: (425) 233-8913Relay: 7-1-1Email Address: nwadactr@uw.eduWeb Address: www.nwadacenter.org
ACCESSIBILITY CHECKLISTTABLE OF CONTENTSSECTIONPAGEPurpose and Use of the Checklist . . . . iHow to Perform an Accessibility Survey . iiParking . . . .1Number of accessible spacesAccessible parking at medical facilitiesSpace locationAccessible parking spacesVan accessible parking spacesWheelchair only accessible parking spacesPassenger loading zoneCurb rampsApproach and Entrance (Exterior Routes) . .9Surfaces and walkwaysRampsDoor widthDoor handles and thresholdsProtruding objectsAccess to Goods and Services (Interior Routes) .15DoorsAisle width, reach and turning spaceTable placement and heightRampsElevatorsWater fountainsATMsToilets .24Entrance, turning space, mirrors and sinksPipes, floor space, faucets and dispensersToilets and grab barsStalls and single-user restroomsSignage .30Notes and Sketch Page .ABuilding and Contact Information .B
ACCESSIBILITY CHECKLISTPURPOSE AND USEThe Northwest ADA Center is pleased to provide this Accessibility Checklist. This Checklist isdesigned to be a convenient tool for identifying architectural and communication barriers that maybe encountered by people with disabilities in public and private buildings. The Checklist may alsoassist you in planning for removal of barriers to accessibility. The Checklist may be used to surveyan entire facility or specific areas and elements. More definitive information may be obtained fromthe 2010 Standards for Accessible Design. In some situations, the 1991 Standards forAccessible Design and your state or local building code may provide helpful information. TheAccessibility Checklist can also be used as a guide to increase awareness of architectural andcommunication barriers which prevent full access to buildings and facilities by people withdisabilities. This checklist is NOT a substitute for federal accessibility standards or theappropriate state and local building codes.The Checklist is designed so that a“YES” answer indicates “ACCESSIBLE.”“NO” answer indicates that the item is present but is a “NON-ACCESSIBLE” element or featurein the building or facility.Dimensions provided in this Checklist are given in units of inches (IN) or feet (FT).References2010 ADA Standards for Accessible Design (www.ada.gov)1991 ADA Standards for Accessible Design (www.ada.gov)2010 Oregon Structural Specialty Code—Chapter 11 Accessibility2018 Oregon Transportation Commission Standards for Accessible Parking PlacesOregon Structural Specialty Code, Chapter 11Safe Harbor - If the elements or features of your facility are in compliance with the 1991 ADAStandards for Accessible Design you do not have to modify those elements to comply with the2010 Standards (even if the new standards have different requirements for them). This provisionis applied on an element-by-element basis and is referred to as the "safe harbor." If you chooseto alter elements that were in compliance with the 1991 Standards, the safe harbor no longerapplies to those elements and you must use the 2010 Standards. The 2010 Standards contain newrequirements for elements in existing facilities that were not addressed in the original 1991Standards. These include recreation facilities such as swimming pools, play areas, exercisemachines, miniature golf facilities, and bowling alleys. Because these elements were not includedin the 1991 Standards, they are not subject to the safe harbor. Therefore, on or after March 15,2012, public accommodations (businesses) must remove architectural barriers to elements subjectto the new requirements in the 2010 Standards when it is readily achievable to do so. State andlocal government entities must remove barriers to achieve program accessibility.Alternate Formats - This Checklist will be provided in alternate formats upon request.Developed with support of a grant from theNational Institute on Disability and Rehabilitation Research (NIDRR).Revised December 2018 by Northwest ADA Center.We encourage duplication and use of this document.i
HOW TO PERFORM AN ACCESSIBILITY SURVEYPlanning for the Survey:If possible, we suggest that a team of two or moreindividuals carry out the survey. It is very helpful if oneperson directs the process, takes pictures and noteswhile the other person performs the measurements. It isalso suggested that people with disabilities be involvedin the survey.Using a Floor Plan: It is often helpful to have a floor plan,or a sketch of a floor plan, for note taking whileconducting the survey. Elements in this checklist canbe can be identified on the floor plan.Tools: Clipboard to make recording on the checklist easier. Flexible steel tape measure. Carpenter’s level (either electronic or manual) formeasuring slope on ramps and inclined walkways. Digital fish scale or door pressure gauge for measuringdoor opening force. Digital camera for photo documentation of barriers andaccessible features.Conducting the Survey:Measuring clear width (unobstructed opening) - Tomeasure the clear width (unobstructed open space) at adoor, measure the distance between the face of the doorand the door stop, with the door open at 90 degrees.Clear width measurements at other locations (ramps,accessible routes, etc.) are measured in the samemanner; measure the width of the unobstructed spacefor passage.Measuring slope - Slope is calculated by calculating theratio of vertical rise to horizontal run. For example, if aramp 6 IN in vertical height traverses a horizontaldistance of 6 FT (72 IN) then the slope is 6 / 72 1 / 12 0.083 (8.3%). Typically the maximum allowableslope for a ramp is written as 1:12.To measure the slope, lay one end of a carpenter’s levelon the uphill side of the ramp, lift the downhill end of thetool to bring it to level (bubble in the middle), andmeasure the distance between the downhill bottom edgeof the level and the ramp surface. See the figure. In thiscase the slope is 3 IN rise over 36 IN horizontal distanceor the ratio of 1:12.Measuring door opening force - If using a fish scale orsimilar device, tie one end of the scale to the doorhandle and observe the maximum force displayed onthe scale as you pull the door from a closed positioned.ii
PARKINGPeople with disabilities should be able to arrive at your business and easilylocate & use accessible parking.1. Accessible ParkingDoes your facility provide parking spaces, other than on-streetparking spaces? Yes NoIf yes, continue to thenext question. If no,skip to #8 on page 7.2. Accessible Parking at Medical FacilitiesIs your facility a hospital outpatient clinic or facility thatspecializes in treatment of persons with mobility impairments? Yes NoIf yes, continue to thenext question. If no,skip to #3.Note: If your facility is a doctor’s office or independent clinic,mark no to this question. If your facility is an outpatientphysical therapy facility, mark yes to this question.Does the percentage of accessible parking spaces at yourfacility meet the minimum requirements per type of medicalfacility as specified below? Yes No10% for hospital outpatient facilities (not doctor’s offices orindependent clinics)20% for facilities specializing in treatment of persons withmobility impairments (e.g. rehabilitation facilities and outpatientphysical therapy facilities)3. Number of Accessible Parking SpacesDoes each parking area have the minimum number of accessibleparking spaces specified in the table below?TotalParkingSpacesMinimum # 00201-300301-400401-500123456789Minimum #of VanAccessibleSpaces1111-501-10002% of total-1001 andover20 1 for each100 over 1000- Yes NoIf no, how manyaccessible parkingspaces are available?Minimum # ofWheelchair OnlySpaces112221 in every 6accessible spacesor portion thereof1 in every 6accessible spacesor portion thereof1What is the total numberof parking spacesavailable for the public?If there are noaccessible parkingspaces, skip to #8 onpage 7.
PARKING4. Space LocationAre the accessible parking spaces located on the shortest possibleaccessible routes to the accessible building entrances? Yes NoNote: An accessible route is free of stairs, steep inclines, sharpchanges in surface level, and has a surface which is stable,smooth and slip resistant. Where parking serves more than oneaccessible entrance, accessible parking spaces shall bedispersed and located on the shortest accessible route to theaccessible entrances.Are the accessible parking spaces located on a level area?Note: Ground surfaces of parking spaces and access aislesshould not exceed 1:48 (approximately 2% slope) in anydirection. Yes No5. Accessible Parking SpacesIs each accessible parking space identified with the standard signdisplaying the international symbol of access shown in the figure tothe right? YesDoes each accessible parking sign conform to all of the followingspecifications? YesBorder Radius 1.5 INBorder Thickness 0.375 INBorder Inset 0.375 INSign Background: White, Retroreflective sheetingSign Legend: Green, Retroreflective sheetingSign Symbol: White on Blue, Retroreflective sheeting2 No No
PARKINGIs each sign mounted on a post at a minimum height of 7 FTmeasured from the bottom of the sign to the ground surface? Yes NoNote: For signs mounted on buildings or piers, a minimum of 5FT between bottom of sign and ground surface is required.Is each accessible parking space a minimum of 9 FT wide? Yes NoAre all pavement markings white and retroreflective? Yes NoDoes each accessible parking space have a pavement markingstencil that conforms to the following specifications? Yes NoNote: Facilities on a state highway right-of-way should use thestandard measurements listed below. Facilities not on a statehighway right-of-way should use the minimum measurementslisted below.Pavement Marking Background: Optional: Blue,RetroreflectivePavement Marking Stencil: White, RetroreflectiveA: 28 IN minimum, 41 IN standardB: 24 IN minimum, 36 IN standardC: 3 IN minimum, 4 IN standardDoes each accessible parking space have a marked access aislethat is at least 6 FT wide? YesIs each marked access aisle on the passenger side of the parkingspace or between two accessible parking spaces that share it asshown in the figure to the right? Yes3 No No
PARKINGDoes each marked access aisle have a white or yellow,retroreflective “No Parking” pavement marking legend thatconforms to the following specifications? YesIs there the “Access Aisle No Parking” sign installed for eachaccess aisle where the “No Parking” pavement marking stencilmay not be visible regularly due to snow or sand? YesDoes each Access Aisle No Parking sign conform to the followingspecifications? Yes4 No No No
PARKINGBorder Radius 1.5 INBorder Thickness 0.375 INBorder Inset 0.375 INSign Background: White, Retroreflective sheetingSign Legend: Red, Retroreflective sheetingSign Symbol: White on Blue, Retroreflective sheetingBorder Radius 1.25 INBorder Thickness 0.325 INBorder Inset 0.325 INSign Background: White, Retroreflective sheetingSign Legend: Red, Retroreflective sheetingSign Symbol: White on Blue, Retroreflective sheetingNote: The above arrow sign is only used with the Access AisleNo Parking sign when placement of the Access Aisle NoParking sign cannot be placed at the back of the accessibleroute directly in view of entire access aisle. In this case, theAccess Aisle No Parking sign can be placed to one side of theramp with the arrow sign pointing to the access aisle.6. Van Accessible Parking SpacesIs each van accessible parking space identified with both signsplaced laterally on the same post as shown in the figure to theright? YesDoes each van accessible sign conform to the followingspecifications? Yes5 No No
PARKINGBorder Radius 1.5 INBorder Thickness 0.438 INBorder Inset 0.325 INSign Background: White, Retroreflective sheetingSign Legend: Green, Retroreflective sheetingDoes each van accessible parking space have a marked accessaisle that is at least 8 FT wide as shown in the figure to the right? YesDoes each van accessible parking space, and the route servingeach, have a minimum vertical clearance of at least 8 FT 2 IN? Yes7. Wheelchair Only Accessible Parking Spaces No No YesAre there 101 or more parking spaces at the parking area? NoIs each wheelchair only accessible parking space identified withall three signs placed laterally on the same post as shown in thefigure to the right? YesDoes the wheelchair user only sign conform to the followingspecifications? YesBorder Radius 1.5 INBorder Thickness 0.438 INBorder Inset 0.325 IN6 No NoIf yes, continue to thenext question. If no,skip to #8.
PARKINGSign Background: White, Retroreflective sheetingSign Legend: Green, Retroreflective sheetingDoes each wheelchair only accessible parking space have amarked access aisle that is at least 8 FT wide? Yes No8. Passenger Loading Zone YesDoes your facility have a passenger loading zone? NoIf yes, continue to thenext question. If no,skip to #9.Is the passenger loading zone at least 8 FT wide and 20 FT long? Yes NoDoes the passenger loading zone have an unobstructed accessaisle at least 5 FT wide and at least 20 FT long as shown in thefigure to the right? YesIs the access aisle at the same level as the vehicle pull-up space? Yes No NoIs the access aisle marked to discourage parking in that space? Yes No9. Curb RampsDoes your facility have marked accessible routes that cross overa curb (e.g. where an access aisle connects to a sidewalk)? YesAre curb ramps provided where accessible routes cross over acurb? Yes No NoNote: Curb ramps must not project into traffic lanes, parkingspaces, or access aisles. If curb ramp is located within publicright-of-way, a detecting warning surface is required.Do curb ramps have a maximum running slope of 1:12? Yes NoDo curb ramps have a minimum clear width of 36 IN? Yes NoAre the transition areas where curb ramps join sidewalks, streets,or gutters smooth?7 Yes NoIf yes, continue to thenext question. If no,skip to page 9.
PARKINGAre there level landings at the top of the curb ramps which have aminimum length of 36 IN and the same width as the curb ramp?Note: Where it is not possible to provide a level landing atthe top of the curb ramp, a curb ramp with flared sides thatdo not exceed a slope of 1:12 is an alternative.8 Yes No
APPROACH AND ENTRANCE (Exterior Routes)People with disabilities should be able to arrive at the site, approach thebuilding, and enter the building as freely as everyone else. At least oneaccessible route should be safe and accessible for everyone.1. Ground and Floor SurfacesAre ground, floor and walking surfaces along accessible routesstable, firm, smooth and slip-resistant? Yes NoNote: An “accessible route” may consist of doorways, ramps,curb ramps, elevators, platform lifts and other walking surfaceswith a slope no steeper than 5% (1:20).2. Changes in Surface LevelAre all ground and floor surfaces along accessible routes freeof abrupt changes in surface level? Surface level changescannot exceed 1/4 IN in height. YesWhere vertical changes in surface level are between 1/4 and 1/2 INin height, is the level change beveled (slope 1:2 or less)? Yes No NoNote: Changes in surface level that exceed 1/2 IN shall beramped.Are accessible ramps provided for changes in surface levelwhich exceed 1/2 IN in height? Yes No3. Clear Widths and Slopes for Walking SurfacesIs there at least one accessible route from the accessible parkingareas, passenger loading zones and other site entry points (busstops) to the accessible building entrance(s)? YesDo all walkways along accessible routes have a minimum clear,unobstructed width of at least 36 IN? YesDo longer routes have an occasional 5 x 5 FT area located atreasonable intervals not exceeding 200 FT which can be used forturning and passing? YesDo all walkways along accessible routes have cross slopes thatare 1:48 or less? YesNote: When the running slope along the direction of travel onwalking surface is greater than 1:20 (5%) the route is considereda “ramp”. See Items 4-8 on the next two pages.9 No No No No
APPROACH AND ENTRANCE (Exterior Routes)4. Exterior Ramps YesIs there a ramp located in the exterior of your building? No5. Ramp Slope and Clear WidthIs the maximum running slope of all ramps 1:12 (8.3%)? Yes NoAre cross slopes of all ramp surfaces 1:48 or less? Yes NoDo ramps have a clear unobstructed width of at least 36 IN? Yes No6. LandingsDo ramps have a 5 FT long level landing at the top and bottom ofeach run? YesDo ramps have a 5 FT x 5 FT minimum turning space at levellandings where the ramp changes direction? Yes No NoNote: Landings are required where the maximum vertical rise forany length of run for a ramp is 30 IN.7. Ramp HandrailsIf the ramp rises more than 6 IN vertically, does it have handrails onboth sides? YesAre handrails mounted so that their top surface is between 34 and38 IN above the ramp surface? YesDo handrails continue to extend horizontally at least 12 IN at the topand bottom landings of the ramp and do these extensions return tothe wall, floor or post? YesIf the handrail is mounted on a wall surface, is the gap between thehandrail and the wall surface a minimum of 1-1/2 IN? Yes10 No No No NoIf yes, continue to thenext question. If no, skipto #9.
APPROACH AND ENTRANCE (Exterior Routes)If the handrail gripping surface is circular in shape, is the diameter1-1/4 IN minimum to 2 IN maximum? YesIf the shape is non-circular, is the perimeter dimension (distancearound the gripping surface) 4 IN minimum to 6-1/4 IN maximum? Yes No No8. Edge Protection on RampsDo ramps and landings have edge protection by extending thefloor surface of a ramp or landing at least 12 IN beyond the railingor by providing a curb or barrier edge that prevents passage of acrutch tip, a wheel on a wheelchair or other mobility aid fromslipping off the edge of a ramp or landing?Note: Examples are:1. curbs at least 4 IN high2. horizontal rails placed no more than 4 IN from the flooror wall3. vertical railing extended to ramp surface spaced 4 INapart or closer11 Yes No
APPROACH AND ENTRANCE (Exterior Routes)9. Doorway Width and Maneuvering ClearanceDo accessible entrances have a minimum clear opening (free ofprotrusions and obstructions) of 32 IN?Do the push or pull sides of doors have adequate clearance fromthe side and front of the doorway to allow customer to reach thehandle and maneuver around and through the door opening? Seesection 404.2.4 of the 2010 ADA Standards for the fullrequirements. Yes No Yes NoNote: If the person using a wheelchair can approach the doorfrom the front, a minimum side distance of 18 IN and aminimum perpendicular distance of 60 IN will suffice if the doorswings toward the customer.Note: A minimum of 12 IN side distance and a minimumperpendicular distance of 48 IN is required for a door thatswings away from the customer and has a latch and closer.Note: Automatic or power assisted doors that remain open inthe power-off position do not require these types ofmaneuvering clearances adjacent to the doors.Note: Where doorways are located adjacent to a ramp landing,maneuvering clearances are permitted to overlap the requiredramp landing area.10. Exterior Door Opening ForcesIs the force required to open doors at accessible exteriorentrances no more than 8-1/2 pounds?Note: Exterior door opening forces are not addressed in theADA Standards. Maximum opening force for an exterior doormay be addressed in state building codes. For example, inWashington the maximum force is10 pounds; in Oregon 8.5pounds is the maximum exterior door opening force.12 Yes No
APPROACH AND ENTRANCE (Exterior Routes)11. Door HardwareAre handles, pulls, latches, locks, and other operating devices onaccessible doors easily grasped with one hand, and require notight grasping, pinching, or twisting of the wrist to operate? Yes NoNote: Lever and loop handles serve this purpose well.Are door handles mounted no higher than 48 IN and no lower than34 IN from the floor surface? Yes No12. Doors in SeriesIf two doors in a series (vestibule) swing in the same direction, isthe distance between the doors at least 48 IN plus the width of thein-swinging door? Yes No YesIf two doors in series (vestibule) swing out from the space between Nothe doors, is the distance between the doors at least 48 IN?13. Thresholds at DoorwaysAre the heights of thresholds at doorways 1/2 IN or less?Note: Raised thresholds and level changes at doorways with aheight between 1/4 IN and 1/2 IN should be beveled with amaximum slope of 1:2 as shown in the top figure. Yes NoNote: Existing or altered thresholds may be 3/4 IN highmaximum if their edges are beveled with a slope not steeper than1:2.14. Protruding ObjectsDo protruding and hanging objects with a leading edge more than27 IN above the floor, protrude no more than 4 IN into anypassage way provided for pedestrian travel?Note: Examples of protruding objects include signs, telephones,water fountains, planters, lamps, and fire extinguisherenclosures.13 Yes No
APPROACH AND ENTRANCE (Exterior Routes)Do all exterior passage ways provide a minimum unobstructedhead clearance (headroom) of 80 IN? Yes No15. Suspended Stairs and Other Overhead HazardsAre all suspended (open) stairs and other overhead hazardsprovided with sufficient warning devices, for example, guard rails,planters, etc., to alert people who have a visual disability?14 Yes No
ACCESS TO GOODS AND SERVICES (Interior Routes and Spaces)1. DoorwaysDo the interior doors in public spaces have at least a 32 IN clear,unobstructed opening? Yes NoNote: With double doors, at least one door must have aminimum clear opening of 32 IN.2. Maneuvering ClearanceDo the pull and push sides of doors have adequate maneuveringclearances in front of and to the sides of doorways so that aperson using a wheelchair can position themselves to easily andsafely open the door? Yes NoNote: See Accessible Approach and Entrance (Exterior Routes)on page 9 for more information.3. Signs for Permanent Rooms and SpacesIs every permanent room or space (such as restrooms, offices ormeeting rooms, etc.) designated with a sign having good contrastbetween characters and background, adequate character size forviewing distance, raised (tactile) characters and Braille? YesAre tactile signs mounted so the bottom edges of the highesttactile characters are 60 IN maximum and the lowest tactilecharacters are 48 IN minimum from the floor surface? Yes No No4. Opening Force for Interior DoorsCan interior doors be opened with 5 pounds or less force? Yes No15
ACCESS TO GOODS AND SERVICES (Interior Routes and Spaces)5. Door Handle HeightAre door handles mounted no higher than 48 IN and no lower than34 IN measured from the floor surface? Yes No6. Door HardwareDo all latch doors along an accessible route have a handle that does Yesnot require tight grasping, pinching, or twisting to operate? NoIf there is no latch, do the doors have pulls, loops or push plates? Yes No7. Thresholds at DoorwaysAre the heights of thresholds at doorways 1/2 IN or less?Note: Raised thresholds and level changes at doorways with aheight between 1/4 IN and 1/2 IN should be beveled with amaximum slope of 1:2. Yes NoNote: Existing or altered thresholds may be 3/4 IN highmaximum if their edges are beveled with a slope not steeperthan 1:2.8. Clear Width of Accessible Routes and Reach DistancesDo all interior accessible routes have a minimum clear,unobstructed width of 36 IN? YesAre all objects meant for public use within reach? YesNote: For both forward and side reach, the maximum “high”reach height is 48 IN and the minimum “low” distance from thefloor surface is 15 IN.16 No No
ACCESS TO GOODS AND SERVICES (Interior Routes and Spaces)9. Turning SpaceIs adequate space available where turning spaces are neededor required for a wheelchair or other mobility device? Yes NoNote: A turning space may be a:1. Circular space having a minimum diameter of 5 FT (60 IN) or2. T-shaped space which provides a 60 IN square minimumwith arms and base having 36 IN of minimum width.10. Tables and Work Surfaces YesAre there tables or work surfaces in your building? NoIs there a 36 IN aisle clearance between tables for wheelchairaccess? YesDo seating spaces at tables or work surfaces allow for a forwardapproach and provide a clear floor space of 30 x 48 IN? YesAre accessible tables and accompanying seating spaces distributedthroughout the room or space?Note: People should be able to choose the locations and types oftables, seating, and other furnishings.Do the spaces under tables or work surfaces provide clear spacefor knees and toes?Note: 27 IN minimum height under table for knee clearance; 9 INminimum in height where toe clearance is required; and theclearance for toes shall extend 17 IN minimum under the tableAre top surfaces of the tables and work surfaces 28 IN minimum to34 IN in maximum height above the floor? No No Yes No Yes No Yes No17If yes, continue to nextquestion. If no, skip to#11.
ACCESS TO GOODS AND SERVICES (Interior Routes and Spaces)11. Protruding ObjectsDo protruding and hanging objects with a leading edge more than27 IN above the floor, protrude no more than 4 IN into any passageway provided for pedestrian travel? Yes NoNote: Examples of protruding objects include signs, telephones,water fountains, planters, lamps, fire extinguisher enclosures,etc.Do all exterior passage ways provide a minimum unobstructedhead clearance (headroom) of 80 IN?12. Interior Ramps Yes NoIf yes, continue to nextquestion. If no, skip to#18. YesIs there a ramp located in the interior of the building? No13. Ramp Slope and Clear WidthIs the maximum running slope of all ramps 1:12 (8.3%)? Yes NoAre cross slopes of all ramp surfaces 1:48 or less? Yes NoDo ramps have a clear unobstructed width of at least 36 IN? Yes No14. LandingsDo ramps have a 5 FT long level landing at the top and bottom ofeach run? YesDo ramps have a 5 FT x 5 FT minimum turning space at levellandings where the ramp changes direction? Yes No No3Note: Landings are required where the maximum vertical rise forany length of run for a ramp is 30 IN.15. Ramp HandrailsIf the ramp rises more than 6 IN vertically, does it have handrails onboth sides?18 Yes No
ACCESS TO GOODS AND SERVICES (Interior Routes and Spaces)16. Handrail LocationAre handrails mounted so that their top surface is between 34 and38 IN above the ramp surface? YesDo handrails continue to extend horizontally at least 12 IN at thetop and bottom landings of the ramp and do these extensionsreturn to the wall, floor or post? YesIf the handrail is mounted on a wall surface, is the gap between thehandrail and the wall surface a minimum of 1-1/2 IN? YesIf the handrail gripping surface is circular in shape, is the diameter1-1/4 IN minimum to 2 IN maximum? YesIf the shape is non-circular, is the perimeter dimension (distancearound the gripping surface) 4 IN minimum to 6-1/4 IN maximum? Yes No No No No No17. Edge Protection on RampsDo ramps and landings have edge protection by extending the floor Yessurface of a ramp or landing at least 12 IN beyond the railing or byproviding a curb or barrier edge that prevents passage of a crutch tip, Noa wheel on a wheelchair or other mobility aid from slipping off theedge of a ramp or landing?Examples are:a. curbs at least 4 IN highb. horizontal rails placed no more than 4 IN from the floor orwallc. vertical railing extended to ramp surface spaced less than4 IN apart can be used to prevent wheels on wheelchairsand other mobility aids from going off the edge of the ramp.18. Passenger Elevator YesDoes your facility have a passenger elevator? No19If yes, continue to nextquestion. If no, skip to#27.
ACCESS TO GOODS AND SERVICES (Interior Routes and Spaces)19. Hall Call Controls (Buttons) and Entrance LabelsAre call buttons and keypads at elevators mounted no higher than48 IN when measured to centerline of highest operable part abovethe floor? YesAre there raised (tactile) characters and Braille that indicate floordesignations on both elevator jambs at the entrance to elevatormounted 48 to 60 IN above the floor surface? Yes No No20. Signal IdentificationAre there both visible and audible signals to identify when anelevator car arrives and its direction of travel?Are visible signals mounted at 72 IN minimum above floor? Yes No Yes NoDo the audible signals indicate direction of travel (up or down)? Forexample, indicator sounds once for up and twice for down. Yes No21. Elevator Car DimensionsDo elevators with centered door have minimum inside dimensionsof 51 IN in depth by 80 IN in width and a clear door width(unobstructed opening) of 42 IN?Note: Depending on door location, other elevator cardimensions may be allowable. See Table 407.4.1.of the 2010ADA Standards and figure at bottom right below showingminimum dimensions for an elevator car with a “side (offc
2010 ADA STANDARDS FOR ACCESSIBLE DESIGN OREGON STATE BUILDING CODE JANUARY 2019 Northwest ADA Center University of Washington 6912 220th St S.W., Suite 105 Mountlake Terrace, WA 98043 Toll Free: (800) 949-4232 . Access Aisle No Parking sign can be placed to one side of the
