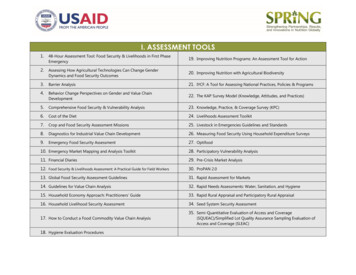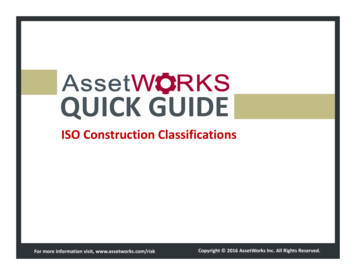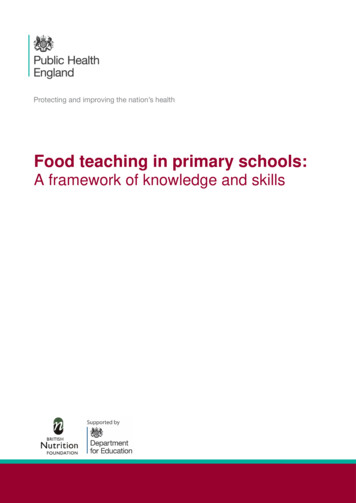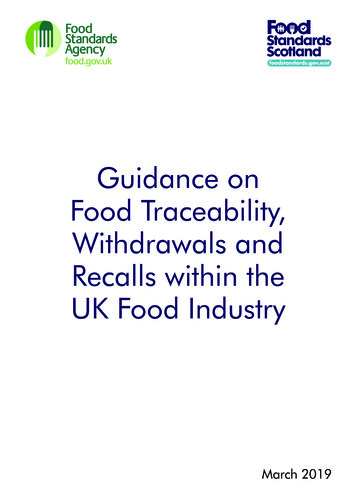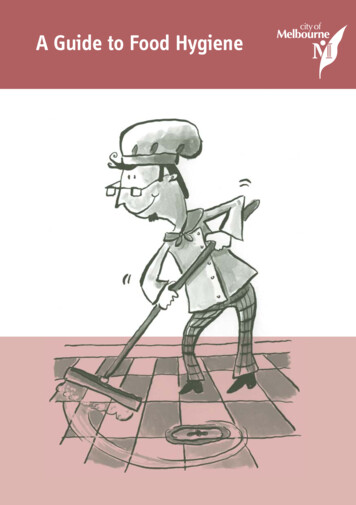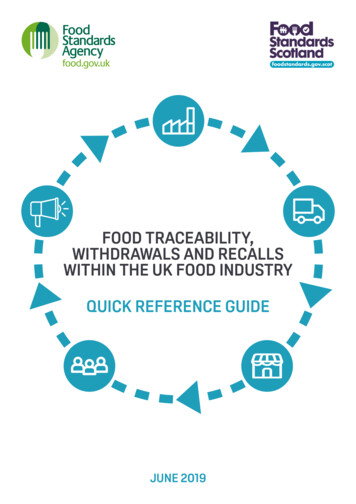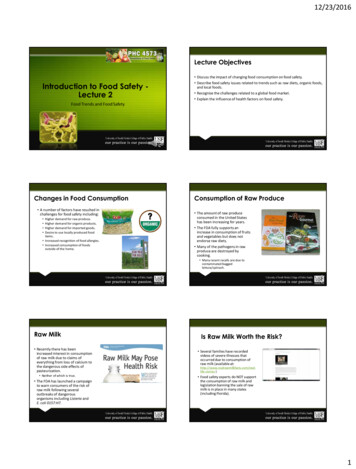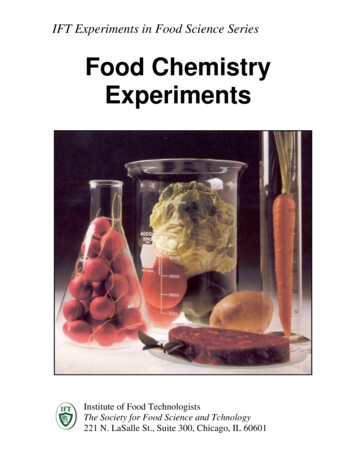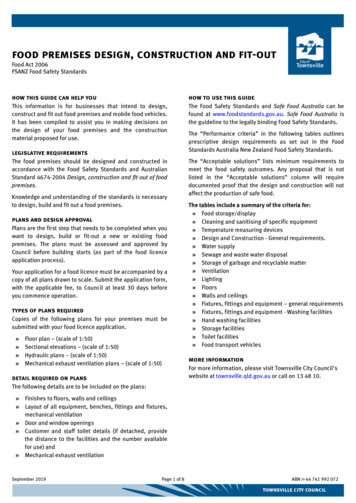
Transcription
food premises design, construction and fit-outFood Act 2006FSANZ Food Safety Standardshow this guide can help youhow to use this guideThis information is for businesses that intend to design,construct and fit out food premises and mobile food vehicles.It has been compiled to assist you in making decisions onthe design of your food premises and the constructionmaterial proposed for use.The Food Safety Standards and Safe Food Australia can befound at www.foodstandards.gov.au. Safe Food Australia isthe guideline to the legally binding Food Safety Standards.legislative requirementsThe food premises should be designed and constructed inaccordance with the Food Safety Standards and AustralianStandard 4674-2004 Design, construction and fit-out of foodpremises.Knowledge and understanding of the standards is necessaryto design, build and fit out a food premises.plans and design approvalPlans are the first step that needs to be completed when youwant to design, build or fit-out a new or existing foodpremises. The plans must be assessed and approved byCouncil before building starts (as part of the food licenceapplication process).Your application for a food licence must be accompanied by acopy of all plans drawn to scale. Submit the application form,with the applicable fee, to Council at least 30 days beforeyou commence operation.types of plans requiredCopies of the following plans for your premises must besubmitted with your food licence application.» Floor plan – (scale of 1:50)» Sectional elevations – (scale of 1:50)» Hydraulic plans – (scale of 1:50)» Mechanical exhaust ventilation plans – (scale of 1:50)detail required on plansThe “Performance criteria” in the following tables outlinesprescriptive design requirements as set out in the FoodStandards Australia New Zealand Food Safety Standards.The “Acceptable solutions” lists minimum requirements tomeet the food safety outcomes. Any proposal that is notlisted in the “Acceptable solutions” column will requiredocumented proof that the design and construction will notaffect the production of safe food.The tables include a summary of the criteria for:» Food storage/display» Cleaning and sanitising of specific equipment» Temperature measuring devices» Design and Construction - General requirements.» Water supply» Sewage and waste water disposal» Storage of garbage and recyclable matter» Ventilation» Lighting» Floors» Walls and ceilings» Fixtures, fittings and equipment – general requirements» Fixtures, fittings and equipment - Washing facilities» Hand washing facilities» Storage facilities» Toilet facilities» Food transport vehiclesmore informationFor more information, please visit Townsville City Council’swebsite at townsville.qld.gov.au or call on 13 48 10.The following details are to be included on the plans:» Finishes to floors, walls and ceilings» Layout of all equipment, benches, fittings and fixtures,mechanical ventilation» Door and window openings» Customer and staff toilet details (if detached, providethe distance to the facilities and the number availablefor use) and» Mechanical exhaust ventilationSeptember 2019Page 1 of 8ABN 44 741 992 072
food premises design, construction and fit-outFood Act 2006FSANZ Food Safety Standardsfood storage/displayRelevant FoodSafety StandardPerformance criteriaFSS 3.2.2 Protected from the likelihood of contaminationDivision 3 Store/display potentially hazardous foodunder temperature controlClause 6 and 8SFA pp.29 and 42Acceptable solutions Able to be easily and effectively cleaned» Protective sneeze barrier» Hot display unit 60 C or above» Cold display unit/ Cold room 5 C or below» Freezer units – food remains frozencleaning and sanitising of specific equipmentRelevant FoodSafety StandardPerformance criteriaAcceptable solutionsFSS 3.2.2 Ensure all equipment and utensils are in aclean and sanitary stateCleaning» Sink Warm to hot water at 54 C to 60 C anddetergent» Dishwasher Water at 74 C for stationary rack anddetergent Water at 66 C to 71 C for other dishwashertypes and detergent» Glass washerDivision 5Clause 20SFA p.80 Heat and/or chemicals applied to reduce thenumber of micro-organisms on the surface orutensil has been reduced to a level that: does not compromise the safety of thefood which it may come in contact with;anddoes not permit the transmission ofinfectious disease.Sanitising» Chemical sanitiser (e.g. chlorine-basedcompounds, quaternary ammoniumcompounds, alcohol, iodine, organic acidsand hydrogen peroxide)» Hot water - immersed in 77 C (minimum) hotwater for 30 secondstemperature measuring devicesRelevant FoodSafety StandardPerformance criteriaFSS 3.2.2 Must have a temperature measure device thatis readily available and can accuratelymeasure the temperature of potentiallyhazardous food to /- 1 CDivision 6Clause 22Acceptable solutions» Probe thermometer» Infra-red thermometer» Fixed thermometers on equipmentSFA p.85September 2019Page 2 of 8ABN 44 741 992 072
food premises design, construction and fit-outFood Act 2006FSANZ Food Safety Standardsdesign and construction of food premises - general requirementsRelevant FoodSafety StandardPerformance criteriaAcceptable solutionsFSS 3.2.3 Be appropriate for activities to be performedDivision 2 Adequate spaceClause 3 Permit effective cleaning and sanitisingSFA p.102 Exclude dirt, dust, fumes, smoke and othercontaminants Not permit the entry of pests Not provide vermin harbourage»»»»»»»»»Appropriate location in relation to otheractivitiesAdequate floor spaceNo cracks or crevicesVermin proof constructionVermin proof strip to external doorsInsect screening to windows or similarInsect screening to doors or similarCeiling entries vermin proofConduits vermin proofwater supplyRelevant FoodSafety StandardPerformance criteriaFSS 3.2.3 Adequate quantityDivision 2 Potable waterClause 4 Appropriate temperatureAcceptable solutions»Hot water system in adequate capacity for theactivities on the premises» Council reticulated water supply» Tank and bore water (NATA lab certificationstating compliance with NHMRC guidelinesmust be supplied)SFA p.108sewage and waste water disposalRelevant FoodSafety StandardPerformance criteriaFSS 3.2.3Must have a sewage and waste water disposalsystem that:Division 2Clause 5SFA p.113September 2019Acceptable solutions Effectively disposes of all sewage and wastewater Is constructed and located so that there isno likelihood of the sewage and wastewater polluting the water supply orcontaminating the foodPage 3 of 8»Council sewage system or other approvedwaste water disposal system» Trade waste agreement is required» Food transport vehicles – where there is noconnection to Council sewage system,temporary holding tanks must be installedwhich can adequately hold the sewage andwaste waterABN 44 741 992 072
food premises design, construction and fit-outFood Act 2006FSANZ Food Safety Standardsstorage of garbage and recyclable matterRelevant FoodSafety StandardPerformance criteriaFSS 3.2.3Must have facilities that:Division 2 Adequately contain the volume and type ofwaste and recyclable matter in the foodpremisesClause 6SFA p.11Acceptable solutions Enclose the garbage or recyclable matter toprevent access by vermin and animals»»»»»»» Are designed and constructed to be easily andeffectively cleanedWheeled refuse containerCommercial (bulk) refuse containerApproved storage areaServiced by an approved contractorLidded containers within the premisesPlastic or similar materialExternal refuse and recycling storage areasshould be covered and provided with a hoseand tap connected to a water supply to easilyand effectively clean the storage areaventilationRelevant FoodSafety StandardPerformance criteriaFSS 3.2.3 Effectively remove fumes, smoke, steam andvapours so as not to attract pests or enablemoulds or microorganisms to growDivision 2Clause 7SFA p.116Acceptable solutions Mechanical exhaust ventilation system to bedesigned, constructed and installed inaccordance with the Australian Standard1668.2– 2002»»» Able to be easily and effectively cleaned»»Mechanical ventilation – for cookingequipment where electrical input exceeds8kW, gas input exceeds 29MJ/h, deep fryersand dishwashersSubmit form 16 to certify that the mechanicalventilation complies with AS1668Mechanical ventilation – alternative designwith documentation demonstratingcompliance with performance criteriaNatural ventilation – suitable for foodpremises where there is little or no cookingthat generates steam or greasy airFood transport vehicle – as above and allintake and exhaust vents are to be screenedto prevent entry of verminlightingRelevant FoodSafety StandardPerformance criteriaFSS 3.2.3 Provides sufficient light to undertake allactivities in the food premise»Be shatter proof or fitted with approved lightdiffusers Able to be easily and effectively cleaned Unable to provide harbourage for pests»» Covered to protect food from contamination»Natural lightArtificial light which is recessed into ceilingsor equipment where possibleBe free from any feature that would collectdirt or dust, harbour insects or make thefitting harder to cleanDivision 2Clause 8SFA p.119September 2019Acceptable solutionsPage 4 of 8ABN 44 741 992 072
food premises design, construction and fit-outFood Act 2006FSANZ Food Safety StandardsfloorsRelevant FoodSafety StandardPerformance criteriaAcceptable solutionsFSS 3.2.3Floors must be designed and constructed so thatthey:Floors are to be finished in an appropriate materialand laid to a smooth surface, free from cracks andcrevices to facilitate effective cleaning.Division 3Clause 10SFA p.120 are appropriate for the activities conducted inthe food premises can be easily and effectively cleaned do not absorb grease, food particles or water are laid so there is no ponding of water are unable to provide a harbourage for pests»»»»»»Sealed quarry or ceramic tilesEpoxy resinCommercial grade continuous vinylTrowelled cementStainless steel, slip proofOther documented flooring demonstratingcompliance with performance criteria» Flooring materials must be light in colourNote: It is best practice to have coving installed.walls and ceilingsRelevant FoodSafety StandardFSS 3.2.3Division 3Clause 11Safe Food Australia A guide to the FoodSafety Standards(SFA) p.123Performance criteriaAcceptable solutionsWalls and ceilings must be designed andconstructed so that they:Walls and ceilings are to be finished with awashable and easy-to-clean surface such as: are appropriate for activities conducted in thefood premises protect food from contamination prevent entry of dirt, dust and pests do not absorb grease, food particles or water can be easily and effectively cleaned»»»»»»»»»»»Ceramic tilesGloss painted fibre cement sheetingVinyl sheetsStainless steelAluminum steelPre-formed panelsTrowelled cementPainted plasterSmooth finish providedSplash backs provided to sinks and benchesHeat resistance material behind cookingequipment» Light coloured paint» Ceilings must be of a solid, continuousconstructionNote: Drop-in panel ceilings will not be approvedSeptember 2019Page 5 of 8ABN 44 741 992 072
food premises design, construction and fit-outFood Act 2006FSANZ Food Safety Standardsfixtures, fittings and equipment - general requirementsRelevant FoodSafety StandardPerformance criteriaFSS 3.2.3 Adequate for the production of safe foodDivision 4 Fit for the intended useClause 12 Designed, constructed and installed so that:» there is no likelihood that they will causefood contamination» they are able to be easily and effectivelycleaned» adjacent floors, walls, ceilings and othersurfaces are able to be easily andeffectively cleaned» they do not provide a harbourage forpestsSFA p.127Acceptable solutions»Fittings, fixtures, shelving and equipment are: easily moved able to be easily cleaned underneath sealed to plinth and surfaces sealed to floor and/or adjacent surfaces adjacent to surfaces able be cleaned» Food contact surfaces are: stainless steel and the underside issealed laminated on top and the underside issealed Food contact surfaces must be:» able to be easily and effectively cleanedand sanitised» imperviousfixtures, fittings and equipment - washing facilitiesRelevant FoodSafety StandardPerformance criteriaFSS 3.2.3 Cooking equipment, eating and drinkingutensils must be able to be easily andeffectively cleaned and sanitisedDivision 4Acceptable solutionsClause 12SFA p.127»Double bowl sink, OR single bowl sink anddishwasher» Glass washer» Separate sink for fruit/vegetable washing andutensil and equipment cleaning» Separate hand wash basinNote: Food transport vehicles with sinks and basinsmust be connected to a waste water tank or sewerand may require a trade waste permit.storage facilitiesRelevant FoodSafety StandardPerformance criteriaFSS 3.2.3 Adequate storage facilities for the storage ofitems that are likely to be source ofcontamination of food, including chemicals,office equipment, maintenance equipment,dirty linen, clothing and personal belongingsDivision 5Clause 15SFA p.142September 2019Acceptable solutions Located where there is no likelihood of storeditems contaminating food or food contactsurfacesPage 6 of 8» Separated staff room» Clearly designated shelf/cupboard or lockerfor personal belongings» Separate storage room or designatedshelf/cupboard for chemical/cleaning items» Separate storage room or clearly designatedshelf/cupboard for office equipment,maintenance equipment and/or dirty linenABN 44 741 992 072
food premises design, construction and fit-outFood Act 2006FSANZ Food Safety Standardstoilet facilitiesRelevant FoodSafety StandardPerformance criteriaFSS 3.2.3 Appropriate number of toilets are available forthe use of food handlers (see Building Code ofAustralia)Division 5Acceptable solutionsClause 16SFA p.143»Internal staff toilet with double airlock/mechanical ventilation and self-closers» External staff toilet» External common toilet» Food transport vehicles must have nominatedtoilet facilitieshand washing facilitiesRelevant FoodSafety StandardPerformance criteriaFSS 3.2.3 Located in an easily accessible location for allfood handlers:Division 4Clause 14SFA p.136Acceptable solutions Within the area where food handlers workif their hands are likely to be a source ofcontamination of food; and if there are toilets on the food premises –immediately adjacent to the toilets or toiletcubicles Permanent fixture»»»»»»Suitably sized hand wash basin provided inthe area where the food handlers are workingSuitably sized hand wash basin providedadjacent to toilet facilitiesSoap and paper towel provided to each basinRubbish bin provided to each basinConnected to sewer, or other approved wastewater disposal systemWater delivered through a common spout Connected to, or provided with, a supply ofwarm running, potable water (between 20 Cand 40 C) Warm and cold water delivered through acommon spout. A size that allows easy and effective handwashing Clearly designated for the sole purpose ofwashing hands, arms and face Supply of soap maintained at basin Single use paper towel provided at basin Waste container provided at basin forcollection of used towel Must be connected to the sewerage or wastewater disposal systemSeptember 2019Page 7 of 8ABN 44 741 992 072
food premises design, construction and fit-outFood Act 2006FSANZ Food Safety Standardsfood transport vehiclesRelevant FoodSafety StandardPerformance criteriaFSS 3.2.3 Must be designed and constructed to protectfood if there is a likelihood of contaminationduring transportDivision 5Clause 17SFA p.144September 2019Acceptable solutions Able to be easily and effectively cleaned Able to store potentially hazardous food at orbelow 5 C or at or above 60 CPage 8 of 8»»Smooth, impervious and easy to cleansurfacesFood is to be transported in such a way toprevent contamination – i.e. packaged in foodgrade containersABN 44 741 992 072
food premises design, construction and fit-out Food Act 2006 FSANZ Food Safety Standards . September 2019 Page 1 of 8 ABN 44 741 992 072 . how this guide can help you . This information is for businesses that intend to design, construct and fit out food premises and mobile food vehicles. It has been compiled to assist you in making decisions on

