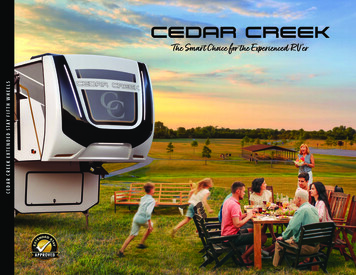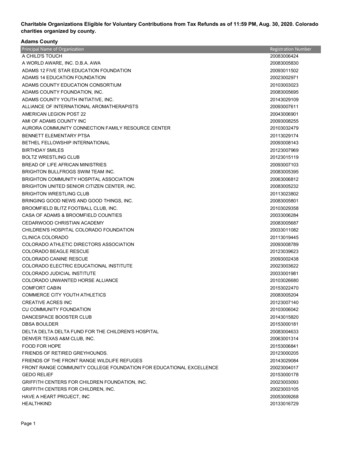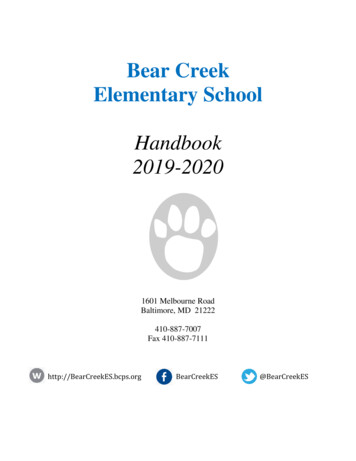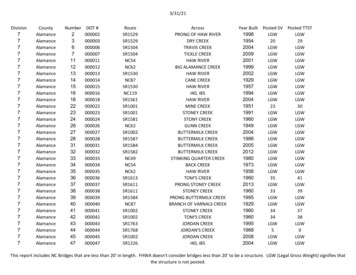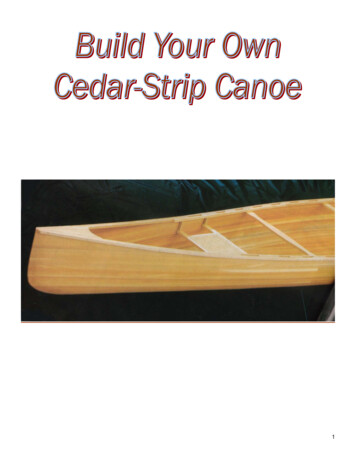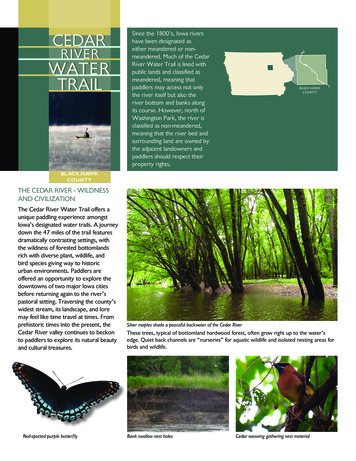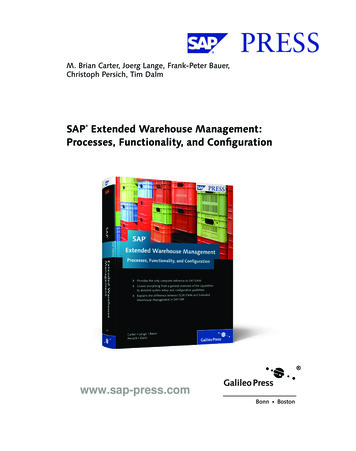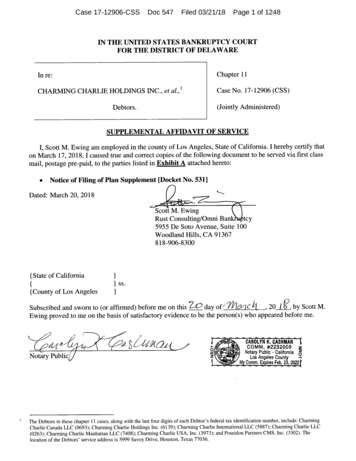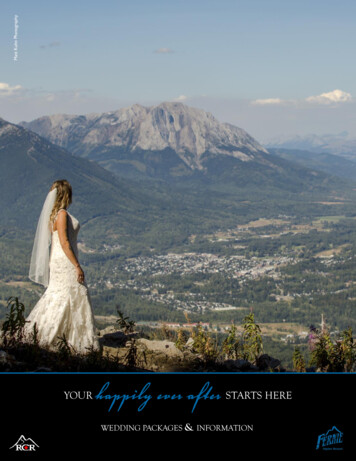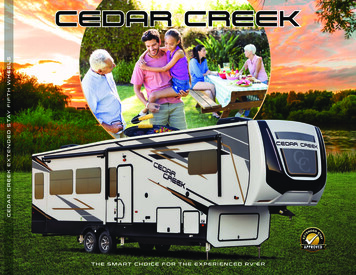
Transcription
C E D A R C R E E K E X T E N D E D S TAY F I F T H W H E E L ST H E S M A R T C H O I C E F O R T H E E X P E R I E N C E D RV ’ E R
THE SMART CHOICET H E S M A R T C H O I C E F O R T H E E X P E R I E N C E D RV ’ E RExperienced RV’ers know what they want. With over 23 years in the RV industry, Cedar Creek is truly considered one of the best built products inthe marketplace. Enjoying the outdoor experience is what RVing is all about. We’re dedicated to building better quality recreational vehicles that’swhy many of our owners are enjoying their second and third units. See for yourself why Cedar Creek is the smart choice for the experienced RV’er.2360RL
THE ADVANTAGECedar Creek extended stay fifth wheels deliver the comforts and conveniences ofhome while on the road. Spacious floorplans, name brand appliances and furniture, plusresidential construction provide the reliability experienced RV enthusiasts expect fromCedar Creek. Wherever you travel, whether full-timing or weekending, Cedar Creekenhances peace of mind for life’s great adventures.RESIDENTIAL INTERIOR FEATURES INCLUDE: Ashley Grey Cabinetry Congoleum Flooring Shaw Carpeting Safe Night Accent Lighting Power Theater Seating withUSB Ports Hide-a-Bed Sofa (somemodels) Residential Appliances 50” TV with Swing Arm Solid Surface Counter Tops Stainless Steel Under MountedSinks One-piece Back Splash Self-Closing Drawer Guides Hidden Hinges Dimmer Switches ThroughoutIncluding Slides Day / Blackout Roller Shades One-piece Residential Shower Porcelain Toilet Residential King Mattress Flip-top Dresser Storage 32” TV in the Bedroom Washer / Dryer Prep thatallows side-by-side installation King Campground WiFiExtender Whisper Quiet AirConditioners in the LivingRoom and Bedroom3
C E D A R C R E E K E X T E N D E D S TAY F I F T H W H E E L S4Clean, SimpleInterfacesThis coach is poweredby Firefly Integrations withadvanced electrical automation.Firefly specializes indeveloping simple interfacesfor total system control.388RK2This unique 388RK2 split-level floorplan includes a largerear kitchen, a spacious private master bathroom and dresserwith hidden storage upstairs, plus a second half bath/laundryroom on the lower level. A desk in the living room providesa comfortable space for work on the road. Shown with a20 cu. ft. electric refrigerator with icemaker.Imagination Innovation Integrationwww.fireflyint.com
371FLEXCELLENT STORAGE –INSIDE AND OUTAn exterior hide-a-way garage offers three times morecargo capacity than most fifth wheels.This front living, bath and a half floor plan features a raisedmaster bedroom, private master bath and stacked washer/dryercloset. Shown in Linen decor.371FL5
C E D A R C R E E K S TA N D A R D F E AT U R E S A N D O P T I O N SADDEDCONVENIENCES6ABEHICDFGJKA. Stainless steel dishwasher isoptional on select models.B. Free-standing four burner24” gas rangeC. Double waste basket cabinetD. Clean up is quick and easy withstainless steel undermountsinks and this single handle,pull-out faucet with sprayer.E. Day shade and blackout rollershades are standard in allliving areas.F. Optional side-by-side washerand dryer installationG. Our freestanding table comesstandard with a large leafextension, and four chairs,(two residential and two folding).H. Standard 20 cu. ft. residentialstainless steel electricrefrigerator with ice-makerand dedicated inverterI. Optional 18 cu. ft. stainless steelgas/electric refrigeratorJ. Full-size pantry with fullextension pull-out drawersshelves, and 110V plug insidethe cabinetK. All entertainment centersinclude a 50” TV, 12V AM/FMDVD player with waterproofexterior speakers, USB portand Bluetooth connectivity.L. The standard KING WiFiMAXrouter/range extender can beconfigured to connect toavailable networks and deviceswith password access.M. Cedar Creek fifth wheels areprewired for an optional Furrionrear camera or 4 camera securitysystem.N. Heated front storage compartmentprovides over 100 cu. ft. of storageand includes an extra vacuum portfor outside clean-ups.O. MorRyde “Step Above ” 5-tierentry step provides securefooting as you enter our extrawide 32” entry door.
This party slide is only 20” wide, and tucks nicely into mostfifth wheel front storage compartments. It packs a whoppingpunch with a 50” hidden TV on a double lift, a fold-upcountertop with hidden storage, 110V mini refrigerator,and a Suburban gas griddle on a steel slide out tray.LMNOPower awning with LED night lighting.C E D A R C R E E K S TA N D A R D F E AT U R E S A N D O P T I O N SOUTDOOR PARTY CENTER7
C E D A R C R E E K E X T E N D E D S TAY F I F T H W H E E L S C O N S T R U C T I O NSTATE-OF-THE-ART CONSTRUCTION8100% Aluminumframed windowsand baggage doorsCedar Creek’s famous allAluminum Superstructure 16” oncenters or less, allows our frameto sit on top of the floorGo PowerSolar equippedHigh-PerformanceQuiet Zone DuctedAir System with twoHP air conditioners, full7” wide ductwork, aresidential-style returnair duct system andComfort Control Center.“True” High GlossClassic ing padson all tanksDexter Safety andPerformancePackageTST TirePressureMonitoringSystemResidential GlasswoolInsulation, designedby nature.Water linesare insulatedwithin the floorsubstrate, notbelow the floor.Cold water portZ-Frame, heatedfront storagecompartment withDiamond treadfloor and vacuumportStandard Level-Up6-point HydraulicLeveling System3” Aluminum floor studs,heat duct and 5/8” tongueand groove plywood floor.R-38 Radiant shieldTherma-foil wrapthrough ceilings,underbellies andunder front cap
Cedar Creek is especially designed for living life on the road. Our strength comes from handmade 16” on center (or less), residential frame construction. “True” gelcoat exteriors and Silaprene adhesivesprovide outstanding resistance to UV, heat, cold, moisture, oils, gasoline and highway chemicals. This resilient bond grows stronger over time, and is why experienced RV’ers prefer Cedar Creek overlaminated products – often returning for their second and third units. Cedar Creek is designed with serviceability in mind with removeable 4’ x 6’ ABS panels, 5/8” tongue and groove plywood floors,enclosed water lines and 12V heating pads on all tanks that allow for comfortable, extended camping in all seasons and years of worry free adventure.INDUSTRY LEADINGUEVAL FLLUE RVAOORR VALUEOOID ROOUEE FLOOLULSLOOR VA FFLOORSOO F VAL R SI D E WALSIDEWALLSMonitor your tires from the Driver’s seat. Real time tiretemperature and pressure readings are transmitteddirectly to our display. The system alerts you in the eventof a tire puncture or other gradual pressure loss, suddentire temperature increase, or rapid deflation of the tires.Increased awareness brings increased safety, tire lifeand fuel economy.UPPERDECKPERFORMANCEDexter Axles/BrakesSuspension For Performanceand Safety Nev-R-Adjust Brakes arealways properly adjusted forimproved stopping power inhalf the distance Heavy Duty Axles withE-Z Lube Hubs 16” Eight lug, ST, “G” rated,14 ply tires on 7000 lb.Dexter Axles “H” rated, 16 ply tires on8000 lb. Dexter AxlesCedar Creek models are allstandard equipped with theGo Power Solar roof panelsystem. Unplug and go offgrid. Charge your batteriesanywhere the sun is shining.CEILINGNEXT GENERATIONSUPERIORRV POWERSOLUTIONSF VA L UER-11 R-45 R-40E WA L L S S I DEALLS SFCold room tested to 0 Fwith standard insulationand heating pads thatallow all season camping.0 WTIRE PRESSUREMONITORING SYSTEMTANDEMAXLE KITThese shock absorbing equalizersdampen road shock andvibrations transferred from boththe leading and trailing traileraxle leaf springs, a full 360 of protection.Rhino Box upper deckchassis innovation andpin box design allows foradditional floor space and amore robust front beam. Automotive grade castings onall fasteners Provides the ride quality of atorsion axle Includes greaseable bronzebushings Easy aftermarket upgradeView our construction video or read our back to basics constructionbooklet to learn more at MANUALSDownload ourCedar Creekmobile app or visitour dynamic online manual to enhance your ownershipexperience. These interactive options provide incredibleease and insight into use, maintenance and enjoymentof your Cedar Creek product. Ranging from “How-To”videos, pictures and illustrations of various components,systems and features, to fully searchable content anddownloadable PDFs for individual component owner’smanuals, answers are always just a click away. View theonline manual at www.forestriverinc.com/cedarcreek/ownersmanuals, or download our FREE app from theApp Store or Google Play!C E D A R C R E E K E X T E N D E D S TAY F I F T H W H E E L S C O N S T R U C T I O NCONSTRUCTED FOR YEARS OF CAREFREE CAMPING9
CEDAR CREEKFLOORPLANSC E DA R C RE E K F L O O R P L A N SCheck out the Optional Cedar Creek Party Center shown on page K FOR ADVENTURE345IKCedar Creek’s 385TH features a spacious reargarage that offers plenty of room for gear andtoys. Stay outside where the action is with aconvenient outdoor refrigerator and 32”television. When the garage is fully extended it measures110” D x 61” W x 84” H.360RL385TH
(Mandatory Features)Cedar Creek’s Famous All AluminumSuperstructure – 16” on Centers or Less“True” High Gloss Gelcoat Exterior(The Best of the Best in Exteriors)Solid Surface Countertops with StainlessSteel Under-mounted SinksAnimal Leash LatchTire Pressure Monitoring System2” Bike Rack ReceiverFree Standing 24” Gas RangeDay/Night ShadesAutomatic 6-Point Hydraulic Leveling SystemQuick Disconnect Exterior LP Gas Connection20 Cu. Ft. Stainless Steel Electric Refrigeratorwith Ice Maker and Dedicated 1000W InverterHeated Storage Compartment with DiamondTread FlooringCONVENIENCE PACKAGE True Gelcoat, Painted, Front CapExtra Wide 32” Entry Door with a Friction Hinge5-Tier MorRyde Easy-Steps 12 Gallon LP/110V Hot Water Heater withBypass Kit(2) High Performance (HP) Ducted Air Conditionerswith Dual Zone Control and Cold Air ReturnsKing WiFi Router/Range Extender50” Flat Screen Television with Swing ArmPower Theater Seating with USB charging portsVariable Speed, Power Fan with Rain SensorOverride in KitchenSlam Latch Baggage Doors with Magnetic CatchesUSB Ports ThroughoutPrepped for an Optional Washer and DryerFull Extension Drawer Glides with Self-closingDrawersTotal Unit Control with Vegatouch Panel andFirefly Dimmer Switches that Include WirelessConnectivity to Your PhoneIntervac Central Vacuum System with FrontStorage Compartment Port and InteriorAutomatic DustpanSTANDARD FEATURESEXTERIOR Silaprene Bonded Sidewalls – resilient, withoutstanding resistance to UV, heat, cold, moisture,oils, gasoline, highway chemicals. Creates a bondthat grows stronger with ageand resists delamination. 21,000 Lb. Rhino Box Hitch Dexter Performance Safety Package- Heavy Duty Axles with E-Z Lube Hubs Trailair Road Armor Tandem Axle Kitwith Bronze Bushings Z-frame with Metal Wrapped Skirting to the Frame Frameless, Tinted Automotive Style Windows Lionshead Special Trailer (ST) Tires with“No Excuses” One Year Guarantee! 4’ x 6’ ABS, Ribbed, Removable Underbelly Panels Full, Walk-on Roof with Tufflex PVC Roof Vinyl 12V Heating Pads on All Black, Grey, and FreshWater Tanks Black Electric Awning with Upgraded Fabricand LED Night Lights Full Docking Station with Multi-function TankLevers, Outside Shower, Black Tank Flush,12V Battery Disconnect Door Side, Cold Water Port 50 Amp Power Cord Reel Mini Outdoor Kitchen area with Mini Fridge andSlide Out Grill (375BHO, 377BH Only) 190 Watt Solar Panel One Year of Saferide RV Roadside Assistance Free Membership to Forest River OwnersGroup (F.R.O.G.)ELECTRONICS 32” Television in the Bedroom 12V AM/FM/DVD Stereo System with(2) Waterproof Exterior Speakers (2) Exterior Satellite and Cable Hook-ups toBedroom and Living Room Prewired for Satellite to the RoofKITCHEN Ashley Grey Cabinet Doors and Fascia inKitchen and Living Room LED Lighting Fixtures Kitchen Pantry with Full Extension Pull-outDrawers (Where applicable) Residential, High Top, Swivel, Kitchen Faucetwith Pull-out Sprayer Stainless Steel, 30” Over the Range MicrowaveOven Full Panel Backsplashes (Where applicable) Backlit Medallion Over the Island Free Standing Table with Center Leaf and(4) Chairs (2 Folding /2 stationary withhidden storage) Congoleum Flooring throughout the LivingRoom, Bedroom, and Bath (Carpet mandatoryin dining slide)LIVING ROOM Larger Full View Windows - Every WindowOpens for Ventilation Luxury Hide-a-Bed Sofa 36” Fireplace Congoleum Flooring (Carpet mandatory indining slide)BATHROOM Full 48” x 30” Rectangular Shower with LargeSeat and Sliding Glass Doors Large Single or Double Faucet Sinks withWhite Cabinetry Skylight Over the Shower Upgraded Shower Head 18” High Porcelain Toilet with Top CircularFlush System Create-A-Breeze Circulation Fan Convenient Wall Switches for Fan and Lights Extra Storage for Linens LED Night Lighting Under the VanityBEDROOM Black-out Night Shades (Bedroom only)Individual Reading Lighting Above the BedUSB Plug-ins on Each Side of the King BedStandard 72” x 80” King Bed (N/A 385TH)Flip-Up Dresser Top with Hidden StorageStorage Area Under the BedBAHAMAOPTIONSEXTERIOR 21,000 Lb. Trailair Air Ride Hitch Dual Pane Frameless, Tinted Windows Furrion Rear Observation or (4) CameraSecurity Systems Slide-out Awning Toppers 12’ THULE Power Awning on Dining Slide(N/A 371FL, 375RD, 385TH) Heat Pump on Main Air Conditioner Truma On-Demand Hot Water System Second Go Power Solar Panel Full Body Paint Package LP Generator Prep 5.5K Onan Marquis Gold LP Generatorwith Prep King, Roof Mounted Satellite – My Dish RVFlexible Programming Including LocalChannelsBISCOTTIKITCHEN 18 Cu. Ft., Stainless Steel, Gas/ElectricRefrigerator Optional 30” Convection/Microwave Trackless Shaw Carpet in the Living Roomor Bedroom Dishwasher in the Island (N/A 385TH, 371FL,388RK2) Booth Dinette (N/A 371FL, 375RD, 385TH,388RK2) Cedar Creek Outdoor Party Center in FrontStorage Compartment (N/A 385TH, 371FL)BEDROOM Upgraded Luxury King BedUpgraded Luxury Queen BedOptional Side-by-Side Washer/DryerCadet Wall Mounted Heater withCirculation FanMODELGVWRHitch WeightUVWCCCExterior LengthExterior HeightExterior WidthOn DemandFresh Water*Grey WaterBlack WaterAwning Size291RW311RL345IKLINENGVWR (Gross Vehicle Weight Rating) - is the maximum permissible weight of the unit when fully loaded. It includes all weights,inclusive of all fluids, cargo, optional equipment and accessories. For safety and product performance do NOT exceed the GVWR.GAWR (Gross Axle Weight Rating) - is the maximum permissible weight, including cargo, fluids, optional equipment andaccessories that can be safely supported by a combination of all axles.UVW (Unloaded Vehicle Weight)* - is the typical weight of the unit as manufactured at the factory. It includes all weight at theunit’s axle(s) and tongue or pin and LP Gas. The UVW does not include cargo, fresh potable water, additional optional equipmentor dealer installed accessories.*Estimated Average based on standard build optional equipment.CCC (Cargo Carrying Capacity)** - is the amount of weight available for fresh potable water, cargo, additional optional equipmentand accessories. CCC is equal to GVWR minus UVW. Available CCC should accommodate fresh potable water (8.3 lbs per gallon).Before filling the fresh water tank, empty the black and gray tanks to provide for more cargo capacity.**Estimated average based on standard build optional equipment.Each Forest River RV is weighed at the manufacturing facility prior to shipping. A label identifying the unloaded vehicle weight ofthe actual unit and the cargo carrying capacity is applied to every Forest River RV prior to leaving our facilities. The load capacityof your unit is designated by weight, not by volume, so you cannot necessarily use all available space when loading your 350 lb. 14435 lb. 16190 lb. 16525 lb. 16615 lb. 16170 lb. 18110 lb. 16135 lb. 18000 lb. 18115 lb. 18000 lb.2350 lb. 2435 lb. 2190 lb. 2525 lb. 2615 lb. 2170 lb. 2110 lb. 2135 lb. 2100 lb. 2115 lb. 3176 lb.11414 lb. 11244 lb. 12224 lb. 13134 lb. 13564 lb. 13359 lb. 13874 lb. 12679 lb. 12809 lb. 13144 lb. 14190 lb.2936 lb. 3191 lb. 3966 lb. 3391 lb. 3051 lb. 2811 lb. 4236 lb. 3456 lb. 5132 lb. 4971 lb. 3810 lb.34’ 7”37’38’ 10”40’ 7”41’ 11”43’ 4”42’ 6”42’ 5”41’ 7”41’ 6”42’ 4”13’ 5”13’ 5”13’ 5”13’ 5”13’ 5”13’ 5”13’ 5”13’ 5”13’ 5”13’ 5”13’ 6”96”69 gal.82 gal.41 gal.18 ft.69 gal.82 gal.41 gal.18 ft.69 gal.82 gal.41 gal.18 ft.69 gal.82 gal.41 gal.18 ft.69 gal.82 gal.41 gal.18 ft.69 gal.82 gal.41 gal.18 ft.69 gal.82 gal.41 gal.18 ft.69 gal.82 gal.41 gal.21 ft.69 gal.82 gal.41 gal.18 ft.69 gal.82 gal.41 gal.21 ft.69 gal.82 gal.41 gal.18 ft.*On-Demand, Tankless Water HeaterC E D A R C R E E K S TA N D A R D F E AT U R E S A N D O P T I O N SADVANTAGE PACKAGE11
CEDAR CREEK FULL BODY PAINTSAPPHIREOPALONYXFull Body Paint will turn heads wherever you travel. These bold new exterior options are offered along with our Standard Graphics.NIGHT FX GRAPHICSThe fun continues into the night with Cedar Creek’s energy efficient LEDlighting and eye-catching luminous graphics.All information contained in this brochure is believed to be accurate at thetime of publication. However, during the model year, it may be necessary tomake revisions and Forest River, Inc., reserves the right to make all such changeswithout notice, including prices, colors, materials, equipment and specificationsas well as the addition of new models and the discontinuance of models shownin this brochure. Therefore, please consult with your Forest River dealer andconfirm the existence of any materials, design or specifications that are materialto your purchase decision. 2021 Cedar Creek, a Division of Forest River, Inc.,a Berkshire Hathaway company. All Rights Reserved. 09/21YOUR CEDAR CREEK DEALERTHE SMART CHOICE FORTHE EXPERIENCED RV’ERFOREST RIVER INC. CEDAR CREEK DIVISION501 Hawpatch Road Topeka, IN 46571Phone: 260-593-4013 Parts & Service Phone: 260-593-4000On The Web at: www.forestriverinc.com/cedarcreek
B. Free-standing four burner 24" gas range C. Double waste basket cabinet D. Clean up is quick and easy with stainless steel undermount sinks and this single handle, pull-out faucet with sprayer. E. Day shade and blackout roller shades are standard in all living areas. F. Optional side-by-side washer and dryer installation G.
