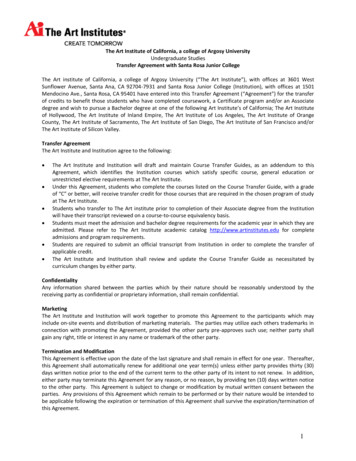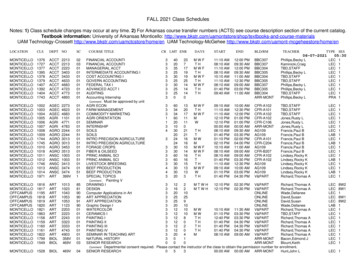
Transcription
The next operation usually involves jointing a face andedge in preparation for thickness planing or resawing tothinner dimensions. A 12-in. jointer is located convenientlyacross from the radial-arm saw, between the bandsaw andplaner. The classic 36-in. Oliver bandsaw (with a 5-hp motorand a ½-in. skip-tooth resaw blade) and the 24-in. Crescentplaner (with a 7½-hp motor) are essential components inthese initial conversions. Dust is carried off in a network ofstove pipes (sealed at their joints with duct tape) by a 5-hpblower; it is deposited in a large waste bin behind the shopand trucked away.After the stock is reduced to its rough dimensions, itis placed on a cart and rolled into the primary productionarea of the shop, where it is ripped and crosscut to final di mension and all the joinery is performed. A Rockwell Unisawis the heart of this part of the shop, augmented by a four speed Oliver lathe and an overarm router. Jigs and fixtureslive on the wall behind the planer, within easy reach of thetable saw.To save space-one man's warehouse is another'scloset-Mehler prefers not to use an outfeed table on thesaw, but he is careful to use a portable outfeed roller whenhe has to rip long stock. When a lot of additional support isrequired, he uses his workbench, which sits behind the sawand is the same height as the saw table. The table of the over arm router can also be raised or lowered to the same height.Projects proceed to the workbench for hand joinery,carving and other hand-tool tasks. A drill press is locatedto one side of the bench, and a portable router table andpneumatic drum sander-one of Mehler's favoritemachines-are kept close at hand. The router table, which isjust a piece of fiberboard fitted with a clamp-on hardwoodfence, has an unusual base-it sits atop a 45-gallon oil drumand is held in place by the weight of the router. (The drumdoesn't amplify the router's whine as much as you'd imag ine.) In an alcove next to the bench is a sharpening stationand hardware depot.Beyond the primary production area, a second work bench serves as a gluing and clamping station adjacent to thespray booth and finishing area. Mehler keeps the windownext to the booth open when he's spraying, so the booth'sexhaust fan draws air from outside rather than dust-laden airfrom inside the shop. (The lacquer dries quickly, so there'slittle problem with dirt from the unfiltered outside air.)Flammable materials are stored in a metal cabinet in the alleybetween the spray booth and the sink.Despite his attention to workflow, Mehler admits thatthings eventually descend into chaos at some point during ajob. The shop, he says, "goes through cycles," and from timeto time he stops to straighten it out. To keep things from get ting out of hand, he routinely dedicates Saturday to shop improvement projects.Mehler heats the shop with wood (there's a gas stove inthe gallery), a cheap and available resource in southern Ken tucky. The shop can be "coldish" in the winter, he says, butthe main wood stove is well-situated near the bench, whereit provides heat during the less aerobic exertions required for44 Chapter Threecareful joinery. It and a secondary stove are also a safedistance from the large sawdust producers in the break-downlane and the volatile chemicals that surround the spray booth.The primary work areas are well lit by overhead fluo rescents and light from large, south-facing windows (whichalso warm those areas in the winter). Here, the ceiling rises toabout 16 ft. at the roof peak, tracing a pleasing catenary curvethat contributes to the spacious, airy feeling in the shop. It isone of the architectural reminders of the building's earlierlife. A dropped ceiling beneath a large storage loft covers theremaining three-quarters of the shop, including the officeand showroom, but there's still 10 ft. to 12 ft. of clearance inthe break-down lane.During the ten years in his current location, Mehler hasfilled the showroom with furniture and a line of lap desks,quilt racks, desk organizers and other accessories thathelped draw cash and customers through the shop. For awhile, he dabbled in gallery sales, soliciting crafts from localartisans and hiring help to tend the showroom and keep thebooks. But as the furniture eclipsed the accessories-Mehlerdoes a wide variety of work, from desks and beds to Shaker style chairs-he reduced the shop staff from five employeesto one and let the showroom go unattended. On the severaldays I was in town it remained dark, with only a few dustypieces of furniture on display and the front door locked. It's aluxury to let that much space lie fallow, but Mehler hasn'tbeen spoiled. "I jump in the air sometimes," he says. "I don'tknow how I got this. I didn't plan it at all."Workshop TrianglesAnother useful way to consider organizing workshop spaceis in terms of work triangles, which describe the relation ships between several different tools within a single workarea. This familiar, motion-study approach is often used bykitchen designers to analyze traffic patterns between thestove, sink and refrigerator-hence the name. (Not all work"triangles" have three sides-some may be squares, trapezoidsor circles.) It is equally valuable in developing a workshoplayout and amounts to a study of workflow in microcosm.The workbench triangle Perhaps the most fundamentalworkshop triangle is formed by the workbench, tool chestand assembly area. The relationship between these elementsis apparent in John Nyquist's shop (shown in the top leftphoto on the facing page). Nyquist, who builds about 30pieces of furniture each year in his Long Beach, California,workshop, can easily get any hand tool he needs whileworking at the bench. The tools are arranged in the built-inwall cabinets according to their size, function and frequencyof use (similar tools-marking and measuring tools or saws,for example-are grouped together). A low assembly table(in the foreground of the top right photo on the facing page)is likewise accessible to the bench, which may be needed formaking final adjustments as the piece is put together.
A well-organized basement shop Organization and stor age are more than a luxury in most basement workshops.JimWhetstone's shop in New Cumberland, Pennsylvania, is ashighly organized and economical in its use of space as anyI've seen. As the floor plan below shows, Whetstone locatedhis major power tools near the centerline of the shop. Threeworkbenches surround the machinery, and wood storage isat the far end of the shop. This arrangement allows him to rip4-ft. by 8-ft. sheets of plywood on the table saw and cut 14-ft.lumber on the radial-arm saw. It also provides space to layout, construct and finish a variety of projects.The ceiling and partition between the shop and therest of the basement are of drywall construction, whichmakes for easy maintenance and sound insulation and aidsfire prevention. Electrical boxes hang from the ceiling tokeep cords off the floor. For safety and convenience, Whet stone color coded the circuits -red for lights and orange forequipment. To promote order and style, he painted his cabi net cases and door frames green and the doors blue. I wasimpressed by the number of clever storage ideas he hadcome up with, one of the reasons he's able to cram so muchin such a small space and to keep it neat. Several of these areshown in the photos on the facing page.The shop appears to be complete, but according toWhetstone, it has evolved a little bit each year since it wasbuilt in 1974. "It is not finished," he explains. "No true wood worker with a reverence for wood, order and quality is eversatisfied with his workplace. It will grow as I grow."Jim Whetstone's basement shop:A place for everything.ShoplibrarystorageII(SteelcolumnIIWood storage. (rol(ing)Rear workbench(on wheels),--.--I- - Drillpress 012460Chapter ThreeWastePartitionwallRadial-armsaw.· :I-Overhead rackIfor sheet material I WoodstorageHand tools,electric tools,hardware0 MiterboxMain --r-- workbenchVacuum (hungfrom,:::: : : : :::::::::iceiling)"'---- Jointer .IRagsPaintTable saw·' -,----- L JSupplies ---.iHeater HardwareFastenersRoutertableBitII,. --'t
The workbench triangle Perhaps the most fundamental workshop triangle is formed by the workbench, tool chest and assembly area. The relationship between these elements is apparent in John Nyquist's shop (shown in the top left photo on the facing page). Nyquist, who builds about 30 pieces of furniture each year in his Long Beach, California,











