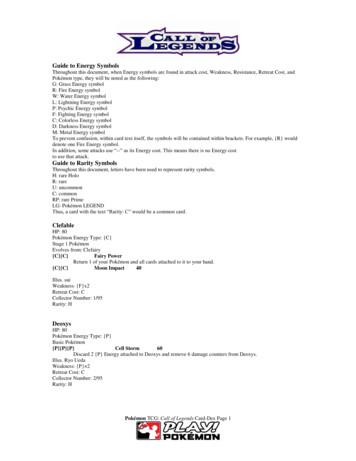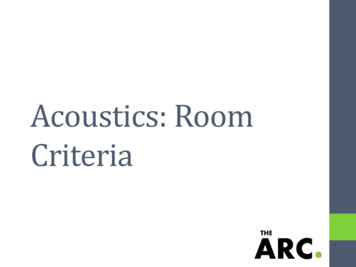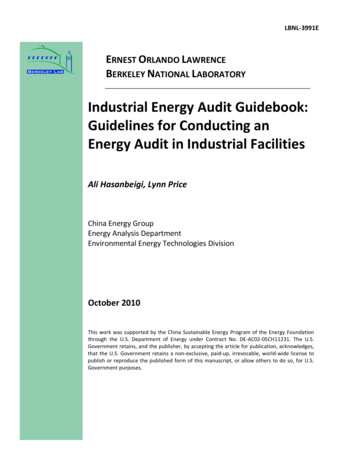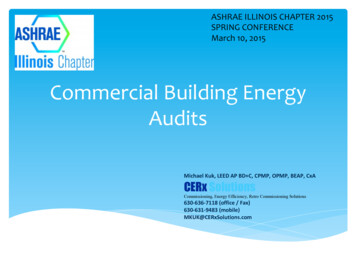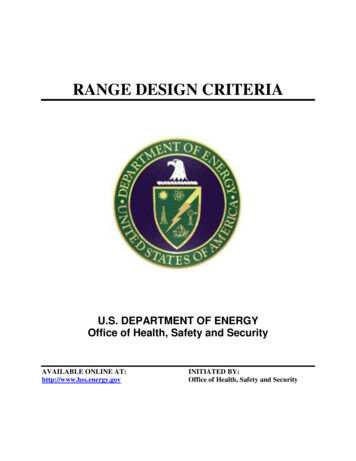
Transcription
RANGE DESIGN CRITERIAU.S. DEPARTMENT OF ENERGYOffice of Health, Safety and SecurityAVAILABLE ONLINE AT:http://www.hss.energy.govINITIATED BY:Office of Health, Safety and Security
NoticesThis document is intended for the exclusive use of elements of the Department of Energy (DOE),to include the National Nuclear Security Administration, their contractors, and other governmentagencies/individuals authorized to use DOE facilities. DOE disclaims any and all liability forpersonal injury or property damage due to use of this document in any context by anyorganization, group, or individual, other than during official government activities.Local DOE management is responsible for the proper execution of firearms-related programs forDOE entities. Implementation of this document’s provisions constitutes only one segment of acomprehensive firearms safety, training, and qualification program designed to ensure that armedDOE protective force personnel are able to discharge their duties safely, effectively, andprofessionally. Because firearms-related activities are inherently dangerous, proper use of anyequipment, procedures, or techniques etc., identified herein can only reduce, not entirelyeliminate, all risk. A complete safety analysis that accounts for all conditions associated withintended applications is required prior to the contents of this document being put into practice.
This page intentionally left blank.
Range Design CriteriaJune 2012iTABLE OF CONTENTSRANGE DESIGN CRITERIA .11.Purpose.12.Planning Factors.13.Planning Overview.1a.General Considerations .1b.Type of Range .1c.Site Selection Preparation .2d.Considerations.3e.Preliminary Design Stage .3f.Final Design Stage .34.Outdoor Range Design .4a.Site Selection .4b.Range Planning .4c.Surface Danger Zones .5d.Support Facilities .6e.Design Criteria .85.Indoor Range Design .15a.Use of Indoor Ranges.15b.Site Selection .15c.Range Planning .17d.Design Criteria .176.Live Fire Shoot House .27a.Introduction .27b.Site Selection .27c.Design and Layout .28d.Wall Construction .28e.Doors .29f.Ceiling or Roofs .29g.Floors .29h.Bullet Traps .30i.Elevated Observation Control Platform .30ATTACHMENT 1 -- RANGE DESIGN FIGURES .Attachment 1-1
Range Design CriteriaJune 2012iiThis page intentionally left blank.
Range Design CriteriaJune 20121RANGE DESIGN CRITERIA1.PURPOSE. This document contains design criteria for U.S. Department of Energy(DOE) live-fire ranges for use in planning new facilities and major rehabilitation ofexisting facilities. This document will be approved and maintained by the Office ofSecurity, Office of Health, Safety and Security (HSS) as a stand-alone document on theHSS website: NG FACTORS. All applicable local, State, Federal, U.S. EnvironmentalProtection Agency, Occupational Health and Safety Administration (OSHA), andNational Environmental Policy Act requirements should be addressed and be reviewedannually (at least every 12 months) by the site to incorporate any requirements and/orchanges that occur.3.PLANNING OVERVIEW.a.b.General Considerations.(1)Live-fire range design should: (a) promote safe, efficient operation;(b) include provisions for ease of maintenance; and (c) be affordable toconstruct and maintain.(2)Live-fire ranges should be designed to prevent injury to personnel and toprevent property damage outside the range from misdirected or accidentalfiring and ricochets. They should also be designed to direct ricochetsaway from the firing line inside the range.(3)An open range may be established provided that enough distance and landarea available to allow for surface danger zones (SDZs) appropriate for theweapons to be used. Lack of SDZs may require baffled ranges. Extremeweather conditions may necessitate indoor ranges.Type of Range.(1)Range requirements should be considered when determining the type andsize of the range and the material to be used.(2)The range should be suitable for training and qualifications for all coursesof fire used on the site as set forth in the HSS-approved FirearmsQualification Courses.(3)The range should be designed for shooting day and reduced-lighting DOEfirearms courses, moving targets, multiple targets, and advanced shootingcourses/activities (e.g., shooting at steel targets) that may be required bythe site.
Range Design CriteriaJune 20122(4)c.When determining whether the facility will be an indoor, open outdoor,partially baffled, or fully baffled range, the decision-making processshould include site weather conditions, available land, available funding,and environmental, safety, and health considerations. The followingadditional factors should be considered.(a)How many shooters must be accommodated?(b)Will emphasis be on training or competitive activities?(c)What types of firearms and range of ammunition will be used?(See Table 1.)(d)Will the facility be used exclusively by DOE or will it be open toother organizations?(e)What special uses will be made of the facility; e.g., advancedtraining, special weapons, or explosives?(f)What lighting will be required, and what lighting is desired?(g)What administrative space will be needed?(h)What types of target mechanisms will be used?(i)Will spectator safety areas be needed?(j)What types of acoustics will be needed?(k)How will lead contamination be controlled?(l)Where will bullet traps be needed?(m)Where will firearms cleaning and maintenance be performed?Site Selection Preparation. The site selected should accommodate the requiredfacility. It should meet acceptable standards for safety and have sufficientspace, access, and acceptable zoning and construction costs. Land acquisitioncosts, future land values, and possible restrictions should also be examined. Toensure the project is feasible the following data should be considered.(1)Documents. Copies of specific site, environmental, and constructioncriteria; applicable mandated regulations from Federal, State, county, andlocal authorities; copies of ordinances, zoning regulations, soilconservation standards, health department requirements, and any otherregulations that may pertain to the project should be obtained.
Range Design CriteriaJune 2012d.e.(2)Alternate Sites. Identify alternate sites, because one or more of thepotential sites may be unsuitable or construction costs may be prohibitive.(3)Technical Data. Gather technical data relevant to each site includingzoning maps, aerial photographs, topographic maps, and onsite ground andaerial information.Considerations. The criteria to be considered in this process are:(1)environmental restrictions; e.g., Endangered Species Act, Wilderness Act,and air and water pollution criteria;(2)access; e.g., is it adequate or should a roadway be constructed to the site;(3)construction cost; e.g., berms, baffles, barriers, earth moving;(4)other restrictive Federal or State statutes and local ordinances; and(5)community growth, especially in areas where urban growth is rapid.Escalating property values may make it unwise to construct in a particulararea.Preliminary Design Stage.(1)(2)f.3Prepare:(a)a preliminary layout sketch of each site;(b)a draft document, which should include specifications forapplicable zoning, building codes, environmental, safety, andhealth considerations, and other pertinent restrictions;(c)alternative preliminary site plans showing different range layouts;(d)a planning cost estimate; and(e)a risk analysis report.Submit all environmental, zoning and building permit applications forapproval. Be prepared, via the draft document, to present and, ifnecessary, defend the proposal at public hearings before zoning boards,health officials, and other governmental bodies involved in issuingpermits.Final Design Stage.(1)The preliminary site plans include a layout of the proposed range with itsaccompanying safety fan in a cross section and top view.
Range Design CriteriaJune 20124(2)4.The range master/manager, training manager, safety manager, industrialhygienist, appropriate operating personnel and public works engineershould review and approve the design requirements during the planningphase, before the construction drawings are started, and during theconstruction phase.OUTDOOR RANGE DESIGN.a.b.Site Selection.(1)Outdoor range sites should be remote from other activities but accessibleby road. SDZs should not extend across traveled roads, navigablewaterways, railroads, or other areas.(2)To protect against unauthorized access, SDZs should be controlled whilefirearms are being discharged. To prevent future encroachment, SDZsshould be recorded on site maps.(3)If other methods to control access to SDZs are not effective, then thezones should be fenced in. Natural barriers around the site; e.g., rivers,hills or a large drainage channel may be used to prevent encroachment andwill ensure privacy. The best site is one with a natural backstop forprojectiles to reduce the cost of constructing earth impact berms and toprovide natural sound abatement.(4)Outdoor ranges should be oriented to eliminate firing into the sun. Therange should be oriented to the north or slightly to the northeast. The idealdirection is between due north and 25º northeast.Range Planning.(1)Firing into upward sloping land and land with natural backstops of hills ormountains is recommended.(2)Firing platforms, access roads, and targets should be elevated above theflood level.(3)The line of fire in rough terrain should be perpendicular to high ground.The line of fire on flat terrain should be free of knolls, ridges, and treesthat reduce visibility.(4)Known distance ranges should be as flat or evenly graded as possible. Ifthe grade between the firing points and target does not exceed 2 percent,then the firing points may be below the target.(5)Roads used for setting and servicing targets in impact areas and formaintenance of earth berm may be graded pathways. Roads in areas notsubject to disturbance; e.g., vehicle parking areas, and roadways behind
Range Design CriteriaJune 20125firing lines or out of range of weapons, should be designed for anticipatedvehicle weight and usage.c.(6)The ground between the targets and firing line should be free of anyhardened surface (smooth-surfaced walkways excepted) such as rocks orother ricochet-producing material.(7)The surface may be sodded or planted with low-growing ground cover.(8)The surface should be smooth, firm, and graded to drain away from thetargets. A slight side-to-side grade of 1 percent to 2 percent should beprovided for storm water runoff. For baffled ranges, the lateral slopeshould not exceed 2 percent because of the geometry of the baffle system.(9)The overall size will be governed by the range distance and number offiring positions.(10)Range distances from the firing line to the target are determined by theapproved DOE qualification courses of fire for all weapons available foruse by Protective Force (PF) personnel and by site-specific trainingcourses of fire. The distances from the firing line to the target should beaccurate to .01 percent. It is important that any inaccuracy in the firingline-to-target distance is a greater, rather than lesser, distance (e.g., 101yards for a 100-yard range instead of 99 yards).(11)Shooters should have secure footing.Surface Danger Zones. SDZs should be established to contain all projectilesand debris caused by firing ammunition and explosives (see Table 1). SDZdimensions are dictated by the types of ammunition, types of targets, and typesof firing activities allowed on the range. A basic SDZ consists of three parts:impact area, ricochet area, and secondary danger area (Figure 1). Figures 2through 6 illustrate the application of the basic parts in the design of SDZs forvarious kinds of range activities.(1)The primary danger area established for the impact of all rounds extends5º to either side of the left and right limits of fire and downrange to themaximum range of any ammunition to be used on the range.(2)The ricochet area is 5º to either side of the impact area and extendsdownrange to the maximum range of any ammunition to be used on therange.(3)The secondary danger area is that area paralleling, and 100 yards outsideof, the outermost limits of the ricochet area and extending downrange tothe maximum range of any ammunition to be used on the range.
Range Design CriteriaJune 20126d.(4)Boundaries of SDZs must be posted with permanent signs warningpersons of the danger of the live-fire range and prohibiting trespassing.The signs must be posted in a way that will ensure a person cannot enterthe SDZ without seeing at least one legible sign (i.e., usually 200 yardsdistant or less).(5)Limit of fire markers, both external and internal, must be placed to denoteright and left limits of fire. Where cross firing is to be conducted, internallimit markers must be emplaced to denote internal right or left limits offire from specific firing positions.(6)Ranges may be located parallel to one another if in compliance withFigure 19 for separation.(7)When there is insufficient distance to lay out a new range with therequired SDZ or utilize other ammunition with a maximum range thatdoes not exceed the SDZ, engineered or administrative controls can beused to control firing on that range. Permission to deviate fromestablished SDZ requirements must be granted by the DOE cognizantsecurity authority and supported by a safety risk analysis.(8)Administrative controls such as use of the low-ready position orengineered controls such as muzzle traverse/elevation limiters can be usedto control the firearm. Natural terrain such as a mountain or a hillprovides an excellent backstop for firing. The terrain should be highenough to capture rounds fired at up to a maximum 15º muzzle elevation.(9)To change the size and shape of an SDZ, baffles may be installed. Partialand full baffle systems consist of the following components: overheadbaffles, a canopy shield over firing points, bullet impact berm, and sideberms, sidewalls, or side baffles. A fully baffled range must beconstructed so all direct fire can be contained within the range (seeFigures 7 and 8).Support Facilities. Range planners should consider the site-specific need for thefollowing range support facilities.(1)Targets.(2)Target storage.(3)Bunkers, trenches, and protective barriers for personnel protection.(4)Range control towers.(5)Toilets.(6)Range poles, banners, markers, and signs.
Range Design CriteriaJune 20127(7)Communication systems.(8)Access and range roads.(9)Parking areas.(10)Potable water.(11)Target maintenance.(12)Ammunition storage.(13)Power.(14)Sewer.(15)All other necessary utilities.Table 1. Maximum Range of Small Arms AmmunitionMaximum Range of Small Arms AmmunitionMaximum range of small armsammunition (distance inCalibermeters/yards)1400/1531.22 long rifle.38 revolverBall, M41Ball PGU-12/8.40 pistolBallJHPFrangible.45 pistol.45 submachine gun.357 magnum9mm pistol9mm submachine gun.44 magnum.50 machine gunBall, M33AP, M2612 gauge shotgun, riot 00 buckshot.30 rifle and machine gunBall, M23AP, M2.30 carbine5.56mm rifleBall, M1937.62mm rifle and machine gunBall, M80Match, M11840mmM79Mk-19 /25153100/33904100/44834800/5249400/4372200/2406
Range Design CriteriaJune 20128e.Design Criteria.(1)Firing Line Items. Provide the following components:(a)(b)(2)Floor Surface. The surface should be smooth, firm, and graded todrain away from the targets. A slight side-to-side grade of1 percent to 2 percent should be provided for storm water runoff.Transverse firing line grading should match target line transversegrading. The distance between the firing line(s) must be sufficientto support the type of training conducted. Firing lanes must beclearly marked on the surface to match the targets. Depending onthe number of personnel to be supported and the funds available,the following surfaces should be considered:1ground firmly compacted with mown grass;2sand or fine gravel;3wood decking of sufficient thickness and support to preventmovement; and4concrete topped with appropriate cushioning material.Overhead Containment. On partially and fully baffled ranges, aballistic canopy (see Figure 9) should be provided over alllocations where a weapon may be expected to be discharged (firingline, by definition). Figure 9 represents one construction approach,but the canopy must contain the direct fire effects of the mostenergetic round fired on the range. This canopy should begin atleast 3 feet behind the firing line. General structural requirementsmay dictate more distance. The canopy should extend forward aminimum distance of 13 feet minimum, which will workgeometrically with the first overhead baffle to prevent a weaponfrom firing directly out of the range (see Figures 16 and 17). Thecanopy should be constructed of ballistic material with sacrificialcladding as described below. Sound reduction ceiling wafflesshould be considered. Weather roofing is required above theballistic material and it must slope sufficiently to drain.Firing Point. The depth of the firing point is determined by the shootingactivity; e.g., rifle firing requires more depth than pistol firing.(a)The minimum depth of the firing point is the area required for theshooter, shooter’s equipment, scorers, and range officers. Forexample, a pistol range might have a firing line approximately 6 to10 feet deep, while a rifle range would have a firing line up to20 feet deep. This variation is based on available space, type of
Range Design CriteriaJune 20129shooting, size of target frames and carriers, and the spacing oftarget frames or carriers.(b)For rifle ranges, each firing point should be 9 feet wide (seeFigure 10). Firing lanes for pistols and shotguns should be 5 feetcenter to center (see Figure 11).(3)Ballistic Material. The purpose of this material is to absorb, deflect, orfragment projectiles. Material for baffles on partially and fully baffledranges is shown in Figures 12 and 18. Wood that is used should be ofmiddle grade exterior timber or plywood. Timber in contact with theground must be pressure-treated for this purpose. Avoid exposedconnectors if possible. Refer to Table 2, Thickness of Material forPositive Protection Against the Caliber of Ammunition Listed, for thethickness of various materials.(4)Sacrificial Cladding. Provide ¾-inch thick plywood with a ¾-inch air gapon any surfaces (baffles, wing walls, metal connectors, etc.) that are within11 yards of the firing line to prevent back splatter.(5)Firing Line Cover Material. The firing line should be covered to protectthe shooter and allow activities to be held regardless of the weather. Onranges with several firing lines, the cover is generally installed at thelongest firing distance. The firing line covers described below are forshelter only and should not be confused with the ballistic firing linecanopies required on baffled ranges. Material that can be used for firingline covers includes wood, concrete, steel, and plastic. Most covers areconstructed from wood products and are a shed or gable roof design. Insome cases, corrugated metal or fiberglass roofing material can actuallyincrease sound levels at the firing line and in areas around the range.Therefore, to reduce noise, corrugated metal or fiberglass roofing materialshould not be used unless it is acoustically treated. The structure shouldbe designed to include the following:(a)The shed roof should have a 6-inch cavity filled with fiberglassinsulation (or equivalent) and be enclosed on the bottom with¾-inch plywood or insulation board. Although this will notprovide a completely effective sound barrier, sound waves willstrike and penetrate the inside layer of plywood, and the sound willbe reduced;(b)A plywood shed roof should have a 6-inch hollow core enclosedwith a small grid mesh screen and a six-mil polymer barrier toretain the insulation. The intervening space should be filled withblown-in insulation to trap sound waves and reduce the drum effectof an open roof; and
Range Design CriteriaJune 201210(c)(6)(7)A gable roof has a large hollow area above the joists; however,additional sound damping materials should be installed to reducethe drum effect and the sound pressure level as they are reflectedonto the firing line area. The underside of the roof surface willrequire a minimum of 4 inches of insulation to fill in between therafters and a minimum of 3 inches of insulation above the ceilingand between the joists. This will reduce the drum effect causedwhen sound waves strike surface material (e.g., corrugated metal)and will absorb a portion of the reflected sound waves.Surface Material. Positions should be hard-surfaced (e.g., concrete,gravel, wood, asphalt, or sod).(a)For ranges where prone shooting is conducted, gravel or similarmaterials may cause difficulty for the shooter. When the surfacematerial is concrete or asphalt, shooting mats or padding will berequired when the kneeling or prone positions are used.(b)For ranges with multiple firing lines, hard-surfaced firing lineslocated downrange of another firing line should be recessed orshielded from bullet impact to avoid ricochets off exposed edges.Landscaping. The site should be landscaped to provide for erosioncontrol, noise abatement, maintenance, appearance, fire protection, andsafety.NOTE: Any landscaping will complicate the removal of lead in theberms, especially on impact surfaces, and will create higher maintenancecosts.(a)Berms should be planted with grass to prevent erosion. Groundcover is acceptable on existing berms that have been maintainedand where erosion is not a problem.(b)When grass is selected as a ground cover, it should be appropriatefor the geographic area and should readily grow and provide goodcoverage. The degree of shading caused by overhead baffles willdetermine the type of grass for the range floor. Use grasses andcover for earth berms that will not be accessed by movingequipment so that natural growth heights will be acceptable. Inareas where the soil is poor or extremely sandy, plants such asBermuda grass, ice plant, or vine root can be used to control soilerosion.(c)Heavy landscaping may be used to cut down on noisetransmission. Plants and trees may be planted behind the firingposition shelters to alleviate noise transmission problems.
Range Design CriteriaJune 201211Soundproofing the firing line structures should be considered inproblem areas. Trees should be kept away from firing lines toallow range control officers to see all shooters.(8)(d)For windbreaks, trees may be planted along the length of the rangewith partial side berms or wing walls where strong prevailingcrosswinds are problems to shooting accuracy.(e)Densely planted rows of fast-growing, compact, and thorny shrubsmay be planted below the trees at ranges with partial berms orwing walls to abate noise, prevent encroachment, and alleviatecrosswind problems.Target Line and Mechanisms. Components must be as follows:(a)The target line should be a minimum of 30 feet from the toe of theimpact berm. The distance between targets must be the same asthe distance between firing positions.(b)Target line bases must match grading with the firing line.Mechanical target support bases must be protected from the directline of fire. They may be buried flush with the ground or placedbehind a protective wall. Note that a small raised earth berm atthis location generates significant ricochet. The complexity of themechanism will dictate the protection requirement. See Figure 13for wall or trench protection of high cost target line mechanisms.(c)Target supports can be made of steel angles and channels, PVCpipe or wood. Do not use metal parts within 33 feet of the firingline where direct fire strikes are anticipated. Discharging weaponsclose to metal surfaces is extremely dangerous. Present thesmallest surface area that is structurally sound to the line of fire tominimize ricochet. Design the target holders for easy andinexpensive replacement. Portable, self-supporting 2- by 4-inchwood frames or 2-inch by 2-inch wood plank placed into buriedPVC pipe work well on simple ranges. The full face of the targetmust be visible to the shooter.(d)Turning targets and the display time are at the discretion of theuser. Commercially available, electrically motorized target carrierand electronic scoring systems should be considered whereeconomically feasible.(e)On open ranges, a single target line with multiple firing lines ispreferred. On partially or fully baffled ranges, in most instances, asingle firing line with multiple target lines will produce the mostcost-effective range because of the firing line canopy. An
Range Design CriteriaJune 201212extremely advanced target mechanism may be significantly moreexpensive than multiple canopies.(9)Impact Structures. The structure varies depending on the type of range.Natural terrain such as a mountain, cliff, or steep hill may be incorporatedinto impact structures provided the completed structure complies with theminimum design requirements. Acceptable structures by range type arelisted below.(a)For open ranges, the top elevation of the earth impact berm shouldbe 26 feet above the range surface for ranges 100 yards long orlonger and 16 feet above the range surface for ranges 50 yards longor less. The impact berm should extend 50 yards beyond wherethe target line ends for 100-yard-long ranges or until joining withthe side containment, if provided for ranges 50 yards long or less.(b)The suggested elevation may be met by designing a combination ofearth berm and vertical baffle (see Figure 14). The earth bermportion should have a top elevation of 16 feet above the surface ofthe range. The vertical baffle should be constructed of ballisticmaterial and designed to withstand local seismic and wind loads.This combination arrangement would reduce the footprint and theamount of material in the earth berm.(c)The preferred slope of the impact berm face is 1 to 1 or steeper.The steeper the slope, the more likely the berm is to absorbprojectiles. The top should be 10 feet wide. The impact slopeshould be constructed with a 3-foot layer of easily filtered soil (toreclaim the lead projectiles) free of boulders, trees, rocks, stones,or other material that will cause ricochet. The rear slope should beappropriate to the native soil and maintenance requirements.(d)For partially and fully baffled ranges, the top elevation of theimpact structure will vary depending on the overhead baffle andimpact structure arrangement. The impact structure for a partiallybaffled range can be: standard impact berm, bullet trap, or hybrid.For fully baffled ranges, the impact structure must be a bullet trap.In all instances, the impact structure must connect to the sidecontainment. The top of the berm sho
facility. It should meet acceptable standards for safety and have sufficient space, access, and acceptable zoning and construction costs. Land acquisition costs, future land values, and possible restrictions should also be examined. To ensure the project is feasible the following data should be considered. (1) Documents.
