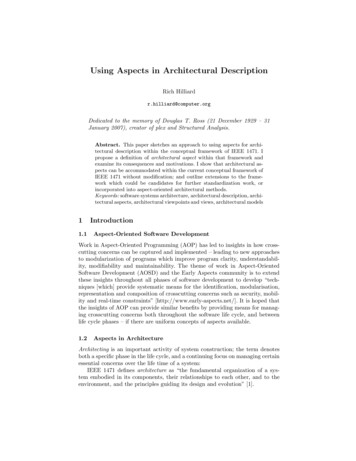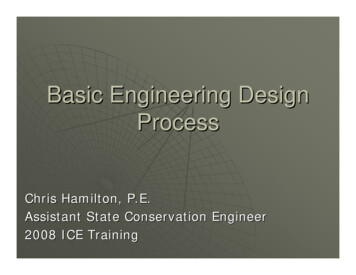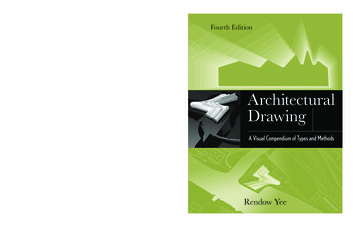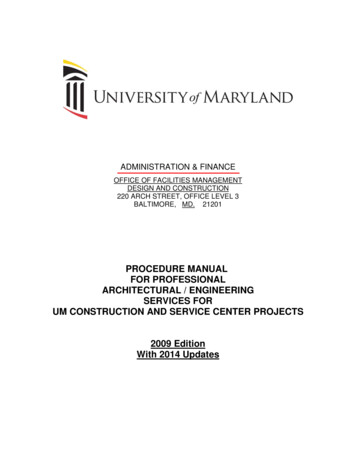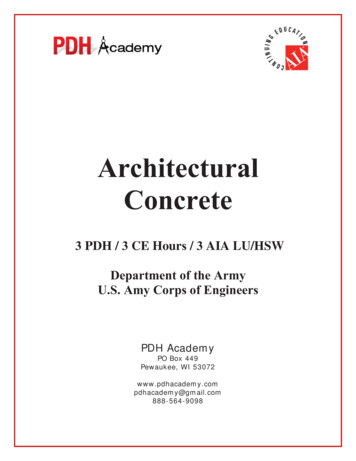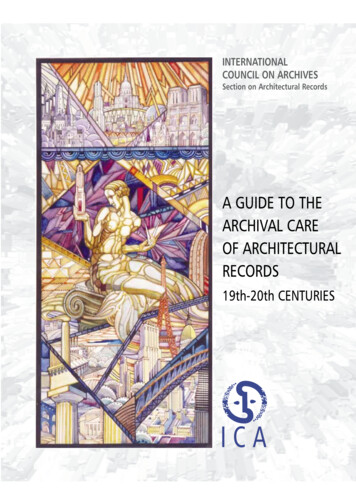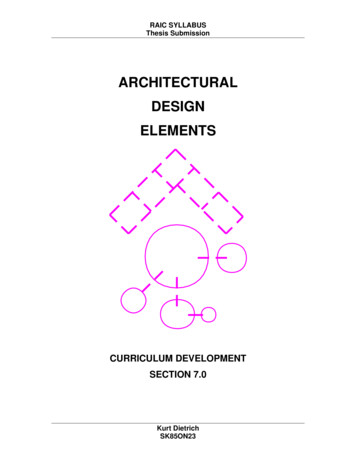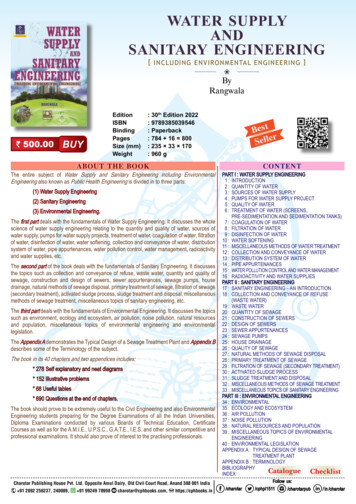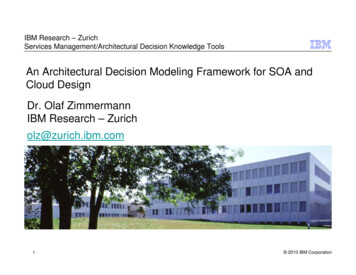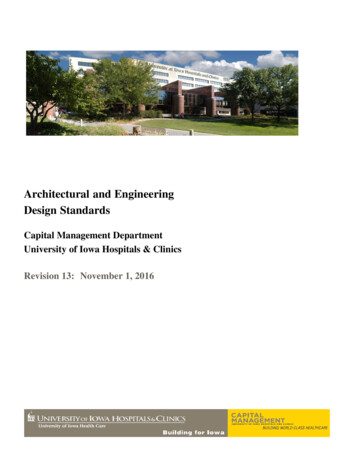
Transcription
Architectural and EngineeringDesign StandardsCapital Management DepartmentUniversity of Iowa Hospitals & ClinicsRevision 13: November 1, 2016
Rev. 13November 1, 2016INTRODUCTIONThis document has been prepared to assist Design Professionals preparing professional services in the design,construction and maintenance of UIHC Facilities. This document has been reviewed and approved by a StandardsOversight Committee made up of UIHC representatives from Capital Management, Maintenance/Engineering,Communication Technology Services, Respiratory Therapy, Epidemiology, Ancillary Services, GuestServices/Housekeeping, and Safety & Security.Preferred materials guidelines have been selected on the basis of extensive analysis. However, the most importantguideline in the selection of construction materials is the strict compliance with mandatory building codes and industryreference standards. There may be particular circumstances in which, in the judgment of the Design Professional, costeffective viable alternatives are warranted. We welcome such recommendations and will consider each one of themcarefully prior to implementation. As a part of the design process, the Design Professional shall submit in writingrationale for areas where specified manufacturers or products are not being utilized. Those instances require Ownerapproval. A form has been provided in Appendix K, and shall be filled in by the Design Professional. Thecompleted form shall be returned to the Owner for approval during design.The University of Iowa Hospitals & Clinics incorporates green principles in the placement, design and constructionof new facilities and major renovation projects, targeting a minimum standard of Leadership in Energy andEnvironmental Design (LEED) Silver certification. Major project is defined as a facility over 20,000 gross square feet.A major capital renovation is defined as a construction budget that will cost more than 50% of the facility’sreplacement value. UIHC accomplishes this certification by focusing on the ecological, social and economicperformance of each project. Design Professionals are required to adhere to these principles and strive forsustainability in all designs. This document will be updated periodically. Updates to this standard will only bemade after careful consideration by members of the UIHC Standards Oversight Committee. A procedure has beendeveloped for formal application of changes to the standard. Contact the Capital Management Department for theapplicable forms.Use of this standard does not relieve the Design Professional from adhering to engineering practices, applicablecodes, etc. Where there is a conflict between the contents of these standard and applicable codes that which is morestringent will take precedence.Page 2
Rev. 13November 1, 2016This page is intentionally left blank.Page 3
Rev. 13November 1, 2016Table of Contents1. GENERAL REQUIREMENTS . 81.1Application of Design Standards . 81.2 Applicable Documents. 81.2.1 Building Codes and Standards . 81.2.2Reference Documents . 91.3Risk Assessment/Infection Control . 111.4Site Design Considerations . 111.5Utility Energy Incentives . 111.6Existing Hospital Finishes . 112. DESIGN DELIVERABLES. 122.1Design Deliverable Requirements. 122.1.1 State of Iowa Board of Regents Submissions . 122.1.2 Schematic Design . 122.1.3 Design Development . 142.1.4Construction Document . 172.1.5 Record Documents . 202.1.6 FM Global Roof Compliance Process. 213. DRAWINGS & SPECIFICATIONS . 233.1UIHC Room Numbering. 234. ARCHITECTURAL & ENGINEERING STANDARDS . 244.1Division 01 – General Requirements. 244.2Division 02 – Existing Conditions . 254.3Division 03– Concrete . 264.4Division 04 - Masonry . 274.5Division 05 – Metals . 274.6 Division 06 – Wood and Plastics. 274.7Division 07 – Thermal and Moisture Protection . 294.8Division 08 – Openings . 334.9Division 09 – Finishes . 374.10 Division 10 – Specialties . 394.11 Division 11 – Equipment for Roof Standards Update . 424.12 Division 12 – Furnishings . 42Page 4
Rev. 13November 1, 20164.13 Division 13 – Special Construction . 434.14 Division 14 – Conveying Equipment . 434.15 Division 21 – Fire Suppression . 444.16 Division 22 – Plumbing . 474.17 Division 23 – Heating, Ventilation, and Air-Conditioning (HVAC) . 574.18 Division 26 – Electrical. 724.19 Division 27 – Communications . 874.20 Division 28 – Electronic Safety and Security . 874.21 Division 32 – Exterior Improvements . 914.22 Division 41 – Material Processing & Holding Equipment . 91Page 5
Rev. 13Revision13November 1, 2016Date11/01/16Description Updated cover photoReplaced with Capital Management LogoUpdated introductionUpdated General Requirements, Sections 1.2 & 1.2.1Updated 1.2.2.6 Casework StandardsUpdated 1.3 Risk Assessment/ Infection ControlRemoved 1.5 Safety ConsiderationsUpdated 1.7 Existing Hospital FinishesUpdated 2.1.2 Schematic Design Written Requirements SectionUpdated 2.1.3 Design Development Written Requirements SectionUpdated 2.1.4 Construction Document paragraph and Written Requirements and Drawing RequirementsUpdated FM Global contact to Tom Lauer; Section 2.1.6Updated Construction-Phase Process SectionRemoved Section 3.2 UIHC Standardized Details (3.2.1 & 3.2.2)Updated Section 01 78 36; WarrantiesUpdated 4.2 Division 02- Existing Conditions; Added line 3Updated 05 51 14 Prefabricated Metal Roof Access LaddersUpdated 06 20 00 Finish CarpentryUpdated 06 60 00 Solid Surfaces; Added lines 5, 6 & 7Updated 4.7 Division 07 – Thermal and Moisture ProtectionAdded Building Insulation; 07 20 00Updated 07 50 00 Membrane RoofingUpdated 07 54 19.02 Adhered PVC Thermoplastic Membrane RoofingUpdated 07 81 00 FireproofingUpdated 4.8 Division 08 – Openings: Notes SectionUpdated 08 12 00 Steel Door FramesUpdated 08 13 00 Hollow Metal Flush DoorsUpdated 08 14 00 Flush Wood Doors; added line 9Updated 08 31 00 Fire Rated Access DoorsUpdated 08 33 23 Rolling Fire DoorsUpdated 08 71 00 Door Hardware; Added line 8Updated 08 74 00 Access Control HardwareUpdated 08 80 00 Glass and Glazing; added line 6Updated 09 22 16 Non-Load Bearing Partition FramingUpdated 09 29 00 Gypsum Wallboard; updates to line 1Removed 09 63 00 Masonry FlooringUpdated 09 65 16 Resilient Sheet FlooringAdded line 3 to Painting and Coding; 09 90 00Added section Rolled Carpet; 09 68 16Added section Acoustical Ceilings; 09 50 00Added section Epoxy Quartz Flooring; 09 72 50Added line 2 to Epoxy Paint; 09 96 56Added section Signage; 10 14 00Added section Corner Guards; 10 26 00Updated 10 26 33 KickplatesAdded section Fire Extinguisher Cabinets; 10 44 00Updated 10 90 00 Miscellaneous Specialties; added line 3Removed Section 11 28 13 ComputersAdded section Roller Shades; 12 24 13Updated 21 12 26 Fire Surpression Valve and Hose CabinetsUpdated 21 13 13 Wet-Pipe Automatic Sprinkler System; added line 8Updated 23 05 53 Identification for HVAC Piping and EquipmentAdded line 6 to 22 60 00 Gas and Vacuum Systems for Lab and Healthcare FacilitiesUpdated 23 09 00; Line 4 TSI Model Pressura RPM10Added section Eye Wash; 22 45 19Updated 26 05 33 Raceway and Boxes for Electrical Systems; EMT/Ridged (added Ridged)Added section Wiring Devices; 26 27 26Added Appendix M “Capital Management Design Process”Page 6
Rev. 13November 1, 2016RevisionDate1311/01/16Description Updated Appendix E - UIHC Infection Control Specification (Section 01515)Updated Section 4.19 – Updates to Division 27 added as AppendixAdded Appendix N – Division 27 - CommunicationsPage 7
Rev. 13November 1, 2016REVISION HISTORY1. GENERAL REQUIREMENTS1.1Application of Design StandardsAs addressed in the Introduction, these standards shall be adhered to for all UIHC projects in UIHC controlledfacilities. It is the responsibility of the Design Professional to adhere to the standards herein. As a part of thedesign process, the Design Professional shall submit to the Owner in writing an explanation of instances wheresections of the standards are not being followed. Each relevant design phase will not be considered completeuntil it has been established that the standards herein are adhered to.1.2 Applicable DocumentsThis section contains a list of the codes, regulations and standards that Design Professionals shall utilize for projects atUIHC. This section is split into two subheadings to differentiate the required codes and guidelines from referencestandards for specific applications.1.2.1 Building Codes and StandardsAt the time this document was released, the following codes and standards were approved by the state of Iowa that alldesign and construction at UIHC shall adhere to. Design professionals shall validate these are current before a projectbegins.Note: The Iowa State Building Code Chapter 301, 2011 edition establishes IBC 2009 for the general requirements for building constructionin the state of Iowa. However, the fire safety requirements of the Life Safety Code, NFPA 101 2000, supersede those of IBC 2006 and shallbe adhered to per Section 301.3(1) of the Iowa Building Code. ADA – Title III Regulations- 28 CFR Part 36; Appendix A 2010 ADAStandards for Accessible Design.Licensed Healthcare Facilities FGI Guidelines for Design and Construction of Hospitals and Healthcare Facilities, 2010CMS Conditions of Participations, Subchapter G, Part 482Iowa State Fire Code {IAC 661 – Chapter 205}Iowa State Building Code {IAC 661 – Chapters 300, 301, 302, 303, 310, and 350}Iowa State Electrical Code {IAC 661 – Chapter 504}Iowa State Mechanical Code {IAC 461 – Chapter 61}Iowa State Plumbing Code {IAC 461 – Chapter 25}Page 8
Rev. 13November 1, 2016State Owned Facilities Iowa State Fire Code {IAC 661 – Chapters 200 and 201}Iowa State Building Code {IAC 661 – Chapters 300, 301, 302, 303, 310, and 350}Iowa State Electrical Code {IAC 661 – Chapter 504}Iowa State Mechanical Code {IAC 461 – Chapter 61}Iowa State Plumbing Code {IAC 461 – Chapter 25}1.2.2 Reference DocumentsThe following sections include applicable standards that should be utilized for reference when designing forindividual applications.1.2.2.1 Telecommunication ApplicationsCommercial Building Grounding (Earthing) and Bonding Requirements forTelecommunications, ANSI J-STD-607-A, 2002Standards for Telecommunications Pathways and Spaces, ANSI/TIA/EIA569-B, 2003Commercial Building Telecommunications Cabling Standard, ANSI/TIA/EIA-568-B Hospital Signaling and NurseCall Equipment, UL 10691.2.2.2 Fire Safety, Safety and Security ApplicationsFactory Mutual Data SheetsCode of Federal Regulation (CFR) Title 10 – Energy, Chapter 1 – Nuclear RegulatoryCommission (NRC); www.nrc.gov/NRC/CFR/index.htmlPart 20 (10 CFR 20), Standards for Protection Against Radiation1.2.2.3 Electrical ApplicationsStandard for Emergency and Standby Power Systems, NFPA 110, 1999Standard for the Installation of Lightning Protection Systems, NFPA 780, 2004Standard for Installation Requirements for Lightning Protection Systems, UL 96A, 2001Standard for Electrical Safety in the Workplace, NFPA 70E OSHA 29 CFR-1910, Subpart SPage 9
Rev. 13November 1, 20161.2.2.4 Heating, Ventilation and Air Conditioning ApplicationsStandard for Installation of Air Conditioning and Ventilating Systems, NFPA 90A, 1999Guideline for Environmental Infection Control in Healthcare Facilities: MMWR 2003; 52 (No. RR-10): 1-2,CDC/HICPAC 2003 – for design of isolation rooms1.2.2.5 Exterior ApplicationsIowa DNR Storm Water Discharge Regulations, 1.2.2.6 Casework StandardsArchitectural Woodwork Standards 20141.2.2.7 Heliports & ElevatorsStandard for Heliports, NFPA 418, 1995Iowa Administrative Code, Chapter 89A, Elevators1.2.2.8 Roof Tie-Off AnchorsWindow Cleaning Safety Standard, ANSI/IWCA 14.1-20011.2.2.9 Roof System Design StandardsAll roof systems at UIHC shall be designed by the Design Professional or a qualified consultant to complywith the current versions of the following standards (see 2.1.5 FM Global Roof Compliance Process andDivisions 05, 06, and 07 for additional information):FM Global RoofNav (www.fmglobal.roofnav.com)1.2.3.4.Internal Fire: Meet Class 1 (steel decking) or Class NC (concrete decking).Exterior Fire: Meet Class A.Hail: Meet Severe Hail (SH).Wind: Meet the more stringent of either FM Global RoofNav Calculator or ASCE/SEI 710 (using Risk Category 3/4 Wind Map).5. Identify roof systems with rating-compliant RoofNav Assembly Numbers and specify these assembly numbers.FM Global Loss Prevention Data Sheets 1-28, 1-29, & 1-49ASCE/SEI 7-10 (Use Risk Category 3/4 Wind Map)UL Fire Resistance DirectoryNRCA Manual 2016ANSI/SPRI ES-1SMACNA Manual 2015Page 10
Rev. 13November 1, 2016Roof Manufacturer's Published Design and Installation Requirements1.2.2.10 Pharmacy ApplicationsUnited States Pharmacopeia (USP) Reference Standards; including USP 797, (Or USP 800 when issued)1.2.2.11 LasersAmerican National Standard for the Safe Use of Lasers in Health Care Facilities, ANSI Z136.3-20051.3Risk Assessment/Infection ControlEvery project has unique safety considerations. All construction projects shall develop a risk assessmentand infection control strategy. The infection control measures are outlined in Section 01 35 33 InterimInfection Control measures of the specifications, the latest version of which is in Appendix E. The UIHCProject Risk Assessment procedure shall be followed, and a completed risk assessment form shall bepresented to the Project Risk Assessment Committee twice during the design for approval.The following is a list of design considerations that should be included in projects where applicable: zoningof construction, egress issues, lockout/tagout, exit signs in construction areas to be covered or extinguished,pedestrian vehicular traffic, parking, critical life safety shutdowns, fire alarm/sprinkler shutdowns 1.4Site Design ConsiderationsDuring design, it is incumbent on the Design Professional to perform existing condition checks, includingchecking dimensions of spaces, a review of existing utilities and infrastructure, etc.During the existing conditions checks, it is the Design Professional’s responsibility to adhere to the UIHCInfection Control standards. Use of plastic enclosures will be required in several areas of the hospital forabove ceiling inspections. Contact the Owner’s Rep. to obtain information on the infection controlclassification for areas.1.5Utility Energy Incentives1.6Existing Hospital FinishesAll projects should be considered for the MidAmerican Energy Rebate for Construction program. Theearlier in the design process this is reviewed, the more potential savings can be gained. Review the specificsof the program at the following website – http://www.midamericanenergy.com/pdf/ee eaa brochure.pdfVerify with the Owner’s Representative if existing finishes used within the project area are to be retained forthe project. In areas where existing finishes won’t be used Owner approval is required.Page 11
Rev. 13November 1, 20162. DESIGN DELIVERABLES2.1Design Deliverable RequirementsThis section contains information regarding what is required from the Design Professional during the designprocess. It represents the minimum acceptable level of document performance and quality. Theserequirements are not intended to add to the basic design contract but rather clarify and define theexpectations under the terms of the contract. Please see Appendix M for Capital Management’s DesignProcess.2.1.1 State of Iowa Board of Regents SubmissionsThe Design Professional is required to assist with the creation and printing of the Schematic Design Bookletfor submission to the State of Iowa Board of Regents for projects with budgets exceeding the minimumthresholds. The booklet requirements vary depending on the size, type and complexity of the project butwill include a project location map; colored floor plans; elevations and/or color renderings to convey thelook and feel of the spaces; basic budget and schedule information and other documents requested to helpthe State of Iowa Board of Regents understand the character and scope of the project.2.1.2 Schematic DesignThe schematic design documents should illustrate the general scope of the project and the relationships ofthe project components. The schematic design documents are conceptual in nature and the drawings aregenerally presented as a single-line type drawing showing the type of construction, materials and provide avisual organization of the overall project.The required information should be assembled into a project booklet or binder with drawings and submittedto the Owner’s Representative with the completed Schematic Design Required Deliverables Checklist(Appendix A). When the schematic design submission is approved by the Owner the signed checklist willbe sent back to the Design Professional as formal permission to begin design development.The minimum acceptable level of information required for the schematic design submission is as follows:1. Written Requirementsa) Detailed code analysis indicating the applicable codes, standards, guidelines, construction types, occupancyclassification, seismic requirements and relevant assumptions.b) Current space program signed off by the department. The program will include net square feet (NSF), anddepartmental gross square feet.c) Cost estimate with a detailed explanation of any variance to the Owner’s construction cost estimate.d) LEED checklist indicating which points project will attempt or not attempt and which point are beingevaluated.e) Updated project schedule, include plan (if necessary) for meeting the Owner’s milestone dates.f) Document survey of mechanical, electrical, plumbing and telecom systems and any issues that may affect thisproject.Page 12
Rev. 13November 1, 20162. Drawing Requirementsa) Generali.All drawing sheets shall contain the official project title, project number, drawing revision date, scaleinformation and indicate drawing orientation.ii.Provide symbol legend and abbreviation list for all design disciplines.iii.All architectural, structural, mechanical and electrical drawings shall indicate their respective preliminaryrequirements for construction phasing, temporary HVAC & power requirements, Infection Control andInterim Life Safety Measures. Emphasis should be to minimize the impact of the proposed constructionactivities on the adjacent area’s operations.iv.Include preliminary demolition plans for all design disciplines showing the existing area and clearlydifferentiating between existing and new work.b) Architecture drawings shall include:i.Life safety plan showing egress pathways, occupant loads, fire ratings and area separations, applicablecodes, construction types, occupancy classifications and other assumptions or requirements.ii.Project site map identifying the contractor’s route for moving supplies and debris to and from the projectsite while minimizing the impact to patient care areas.iii.Floor Plans for new work – single-line drawings are acceptable. Drawing should convey space allocationwith the intended partition layout. Major areas should be designated with their critical adjacenciesidentified.iv.Identify locations of maintenance and utility areas such as housekeeping, mechanical, electrical,telecommunication and communication rooms.v.Departments and rooms should be labeled with the proper names and include net square feet andprograms square feet on the drawing.vi.Roof Plans, showing roof perimeters, major penetrations, primary and overflow drainage devices, valleyand ridge lines, slopes, and access points.vii.Equipment: indicate preliminary location of any imaging, medical, kitchen and lab equipment and otherspecial features. Equipment should be coordinated for all disciplines and preliminary M/E/P provisionsshould be indicated.viii.Special Conditions – Identify any special conditions such as shielding, isolations room, laser equipmentrooms, clean rooms, automatic doors, etc.ix.Provide elevations, perspective renderings, and/or sections necessary to illustrate and explain complexspaces, building intersections, and high impact areas.c) Mechanical drawings shall include:i.One-line riser diagram with point of connection information for plumbing/ vent, domestic water, medicalgasses, steam and hydronic systems.ii.Mechanical Equipment Schedules for major equipment including air handling units, heat exchangers,exhaust fans, return fans, etc.iii.Preliminary ventilation schedule that includes, Room Name, Served by AHU#, airflow direction, pressuredifferential, and required air changes per hour (ACH).iv.Preliminary one-line diagrams for duct layouts, chilled water, heating hot water, plumbing, steam andcondensate piping, include point of connection information.v.Floor plans should include preliminary mechanical room layouts (major equipment only) and roofmounted equipment layout, space requirements for servicing should be indicated.vi.Roof Plans showing roof perimeters, major penetrations, and primary and overflow drainage devices.Page 13
Rev. 13November 1, 2016vii.viii.Preliminary temperature control diagram that graphically identifies heating/ cooling zones and thermostatlocations.Preliminary fire protection drawings identify fire protection zones, major equipment and note any specialrequirements like pre-action or chemical systems.d) Electrical drawings shall include:i.Preliminary electrical one-line distribution diagram. Indicate location of switchboards, motor controlcenters, panels, transformers, emergency generator.ii.Preliminary core lighting layout with typical lighting types and levelse) Communication drawings shall include:i.Identify telecommunication room location/s. Include dimensions of roomii.Identify communication room location/s. Include dimensions of roomiii.Preliminary security diagram showing the zones of security and the level of security at each affectedopening.iv.Preliminary fire alarm diagram with panel location.2.1.3 Design DevelopmentThe design development documents should further develop and refine the schematic design documents, giving moredetail and information. The Design Professional shall provide drawings and other documents to fix and describe thesize and character of the entire project. The final design development submission should include all drawing sheetsand schedules there should be no need to add additional drawing sheets or schedules after design development.The required information should be assembled into a project booklet or binder with drawings and submitted to theOwner’s Representative with the completed Design Development Required Deliverables Checklist (Appendix B). Whenthe design development submission is approved by the Owner the signed checklist will be sent back to the DesignProfessional as formal permission to begin construction documents.1. Written Requirementsa) Updated code analysis with an executive summary of changes to the previous submission.b) Updated space program information with an executive summary of any changes to the previous submission.c) Specification for all disciplines and sections – provide information about materials, acceptable manufacturers,equipment, components and specific project requirements. Specification should be CSI Master Format 2004.d) Interior finish/ Material Selection Board/s.e) Cut-sheets for proposed mechanical, electrical and plumbing fixtures.f) Cut-sheets for proposed equipment purchasesg) Room data sheets for every room and space signed off by the Stakeholders.h) Updated cost estimate with an executive summary of any variance to the previous submission and to theOwner’s original construction cost estimate. Include a list of suggested protective alternates and theirestimated costs.i) Updated project schedule, include plan (if necessary) for meeting the Owner’s milestone dates. Scheduleshould also include the anticipated construction schedule with durations for each construction phase.j) Preliminary Architect/ Engineer Compliance Disposition form (See Appendix H).Page 14
Rev. 13November 1, 20162. Drawing Requirementsa) Generali.All drawing sheets and schedule, however incomplete, should be included in the drawing set submitted atthe end of design development.ii.All sheets should contain the official project title, project number, drawing revision date, scaleinformation and indicate drawing orientation.iii.Provide symbol legend and abbreviation list for all disciplines.iv.All architectural, mechanical and electrical sheets shall indicate their respective requirements forconstruction phasing, temporary HVAC & power requirements, Infection Control and Interim
facilities. It is the responsibility of the Design Professional to adhere to the standards herein. As a part of the design process, the Design Professional shall submit to the Owner in writing an explanation of instances where sections of the standards are not being followed. Each relevant design phase will not be considered complete

