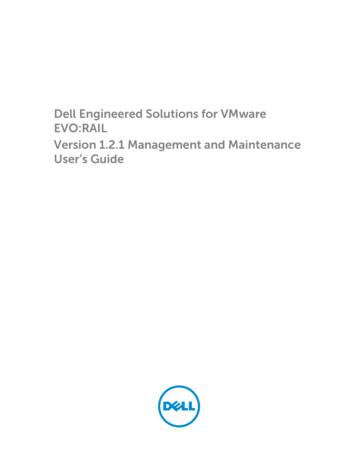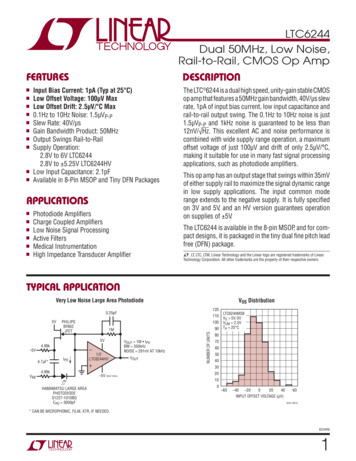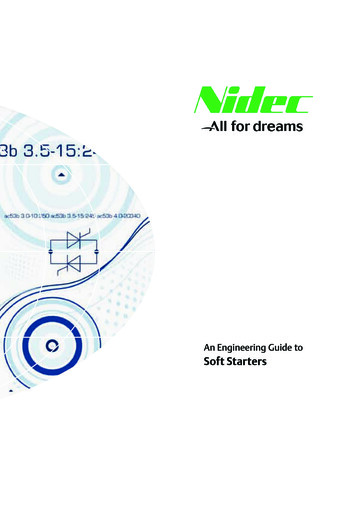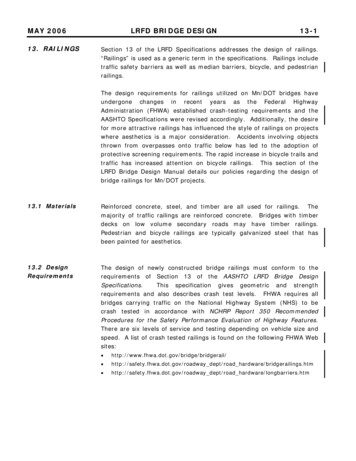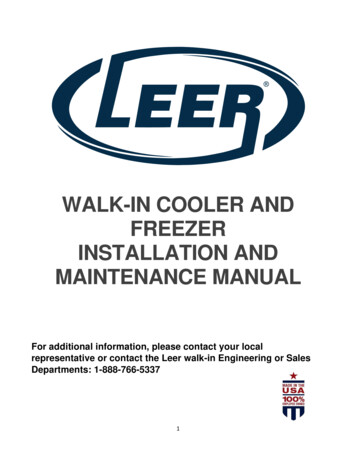
Transcription
WALK-IN COOLER ANDFREEZERINSTALLATION ANDMAINTENANCE MANUALFor additional information, please contact your localrepresentative or contact the Leer walk-in Engineering or SalesDepartments: 1-888-766-53371
2
CONTENTSSafety Tips. 4Tools and Supplies Required. 4Note to Concrete and Tile Workers . 4Note to Electrician . 5General Shipment Information . 5Customer Pick-Up .6Assembly Drawing . 7Panel Information and Cam Lock Fasteners. 8Job Site Inspection and Preparation . 9Job Site Preparation and Layout . 9Floor Layout. 11Floorless Layouts . 12Vinyl Screed Layout . 12Flat Bottom Sidewalls Layout . 14Floorless Z-Angle . 15Foamed Screed Layout . 17Assembly of Wall and Ceiling Panels . 18Threshold. 19Ceiling Support . 20Ceiling Support Hangers . 20Structural Steel Support - Internal . 20Structural Steel Support - External . 21Split Roof Over Partition . 22Outdoor Membrane Roof Cap . 23Installing Skid Strips . 24Refrigeration System . 25Dial Thermometer Calibration . 26Electrical Schematic . 27Door Gasket / Wiper Installation and Replacement . 28Door Heat Wire Installation and Replacement . 29General Maintenance . 32Walk-In Warranty . 333
SAFETY TIPSTo avoid injury while assembling the walk-in, it’s recommended that you wear protective eye gear, hardhat, gloves and steel toe foot protection.Walk-in panels are heavy, and care should be taken using ergonomic lifting and handling methods toprevent back injury.Any electrical work should be done by a qualified and licensed electrical company.Any refrigeration work should be done by a qualified and licensed refrigeration company.Never work alone. Always have another person helping or observing in case of an emergency.Follow the Installation and Maintenance Manual. The information is designed to assist in the propermethod of assembling the walk-in cooler and/or freezer.For additional information, please contact your local representative or contact the Leer Walk-InEngineering or Sales Departments: 1-888-766-5337TOOLS AND SUPPLIES REQUIREDTools required depends on the style of walk-in (i.e. supplied with a floor vinyl screed, or flat bottomsidewalls). Tape Measure4’ LevelChalk LineMiter SawScrewdriversShimsLag Anchors or Suitable FastenersHammerRam Set GunPower DrillNSF Listed Silicone SealantCam-Lock Wrench (Included)NOTE TO CONCRETE AND TILE WORKERSThe sheet metal facings inside this walk-in may be susceptible to staining or oxidation due to excessivemoisture created by hydration of concrete type materials. Also note that extra care must be taken whenusing muriatic acid or other harsh cleaning materials on the inside or outside of the walk-in. It isextremely important that the walk-in door is left open and properly ventilated while the concrete iscuring.4
NOTE TO ELECTRICIANAll freezer doors come pre-assembled with a heat wire fully installed. It is the installers responsibility toverify that all the conduit connections are sealed with caulk before the final connections are made toelectrical source.Important: If the power to the door light switch is connected before the refrigeration systemsare started up and brought to temperature, temporarily disconnect the heat wire before power isconnected to the walk-in.GENERAL SHIPMENT INFORMATIONThe walk-in has been thoroughly inspected, packing list checked and carefully packaged beforeshipment. The shipping containers and our method of packaging have been thoroughly tested. We fullyexpect your merchandise to arrive in good condition. When the carrier picked up the shipment at ourdock, it was in good condition and technically it became your property at that time.Always inspect shipments prior to signing for them. If you notice freight damage, you must notateit when signing. You must note, in detail, the damage on all copies of the carrier’s delivery receipt.Please have the freight driver sign all copies to acknowledge the damage notation. If you have signedfor a shipment and later identify freight damage that was not visible at the time of shipment, pleasenotify Leer, Inc. immediately. Please provide purchase order, serial and, invoice numbers to expeditethe claim process. Please hold onto all damaged goods and their packaging material for inspection.Damages not reported could void all freight claims.The packing list should be checked to be sure there are no shortages. Once the freight bill has beensigned and accepted, there is no recovery from the freight carrier. If there are any questions regardingthe shipment, please contact Leer, Inc. immediately.Important: If the walk-in will not or cannot be installed when received, panels should be storedindoors on a flat surface in a clean, dry, temperature-maintained location. Keep panels coveredto prevent moisture or condensation from entering stacked panels. Avoid placing heavy objectson panels and shade panels with protective film from direct sunlight. Carefully remove filmcover after panel assembly.5
CUSTOMER PICK-UPPlease refer to the Leer, Inc. Customer Pick-Up Policy for details.Acceptable Trailers:Walk-Ins and pallets of Walk-In parts will only be loaded onto the following:Semi-trucks with enclosed trailers that are accessible with a forklift. *Most Recommended*Semi-trucks with flatbed trailers that have no railings and are accessible with a forklift.Dually-trucks with flatbed or Gooseneck trailers that have no railings and are accessible with a forklift.All Walk-Ins and parts must be secured by the individual collecting the order.6
ASSEMBLY DRAWINGImportant: Please retain a copy of the final Assembly Drawing for future reference.A final assembly drawing is shipped in the parts box with every order. That drawing will reflect theactual panel layout and configuration of the order. All panels are marked with a number located on thebase end of each panel.FIGURE 1FIGURE 2 – PART NUMBERED PANELFIGURE 3 – CUSTOM PANEL NUMBER7
PANEL INFORMATION AND CAM LOCK FASTENERSInside the cam lock access holes are located on the inside (interior) of all panels. When viewed fromthe interior, the sidewall panels will have the tongue (male) side on the right edge and the groove(female) side on the left edge. All panels will be identified on the Assembly Drawing shipped with thewalk-in with either a panel number or a part number.The cam lock fasteners lock the panels together tightly and securely. It is important to place a bead ofsealant on the tongue edge behind the gasket (warm side of panel) before fitting the panels together.The panels should be pushed tightly together before locking. Cam the panels together beginning at thetop and work downward to ensure proper alignment at the ceiling. If for any reason the cam is backedoff after it has been turned clockwise, it should be turned as far as it will go counterclockwise and thenclockwise to relock. Plug buttons (provided) should be caulked and inserted into the cam lock holesafter all locking is complete.Important: Typical locking arrangement for all sidewalls, ceilings, and floors. The cam and pinlocking arrangement is typical for all tongue/grove joints: sidewall to sidewall, ceiling tosidewall, and floor to sidewall.FIGURE 48
JOB SITE INSPECTION AND PREPARATIONThe installer must determine the best and safest way to get the panels to the installation site withoutdamage or bodily injury.Check overhead for anything that could cause a safety hazard (electrical wires, utility lines, air ducting)or any other obstructions. A minimum of 2” clearance above the walk-in is recommended to install thewalk-in. As well as 2” clearance between the existing walls and walk-in panels to allow for anyirregularities and proper ventilation.A level floor is important for proper installation of the walk-in even if the walk-in is supplied with a floor.The high point of the floor must be determined and shims (not provided) must be used as required toassure the walk-in floor or screeds are level.Important: If the floor is not level, wall panels may not seal properly, and self-closing door maynot close as designed.Any electrical work should be done by a qualified and licensed electrician. Any refrigeration work shouldbe done by a qualified and licensed refrigeration contractor. Serious damage can occur to theequipment or injury to the installer if not installed correctly. Damage incurred due to improperinstallation will not be covered by warranty.JOB SITE PREPARATION AND LAYOUTIt is extremely important the walk-in is installed both level and square. A few extra minutes to level andsquare the walk-in before installation will save time when assembling the panels together. As well asensure proper door operation and sealing of panel seams.Make a chalk line on the floor that represents the “Start Point” base wall line. The base wall line can bethe front, rear or sides of the walk-in depending on the installer’s preference and site conditions.FIGURE 59
After a square corner is established, continue with the other layout lines. After all the layout lines arecompleted, check the squareness by measuring diagonally from corner to corner. If the twomeasurements are not the same, adjust as needed.FIGURE 6The layout lines now established represent the exterior dimensions of the walk-in. The walk-in floorpanels can now be set in place. If Vinyl Screed, Foamed Screed or Flat Bottom, or Z-Angle panels areused to hold the sidewalls in place, see floor and floorless layout diagrams on the following pages.10
FLOOR LAYOUTUse the existing exterior layout lines for the walk-in floor. Hold the exterior metal side of the floor panelsflush with the layout lines and cam the floor panels together. It is very important to place a large bead ofsealant on the tongue edge behind the gasket before fitting them together. Once the walk-in is erected,you must place a small bead of sealant over each floor panel seam and around the plug buttons usedto plug the cam wrench holes to ensure that no moisture infiltrates the floor panel.FIGURE 7FIGURE 811
FLOORLESS LAYOUTSNow that the exterior layout lines for the walk-in have been established, use the correct option below fora walk-in without a floor.VINYL SCREED LAYOUTOffset a chalk line 1/2” outside of each of the exterior wall lines already established. This representsthe outer edge of the screed. Offset a chalk line 2-1/8” from each of the exterior wall lines alreadyestablished this should be the center of your installed frost break. This will represent the center line ofthe vinyl screed. Find the pre-cut corner pieces and caulk the exterior bottom of the vinyl screed andline the edge up with the exterior layout line. Fasten the screed to the floor with a ram set gun oranother fastening device. Measure between the installed corners and install the remaining pieces,cutting to size when required. For the door, see below to notch for the door opening.FIGURE 9FIGURE 1012
VINYL SCREED, CONTINUEDFIGURE 1113
FLAT BOTTOM SIDEWALLS LAYOUTOffset a chalk line to the panel thickness (4-1/4” typical) in from the exterior lines already established.This will represent the exterior side of the support angle and interior side of the walk-in. Fasten thesupport angle to the floor with fasteners (not provided). Fasten the sidewalls to the support angle with1-1/4” screws provided.FIGURE 12FIGURE 1314
FLOORLESS Z-ANGLEThe 14-gauge galvanized angle gets bolted to the concrete. The panel goes down over it and has theaction Z-angle foamed in place that sites of the angled piece.Important: Walk-ins that are depressed must have allowance for hole access in slab which canbe grouted in after installation.FIGURE 1415
FIGURE 15B Wall thickness less 1/2”C Length angle is shorter than “width” or “depth”D Length angle is shorter than “corner to opening”Wall Thickness4 ¼”5”B3 ½”4 ½”C81016D67
FOAMED SCREED LAYOUTUse the existing exterior chalk lines for the foamed screed. Hold the exterior metal side of the foamedscreed flush with the layout lines and fasten to the floor with a ram set gun or another fastening deviceis required.FIGURE 16FIGURE 1717
ASSEMBLY OF WALL AND CEILING PANELSThe basic rule for panel assembly is to start with the corner panel that is most inaccessible. As long asthe panels are assembled in the locations on the Assembly Drawing, it makes no difference whichcorner you start with. Place a bead of sealant along the tongue edge behind the gasket (warm side ofpanel) before assembling any panels.An exploded view of a walk-in is shown below.Important: The ceiling and floor panels are shown running form the left side of the box to theright side. They could be running from the front to the rear depending on the application. Thiswill be reflected on the final Assembly Drawing.Important: Keep door closed and locked until all the walk-in walls are assembled, and the dooris in place. Try to avoid opening the door until it is assembled in the walk-in.FIGURE 1818
THRESHOLDFIGURE 19Threshold Installation Over Baseplate1. Slide baseplate tight to floor surface. Anchor the baseplate to the floor.2. Place threshold over baseplate. The threshold has been pre-drilled at factory.3. Drill a 3/16” hole through the pre-drilled holes and into the floor panel, or baseplate – whicheverapplies with your application, using caution to avoid the heat wire. Apply caulk where thethreshold meets the vinyl of the door frame.4. Fasten the threshold to the baseplate. After threshold is installed, adjust the wiper gasketadjustment for proper closing and sealing.19
CEILING SUPPORTWhen a walk-in is installed indoors, the maximum ceiling span without support is 14’ 5-1/2”. Differentmethods are used to support longer ceiling spans. Use the method selected and shown for correctassembly.CEILING SUPPORT HANGERSInstall the supplied ceiling hanger brackets between split ceiling panels. A typical installation will have2 hangers per panel located along the split seam. Lock the hangers into place using the cams and camwrench supplied. Suspend the ceiling from the superstructure of the building.Important: Leer recommends no less than 1/4” x 20 threaded steel rod with a minimum tensilestrength of 74 KSI, or equivalent.FIGURE 2020
STRUCTURAL STEEL SUPPORT - INTERNALInstall I-beams and columns on the interior side of the walk-in support the split ceiling seam. These areerected as per the specific assembly drawing prior to the assembly of the walk-in.Important: The cam lock holes are located on the exterior side of these panels due to theinterference of the structural steel.FIGURE 21STRUCTURAL STEEL SUPPORT - EXTERNALAssemble the external steel support system as per the specific Assembly Drawing. Assemble thewalk-in panels and install the support system along the split ceiling seam.FIGURE 2221
SPLIT ROOF OVER PARTITIONIf the walk-in is a multi-compartment unit, it may have the split ceiling seam directly over the partitionwall. In this case, the top of the partition wall is reinforced. Assemble the walk-in as usual tighteningthe cams as usual. The cam holes over the partition wall will be on the exterior side of the panels.After the cams are tightened, use the provided lag bolts with washers, provided, to fasten the ceilingpanels to the partition wall.Important: Place a bead of sealant along the tongue edge behind the gasket (warm side ofpanel) before assembling any panels. Place a bead of sealant along both edges of the top of thepartition panel as well as along the ceiling seams.Figure 2322
OUTDOOR MEMBRANE ROOF CAP1. Verify the overall length and width of the membrane roof cap. The membrane should be largeenough to turn down 6” on all four sides of the walk-in. If installed up against a building, the turndown should be 6” on three sides and 8” – 12” on the building wall side.2. Remove all foreign material from the top of the walk-in and seal any rough edges (screw heads,rivets, etc.) with silicone sealant.3. The smooth surface of the white membrane is the exposed (up) side. The 3” fastening tabs areon the bottom side.4. Align the membrane so that the tabs are parallel to the adjacent building wall with 8” – 12” ofmembrane up onto the building and 6” down on each side if there is no adjacent building, 6”should be turned down on all four sides.5. Start at the base of the adjacent wall (or end of walk-in) by fastening a plate into the top of thewalk-in roof. Unroll membrane to the next fastening tab and repeat the screw and platefastening procedure.6. On completion of all fastening to the top of the walk-in, fold down the sides and corners andfasten with the termination bar on 6” centers. Seal all exposed edges with silicone sealant. (Seebelow)7. Important: Any other penetrations made in the membrane roof will cause leaks and willvoid the warranty. (Installer should refer to Manufactures Installation Manual for specificinstruction and warranty information.)FIGURE 25FIGURE 2423
MEMBRANE ROOF (CONTINUED)FIGURE 26INSTALLING SKID STRIPSInstaller should refer to Manufactures Installation Manual for specific instruction and warrantyinformation.Surface Preparation Instructions1. Make sure surface is clean, dry, smooth and above minimum application recapture whenapplying non-slip material. Repair or replace any broken or damaged surface. Minimumapplication temperature: 50o F (10o C).2. Remove loose residue from surface.Application InstructionsApply one strip every linear foot the length of the box.Tools Needed: Rubber Hand Roller or Rubber Mallet1. Individual pieces should be spaced a minimum of 1/2” apart and a maximum of 2” apart.2. Peel protective liner back about 2” from one end and position piece on surface. Important:Minimize touching adhesive with fingers.3. Continue to remove liner. Press firmly in place as liner is removed.4. Finally, press into firm contact with surface using a rubber hand roller by starting in middle androlling out towards edges.Maintenance Instructions1. Keep free of dirt and other residue that might impair functionality.2. Anti-skid grit tapes should be brushed or swept regularly.3. Use appropriate cleaners, such as a general maintenance liquid, to keep material andsurrounding surface dirt and grease free.24
REFRIGERATION SYSTEMThe drawing below is a typical isometric pipe and flow diagram of a single evaporator coil andcondensing unit and it is shown for reference only. The actual refrigeration system diagram depends onthe application and installation of the walk-in.The installation of this equipment should be done by a qualified, licensed refrigeration company andany electrical would should be performed by a qualified, licensed electrician. Failure to utilized qualifiedand licensed individuals may result in termination of warranty.The condensing unit is installed outside the walk-in and the evaporator coil is installed inside the walkin. The coil is normally hung from one of the ceiling panels on the opposite end from the door. Unlessotherwise specified, all piping and electrical components are provided by others.Installer should refer to the refrigeration Manufacturer Installation Manual for all electric andrefrigeration line hookups, as well as all startup information.FIGURE 2725
DIAL THERMOMETER CALIBRATIONImportant: Thermometers are factory tested for accuracy. However, they may becomeinaccurate during shipment. The following the calibration procedure is required to reset thethermometry accuracy. The probe must be uncoiled and placed as close to the center of thewalk-in as possible for the best accuracy.1. The thermometer(s) calibration should be checked after installation to check for damage duringshipment.2. To check the thermometer, fill a 32-ounce cup with ice and cold water. Place the thermometerprobe in the cup for approximately one minute and read the temperature. The temperature shouldread 32 F. 2 F. (0 C. 1.1 C.). If thermometer is not reading 32 remove lens cover to calibrate.To remove lens cover, slide a flat screwdriver into the slots of the cover and pry off gently.3. If thermometer reading is higher than 32 , place index finger at left side of the wide end of pointer,close to the hub. Insert small screwdriver in pointer slot and turn slowly clockwise until pointerpoints to 32 . If thermometer reading is lower than 32 , place index finger at right side of the wideend of the pointer, insert screwdriver in pointer slot and turn counterclockwise until the pointerpoints to 32 . Replace cover by gently prying into place.4. If the needle has fallen off during shipment, remove lens assembly, put needle on stem with pointerdown (6 o’clock). Gently press needle on stem. Test calibration using the above procedure.5. Probe for the thermometer should be uncoiled and placed as close to the center of the walk-in aspossible.FIGURE 2826
ELECTRICAL SCHEMATICThe drawing below is an electrical schematic for a walk-in. It includes the wiring for the Vapor ProofLight, Pressure Relief Vent, and Heat Wire. Schematics for the refrigeration are provided in the UserManual supplied by the refrigeration manufacturer. Any electrical work should be performed by aqualified licensed electrician. Other components with the walk-in not shown on this schematic will beshown on specific schematics and ship with the walk-in.Important: Do not start electrical power to the door section until after the refrigeration system isinstalled in operation. This would void warranty. The heat wire on the Freezer units could causedamage to the door section unless the walk-in is at operating temperature.Important: All penetrations must be caulked including existing conduit in electrical boxes andlight fixtures.Important: Units provided with lights include light bulbs that are compliant with the Energy andSecurity Act of 2007 (HR6). Replacement bulbs should meet or exceed 40 lumens per watt.FIGURE 2927
DOOR GASKET / WIPER INSTALLATION AND REPLACEMENTThe door gasket and the Door Wiper will come pre-assembled on your door. It is expected that the doorwiper be adjusted after complete installation of the walk-in. The wiper is to be adjusted to the pointwhere it is touching the floor, however, is not rolling up or dragging on the floor. This adjustment ismade using a screw driver (not provided) to loosen the screws holding the wiper in place. You shouldonly have to loosen the screws to adjust the wiper up or down. When the wiper is adjusted correctly thescrews are to be tightened. Hand tighten the screws only as excessive tightening may result in strippingthe vinyl door material.When replacing a door gasket, it is best to start at the bottom of the door to remove the existing gasket.The gasket utilizes a dart type locking system to hold the gasket in place on the vinyl frame. You willwant to pull the gasket from the bottom to get a clean start. The gasket should pull out easily. Forfreezer doors (especially with an ice buildup) warm the area up to melt the ice away before trying toremove the gasket. A low wattage blow dryer can be utilized to aid in this process. Once the gasket hasbeen removed the new gasket can be installed into the groove in the vinyl molding. It is advised thatyou start at the top of one of the door corners and fit the top of the door first. You then can move downto snapping in each leg of the gasket along the gasket groove in the vinyl molding of the frame.Please note that the gasket is more than likely longer than the door opening. It is suggested that thegasket be cut to fit to the bottom of the door wiper. There is a plug in the bottom of the gasket that willallow for the gasket to be cut up to 3/4 inch. If gasket requires being cut anything more that this 3/4” it isadvisable to remove the plug in the bottom of the gasket, cutting the gasket to length. Then the magnetshould be cut approximately 1” shorter that the new length of the gasket leg. Plug can then be insertedback into the bottom of the gasket. Use Cyan Acrylate Glue (Super Glue) for attaching to the gasket(not provided). The dart on the back of the gasket will need to be cut off at the approximate locationwhere the groove ends on the bottom. A notch is also to be cut out of the side of the gasket at thebottom for the door sweep to fit in between the gasket.GASKET/WIPER INSTALLATION (CONTINUED)28
FIGURE 30DOOR HEAT WIRE INSTALLATION AND REPLACEMENT29
All Leer Freezer Doors will come pre-assembled with a Heat Wire fully Installed. It is the installersresponsibility to verify that all the conduit connections are sealed with caulk before the final connectionsare made to electrical source.Important: If the power to the Door Light Switch is connected before the refrigeration systemsare started up and brought to temperature, disconnect the Heat Wire before power is connectedto the walk-in. Leer standard heat wire in a freezer door is an 8 Ohm, 85-Watt, .75 Amp Heat Wire.When replacing the Door Frame Heat Wire, first disconnect the power to the door. Remove the HeatWire Cover Trim and Threshold Cap. The Cover Trim is held on using Phillips Head Screws. TheThreshold Cap uses Drive Rivets that will need to be drilled out. Once all the trim has been removed,locate the Heat Wire Leads in the Switch Box and disconnect. Attach a wire or a string to the wiresbefore removing. This will allow for you to feed the new heat wire leads back thru the conduit to the lightswitch box. Remove the heat wire from the channel paying close attention to how the wire is situated inthe channel as well as the threshold area. You will want to try and duplicate this layout. Cut 1” widestrips of aluminum tape (not provided) into 3” lengths and secure heat wire to inside lip of openingapproximately every 12” around door frame. Zigzag any extra heat wire material across the thresholdbase. Mount heat wire cover trim w/screws being careful not to hit heat wire. Reattach Threshold Cap.FIGURE 3130
FIGURE 3231
GENERAL MAINTENANCE The interior and exterior surfaces of the walk-in panels should be cleaned to remove fingerprints,dirt or greasy residues. Panels should always be above freezing temperature for effective cleaningand rinsing. Clean wall and floor surfaces with a soft cloth or sponge and mild soap and warm water withoutexcessive water. Follow all product cleaner instructions. Rinse thoroughly. Do not use caustic or abrasive cleaners. Stainless steel finishes should be cleaned and wiped in the direction of the metal grain. Do not clean walk-in surfaces with high pressure washers as they may damage metal and foambond. Do not clean walk-in panels with acidic cleaners (i.e. vinegar). Ac
Use the existing exterior layout lines for the walk-in floor. Hold the exterior metal side of the floor panels flush with the layout lines and cam the floor panels together. It is very important to place a large bead of sealant on the tongue edge behind the gasket before fitting them together. Once the walk-in is erected,
