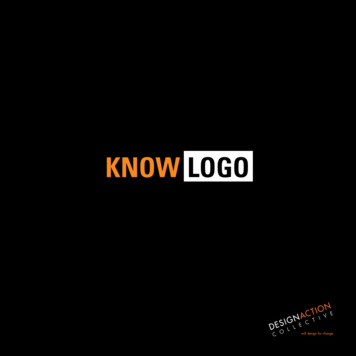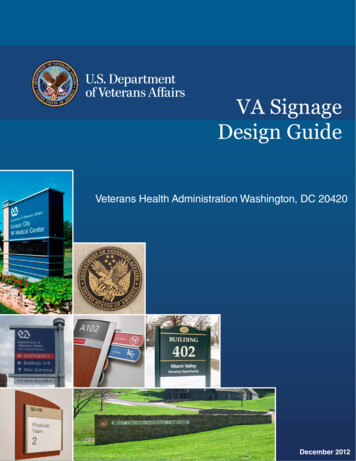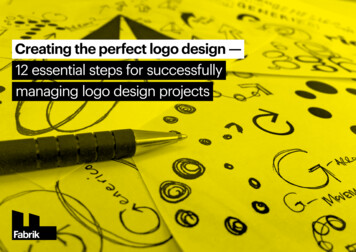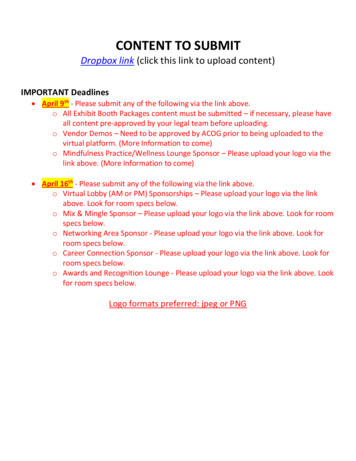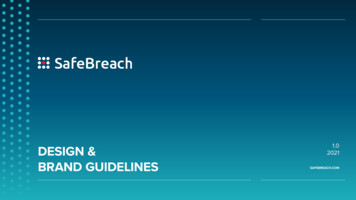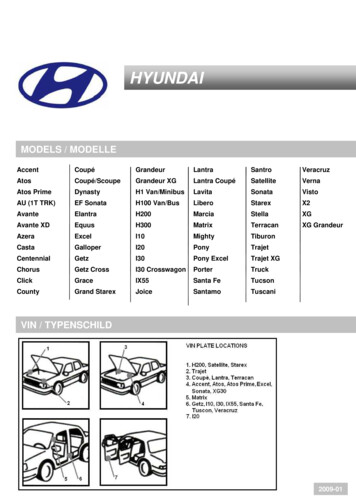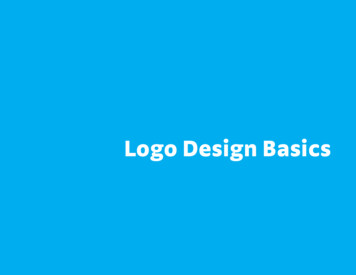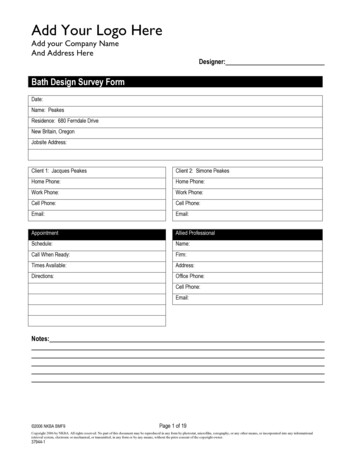
Transcription
Add Your Logo HereAdd your Company NameAnd Address HereDesigner:Bath Design Survey FormDate:Name: PeakesResidence: 680 Ferndale DriveNew Britain, OregonJobsite Address:Client 1: Jacques PeakesClient 2: Simone PeakesHome Phone:Home Phone:Work Phone:Work Phone:Cell Phone:Cell Phone:Email:Email:AppointmentAllied ProfessionalSchedule:Name:Call When Ready:Firm:Times Available:Address:Directions:Office Phone:Cell Phone:Email:Notes: 2006 NKBA BMF9Page 1 of 19Copyright 2006 by NKBA. All rights reserved. No part of this document may be reproduced in any form by photostat, microfilm, xerography, or any other means, or incorporated into any informationalretrieval system, electronic or mechanical, or transmitted, in any form or by any means, without the prior consent of the copyright owner.37944-1
General Client Information1.What type of project is this? xRenovationNew Construction2.Have you ever purchased a bathroom before?3.When would you like to start the project 3t? 6 months4.How much time do you / will you spend at the jobsite residence? Permanent residence5.How did you learn about our firm? Referral6.Has anyone else assisted you in preparing a design for the bath? no7.Do you plan on retaining an interior designer or architect to assist in the bath planning?Yes xNoComplete the Project? By ChristmasIf so, Name: No8.Phone:Do you have a specific builder / contractor or other subcontractor / specialist with whom you would like to work?If so, Name:9.Phone:What portion of the project, if any, will be your responsibility? Painting, permits10. What budget range have you established for your bath project? 5,000– 10,000 10,000– 20,000 x 20,000– 30,000 30,000– 50,000 50,000– 60,000 60,000– 75,000 75,000 11. How long do you intend to own the jobsite residence? To retirementa.Is return on investment a primary concern? Nob.Do you plan on renting the jobsite residence? No12. What family members will share in the final decision-making process? Husband, wife13. Would you like our firm to assist you in securing project financing?Yes xNo14. What do you dislike most about your present bath? Old, dated, not water efficient fixtures, poor lighting, no direct entry from masterbedroom.15. What do you like most about your present bath? The big window, over all size16. Sustainable design ideas important to your family:Use of “Green” ProductsGeneral products made from recycled ialsWood products supplied by environmentally responsible manufacturersxWater usage:Sustainable design details incorporated into the planxWater efficient fixtures: xToilet xBathtub xShowerEnergy efficient lighting systems:17. If you are remodeling: Is there a room addition planned?a.When was the house built? 1973b.Are you considering relocatingYes xNoHow old is the present bath? Original bathwindows xdoors xwalls in your new plan?18. If you are building a new home:a. Are you able to relocateb.windowsdoorswalls at this stage of construction?Are you able to relocate walls at this stages of construction19. Is there a view from the bathroom to be considered:NoNoYes xNoa.Sun exposureb.From where in the bathroom should the view be visible?c.What about privacy? 2006 NKBA BMF9YesYesBathtubVanityShowerOtherPage 2 of 19Copyright 2006 by NKBA. All rights reserved. No part of this document may be reproduced in any form by photostat, microfilm, xerography, or any other means, or incorporated into any informationalretrieval system, electronic or mechanical, or transmitted, in any form or by any means, without the prior consent of the copyright owner.37944-1
Specific Bath Questions1.Is this a xMasterChildrenOther Family Member2.How many bathrooms are in the home? two3.Who will use the bathroom? Jacques & Simone4.Characteristics of family members who use the bathroom: Are you planning on enlarging your family while living here? xYesNameAge1. Jacques2. Simone5.Guest3433Special Area:Handedbathroom?HeightxRLxRL3.RL4.RL5.RL5’ 10”5 ’4”rNoPhysical Limitations/Mobility AidsnonenonePersonal Information about the bathroom:a.Will more than one person be using the bathroom at the same time? YesHow often? Dailyb.What types of bathroom activities can be done in a shared bathroom space? Showering groomingc.What types of bathroom activities need to be done in private? noned.How important is auditory privacy? n/aAre bathroom noises a problem? no6.Visitability:a.Will this bathroom be used by visitors to the home?b.Will the visitors be children or adults?c.Do any regular or frequent visitors have any physical limitation? no7.Do you prefer separate showering and bathing areas? yes8.Would you like to consider a tub that will accommodate more than one person? yes9.Would you like to consider a shower that will accommodate more than one person? yesYes xNoHow often?10. Do you prefer the water closet and/or bidet be separate from the other fixtures, and placed in its own compartment? no11. Checklist for Bathroom activities:Grooming st Aid:Hands:WashingShave - FaceShave - BodyApply LotionHair washingBrushFlossFingerToeApplyRemoveSkin CareBlow DryBrush / StyleColorCut / TrimTreating cutsand burnsApply LotionWashVanity xxPerson #1Person xxMedicines / Vitamins: 2006 NKBA BMF9PersonShowerPerson #3Page 3 of 19Copyright 2006 by NKBA. All rights reserved. No part of this document may be reproduced in any form by photostat, microfilm, xerography, or any other means, or incorporated into any informationalretrieval system, electronic or mechanical, or transmitted, in any form or by any means, without the prior consent of the copyright owner.37944-1
Bathing / Showering auna:Other:With SomeoneAssisting an AdultBathing PetsSoaking / RelaxingWith SomeoneAssisting an AdultSteam ShoweringRelaxingxPersonOther RoomPerson #1Person #2xxxxxxxToileting ActivitiesPerson #3PersonAssisting an Adult:Toileting:Personal Cleansing:Diaper Changing:Reading:Other Bathroom ActivitiesPerson #1Person #2xxxxLocationVanity /LavatoryDisplay CollectionsUndressing / HamperDressing: Underwear / Sleep clothesDressing: “Street” Clothes:Drink BeveragesEat SnacksExercise w/o equipmentExercise using equipmentGrow PlantsLaundry: Air DryLaundry: Hand-washLaundry: Machine WashLaundry: Sort / FoldListen to MusicMassageMeditationPersonal PamperingExercise EquipmentPolish ShoesRead: Books / NewspapersSupervise ChildrenTalk on TelephoneTalking with PeopleTanning / SunningWatch TelevisionOther:DressingTableBathtubPerson #3PersonShowerOtherRoomPerson #1Person #2xxxxxxPerson #312. What appliances do you plan on using in the bathroom:xBlowdryerxHandheldWall Mountedx Curling Iron 2006 NKBA BMF9Electrical Toothbrushx Electrical RazorxRadio/DVD/VCRx TelevisionFireplaceWood BurningGasHot RollersTowel WarmerHydronic (hot water)ElectricScaleValetWasher & DryerOther:Other:Page 4 of 19Copyright 2006 by NKBA. All rights reserved. No part of this document may be reproduced in any form by photostat, microfilm, xerography, or any other means, or incorporated into any informationalretrieval system, electronic or mechanical, or transmitted, in any form or by any means, without the prior consent of the copyright owner.37944-1
Storage ChecklistItemMake-up StorageShaving StorageHair Grooming EquipmentUser(person #1)Type of EquipmentYes xNo(person #2)xYesNo(person #1)xYesNo(person #2)xYesNo(person #1)xYesNo(person #2)xYesNoHand and Foot Grooming Equip (person #1)xYesNo(person #2)xYesNo(person #1)xYesNo(person #2)xYesNoMedicine / First AidxYesNoBathroom Paper Product StoragexYesNoBath Towel StoragexYesNoPersonal Hygiene EquipmentHousehold Bedroom LinenPersonal Pampering EquipExercise EquipmentYes xNo(person #1)Yes xNo(person #2)Yes xNo(person #3)YesNo(person #4)YesNo(person #1)Yes xNo(person #2)Yes xNo(person #3)YesNo(person #4)YesNoPet Grooming / Bathing AreaYes xNoCleaning Supply StorageYes xNoShoe Polishing ParaphernaliaYes therFull atsFull LengthMirror 2006 NKBA BMF9Shelf / Drawer Space RequiredYesNoShelf Length:# of PairsBoxed:Double Pole:YesNoSingle Pole:Shelf Length:# of Drawers / Pull- outsYesRack:NoYesYesNoYesNoTypes:NoBoxes:Wall Space for Racks:YesNoShelf Length:# of PairsBoxed:Shelf Space:Double Pole:YesNoYesNoSingle Pole:Shelf Length:# of Drawers:YesRack:YesNoYesTypes:NoBoxes:NoPage 5 of 19Copyright 2006 by NKBA. All rights reserved. No part of this document may be reproduced in any form by photostat, microfilm, xerography, or any other means, or incorporated into any informationalretrieval system, electronic or mechanical, or transmitted, in any form or by any means, without the prior consent of the copyright owner.37944-1
Storage Checklist (Continued)Laundry FacilitiesYes xNoYes xNoMini KitchenEquipment Size:What Type of Equipment?RefrigeratorOther:Other:Bar SinkCoffeemakerCooktopMicrowaveOther:Design Information1.What type of feeling would you like your new bathroom space to have? Have you created a scrapbook of notes, photos and ideas ofbathrooms that you like?American CountryxAsian / Warm ContemporaryAmerican FormalCraftsman / Arts and CraftsOld World EuropeanPersonal Design Statement (Eclectic)Sleek ContemporaryTraditionalBamboo cabinetry, tile flooring, quartz surfaces2.What colors do you like? Beige, nature colors, neutralAnd dislike? Primary colorsWhat colors are you considering for you new bathroom? Muted sage greenWhat are the color preferences of other family members?3.Are there specific materials, fixtures, cabinetry or other features that you have pre-selected and want included in the project? No4.Design Notes: Semi private toilet, two lavatories at different heights, rainhead and handheld showers, whirlpool tub. Existingclosets to be removed. Must have 60” x 24” clothes closet in new design. Window A cannot be changed in size or relocated.Special Details: add skylightRadiant heat in floorVessel sinks, 15” round by 6” high.Oil rubbed bronze finishMinimum 15 sq. ft. showerNeed direct access to bathroom from master bed roomEliminate door from hall to bathroom.Lavatory heights @ 30” 36” (two different heights) 2006 NKBA BMF9Page 6 of 19Copyright 2006 by NKBA. All rights reserved. No part of this document may be reproduced in any form by photostat, microfilm, xerography, or any other means, or incorporated into any informationalretrieval system, electronic or mechanical, or transmitted, in any form or by any means, without the prior consent of the copyright owner.37944-1
CabinetrySourceKey: BS Bath SpecialistO Owner OA Owners AgentBaseStyleWallUse ExistingYes xNoFace MaterialTallFurnished byBS xO/OABaseFurniture (Unfitted)Wood-Species (Bamboo)Built-In (Fitted)LaminateBS xWallInstalled ramelessxxxxxxMetalOther:Door TypeFull OverlayDoor StylePartial OverlaySlabLipInsetHardwareColor and FinishKnobNaturalPullxxxFinger PullMaterialSoffit / FasciaUse ExistingYes xNoBSFascia / Soffit ConstructionxOpenExtendedFlushFurnished byO/OARecessedInstalled byBSFascia / Soffit MaterialsRemoveWallpaperOther:CorniceWoodVanityUse ExistingYes xNoShowerWallsTubPlatformOtherConcreteCultured MarbleDecorative LaminatexFurnished byBS Installed byBS xO/OATub Platform3 cm3 cmxxOtherOgeexBull NoseFull½ FullSolid routmatchingmatchingHeightWoodEnd Splash SidesOther Stone:Countertop ext.over Water ClosetSpecial NotesSpecial NotesLightedBevelMarbleTilePaintSourceKey: BS Bath SpecialistO Owner OA Owners AgentEngineered Stone(Quartz)GraniteDisplay RailOther:SurfacesMaterialO/OA4” & 2cmthickIn shower, use ½” cement board for walls and water proof membrane under shower pan. 2006 NKBA BMF9Page 7 of 19Copyright 2006 by NKBA. All rights reserved. No part of this document may be reproduced in any form by photostat, microfilm, xerography, or any other means, or incorporated into any informationalretrieval system, electronic or mechanical, or transmitted, in any form or by any means, without the prior consent of the copyright owner.37944-1
Bath Fixtures & Fittings - Water ClosetUse ExistingFurnished byYes xNoBS xO/OA1 Piece Low ProfileWall HungRound SeatComfort HeightxInstalled byxBS xO/OA2 Piece Standard HeightElongated SeatOtherOtherColor: LinenSeat: Soft closeTrip Lever Finish: ORBStop & Supply Finish: ORBBath Fixtures & Fittings - Bidet / Bidet SeatUse ExistingYesFurnished byNoBSInstalled byO/OAVertical Spray Vacuum BreakerHorizontal SprayBSO/OAColor:Faucet Finish:Other:Other:Bath Fixtures & Fittings - BathtubUse ExistingFurnished byYes xNoBS xInstalled byO/OABS xMaterialO/OAPlacementCast IronFiberglassSteelCeramic TilexAcrylicCult Marblex36x72xColor:LinenSkirtedPlatform w/ StepsRight DrainFitting #1ConfigurationxPlatformLeft DrainType: WideSpreadFitting #2Free StandingFinish: ORBLocation: DeckType: Hand heldFinish: ORBLocation: DeckBath Fixtures & Fittings - ShowerUse ExistingYes xNoFurnished byBS xInstalled byO/OAFabricatedBS xO/OAFittings1 PieceMultiple PieceCustomShower Wall Material:Tile 12x24Shower Floor/Pan Material:Poured with 2x2tilesHeight: 96”CurblessthresholdValve Type:Head Type:Shower #2Valve Type:Head Type:Finish:ORBFinish:Shower #3Valve Type:Head Type:Finish:Shower #1Pressure BalanceRain headShower #4- Body SpraysFinish:Shower #5- Hand-HeldFinish: ORBDiverterFinish: ORBConfiguration:DrainFinish: ORBGroomingBenchSize: minimum 24”WOther 2006 NKBA BMF9Recess:Size:Page 8 of 19Copyright 2006 by NKBA. All rights reserved. No part of this document may be reproduced in any form by photostat, microfilm, xerography, or any other means, or incorporated into any informationalretrieval system, electronic or mechanical, or transmitted, in any form or by any means, without the prior consent of the copyright owner.37944-1
Bath Fixtures & Fittings - LavatoryUse ExistingFurnished byYes xNoBS xInstalled byO/OABS xMaterialO/OAFittingsxPorcelainGlassCast IronxColor: Linen4” CentersDecorativeStainless SteelMetal8” CentersxSingle HoleCompositionConfigurationWall MountedFinishPedestal/Trap Wall Hungx ORBOther:VentilationUse ExistingFurnished byYes xNoBS xFanInstalled byO/OAFan, Light (Combo)BS xxFan, Light, Heat (Combo)CFM Capacity: 150 CFMO/OASwitchxTimerDuct Work Space:HeatingUse ExistingFurnished byYes xNoAuxiliaryInstalled byBS xO/OABS xxTimer: ThermostatPlacement: :O/OAxSupplement Heat: Radiant Floor HeatEnclosures (Steam Door/s, Shower, Doors, Drapes, Etc.)Use ExistingFurnished byYes xNoBS xO/OATubFinish:Size:ShowerFinish: ORBSize:SteamFinish:SaunaFinish:Curtain Rod Finish:Installed byBS xO/OAType:Material:Type: TemperedMaterial: Clear ze:Curtains (Color)Size:Light FixturesUse ExistingYes xNoFurnished byBS xO/OAGeneralIncandescentInstalled byBS centHalogenFluorescentXenon 2006 NKBA BMF9CoveRecessedPendantSurface MountedTrackIncandescentHalogenFluorescentSpecial DetailsSide lights at each vanity sink for grooming/makeup.Task cessed ceiling lights WP fixture in shower and tub.Page 9 of 19Copyright 2006 by NKBA. All rights reserved. No part of this document may be reproduced in any form by photostat, microfilm, xerography, or any other means, or incorporated into any informationalretrieval system, electronic or mechanical, or transmitted, in any form or by any means, without the prior consent of the copyright owner.37944-1
AccessoriesUse ExistingYes xNoGlass ShelvesMedicine CabinetFurnished byBS xInstalled byO/OABS xQty:Support:Finish:Edge Treatment:Qty: 1Surface MountO/OASize:xRecessedSize: x24 x 30Finish:Mirror Size:MirrorQty: 2xSurface MountTowel BarsQty: 2Finish: ORBSize:No:Towel RingsQty: 1Finish: ORBSize:No:Robe HooksQty: 1Finish: ORBSize:No:Tub Soap DishQty:Surface MountRecessedFinish:Placement:Shower Soap DishQty: 1Surface MountxRecessedFinish:Placement:Bidet Soap DishQty:Surface MountRecessedFinish:Placement:Lavatory Soap DishQty:Surface MountRecessedFinish:Placement:Tub Grab BarsQty: 1Finish: ORBPlacement:Toilet Grab BarsQty:Finish:Placement:Paper HolderQty: 1Surface MountRecessedFinish: ORBPlacement:Magazine RackQty:Surface Tumbler othbrush HolderQty:Finish:Placement:TVQty: 1Finish:Placement:FrameSaunaUse ExistingYes xNoFurnished byBSInstalled byO/OABSO/OACapacity:Interior:Style:Heater:Timer Location:Wall Material:Floor Material:Other:Steam BathUse ExistingYes xNoTubShower 2006 NKBA BMF9Furnished byInstalled byBSO/OABSO/OASteam Generator Location:Timer Location:Wall Material:Floor Material:Page 10 of 19Copyright 2006 by NKBA. All rights reserved. No part of this document may be reproduced in any form by photostat, microfilm, xerography, or any other means, or incorporated into any informationalretrieval system, electronic or mechanical, or transmitted, in any form or by any means, without the prior consent of the copyright owner.37944-1
Exercise EquipmentTreadmillSize:Clearance Required: 30 sq. ftFree WeightsSize:Clearance Required: 20-30 sq. ft.Bikes, Recumbent & UprightSize:Clearance Required: 10 sq. ft.Rowing MachinesSize:Clearance Required: 20 sq. ft.Stair ClimbersSize:Clearance Required: 10 to 20 sq. ft.Ski MachinesSize:Clearance Required: 25 sq. ft.Single-Station GymSize:Clearance Required: 35 sq. ft.Multi-Station GymSize:Clearance Required: 50 to 200 sq. ft.Yoga MatteSize:Clearance Required:FlooringUse ExistingYes xNoFurnished byBS xInstalled byO/OAFloor PreparationBS xO/OAFloor CoveringxRemoval: existing vinyl/ luan neOtherxSubfloor Material: use existingxUnderlayment: ½” cement boardBaseboard:x Ceramic TileCorkColor or Pattern:Describe: straight bond 24” x 24”Transition TreatmentCheck all that apply.Slider S Casement C Double-Hung DH Skylight SLBow BOBay BAVinyl V Aluminum AAluminum Clad AC Wood W Glass Block GBWindowsUse ExistingxYesFurnished byNoBS xInterior Wall Patch:Window #ConfigurationABUse existing 2006 NKBA BMF9New SLInstalled byO/OABS xExterior Wall Patch:O/OASink Vent Relocation:New Windows Sizes24”x48” – between existing YesNoScreen:YesNoScreen:YesNoPage 11 of 19Copyright 2006 by NKBA. All rights reserved. No part of this document may be reproduced in any form by photostat, microfilm, xerography, or any other means, or incorporated into any informationalretrieval system, electronic or mechanical, or transmitted, in any form or by any means, without the prior consent of the copyright owner.37944-1
Check all that apply.Bi-Fold BF Slider S Pocket P French F Swing SWSolid Core SC Steel ST Hollow Core HCFurnished byInstalled byDoorsUse ExistingYes xNoDoor #BS xConfigurationO/OABS :YesNoHardware Finish: ORBPassage xPrivacyKnobLeverDecorative SurfacesUse ExistingYes xNoFurnished byBS xInstalled byO/OA xBS xO/OA xWall Preparationx New Plaster/DrywallCleanPatch ExistWall Finishx Paint O/OA xWallpaperOtherCeiling Finishx Paint O/OA xWallpaperSuspendedVaultedCeiling Preparationx New Plaster / DrywallCleanPatch ExistRemove Existing CoveringOther:Window Treatment 2006 NKBA BMF9BlindsRemove Exist. Covering:Other:Repairs:FabricShuttersOther:Page 12 of 19Copyright 2006 by NKBA. All rights reserved. No part of this document may be reproduced in any form by photostat, microfilm, xerography, or any other means, or incorporated into any informationalretrieval system, electronic or mechanical, or transmitted, in any form or by any means, without the prior consent of the copyright owner.37944-1
ResponsibilityBSO / OAAir Conditioning System Age: N/AxPlanned Improvements: N/AForced warm airHeating System Age: OriginalPlanned Improvements:Bathroom Exhaust Fan Age: N/APlanned Improvements: NewElectrical Work:New Service Panel: Yes, 200 AMPsxCode Updates: YesModifications to Exist. Service: YesHeated Floor: x YesHeated Towel Bar:Plumbing:NoYes x NoNew Rough-In Requirements: YesxVent stack may be relocated.New Drainage Requirements: YesNew Vent Stack Requirements:Modifications to Exist. Lines: YesGeneral Carpentry:Demolition WorkxExist. Fixture and Equip. Removal: YesTrash Removal: Yes - dailyReconstruction Work (Except as previously noted.)Windows: NoDoors: YesInterior Walls: YesExterior Walls: YesInsulated: YesCabinet Install. / Trim-Out: YesMiscellaneous Work:xxJobsite / Room Clean-up: B/SBuilding Permits: O/OAStructural Engineering / Architectural Fees: O/OAInspection Fees: B/SJobsite Delivery: B/SOther: Trash removal daily 2006 NKBA BMF9Page 13 of 19Copyright 2006 by NKBA. All rights reserved. No part of this document may be reproduced in any form by photostat, microfilm, xerography, or any other means, or incorporated into any informationalretrieval system, electronic or mechanical, or transmitted, in any form or by any means, without the prior consent of the copyright owner.37944-1
Existing Construction Details1. Age of Home: 50 yearsAccess Roads to Home: GoodDelivery Truck Clearances: GoodAccess to Bath:Elevator Size Limitations: N/Ax Through HouseExterior Access2. Type of Neighborhood:Rural x SuburbanUrbanHistoricMixed UseMulti-FamilyGated CommunityPlanned Development3. Type of Home:x Single FamilyDuplexTownhouseCondominiumApartment / FlatOther:4. Structure of Home:One StoryTwo-StoryThree-Story x RanchSplit-LevelSplit-Foyer/Raised RanchOther:5. Approximate Size of Home: 2400 Sq. Ft.6. Style of Home (Exterior): Wood siding7. Is the home historic?Yes x NoWhat time period?Are there historic covenants or restrictions affecting the home?8. Is the home part of a Homeowner’s Association?Yes x NoAre there Homeowner’s Association covenants or restrictions affecting the home?9.Yes x NoStyle of Home (Interior)Colors: Light green/terra cotaMaterials: PaintFurniture: TraditionalAccessories:Other:10. Room Below Bathroom Open basement 2006 NKBA BMF9Room Above Bathroom AtticPage 14 of 19Copyright 2006 by NKBA. All rights reserved. No part of this document may be reproduced in any form by photostat, microfilm, xerography, or any other means, or incorporated into any informationalretrieval system, electronic or mechanical, or transmitted, in any form or by any means, without the prior consent of the copyright owner.37944-1
Existing Construction Details- continued11. Condition of –Surface Walls drywall crackedFloors: Sheet vinyl wornCeilings: drywall crackedSoffit/Fascia:Squareness of Corners: goodParallel Wall to Within ¾) yesIs there any hazardous material to be removed? no12. Construction of Floor:Slabx Frame13. Direction of Floor Joists: x Parallel to Longest Bathroom Wall14. Exterior:BrickAluminum15. Interior: xDrywallLath & Plaster16. Windows Can Be Changed:17. Windows:StuccoSlidersWoodYes x NoDouble-Hung18. Sewage System: x City Servicex WoodPerpendicular to Bathroom Longest Wall Joist Height: 10”Other:Other:Doors Can Be Relocated: x YesSkylights x CasementSeptic SystemNoGreenhouseWalls Can Be Relocated: x YesBow/BayOther:Other:19. Type of Roof Material: ShingleAge of Roof 10 yearAccess:Can Equipment Fit Into The Room? YesBasement: stairs (limited)Attic: yesMaterial Storage: GarageCrawl Space: N/ATrash Collection Area: Driveway dumpsterHVAC: Describe Existing System: Heating: forced airVentilation: N/AAir Conditioning: N/APlumbing:Location of Existing Vent Stack: behind toiletType of Trap: “P”Add Additional Line: YesElectricalGFCI Existing:Yes x NoNew Wiring Access:Hard x AverageExisting Electrical Service Capacity: 100 AMP 2006 NKBA BMF9EasyNumber of Open Circuits for Expansion: 2Number of 120V Circuits: 24Number of 240V Circuits: 0Page 15 of 19Copyright 2006 by NKBA. All rights reserved. No part of this document may be reproduced in any form by photostat, microfilm, xerography, or any other means, or incorporated into any informationalretrieval system, electronic or mechanical, or transmitted, in any form or by any means, without the prior consent of the copyright owner.37944-1No
Existing Plumbing Center LinesWater ClosetWidth:Height:Depth:Type of W.C.: Wall HungBidet2 PieceLavatoryWater Supply:FloorWallDrain out of:FloorWallBottom of Trap to Floor:Type of Lavatory: Wall HungIn VanityPedestal1 PieceWall Hung: Width: Height:Distance Tank for Walls:Soil Stack Location:Water Supply Height: Off floor:Wall Mount: Width: Height:Vanity: Width: Height: Depth:Vent Pipe Location:TubWidth:Height:Depth:Tub/Shower Material: Cast IronSteelFiberglassTub/Shower Surround: YesNoSurround Material: TubShowerSurround With: Height: Width:Shower Stub Out Height:Plumbing Access Below: YesNoType of Drain: Cast IronCopperPlastic 2006 NKBA BMF9ShowerOtherPage 16 of 19Copyright 2006 by NKBA. All rights reserved. No part of this document may be reproduced in any form by photostat, microfilm, xerography, or any other means, or incorporated into any informationalretrieval system, electronic or mechanical, or transmitted, in any form or by any means, without the prior consent of the copyright owner.37944-1
39”026 ½”37 ½”29 ½”29 ½”18 ½”2 ¾”2 ¾”2 o.A80”BDoorsD25 ½”E0FGExisting Construction Details 2006 NKBA BMF9Page 17 of 19Copyright 2006 by NKBA. All rights reserved. No part of this document may be reproduced in any form by photostat, microfilm, xerography, or any other means, or incorporated into any informationalretrieval system, electronic or mechanical, or transmitted, in any form or by any means, without the prior consent of the copyright owner.37944-1
11761550 3/445 ¼”2 ¾”DANo.96”A36”B70 ½”CWindowsEFGHIExisting Construction Details (continued) 2006 NKBA BMF9Page 18 of 19Copyright 2006 by NKBA. All rights reserved. No part of this document may be reproduced in any form by photostat, microfilm, xerography, or any other means, or incorporated into any informationalretrieval system, electronic or mechanical, or transmitted, in any form or by any means, without the prior consent of the copyright owner.37944-1
40”3”D6”C99”BNo.108”AFloor Register or Fan44”E18”FGT5cExisting Mechanical Details 2006 NKBA BMF9Page 19 of 19Copyright 2006 by NKBA. All rights reserved. No part of this document may be reproduced in any form by photostat, microfilm, xerography, or any other means, or incorporated into any informationalretrieval system, electronic or mechanical, or transmitted, in any form or by any means, without the prior consent of the copyright owner.37944-1
Name: Peakes Residence: 680 Ferndale Drive New Britain, Oregon Jobsite Address: Client 1: Jacques Peakes Client 2: Simone Peakes Home Phone: Home Phone: Work Phone: Work Phone: Cell Phone: Cell Phone: Email: Email: Appointment Allied Professional
