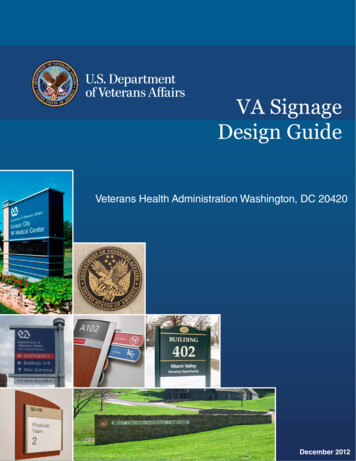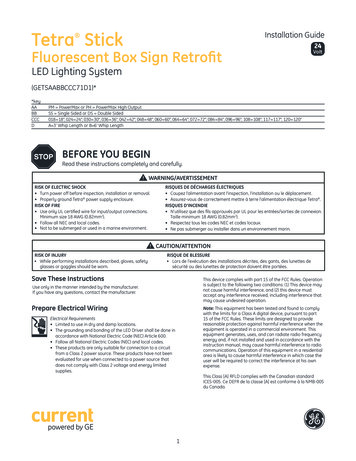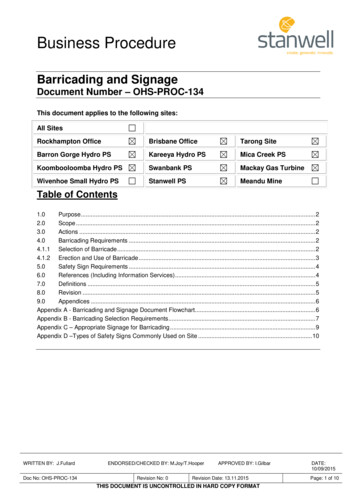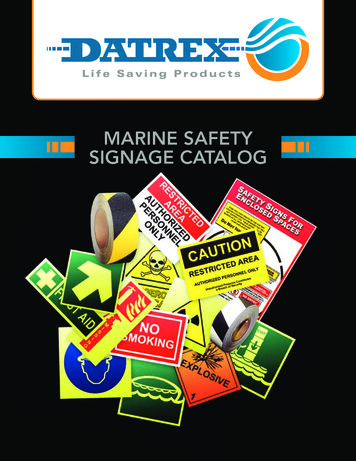
Transcription
VA SignageDesign GuideVeterans Health Administration Washington, DC 20420December 2012
This page is intentionally left blank.
VA Signage Design GuideTrim width ofpaper to matchspine width ofbinder pocket.
This page is intentionally left blank.
Table of ContentsVA Signage Design Guide Introduction Acknowledgments Design ElementsSection 1 Need a New Sign ProgramSection 2 Room RenumberingSection 3 Exterior SignsSection 4 Parking Structure SignsSection 5 Parking Lot SignsSection 6 Mandatory VA Policy SignsSection 7 Code and Life Safety SignsSection 8 Interior SignsSection 9 "You Are Here" Maps and Directories Section 10 Specialty SignsSection 11 Cemetery SignsSection 12 GlossarySection 13 Appendix12/2012 Emerging TechnologiesAppendix 1 SustainabilityAppendix 2 Sign IndexAppendix 3
This page is intentionally left blank.
IntroductionThis detailed program guide provides guidelines for the design of signs and signprograms at VA facilities. It provides detail guidance for the development of a signsystem that assists VA customers as they approach the property, locate buildingsand functions within them.Executive SummaryThis VA Signage Design Guide is a revision of the previous Design Guide published in February 2005.The revised design guide provides information and suggestions for the development of sign programs at Veterans Affairs Facilities. The guide provides detailedguidance for the development of a sign system that assists VA customers and staffas they approach the property, locate buildings and services within the facility.The Signage Design Guide includes revisions, which are the result of new signproducts, new sign manufacturing techniques and materials, regulatory changes,expansion of VA facilities, procedural changes, and practical knowledge gainedfrom field experience. The revision of the guide has been a collaborative effort,with comments and suggestions from VAMC and administration, and VACO program officials including designers, fire and safety, security and law enforcement,National Cemetery, and Veterans Benefits Administration.The Guide has added new sections to assist VA facilities contemplating small roomrenumbering programs or a complete revision of their existing signage systems.The new sections educate program officials, designers, and planners on identifyingthe need for a signage program and steps on interviewing and selecting a qualifiedenvironmental graphic design firm. The sections also include an in-depth guide forparking lots and parking structures signage.The following are highlights of both the updated sections and the new sections thathave been added:Updated Sections Proper/Improper use of VA Seal/Signature. Interior sign types and their specification, layout, construction, and installation guidelines. Along with new interior sign products and expanded sign typefamilies. Exterior sign types and their specifications, layout and construction. New signproducts, expanded sign type families and new illumination methods. Expanded exterior building mounted marquee signs (both illuminated andnon-illuminated). Mandatory VA policy signs containing specific text, layout, size, placement,and location requirements that cannot be altered. Added Specialty Signs including construction site signs, construction sitesafety sign, banners, memory boxes, freestanding sanitizing stations signsplus others. An expanded Code and Life Safety signs section with additional pictorials forinstallation of stairwell signs and those surrounding it. A greatly expanded wayfinding discussion in both the interior and exterior signsections Expanded campus/site plan design/layout options12/2012
Introduction Expanded “Need a Sign Program” chapter Expanded “Room & Floor Renumbering” chapter New signs added to Mandatory “VA Policy Signs by Directive” Additional options have been added to the monument sign design. Various topics within the sections were revised to include more informationand details. Within sections new subjects have been added on how to review shop drawings and submittals, how to select the correct type of sign company. New colors for exterior and interior signs have been provided along with updated colors for parking lot and parking structures. An expanded section discussing room renumbering and floor renumbering. Additional subjects that were revised include “Tips and Hints” and“Construction and Assembly Details”.New Sections A section on Your Are Here Maps and Directories. A section on Parking Lot Signs A section devoted to National Cemetery Signs. A glossary of terms used in the sign industry A new section titled, “Emerging Sign Technologies” provides an overview ofconceptual developments toward the use of new products and technology. Thesection also discusses applications of new technologies.The revised VA Signage Design Guide is a living document that will be periodically updated. When changes do occur, “Design Alerts” will be e-mailed with theincluded changes.The VA Signage Design Guide incorporates guidelines from ABAAS, ABA/ADAand NFPA.Lloyd H. Siegel, FAIA Associate, Director, Strategic Management OfficeOctober 201212/2012
AcknowledgmentsThis Program Guide for the Department of Veterans Affairs has involved work and inputfrom many departments, individuals and VA Medical Centers. The followinidentifies theparticipants and acknowledges their contributions.Department of VeteransAffairsVeterans Health AdministrationChrista FairchildInterior DesignerVAMC HuntingtonKeith FrostSecurity Specialist / Team LeaderVA OSP / Office of Securityand Law EnforcementDesiree Lee, LEED APInterior DesignerVAMC Kansas CityKatie WillisInterior DesignerVAMC DallasDavid P. Klein, P.E.Fire Protection EngineerVA Central OfficeOffice of Construction & Facilities ManagementOrest BurdiakPrincipal Interior DesignerFei Chan (Linda), AIAPlanner / ArchitectAlejandra De La TorreArchitectNancy Zivitz SussmanManagement & Program AnalystVeterans Benefits AdministrationSamuel Gyulnazarian, AIA, IIDA, LEED BD C Architect, Project ManagerNational Cemetery AdministrationPeggy JensenArchitect / Project ManagerDesign ConsultantsKAL ArchitectsRita Kalwani, AIA, NCARB, IIDA, LEED AP BD C Principal, Project ManagerJennifer Hanscome, CID, IIDA, LEED AP BD C Senior Interior DesignerMark Niese, AIA, CSI, CDT, ACIA, LEED AP BD C Technical SupportAnne Blomberg, CID, LEED Green Associate Technical SupportSolsis LLCBill EnglundEnvironmental Graphic DesignerFran KalbfeldMark EnglundEnvironmental Graphic DesignerEnvironmental Graphic DesignerSarah BraunEnvironmental Graphic Designer12/2012Robin EckertPrincipal
This page is intentionally left blank.
DesignElements 12/2012rev 08/01/2014TypographyLetterspacingLogo SignatureSealArrowABA/ADA SpecificationsColorsImages and PatternsLanguagesMetric
This page is intentionally left blank.
ComponentsDesign ElementsThe Department of Veterans Affairs signage system has been designed using aselected group of common design elements and visual standards.The design elements include the Department of Veterans Affairs logo signatureand seal, three versions (weight and style) of the Helvetica typeface and specifications for letter and word spacing. Visual standards include: colors, finishes, and letter size in relation to viewing distance.The design elements become the component building blocks upon which signs areconfigured. The elements have been adopted to provide functional consistency insigns for the Department of Veterans Affairs.If specialized or unique sign applications require deviation from the signage guide,contact the U.S. Department of Veterans Affairs, Office of Construction & FacilitiesManagement for approval as required.12/2012Page 1-1-1
ComponentsDesign ElementsTypographyHelvetica Bold is the standardtypeface for the VA Sign Systemand will be used predominantlythroughout the sign program. Signsidentifying permanent rooms shallbe ABA compliant, to accommodatethe visually impaired (refer to ABAsections). All non-ABA signs are tomaintain an upper and lower case(Initial Caps) format.The secondary language of amultilingual sign shall be HelveticaRegular.Overhead signs shall be HelveticaBold Condensed.LetterspacingNormal letter spacing is utilizedwhen the readability ratio factor(capital letter height in inchesto maximum readable viewingdistance in feet) is 1:25 for a wordusing upper and lower case letters.Word spacing shall be equivalent tothe width of a lower case “v”.Normal SpacingABA letters should be spaced sothat tactile readers can feel whereone letter ends and the next begins.Braille needs to be spaced so thereader can feel where one dot endsand the next dot begins (refer to ABAsections).Normal letter spacing should notbe used when letter forms are to beilluminated as light bleed causesletters to fuse together visually.Distance letter spacing shall beutilized when the copy content isintended for readability at greaterviewing distances than normal letterspacing allows. The readability ratiofactor is 1:40. Distance letter spacingshall be used for all exterior andilluminated signs.12/2012 rev 8/1/2014Page 1-1-2
ComponentsInterline SpacingInterline spacing will generally benoted on sign type drawings. As arule, line spacing shall be no lessthan 1/2 the height of the uppercase letter form.Paragraph SpacingParagraph spacing will generallybe noted on sign type drawings. Asa rule, paragraph spacing shall beno less than the height of the uppercase letter form.Design ElementsMmMmx1/2xMmMmMmMmxxAlignmentA flush upper left copy format shallbe the general rule though certainexceptions shall be noted.*x*As a rule, all copy placed on inserts,changeable directional modules,listing strips, overhead panels, andchangeable exterior panels shall bevertically centered, (equal marginstop and bottom) Graphic symbolsused in square format shall becentered on four sides.xText Line OneText Line TwoX - Dimensions vary per sign type.See Sign Type Drawings for exact dimensions12/2012Page 1-1-3
ComponentsDesign ElementsLogo SignatureThe VA has developed a new logo/signature for use in signage. Youwill note that the name is also nowpresented differently.The new logo and name signaturereplaces the old logo and namepresentation effective immediately.The old logo may remain in use inand on existing signs, but all newsigns shall incorporate the newlogo/ signature.Adjacent are its application in ahorizontal format and a verticalformat. These are the only formatsto use for signs. Do not use theformat/art from the VA GraphicStandards that incorporate the VAseal.The master art for the newlogo/signature for signage isavailable as an electronic file, fordownloading, in the TechnicalInformation Library.U.S. Departmentof Veterans AffairsNOTE: The master art andtypography shall not be altered.The font, the size relationshipbetween the elements, and theletter spacing for the “VA” and “U.S.Department of Veterans Affairs”name, shall remain as presentedin the master art. The ruled line isconsidered a part of the master artand shall not be moved or deleted.New VA BlueThe VA has selected Pantone 541as the new standard color. TheCMYK values are as follows:C: 100 M: 60 Y: 0 K: 4012/2012 rev 8/1/2014New VA BluePantone 541C: 100 M:60 Y:0 K:40Page 1-1-4
ComponentsDesign ElementsSealThe illustrated VA Seal is new.There are specific requirementsregarding its use and reproductionin both the full color version andone color version. Consult the VAGraphic Standards for completedetails regarding the seal.NOTE: In regard to signage, theseal is NOT to be used. It is not tobe altered, stylized or treated as anaccent element in signs.It’s use remains as before, to bedisplayed within a buildings entryor lobby and reproduced per thespecifications and art exhibited inthe VA Graphic Standards.ArrowIllustrations show the prescribedarrow for use in the VA signprogram.The arrow is always centeredwithin a square field.POSITION 1POSITION 2POSITION 4POSITION 5EQ.EQ.The arrow size is one and one half(1 1/2) times the capital letterheight.1.5 xOn signs with numerousdestinations, a single arrow will beplaced adjacent to the first line oftext to identify the direction for alldestinations grouped together.1/3"Cap HeightText LineText Line12/2012Page 1-1-5xArrow Alignment with TextThe arrow is always positioned insuch a manner that it is centered inrelationship to the capital letter thatit precedes. The standard positionfor arrows, in relationship to text, iseither on the left of the first line oftext or immediately above the firstline of text.POSITION 3
ADADesign ElementsArchitectural Barriers ActTactile Sign SpecificationsCharacter SpecificationsCharacters shall be sans serif, allcapitals, and shall not be italic,bold, script or highly decorative.Character stroke thickness of theuppercase letter “I” shall be 15%maximum of the height of thecharacter.3/8" Minclear space2" Max height5/8” Min height3/8" Minclear spaceApprox 1/4"3/8" Minclear space3/8" Minclear spaceCLEANUTILITYBaseline SpacingCharacters and Braille shall be in ahorizontal format. Character heightshall be 5/8" minimum and 2"maximum, depending on viewingdistance (see Table 703.5.5 in "ABAAccessibility standards for federalfacilities").1/8" Min3/8" Minclear space Letter SpacingClean UtilityFront ViewCopyBrailleCharacter spacing to be 1/8"minimum and four times thecharacter stroke width maximum.Line spacing to be 135% minimumand 170% maximum of the letterheight.Characters shall be separated fromraised borders and decorativeelements by 3/8" minimumCharacters shall be raised 1/32"minimum above their background.Characters to be used shall beselected from styles where the widthof the uppercase letter “O” is 55%minimum and 110% maximum basedon the height of the uppercase letter“I”.3/8" Minclear space3/8" Minclear space2" Max height5/8” Min height3/8" Minclear spaceApprox 1/4"3/8" Minclear space3/8" Minclear space1/8" MinLetter
Design Elements Logo Signature The VA has developed a new logo/ signature for use in signage. You will note that the name is also now presented differently. The new logo and name signature replaces the old logo and name presentation effective immediately. The old logo may remain in use in and on existing signs, but all new signs shall incorporate the new logo/ signature. Adjacent are its .











