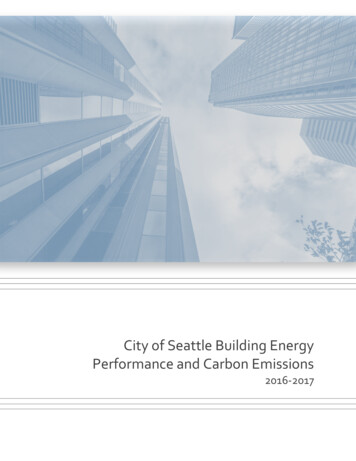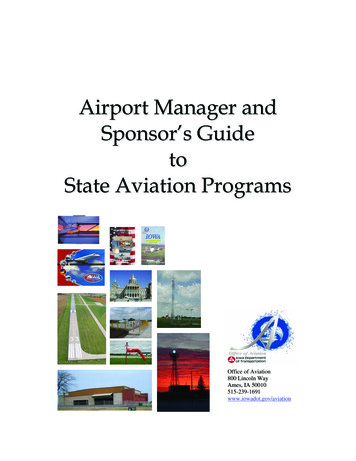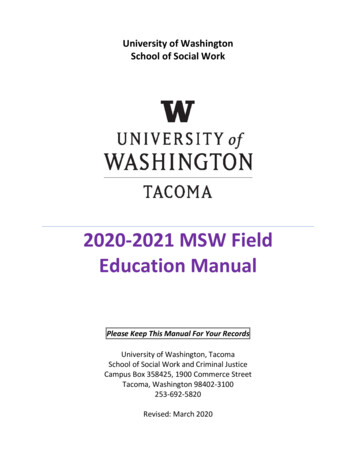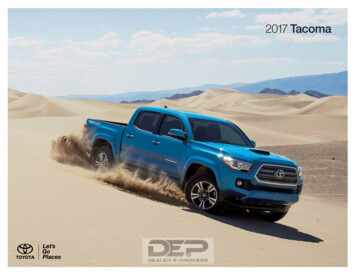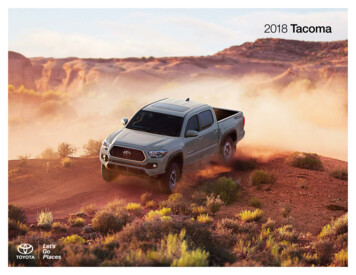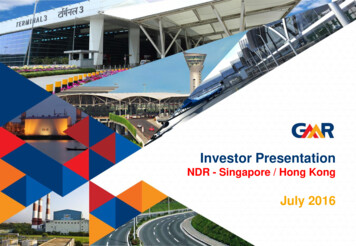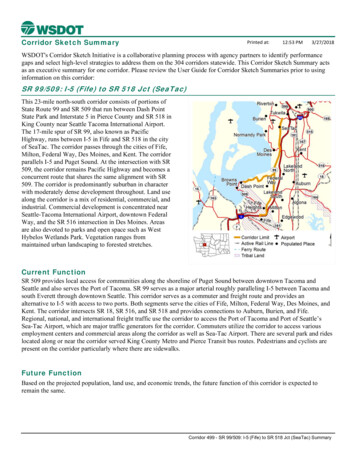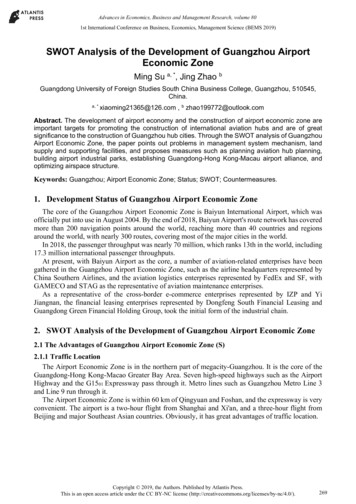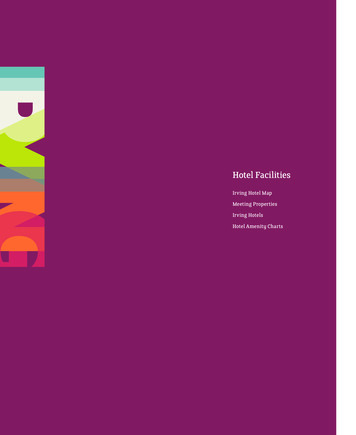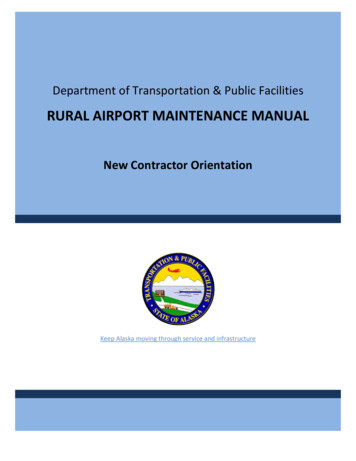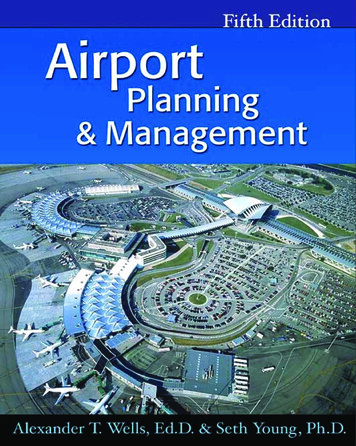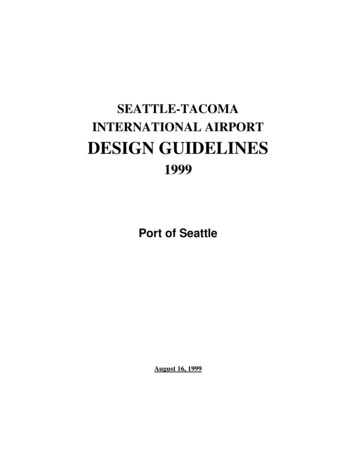
Transcription
SEATTLE-TACOMAINTERNATIONAL AIRPORTDESIGN GUIDELINES1999Port of SeattleAugust 16, 1999
TABLE OF CONTENTSSECTION 1: INTRODUCTION AND DESIGN VISION1.11.21.3IntroductionDesign Vision1.2.1 Sea-Tac International Airport’s Role in Our Region1.2.2 Design Vision: Creating a Memorable Sense of Place1.2.3 Progressive Modern Architecture1.2.4 The Northwest Natural Environment1.2.5 The Northwest Cultural Environment1.2.6 Translating the Vision to Reality: Extraordinary Design Leadership1.2.7 Purpose of the Design Guidelines: Implementing the VisionIllustrations: Design VisionSECTION 2: DESIGN STRATEGIES2.12.22.32.42.52.62.7Summary: Design StrategiesEnhancing the Quality of the Traveler’s Spatial ExperienceProviding Clarity of WayfindingAchieving Continuity with DiversityMaintaining High Quality Services and AmenitiesSustainable DesignIllustrations: Design StrategiesSECTION 3: DESIGN REVIEW COMMITTEE3.13.23.3IntroductionDesign Review CommitteeDesign ReviewsSea-Tac International Airport Design Guidelines8/16/99Table of Contentsi
TABLE OF CONTENTSSECTION 4: DESIGN 34.144.154.16IntroductionSpace AllocationMaterials & calLandscapingSustainable DesignStructuralMechanicalElectricalConcessions & Tenant ProjectsAdvertisingRemote FacilitiesSECTION 5: RESOURCES AND RELEVANT INFORMATION5.15.25.35.45.55.6Review AuthoritiesPort of Seattle Points of ContactRegulations for Airport ConstructionMaster SpecificationAFUS CADD StandardsDrafting StandardsEND OF TABLE OF CONTENTSSea-Tac International Airport Design Guidelines8/16/99Table of Contentsii
1.1INTRODUCTIONThe Design Guidelines are issued by the Air Terminal Line of Business to provide guidance toall project teams involved in the design of facilities within the terminal complex. The AirTerminal Line of Business is responsible for the administration of the Design Guidelines, and itis the responsibility of each project team to coordinate with ATLOB to achieve compliance withthis document.The Design Guidelines are intended to be both inspiring and practical, articulating thecomprehensive vision for Sea-Tac Airport, as well as providing clearly defined design criteria tobe followed on all projects. The Design Guidelines provide direction to design teams to assurethat designs are consistent with the Port of Seattle’s vision and requirements for all projects atthe Airport.The Design Guidelines are intended to accomplish the following: Articulate the Design Vision of Sea-Tac as a Premier, World Class Airport, establishing aconceptual foundation for all design projects at the Airport. Outline the Design Strategies, providing fundamental principles to guide project teams indeveloping the design of each project. Illustrate Existing Challenges and Opportunities, demonstrating how the existing facilityrelates to the design vision and strategies. Provide a Clear Basis for Design Reviews by the Design Review Committee, which hasresponsibility for reviewing the design of all projects at Sea-Tac Airport to assurecompliance with the Design Guidelines. Set the Tone for Unity and Consistency in appearance at the airport, making the linkbetween existing and new. Consolidate Relevant Information, providing a summary of related documents, resources,authorities, or other entities that are applicable to design work at Sea-Tac.The Design Guidelines are not Standards. Although specific criteria is included in many cases,the Design Guidelines are intended to provide a flexible framework, allowing for newdiscoveries and appropriate responses to each project’s unique conditions.Design teams are encouraged to bring fresh creative energy to each project, applying thecomprehensive vision, strategies, and design criteria in the Design Guidelines to the uniqueopportunities presented by each project. To assist each project team in understanding andinterpreting the Design Guidelines, a Design Review Committee will work interactively withproject teams during the design process.The Design Guidelines will be an evolving document to be updated as conditions and criteriachange over time.Sea-Tac International Airport Design Guidelines8/16/99Section 1 Introduction & Design Visionpage 1 of 6
1.2DESIGN VISION1.2.1Sea-Tac International Airport’s Role in Our RegionSea-Tac International Airport is a Premier, World Class Airport, serving as an InternationalGateway to Seattle and the Pacific Northwest.Sea-Tac is an integral part of our regional community: A Safe, Efficient, and User-friendly Transportation Center, essential to our region’seconomic vitality. A Good Neighbor, responsive to the needs of surrounding communities. An Inspiring and Memorable Place, reflective of our region’s extraordinary environment,vibrant business community, and rich diversity of cultures.The design vision for Sea-Tac International Airport grows directly out of its essential role in ourregional community.1.2.2Design Vision: Creating a Memorable Sense of PlaceThe Design Vision for Sea-Tac is focused on Creating a Memorable Sense of Place, one whichreflects the character and environment of the Northwest. The key aspects of this Design Visionare: Progressive Modern Architecture: based on essential design principles which stand up wellover time. The term “progressive modern architecture” is intended to convey twofundamental ideas. First, continuity with the existing “modern” architecture is critical toachieving a unified image for Sea-Tac. Second, each new design should also be progressiveand forward-looking while being respectful of the “International Style” modernism of themain terminal. The Northwest Natural Environment: strong connection to and respect for the naturalenvironment, through prominent exterior use of native landscaping; use of natural materials;sustainable design strategies; responsiveness to the unique character of Northwest naturallight and views; and metaphoric reference to natural considerations where appropriate. The Northwest Cultural Environment: prominent integration of artwork and culturalelements representative of the region. The diverse range of cultural influences includesNative American and immigrant cultural heritage; trade and technology; Northwestlandmarks; and outdoor recreation.The Design Vision will enable Sea-Tac to become a truly great airport, recognized by travelersand neighbors alike for high quality service, sensitivity to our environment, and distinctivecharacter uniquely emblematic of our region.Sea-Tac International Airport Design Guidelines8/16/99Section 1 Introduction & Design Visionpage 2 of 6
1.2.3Progressive Modern ArchitectureThe primary aspect of the Design Vision is the commitment to “Progressive Modernism” as thefundamental design approach. This approach is based on the following timeless principles: Responsive to traveler needs: consistently enhancing the quality of the traveler experience,both functionally and aesthetically. Open and engaging: forming an inspiring and visually engaging environment for the vibrantactivity occurring throughout the airport. Forward-looking: conveying a progressive image appropriate to the dynamic nature of airtravel and to the innovative spirit of the Northwest. Appropriate to our region: evolved from an insightful response to the unique qualities of theNorthwest environment and culture. Integrates innovative technology: enabling high quality service. Clear and elegant design approach, with honestly expressed structure and materials:achieving a design clarity that is easily understood and appreciated by travelers. Light Color Palette: enhancing the sense of openness and natural lighting, and assuring asense of consistency and continuity within the airport. Develops a well integrated design expression: in relation to the immediate project’ssurroundings, and to the airport as a whole.There are several key considerations which make “Progressive Modernism” the appropriatedesign approach at Sea-Tac: It is based on essential principles that stand up well over time.A critical concern at Sea-Tac is that the facilities endure and do not require updating simplybecause they seem “out of style”. This is a problem now facing many commercial buildingsthat followed “post-modern” trends toward nostalgic and historical references to previouseras. The fundamental design principles summarized above will lead to essentially sounddesigns that will continue to inspire and serve travelers well into the future. It offers the best opportunity to create a unified architectural character at Sea-Tac.The predominant architectural character of the existing Airport is modernist, ranging fromthe early modernism of the original terminal, to the “International Style” of the MainTerminal and Satellites, to the more contemporary modernism of the recently renovatedConcourses B, C, and D. Although the older existing facilities are now seen as outdated inmaterial expression and are in need of functional improvements, and there are some aspectsof the renovated concourses that are seen as unsuccessful, the predominant modernismprovides a strong architectural continuity among the existing facilities. The proposedConcourse A project, the Hotel, and the Central Terminal all will continue this modernistSea-Tac International Airport Design Guidelines8/16/99Section 1 Introduction & Design Visionpage 3 of 6
architectural approach, with an appropriate expression of progressive design strategies andvalues.The outdated aspects of the existing facilities should not be grounds for abandoning theirmodern architectural character. Rather, all new and renovation projects should seek ways ofenhancing the strengths of the existing building, while continuing to develop the palette ofmaterials used in more recent projects to create a stronger cohesiveness throughout thefacility. Progressive modern architecture embodies our region’s forwarding-looking culture andvisionary spirit.From our innovative businesses such as Boeing and Microsoft, to our leadership inenvironmental consciousness and integration of public art, we pride ourselves on ouropenness to new ideas and innovation. Modernist architecture relates well to the inspiring and dramatic nature of air travel.Air travel has always captured our imagination as one of the most engaging and dramaticexperiences of modern life. Modernism at its best is regionally appropriate to our environment.The main terminal and satellites were designed in the “International Style” that is seen ashaving relatively little relationship to the Northwest, but this does not mean that modernarchitecture cannot be highly appropriate to our region.In fact, the Northwest has a strong history of modernism which is regionally appropriate,from Weyerhaeuser’s Corporate Headquarters, recognized thirty years ago for blendingmodern architecture with an innovative relationship to the natural environment, to morerecent modern buildings such as 2 Union Square and Benaroya Hall. These buildings allblend a progressive modernist expression with a sensitivity and connection to the uniqueenvironment and culture of the Northwest.The buildings themselves do not attempt to literally “represent” the Northwest, but they areclearly appropriate to the region and their more immediate context.Our temperate climate, extraordinary landscape and views, and the quality of Northwestlight, all offer strong opportunities for developing a modern architectural character which ishighly appropriate to the Northwest.For all of these reasons, “Progressive Modern Architecture” is seen as the primary aspect of thedesign vision for Sea-Tac Airport.Sea-Tac International Airport Design Guidelines8/16/99Section 1 Introduction & Design Visionpage 4 of 6
1.2.4The Northwest Natural EnvironmentA second essential aspect of the Design Vision is achieving a strong relationship with theNorthwest’s natural environment. The enduring images of Western Washington – recognizedthroughout the world -- are of extraordinary natural beauty: from Mount Rainier and theOlympics; to the dense evergreen forests; to Puget Sound and the Pacific Coastline. Theintention at Sea-Tac is to respect and connect to our extraordinary environment, through: Prominent exterior use of native landscaping:The intention in exterior landscaped areas is to integrate landscaping native to the Northwest,to develop micro-environments that represent unique aspects of our regional environment.This approach must be evolved in a way that fully integrates the functional requirements ofthe airport with the desired aesthetic intent. Responsiveness to the unique character of Northwest natural light and views:The architectural design and siting of all facilities should optimize views to natural features,particularly Mt. Rainier and the Olympics, and should integrate natural lighting opportunitieswhere appropriate. Use of natural materials:Natural materials should be well integrated within the interior spaces, as well as in exteriorpaving and landscaped areas. Natural materials add warmth and texture to the builtenvironment, providing human scale and enhancing the connection to the naturalenvironment. The use of natural materials should be carefully developed to integrate wellwith the modern design character at the airport. The intention is to maintain an overall lightcolor and material palette at the airport, to enhance the sense of openness and natural light.The selection of wood veneers, stone, or other natural materials should be made with this inmind, although feature elements may be appropriate to be darker in tone if their use isrelatively limited. Metaphoric reference to natural elements where appropriate:Metaphoric reference to natural elements can be a way of enriching the architecture in certaininstances, but this approach is not recommended as a primary generator of architecturalconcepts, since this type of “theming” too often seems trite and quickly dated. Environmentally sustainable design:The Northwest region is recognized for leadership in environmental issues, and the airportacknowledges environmental sensitivity by emohasizing innovative and energy efficientdesigns.Sea-Tac International Airport Design Guidelines8/16/99Section 1 Introduction & Design Visionpage 5 of 6
1.2.5The Northwest Cultural EnvironmentThe third important component of the Design Vision is the expression of the Northwest CulturalEnvironment, achieved through integration of artwork and cultural elements representative ofthe region.Artwork and cultural elements offer significant opportunities to enhance thetraveler’s experience: Well integrated artwork which reflects our region:Seattle has long been a national leader in developing public art as a prominent approach toenriching our public spaces. Sea-Tac airport also has an extensive tradition of integratingpublic artwork within public spaces. The approach to artwork at Sea-Tac will build on thesetraditions, with a focus on developing a cohesive yet diverse artistic expression. Integration of cultural elements where appropriate:The culture of the Northwest encompasses a diverse range of influences including NativeAmerican and immigrant cultures; trade and technology; Northwest landmarks; and outdoorrecreation. These elements may be represented in a variety of ways: through integration inartwork; as temporary exhibitions; or through displays or other activities sponsored byimportant regional institutions.These three components of the Design Vision – Progressive Modern Architecture, NorthwestNatural Environment, and Northwest Cultural Environment – are the fundamental basis forcreating a memorable world class airport. The following sections of these guidelines outline thestrategies, procedures, and design criteria that support these broad concepts.1.2.6Translating the Vision to Reality: Extraordinary Design LeadershipThe creation of a Memorable Sense of Place is subjective and difficult to define in absoluteterms, because it requires extraordinary creative interpretation. The Port of Seattle is committedto selecting highly qualified design professionals experienced in providing this superlative levelof design leadership. The Port expects that these design leaders, while bringing fresh creativeenergy, also will join the Port and other designers in achieving a unified and cohesive characterat Sea-Tac.1.2.7Purpose of the Design Guidelines: Implementing the VisionEvery design and construction project at Sea-Tac should be conceived, developed, andimplemented with this comprehensive vision as the ultimate goal. Every aspect of every projectmust address the question: “Does this support and strengthen the vision?”Sea-Tac International Airport Design Guidelines8/16/99Section 1 Introduction & Design Visionpage 6 of 6
Design Vision1.3United Airlines Terminal One at O Hare International Airport: is an excellent example of modern architecture cohesively developed to create a memorable sense of place. The structural steel frame is an honestly expressed feature that defines the architectural character of the terminal, creating a forward looking image and a visually engaging traveller sequence. Every aspect of theterminal is well considered and carefully integrated, creating a strong sense of clarity and unity within the public spaces.Vancouver International Airport: Well developed landscaping creates a welcome transition zone between thegarage and the terminal.Washington National Airport: Artwork is prominentlyintegrated throughout the terminal, creating strong areas of focus and significantly enriching the traveler
2.1SUMMARY: DESIGN STRATEGIESSection 1 articulated the Design Vision:Creating a Memorable Sense of Place Progressive Modern Architecture Northwest Natural Environment: Connection to Landscape, Natural light, Views Northwest Cultural Environment: Integration of Artwork & Cultural ElementsSection 2 establishes the Design Strategies that support the vision. Following is a summary ofthese fundamental principles:2.2 Enhancing the Quality of Traveler’s Spatial Experience Visually Open and Engaging Appropriate Spatial Hierarchy Choreographed Experience: Approach / Decision / Arrival / Relaxation2.3 Providing Clarity of Wayfinding Open and Clear Traveler Circulation Effective Message Systems2.4 Achieving Continuity with Diversity Coherent Image: Holistic Experience Diversity of Creative Expression Enhancement of Existing Architecture Consistent Use of Materials2.5 Maintaining High Quality of Services & Amenities Ease of Access and Use Well Organized and Efficient Clean and Well Maintained: Control of Clutter Appropriate Sizing for Current and Future Needs Functional and Maintainable Designs2.6 Sustainable Design(To be explored by design teams to the extent feasible within budget and other parameters) Conserve Energy Manage Material Use Enhance Environment Support Landscape Safeguard WaterThese design strategies are interwoven and interdependent, and it is intended that design teamsthoroughly integrate these strategies as a unified design approach. These strategies are notintended to be seen as independent of one another, however in the following pages it is useful toconsider each strategy separately as a means of identifying critical issues that each design teamneeds to address.Sea-Tac International Airport Design Guidelines8/16/99Section 2 Design Strategiespage 1 of 6
2.2ENHANCING THE QUALITY OF TRAVELER’S SPATIAL EXPERIENCEVisually Open and Engaging:Public spaces should be clearly organized, visually open and engaging, and generously scaledappropriate to the use of the space. Public circulation areas should be comfortably sized to allowfor easy traveler movement during peak traffic periods. Vertical circulation between floor levelsshould be very open, enabling clear wayfinding and offering opportunities for spatial drama andvisual connectivity.Materials and finishes in public spaces should enhance the sense of openness and visualengagement. Glazing in lobby spaces should be as transparent as possible to maximize visibilityand openness. Interior mezzanine rails should be glazed or otherwise detailed in a way tomaximize visibility. Primary interior material palettes should be very light to enhance the senseof openness and natural lighting.Public spaces should be free of physical impediments that would reduce ease of movement.Service elements should be consolidated and located in alcoves or otherwise well integrated toavoid congestion in public circulation paths. “Controlling clutter” is not just an operational issue;designers should develop clear zones for service elements, creating a framework that allowsfuture evolution of service needs without compromising the image and coherence of the publicspaces.Natural daylighting and exterior views are an essential aspect of achieving open and engagingpublic spaces. Daylighting and views should be carefully integrated with artificial lighting andcontrol of solar glare and heat gain, to achieve a strong connection to the natural environmentwithout compromising energy efficiency and functional considerations.The use of clerestory windows in lieu of skylights should be considered where possible, asclerestory windows are more easily maintained and are less prone to developing waterinfiltration problems. Where skylights are used, it is recommended to use kalwall or othertranslucent glazing. Clear skylighting should be used only if POS commits to regularmaintenance and cleaning. Skylights should not be placed over areas where sensitive equipmentsuch as security will be located.Integration of landscaping, both in exterior locations and where appropriate as interior features,supports the design vision and enriches the traveler’s spatial experience.Appropriate Spatial HierarchyPublic spaces should be organized in a hierarchy that creates a clear and comfortable travelerexperience. Primary public circulation paths should have generous ceiling heights, whilesecondary and support spaces will typically have lower ceilings. Low ceilings in primarycirculation paths such as those in the existing concourses B, C, and D, are to be avoided.Materials, finishes, and artwork can also support and clarify the intended spatial hierarchy.Primary spaces can be given greater emphasis through use of featured materials or throughSea-Tac International Airport Design Guidelines8/16/99Section 2 Design Strategiespage 2 of 6
prominent integration of artwork. Lighting and signage should also be developed in ways thatstrengthen and support the spatial hierarchy.Choreographed Experience: Approach / Decision / Arrival / RelaxationThe traveler’s experience follows a sequential cycle while moving through the airport: approach,decision, arrival, relaxation. The design of the public spaces should be appropriate to thetravelers’ needs and emotional state at each step of these sequential experiences. Clarity andgood visibility are essential throughout the sequence.Approach: in approaching a new space or decision point, travelers seek reassurance and clues toassist with wayfinding. The spatial organization in these approach routes should be very clear tominimize traveler confusion and uncertainty. The space itself should naturally lead travelerstoward their destination. Finishes, artwork, and lighting should enrich the experience withoutcreating significant distractions to travelers.Decision: at points where paths diverge or options are presented to travelers, spaces should begenerously scaled to allow travelers to slow and make decisions. Primary paths should beemphasized spatially, while secondary paths should be clearly defined and legible withoutconfusing the natural hierarchy with more important routes. Materials, lighting, and clearsignage all can enhance the decision-making process.Arrival: the creation of gateways, focal points, or other transitional elements can help travelersrecognize and celebrate their arrival in a new space or intermediate destination. These transitionpoints are ideal locations for dramatic artwork or specially designed architectural elements.Material transitions offer more subtle ways to enhance the arrival sequence.Relaxation: after arriving at a destination such as hold rooms or concession areas, (and to alesser extent ticketing and baggage claim), travelers have an opportunity to relax and enjoy theirsurroundings, as they await the next step in their journey. The character of these spaces shouldcreate a relaxing and enjoyable environment, offering exterior views and ample natural light.The design character and material expression should balance a sense of drama with comfort andreassurance to travelers.Integration of Retail and Other AmenitiesIntegration of retail facilities enhances the traveler experience, and should be fully consideredand integrated early in the design process.2.3PROVIDING CLARITY OF WAYFINDINGOpen and Clear Traveler CirculationMaintaining good visibility and clear circulation paths are essential. The design and layout of allpublic spaces must use this as a fundamental basis of design.Sea-Tac International Airport Design Guidelines8/16/99Section 2 Design Strategiespage 3 of 6
Effective Message SystemsThe message systems: primary wayfinding signage, service signage, FID’s, and advertising allmust be effectively integrated into a coherent whole which enables travelers to easily find theinformation they need in a timely manner.Signage systems must be designed so that each system is legible and given the appropriate levelof emphasis. Primary wayfinding signage must be visually emphasized to avoid confusion andvisual clutter.Advertising should be integrated in clear zones that are highly visible but not in conflict withprimary wayfinding.2.4ACHIEVING CONTINUITY WITH DIVERSITYCoherent Image: Holistic ExperienceAchieving unity and consistency throughout the airport is essential to creating a coherent imagefor the airport. The selection of materials and design expression should be developed to relatewell with existing and other new designs. Details should support the design character of thespecific project, and each project should be seen as an integral part of the entire travelerexperience.In addition to the coherence of the architectural details, it is also important that all services,commercial elements, landscaping, and movable furnishings support and strengthen the entiredesign character.Diversity of Creative ExpressionThe airport is large enough to accommodate and benefit from diverse architectural and artisticexpressions within different parts of the airport. This diversity can enrich the overall character ofthe airport, but it should be balanced with a commitment to maintaining continuity of materialpalette and general architectural principles.Enhancement of Existing ArchitectureRenovations and expansions of existing architecture should seek ways of maintaining existinghigh quality materials or elements, while creating stronger continuity with newer portions of thefacility. For instance, in the main terminal, the introduction of lighter materials and finishescould be balanced with refurbishing rather than replacing the dark granite wall cladding.Consistent Use of Materials: Clean Simple Materials, Honestly ExpressedConsistent material use is important to achieving continuity throughout the airport. The intent isto maximize consistency while still allowing appropriate variations and development of featureelements within specific areas. Specific material selections and recommendations are defined inSection 4.3.Sea-Tac International Airport Design Guidelines8/16/99Section 2 Design Strategiespage 4 of 6
2.5MAINTAINING HIGH QUALITY OF SERVICES & AMENITIESEase of Access and UseAll services and amenities must be easy for travelers to find and use. Services should be groupedin zones that while easily accessible do not clutter or confuse the primary activities in publicspaces.Well Organized & EfficientServices and amenities must be efficiently organized to meet traveler needs and expectations.Clean & Well Maintained: Control of ClutterPublic spaces should be designed to be easily cleaned and maintained, and should integrateservice elements in a way that reduces and controls clutter.Appropriate Sizing for Current and Future NeedsDesigns should be carefully developed to meet current demands. Designs should considerpotential future changes or developments, and make provisions to allow for future growth orexpansion. This is not a mandate to “over-design” the initial systems; rather, design teamsshould look ahead to future possibilities, and with the Port, make sound long-term decisions thatprovide appropriate levels of future flexibility.2.6SUSTAINABLE DESIGNNote: The Port of Seattle Aviation Division has not developed a detailed sustainable designapproach, however design teams are encouraged to explore sustainable design strategies thatare achievable within budget and other parameters. Following are broad goals related tosustainable design:Conserve EnergyEnergy is a finite resource that must be conserved if the region is to achieve a sustainable patternof development. Each project must meet the Washington State Non-Residential Energy code, andshould consider the following energy conserving strategies: Reduce energy consumptionHarvest site resourcesIncrease EfficiencySea-Tac International Airport Design Guidelines8/16/99Section 2 Design Strategiespage 5 of 6
Manage Material UseThe construction of new facilities, as well as the renovation of existing spaces, increase ourregion’s consumption of materials. To approach sustainable patterns of material use, thecomplete life cycle of a product should be considered. Improving the efficiency of use andlowering the overall resource consumption, can be achieved through four strategies: Minimize material useSelect sustainable sourcesUse durable materialsClose the loopEnhance EnvironmentThere is growing evidence of the
the Airport. The Design Guidelines are intended to accomplish the following: Articulate the Design Vision of Sea-Tac as a Premier, World Class Airport, establishing a conceptual foundation for all design projects at the Airport. Outline the Design Strategies, providing fundamen
