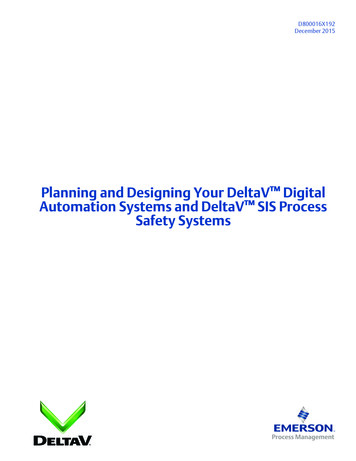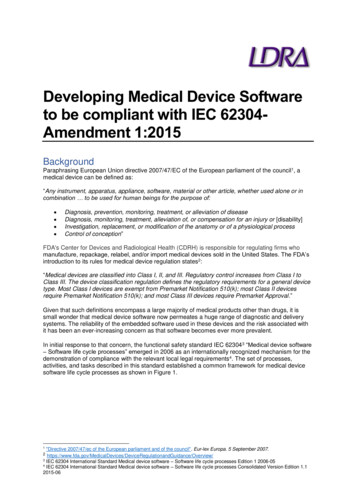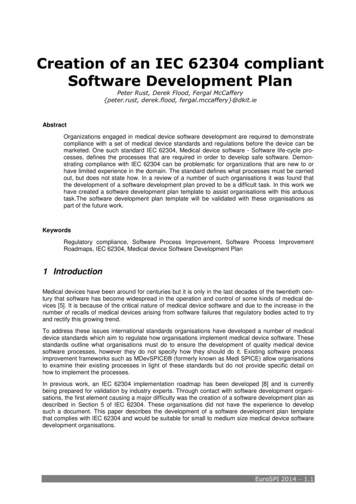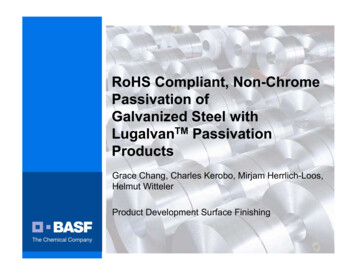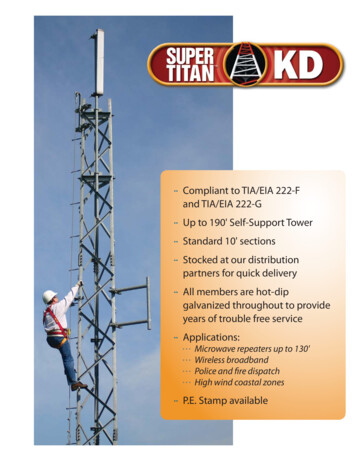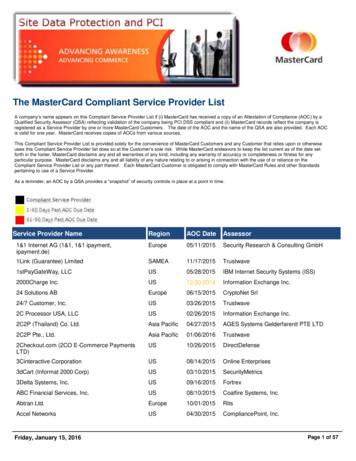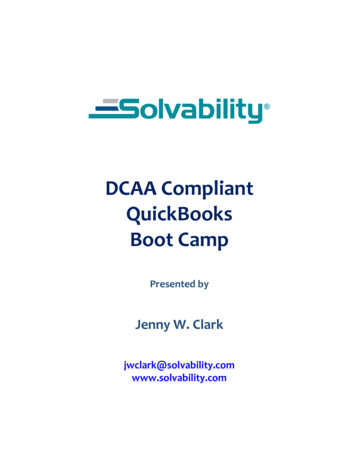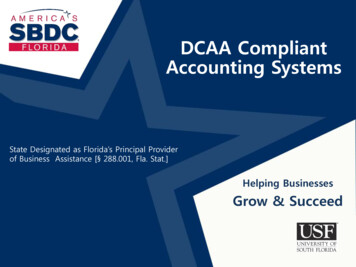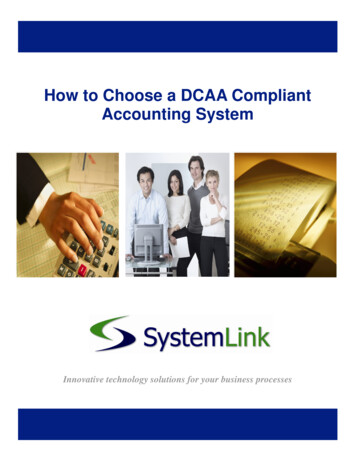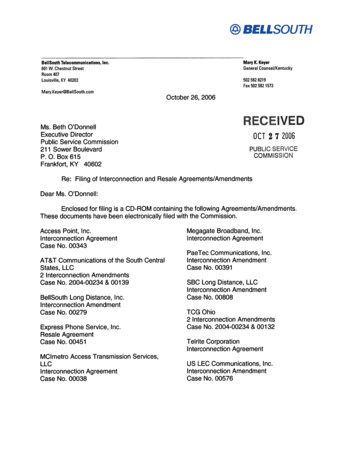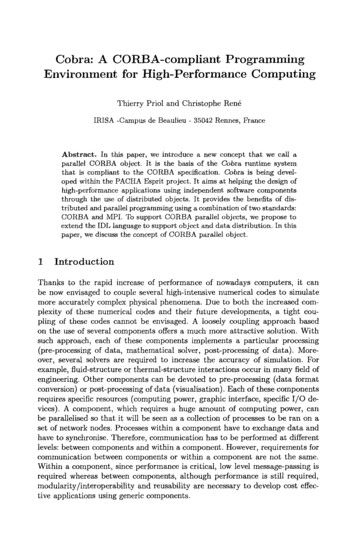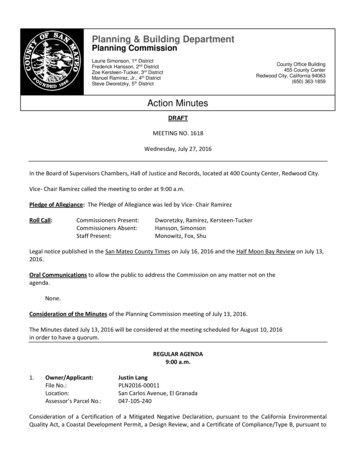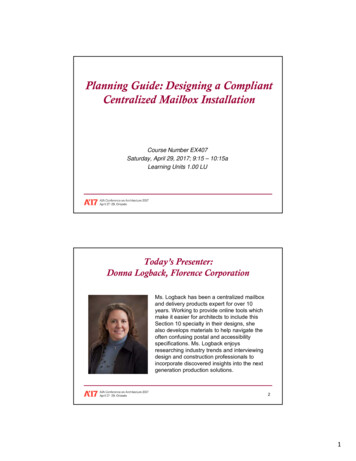
Transcription
Planning Guide: Designing a CompliantCentralized Mailbox InstallationCourse Number EX407Saturday, April 29, 2017; 9:15 – 10:15aLearning Units 1.00 LUToday’s Presenter:Donna Logback, Florence CorporationMs. Logback has been a centralized mailboxand delivery products expert for over 10years. Working to provide online tools whichmake it easier for architects to include thisSection 10 specialty in their designs, shealso develops materials to help navigate theoften confusing postal and accessibilityspecifications. Ms. Logback enjoysresearching industry trends and interviewingdesign and construction professionals toincorporate discovered insights into the nextgeneration production solutions.21
Planning Guide: Designing a CompliantCentralized Mailbox InstallationCredit earned on completion of this course will be reported to AIA CES for AIAmembers. Certificates of Completion are available upon request.This course is registered with AIA CES for continuing professional education.As such, it does not include content that may be deemed or construed toconstitute approval, sponsorship, or endorsement by the AIA of any method,product, service, enterprise or organization. The statements expressed byspeakers and other participants reflect their own views and do not necessarilyreflect the views or positions of The American Institute of Architects, or of AIAcomponents, or those of their respective officers, directors, members,employees, or other organizations, groups or individuals associated with them.Questions related to specific products and services may be addressed at theconclusion of this presentation.3CopyrightThis presentation is protected by US and International Copyright laws.Reproduction, distribution, display and use of the presentation withoutwritten permission of the speaker is prohibited. Florence Corporation 201742
Learner OutcomesAt the end of this course, participants will be able to:1) State the mailbox installation specification differences between theU.S. Postal Service (USPS), American with Disabilities Act (ADA)and Fair Housing Act (FHA).2) Specify the correct centralized mail delivery equipment to meetmailbox and parcel locker requirements as it relates to USPSspecifications and accessibility requirements.3) Identify the components within a centralized mailbox installationthat must meet ADA, FHA/ANSI and USPS accessible designstandards.4) Outline at least one design strategy based on accessibilitystandards for residential centralized mail delivery equipment.5Course Content Introduction to Centralized Mail Delivery8 Centralized Mail Delivery Equipment17 4C Mailbox Installation Specifications38 Meeting ADA30 The Role FHA Plays37 Intersection of Compliance47 Package Locker Compliance57 Other Space Considerations69 Summary74 Q&A7663
Before we get started. . .Disclaimer This course covers just the basics. It is not intended to becomprehensive. The only way you are going to get a comprehensiveunderstanding of accessibility for multi-family housing is to read theactual documents in their entirety and apply them to your projects. We are not experts in the field of accessibility. Learning all theapplicable detailed accessibility regulations takes ongoing study andexperience; but we do know mailboxes and how to find the answersto obtain appropriate approvals. What we hope you will gain today is a broad working knowledge ofaccessibility requirements for multi-family and where to go for themore detailed information when you need it.Let’s begin!7INTRODUCTION TOCENTRALIZED MAILDELIVERY84
Centralized Mail DeliveryMail and package delivery can be traced back to itssystem founder and first Postmaster, Benjamin Franklin.Since that time, the amount of new delivery points formail and packages has steadily increased from year toyear with a 5-year average of 1 million new delivery points a year.As the mail delivery system and the type of mail being delivered haveevolved, so too have the residential requirements for efficient boxes thatmeet the growing delivery demand.9Centralized Mail DeliveryCentralized mail delivery provides delivery and collection services to anumber of residences from a centrally located installation.The U.S. Postal Service now specifies centralized mail delivery innearly all new construction for both single and multifamily residential,and in commercial and institutional properties because it is the mostefficient method of providing the best service.105
Centralized Mail DeliveryCentralized mail delivery equipment canbe in the form of any "clustered" typemailbox – including the free-standing,pedestal-mounted cluster box unit (CBU),or other cluster mailboxes mounted on orin a wall.Equipment wasn’t always standardized,nor as secure, so being aware of currentspecifications and requirements is vital.The USPS governs the equipmentspecifications and dictates the currentequipment rating, referred to as aStandard (STD) that must be used.11Centralized Mail DeliveryThe USPS created guidelines to dictate that wall-mounted vertical orhorizontal wall-type boxes are to be specified in multi-family settings.To represent the various levels of “approval” by the USPS, these wallmounted mailboxes have been “rated”.Former approval standards were considered STD-4B and related tospecific form factors and security levels of the mailbox.126
Centralized Mail DeliveryCurrent USPS specificationsrelated to wall-mounted,clustered type of mailboxeswere introduced in 2004.These were the first changesto “apartment style” mailboxesin more than 30 years.This specification, referred to as STD-4C, replaces all previousspecifications for centralized mailboxes, which were previouslyapproved under STD-4B and STD-4B .13Centralized Mail DeliveryThe USPS STD-4C specification enhances security requirements for theentire mailbox receptacle.It requires:– heavier metal materials forconstruction– improved tenant lock design, and– larger compartment form factor:Min size of 12″w 15″d 3″hto accommodate today’s largermail types and sizesThe new specification also eliminates the vertical form factor design.147
Centralized Mail Delivery All manufacturers build to thesame USPS specificationsfor the minimum on theirproduct, but some take thespecifications a step further. Enhancing the cam on thespecified lock to be heavierduty to reduce break-ins is aprime example of improvingon the base specification.Consider these factors when specifying “or equal” in your projects.15Centralized Mail Delivery Finding manufacturers who have met all the rigorous standards andtesting to achieve “USPS Approved” status is essential. The USPS publishes the approved mail receptacles and approvedmanufactures list annually as the list does change from time to time. List is available every May from the Postal Bulletin.168
CENTRALIZED MAILDELIVERY EQUIPMENT17Design Benefits of STD-4C19 mailboxes15 mailboxes-1 parcel4 mailboxes-1 parcel9 mailboxes2 parcelsThe modular design of STD-4C mailbox systems makes it easier to createwall-mounted layouts that fit your project.Outgoing mail slots are required in each 4C module - this means they canbe used as stand-alone mailbox units or in multi-module layouts.189
Standard 4C Mailboxes are Versatile Modules available in varying heights to maximize available space Modular design accommodates 3-29 mail compartments per unit Standalone collection boxes, parcel lockers and trash/recycling binmodules also available19Standard 4C Mailboxes – Compartment Options2010
4C MAILBOXINSTALLATIONSPECIFICATIONS21Mailbox Installation HeightsMailrooms must comply with– United States Postal Service 4C guidelines (STD-4C)– Postal Operations Manual (POM)– Americans with Disability Act (ADA)– Fair Housing Act (FHA), ANSI 117.1– International Building Code (IBS)– Local Amendments2211
USPS Guidance re: Location of Mailboxes Must be the safest and most efficient locations for equipment, so thefollowing factors come into play: Carriers’ line of travel Customer and carrier safety Equipment security Customer accessibility, including sufficient turnaround spaceand access for customers with disabilities Indoor mailboxes should be installed close to entrances Carriers must be able to access the mailboxes withoutinterference from swinging doors Outdoor mailboxes may not be installed directly on the street or apublic sidewalk Wherever possible, there should be protection from theweather and adequate nighttime lightingPostal Operations Manual, Section 632.623USPS Min/Max Installed Height Requirements1. At least one customer compartmentshall be positioned less than 48inches above the finished floor.2. No patron (tenant) lock shall belocated more than 67 inches abovethe finished floor.3. The USPS Arrow lock shall belocated between 36 and 48 inchesabove the finished floor.Lock height is measured to the center of the lock for reach ranges.Installation/Layout Instructions Specified in USPS STD-4C – pages 53821-53832 of the referenced USPS 4C Standard “Notes” section2412
USPS Min/Max Installed Height Requirements4. No parcel locker compartment(interior bottom shelf) shall bepositioned less than 15 inches fromthe finished floor.5. No customer compartment (interiorbottom shelf) shall be positionedless than 28 inches from thefinished floor.Installed height is not measured from the outside trim, but thebottom of the lowest door (compartment shelf).Installation/Layout Instructions Specified in USPS STD-4C – pages 53821-53832 of the referenced USPS 4C Standard “Notes” section25USPS Min/Max Installed Height RequirementsBottom compartment type in unit determines mounting height2613
USPS Min/Max Installed Height RequirementsAt what minimum height can each of these modules be installed andstill comply with USPS specifications?15” or 28” abovethe finished floor?15” or 28” abovethe finished floor?15” or 28” abovethe finished floor?27USPS Min/Max Installed Height RequirementsAt what minimum height can each of these modules be installed andstill comply with USPS specifications?28”28”15”2814
USPS Min/Max Installed Height RequirementsSummary of USPS Compliance for Postal Specialties Installation heights 15”– 67” for all units with Parcel Lockers on lowest row Installation heights 28”- 67” for units with mail compartments on lowest row At least one customer compartment must fall below 48”29MEETING ADA3015
US CensusDisability StatsNearly 40M people,or 12.6% of population,have a disabilityNearly 40M people,or 12.6% of population,have a disability31Accessibility – ADAFor interior mailrooms, the ADA specifies that at least 5% of themailboxes must meet accessibility guidelines.Local regulations may override thispercentage and require 100% compliance.Typically, it is the local jurisdiction codesoffice/inspector that will designate if aninstallation must meet only the min ADArequirement of 5% or if it should be 100%compliant.ADA Standards, Section 228.23216
Accessibility – ADACurrent practice is to use sequential numbering on the mailboxes, ratherthan matching identification to the apartment numbers.This improves security and privacy, but also allows greater flexibility inproviding accessible mailbox compartments to meet the 5% specification.33Accessibility – ADAMailboxes must comply with Section 309 specifications governing alocation’s clear floor space, equipment height, and operation.Forward reach range:An accessible mailbox mustbe no lower than 15” andno higher than 48” from thefinished floorADA Standards, Chapter 3, 309, Reach Ranges; (Note: These ranges differ from USPS regulations)3417
Accessibility – ADAMailboxes must comply with Section 309 specifications governing alocation’s clear floor space, equipment height, and operation.Side reach range:An accessible mailbox mustbe no lower than 15” andno higher than 48” from thefinished floor as measuredfrom a clearance of 10” fromthe installation wallADA Standards, Chapter 3, 309, Reach Ranges; (Note: These ranges differ from USPS regulations)35Accessibility – ADASummary of ADA Compliance for Postal Specialties:– Installation heights 15” – 48” for 5% of all mailboxes– Local city inspectors could require 100%3618
THE ROLE FHA PLAYS37FHA vs. ADAThe purpose of the Fair Housing Act (FHA) is to provide certain classesof people with equal access to housing and to the facilities and servicesassociated with housing.The FHA also governs private communities and, therefore, affects theoperation of all community associations.Although both ADA and FHA are federal Civil Rights Acts that werecreated to provide protected classes with equal access to public andprivate housing and public accommodations, there are fundamentaldifferences between them.Whiteford Taylor Preston, LLP: Understanding and Contrasting the ADA and FHA3819
FHA vs. ADA The FHA was enacted in 1968 to outlaw discrimination in public andprivate housing and related facilities and services based on race, color,religion, sex, and national origin. It was amended in 1988 to includefamilial status and disability. The ADA was adopted in 1990 to ensure equal opportunity for individualswith disabilities, and protect them in part from discrimination in the useand enjoyment of places identified as public accommodations.Windsor Compliance: A Multifamily Perspective on the Americans with Disabilities Act (ADA) & Fair Housing Act (FHA)39Fair Housing Act (FHA)The Fair Housing Act design and constructionrequirements apply to “covered multifamilydwellings” designed and constructed “for firstoccupancy” after March 13, 1991. Covered multifamily dwellings are:– All dwelling units in buildings containing four or more dwellingunits if the buildings have one or more elevators AND– All ground floor units in other buildings containing four or moreunits, without an elevator. It also includes condominiums and apartment buildings, time-shares,dormitories, transitional housing, homeless shelters that are used asa residence,
Donna Logback, Florence Corporation Ms. Logback has been a centralized mailbox and delivery products expert for over 10 years. Working to provide online tools which make it easier for architects to include this Section 10 specialty in their designs, she also develops materials to help navigate the often confusing postal and accessibility
