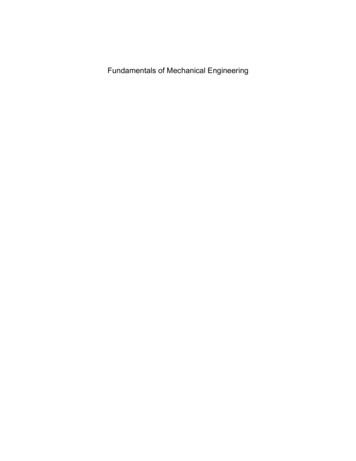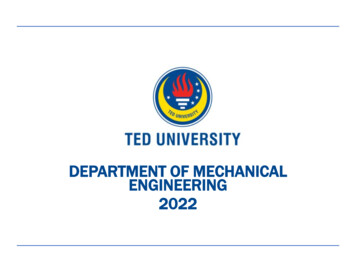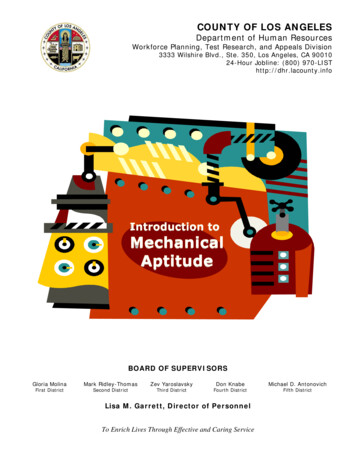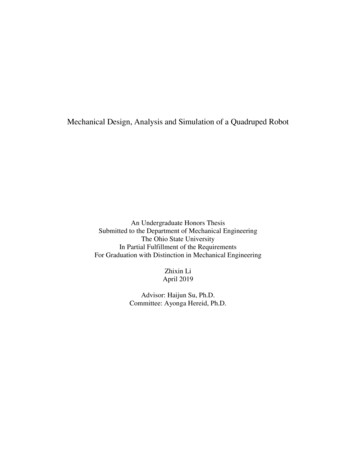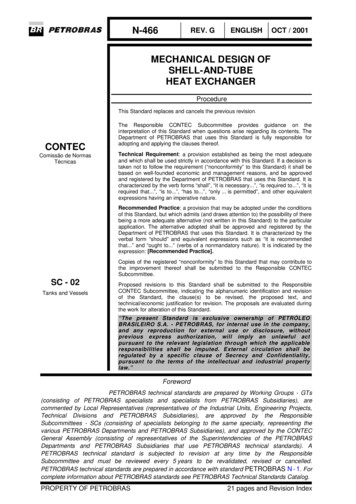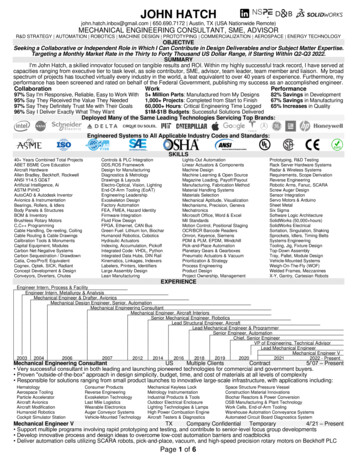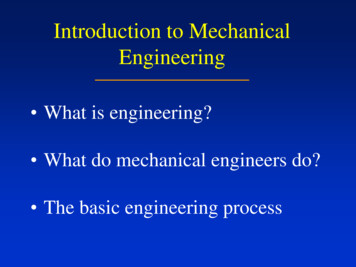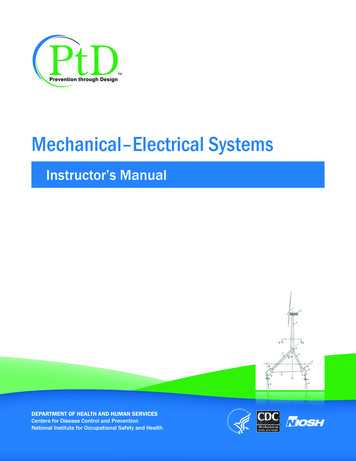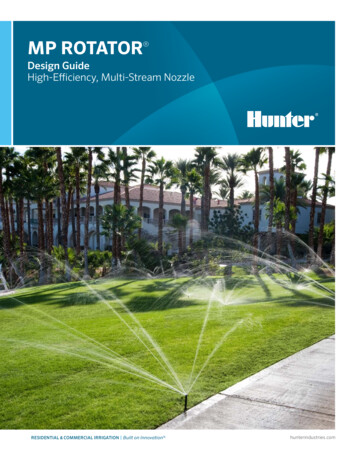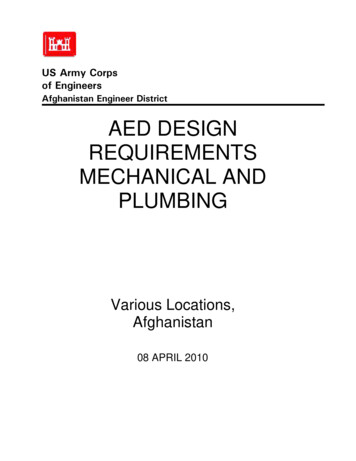
Transcription
US Army Corpsof EngineersAfghanistan Engineer DistrictAED DESIGNREQUIREMENTSMECHANICAL ANDPLUMBINGVarious Locations,Afghanistan08 APRIL 2010
TABLE OF CONTENTS Cont’dSectionPage1. General . 12. Project Narrative, Design Analysis, Specifications and Drawings . 13. Building Layout . 24. Mechanical . 25. Plumbing . 46. Afghani Cooking Stove Standard . 67. Afghani Cooking Style Kitchen Hood . 68. AED Standard Mechanical DetailsAppendix A - Typical Installation, Split System Air Conditioning, DuctlessHeat Pump Unit Diagram. A-1Wall Penetration. A-2PVC Pipe Cover Detail . A-2Out Door Unit Support. A-3Out Door Unit Stand . A-4Pipe Insulation Detail . A-5Appendix BTrench Drain .B-1Appendix CWood Stove.C-1Appendix DGas Stove . D-1Appendix EVehicle Fueling Station . E-1Appendix FBattery Shop . F-1
TABLE OF CONTENTS Cont’dAppendix GWashing Machine Utility Wall Box . G-1Appendix H – Sample Equipment SchedulesPlumbing Fixture . H-1Electric Unit Heater . H-2Electric Water Heater . H-2Water Pump . H-2Ceiling Fan . H-3Fan. H-3Split Package, Ductless AC Unit . H-3Appendix I (Not Used)Appendix J – Sample CalculationsPlumbing . J-1LPG Consumption Calculation . J-3Sizing Hydro Pneumatic Tanks .J-5Sizing Electric Water Heater (IP & SI). J-6
MECHANICAL DESIGN GUIDE1. General1.1The purpose of this document is to provide requirements to Contractors for anyproject requiring mechanical, plumbing, and special piping design and construction.1.2This document in not meant to be an all inclusive “how to be a mechanical designer’.It is meant to supplement an experienced engineer/designer’s product specific to work inAED.2. Project Narrative, Design Analysis, Specifications and Drawings:2.1Each project design submittal shall contain the project narrative booklet, designanalysis booklet, specifications and the drawings. Catalogue cuts of the selected equipmentand fixtures shall also be included in the submittal with the design analysis. The projectnarrative booklet shall contain the RFP section 01010 and 01015 and provide a concisenarrative for the project. The project narrative booklet shall contain all charrette meetingminutes, any incidental meeting minutes, discuss any changes to the project scope, explainsthe design approach and any clarification for the design reviewer. Each booklet anddrawing set shall be indexed and organized by the site plan, civil plan, mechanical,electrical, communication and other applicable disciplines. Each section shall be indexedand tabbed to clearly identify the separate disciplines. Do not mix the plumbing andmechanical drawings.2.2Specifications shall be tailored for the project. Do not insert the complete guidespecs without editing and deleting or revising the specifications to match the designfeatures.2.3Provide the plumbing and mechanical legend, symbols and notes on the first sheet ofthe plumbing and mechanical drawing sections. Use the legends and symbols consistentlythroughout the drawings.2.4Design analysis shall contain the heating and cooling load analysis, exhaust andventilation calculations, plumbing load analysis and any other specific mechanical systemanalysis. The heating and cooling load analysis shall be prepared using a recognizedcomputer program such as Trane “Trace” or Carrier “HAP”. If other computer programs areused, provide a narrative on how to interpret the analysis. Hand calculations are alsoacceptable, provided that it is organized and easily understood. Provide a summary sheetfor each of the analysis. This summary sheet should list all the spaces in a table form forwhich the heating and cooling loads were performed for and indicate the resulting heatingand cooling loads. The Trane and Carrier programs automatically generate this summarysheet which shall be included in the design analysis.1
2.5The mechanical plans shall have a sheet dedicated for the mechanical equipmentschedule. All mechanical details shall be labeled and shall indicate where the detail appliesor target to the applicable drawing plans. Mechanical details shall be inserted at the end ofthe mechanical plans.2.6The plumbing plans shall have a sheet dedicated for the plumbing fixture schedule.All plumbing details shall be labeled and shall indicate where the detail applies or target tothe applicable drawing plans. Plumbing details shall be inserted at the end of the plumbingplans.3. Building Layout3.1Layout the facilities in accordance with the approved master plan. Once thebuildings are properly laid out, coordinate with the civil and provide the water and sanitarydistribution system to each of the buildings. Coordinate the building tie in with themechanical plans.3.2Provide a mechanical space for each building which contains plumbing fixturesrequiring cold and hot water, and compressed air. The electric hot water heater and aircompressor shall be installed in the mechanical room. The mechanical room shall belocated central to the building or next to the toilet space or area which the equipment servesto eliminate long pipe runs and to reduce friction and heat loss from the piping. Themechanical room shall be provided with an electric resistance heater to heat the space to 55F during the winter.3.3Provide separate mechanical and electrical spaces.3.4For multi story structure, ensure that the toilets are stacked; i.e. the second floortoilet is over the first floor toilet. This simplifies the plumbing installation.3.5In general, plumbing shall be exposed and installed tight to the walls and ceilings.Plumbing shall be installed parallel to the building lines. Where buildings are provided withpipe shafts and/or pipe chases, the plumbing shall be installed in the shafts or chases.4. Mechanical4.1.1Exhaust fans shall be provided for each mechanical room, janitor closet,toilet/shower room, utility rooms, flammable storage, propane storage, work roomsand general storage rooms. Exhaust fans shall be of the centrifugal, wall mounted orin-line type for large spaces requiring ducted exhaust systems.4.1.2Avoid roof mounted exhaust fans as much as possible to preclude water leaks.2
4.2Small spaces will not require a ducted exhaust system and a wall mounted propellerfan will suffice.4.3Makeup air openings shall be provided for all exhaust fans. Positive closingmotorized damper which are interlocked with the exhaust fan is recommended to preventany dust and contaminant infiltration.4.4Small spaces with a wall mounted propeller fan may be provided with doorundercuts or door or wall openings for the makeup air.4.5Fire dampers are required for all opening in fire rated walls. If a door louver isprovided and the wall and door is fire rated, a fire damper is required at the door louver.4.6Makeup air openings at exterior walls shall be provided with a bird screen,motorized damper and 2 inch thick washable filter assembly.4.7Cooling and heating shall be provided for each building as specified in the RFP.4.8When a split packaged heat pump unit is specified, ensure that the indoor fan coilunit is located at the center of the wall and positioned such that the air throw evenly coversthe entire space. Combination cooling and heating devices shall be installed above thewindow. Heating only units shall be installed below the window. Units shall be capable oflow ambient operation. See Appendix A for typical installation details.4.9Administrative spaces and private offices and spaces which require heating onlyshall be provided with wall mounted convection or fan powered heaters.4.10 Barracks shall be provided with industrial quality electric unit heaters securelymounted from the ceiling or walls. Unit heaters shall be provided with a fan to blow theheated air out into the spaces. Install unit heaters such that the orientation allows the unitheater to blow parallel to the exterior wall. Space the unit heaters according to the air throw.Installing the unit heaters at the perimeter of the room allows for a “ring” effect andmaximizes comfort to the occupants.4.11 A smoke detector shall be installed in the supply duct for central forced air ductedsystems where the supply air is greater than 2000 CFM. The smoke detector shall beinstalled downstream of the filter but before any branches in the duct system. Comply withNFPA 90A.4.12 Clothes dryers shall be provided with a flexible exhaust hose. Coordinate with thearchitect to ensure that an opening is provided behind the dryer unit. A duct shall passthrough the wall. Provide a gravity damper and the open end shall be provided with abird/rodent screen. Do not install an insect screen at the outlet. Lint and dust will collect onthe insect screen and the dryer vent will eventually get clogged.3
4.13 Provide range hoods with centrifugal exhaust fans over all cooking surfaces andequipment producing heat and moisture. The front edge of the range hood shall extendapproximately 6 inches from the edge of the cooking surface.4.14 Vehicle tailpipe exhaust systems shall be provided for the vehicle maintenance bays.The exhaust fan shall be ceiling or wall mounted and a hose reel attached to the suction sideof the exhaust fan. The discharge from the wall mounted exhaust fan shall be hard ducted tothe exterior and bend up and discharge above the building roof. Flexible connections shallbe provided where the ducts connect to the exhaust fan. Centrifugal type exhaust fans shallbe provided.5. Plumbing5.1The water service line shall enter the mechanical space and the building isolationvalve shall be installed in the mechanical space. This will eliminate the need for an exteriorvalve box and prevent the water lines from freezing.5.2Interior plumbing (hot and cold water, drains and vents) shall not be installed in theconcrete or CMU walls. If the interior spaces are provided with furred out walls, theplumbing system shall be neatly installed in the furred out walls. All piping shall beinstalled tight to the wall and parallel to the building surfaces.5.3All interior exposed plumbing shall be insulated and provided with stainless steeljackets. This will be more aesthetically pleasing than bare exposed piping and prevent thepiping from freezing in the event of any power failure.5.4All wet spaces, which require constant washdown and water cleaning operation,shall be provided with a floor drain. The floor slope shall be coordinated with the architectto ensure that the water drains to the floor drain.5.5Floor drains shall be provided next to or close to each electric water heater.5.6Floor drains which are specified for spaces which are not washed down on a regularbasis and where the P-trap may dry out shall be provided with a trap primer. (Therequirement for a trap primer is limited and will normally not be provided.)5.7All plumbing fixtures and drains shall be provided with a P-trap. The exception isfor western style water closet which has an integral trap.5.8Incorporate circuit venting or combination drain and vent piping to minimize on thevents. Comply with Section 911 and 912 of the IPC. In principle, vents shall be providedfor all trapped fixture drains IAW the IPC.5.9Consolidate the vents as much as possible to minimize vent penetrations through theroof. Do not provide a vent cap or cowl on the vent terminal.4
5.10 Provide water hammer arrestors at quick closing valves, such as for a clotheswasher, and in accordance with PDI-WH 201. Do not install water hammer arrestors if notwarranted.5.11 Floor trench shall be provided in front of all cooking stoves and dish washing areasin the DFAC. Floor trench detail is provided in the attached standard details.5.12 Clothes washing machines shall be provided with a plumbing utility box orarrangement as shown in the standard details (Appendix G).5.13 All plumbing lines passing through concrete walls, floors and slabs shall be providedwith a pipe sleeve.5.14 All exposed piping subject to freezing, shall be provided with insulation withaluminum or stainless steel jackets.5.15 Eastern style water closets shall be oriented on the north-south axis. Each easternstyle water closet shall be provided with a water spigot with a flexible hose and water sprayassembly and installed on the right hand side of the water closet as the occupant faces thestall door. Provide flush tank type eastern style water closet. Flush tank shall be installedhigh on the back wall of the water closet. Water tank shall be durable cast iron construction.5.16 The IPC requires floor cleanouts every 100 feet intervals. In Afghanistan, due to thelack of long pipe routers, recommend that cleanouts be provided every 25 feet intervals.5.17 Cleanouts shall be provided on drain stacks serving two or more floors. Cleanoutsshall be provided at the base of the stack.5.18 Provide isometric view for the cold/hot water system and another isometric view forthe sanitary drain/vent system. Identify each fixture on the isometric views.5.19 Do not provide drinking water fountains for any facility. The water quality is verybad and all facilities will use bottled water.5.20 Provide emergency eye wash and shower units for POL storage, battery maintenanceand charging rooms and other areas as specified in the RFP.5.21 Provide air compressor(s), compressed air piping and compressed air drops for thevehicle maintenance facilities and power plant buildings and as specified in the RFP. Thecompressed air drops shall be provided with moisture filter, isolation valve and the end ofthe pipe shall be fitted with a quick disconnect coupling.5.22Isometric diagrams shall be provided for the compressed air piping system.5.23 Water drops shall be provided for the vehicle maintenance bays. Isometric diagramsshall be provided for the water system.5
5.24Exterior hose bibs or hydrants shall be freeze proof type.5.25 Coordinate roof drains with the architects. Roof gutters shall connect to thedownspouts. The downspout shall discharge onto concrete splash blocks or french drains.All discharged water shall drain away from the building. Coordinate with civil.5.26 Drains from vehicle maintenance facilities which contain oil shall be directedthrough an oil water separator.5.27Drains from kitchen and dishwashing areas shall be directed through a grease trap.5.28Do not discharge sanitary sewers into grease traps or oil water separators.5.29 Provide an expansion tank of the electric hot water heater for water systems with aback flow preventer. The back flow preventer creates a closed system and an expansiontank is required to absorb expansion for the hot water.Sanitary Drain and Vent Guide6
7
6. Propane Stove Cooking StandardThe cooking stove is designed with consideration to the Afghan cooking practice, cleaningand maintenance for these stoves. The following is the standard language placed in projectRFPs.PROPANE COOKING STOVECooking area shall be provided canopy type exhaust only kitchen hoods andassociated exhaust fans. These exhaust hoods shall include baffle type aluminumfilters to trap grease/oil. The exhaust fan sizing calculations should recognize theuse of propane stoves in the kitchen. Sizing should accommodate all propaneburning stoves running simultaneously. Additionally, the placement of the exhausthood should allow enough clearance for an average sized male to stand on top of thestove platform unobstructed, for standing on the stove is common local cookingpractice. The higher than average placement of the hood will require the extensionof the lip of the hood out further than normal, in order to catch the majority of thesmoke and adequately vent the area. Propane tank shall be located outside of theDFAC covered in the fenced storage yardNew propane stoves shall be installed with consideration to ease of cookingoperation and daily cleanup. The new propane stoves shall be set into a formedconcrete opening such that it can easily be removed for replacement, maintenanceand cleaning.Each propane stove shall be provided with three burners. The propane stoves shallbe of commercial quality and be capable of producing the highest BTU heat outputwith all three burners on. The center burner is low heat, center and middle burner ismedium heat and all three burners is high heat. A shut off valve for each burner shallbe provided at the face of the propane appliance.Piping from the propane tanks to the respective propane stoves shall be wroughtiron, ASTM B36.10M or steel (black or galvanized), ASTM A53. The steel pipingshall terminate in front of the propane stoves with a shut off valve and quickdisconnect nipple. A stainless steel flexible hose shall connect from the propanestove to the steel piping. Each end of the flexible hose shall be provided with quickdisconnect fittings.The propane piping shall not be embedded in the concrete floor. Installation of thepropane piping in trenches is discouraged. Carefully layout the propane piping suchthat it can be installed within the concrete platform. Provide pipe sleeves such thatthe propane piping can be inserted into the pipe sleeves.Piping passing through the exterior wall shall be provided with pipe sleeves.6.1 Background Data8
Legacy propane stoves appear to be aretrofit of existing wood burning stoves.The propane burners are set into thewood stove fire box and are not easilyaccessible for cleaning and maintenance.The wood burning fire box doors isremoved and the remaining openingexposes the workers to the high heat fromthe propane burners. The fire box is notlined with fire brick and the concrete willdeteriorate and crumble when subjectedto repeated cycles of high heat.Figure 1 – Legacy Wood Burning StoveRather than repair/converting wood cookingstoves; cooking stoves are removed in itsentirety and replaced with propane cookingplatforms as shown in the followingphotographs. The propane appliance is setinto the opening. This installation isconsidered superior to a wood stove retrofitsince the heat is directed upwards from thecooking surface and concentrated on thecooking pots. There is no heat loss from theopening in front of the retrofitted woodstoves.The cooking pots appear to be with a deeptapered/rounded bottom. Provide metalFigure 2 - Legacy Converted Propane Stovestands above the cooking platform such that (set into the firebox and not accessible forthese pots can be set into the stands. Thecleaning and replacement)bottom of the pots will be above the propaneburners.The height of the cooking stove appears to be 3 tiles high, approximately 36 inches or more.At this height, it is difficult for the Afghans to get on top of the cooking platform. Theopening at the front of the retrofitted wood stoves is not efficient (heat loss out of the front)and subjects the workers to the heat. The propane hose is subjected to the heat and is a firehazard.9
The cooking platform is the height of the propanestoves; approximately 18 to 24 inches high whichfacilitates standing on the cooking platform toperform cooking operation such as stirring the largecauldrons and moving it on and off the propaneburners.Legacy gas piping is buried in the slab and is notconducive to repair and replacement. AED proposesthat the propane piping pass through the concreteplatform. Pipe sleeves will be installed in theconcrete platform to allow installation of the propanepiping in the sleeves. This installation will betterfacilitate repair and replacement of the propanepiping.Figure 4 - The propane stovedropped into the concrete platform.Figure 3 – Cooking PlatformFigure 5 - The propane stovedropped into the concrete platform.The rubber hose and clamped ends should be flexiblebraided metal hoses with quick disconnect fittingsMetal corner nosing prevents chipping and crackingof the edges and corners. Propane hoses are awayfrom any heat source.Appearance is neat and the propane stoves are veryfunctional. All the heat is directed upwards to theunderside of the cooking pots.Figure 6 - The propane stovedropped into the concrete platform.6.3 Refer to appendix for standard drawings.7. Afghani Cooking Style Kitchen Hood10
7.1 The cooking style in Afghanistan differs greatly from the cooking styles in UnitedStates. The most noticeable difference is in the appliance itself. Instead of the grilles anddeep fryers typically seen in American kitchens, the main cooking appliance in Afghanistanis a propane burner (See Figure 5).Figure 5: Propane StoveA chef, having placed a large pot on the burner, will stand beside the pot to stir it. This styleof cooking requires the chef to stand on the appliance, which is an important considerationin the design of the kitchen hood.In the United States, the chef normally stands in front of the kitchen appliance, like a grilleor deep fryer. The chef is cooking about 3 feet above the floor and standing on the floor.The kitchen hood is typically mounted 6.5 feet above the floor for clearance so the kitchenhood is only 3.5 feet above the cooking surface.In Afghanistan, the kitchen hood needs to be 6.5 feet above the surface of the propane stoveso the chef has enough clearance to stand on the stove. The pots are about two (2) feet highand normally boiling water to cook the food. The steam from the cooking is released at thesurface of the water in the pot and, for this design guide, the surface of the water will beconsidered the cooking surface. If the pot is half full, the water level would be at about one(1) foot above the surface of the stove and about 5.5 feet from the hood. The increaseddistance from the cooking surface to the hood requires the hood to extend past the front ofthe stove more and a greater exhaust rate to adequately capture the steam released.7.2 OverhangThe 2007 ASHRAE Handbook – HVAC Applications recommends a front overhang of 9 to18 inches for canopy style and a 10 inch setback for back shelf/proximity style. The wallmounted canopy style is typical for an exhaust hood in Afghanistan so it will be the focus ofthis design guide. The International Mechanical Code minimum overhang for a canopy is 6inches on all sides. The exception is ‘the hood shall be permitted to be flush with the outeredge of the cooking surface [meaning no overhang] where the hood is closed to theappliance side by a noncombustible wall or panel.11
It is the recommendation by this design guide for the propane stove is enclosed bynoncombustible materials on all of the sides except the front. The back of the stove isnormally enclosed by an exterior wall of non-combustible construction. The sides can beenclosed by side panels or non-combustible walls.The front overhang for the hood should be the maximum recommended by ASHRAE due tothe distance from the cooking surface, which is 18 inches.7.3 Exhaust RateThe air exhaust rate is determined by the duty category of the appliance and the type ofhood. The duty categories are determined by the following table (Table-1):Light Duty(400 F)Medium Duty(400 F)Electric orGasElectricOvens, Steam-jacketed kettles, Compartmentsteamers, Cheesemelters, RethermalizersDiscrete element ranges ( with or without oven)Electric orGasHeavy Duty(600 F)GasHot-top ranges, Griddles, Double sided griddles,Fryers, Pasta cookers, Conveyor ovens, Tiltingskillets/braising pans, RotisseriesOpen-burner ranges (with or without ovens)Extra-HeavyDuty (700 F)Electric orGasSolid fuelUnderfired broilers, Chain (conveyor) broilers, Wokranges, Overfired (upright) salamander broilersAppliances using solid fuel such as wood, charcoal,briquettes, and mesquite to provide all or part of theheat source for cooking.Table-1: Appliance Types by Duty Category(Taken from ASHRAE Handbook – HVAC Applications, 2007)The propane stove should be considered a gas open-burner range without an oven since itfunctions as one but at a larger scale. The duty category for a gas range is heavy as shownin the table above. The exhaust rate for a wall-mounted canopy at a heavy duty is 400 cfmper linear foot of hood.7.3 Calculating Exhaust Rate for Wall Mounted Canopy HoodsThe following steps should be followed to calculate the exhaust rate for a kitchen hoodserving a propane stove (Afghan Style Cooking):7.3.1Determine the dimensions of the kitchen hood by the dimensions of thepropane stove. Add 18 inches of overhang to the front of the hood and add 12 inches oneach side, if the side is not enclosed by non-combustible materials (a wall or side panel).The overhang of the kitchen hood is determined by the distance from the edge of the12
hood to the edge of the cooking ‘surface’. The hood should extend 12 inches beyond theedge of the burner.7.3.2Calculate the exhaust fan capacity (CFM) by multiplying the length of thehood (feet) by 400 CFM.7.3.3IMC.For hoods other than canopy type hoods, comply with Section 507 of the7.4 Make Up AirThe kitchen hood has to exhaust a large amount of air to remove the effluents created fromcooking. This exhaust air has to be introduced into the space from the outdoors to prevent anegative pressure inside the building relative to the outside which can be large due to theamount of air exhausted. The air from the outside used to replace the exhaust air is calledmake up air.Some typical components of a make up air system are as follows:- Wall Louver: This is a louver that is located on an exterior wall. The louver isinstalled to let air in but keep out weather and animals. It should have a two (2) inchwashable filter to prevent dust from entering the kitchen.- Ductwork- Make up air fan- PlenumEvery make up air system needs a wall louver to keep out the weather, insects, and animals.It is highly recommended to introduce the make up air near the exhaust hood to minimizedrafts. The ideal design would temper (meaning cool or heat as necessary) the air beforeletting it in the space but tempering the air requires an additional air conditioning unit withheat. Normally, the additional air conditioning unit, called a make up air unit, is notprovided to reduce the initial installation costs and reduce the complexity of the installationand system.There are multiple techniques to introduce the make up air into the kitchen. Some are listedbelow:- Back Supply Plenum- Air Supply Plenum- Perforated/Register Face- Non-Directional Perforated Ceiling Diffusers- Air Curtain- Variable Supply Plenum- Short Circuit- 4-way diffuser13
Some of these techniques are not practical due to the desire to keep designs in Afghanistanas basic as possible. Other techniques should not be used because they might draw odorsand fumes out of the exhaust hood. The techniques that are not practical are the variablesupply plenum, due to the complex construction, and the short circuit, because of thecomplex construction unless the hood is bought with the short circuit all ready constructedinto the hood. The techniques that might draw odors and fume out from under the hood arethe 4-way diffuser, air curtain, and short circuit. The other techniques (Back supply plenum,air supply plenum, perforated face, and non-directional perforated ceiling diffusers) shouldbe tried before using one of the previous mentioned methods. This design guide will coverthe recommended techniques for make up air.Back Supply PlenumThis make up air techniques takes the air from outside and directs it behind (andunderneath) the cooking appliance. The air is directed behind the cooking appliance by asix (6) inch deep plenum that runs the entire length of the hood. The plenum shouldterminate approximately 31.25 inches above the finished floor and flow freely underneaththe appliance.This make up air system works better for Americanstyle cooking b
the design approach and any clarification for the design reviewer. Each booklet and drawing set shall be indexed and organized by the site plan, civil plan, mechanical, electrical, communication and other applicable disciplines. Each section shall be indexed and tabbed to clearly ident
